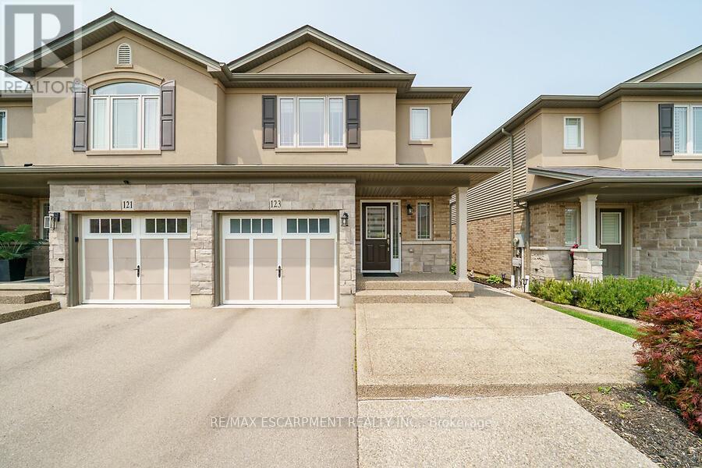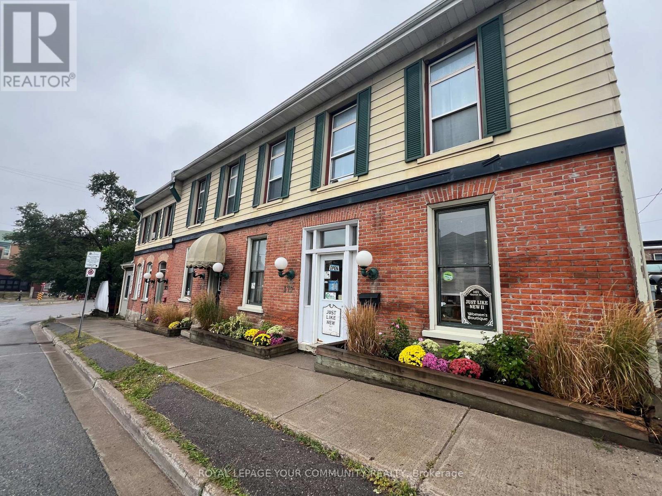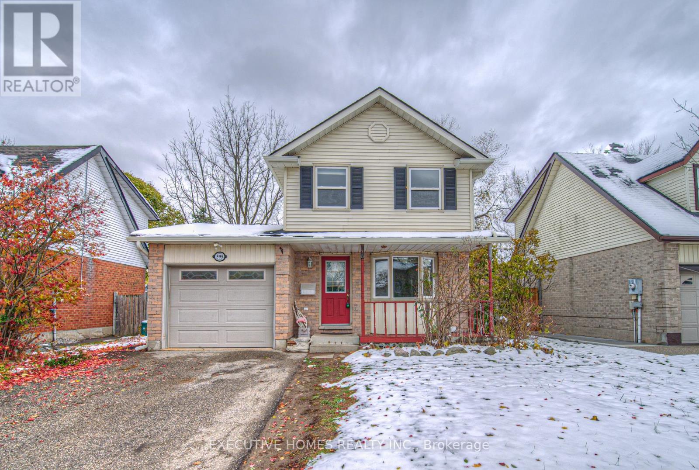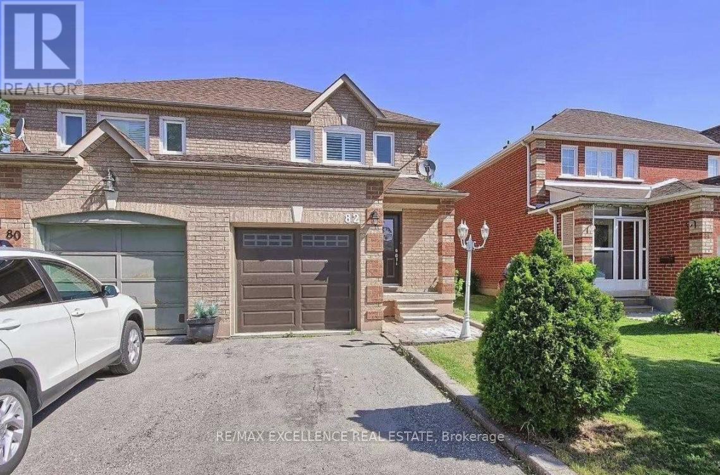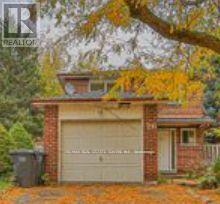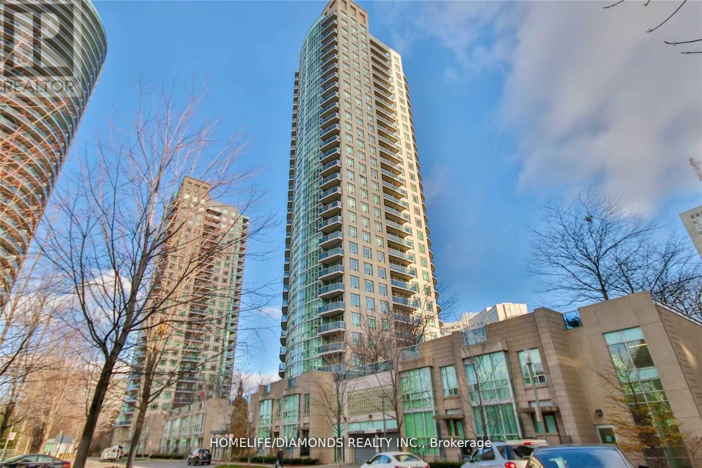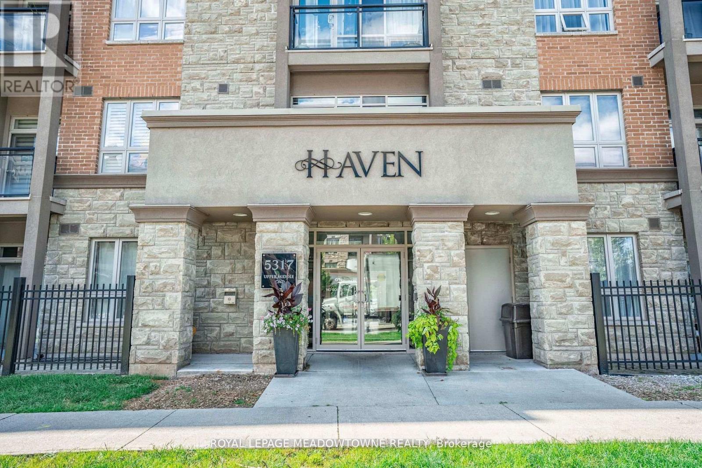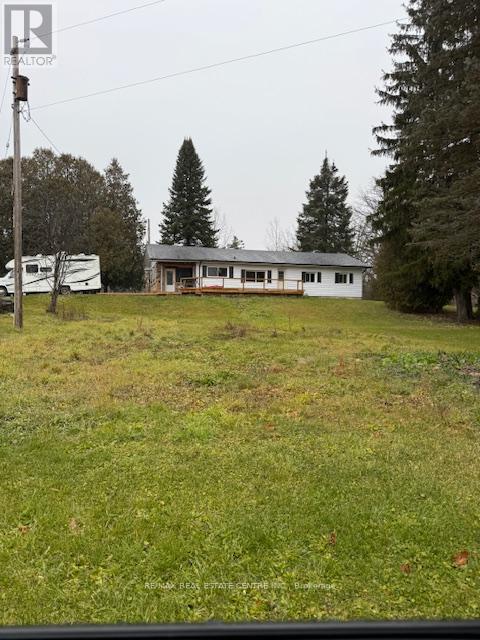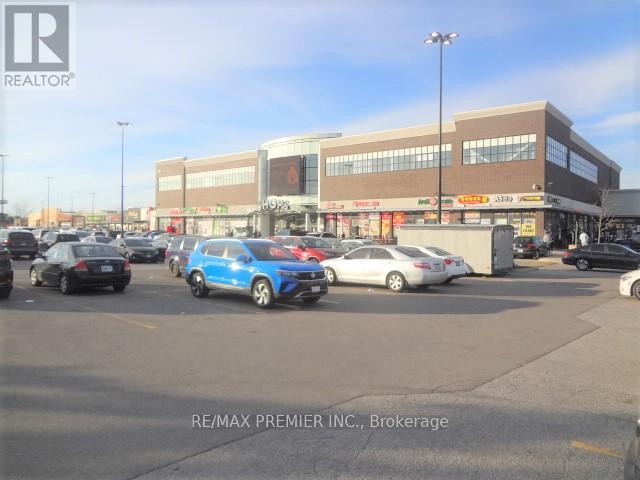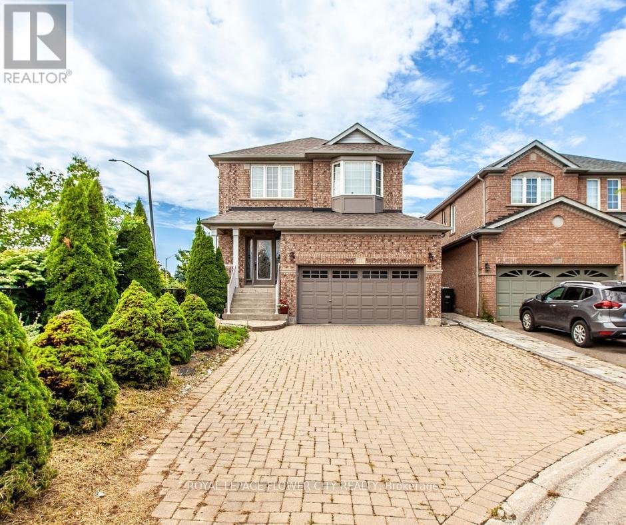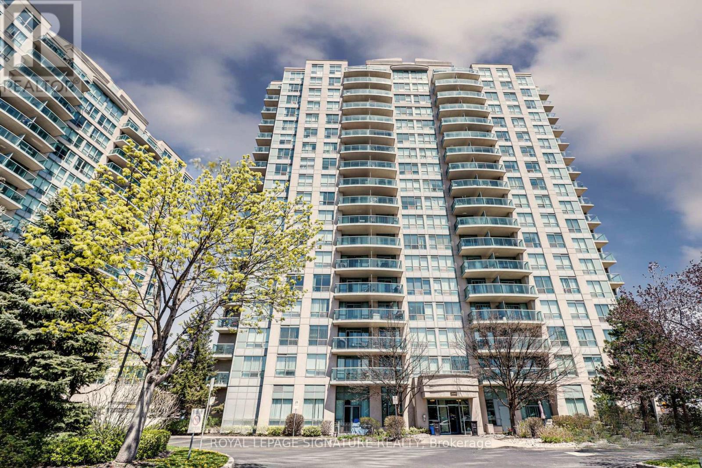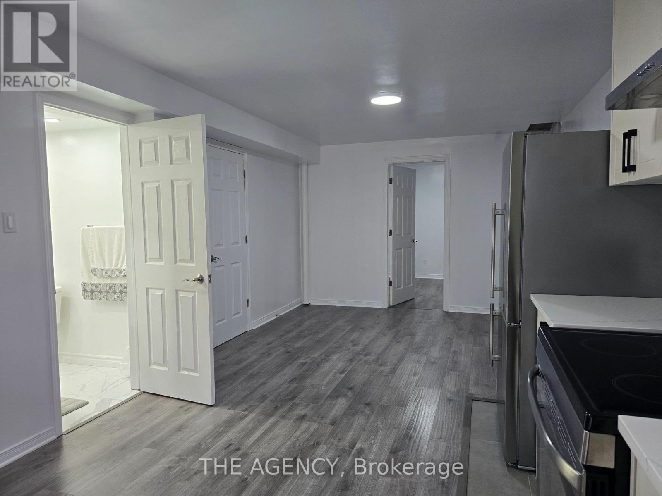123 Westbank Trail
Hamilton, Ontario
This custom-designed 1,700+ sq. ft. freehold end-unit townhome sits on an oversized lot and offers a perfect blend of style and functionality. The open-concept main floor boasts a spacious dining area with a servery/coffee bar/wine cooler, a bright white kitchen with granite counters and newer appliances, and a stunning great room with an electric fireplace feature wall and custom built-ins - an ideal setting for entertaining. Upstairs, you'll find a versatile loft, a full main bath, and three bedrooms, including a primary suite with walk-in closet and private 4-piece ensuite. The lower level is unfinished, Step out from the great room to a tiered patio overlooking a private, fenced backyard with no rear neighbours and direct access to the Felker Falls trail system. Additional highlights include double-wide parking and a prime location within walking distance to schools, parks, Valley Park Recreation Centre, and scenic trails, plus just minutes to shopping, restaurants, the Red Hill, LINC, and QEW for easy commuting. (id:60365)
375-377 Queen Street
Peterborough Central, Ontario
Prime Retail Space for Lease 375-377 Queen Street, Peterborough, ON. Fantastic 1,343 Sq Ft boutique retail unit, in a high-Visibility Location that includes Surface Parking! Don't miss this exceptional opportunity to establish your business in a prime downtown location in the heart of Peterborough with high exposure! This retail space offers a highly functional floor plan ideal for a wide range of retail or service-based uses. Located directly across from Peterborough Square Mall and Galaxy Cinemas, this property benefits from excellent pedestrian and vehicle traffic. Just steps from Millennium Park and the beautiful waterfront marina. This location offers both convenience and natural charm - perfect for drawing in locals and visitors. Surface-level parking included for staff and customers. Surrounded by restaurants, shops, and major amenities. This is an ideal opportunity to thriven a vibrant, growing commercial district. (id:60365)
595 Preston Parkway
Cambridge, Ontario
Extend your living space outdoors with this charming 2-storey, carpet-free home featuring a stunning all-season sunroom with patio doors that lead to a beautifully stamped concrete patio in a fully fenced backyard. Nestled in a well-established Preston neighborhood, this lovingly maintained home is just minutes from major highways, Costco, and Toyota. The bright, open-concept main floor showcases a fabulous kitchen, perfect for modern living. Upstairs, you'll find three spacious bedrooms and a 4-piece bathroom. The basement offers a cozy games room, 2-piece bath, and laundry area. With parking for four vehicles in the driveway plus an attached single-car garage, this home offers both comfort and convenience. (id:60365)
82 Carrie Crescent
Brampton, Ontario
This HOME IS COMPLETELY UPDATED, Move-In Ready & Priced To Sell! Freshly Painted Through out. Nestled In a Family-Friendly Neighbourhood and Perfect for first-time buyers or growing families. This Home Feautures Spacious Layout. Spacious Living Room overlooking to backyard, Ceramic tiles in the kitchen, Large Master bedroom with spacious closet. Finished Basement with Family Room & 3Pcs-Bath. Big Backyard with Garden Beds and storage Shed. Enjoy Walking Distance to TOP-Rated Schools, Parks, and Trails, With Quick Access To Transit, Go Stations, Shopping, And Major Highways 407, 410 and 401! Close to all Aminities Like Chalo Freshco , No Frills, Sheridan College, Place of Worship and Many More. A true move-in ready home with modern finishes in a desirable Location. Recent Upgrades: 2nd Floor Bathroom (2025), Powder Room (2025), Basement Bathroom (2024), Main Floor Pot Lights (2024), Gas Stove (2024), Laundry (2024), Extended Driveway (2023) (id:60365)
20 Mozart Crescent
Brampton, Ontario
**Power of Sale** 2-storey detached home located in a quiet, family-friendly neighbourhood. This property offers 3+1 spacious bedrooms, a finished basement, and an expansive backyard perfect for outdoor enjoyment. Conveniently situated close to schools, highways, parks, shopping and more. Property is being sold in as-is, where-is condition under Power of Sale. (id:60365)
2208 - 70 Absolute Avenue
Mississauga, Ontario
Located in the heart of Mississauga, this fully renovated condo is just steps from Square One, the library, City Hall, the Living Arts Centre, and offers quick access to Highways 401/403-with a direct bus route to the subway. Featuring 9 ft ceilings and an open balcony with a stunning view, this unit also includes access to an exceptional recreation facility. The den is spacious enough to function as a second bedroom. Comes with an extra-large parking space. Outstanding value for the area! (id:60365)
323 - 5317 Upper Middle Road
Burlington, Ontario
Welcome home to your 1-bedroom plus den condo with over 700 sq. ft. This lovely layout feels open and spacious. The open-concept kitchen features ample counter space, ceramic tile flooring, a stylish backsplash, under-cabinet lighting, and stainless-steel appliances (fridge, stove, dishwasher, and built-in microwave/range hood). Pendant lighting above the breakfast bar adds a nice touch. The bright living and dining area easily accommodates a dining table and offers a comfortable place to unwind or entertain. Step out onto your private balcony to enjoy fresh air and sunshine during warmer months. The spacious bedroom fits a king-size bed and includes a large window and generous closet. The open den is ideal as a home office, dining nook, guest room, or nursery, offering flexibility to suit your lifestyle. Easy access to QEW, 407, Go Train, shopping, & more. Generous entry closet, in-suite laundry, underground parking, storage locker on the same floor as the suite, well maintained building, rooftop patio with BBQ areas. ***Photos taken from previous listing*** (id:60365)
11430 2 Line
Milton, Ontario
Beautiful Countryside 4 Bedroom Bungalow for Lease! Enjoy peaceful country living in this updated detached home surrounded by open space and scenic views. The stunning eat-in kitchen , kitchen ,stainless steel appliances, and large windows that fill the space with natural light. A bright, sun-filled living room The primary bedroom include closet and access to a fully renovated 3 pc-ensuite and Three additional bedrooms . The unfinished basement provides plenty of storage space. A perfect blend of comfort and countryside charm - move in and enjoy the quiet life just minutes from Guelph, Rockwood . (id:60365)
2c08 - 7215 Goreway Drive
Mississauga, Ontario
Are you ready to seize a fantastic business opportunity? Don't miss out on this chance to own a prime piece of commercial real estate. Whether you're an established business owner looking to expand or an aspiring entrepreneur ready to start your journey, this shop is the perfect canvas for your success. Approximately 107 Sq. Ft Unit.Very Low Maintenance Fee. Free Wifi. Well Suited For Any Business: Retail/Professional/Dental /Consulting & Travelling. Well Established High Traffic Location Along With Major Stores Like Fresco, Tim Hortons, Lcbo, Shoppers Drug Mart, Td, Scotia Bank And Many More. (id:60365)
11 Oak Gardens Court
Brampton, Ontario
!! Immaculate -maintained 4-bedroom detached home, ideally situated on a quiet cul-de-sac in the highly sought-after Sandringham-Wellington community !! Offering over 2,500 sq. ft. of finished living space, this residence features a bright, open-concept layout designed to accommodate a growing family and effortless entertaining !! The finished basement with a separate entrance provides excellent additional living space and potential for future use !! Step outside to a beautifully landscaped outdoor living area, complete with a deck, pergola, and gazebo, perfect for year-round enjoyment !! Conveniently located close to plazas, shopping, top-ranking schools, parks, and popular trails, including Professor's Lake and Heart Lake Conservation Area !! Easy access to Hwy 410, Hwy 407, and just 20 minutes from Pearson Airport. (id:60365)
407 - 2545 Erin Centre Boulevard
Mississauga, Ontario
Welcome To Parkway Place III Spacious 1 Bed, 1 Bath Suite Features a Sun-Filled Layout, Hardwood Floors, Ss Appliances, Breakfast Bar For Extra Seating, Bbq Gas Hook Up, 1 Underground Parking & Locker. The Convenience Of Urban Living Is At Your Fingertips. Centrally Located To Erin Mills Shopping Centre, Credit Valley Hospital, Groceries, Restaurants, Walking Distance To Parks, Trails, Library, and Schools. Under 5 Minutes To Hwy 403, Transit Stop Right Around The Corner & 5 Minute Drive To Streetsville Go. Professionally Managed By Condo1 Property Management Inc. (id:60365)
Lower - 139 Cinrickbar Drive
Toronto, Ontario
Gorgeous, bright 1 bedroom, 1 bathroom walk-out apartment, fully renovated with a modern kitchen and high-quality finishes. Featuring generous private patio space for your enjoyment. Includes one parking space and shared washer/dryer. Tenant to pay 35% of all utilities ( Hydro, Gas, Water) and Internet services. Ideally located on a quiet street, just steps to public transit, Humber College, and minutes to Highways 401 and 427, the airport, and all essential amenities. Landlord is considering AAA tenants only. (id:60365)

