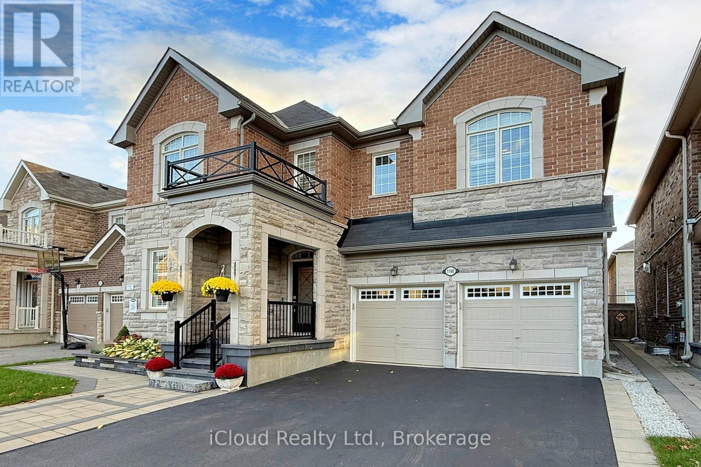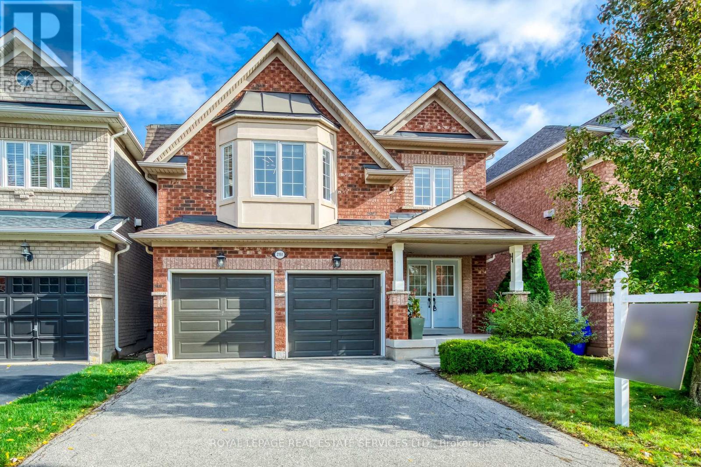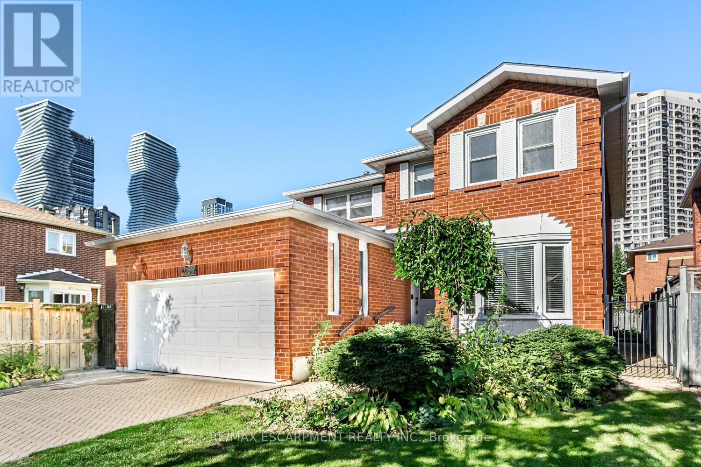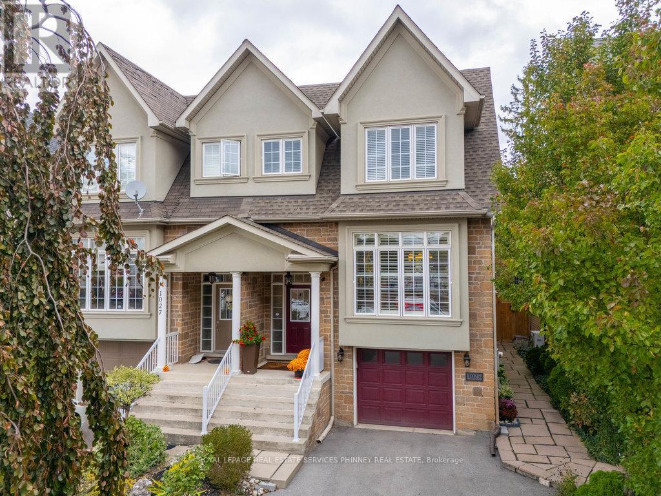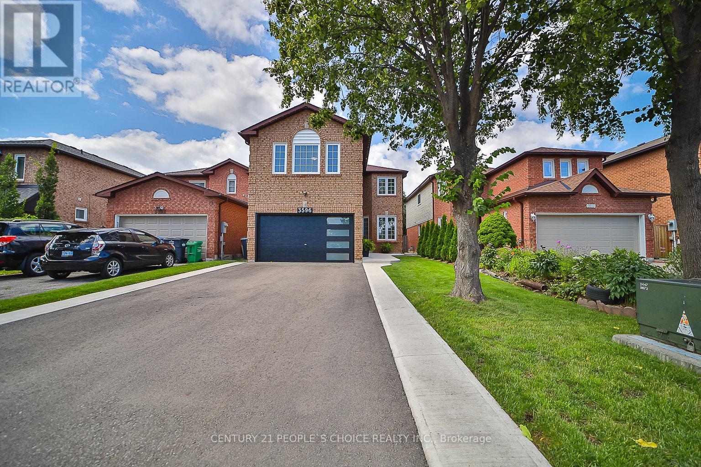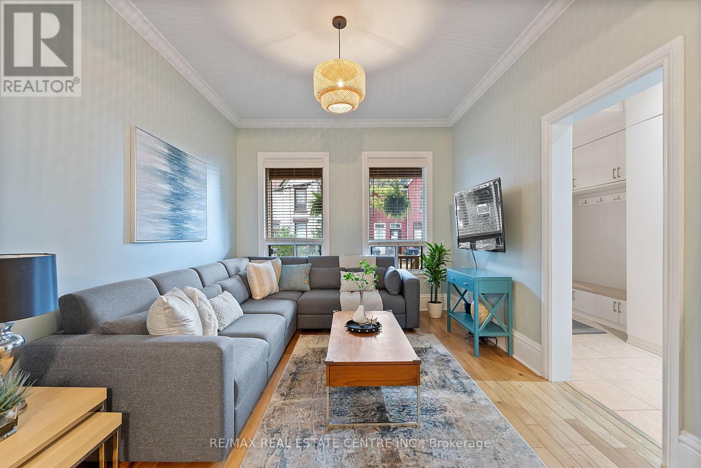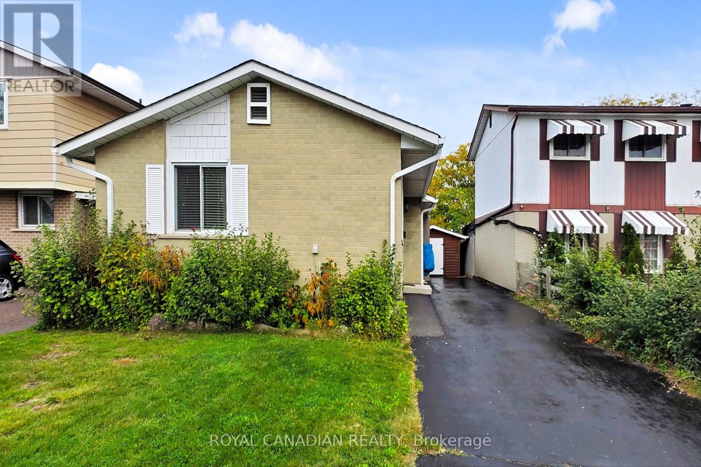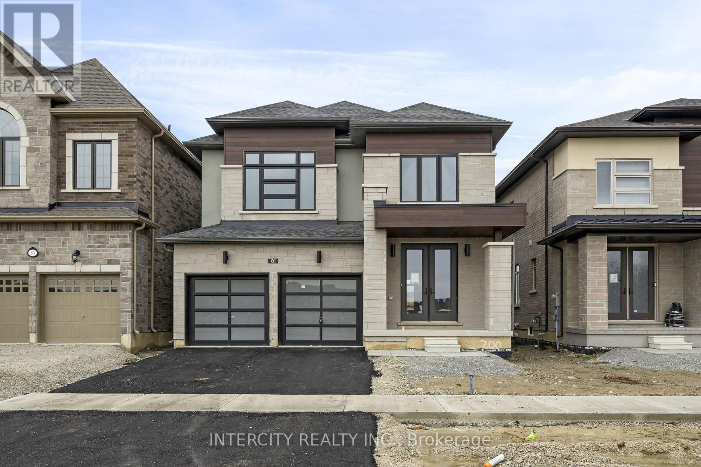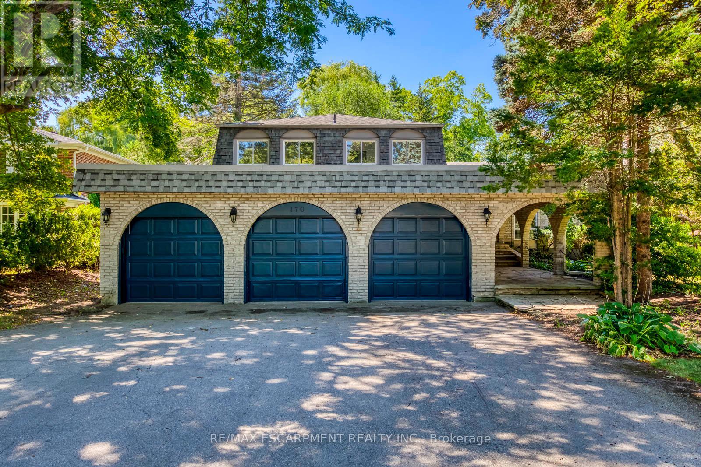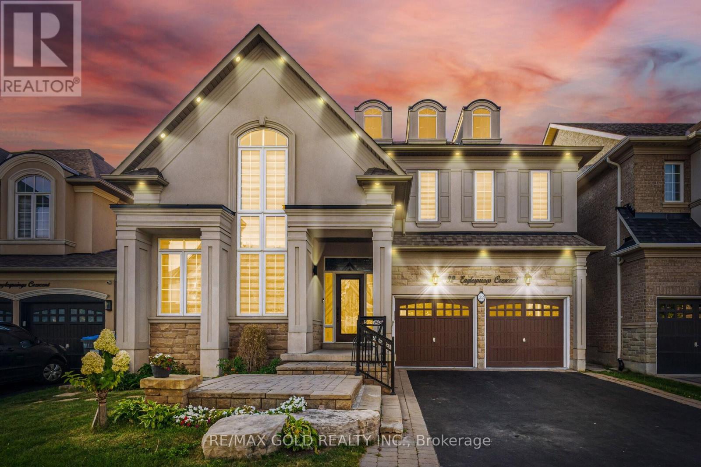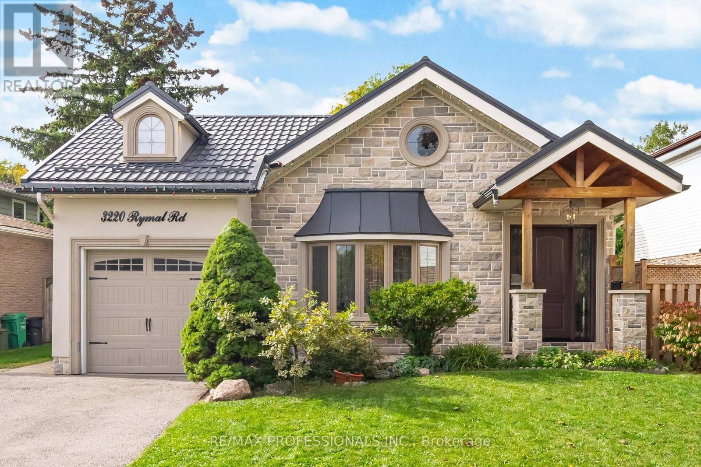1198 Mceachern Court
Milton, Ontario
Welcome To Your Next Home! This stunning property is set on a quiet court in one of Milton's most sought-after Ford community. Designed for families who want a LOT of space without compromising on style and comfort.1198 McEachern Court offers over 4,700 sq.ft. of finished living space, featuring a LEGAL 2-BEDROOM BASEMENT APARTMENT and another SEPARATE IN-LAW/GUEST SUITE, an ideal setup for multi-generational living or income potential. The main floor features a classic yet elevated layout with a welcoming living room, formal dining room, a private office, an expansive open-concept family room with a gas fireplace and oversized windows, and a chef-inspired kitchen with WOLF & KitchenAid appliances, leather-finish granite island, granite counters, backsplash, built-in recycle/garbage cabinet, lazy Susan, and walkout to the backyard from the large breakfast area. Upstairs, enjoy 5 spacious bedrooms with brand new carpet, including a primary suite with two walk-in closets and a spa-like ensuite with soaker tub and glass shower, plus a Jack-and-Jill bathroom shared by bedrooms 2 & 3 and another full bathroom shared by bedrooms 4 & 5. The professionally finished basement offers two fully independent living spaces: (A) a LEGAL 2-bedroom apartment with full kitchen, bathroom, and private walk-up entrance with custom covered canopy - potential income $2,000; (B) a private in-law/guest suite with 1 bedroom, 1 bathroom and wet bar, with potential to convert into a 2nd rentable unit (using the existing side entrance - potential income $1,200). Overall 8-Bedrooms, 6-bathrooms, 6-Parking & NO SIDEWALK. Additional upgrades/updates include fresh paint throughout (except in-law suite), professional landscaping/Interlocking in front & back, 9ft smooth ceilings on the main floor, hand-scraped engineered hardwood, premium tiles, maple staircase, and California shutters throughout the main & second floors. A rare blend of space, functionality, income potential, and prime location. (id:60365)
2151 Orchard Road
Burlington, Ontario
Welcome to This Beautifully Updated Home in Burlington's Sought-After Orchard Community! This exceptional residence combines timeless charm with modern upgrades throughout. The spacious eat-in kitchen (2021) has been fully renovated with quartz countertops, a 5-burner gas stove, and stainless steel appliances-perfect for everyday cooking and entertaining. Upstairs, the primary bedroom features a walk-in closet and a 4-piece ensuite with a corner soaker tub and glass shower. The bright family room showcases vaulted ceilings, a bay window, and custom built-in shelving, creating an inviting space for gatherings, with a gas fireplace offers a cozy retreat or the flexibility to serve as a 4th bedroom or home office. The finished basement with a separate entrance includes a full kitchen, 3-piece bathroom, gas fireplace, and stone feature wall, making it a fantastic in-law or extended family suite. Enjoy direct garage access to both the main level and the basement. Recent updates include: Tesla electric charger (professionally installed & ESA-certified), fresh paint and modern lighting (2025), bathroom quartz counters, gas stove, and backyard gas line for BBQ (2021), garage doors (2020), and roof & furnace (2018). Conveniently located just minutes from Hwy 407, QEW, and GO Station. Parks, shopping, and restaurants are nearby. Walking distance to prestigious private school Halton Waldorf - this is the perfect place to call home! (id:60365)
267 Macedonia Crescent
Mississauga, Ontario
Welcome to 267 Macedonia Crescent - A Rare Original in a Prime Family Neighbourhood! First time ever offered, this beautifully maintained 4-bedroom, 3-bath detached home offers over 3,200 sq. ft. of total living space on a 41 x 100 ft lot with a double car garage. Built with quality and care by the original owners, this home combines timeless design with outstanding potential. The main floor features a bright living room, a formal dining area, and a cozy family room with fireplace - ideal for gatherings and everyday living. A sun-filled eat-in kitchen overlooks the backyard and connects seamlessly to the laundry, powder room, and garage for easy convenience. A grand spiral oak staircase anchors the home, leading to four spacious bedrooms upstairs. The primary suite includes a walk-in closet and an updated ensuite with a soaker tub, separate shower, and double sinks. A skylight above the staircase fills the upper hall with natural light. The unfinished basement (approx. 1,000 sq. ft.) provides endless potential for future living space, recreation, or income suite possibilities. Lovingly cared for and structurally sound, this property is ready for your modern touch. Carson & Dunlop Home Inspection available for peace of mind. This is your chance to own a true original in one of Mississauga's most desirable pockets - schedule your private showing today! (id:60365)
1025 Shaw Drive
Mississauga, Ontario
Discover this stylish four-bedroom, three-and-a-half bathroom home set on an impressive144-foot deep lot in the vibrant Lakeview neighbourhood of South Mississauga. Offering nearly2,000 square feet of above-grade living space, this home is filled with character and thoughtful details-9-foot ceilings on the main floor, expansive windows that flood the space with natural light, a cozy gas fireplace, and rich hardwood floors throughout. The spacious layout includes generously sized bedrooms, two with private ensuites, and an exceptional outdoor space perfect for entertaining or relaxing. Ideal for working professionals and growing families seeking a balanced lifestyle, this home is just a short walk to groceries, coffeeshops, and parks. Enjoy a 3-minute drive to the heart of Port Credit or an easy commute downtown via the nearby GO train. (id:60365)
3596 Nutcracker Drive
Mississauga, Ontario
EXCEPTIONAL RENOVATED HOUSE! This Gorgeous Bright 4+2 Bed Home Is Situated In The Well-Established Neighborhood Of Lisgar. This Home Feats. A Grand Double Door Entry Leading To An Open Concept Living & Kitchen Space Complete w/Quartz Countertops, Solid Wood Kitchen Cabinets, New Appliances & An Island w/Waterfall Countertop Perfect For Hosting Guests. Sliding Doors Off Kitchen Lead To Recently Built Spacious Deck. Laundry Room Conveniently Located On Main Floor & Feats. Quartz Countertop, Lots Of Cabinets, Backsplash &Built-In Sink. Upstairs Master Bedroom Feats. Beautiful Stand-Alone Bathtub, Floor To Ceiling Shower w/Built-In Shelving & Double Sink. 3Additional Bedrooms Upstairs, 1 w/Walk-In Closet, As Well As A Bright Bathroom w/Floor To Ceiling Shower & Built-In Shelving. Finally This House Feats. Apartment-Style Finished Basement w/Full Kitchen Complete w/New Appliances, A Bathroom w/Waterfall Shower Head In Floor To Ceiling Shower, Spacious Rec Room & 2 Additional Bedrooms. **EXTRAS** $300k+ Spent In Renovations. Located Near Hwy 403, 407 &401, Elementary & High Schools, Shopping Centers & Public Transportation. Full Legal Description: PCL 440-1, SEC 43M883; LT 440, PL43M883; S/T A RIGHT AS IN LT1188875 ; MISSISSAUGA (id:60365)
35 Miller Street
Toronto, Ontario
Welcome to 35 Miller St - a charming and spacious 4 bedroom family home just steps to Toronto's vibrant Junction community! This is one of the LARGEST townhouses in the area. This beautifully maintained 2-storey home offers the perfect blend of comfort, character, and convenience. The bright open-concept living and dining area features hardwood floors, crown moulding, and soaring 9-ft ceilings, creating an inviting space for everyday living and entertaining. The renovated kitchen (2023) showcases new custom cabinetry and a walk-out to a private backyard - ideal for outdoor gatherings. Enjoy your morning coffee or unwind in the evening on the newly built front porch deck (2023). Upstairs, you'll find four generous bedrooms filled with natural light, while the finished basement offers a large recreation room, 3-piece bath, and plenty of storage. Surrounded by parks in every direction - Carlton, Wadsworth, Earlscourt, Perth, and Campbell Park - this location is unbeatable. You're moments from the Junction, High Park, Roncesvalles, and St. Clair, with easy access to trendy local cafes, restaurants, the new Campbell Library, Stockyards shopping, and multiple grocery stores. The West Toronto Railpath is nearby, offering direct connections to GO Transit, Dundas West subway, and the UP Express - just 6 minutes to Union Station and 20 minutes to Pearson Airport. Major updates include roof (2020), AC (2016), waterproofing (2012). Parking Available to rent from the neighbour. (id:60365)
17 Haley Court
Brampton, Ontario
Beautifully maintained solid brick bungalow just minutes from Chinguacousy Park! Main floor features a bright open-concept layout, 2 spacious bedrooms, powder room, and 4-pc bath. Modern chefs kitchen with quartz countertops and stainless steel appliances. Basement offers a separate covered entrance, 2 bedrooms , 2 full baths, and a full kitchen . Recent upgrades include roof, furnace, AC (under 5 yrs), 100 AMP electrical, copper wiring, and gas heating. Large private backyard with no rear neighbors and insulated garden shed. Close to schools, parks, transit, and Highway 410. A true gem in Brampton's most desirable area! (id:60365)
56 Arthur Griffin Crescent
Caledon, Ontario
Welcome to 56 Arthur Griffin Crescent, a luxurious 2-storey home in Caledon East. This nearly 4,000 sq ft residence features:- 3-car tandem garage- 5 bedrooms with walk-in closets- 6 bathrooms, including a primary bath with quartz countertop & double sinks, heated floor, soaking tub, Full glass standing shower, a separate private drip area, and a makeup counter. Highlights include:- Custom chandeliers, 8-foot doors, 7-inch baseboards throughout the house. Main floor with 10-foot ceilings; 9-foot ceilings on the 2nd floor & 9-foot basement. 14 FT Ceiling in the garage. Large kitchen with walk-in pantry, modern cabinetry, pot lights, servery, and built-in appliances- Main floor office with large window- Hardwood floors throughout- Dining room with mirrored glass wall- Family room with natural gas built-in fireplace, coffered ceiling and pot lights, a custom chandelier- Mudroom with double doors huge closet, and access to the garage and basement- a walk in storage closet on the main floor-Garage equipped with R/in EV charger and two garage openers- garage has a feature for potential above head storage --Separate laundry room on the second floor with linen closet and window- Pre-wired R/IN camera outlets. Ventilation system. This home has a front yard garden. Combining elegant design and a luxurious layout. (id:60365)
Lot 200 - 61 Goodview Drive
Brampton, Ontario
Prestigious Mayfield Village! Stunning 2,769 sq.ft. Thorold Model in "The Bright Side" Community by Remington Homes. Premium location fronting onto park & backing onto green space! Open concept design with 9 ft smooth ceilings on main & second floor, luxury hardwood on main, upper hallway & 2nd floor family room, and elegant 8 ft doors throughout. Bright living room with electric fireplace. Upgraded gourmet kitchen with stacked cabinets, crown molding, upgraded backsplash, cut-outs for 36" stove, wall oven & microwave. French doors lead to extra-large backyard. Spacious second-floor family room. 200 Amp service. Loaded with beautiful upgrades! Don't miss out on this exceptional home. (id:60365)
170 Cavendish Court
Oakville, Ontario
Welcome to 170 Cavendish Court, a beautifully updated 5-bedroom, 4-bathroom residence where timeless elegance meets Muskoka-inspired serenity in the heart of South East Oakville's prestigious Morrison enclave. Set on a premium ravine lot with rare southwest exposure, this home offers ultimate privacy with a lush backdrop of mature trees and a gently flowing creek. Thoughtfully upgraded in 2025, it features wide-plank hardwood flooring on the main and upper levels, hardwood stairs, neutral-tone laminate in the finished basement, and a reimagined chef's kitchen with new cabinetry, range hood, built-in stove, and microwave. The sun-filled main floor offers refined principal rooms, a cozy family room, dedicated study, convenient laundry, and a fully private in-law suite-ideal for multi-generational living. Upstairs, the serene primary retreat boasts a renovated ensuite and walk-in closet, complemented by three additional well-appointed bedrooms and a shared 5-piece bath. All bathrooms, including the powder room and basement, have been tastefully updated. Outside, enjoy your own Muskoka-like oasis with a multi-level deck and saltwater pool embraced by natural greenery-an entertainer's dream and a tranquil escape. Walk to top-rated schools and enjoy quick access to major highways and GO transit. A rare opportunity to live, invest, or build in one of Oakville's most distinguished neighbourhoods. (id:60365)
32 Eaglesprings Crescent
Brampton, Ontario
2799 Sq Ft As Per Mpac!! Built On 45 Ft Wide Lot. Come & Check Out This Fully Detached Luxurious House Showcasing A Premium Stone & Stucco Elevation. Comes With Finished Basement. Main Floor Features Open To Above Living Room, Separate Dining & Family Room. 9 Ft Ceiling On The Main Floor. Upgraded Kitchen Is Equipped With S/S Appliances & Granite Countertop. Hardwood Throughout The Main Floor & Pot Lights Inside & Outside The House. Second Floor Offers 4 Spacious Bedrooms. Master Bedroom With Ensuite Bath & Walk-in Closet. Finished Basement With 1 Bedroom, Kitchen & Bar Area. Beautifully Landscaped Backyard With A Hot Tub, ideal for relaxation. (id:60365)
3220 Rymal Road
Mississauga, Ontario
Welcome to a truly spectacular custom renovated home located in a family oriented Applewood Community. This absolutely stunning dream home offers 4 + 3 Bedrooms and 4 full Bathrooms, open concept bright Living - Dining - Kitchen area with a lot of natural light from huge windows and skylights, 17ft cathedral ceiling, pot lights and hardwood floor. Custom kitchen cabinets with built-in stainless steel appliances, gas stove, island, quartz countertops, backsplash. The second floor huge primary Bedroom with 9ft cathedral ceiling, Juliet balcony, ensuite king size 4pc Bathroom with separate tub and walk-in closet. On main floor like second primary Bedroom with ensuite 3pc Bathroom, walk-in closet and plus two Bedrooms and Full 3pm Bathroom. Private separate entrance to freshly renovated (2024) basement. Kitchen with quartz countertop, huge family room with electrical fireplace, 3 Bedrooms and 3pc Bathroom. Enjoy a huge fully fenced Backyard with inground pool, storage room. Top dollars spent to build a second floor addition, NEW electrical, plumbing, drywall, NEW insulation in the walls, NEW metal roof. Just steps to schools, parks, public transit. Move in and Enjoy! (id:60365)

