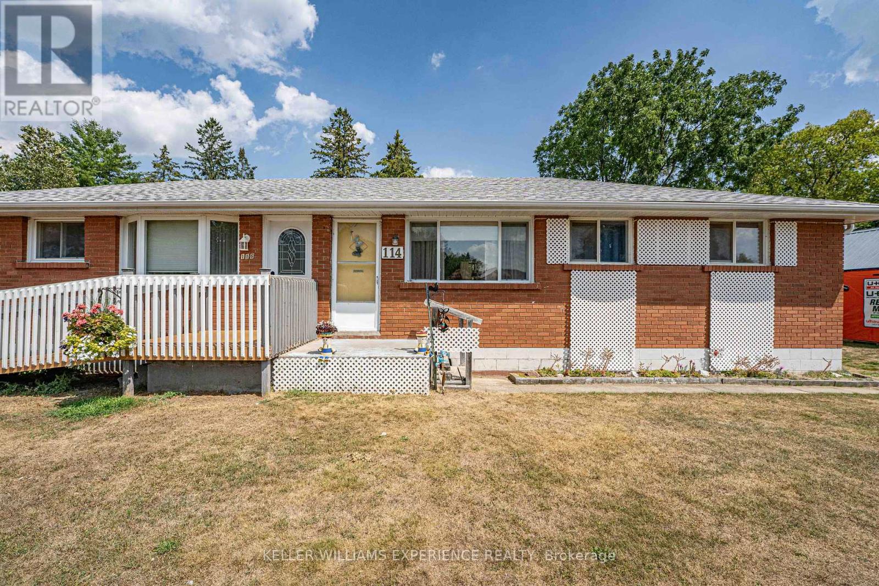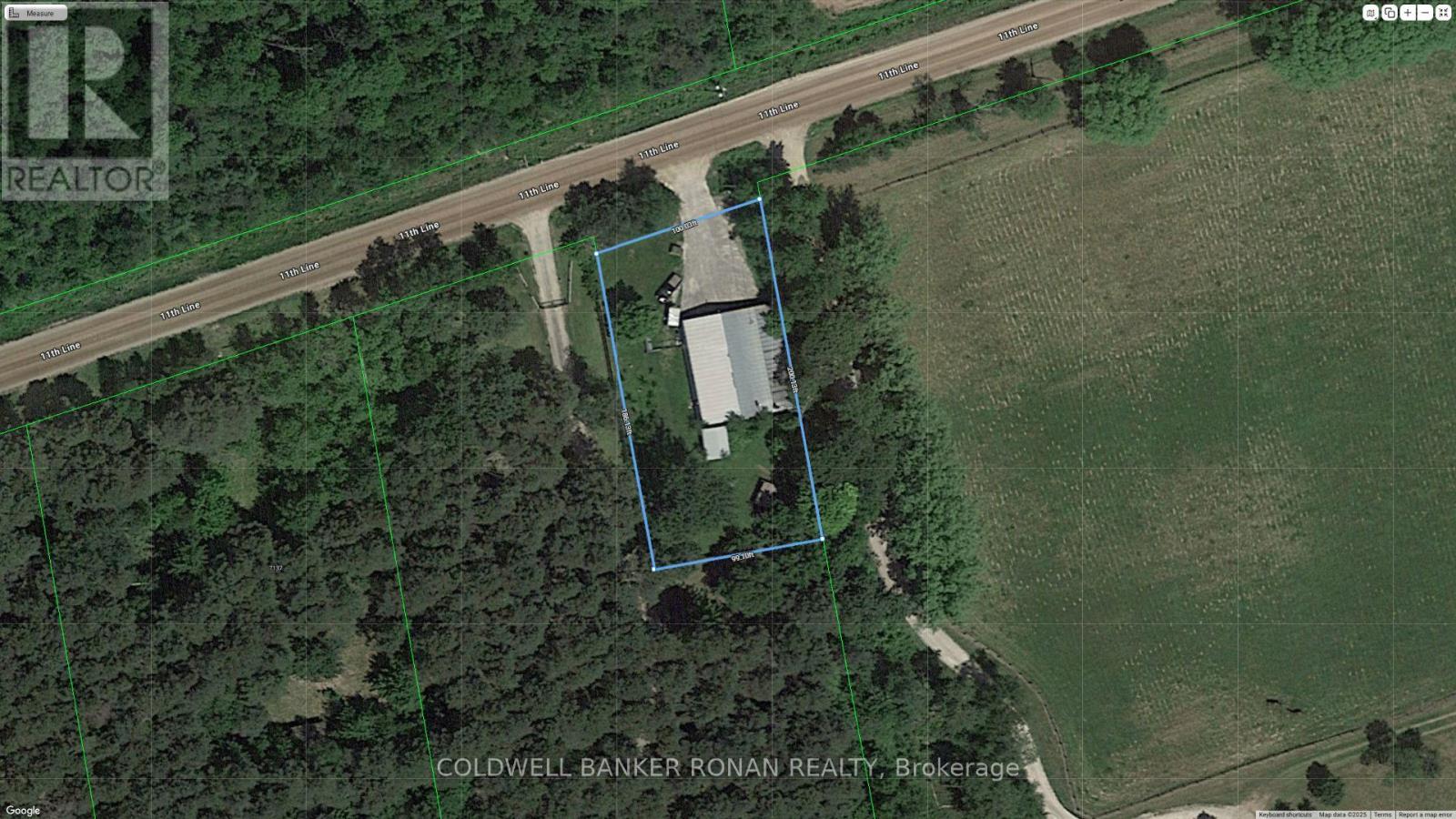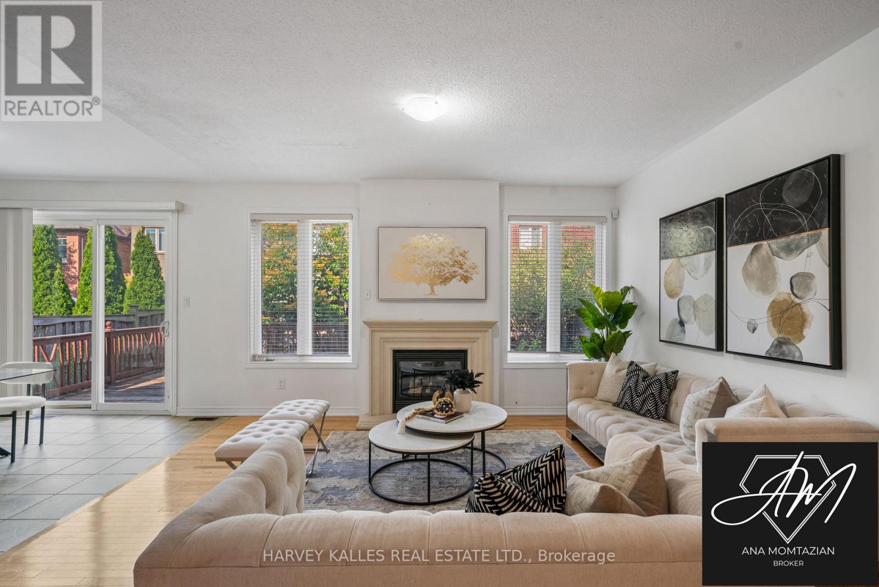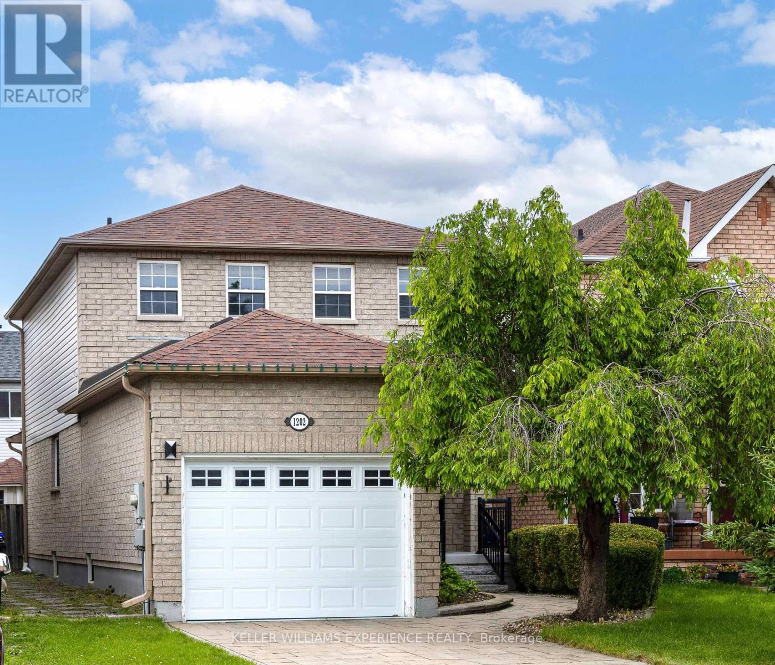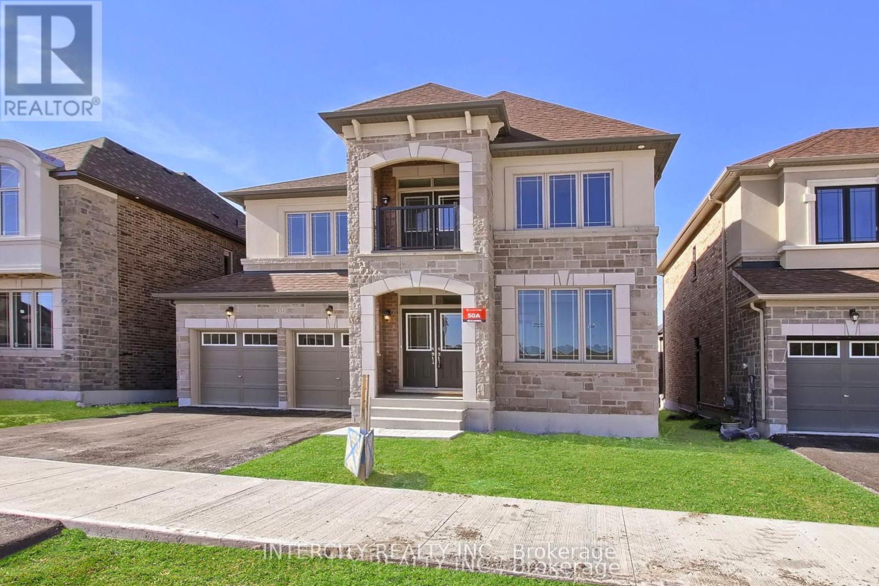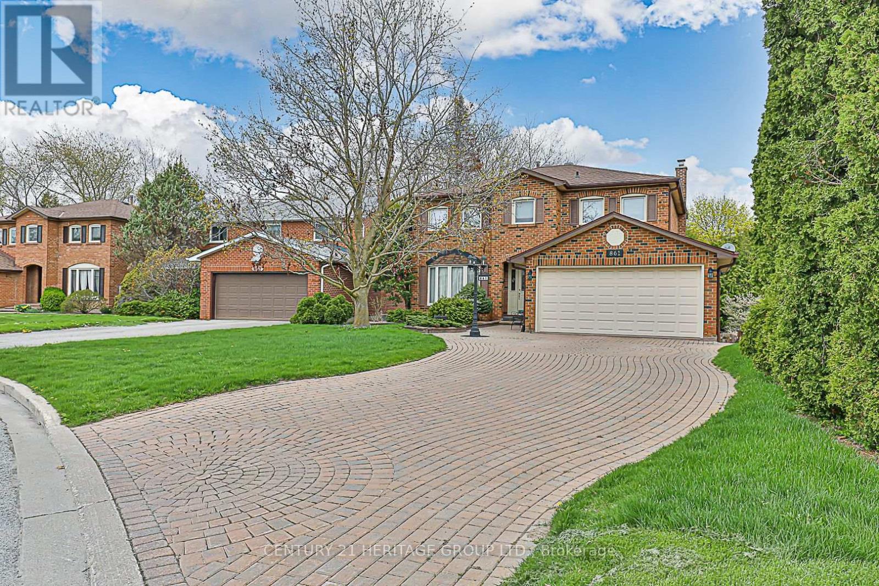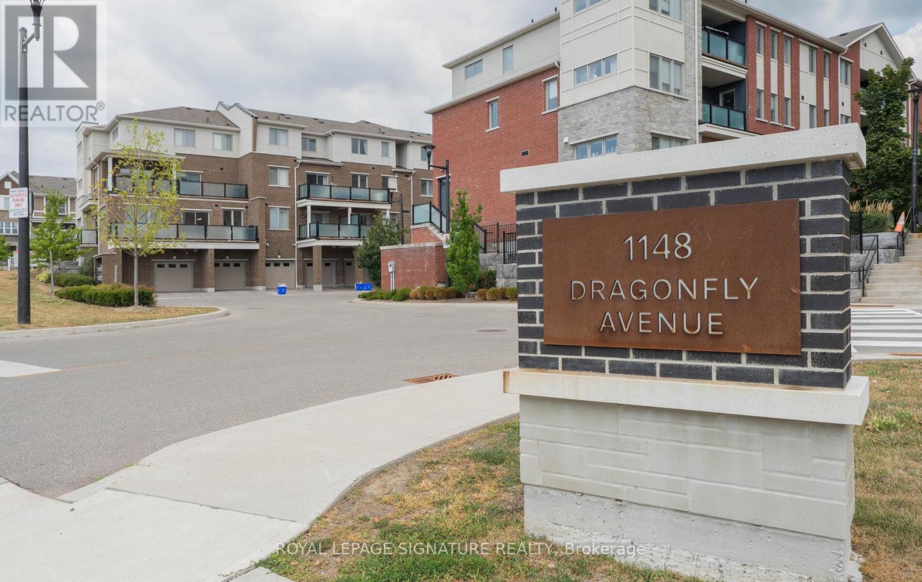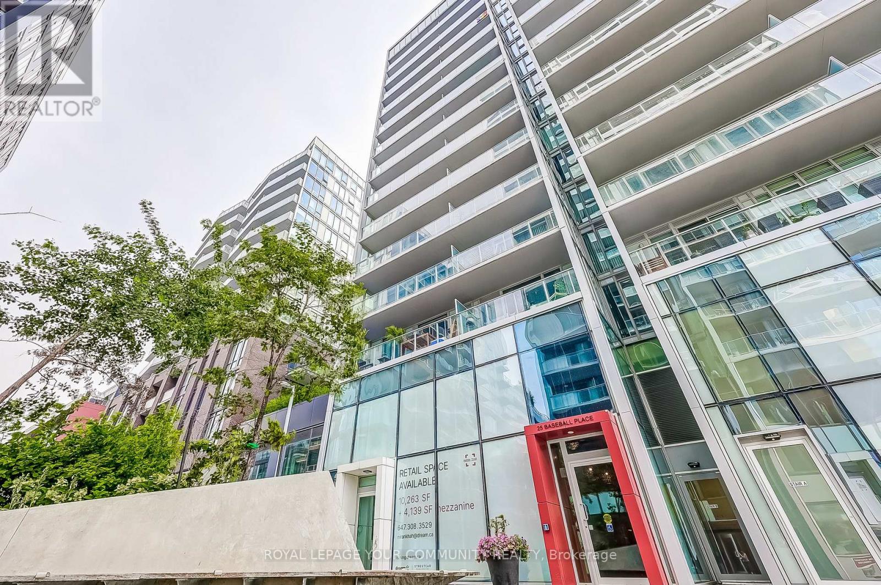114 Malcolm Street
Essa, Ontario
Welcome to this charming semi-detached home, perfectly suited for first-time homeowners, young families, or those looking to downsize. Nestled on a large, private lot in a quiet and family-friendly subdivision in Angus, this home offers comfort, space, and convenience in a desirable location. Inside, you'll find a bright and inviting living room filled with natural light, perfect for relaxing or entertaining. The eat-in kitchen offers a functional layout and features a walkout to the fully fenced backyard - an ideal setting for children, pets, or outdoor gatherings. The home boasts three generously sized bedrooms and a full 4-piece bathroom, with the bathroom window replaced in 2013 for added efficiency. Original hardwood floors lie beneath the current flooring in the living room and bedrooms, offering the opportunity to refinish and restore them to make them great again. Notable updates include a gas furnace (2024) with baseboard heating as an alternative, a Generac generator (2024) with warranty, a newer 100-amp electrical panel (2021), and roof shingles replaced in 2021. The living room and kitchen windows were updated in 2018, enhancing both comfort and energy efficiency. The untouched basement provides plenty of extra storage. Located close to schools, shopping, parks, and scenic walking trails, this home offers excellent access to everyday amenities. It's also just a short commute to Base Borden, Alliston, and Barrie, making it ideal for commuters or military families. (id:60365)
57 Tribbling Crescent
Aurora, Ontario
Welcome To 57 Tribbling Crescent, A Stunning Two-Storey Gem, Strategically Located In The Prestigious Community Of Hills Of St. Andrew In Northwest Aurora! This Charming, Bright & Fully Detached Property Sits On Approx. 50 Ft Premium Wide Lot W/No Sidewalk & Boasts Over 2,000 Sqft Of Total Living Space, Featuring Double Car Garage W/Remotes, Interlocked Pathway, A Welcoming Enclosed Porch, Sun-Filled 3+1 Bdrms & 4 Upgraded Baths. The Beautiful Kitchen C/W Ceramic Tiles, Granite Countertops, Backsplash & Stainless Steel Appliances, W/O To A Huge Patio & Gorgeous South Exposure, Fully Fenced, Professionally Landscaped & Interlocked Backyard, Just Perfect For Gardening Lovers & Family's Enjoyment. Open-Concept Living & Dining Rooms W/Bay Windows & Cozy Gas Fireplace. Gleaming Hardwood Floors & Pot Lights Thru-Out Main Floor. Upgraded & Stained Staircase. A Beautifully Finished Bsmt W/Vinyl Flooring, One Bdrm, Spacious Rec Rm & Full Bath, Ideal For Office Space & Family's Entertainment! This Fabulous Home C/W Central Vac, Direct Access To Garage From Backyard, Newer Furnace, AC, HWT & Roof (2020). Great Neighborhood, Steps Away From Top-Rated Schools, Parks, Walking Trails, Golf Clubs & Shops. Minutes To Transit, Hwy 400 & 404. This Is A Place To Be Called Home W/Lots Of Potentials!!! (id:60365)
504 - 333 Clark Avenue W
Vaughan, Ontario
Welcome to the Conservatory of Thornhill! A friendly sought after community in a picturesque setting with shopping across the street! Lovely bright 2+ suite has been freshly painted and is clean as a whistle! With over 1320sq ft plus a balcony - this one checks so many boxes: 2 Parking Spots. Large Locker. Private Balcony. Dining Room. Ensuite bath. Eat in kitchen. Thoughtfully opened up to provide a big beautiful living area with additional office or sitting area - your plants will love this! A proper dining room means that you can still have the family over for those big dinners and celebrations. Two generous bedrooms each allow for complete bedroom suites. The primary bedroom has a huge 3pc bath with soaker tub. Note additional storage through out including laundry room area, built in closets in the dining area and the over size closets in both bedrooms! Downsizing - Upsizing - or simply just looking for an easy breezy lifestyle that includes all the amenities you would expect in a luxury condominium, suite 504 might be just what you're looking for! Maintenance fees include everything; heat, hydro and even cable TV & Internet! (id:60365)
7119 11th Line
New Tecumseth, Ontario
Set on a half-acre lot along a quiet rural road with no immediate residential neighbours, this detached single-storey building offers a versatile opportunity for a wide range of uses. Currently operating as a woodworking and kitchen cabinet production facility under the present owner, the property has a history of industrial use, having previously served as a metalworking shop. The building is equipped with 3-phase hydro and features a dedicated spray booth with exhaust system, along with a selection of modern woodworking machinery included in the setup. Located on the 11th Line. The property allows easy access to Tottenham Road to the east and Town Line to the west, providing a convenient connection to major highways. The rural setting ensures privacy and quiet, while still maintaining accessibility for transportation and business operations. (id:60365)
8 Barn Swallow Court
Richmond Hill, Ontario
Rare Offering in Prestigious Jefferson Nearly 4,000 Sq.Ft. of Living Space with High Ceilings, Office + Finished Basement! Tucked away on a peaceful cul-de-sac in the highly desirable and family-friendly Jefferson Community, this exceptional home offers a rare blend of space, sophistication, and functionality. With nearly 4,000 square feet of beautifully designed living space, this is one of the few homes of its size that features a dedicated main floor office ideal for working or studying from home, or easily opened up to expand the living area into a seamless open-concept layout. Soaring high ceilings and abundant natural light welcome you into a thoughtfully laid-out main floor that includes a formal living room, elegant dining room, comfortable family room, and the versatile office. perfect for modern family living and entertaining alike. At the heart of the home lies a gourmet kitchen, featuring custom cabinetry, gleaming granite countertops, and a large walk-in pantry, tailor-made for culinary adventures and cherished family meals. The finished basement adds tremendous flexibility, offering a spacious open-concept recreation area, an additional bedroom with walk-in closet, and a sleek 3-piece bathroom ideal for guests, in-laws, or a growing family. Step outside into your private backyard retreat, featuring an oversized deck that offers low-maintenance, year-round enjoyment and eliminates the hassle of lawn care. Whether you're hosting summer barbecues, enjoying your morning coffee, or relaxing in natures calm, this outdoor space is designed for both joy and serenity. Additional Highlights: Quiet cul-de-sac location, Interlocked driveway, Top-ranked schools, including French Immersion Minutes to scenic trails, lush parks, and Lake Wilcox, Close to Farm Boy, Movati Athletic, Hwy 404, and premier golf courses. This is more than just a home. Its a lifestyle. A rare and remarkable opportunity to own in one of Richmond Hills most sought-after communities. (id:60365)
1202 Andrade Lane
Innisfil, Ontario
Welcome to this stunning 3-bedroom, 3-bathroom detached home, nestled in the desirable Alcona Community of Innisfil. Boasting timeless curb appeal with an interlock driveway and an oversized garage, this property offers both comfort and convenience for growing families and professionals alike.Step inside to find hardwood flooring throughout, creating a warm and elegant atmosphere from top to bottom. The spacious, open-concept layout is perfect for entertaining, while the oversized Primary bedroom, provides a private ensuite with walk in closet.Enjoy the outdoors in your fully fenced backyard ideal for kids, pets, or summer gatherings. Located within walking distance to schools, parks, and everyday amenities, and just a short drive to Innisfil Beaches/Lake Simcoe. Perfectly situated for families or commuters, this home combines small-town charm with unbeatable access to HWY 400, Barrie and within 1 hour to Toronto. (id:60365)
331 Seaview Heights
East Gwillimbury, Ontario
Being sold under Power of Sale. Property is now vacant. Exceptional, New 4-Bedroom Detached Residence Crafted By "Countrywide Homes" Featuring The "Indra Model." This Spacious 3200 Sq. Ft. Home Is Nestled On A 45-ft Lot With A Premium View That Overlooks A Tranquil Ravine. This Home Offers An Array Of Luxurious Features, Including 9-foot Ceilings, Premium White Oak Hardwood Flooring Throughout, Iron Railing, 12x24 Porcelain Tiles, Contemporary Fireplace, And A Grand Primary Bedroom Complete With A Walk-In Closet And A Spa-Inspired 5-Piece Bath Featuring A Freestanding Tub And A Glass Shower, As Well As A Separate Sitting Room That Can Double As A Gym. The Heart Of This Home Is The Family-Sized, Chef-Inspired Kitchen, Equipped With A Breakfast Island, Granite Countertops. ** " No Reps or Warranties " *** Some Pictures Have Been Virtually Staged *** (id:60365)
861 Columbia Court
Newmarket, Ontario
Stunning detached 4 bedroom residence that redefines spacious living. This beautifully appointed home boasts rooms which offer the perfect blend of comfort and style. The sitting room, a lovely retreat with fireplace and walk-out to an inviting deck. The kitchen has a large eat-in area and is complete with Stainless Steel Appliances. The Primary bedroom offers a walk-in closet and ensuite bathroom. There are 3 other generously-sized bedrooms with closets. One of the highlights of this home is the fabulous finished basement complete with kitchen and walk-out to a large deck. It is a space tailor-made for entertaining, overlooking a mature, fully fenced backyard offering peace and privacy. Convenience is at your doorstep with this property's location including schools, shopping and access to all major routes. (id:60365)
67 Gainsborough Road
Toronto, Ontario
Spacious Light Filled and Renovated Duplex. Open-Concept Dining And Living Rooms With Great Kitchen And A Private Fenced Yard With A Large Deck. Upstairs Has Large Bedroom And Separate Kitchen. Close To Queen Street, The Beaches, Parks, And Transit. (id:60365)
602 Dean Avenue
Oshawa, Ontario
Welcome to 602 Dean Ave! This brand new, never-lived-in 1 bedroom, 1=bedroom unit offers modern finishes and a fresh, bright atmosphere. Perfectly located close to all amenities, this home ensures convenience and comfort in a vibrant community. (id:60365)
101 - 1148 Dragonfly Avenue
Pickering, Ontario
Located in the sought-after Seaton community, this 5-year-old stacked end-unit townhome blends modern finishes with unbeatable convenience. Featuring 3 spacious bedrooms and 3 full bathrooms, this home is ideal for families, professionals, or first-time buyers looking for a vibrant, up-and-developing neighbourhood.9ft ceilings, laminate floors throughout, and abright, open-concept layout with large windows that fill the home with natural light.Enjoy outdoor living on your large balcony, perfect for relaxing or entertaining. Parking is abreeze with an extra large garage and space for 3 vehicles (side-by-side driveway parking for 2 cars and 1 in the garage), plus street and visitor parking for guests.Situated just minutes from major highways and the GO station, with parks nearby, a new school opening soon, and exciting future amenities including shopping, a community centre, and a library in the works!Move-in ready and perfectly located your perfect starter home awaits! (id:60365)
705 - 25 Baseball Place
Toronto, Ontario
Sophisticated Two-Bedroom with Breathtaking South-Facing Views Welcome to 25 Baseball Place, Suite 705 where contemporary design meets sweeping, unobstructed south views over Toronto's vibrant Riverside neighborhood. Perched high on the 7th floor, this stylish one-bedroom offers an airy, open-concept layout flooded with natural light. The sleek, modern kitchen features stainless steel and integrated appliances, perfect for both casual dining and entertaining. Floor-to-ceiling windows in the bedroom frame stunning panoramic sunrises, while the spa-inspired bathroom boasts elegant, modern finishes. Enjoy the convenience of an in-suite washer/dryer and the peace of mind of 24/7 concierge service. Exclusive building amenities include a state-of-the-art fitness centre and a spectacular rooftop terrace with an outdoor pool ideal for relaxing or hosting friends on warm summer nights. Step outside and you're in the heart of Riverside, with trendy restaurants, cafes, and nightlife just steps away. TTC access is around the corner, making your commute seamless. Perfect for urban professionals or small families seeking a luxurious lifestyle in one of Torontos most exciting neighborhoods. (id:60365)

