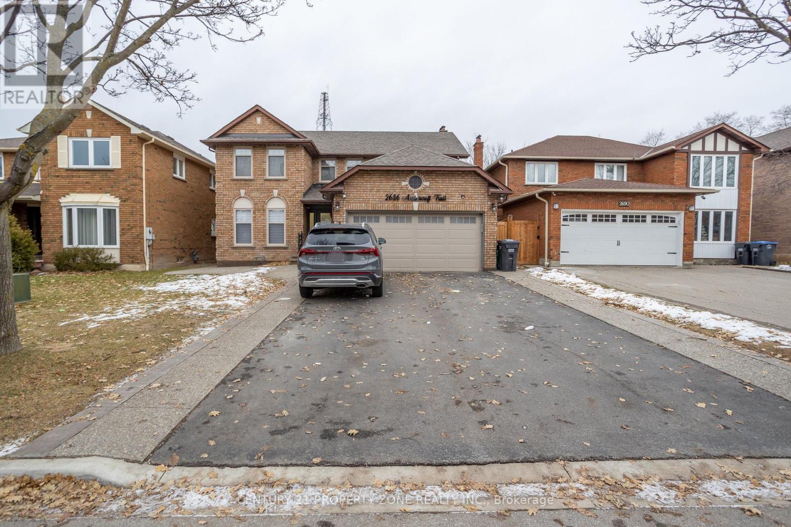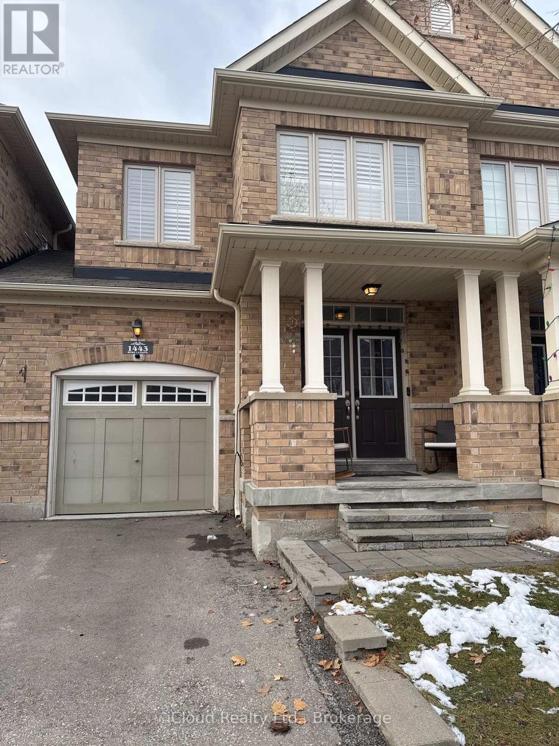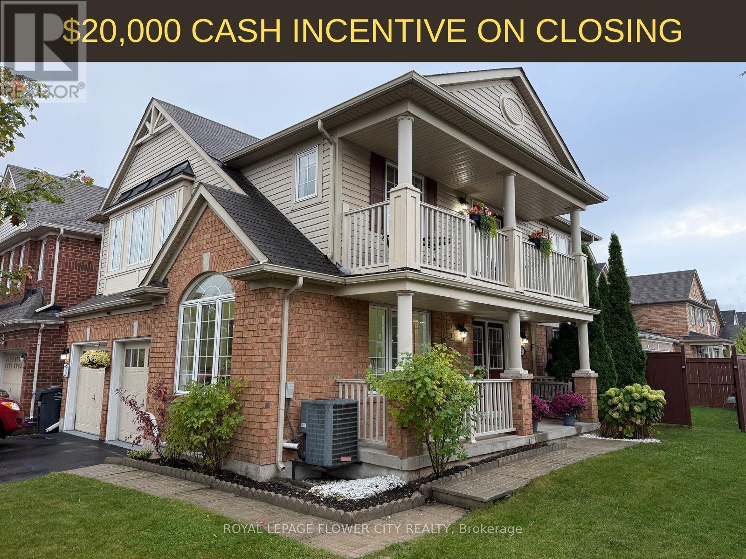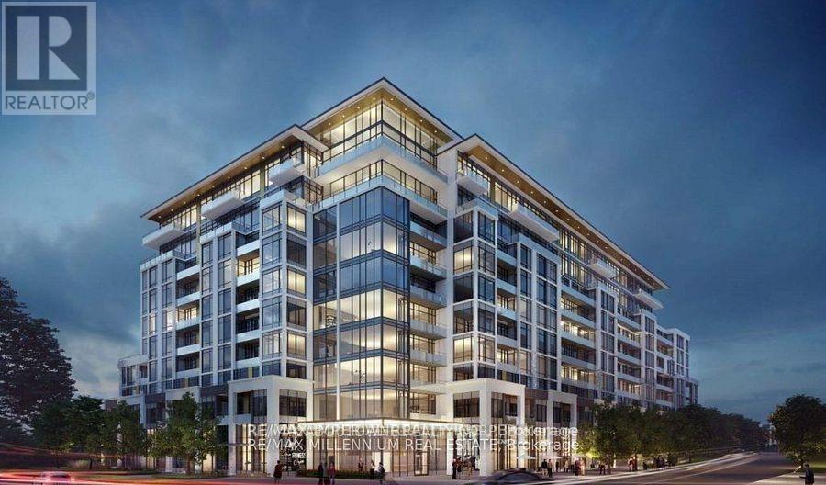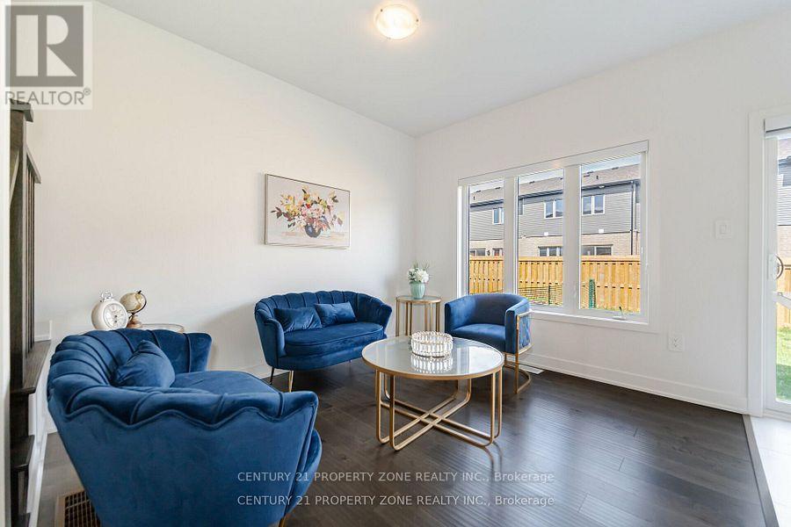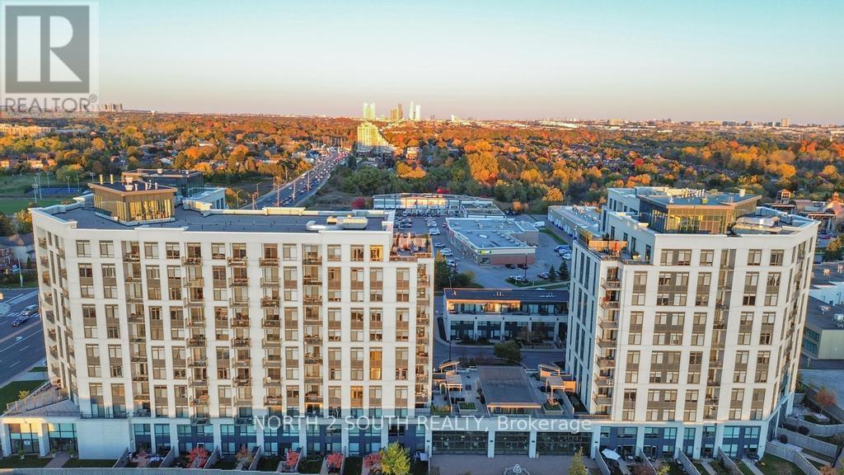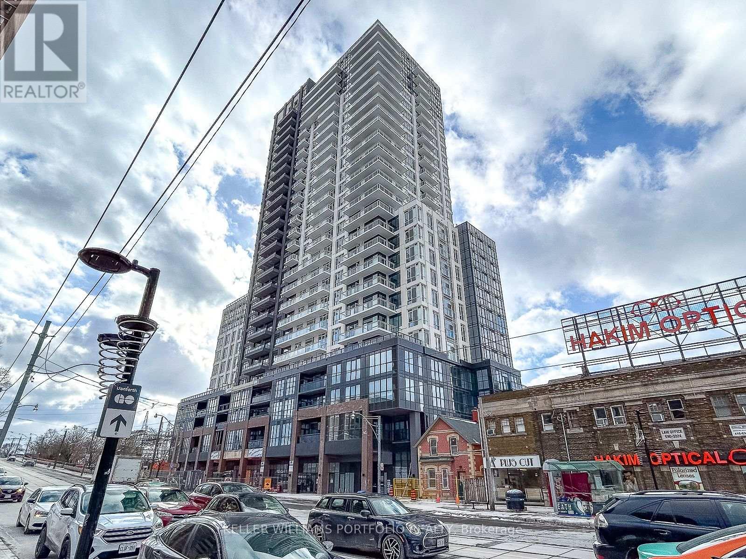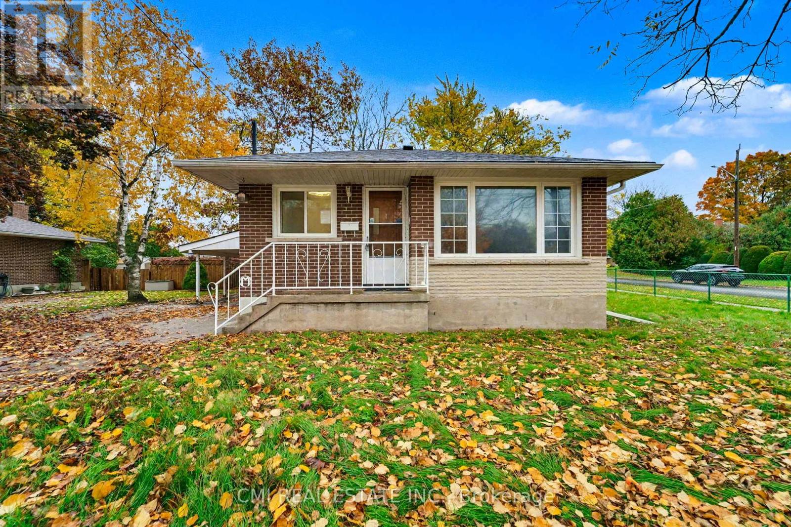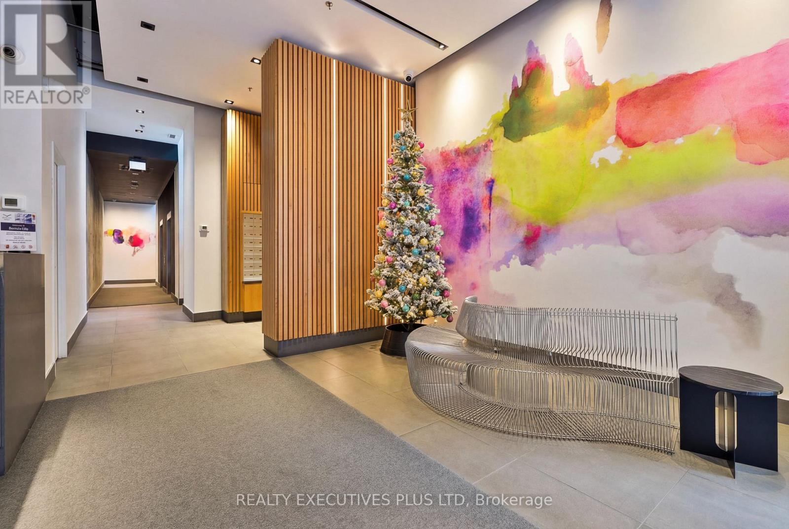Upper - 2686 Ambercroft Trail
Mississauga, Ontario
Welcome to this spectacular 2,736 sq. ft. home, ideally located on a quiet cul-de-sac with minimaltraffic, just steps from Credit Valley Hospital and Hwy 403. This spacious residence features acustom modern kitchen (2018) with granite countertops and stainless steel appliances, plus awalk-out to a private backyard with relaxing hot tub. The main floor family room offers a cozywood-burning fireplace and second walk-out. Enjoy the convenience of main floor laundry with garageand side-door access. Expansive living and dining rooms are separated by elegant French doors. Theimpressive primary bedroom retreat includes a recently updated ultra-modern 5-piece ensuite (2023)with double sinks, standalone shower, and luxurious soaker tub. Located in a top-ranked schooldistrict (John Fraser, Gonzaga, Credit Valley) with nearby daycares. Steps to Erin Mills TownCentre, Credit Valley Hospital, GO & Mi-Way transit-ideal for families seeking space, comfort, and an unbeatable location. (id:60365)
918 - 339 Rathburn Road W
Mississauga, Ontario
PROBABLY ONE OF THE BEST RENTAL VALUE IN SQUARE ONE. THE PERFECT LOCATION, IN THE HEART OF SQUARE ONE, MISSISSAUGA. WALK TO GO STATION. ONE OF THE MOST SOUGHT AFTER BUILDINGS WITH ULTRA MODERN FACILITIES. CONCIERGE, INDOOR POOL, LIBRARY, EXERCISE ROOM. VERY SPACIOUS ONE BEDROOM AND ONE WASHROOMS UNIT. LIVING CUM DINING WITH OPEN CONCEPT UPGRADED KITCHEN. THE DREAM KITCHEN HAS BUILT IN STAINLESS STEEL APPLIANCES, GRANITE COUNTERS AND TALL CABINETS. PRIMARY BEDROOM WITH CLOSET, HAS FLOOR TO CEILING WINDOWS WITH BEAUTIFUL VIEWS OF EAST SIDE, NOT TO MENTION THE COMFORT OF HUGE OPEN BALCONY. ENSUITE LAUNDRY, ONE PARKING AND ONE LOCKER. YOU WILL LOVE IT. STEPS TO BEST OF RESTAURANTS AND SHOPPING. SIMPLY DON'T MISS THIS. (id:60365)
1443 Bews Landing
Milton, Ontario
PRICE TO SELL: Welcome to this bright and spacious freehold townhome located in the highly desirable Clarke community. Less than 15 years old, this beautifully maintained home features a double-door entry and a fully carpet-free interior with engineered hardwood flooring throughout, offering under 2,000 SQ ft of comfortable living space with 2 Parkings. Garage also has an entry access to Main floor and back yard. The open-concept main floor seamlessly connects the living, dining, and kitchen areas, ideal for modern living and entertaining. Enjoy 9-ft ceilings, abundant natural light, and California shutters throughout the home. The kitchen includes a cozy breakfast area with a walkout to a private, fully fenced backyard. Upstairs offers three generously sized, sun-filled bedrooms, each with a walk-in closet, along with a convenient second-floor laundry. The primary bedroom features a large window, walk-in closet, and a 4-piece ensuite bath. One average size room in basement used for office. The professionally finished basement with vinyl flooring provides versatile additional living space, perfect for a home office, gym, in-law setup, or entertainment area. Added value includes a whole-house soft water system for enhanced water quality. Enjoy a private backyard with a finished patio, ideal for relaxing, gardening, or hosting guests. Nestled in a quiet, family-friendly neighborhood and conveniently located minutes from top-rated schools, parks, shopping, restaurants, Milton GO Station, Milton District Hospital and major highways. A fantastic opportunity you won't want to miss. (id:60365)
177 Fandango Drive
Brampton, Ontario
*** SELLER IS WILLING TO GIVE $20,000 CREDIT TO THE BUYER ON CLOSING TO HELP WITH CLOSING COSTS*** Viewcard- Picture Type House. One of a Kind, Mattamy-built, Detached, Two-storied House With Double Door Entrance on a Premium Corner Lot (54 x 95 Ft (Over 5,000 Sq Ft) in the Prestigious, Quiet, and Family Friendly Spring Valley Community in the Credit Valley Neighborhood of Brampton. This House Has 5 Bedrooms and Almost 2900 Feet of Living Space That Includes Main Floor (1008 Sq Ft), Second Floor (1070 Sq Ft), Basement (606 Sq Ft), and Two Balconies (94 Sq Ft Each). The Main Floor Features an Open-concept Layout With Separate Living and Dining Rooms and a Large Kitchen. The Second Floor Has 4 Bedrooms, With the Primary Bedroom Featuring a 4-piece Bathroom. The 2nd Floor Includes a Walk Out to Balcony and a Laundry. The Exterior Has a Spacious Front Porch, and 2 Built-in Garages With an Entrance From Garage to the House. Total of 6 Parking Spaces (4 on Driveway 2 in Garage).The Basement is Finished, With a Separate Entrance Through Garage, and Includes a One Bedroom Apartment of Over 600 Sq Ft Living Area. The House is a 3-minute Drive to Mount Pleasant Go Rail Station .Close to All Amenities Including Walmart, Home Depot, Grocery Stores, Gym, Schools. Located Across the Big Parks & Playgrounds. The Home is Exceptionally Well-maintained, Less Than 20 Years Old. New Furnace (2024), Upgraded Basement Windows, Freshly Painted Interior. Deep corner lot. (id:60365)
237 - 395 Dundas Street W
Oakville, Ontario
***STUDENTS, WORK PERMITS, NEW COMERS WELCOME!!!*** Welcome Home To Distrikt Trailside 2, Offering Unmatched Convenience And Luxury In The Heart Of Oakville's Vibrant Dundas And Trafalgar Community. Luxury Condo Unit. Only One Year Old. Almost New. 1 Bedroom + Spacious Den & 2 Full Baths!!! 646 Sqft + 120 Sqft Terrace. Den Can Fit A Single Bed Plus A Desk. 10' Ceilings!!! Functional Layout With Modern, Contemporary Finishes Throughout Including Stylish Wide Plank Laminate Flooring. Kitchen With Quartz Counters, S/S Appliances and Stylish Backsplash. Open Concept Living And Dining With Walk-Out To East Facing Balcony Offering Plenty Of Natural Light. Bonus Den Provides Ample Space For A Home Office Or Guest Room. Primary Bedroom With 4 Piece Ensuite Bath And Large Closet. Full Size In-Suite Laundry. One Locker and One Underground Parking Space Included. Enjoy City Living Surrounded By Nature With Oakville's Endless Parks, Greenspace. Conveniently Located Near Highways 407 And 403, With Easy Access to Go Transit and Regional Bus. You'll Also Be Just a Short Stroll Away from Plenty of Shopping and Dining Options. Enjoy The Building's 24-Hour Concierge, Lounge and Games Room, Visitor Parking, Outdoor Terrace with Bbq and Sitting Areas. AI Integrated Living Means You Can Control This Condo With Your Smartphone. (id:60365)
5 Evergreen Terrace
Barrie, Ontario
Welcome to this park-facing Freehold Townhouse with a desirable semi-detached feel, located in the highly sought-after South Barrie community. Perfectly situated just minutes from the GO Station, Costco, Walmart, Library, schools, parks, and Hwy 400, this home offers convenience and comfort for families and commuters alike. Featuring a beautiful brick and stone exterior and 3-car parking, this bright and spacious home is filled with natural sunlight and large windows throughout. The main level offers a generous eat-in kitchen with granite countertops, a center island, and plenty of cabinetry, along with a convenient main-floor laundry room and a 2-piece powder room. The second floor boasts a primary bedroom with private ensuite and a large window, plus two additional bedrooms and two full washrooms on the same level-ideal for families. A spacious backyard provides the perfect space for kids, relaxation, or entertaining. (id:60365)
807 - 24 Woodstream Boulevard
Vaughan, Ontario
Spacious 1-bedroom condo for lease offering approximately 618 sq ft of well-designed living space plus a private balcony. This bright, open-concept suite features a combined living and dining area with laminate flooring throughout, flowing seamlessly to the balcony with open views-perfect for relaxing or entertaining. The modern kitchen is equipped with stainless steel appliances, stone countertops, ample cabinetry, and a convenient breakfast bar. The generously sized bedroom provides great natural light and storage, complemented by a contemporary 4-piece bathroom. Enjoy the convenience of in-suite laundry, one parking space, and one locker included. Ideally located close to shopping, transit, highways, dining, and everyday amenities-an excellent opportunity for tenants seeking comfort and convenience. (id:60365)
202 - 9500 Markham Road
Markham, Ontario
Attention AAA Tenants, bright and spacious condo with 1 Bedroom + Separate Den (Ideal for home office or easily use as 2nd bedroom) in Greenpark's Upper Village now available. This is the way all condos should be designed with spacious, usable rooms, 2 full bathrooms, 1 parking and 1 locker included * Perfect Location Steps To Top-Ranked Wismer Public School, Bur Oak Secondary School, Brother Andre Catholic H.S., Mt.Joy GO Station, Shopping, Restaurants, Historic Main St. Markham & Much More * Upgraded Features Include 9' Ceilings, Bright East-View, large Primary Bedroom with closet, separate den, laminate flooring throughout, tall kitchen cabinets, tile backsplash, large balcony and more * Luxury building amenities include 24 Hr. Concierge, Roof-Top Patio, Gym, Huge Party Room, Main Floor Lounge/Study Area, Visitors Parking ** Non Smokers and No Pets please * Tenant Pays Hydro, Water, Tenant Insurance. (id:60365)
615 - 286 Main Street
Toronto, Ontario
Stunning 3 bedroom w/ 2 bath corner unit featuring one of the larger terrace in the building w/breathtaking views of Toronto's skyline. Sun-Filled Open Concept Layout. Bright and spacious with clear views. Primary bedroom w/ ensuite bathroom. Building amenities include: Amenities Include Gym, Party Room, Yoga Studio, Technology Lounge, Etc. Located in Prime vibrant neighborhood steps to Main subway Station, Danforth GO, shops, restaurants and cafes. Short drive to The Beaches, Woodbine Park, and Taylor Creek Trail. (id:60365)
1202 - 3429 Sheppard Avenue E
Toronto, Ontario
Welcome To Three Bedrooms & Two Full Baths Condo Located In High Demand Area(Warden & Sheppard) Steps To Ttc, Don Mills Subway Station, Park, Seneca College, Restaurants, Shops, Hwy 404 & Many More! One Parking & One Locker Included! (id:60365)
49 Beatrice Street W
Oshawa, Ontario
All-Brick Bungalow on an Oversized Lot with In-Law Suite Potential!Welcome to 49 Beatrice St, a charming 3-bedroom all-brick detached bungalow set on a rare oversized 67 x 128 ft lot in a highly desirable neighbourhood. This home offers a functional layout with spacious principal rooms, a bright living area, and a well-maintained kitchen. The separate side entrance provides an excellent opportunity for a lower-level in-law suite - perfect for extended family or potential rental income. Step outside to a large, partially fenced backyard featuring a huge shed, ideal for entertaining, gardening, or simply relaxing in your own private outdoor retreat. With plenty of parking and close proximity to schools, parks, shopping, and other amenities, this property delivers comfort, convenience, and exceptional value. (id:60365)
418 - 388 Richmond Street W
Toronto, Ontario
Rarely offered 1-bedroom loft at the District Lofts building in Toronto's vibrant Fashion and Entertainment Districts. This spacious 760 sq. ft. loft style residence features soaring 10-foot ceilings, a sun-filled open-concept layout, and an ideal kitchen for everyday living and entertaining. The raised-level bedroom provides added privacy and double closet. This unit includes includes in-suite laundry and has laminate throughout. Enjoy the fresh air with your Juliette balcony and the convenience of one underground parking space. Outstanding building amenities include concierge service, a fully equipped Fitness Centre, party and multi-purpose rooms, boardroom, rooftop terrace, outdoor garden, and visitor parking. Steps to TTC subway and streetcar lines, Queen West dining, shopping, theatres, and the Financial District. Exceptional urban living in a prime downtown location. Tenant pays hydro, cable, and telephone. Minimum one-year lease required. Minutes to TTC subway and streetcar lines, offering unbeatable convenience for downtown living. (id:60365)

