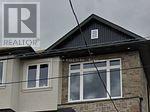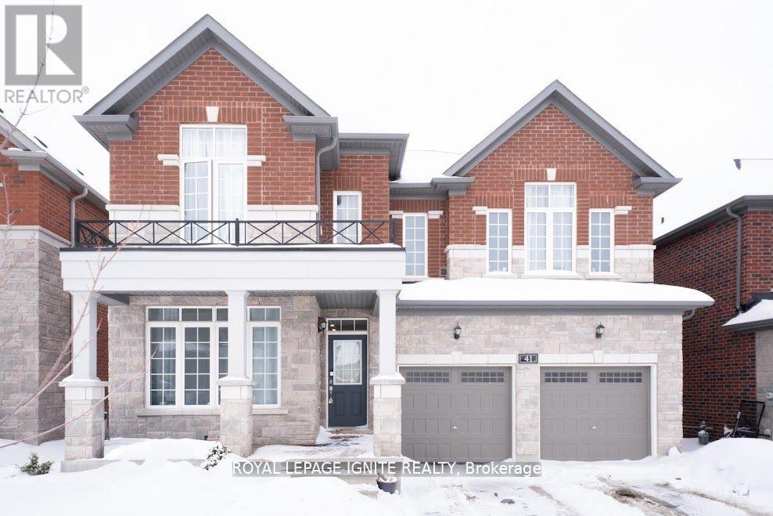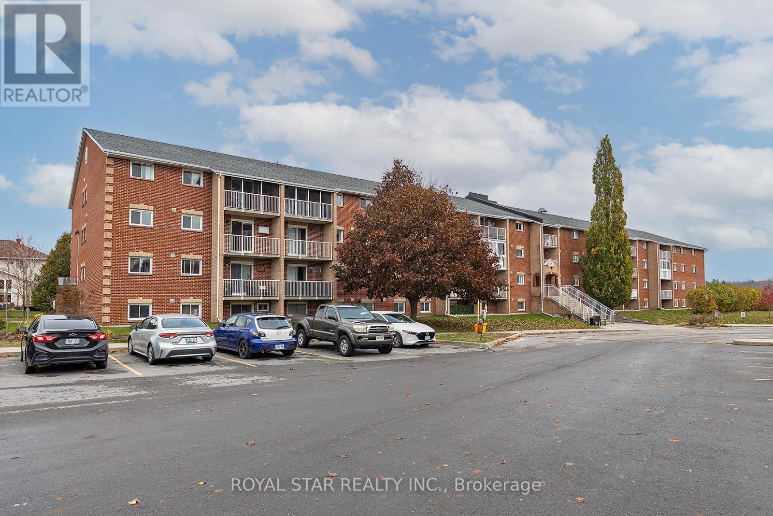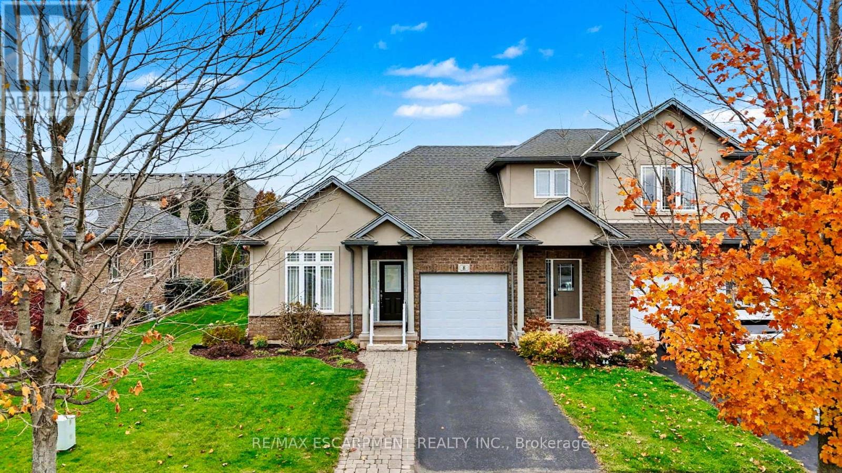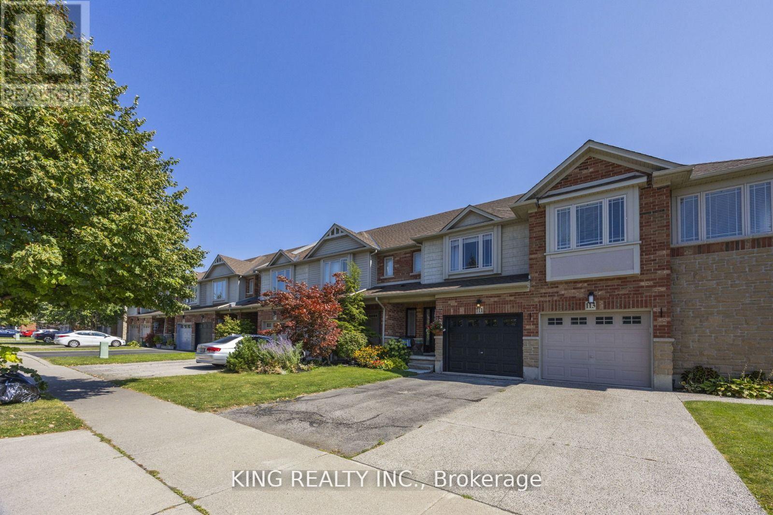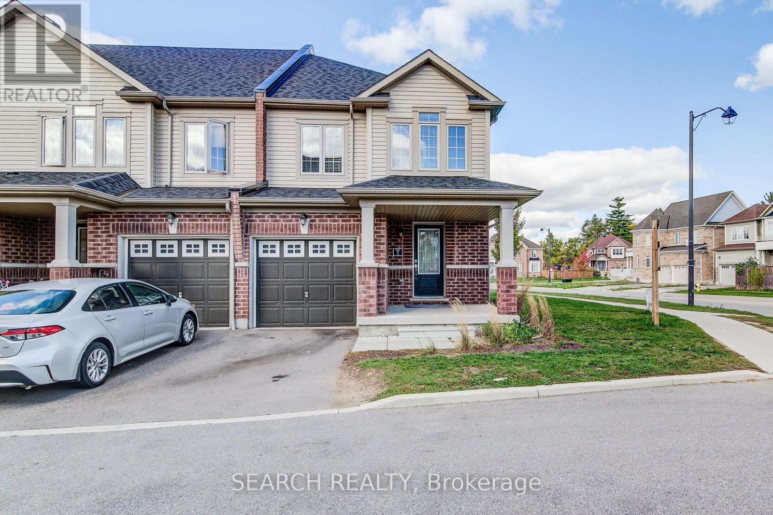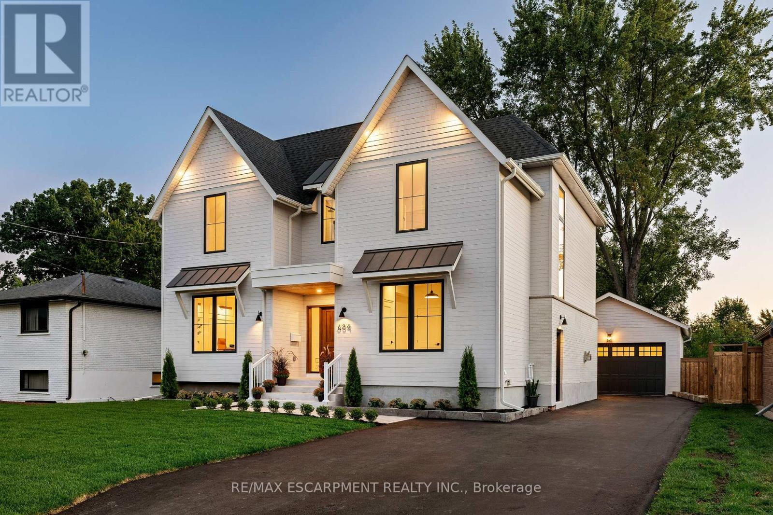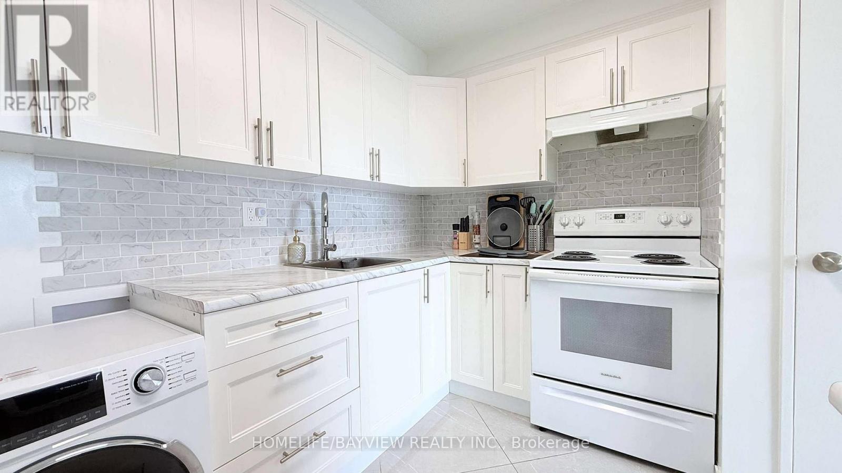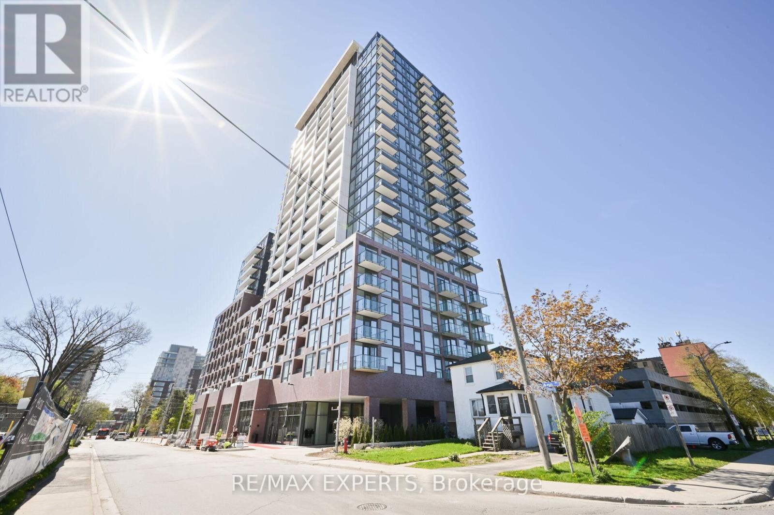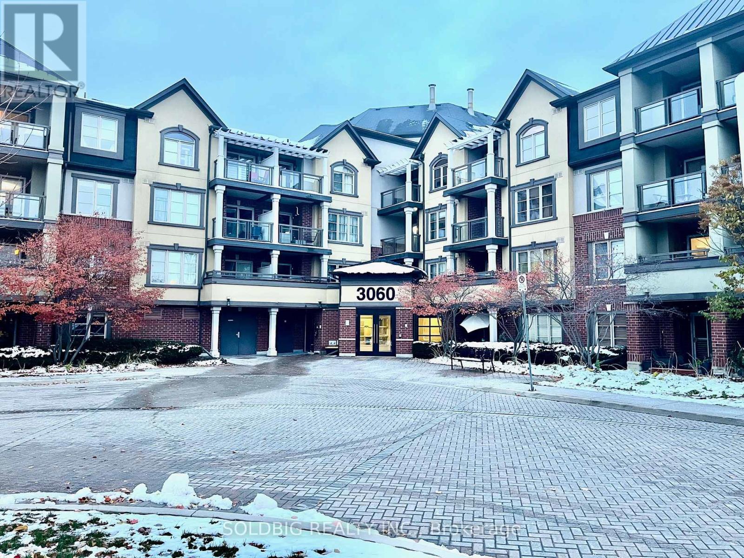110b Gilkison Street
Brantford, Ontario
Step Into Luxury And Comfort With This Exquisite Brick/Stone Semi-Detached Masterpiece! Crafted With Precision And An Eye For Modern Elegance. This 2319 Sq Ft 3-Storey Gem Seamlessly Integrates Expert Craftsmanship With Contemporary Design. The Gourmet Kitchen Is A Chef's Delight, Adorned With Beautiful Appliances And Ample Counter Space For Culinary Adventures. As You Enter In The Ground Level, You Can See Through To The Walkout Of Your Private Yard, Complete With A Covered Porch, Offering The Perfect Spot To Unwind While Soaking In The Tranquility Of Having No Homes Behind You. This level Also Offers Practicality With Garage Entry, Laundry Facilities, And A Convenient 2-Piece Bath. The Third Level, Discover Three Well-Appointed Bedrooms, Including A Generously Sized Primary Bedroom Featuring A Walk-In Closet And A Spa-Like Ensuite Bath. With A Total Of Four Bathrooms, Each Equipped With Modern Fixtures And Stylish Details, Convenience Meets Luxury At Every Turn. This Home Offers The Perfect Blend Of Tranquility And Accessibility. Conveniently Situated Near Shopping Centers, Bike paths, Parks, And Highways, Wilfred Laurier University and Conestoga College. (id:60365)
41 Northhill Avenue
Cavan Monaghan, Ontario
In the quaint community of Millbrook, an elegant two-story brick home with 4+1 bedrooms and 4 bathrooms offers a modern lifestyle. Pot lighting upgrades, an unspoiled walkout basement, let golden sunlight into the walkout basement, is yours to create an income suite. It radiates modern elegance with upgrades, nice and large window treatments, a gourmet kitchen, and 9-foot ceilings on the main floor. Close to great schools, parks, Amenities, and Hwy 115/407 for commuters.. The backyard is flat and completely fenced, and children and pets may play in a secure (id:60365)
114 - 580 Armstrong Road
Kingston, Ontario
Welcome to your new home! This inviting 2-bed,1-bath condo offers comfort, convenience, and a great location-ideal for Students, Seniors, or Families looking for a peaceful place to call their own. Enjoy a bright and functional layout with a spacious living area perfect for relaxing or studying, a cozy kitchen with ample storage, and two comfortable bedrooms. You'll appreciate the easy access to on-site laundry, parking, and a personal storage locker, all located on the lower level for your convenience. The condo is located in a quiet, friendly community close to schools, parks, public transit, grocery stores, and just a short drive to downtown Kingston and Queen's University . Whether you're a Student looking for a quiet study space, a Retiree seeking low -maintenance living, or a family with young kids wanting a safe and comfortable home, this condo offers everything you need. Book your showing today and discover the charm and convenience of living in the lovely Kingston community! (id:60365)
8 Willson Crossing
Pelham, Ontario
Beautiful End-Unit Bungalow in the Heart of Fonthill. This stunning 1,200 sq. ft. end-unit bungalow offers the perfect blend of comfort and style. Featuring a bright, open-concept layout with generous living spaces, this home is ideal for both relaxing and entertaining. The professionally finished basement adds valuable living space, complete with a spacious third bedroom and additional room for recreation or guests. Enjoy the outdoors with a well-maintained yard and ample space for gardening or gatherings. Conveniently located in one of Fonthill's most desirable neighbourhoods, this home combines low-maintenance living with exceptional quality and charm. (id:60365)
111 Donald Bell Drive
Hamilton, Ontario
Welcome to this stunning freehold townhome in one of Hamilton's fastest-growing and most desirable communities - Binbrook - offering the perfect blend of modern design, comfort, and small-town charm with no maintenance fees to worry about. This beautifully maintained home showcases recent upgrades, including a new roof (2023), brand-new furnace (2025), quartz countertops, upgraded kitchen cabinetry, and new flooring upstairs, adding a fresh and modern touch throughout. The bright open-concept main floor features a stylish kitchen with a centre island, breakfast bar, and dining area flowing into a spacious living room - perfect for entertaining or relaxing. Upstairs, you'll find three generous bedrooms, a beautiful 4-piece bath with soaker tub and glass shower, and a primary suite with walk-in closet and ensuite privilege. Laundry is conveniently located on the bedroom level. The unfinished basement offers endless potential for a family room, gym, or office. Outside, enjoy a private backyard in a quiet, family-friendly neighbourhood surrounded by newer homes and nature. Binbrook is known for its safe, vibrant community, great schools like Bellmoore Elementary, St. Matthew Catholic, and École Élémentaire Michaëlle Jean, plus proximity to Binbrook Conservation Area, Fairgrounds Community Park, and Southbrook Park. With local shops, cafés, and easy access to Highway 56 and Binbrook Road, this home delivers the ideal mix of modern living, convenience, and a welcoming small-town lifestyle. (id:60365)
1 - 740 Linden Drive
Cambridge, Ontario
*** Huge Premium Corner Lot Freehold 2 Storey Townhouse **** Less than 5 years Old *** Modern Open Concept layout *** 3 Spacious bedrooms *** Convenient 2nd Floor Laundry *** Minutes from Hwy 401, Conestoga College, and a variety of scenic ravine trails, and parks. (id:60365)
684 Peele Boulevard
Burlington, Ontario
Welcome to 684 Peele - this custom-built home has been meticulously designed from top to bottom and features a floor plan tailored for family life. The main floor impresses from the moment you step inside. Engineered floors, custom millwork, stunning fireplace and 9 ft ceilings on the main and second levels. The heart of the home is the expansive kitchen where custom cabinetry, premium appliances, walk-in pantry and a large island flow seamlessly into the great room. Step outside to the oversized covered rear porch - a true extension of the home overlooking the large backyard. A thoughtfully designed mudroom with built-ins and side entry access adds everyday functionality. Upstairs, the primary suite is a private retreat featuring a spacious walk-in closet and a luxurious ensuite with double vanity, freestanding soaker tub, and oversized shower. The fully finished lower level offers over 1,200 square of additional living space and access to a separate entrance. A large rec area, full wet bar with beverage fridge, fifth bedroom, full bathroom and ample storage make this level both versatile and functional. Double detached garage with vaulted ceiling, 40-amp sub panel and 6 slab is perfect for the car enthusiast. An exceptional offering in South Burlington, this home delivers style, substance, and space! Luxury Certified. (id:60365)
909 - 4645 Jane Street
Toronto, Ontario
Prime North York Location! Beautifully renovated and freshly painted, this bright and inviting condo offers modern finishes, abundant natural light, and a smart layout. it has been thoughtfully converted into 3 bedrooms, perfect for larger families, students, or generating rental income.1 Underground Parking Space + Locker. Private balcony with clear east-facing view. New windows , Very clean and move-in ready. Including an indoor pool, gym, sauna, recreation room, BBQ area, visitor parking, and security system. TTC bus stop right outside (24-hour service)Steps to Pioneer Village Subway Station and York University... Walking distance to Black Creek Pioneer Village, shopping, schools, parks, and recreation centre. Quick access to Hwy 400 & Finch Ave for easy commuting. Low property taxes .. Why You'll Love It: This unit combines space, convenience, and value...ideal for first-time buyers, families, or investors looking for strong rental potential near York University and major transit. (id:60365)
24 Eastway Street
Brampton, Ontario
Welcome to this Beautiful, Detached 4-Bedroom Home situated on a premium Corner Lot in a highly desirable, Sought-After Location with One Bedroom basement .The bright main floor features a Separate Living and family Room , Kitchen with a dedicated Breakfast Area and a convenient walk-out to the Huge, Fully Fenced Backyard, perfect for family activities and entertaining. Retreat to the large Master Suite, which boasts a 5-Piece Ensuite complete with a separate glass shower and an oval soaker tub. A massive bonus for modern living is the Double Laundry Convenience, with dedicated laundry facilities both upstairs and in the basement. Discover the stunning, sun-filled Solarium addition at the back, offering valuable extra living space throughout all four seasons. The fully finished basement features a One-Bedroom Suite with a Separate Entrance, ideal for in-laws or rental income. Enjoy peace of mind with a newer Metal Roof and mostly Updated Windows. Parking Power: Accommodate a large family or guests easily with an Extended and Updated Driveway offering parking for 5 vehicles, plus 2 more spots in the garage, which features a durable Epoxy Floor. The backyard is complete with a Storage Shed. This is a rare opportunity for a large family or savvy investor. Don't miss out! (id:60365)
302 - 28 Ann Street
Mississauga, Ontario
Discover Spacious Living In Westport Condos In Beautiful Port Credit. Brand new Two Bedrooms , 1.5 Bathrooms. Contemporary sleek design with floor-to-ceiling windows, stone counter-tops and laminate flrs. Great for couples and Professionals. GO-train station right beside the building for easy commuting. Only a 5 min walk to Lake Ontario. Walkscore of81. Enjoy over 225 km of scenic trails/parks. Only steps to dining, shopping and nightlife. 15,000 sf of amenities incl. concierge, lobby lounge, co-working hub, fitness centre, dog run & pet spa, rooftop terrace, sports/entertainment zone and guest suites. (id:60365)
114 - 3060 Rotary Way
Burlington, Ontario
Beautiful Sun filled open concept, Fully Renovated with Modern Tasteful Brand new appliances and pot lights, Breakfast Bar, Quartz countertops, in the Top Burlington area, Top schools nearby, Walking distance to Public transit,Schools, Parks,Trails, Restaurants, Walmart all major Highways. Easy commuting 407. 2 underground Parking,locker, Private patio forEntertaining. (id:60365)

