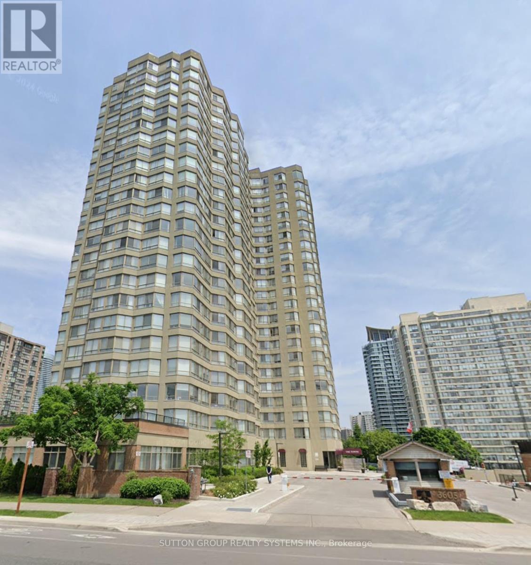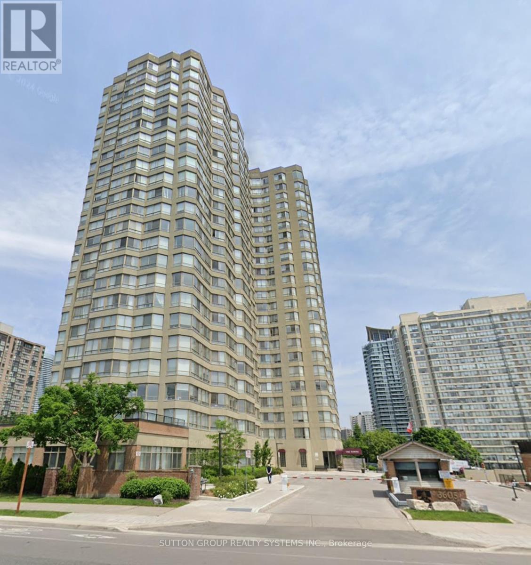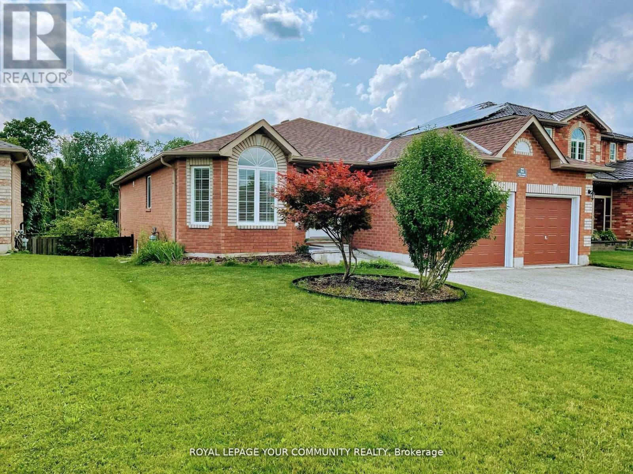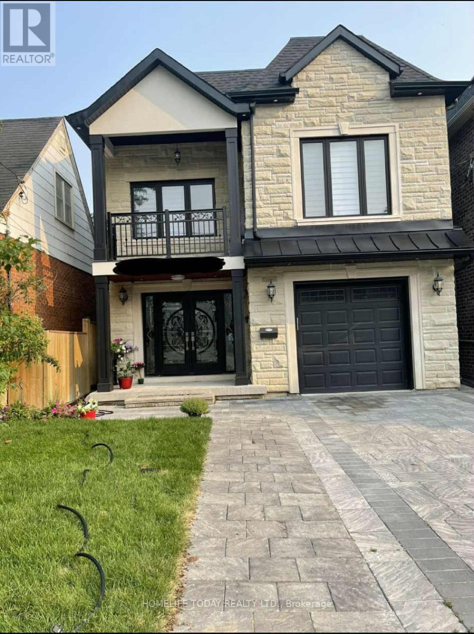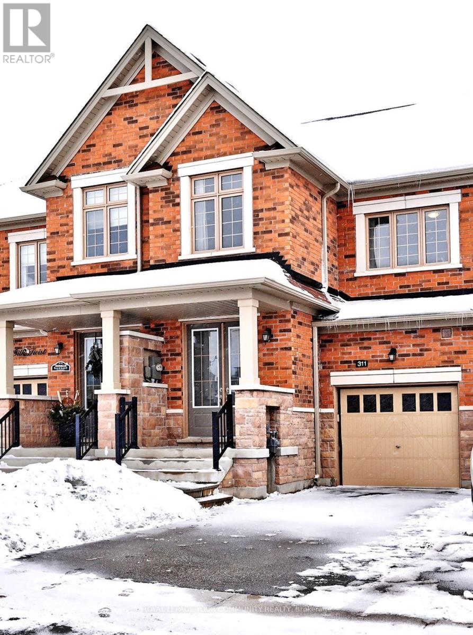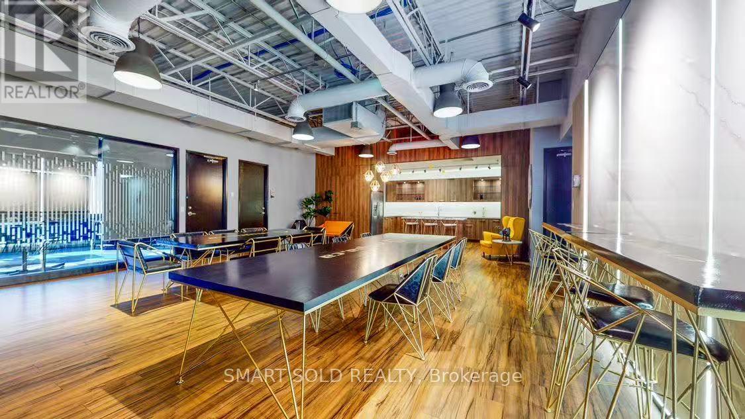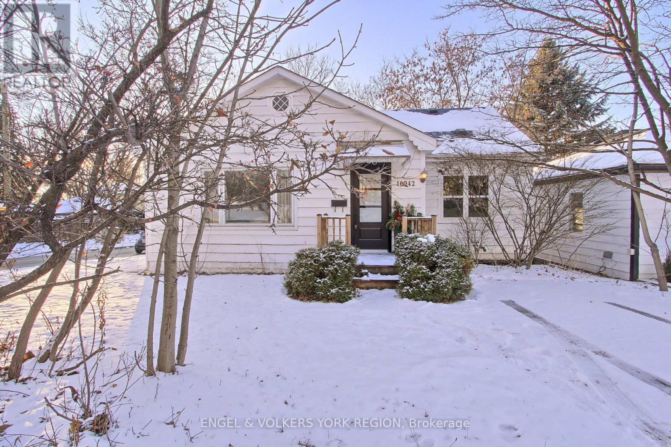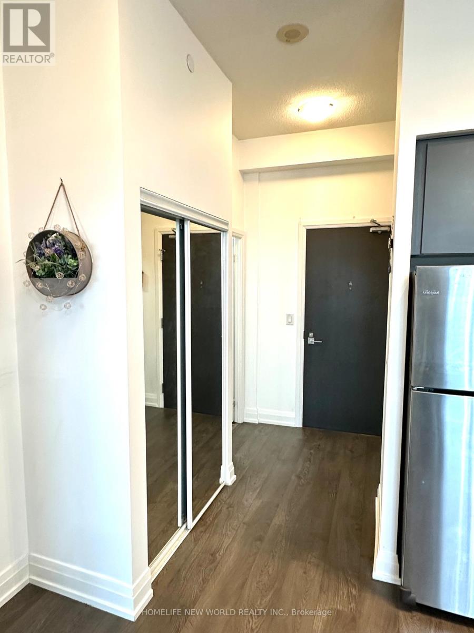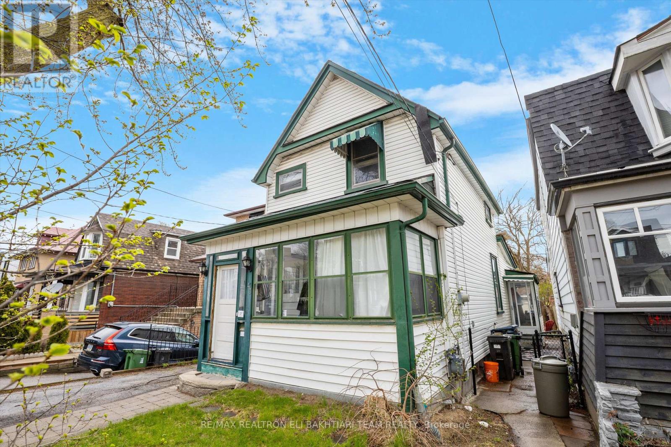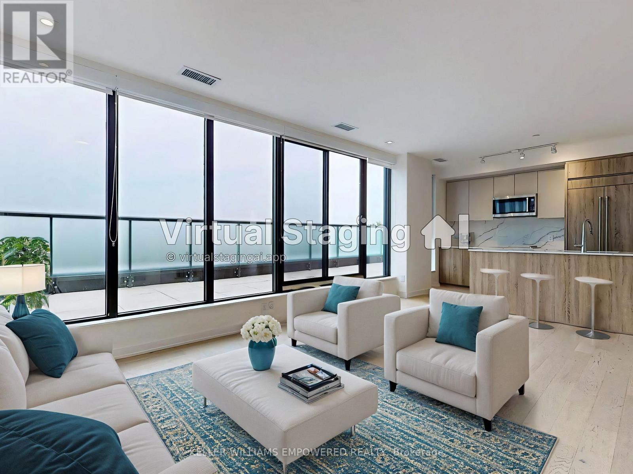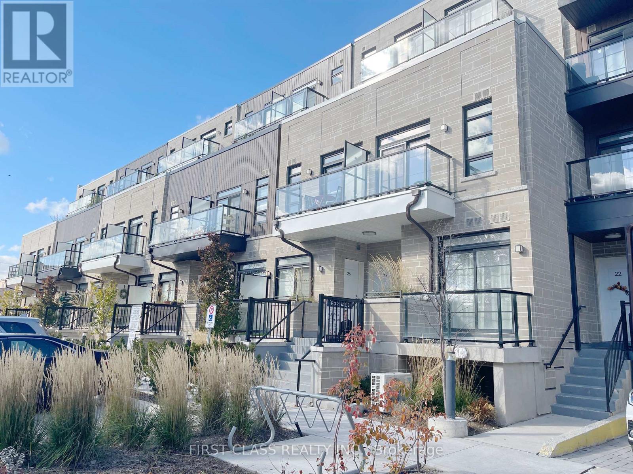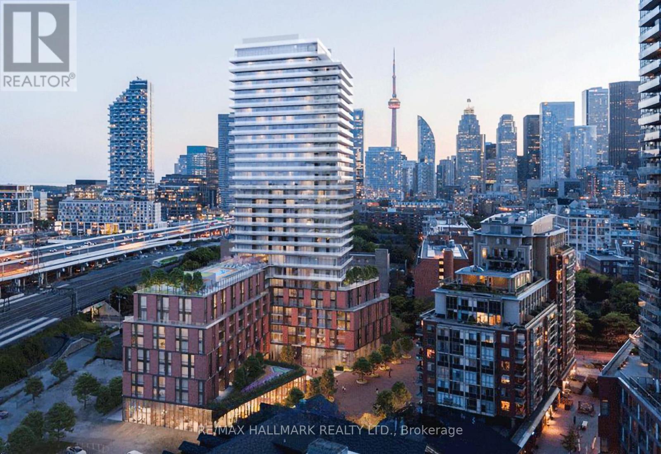1104a - 3605 Kariya Drive
Mississauga, Ontario
Discover A Cozy And Well-Appointed 1 Bedroom Suite, Perfect For A Single Adult Or A Small Family. Thoughtfully Designed With A Functional Layout And Comfortable Living Space, This Home Offers An Ideal Balance Of Style And Practicality. Check Out The Beautiful Tridel Built "The Town" One Bedroom Unit In A Prime City Centre Neighborhood. Just Steps Away From Shopping, Transit, And The YMCA. Maintenance Fee Covers All Utilities: Including Water, Heat, Hydro, As Well As Bell Tv And Bell Highspeed Internet (1.5Gbps Down / 1.0 Gbps Up). Enjoy An Exceptional Lifestyle With Access To A Pool, Gym, Theatre, Party Room, Games Room, And Squash Courts. 24/7 Concierge Service And On-Site Management Provide Added Convenience And Peace Of Mind. Not To Be Missed. (id:60365)
1104a - 3605 Kariya Drive
Mississauga, Ontario
Discover A Cozy And Well-Appointed 1 Bedroom Suite, Perfect For A Single Adult Or A Small Family. Thoughtfully Designed With A Functional Layout And Comfortable Living Space, This Home Offers An Ideal Balance Of Style And Practicality. Check Out The Beautiful Tridel Built "The Town" One Bedroom Unit In A Prime City Centre Neighborhood. Just Steps Away From Shopping, Transit, And The YMCA. Maintenance Fee Covers All Utilities: Including Water, Heat, Hydro, As Well As Bell Tv And Bell Highspeed Internet (1.5Gbps Down / 1.0 Gbps Up). Enjoy An Exceptional Lifestyle With Access To A Pool, Gym, Theatre, Party Room, Games Room, And Squash Courts. 24/7 Concierge Service And On-Site Management Provide Added Convenience And Peace Of Mind. Not To Be Missed. (id:60365)
Main Floor - 24 Sun King Crescent
Barrie, Ontario
Welcome to this sun-filled, spacious 3 bedroom bungalow in the heart of the great family neighborhood. Open space layout offers ample living space. Huge living/dining area with 4 windows, large eat-in kitchen with skylight and S/S appliances, separate kitchen pantry for extra storage. New stove, new microwave. Family room with walk-out to enormous deck. Backing onto environmentally protected land, it provides full privacy for your family to enjoy. Primary bedroom overlooking green space with 4pc ensuite bath, newer bath tub, new toilet and newer vanity with quartz countertop. Walk-in closet with custom built organizers, separate linen closet, 2nd and 3rd bedroom have large windows and double closets. Main bath new vanity with quartz countertop and toilet. Walk to parks, great schools and shopping plaza.ONE SEPARATE GARAGE SPACE AND ONE DRIVEWAY PARKING ARE INCLUDED. This house is minutes away from schools, shopping plaza, transportation and parks. (id:60365)
Bsmt - 43b Park Street
Toronto, Ontario
Spacious and Bright, Brand New House 3 Bedroom Basement Apartment in a quiet Toronto Neighbourhood. Features a Separate Walk-out Entrance, Bright Living Space, Full kitchen, and a Clean Washroom. Stainless Steel Fridge, Stove, Washer & Dryer in the Unit. Garnet Countertop And Latest Window Covering. Shared Utilities 20%. Bus Stop Just In Front Of The House. Five Minutes Drive To Warden & Kennedy Subway Stations. School And All Other Amenities Are within Walking Distance. (id:60365)
311 Silk Twist Drive
East Gwillimbury, Ontario
Step into this impressive modern townhouse offering over 2,259 sq. ft. of thoughtfully designed living space. A layout so spacious and functional it truly feels like a detached home. Featuring the builder's best and most sought-after floor plan, this three bedroom residence blends luxury upgrades with everyday comfort.The main floor boasts 9 ft. smooth ceilings, an inviting separate dining room, and a stunning chef's kitchen complete with a large island, upgraded quartz countertops, tiled backsplash, pot drawers, double sink, and an upgraded faucet. A Pinterest-worthy walk-in pantry adds enviable storage and style. Premium finishes continue throughout the home, including engineered stained oak hardwood flooring on the main level, upper hall, and stair landings, as well as quartz countertops in all bathrooms. The primary bathroom offers raised counter height for added comfort and convenience. Designed as a home you can truly grow into, this residence delivers space, style, and functionality in every corner. Located in a family-friendly area with parks nearby and a new school coming soon, it's the ideal setting for both today's living and tomorrow's plans. (id:60365)
#a - 4248 14th Avenue
Markham, Ontario
Bright And Well-Maintained Private Offices Available For Lease Within A Shared Professional Office Environment On 14th Avenue. The Offering Includes Five (5) Independent, Fully Private And Lockable Offices, Totaling Approximately 1,200 Sq. Ft., Which May Be Leased Individually Or Together As A Full Suite. The Space Is Move-In Ready And Available Immediately, With Basic Office Furniture Included.Office Configurations Include One Executive Office With Full Glass Walls ($1,100), One Large Windowed Office ($1,400), Two Additional Windowed Offices ($1,100 And $900), And One Interior Office Without Windows ($700).Tenants Enjoy Shared Access To Common Areas, Including A Reception Area, Kitchenette (Microwave & Fridge), And Separate Ladies' And Men's Washrooms. A Shared Meeting Area Is Available, And Use Of The Larger Common Meeting Space Can Be Scheduled With Advance Notice, Subject To Availability.Full-Suite Lease Available At $3,700/Month, With All Utilities Included (Water, Hydro, Heating, And Internet). Flexible Lease Terms Are Offered, With Preferential Rates Available For Leasing Multiple Offices Or The Entire Group.Additional Features Include Ample On-Site Parking, No Access Restrictions, And Flexible Business Hours.Ideally Located In The New Markham City Hall Area, Offering Excellent Exposure Along 14th Avenue And Convenient Access To Public Transit, Highways 407 & 404, GO Train Station, As Well As Nearby Retail Plazas, Restaurants, And Entertainment Amenities. An Ideal Opportunity For Professionals Or Small Businesses Seeking A Quiet, High-Quality Office Setting. (id:60365)
16942 Bayview Avenue
Newmarket, Ontario
Step inside this absolute gem in Central Newmarket and feel instantly at home. This cozy haven blends charming character with relaxed comfort, offering a main floor that flows like a bungalow with a spacious primary bedroom, fresh updates including new flooring, modern light fixtures, a brand-new front door, fresh paint, and convenient garage access. The bright dining room features skylights and plenty of windows that fill the space with natural light and provide lovely views of the private backyard with mature trees. Upstairs, two additional bedrooms create a perfect retreat for kids or guests. The separate 1-bedroom basement suite offers fantastic privacy and flexibility-ideal for extended family or as a rental unit. Outside, the large backyard is perfect for entertaining, gardening, or unwinding in your own private retreat. The location is unbeatable: walk to transit, enjoy vibrant Main Street with its shops and brunch spots, and benefit from nearby parks and great schools, including Pickering College just across the street. With a new roof (2017) and new furnace (2023), comfort and peace of mind come built in. Don't miss your chance to own this charming slice of Central Newmarket. (id:60365)
312 - 3600 Highway 7 Road
Vaughan, Ontario
Modern and contemporary 1-bedroom layout featuring high ceilings and an open-concept living/dining area. Enjoy a bright east-facing view with abundant natural light and a spacious balcony. Ideally located in the heart of Vaughan, steps to the subway, Vaughan Mills, and the new hospital. Easy access to Hwy 400. Building amenities include gym, yoga studio, indoor pool, sauna, and 24-hour concierge. Furniture can be provided with extra charges. (id:60365)
43 King Edward Avenue
Toronto, Ontario
***ATTENTION ALL BUILDERS AND INVESTORS*** Welcome to your dream home in one of East Yorks most desirable and family-friendly neighbourhoods! **This well-maintained detached home sits on a generous **25 x 126.54 ft **lot and offers outstanding potential. Inside, you'll find two spacious bedrooms and a bright, open-concept living and dining area ideal for both everyday living and entertaining. The home includes a generously sized, classic kitchen with plenty of room to cook and gather. A large overlooks the backyard, bringing in natural light and offering a pleasant view of the outdoor space. Step outside to a large, private backyard perfect for summer BBQs, evening gatherings, or creating your own outdoor oasis.Located just steps from parks, top-rated schools, the subway, and the vibrant shops and restaurants of the Danforth. With quick access to downtown and only minutes to Woodbine Beach, this home offers both convenience and lifestyle. A fantastic opportunity for BUILDERS, FIRST TIME BUYERS ,INVESTORS , or anyone looking to customize a solid home in a thriving Toronto community!** Potential **are ready for builders or anyone looking to build a luxury home with the potential for a garden suite, providing an excellent opportunity for extra income. (id:60365)
901 - 840 St. Clair Avenue W
Toronto, Ontario
Welcome to Eight-Forty! Urban living at its finest! Over 1137sq.ft of elegance, this stunning 3 bed, 2 bath corner unit shouts contemporary European charm, offering a luxurious blend of style, space, and convenience. As you enter, be greeted by the grandeur of 10' high ceilings, creating an airy and expansive atmosphere that invites you to unwind and indulge in the epitome of modern living. This home features not one, but two large terraces, offering a serence outdoor oasis to soak in the breathtaking vistas of the urban landscape. And for those seeking the ultimate retreat, ascend to the private and exclusive rooftop deck with direct access from your unit, where panoramic city views await to captivate your senses and elevate your living experience. With 1 indoor parking spot, commuting is a breeze, while the proximity to the streetcar and subway ensures easy access to all that the city has to offer. Great neighbourhood, with many shops, restaurants, parks, and Cedarvale Ravine & Park just steps away. Some photos have been virtually staged. (id:60365)
24 - 57 Finch Avenue W
Toronto, Ontario
Motivated Seller! Location! Bright and Cheerful Upper-Level 3-Bedroom Townhouse in the heart of North York's sought-after Yonge & Finch area! Special A Child Safe Cul-De-Sac, Well-Loved & Maintained Luxury Unit With South Large Balcony. This sun-filled modern home features two private balconies overlooking a quiet residential street, soaring 9-foot smooth ceilings, and floor-to-ceiling windows that bring in abundant natural light. The open-concept layout features a custom-designed kitchen with quartz countertops, stainless steel appliances, under-cabinet lighting, and upgraded hardwood flooring throughout. Offering nearly 1,300 sq. ft. of stylish living space with 3 full bedrooms and 2.5 bathrooms, this upgraded unit is perfect for families or investors. Enjoy the privacy and brightness of the Upper-Level Design, plus one parking spot for added convenience. Steps to Finch Subway Station, TTC buses with direct access to York University, and walking distance to restaurants, cafes, and shopping. Modern urban living at its finest-move-in ready and waiting for you! (id:60365)
1111 - 35 Parliament Street
Toronto, Ontario
Set in Toronto's Iconic Distillery District. Experience Refined Urban Living at The Goode Condos by Graywood Developments. This Warm and Inviting 1-Bedroom Suite Offers An Open Concept Living/Dining Space With Floor To Ceiling Wrap-Around Wall Of Windows. North East Views With Lots Of Natural Lighting. Thoughtfully Designed Space, The Smart, Open Layout Feels Airy And Efficient, With No Wasted Space. Sleek, Modern Kitchen With Beautiful, Integrated Built-in Appliances and Contemporary Finishes, Quartz Countertop And Backsplash. Walk Out To Huge Wrap-Around Balcony With Sweeping Views Of The City And Overlooking The Historic Distillery Buildings. This Suite Captures The Energy of Downtown While Providing a Cozy Retreat Above It All. Steps to Cafes, Restaurants, Boutiques, and the Historic Cobblestone Streets of the Distillery District. Commuting Is Easy With Streetcar Access, the Future Ontario Line, And Quick Routes To The DVP and Gardiner. Enjoy Premium Building Amenities Including a Fitness Centre, Yoga Studio, Outdoor Pool, Co-Working Lounge, and 24-Hour Concierge. Experience Life in One of Toronto's Most Vibrant Neighbourhoods and Discover This Exceptional Urban Home. CHECK OUT THE VIDEO. (id:60365)

