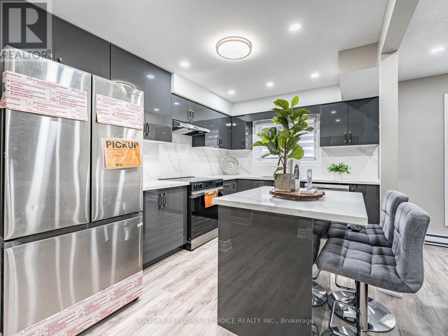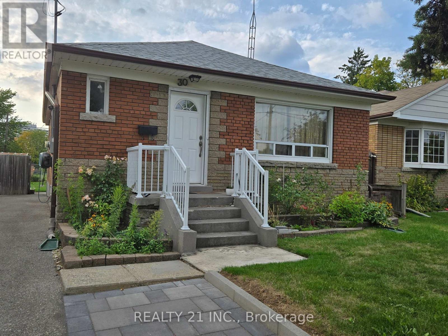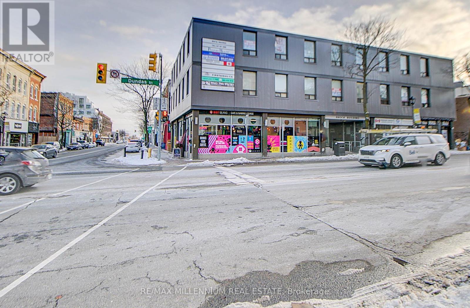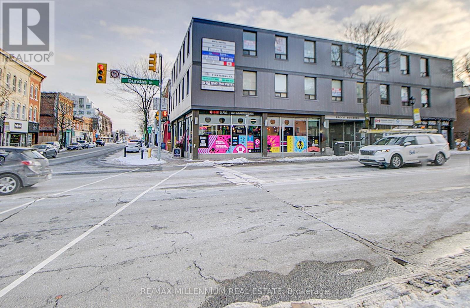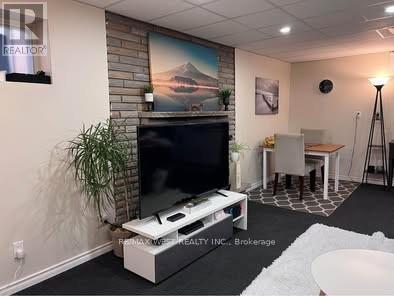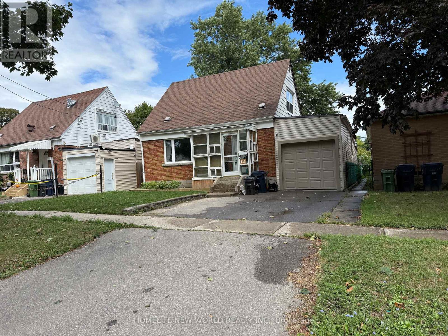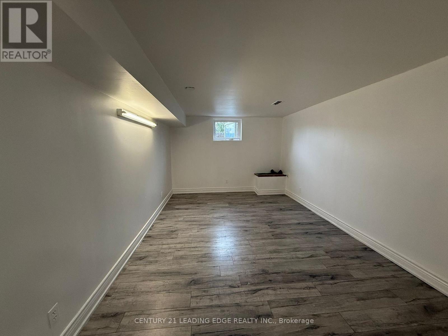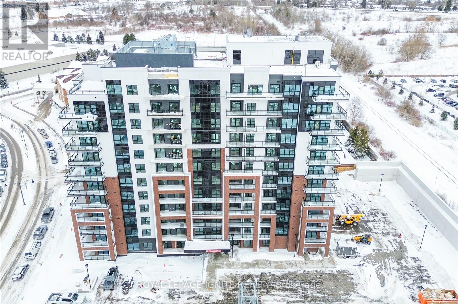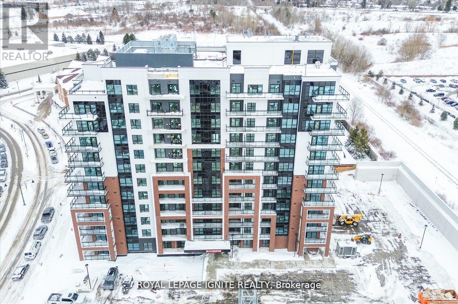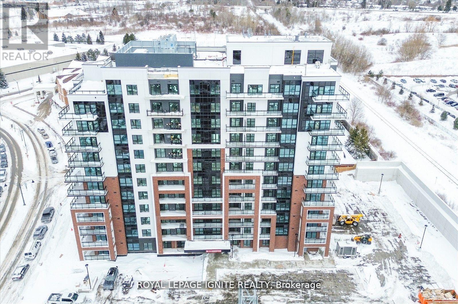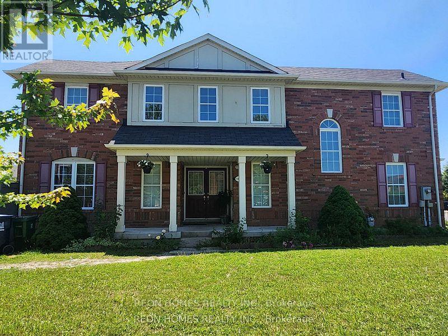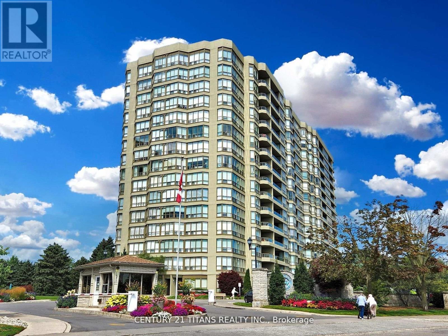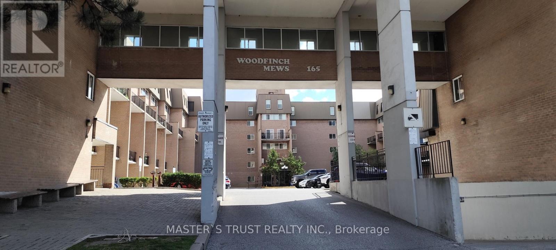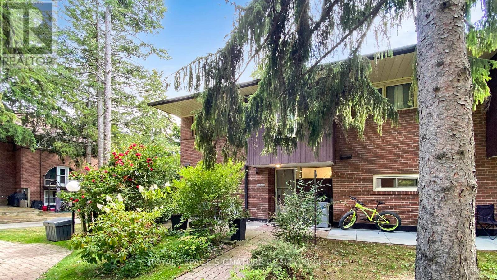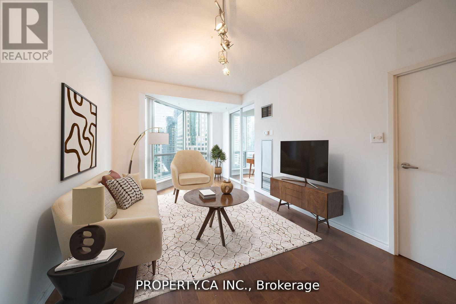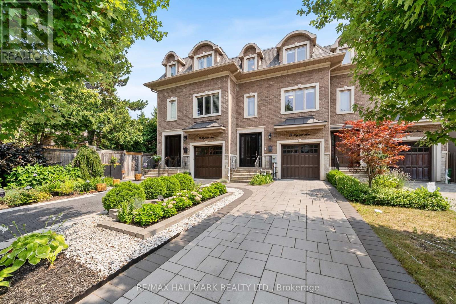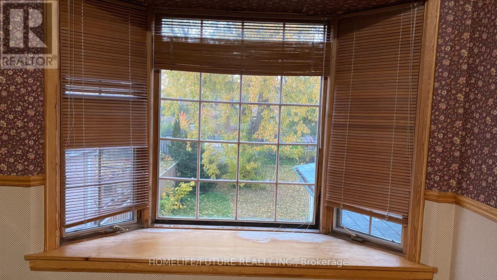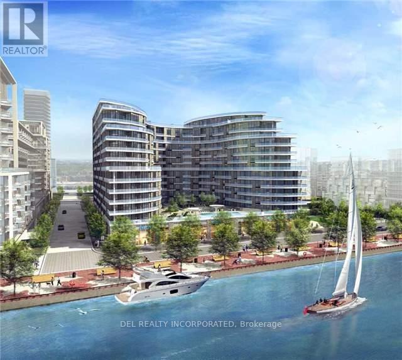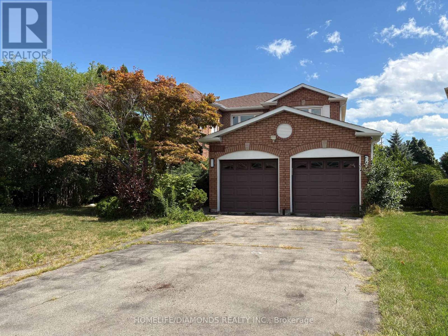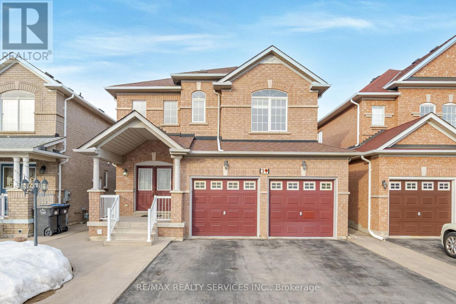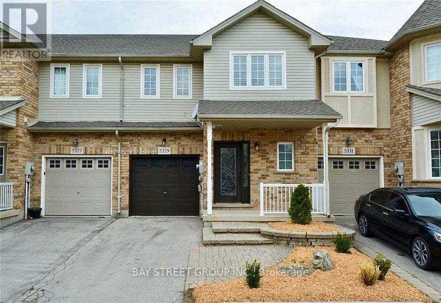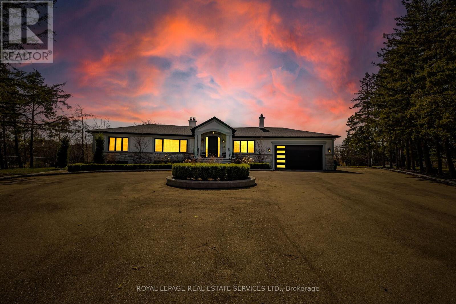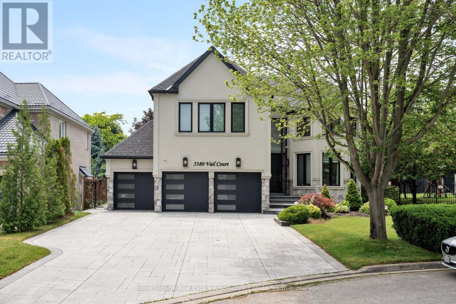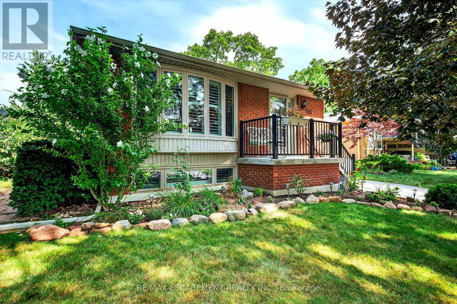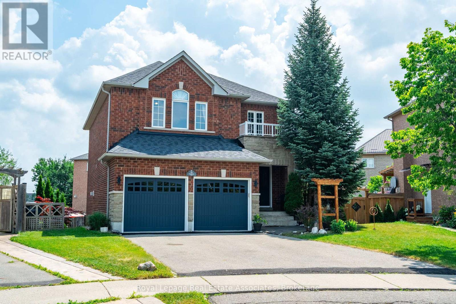1885 Kennedy Road
Toronto, Ontario
Don't miss this rare chance to own a freestanding restaurant in one of Scarborough's busiest areas, Kennedy and Ellesmere. Surrounded by homes, shops, and businesses, this high-traffic location offers excellent visibility and easy access for dine-in, takeout, and delivery. The property features a drive-thru, private parking, and a versatile layout to suit any food concept, from quick service to full service dining. (id:60365)
1247 Canborough Crescent
Pickering, Ontario
Lovely Semi-Detached home located in Pickering's desirable Glendale community - a family friendly, quiet neighbourhood close to all amenities. This home, sitting on a huge 36 ft. x 136 ft. lot features 3 generous sized bedrooms, an updated family sized kitchen with walk-out to deck, spacious living room with wood burning fireplace, pot lights, and a massive picture window overlooking the large oversize backyard - a yard that is perfect for kids, family gatherings or even a pool! With laminate flooring throughout, pot lights, updated windows and a beautiful, neutral decor this home is perfect for first-time buyers, investors or those looking to make Pickering their home. As a bonus, the fully finished basement is ideal for those looking for an in-law suite as it features a large living area, kitchen, 3-piece washroom, bedroom and it's own separate laundry. It also has direct entry from the garage into the basement stairs and into the home for convenience * Walking distance to transit, grocery store, parks, schools and easy access to Hwy. 401, Pickering GO Train, Pickering Town Centre and more. Don't miss this wonderful opportunity! (id:60365)
336 Conlin Road E
Oshawa, Ontario
The spacious, Gorgeous and Charming ranch-style 3+1 bedroom all Brick Bungalow on Large 100X166 private lot nearby Ontario Tech Univ & Durham College @ Oshawa, Entire Property for Rent. The front door is accented with a single glass side panel, allowing natural light to fill the entryway. The bright living room features new windows, a cozy brick fireplace, and an open layout that flows seamlessly into the dining area, adorned with crown molding and wainscoting. The updated kitchen showcases a stylish backsplash and connects to the breakfast area, which opens to a large deck overlooking the picturesque backyard. The spacious basement, with a separate entrance, offers for Recreation or Bedroom. The long driveway accommodates up to six cars alongside the garage. Located just moments from public & Catholic schools, shopping, Costco, restaurants, rec facilities, hospital, medical, 407 & 412, and all essential amenities this home is a rare opportunity to enjoy the perfect balance of tranquility and convenience. (id:60365)
25 - 506 Normandy Street
Oshawa, Ontario
This Is What You Have Been Waiting For!! Just Unload Your Stuff Here And Start Enjoying Your Own Home!! Nothing Needs To Be Done Here!! Seller Had Done Awesome Job For You To Enjoy!! This Beautiful//Upgraded And Cozy 3 Bedrooms Townhouse With Finished Basement And 2Full Washrooms!! Chef;s Dream Kitchen With Modern Quartz Counter Top With Matching Backsplash/ Stainless Steels Appliances With Centre Island And A Large Window!! Beautiful Accent Wall With Tv For You To Enjoy!! Carpet Free House!! Laminate Through Out The House!! Upgraded Bathrooms!! Mirror Closets!! Finished Basement With Electric Fire Place And Pot Lights With Den/Office/Media Room With One More Upgraded full bathrooms. (id:60365)
30 Ordway Road
Toronto, Ontario
Spacious 3-bedroom, 1-bathroom upper level available for rent. Features include: Three bedrooms, One bathroom. Equipped kitchen Laundry. Utilities included (electricity & gas), water & waste bill excluded. Located in a convenient neighborhood near TTC station Kennedy station and Kennedy GO, groceries, and hospital. Easy access to transportation. All utilities included except Water+Garbage bill. Content insurance required. (id:60365)
12 Mortlock Street
Ajax, Ontario
Large 4 Bedroom Detached Home with upgraded kitchen and bathrooms. Big Open Concept Great Room & Dining Room. 2.5 Bathrooms. Modern Kitchen With Breakfast Area & A Walkout To Garden. Master Bedroom Has His & Hers Closets With 4Pc Ensuite. Steps To Big Box Stores, Transit, Schools, Library and much more. (id:60365)
8 Speight Court
Ajax, Ontario
Welcome to the luxurious and uniqueness, a spacious executive residence offering over 3,000 sq.ft. of refined living in Tributes prestigious Imagination community. This exquisite 4-bedroom,4 washroom home showcases an open-concept layout, high-end finishes, and meticulous attention to detail throughout. The expansive backyard is a true highlight, featuring multiple sitting areas perfect for entertaining, dining, or enjoying serene family moments. Ideally located at 8 Speight Court in Northeast Ajax, the home offers convenient access to top-rated schools,shopping, libraries, and public transit, including the Ajax GO Station. The neighborhood blends safety, elegance, and community spirit, with bike lanes, sports fields, and family-focused events. For active lifestyles, the nearby Audley Recreation Centre provides pools, fitness facilities, tennis and basketball courts, playgrounds, and scenic trails, completing a rare combination of luxury, convenience, and lifestyle. (id:60365)
302 - 101 Dundas Street
Whitby, Ontario
!! Location !! Location !! Location !! Office Space Available In Downtown Core !! Corner Unit! Third floor ! ** Well Maintained. ** High Traffic Area On Corner Of Hwy 2 & Brock Street ** Men's and Women's washrooms. **Handicapped Accessible With Elevator. Commercial Building. (id:60365)
304 - 101 Dundas Street
Whitby, Ontario
!! Location !! Location !! Location !! Office Space Available In Downtown Core !! Corner Unit! Third floor ! ** Well Maintained. ** High Traffic Area On Corner Of Hwy 2 & Brock Street **Men's & Women's washrooms.** Handicapped Accessible With Elevator. Commercial Building. (id:60365)
601 - 1625 Pickering Parkway
Pickering, Ontario
Step Into 1625 Pickering Parkway #601, A Bright And Spacious 1+1 Bedroom Condo Located In The Heart Of Pickering. This South-Facing Unit Offers An Abundance Of Natural Light Throughout The Day, Creating A Warm And Inviting Atmosphere That You'll Love Coming Home To. The Layout Includes One Well-Sized Bedroom, A Versatile Den That Can Be Used As A Home Office, Guest Room, Or Additional Living Space, And One Full Bathroom. The Unit Features Stylish Laminate Flooring Throughout The Living Areas, With Durable Tile In The Bathroom. All Flooring Was Redone Approximately Five Years Ago, Offering A Modern And Clean Finish Throughout. The Kitchen Was Fully Renovated (2024) And Includes Updated Cabinetry, Countertops, And A Sleek Design That Makes Both Cooking And Entertaining A Pleasure. The Renovation Also Included A Brand New Refrigerator, And The Stove And Dishwasher Were Replaced About Five Years Ago. All Appliances Are Included, Making This Home Move-In Ready And Perfect For Those Seeking Convenience And Modern Touches. Additional Features Of This Unit Include Underground Parking, A Private Storage Locker, And A Bicycle Locker, Providing Secure And Convenient Storage Options. One Of The Highlights Of This Building Is The Shared Outdoor Patio Area, Complete With A Gazebo, Barbecue, And Tables. A Perfect Spot To Relax, Socialize, Or Enjoy A Meal Outdoors During The Warmer Months. Located In A Desirable, Commuter-Friendly Area Of Pickering, This Condo Offers A Great Balance Of Comfort, Style, And Functionality. Whether You're A First Time Buyer, Down-Sizer, Or Investor, This Property Presents An Excellent Opportunity To Own A Beautifully Maintained Unit In A Well-Managed Building Close To Parks, Shopping, Transit, And All Amenities Such As Pickering GO Station, Pickering City Centre, Easy Access To Highway 401, 8-Minute Drive To Frenchman's Bay Marina, And So Much More! **Listing Contains Virtually Staged Photos.** (id:60365)
Bsmt - 211 Bellamy Road N
Toronto, Ontario
Beautiful, Spacious One Bed + One Bath Basement Unit with Separate Entrance Available from September 1, 2025. Located Between Eglinton Ave E and Lawrence Ave E on Bellamy Rd North. Utilities 40% of the Actual Bills. Perfect for a Family of up to 3. All amenities (including Shopping Malls and Hospitals) are nearby. Not furnished. Not Pet Friendly. Non Smoking. Open Driveway for Parking. TTC at the doorsteps. Shared Laundry Room in Basement. (id:60365)
111 Vauxhall Drive
Toronto, Ontario
Prime location, 43 ft x 117 ft big lot with approximately 1,600 sq ft of total living space. Great Size Bedrooms, Open Concept. Newly painted. Completely renovated with numerous upgrades. new fridge(May 2025), new stove(2024), new hood fan(2023). Floorings (2019), modern Kitchen (2019), Bathrooms (2019), Deck (2019). Roof (2015), Furnace (2016), A/C (2016). Minutes To Highway, Shopping And Transit. very bright, attached garage with a total of 3 parking spaces, finished basement with bedroom and recreation room, Excellent move-in condition. (id:60365)
Basement - 786 West Shore Boulevard
Pickering, Ontario
2-Bedroom Basement Apartment In The Sought-After West Shore Community Of Pickering. This Unit Features A Kitchen With Fridge & Stove, Full Bathroom, And Carpet-Free Tile Flooring Throughout. Separate Entrance And Shared Laundry. Conveniently Located Close To Hwy 401, Schools, Parks, Shopping, Donovan Recreation Complex, And Places Of Worship. Rent $1,899/Month Plus 30% Utilities, Internet Included. (id:60365)
48 Phillip Avenue
Toronto, Ontario
This is an absolutely MASSIVE Italian-style custom built 5 level backsplit! *** Approx. 3000 Sf of finished living space! *** 7+1 spacious bedrooms, 3 kitchens, 3 baths. Front porch, covered back deck, shed and greenhouse. *** IDEAL FOR LARGE FAMILY, MULTI-GENERATIONAL FAMILY OR INVESTOR. Fabulous Birchcliffe-Cliffside neighbourhood, close to schools, TTC, shopping and restaurants. Quiet street minutes from downtown. (id:60365)
801 - 55 Clarington Boulevard
Clarington, Ontario
Great Opportunity to live in a Brand New Condo in the heart of Bowmanville Downtown! This 1Bed & 1Bath unit features an open concept layout with luxury vinyl flooring, Quartz counter, 9' ceiling, Large Open Balcony & many more! Close to all the amenities, 1 underground Parking, 1 Locker & Free Internet! GO Station, Hwy 401! (id:60365)
606 - 55 Clarington Boulevard
Clarington, Ontario
Great Opportunity to live in a Brand New Condo in the heart of Bowmanville Downtown! This 1Bed + Den and 2Bath unit features an open concept layout with luxury vinyl flooring, Quartz counter, 9' ceiling, Large Open Balcony & many more! Close to all the amenities, 1 underground Parking, 1 Locker & Free Internet! GO Station, Hwy 401! (id:60365)
504 - 55 Clarington Boulevard
Clarington, Ontario
Great Opportunity to live in a Brand New Condo in the heart of Bowmanville Downtown! This 1Bed+Den 2Bath unit features an open concept layout with luxury vinyl flooring, Quartz counter, 9' ceiling, Open Balcony & many more! Close to all the amenities, GO Station, Hwy 401! (id:60365)
908 - 55 Clarington Boulevard
Clarington, Ontario
Great Opportunity to live in a Brand New Condo in the heart of Bowmanville Downtown! This 2Bed 2Bath unit features an open concept layout with luxury vinyl flooring, Quartz counter, 9' ceiling, Large Open Balcony & many more! Close to all the amenities, GO Station, Hwy 401! (id:60365)
1002 - 55 Clarington Boulevard
Clarington, Ontario
Great Opportunity to live in a Brand New Condo in the heart of Bowmanville Downtown! This 2Bed 2Bath unit features an open concept layout with luxury vinyl flooring, Quartz counter, 9' ceiling, Large Open Balcony & many more! Close to all the amenities, 1 underground Parking, 1 Locker & Free Internet! GO Station, Hwy 401! (id:60365)
903 - 55 Clarington Boulevard
Clarington, Ontario
Great Opportunity to live in a Brand New Condo in the heart of Bowmanville Downtown! This 2Bed 2Bath unit features an open concept layout with luxury vinyl flooring, Quartz counter, 9' ceiling, Large Open Balcony & many more! Close to all the amenities, 1 underground Parking, 1 Locker & Free Internet! GO Station, Hwy 401! (id:60365)
(Bsmt) - 119 Staines Road
Toronto, Ontario
Beautiful 1 Bedroom + 1 Washroom Newley Renovated Basement Apartment With Separate Entrance. New Appliances, Lots Of Natural Lights, Spacious Room, Less Than 1 Min To Bus Stop, Designated School Bus Area For Top-Rated Schools. Bus route number #133,119 ,39b ,53. Walking Distance toThomas Leaster Wells Public School. Washer & Dryer Shared With Landlord. (id:60365)
1202 - 1890 Valley Farm Road
Pickering, Ontario
Welcome to Discovery Place A Vibrant Community in the Heart of Pickering! Discover the perfect blend of comfort and convenience in one of Pickering's most sought-after locations. This newly renovated 1 bedroom 1 washroom plus a den, modern condo features an open-concept layout filled with natural light, creating an ideal space for both relaxation and entertaining. Step outside, and you'll find yourself just moments from Pickering Town Centre, a variety of restaurants, lush parks, and public transit options, ensuring you're always connected to the best the city has to offer. Enjoy a full range of amenities, including an indoor pool, fitness centre, party room, and more-offering everything you need for a balanced lifestyle. This move-in-ready condo is clean, well-kept, and waiting for you to call it home. Whether you're a first-time homebuyer, investor, or looking to downsize, this is an opportunity you wont want to miss! **EXTRAS** Gated 24 Hour Security, Indoor/ Outdoor Pools, 2 Guest Suites, Squash Court, Party/ Meeting Room, Games Room, Library & Gym. Steps to Pickering Town, Rec Centre, Restaurants. Easy Access to the GO/ 401/ 407 & Beautiful Waterfront Trails! (id:60365)
100 S - 80 Finch Avenue W
Toronto, Ontario
Large Office Space In a busy Medical Building At Yonge & Finch Area, Walking Distance To Subway. Lots Of Visitor Parking, Ideal For Medical Related Business, Medical Specialist/ Doctors/ Walk-In clinic, Lawyers, Accountants, X-Ray/Radiologist, Consulting Firm And So On. No "Chiro/Physio/Massage/Pharmacy Or Cosmetics" Businesses As They Currently Exist Ion The Building. Rent Is Gross, Including Utilities, Common Washrooms In The Building. **EXTRAS** Yonge & Finch W. North York.High Traffic Medical Building With Lots Of Free Visitor Parking.Walking Distance To Yonge & Finch Subway Station.Utilities Included In Rent Amount.Hst Will Be Added. Huge common area. (id:60365)
209 - 165 Cherokee Boulevard
Toronto, Ontario
Priced to Sell.Great opportunities for investors or families.East view for sunrise.Stunning bright with open concept kitchen/living/dining condo townhouse in North York. 2 partially renovated washrooms. Spacious balcony with 2 large double patio doors for more comfort . One convenient underground parking. Indoor swimming pool,exercise rooms,party room,etc,.Walk to Seneca College, steps to schools, parks, community centre, TTC. Easy access to Hwy 404/401, a 5-minute drive to Fairview Mall and Don Mills Subway Station, and one bus to Finch Station. Contact the listing brokerage/agent for viewing 24 hours in notice. (id:60365)
76 - 6 Esterbrooke Avenue
Toronto, Ontario
A Rarely Offered, spacious 4+1 Bedroom Condo Townhouse in North York! Don Mills & Sheppard Neighbourhood, impeccably maintained 2-storey home blends function, style, and everyday convenience with good bones. Beautiful and Peaceful Front Yard, giving you lot of privacy. Oversize wall windows, walk-out to backyard.featuring hardwood floors, a sun-filled living room combine with family room. beautiful gas fireplace, upgraded kitchen with custom cabinetry,stone counters, Off the kitchen, enjoy a Luxury dining space perfect for family dinners or hosting friends. Upstairs, four generous bedrooms include a spacious primary retreat with ample storage and natural light. The fully finished basement offers a fifth bedroom, a bonus space ideal for an office, gym, or guest suite, a laundry/storage area with new higher-efficiency washer and dryer.Step outside to your private back patio - perfect for BBQs, coffee mornings, or warm summer evenings. Everyday errands are easy with underground parking just steps from your door, plus plenty of visitor and extra parking throughout the complex. This well-run, family-friendly community is packed with value: water.Cable, Residents enjoy resort-style amenities like a tennis court, outdoor pool, and beautifully maintained green space. The roof was recently replaced (Summer 2024),A/C (2023), Minutes to Don Mills Subway Station, Fairview Mall, TTC,parks, schools, grocery stores, and major highways. Zoned for top-rated schools and nestled in a quiet enclave surrounded by trees and trails, this is a rare chance to own a home in one of North York's most connected communities. (id:60365)
710 - 318 Richmond Street W
Toronto, Ontario
South-Facing, Sun-Filled 687 Sqft 1+1 Unit at Picasso on Richmond!Welcome to this bright and spacious suite located in the heart of Torontos vibrant Downtown Core. This thoughtfully designed 1+1 bedroom unit features a large primary bedroom with a walk-in closet and a convenient 2-door bathroom offering both accessibility and privacy.The modern, open-concept kitchen is equipped with built-in stainless steel appliances and an L-shaped layout, perfect for both cooking and entertaining. Floor-to-ceiling windows fill the living area with natural light and open onto a generous balcony with unobstructed south-facing views.A large den provides versatile space ideal for a home office, guest room, or even a second bedroom.Prime Location: Just a short walk to the PATH, TTC subway, University of Toronto, Toronto Metropolitan University (formerly Ryerson), OCAD, the Financial District, and the Entertainment District.An exceptional opportunity for end-users or investors in one of Toronto's most iconic buildings. Amenities Include Concierge, Outdoor Hot Tub, Gym, Party Room, Bike Storage & Guest Suite. (id:60365)
603 - 19 Bathurst Street W
Toronto, Ontario
Open Concept Living & Dining, High-End Luxury Finishes, Built-In Appliances, Quartz Countertops, Mable Backsplash, Led Lights. Over 23,000 Sf Of Hotel-Style Amenities, 50,000 Sq. Loblaw's Flagship Supermarket, Shoppers, And Lcbo. Steps To Lake Front, Transit, Parks, Etc. (id:60365)
Sph2406 - 10 Queens Quay W
Toronto, Ontario
Welcome to a rare gem in downtown Toronto's waterfront! This meticulously maintained, south-west facing unit offers abundant sunlight and protected views. Boasting almost 650 sqft of spacious luxury, this oversized 1 bedroom+den condo is a standout. Meticulously maintained has various upgrades from top to bottom. Brand New Dishwasher and Stove added. Partake in a versatile list of 5 star amenities that put this condo over others in the neighbourhood including a gym, work stations, guest suites, indoor pool, squash court, golf simulator, basketball court, movie theatre, and many more! This building is also home to some of the best Management that promotes safety and cleanliness 24-7. It is within immediate walking distance from coffee shops, groceries, public transit, and pharmacies. Come on in and see for yourself! Make sure to see the amenities on the second floor! Truly 5 star! (id:60365)
306 - 133 Hazelton Avenue
Toronto, Ontario
Experience executive living in the heart of Yorkville. This sophisticated residence is set within one of the neighbourhoods most prestigious luxury buildings, offering 24-hour full-service concierge for an effortless lifestyle. Step outside to the best of Yorkville - designer boutiques, world-class dining, art galleries, and cultural landmarks all just moments away. Elegant, refined, and perfectly located, this executive suite embodies the very best of luxury living in Toronto's most coveted neighbourhood. Also available unfurnished. (id:60365)
19 Hycrest Avenue
Toronto, Ontario
Welcome to 19 Hycrest Ave! Situated on a tree-lined, family-friendly cul-de-sac, this exquisite 4+1 bed, 5 bathroom, 3-storey home combines luxury upgrades and modern design for your ultimate turn-key freehold home with no monthly maintenance fees! Step up to a beautifully landscaped front yard with stone driveway and attached garage. Sophisticated and inviting, the heart of the home is the open concept main floor with soaring ceilings. The spacious living and dining areas flow seamlessly with ample natural light from the large windows, creating an entertainer's delight. The chef's kitchen dazzles with high-end finishes including stone counters, undercabinet lighting, s/s appliances, and a waterfall island with breakfast bar. Walk out to the stunning, fully fenced backyard with a sizeable stone patio, gas BBQ hookup, and turf lawn, creating an outdoor oasis. The third-floor primary suite is a personal sanctuary with private balcony, dressing area with a custom, built-in vanity and wardrobes with organizers, a walk-in closet, and a luxurious 6-pc ensuite featuring a soaking tub, rainfall shower, and double vanity. 3 additional spacious bedrooms all with their own ensuites, and walk-in closets. The 2nd floor office is the perfect flex space- guest suite, kids playroom, or home office. The finished basement is designed for relaxation and entertainment, with a rec room, built-in cabinetry, bar fridge, and ample storage. Direct home access to the attached garage, with updated epoxy floors and panelling, offers ever-needed storage and convenience. Whether looking for a family home or an executive retreat, this home is the perfect blend of elegance, comfort, and modern living, where every detail has been carefully crafted. Located in the highly sought-after Hollywood/ Earl Haig school district, and just a 5-minute walk to Bayview Subway station. Steps to Bayview Village shopping, Yonge and Sheppard amenities, community centre, tennis courts, parks, paths, and so much more! (id:60365)
192 Parkview Avenue
Toronto, Ontario
This Property Is Close To Yonge Street And North York Centre. It Has One Driveway Parking Space, Separate Front Entrance (With The Main), Laundry, Washroom/Bathroom, Steps To Mckee Ps And Earl Haig High School. This unit with around 800 sq ft is on the second floor of the house. The kitchen and washer and dryer are on the main floor shared by the other tenants. (id:60365)
1 - 642 Church Street
Toronto, Ontario
Amazing Location In Central Downtown Toronto @ Church & Bloor. Steps To Ttc Public Transit, 3 Mins Walk To Bloor-Yonge Station. Easy Access To Shopping Mall, Supermarket, Cafe, Salons, Retail Stores, Restaurants And More. (id:60365)
723 - 1 Edgewater Drive
Toronto, Ontario
Tridel built luxury Aquavista at Bayside, perfectly laid out 1 bedroom, 1 washroom condo, 462 square feet, open concept living and dining area, bright windows, private balcony, steps to the waterfront, the boardwalk, Sugar Beach, St. Lawrence New Market, The Best og Lakeside living and closer to Downtown core. (id:60365)
174 Symington Avenue
Toronto, Ontario
Entire House For Lease. Stunning Top to Bottom Renovated, Open Concept Kitchen with Large Window, 2 Pieces Powder Room at the Main Floor. Large Backyard with Detached Garage. Central Air Condition. Close to Everything, Bus Station, Subway Station, Go Train Station, School, Park ,Shops and More. Move-in Condition. (id:60365)
2002 - 5 Michael Power Place
Toronto, Ontario
Location! Location! Location! Welcome to unit 2002 5 Michael Power Pl. Experience luxury living in this stunning 2 bedroom condo apartment with 2 bathrooms. Elevate your lifestyle in this stunning corner unit, boasting breathtaking views of the city skyline and lake through floor-to-ceiling windows and open balcony. Newley comprehensive renovation and new painting, this move-in-ready haven features sleek laminate flooring, stylish Union lighting fixtures, and modern conveniences. Enjoy the epitome of urban living with luxury amenities, 24-hour concierge and security, and seamless access to Islington Station, TTC, and GO. With its prime location just minutes from major highways and surrounded by parks and schools, this incredible opportunity awaits. The open-concept kitchen shines with GE appliances, granite countertops, and stunning lighting fixtures, while the convenience of 1 parking and 1 locker, with ample visitor parking. (id:60365)
1401 Wakehurst Crescent
Oakville, Ontario
Stunning Royal Pine Executive Home offering 2,772 sq. ft. above grade plus nearly 1,000 sq. ft. of finished lower level space on an expansive lot in one of South Oakville's most sought-after neighborhood. Built with exceptional craftsmanship and elegant design, this residence features hardwood flooring throughout, crown molding, soaring ceilings, two wood-burning fireplaces, a skylight, and oversized windows that flood the home with natural light. The layout includes 4 spacious bedrooms and 4 bathrooms, highlighted by a primary retreat with a charming bow window, walk-in closet, and 4-piece ensuite. The gourmet kitchen is outfitted with high-end appliances, custom cabinetry, and double patio doors leading to a private deck perfect for entertaining. The impressive lower level offers a large recreation room with a 10-door wardrobe closet and 3-piece bath. Outdoors, enjoy a professionally landscaped backyard with a wood deck and storage shed, plus a stone interlock front entry, 2-car garage, and driveway parking for 5 vehicles. (id:60365)
Bsmt - 1360 Whitney Terrace
Milton, Ontario
Spacious 2-Bedroom Legal Basement Apartment in Ford Community Bright and welcoming two-bedroom legal basement apartment located in the beautiful Ford community. Features large windows for plenty of natural light, stainless steel appliances, granite countertops, and neutral finishes throughout. Enjoy a private setting in a quiet neighborhood, just a few minutes walk to the bus stop, schools, parks, shopping, Milton Hospital, Sobeys Plaza, and banks. (id:60365)
39 Rattlesnake Road
Brampton, Ontario
A Refined Retreat In The Heart Of SpringdaleTucked Away In One Of Springdales Most Prestigious Pockets, This Beautifully Maintained Residence Offers A Rare Combination Of Elegance, Comfort, And Convenience. Just Minutes From High-End Shopping, Top-Tier Amenities, And Major Transit Routes, This Home Is Perfectly Positioned For Modern Living.From The Moment You Enter, The Striking Cathedral Ceilings In The Foyer Make A Lasting Impression, Setting The Tone For The Thoughtfully Designed Interior. The Living Room, Defined By Its Impressive Ceiling Height And Architectural Presence, Serves As A Dramatic Centerpiece. Nearby, The Open-Concept Family Room, Dining Area, And Kitchen Offer A Bright And Inviting Space, Ideal For Both Casual Gatherings And Upscale Entertaining.The Kitchen, Renovated Just A Year Ago, Is A True HighlightFeaturing Quartz Countertops, Modern Finishes, And Plenty Of Space For Cooking And Hosting. Throughout The Home, Youll Find A Tasteful Blend Of Porcelain Tiles And Rich Hardwood Flooring, Reflecting Both Style And Durability.A Separate Entrance Leads To A Fully Finished Basement, Offering Flexible Space For Extended Family Or Additional Income Potential.This Move-In Ready Home Has Been Maintained With Care And Pride, Showcasing Quality Craftsmanship And Timeless Design At Every Turn. Furniture May Be IncludedPlease Reach Out For Details. (id:60365)
5329 Applegarth Drive
Burlington, Ontario
Nestled in the highly sought-after Orchard community of Burlington, this attractive and meticulously maintained freehold townhome offers exceptional curb appeal with its tasteful landscaping, elegant interlocking stonework, and a welcoming front porch that sets the tone for what lies inside. The main floor boasts a modern, open-concept layout enhanced by soaring 9-foot ceilings, creating a bright and airy atmosphere perfect for both everyday living and entertaining. The spacious great room features a cozy gas fireplace, adding warmth and charm to your living space, while the eat-in kitchen and adjoining dinette provide ample room for family meals and gatherings, with sliding doors leading to a fully fenced backyard complete with a stamped concrete patioideal for outdoor relaxation or summer barbecues. Upstairs, the serene primary bedroom serves as a private retreat with a generous walk-in closet and a well-appointed 4-piece ensuite. Two additional large bedrooms offer comfort and functionality, sharing access to a stylish 4-piece main bathroom, making this home a perfect blend of elegance, comfort, and family-friendly living. (id:60365)
12 Julian Drive
Brampton, Ontario
Welcome to 12 Julian Drive featuring 2.6 acres of land with a beautiful renovated andmaintained executive home nestled on a mature lot in one of the most desirable neighborhoods.This spacious residence boasts a smart layout with large principal rooms, a high end renovatedkitchen featuring Sub-zero Fridge, Wolf Stovetop, Smeg Dishwasher and Wolf built-in-oven. Thisbeauty also features a bright finished walk- up basement With over 6,500 sq ft of total livingspace, this home offers 4 bedrooms, 4 bathrooms with heated floorings, and multipleentertainment zones including a family room, sauna room, steam shower room, indoor gym, and ahome theatre system. Enjoy the tranquility of your private backyard or take a stroll throughthe scenic area nearby. Perfect for large families or multigenerational living. (id:60365)
803 - 3079 Trafalgar Road
Oakville, Ontario
Welcome to North Oak by Minto, where contemporary design meets convenience in the heart of Oakvilles Trafalgar and Dundas community. This brand new 2-bedroom, 2-bath suite offers a functional split-bedroom layout with 725 sq.ft. of indoor living plus a 33 sq.ft. balcony for a total of 758 sq.ft. The open-concept kitchen and dining area flows seamlessly into the sun - filled living space, and complemented by floor-to-ceiling windows. The primary bedroom features a modern ensuite, while the second bedroom enjoys easy access to a full bath. Enjoy the convenience of in-suite laundry, one underground parking space, and a locker. Residents will love the resort-inspired amenities including a fully equipped fitness centre, yoga studio, co-working lounge, rooftop terrace, and 24-hour concierge. (Amenities under construction) Perfectly located near Highways 403 & 407, Oakville GO, Sheridan College, Oakville Hospital, shops, dining, and scenic trails, this home offers the best of urban living with a suburban feel. (id:60365)
77 - 4950 Albina Way
Mississauga, Ontario
A Complete Family Home! Beautifully upgraded in the heart of Downtown Mississauga! Perfectly located just steps to Square One Shopping Centre, grocery plazas, restaurants, parks, and schools, with quick access to HWY 403, upcoming LRT, and public transit. This home is part of a well-managed community with low condo fees, strong reserve funds, and great amenities offering true peace of mind. Inside, enjoy hardwood flooring and pot lights throughout, a modern kitchen with a gas stove, granite counters, maple cabinets, and brand-new stainless steel appliances. The bright and airy layout features a Juliette balcony, while the primary bedroom boasts his & her closets and a renovated ensuite. The second bathroom is equally impressive with quartz counters and stylish finishes. The basement rec room provides additional living space with a walk-out to a private patio and direct garage access. All of this in a vibrant neighbourhood surrounded by parks, recreation centres, and family-friendly amenities with the bonus of being one of the closest Mississauga pockets to Etobicoke and Toronto! Location, upgrades, and value this home truly has it all. Don't miss it! (id:60365)
7137 Madiera Road
Mississauga, Ontario
From the Avro Arrow's flight to your family's delight - a Malton bungalow ready for its next chapter. Proudly owned by the same family since 1970, this south-facing detached home with double garage with loft has seen over $95K in upgrades in the past three years, including laminate flooring in bedrooms and basement, a brand-new basement kitchen, new asphalt driveway, full interior painting, new roof with complete plywood replacement, new furnace and new A/C, entire home with new LED light fixtures, and new stainless steel fridge and stove.The finished basement features a separate entrance, new second kitchen with gas line for a stove, and versatile living space. Conveniently located just minutes to schools, shopping, restaurants, major highways (427/407/409), Pearson Airport, hospitals, community centre, places of worship, and parks - offering both comfort and unmatched convenience. (id:60365)
5380 Vail Court
Mississauga, Ontario
Owned since 2017, the current owners have extensively renovated the home- hundreds of thousands invested! Welcome to 5380 Vail Court, a stunning 5+1 bedroom-6 bathroom estate nestled on a serene court in the prestigious Central Erin Mills community! Experience the utmost in luxury in this spectacular executive home, complete with a 3-car garage and approximately 5100 sq.ft. of total living space. This immaculate property has been meticulously renovated with exquisite finishes and quality craftsmanship. Entertain effortlessly in the expansive open-concept main floor, boasting hand-scraped engineered hardwood and designer lighting. Cozy up by the gas fireplace or relax in the lavish great room with soaring ceilings. Step into the stunning custom Irpinia kitchen, a chefs dream with an elegant waterfall island, Sub-Zero fridge, Wolf stove, walk-in pantry, quartz counters, and marble backsplash. On the upper level, there are five spacious bedrooms with three ensuites and three walk-in closets, including a luxurious primary retreat. The bathrooms are thoughtfully appointed with designer sinks, vanities, and both tub and shower options. The fully finished basement is an entertainer's paradise, featuring a home theater with a 120-inch projector, a large rec room, office space, an additional bedroom, and laminate flooring throughout. The home also features central vac, a smart irrigation system, and app-controlled alarm and fire systems. Relax on the expansive deck, take in beautifully landscaped gardens, and host gatherings in a backyard that seamlessly blends elegance and comfort. Located just minutes from top-rated schools, lush parks, convenient transit, major highways, premiere shopping, and all the amenities Mississauga has to offer, this exceptional estate delivers luxury, style, and ultimate convenience. Don't miss this rare opportunity to own a show-stopping residence where no detail has been overlooked- truly a spectacular home that redefines sophisticated living! (id:60365)
593 Braemore Road
Burlington, Ontario
Welcome home to this inviting bungalow, nestled on a peaceful street in one of Burlington's most desirable family-oriented communities. A beautifully landscaped garden accompanied by a new front porch offers a warm welcome and sets the tone for the care found throughout the home. With just under 1,200 square feet of above grade living space, this home features hardwood floors and crown moulding in the living room and two of the bedrooms, adding a touch of classic charm. Enjoy morning sunrises from the beautifully manicured backyard and unwind in the evening as natural light pours through the large front bay window. The partially finished basement, complete with a separate side entrance, offers excellent potential for an in-law suite or additional living space. Freshly painted throughout and with a new furnace installed in December 2024, this home is move-in ready. Ideally located near Walkers Line, Burlington Centre, public transit, parks, and all major amenities. RSA. (id:60365)
16 Sandyside Crescent
Brampton, Ontario
Welcome to 16 Sandyside Crescent, located in the sought-after Meadows of Fletchers Creek! This stunning 4 bedroom, 2.5 bathroom home is filled with pride of ownership and nestled on a beautifully landscaped lot that backs onto a serene ravine with no rear neighbours. Step inside to Italian porcelain tiles that carry through the foyer, powder room, and into the chef-inspired kitchen. The living and dining areas feature rich hardwood flooring, perfect for both entertaining and relaxing. The upgraded kitchen is a showstopper with stainless steel appliances, quartz countertops, an undermount granite sink, and a stylish breakfast bar for extra seating. A new patio door leads to a raised deck overlooking the lush, private backyard oasis. Upstairs, you'll find four spacious bedrooms, including a serene primary suite with a spa-like ensuite. All bathrooms are thoughtfully finished with solid oak vanities. And there's more! The walkout basement is a hidden gem with endless possibilities. Whether you're envisioning an income-generating suite, space for multi-generational living, or a personalized retreat like a home gym, theatre, kids playroom, or chill pad, this space is ready for your vision. This is the one you've been waiting for. A perfect blend of style, comfort, and natural beauty! Kitchen updated '17, washer & dryer '19, appliances '20-21, laundry updated '23, windows '25, furnace & A/C ' 18, patio door '25 and roof '17. (id:60365)
3701 - 208 Enfield Place
Mississauga, Ontario
Elevate your everyday in this sky high showstopper! Rarely offered floor plan with the best views in the building (southeast). Perched on the 37th-floor this 651 sq ft sun-drenched suite stuns with unobstructed, panoramic sunrise views of Lake Ontario, CN Tower and Downtown skyline. Soaring 9-ft ceilings and fully renovated with brand new stainless steel appliances, granite counters, stylish refreshed white kitchen, new laminate floors, zebra blinds, and walk-outs to an open balcony from both the bedroom and living areas. Washroom features new vanity and faucet. Owned locker and one underground parking, Ensuite security panel. Steps to Square One, dining, parks (inc. Kariya Park), Sheridan and Mohawk Colleges and a short 10 minute drive to UTM and proximity to transit/major highways (401,403,QEW) . This one checks all the boxes and then some. Bldg. offers lower maintenance fees and tons of amenities: pool/hot tub, sauna, gym, guest suites, EV car chargers, and a top floor rooftop penthouse lounge/party room with wrap around terraces. TURNKEY AND MOVE IN READY in highly walkable area! Pet/dog friendly building. Per management allows two pets per unit, NO WEIGHT RESTRICTION! (id:60365)
5209 Palomar Crescent
Mississauga, Ontario
Welcome to this beautiful and spacious one-bedroom apartment with a separate private entrance, offering both privacy and convenience. Nestled in the highly sought-after Hurontario community, this home is situated in a prime location with easy access to everything you need. There are a lot of The key features: such as Spacious 1-Bedroom Layout Perfect for singles or couples seeking a comfortable living space. Private Entrance: Enjoy independent access and enhanced privacy. Unbeatable Location: Situated in the heart of Mavis & Eglinton, a thriving and well-connected area. Steps to Public Transit: Effortless commuting with transit options just moments away. Close to Top Amenities: Minutes from major shopping centers, grocery stores, and restaurants. Nearby Schools & Parks: A great location for professionals and students alike. Prime Mississauga Living: Experience a vibrant and convenient lifestyle in one of the city's most desirable neighborhoods. Now Available, Dont Miss This Amazing Opportunity! (id:60365)




