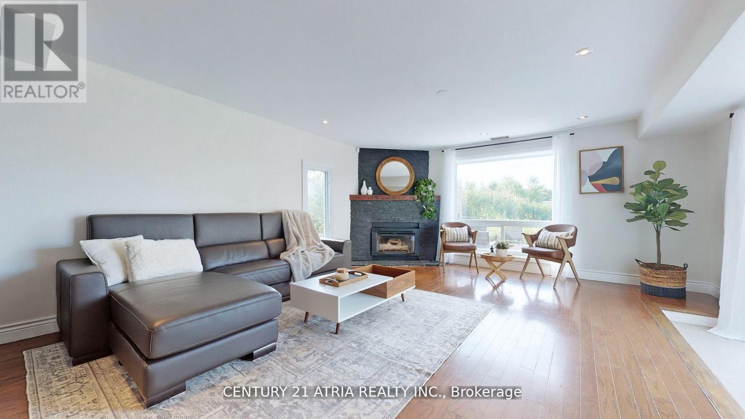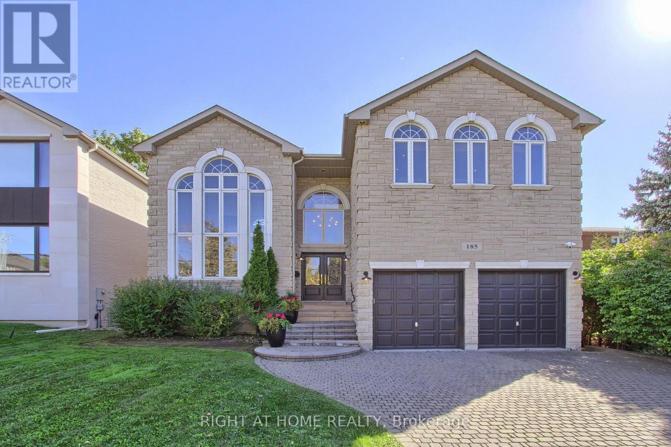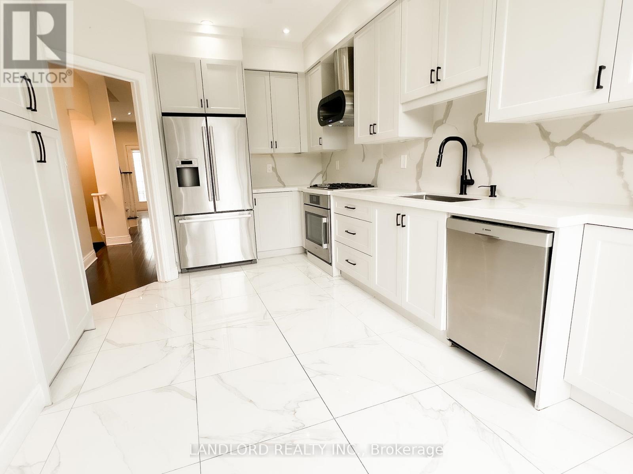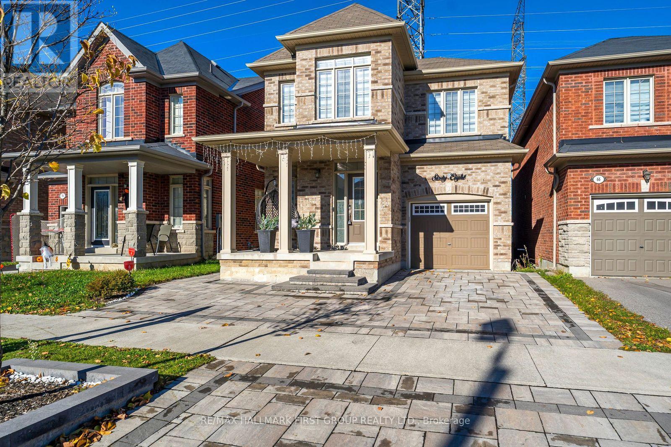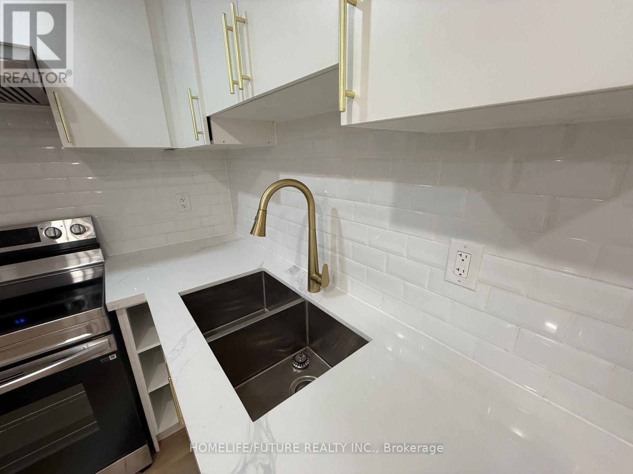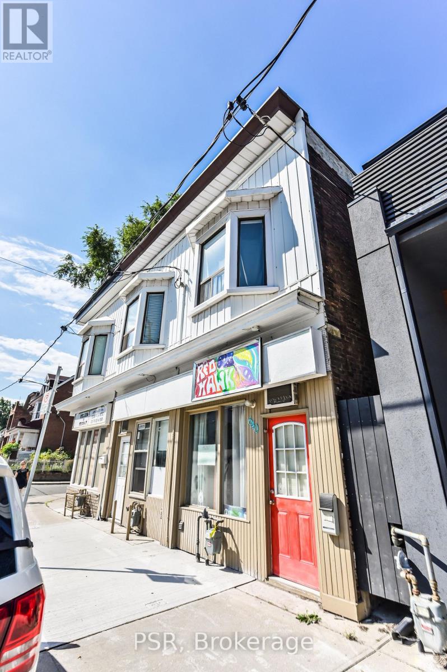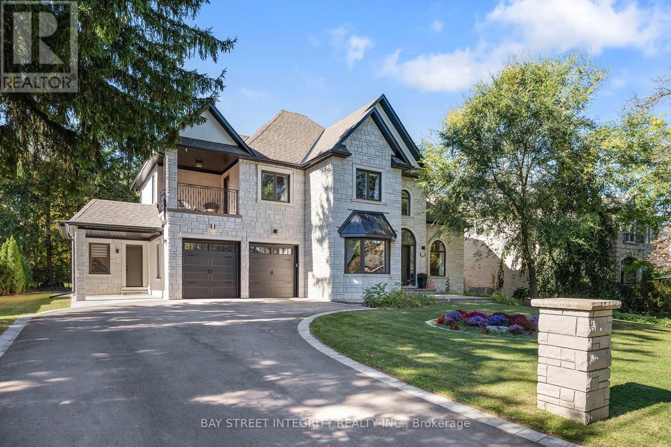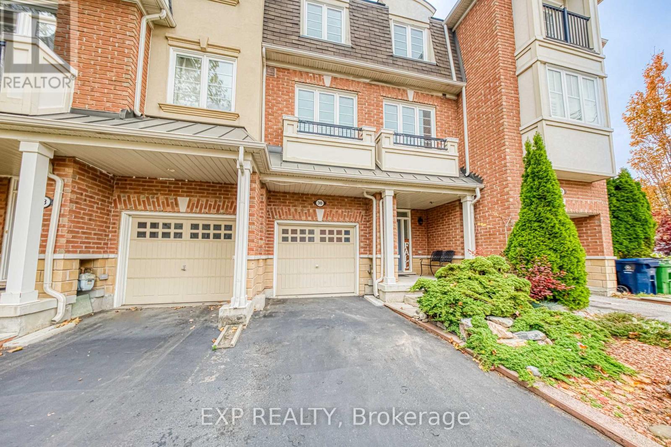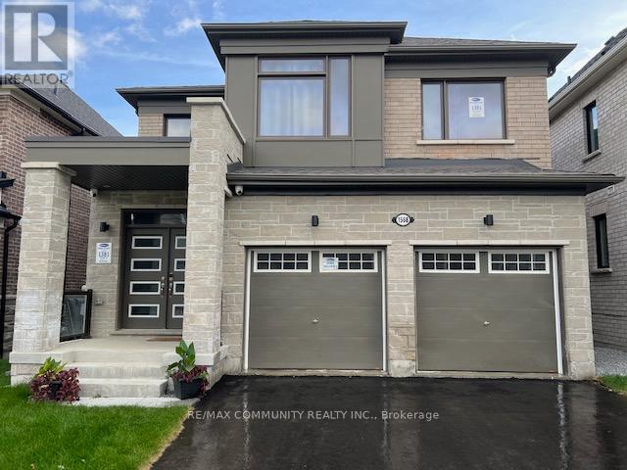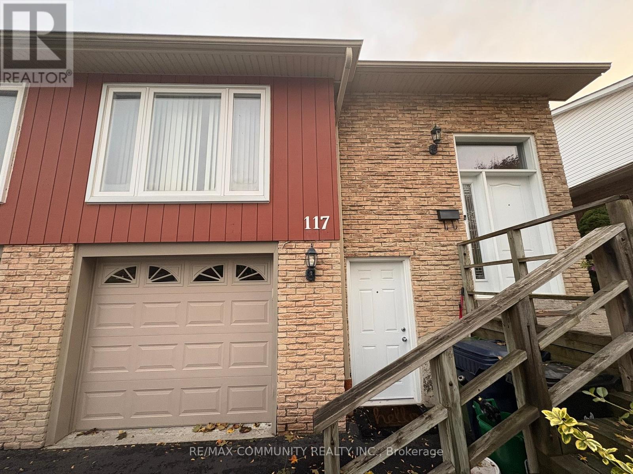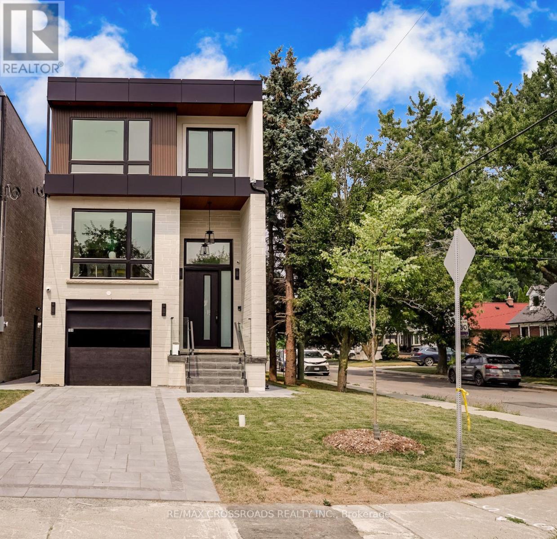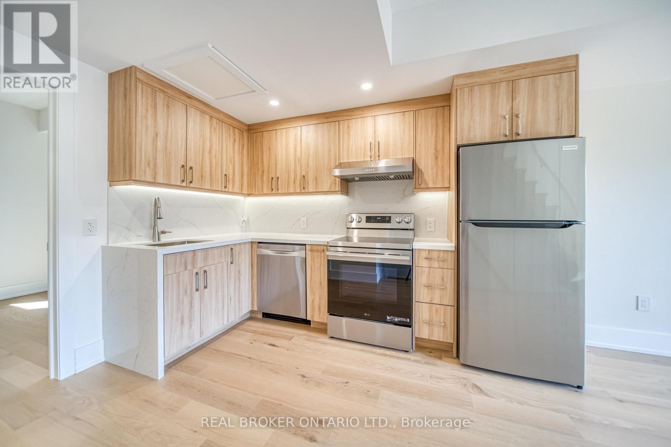175 Riveredge Drive
Georgina, Ontario
Waterfront Living That Feels Like the Ultimate Weekend Getaway! Nestled in a quiet, beautiful tree-lined street, this sun-filled 3+1 bedroom property features stylish furnishings, hardwood floors throughout, and breathtaking surroundings. Explore nearby marinas and parks, or enjoy fishing from your private dock. Every evening offers stunning sunsets. Year-round activities include swimming, boating, fishing, ice-fishing, paddle boarding, ice skating, and snowmobiling. The long driveway can park up to six cars. Enjoy direct river access leading right into Lake Simcoe. Conveniently close to amenities on Queensway South and Woodbine, and just 50 minutes from downtown Toronto, this home is the perfect blend of tranquil waterfront living and urban convenience. (id:60365)
185 King High Drive
Vaughan, Ontario
Prestigious King High Drive! Luxury Grand Residence! This Custom Built Breathtaking 5 + 2 Bedroom Dream Home Is A Masterpiece Of Architectural Excellence. Over 6,000 Sq Ft Of Living Space, It Sits On An Extra Deep 50 x 225 Feet Lot. Stunning Floor Plan Boasting Large Principal Rooms, High Ceilings And Custom Crown Moldings In Every Room. The Grand Foyer Welcomes You With Soaring Ceilings, Crown Moldings And Abundant Natural Light. A Chef's Dream Kitchen With High End Appliances And Elegant Living Spaces Exude Sophistication. The Primary Bedroom Boasts Walk-In Closet And Luxurious Six Piece En-Suite. The Basement Features A Large Rec Room With 9 Feet Ceilings, Additional Bedroom and Den For Potential Income or In-Laws Suite, Walk Out To Interlocked Backyard Patio, Sauna And Plenty Of Storage Space. This Beautiful Home Offers Privacy, Tranquility And The Epitome Of Luxury Living In Thornhill's Most Sought-After Luxury Pocket. (id:60365)
33 Benson Avenue
Richmond Hill, Ontario
This Stunning, Move-In Ready Professionally-Managed London-Style Townhouse In The Highly Sought-After Mill Pond Area Offers Over 2000 Sq. Ft. Of Meticulously Maintained Living Space. The Main Floor Boasts A Gourmet Kitchen With Bosch Stainless Steel Appliances, Marble Flooring, Countertops, And Backsplash. The Open-Concept Living/Dining Area Features Rich Hardwood Floors And South-Facing French Doors That Lead To A Private Backyard, Ideal For Entertaining Or Relaxing. The Second Floor Hosts Two Spacious Bedrooms, Including A Luxurious Master Suite With Dual Closets (One Walk-In) And A Stylish Jack & Jill Bathroom. The Third Floor Offers Two More Bedrooms With A Walk-Out Balcony, Perfect For Enjoying Morning Coffee. Brand New Carpets Throughout. Just A Short Stroll To Downtown Richmond Hill, Offers Easy Access To Shops, Dining, And Transit. The Finished Basement Includes A Cozy Rec Room With A Fireplace And A Separate Laundry Room. External Maintenance Is Managed By The Condo Assoc. For A Hassle-Free Lifestyle. **EXTRAS: **Appliances: Fridge, Gas Stove, Dishwasher, Washer and Dryer **Utilities: Heat & Hydro Extra, Water Extra **Parking: 2 Spots Included **Snow removal included by Condo** (id:60365)
68 Hurst Drive
Ajax, Ontario
Welcome to 68 Hurst Drive, a beautifully upgraded 4-bedroom detached home on a premium ravine lot in one of Ajax's most desirable and quiet family neighbourhoods. Enjoy the perfect blend of luxury and nature, steps from parks, walking trails, and future schools in a safe, family-friendly community serviced by school bus routes. This elegant home feature 9 ft smooth ceilings on both the main and second floors, a bright open concept layout, hardwood flooring, and pot lights throughout the main floor, creating a warm and modern atmosphere. The upgraded kitchen showcases quartz countertops, a 36'' gas cooktop, built in wall oven and microwave, and zebra blinds on every window, combining functionality with style. The primary bedroom offers a walk-in-closet and a spa-like 5 piece ensuite, while the second floor laundry adds everyday convince. Extensively upgraded, this home includes front yard interlocking completed in 2023, extending the driveway to fit four cars comfortably. The basement features extra windows and an additional one-foot ceiling height from the builder for enhanced light and space. Additional highlights include an owned hot water tank, air conditioner (2018), garage door opener, LED exterior lighting illuminating the house number, zebra blinds, quartz kitchen counters, and a EV charger line installed for eco friendly living. Located just minutes away from GO Transit, Hwy 401/412/407, top-rated schools, parks, and shopping, this home offers luxury, comfort, and convenience in a peaceful setting. 68 Hurst Drive truly combines elegant design, thoughtful upgrades, and natural beauty which makes it a rare gem situated in the heart of Ajax. (id:60365)
(Bsmt) - 1312 Woodstream Avenue
Oshawa, Ontario
Very Convenience 2 Beds ,2 Baths Basement With Sep Entrance ,Sep Washer Dryer, Separate Car Parking And Shared Utilities 30 % . (id:60365)
640 Pape Avenue
Toronto, Ontario
Step Into This Deceptively Spacious Mixed-Use Opportunity In Prime Riverdale! Rarely Offered, This End Unit Enjoys Maximum Exposure Along A Vibrant Corridor With A Constant Flow Of Both Vehicular And Pedestrian Traffic. The Building Features A Flexible Main-Level Retail/Live-Work Space With A Finished Lower Level - Perfect For Modern Businesses, Creative Studios, Or Even Comfortable Living. Upstairs, A Stylish One-Bedroom Apartment Brings In Ample Natural Light And Walks Out To A Large Private Terrace, Ideal For Entertaining Or Relaxing At Day's End. Parking Is Available Via The Laneway, With Room For Two Vehicles. Whether You're An Investor Looking To Elevate Your Portfolio, An Entrepreneur Seeking A High-Visibility Storefront, Or An End-User Wanting To Combine Home And Work Under One Roof, This Is A Rare Chance To Secure A Unique Property In One Of Toronto's Most Dynamic Neighbourhoods! (id:60365)
128 Park Crescent
Richmond Hill, Ontario
Live In A Park! Welcome To 128 Park Cres, A Stunning & Sun-Filled 5+2 Bedroom, 6 Bathroom Detached Home In Prestigious Oak Ridges Lake Wilcox! The 82 Ft Extra-Wide Lot Provides An Elegant Appearance With A Grand Central Entrance Featuring An 18 Ft High Ceiling. The Living Room Boasts Soaring 12 Ft Custom Waffle Ceilings, While The Master Bedroom Has A 10 Ft Ceiling, And The Ground Floor Ceilings Are 9 Ft High. On The Main Floor, A Newly Built Versatile 5th Bedroom With Separate Entrance & 3-Pc Ensuite Is Perfect For Extended Family Or Guests. The New Sunroom Features Two Skylights & Floor-To-Ceiling Windows, Offering A Peaceful Retreat With A Walk-Out To The Beautifully Landscaped Backyard. Upstairs, You'll Find 4 Generous Bedrooms, Including The 10 Ft Luxurious Primary Retreat That Boasts A Spa-Like 5-Pc Ensuite And A Charming Juliette Balcony To Enjoy Your Morning Coffee. The Professionally Finished Basement With Raised 9 Ft Ceilings Features A Large Recreation Room, A Spacious Bedroom With Window & Closet, And A Custom-Built Wine Cellar With A Roughed-In Sink Offering Potential For A Scotch Tasting Room. This Home Offers Over $500K In Upgrades-Please See The Attached Feature Sheet For More Information. Experience Lakeside Living At Its Finest-An Urban Oasis On A Quiet Street Just Steps From Wilcox Lake, Walking Trails, And Parks, While Still Enjoying The Conveniences Of City Life. (id:60365)
30 Yates Avenue
Toronto, Ontario
Welcome to 30 Yates Avenue, a well maintained three storey freehold townhome in the desirable Warden and St Clair neighbourhood. This spacious three bedroom, three bathroom home offers a smart layout perfect for professionals, families, or anyone seeking comfort and convenience in a friendly community. The main floor features a private flex space ideal for a home office, guest room, or family lounge, with direct walk out access to one of the most unique backyards in the area. Enjoy your own peaceful garden oasis surrounded by mature sandbar willow and dappled willow trees, creating natural privacy and a calm outdoor escape. The stone patio and included pergola provide the perfect setting for morning coffee, summer dining, or entertaining guests.The second level offers bright open concept living and dining with large windows, a fireplace feature, and a well appointed kitchen with breakfast area and great flow for everyday living. Upstairs, you will find three comfortable bedrooms including a primary suite with walk in closet and private ensuite, plus a shared four piece bath and upper level laundry.Additional highlights include an upgraded Navien tankless water heater and boiler system, central air conditioning, garage plus driveway parking, and a quiet walkable setting close to Warden Station, parks, schools, grocery, restaurants, and community amenities.Move in ready and freshly detailed, this home delivers space, privacy, and urban convenience in one of Scarborough's most connected locations. Tenant is responsible for all utilities including gas, hydro, water, and the rental fee associated with the on-demand water heater and home heating system. Tenant to set up utility accounts prior to occupancy. (id:60365)
Room - 1568 Scarlett Trail
Pickering, Ontario
Welcome to a Brand-New, fully Furnished Mattamy Detached Home Featuring a Double-Car Garage, Open-Concept Layout, And Numerous Upgrades. The Master Bedroom With a Private Washroom is $1,450/month, while a Private Room With Shared Washroom is $1,150/Month, with all Tenants Sharing the Kitchen. The home boasts hardwood flooring on the main floor, a spacious kitchen with a central island, and three full-size bathrooms on the second floor. The primary bedroom features large windows and a walk-in closet, with laundry conveniently located upstairs. Additional highlights include a side entrance from the garage, easy access to Highways 401, 407, and 412, proximity to Pickering GO Train Station, and five stainless steel appliances with window coverings. Perfect for students and professionals seeking a comfortable and convenient living space. Internet and All Utilities included. (id:60365)
117 Millhouse Crescent
Toronto, Ontario
All Inclusive! Bright and modern 1 bedroom, 1 bath basement apartment located on a quiet, family-friendly street. This freshly renovated unit features an open-concept living area, a sleek kitchen, and a spacious bedroom with ample closet space and window. The bathroom is tastefully updated with contemporary finished. Enjoy your own private entrance, shared laundry space, and convenient access to public transit, shopping, library, schools, and parks. Perfect for a single professional or couple seeking comfort and convenience in a peaceful neighbourhood. (id:60365)
108 Park Street
Toronto, Ontario
Luxurious Home In Toronto High Demand Area. This Gorgeous Home Has Been Built With Immaculate Detail In Design, Function & Quality! Open Concept Living & Dining With Gorgeous Engineered Hardwood Flooring, Large Windows & Led Lighting! Chef's Kitchen With Quartz Counters & Backsplash, Waterfall Centre Island & S/S Appliances Including Gas Range & Built-In Microwave Oven! Stunning, Sun Filled Family Room With Custom media Wall, overlooking large deck & fully fenced Backyard! 2nd Floor Features Primary Bedroom Features Large Closet & Spa Like Ensuite With Glass Shower & Large Quartz Vanity! 2nd bedroom offers its own 3 piece en-suite. 3rd & 4th Bedroom Feature Large Windows & Closets, with 3pc common washroom. Walk-out Basement with high Ceilings, recreational room, One bedroom plus one washroom & an office space. Wet bar with B/I cabinets, sink & Quartz Counter. Fully tiled furnace room. Single car garage with a long Interlocked driveway for parking. Close to park and schools. * Fenced & Gated Backyard, l* Easy Access To Downtown, Bike To The Bluffs* 8 Mins Walk To THE GO* Close To Top Ranking Schools, Shops & Parks. (id:60365)
Unit R - 72 Jones Avenue
Toronto, Ontario
Unit R at Jones House offers 1,109 square feet of split-level living across three levels, thoughtfully designed for both comfort and style. Featuring three full bedrooms and three bathrooms, this home includes an open-concept main floor with a chefs kitchen, two private balconies (each 60 square foot), and a 300 square foot sun-filled rooftop terrace thats perfect for dining, lounging, or entertaining. With natural light throughout and a layout that balances private retreats with inviting gathering spaces, Unit R delivers flexibility rarely found in a rental. Professionally managed with Bell Fibe internet included, pet-friendly policies, and no risk of owner move-ins, its an ideal option for those seeking a spacious and stable home in the heart of Leslieville. (id:60365)

