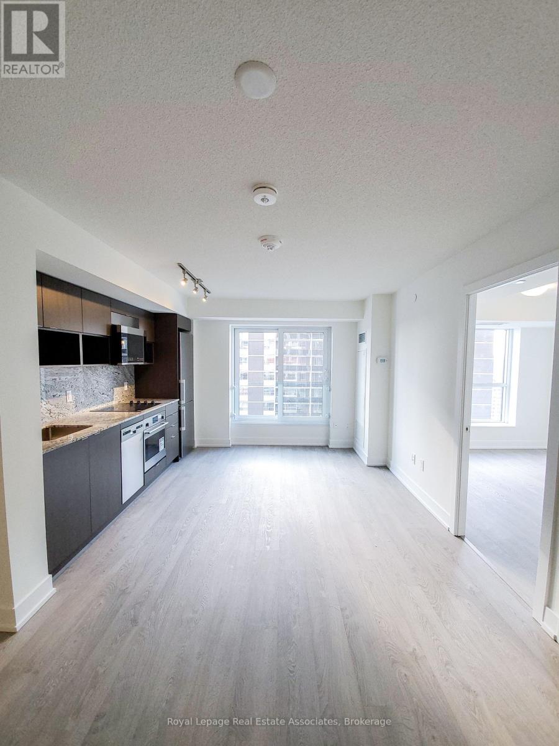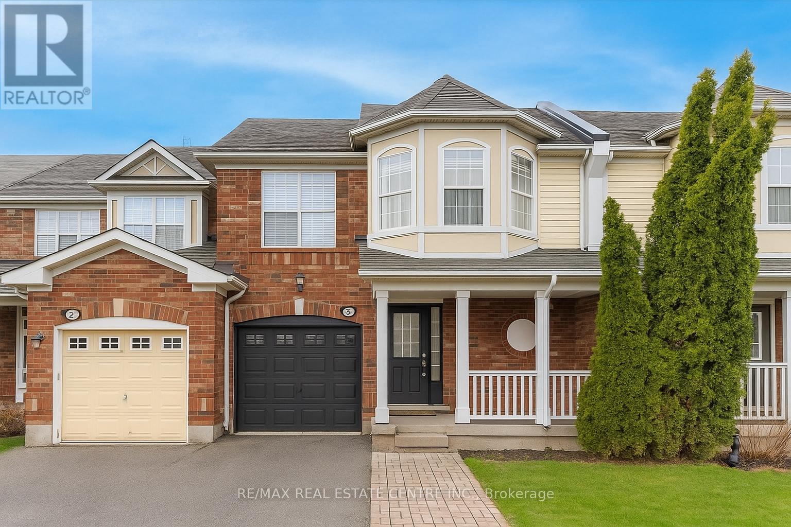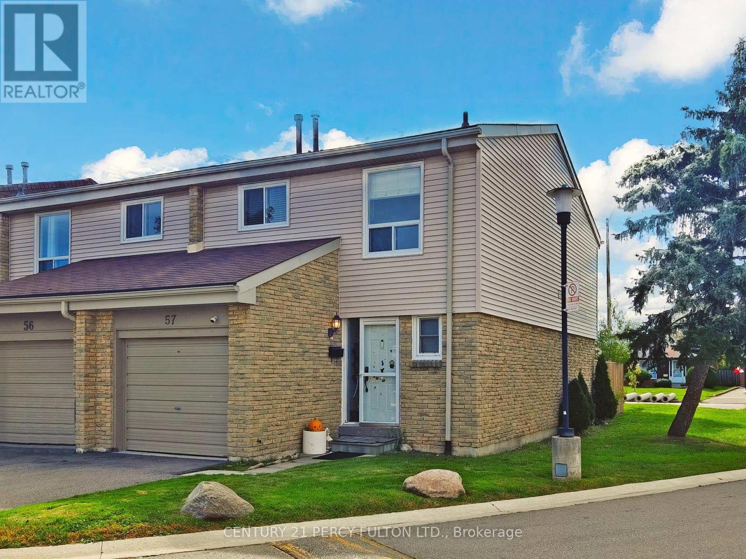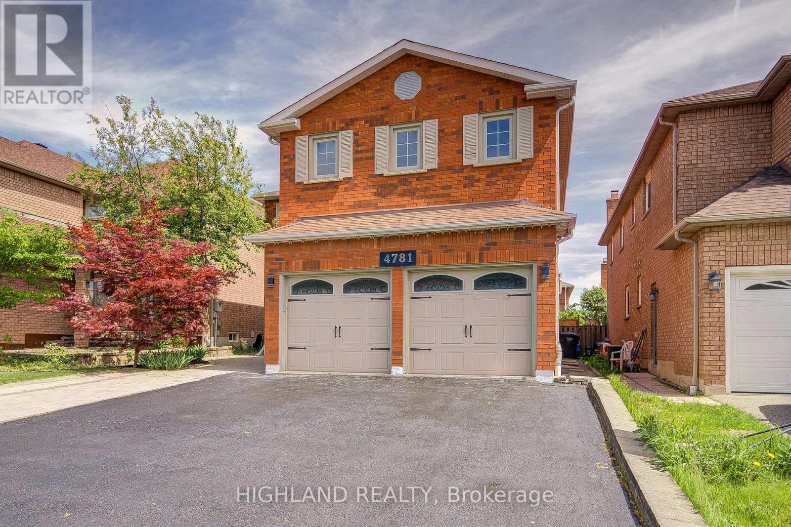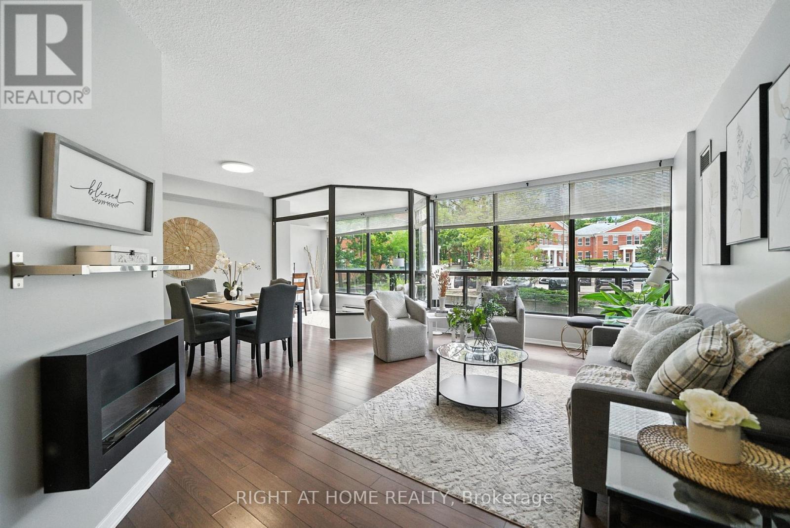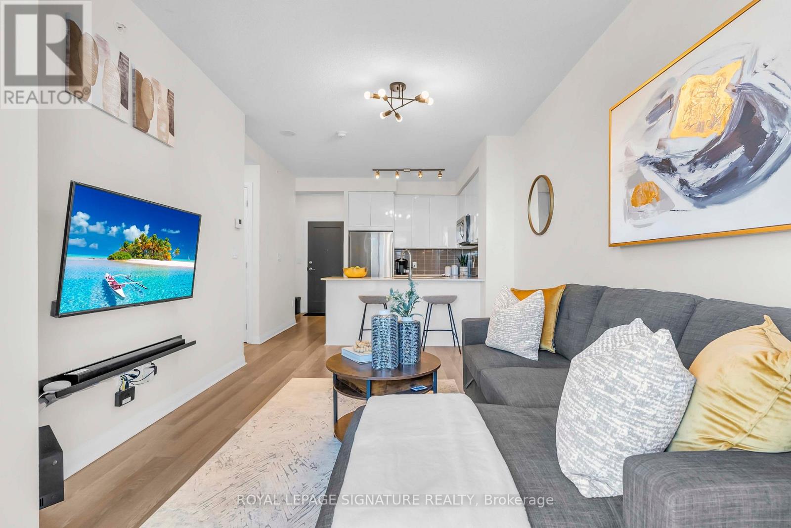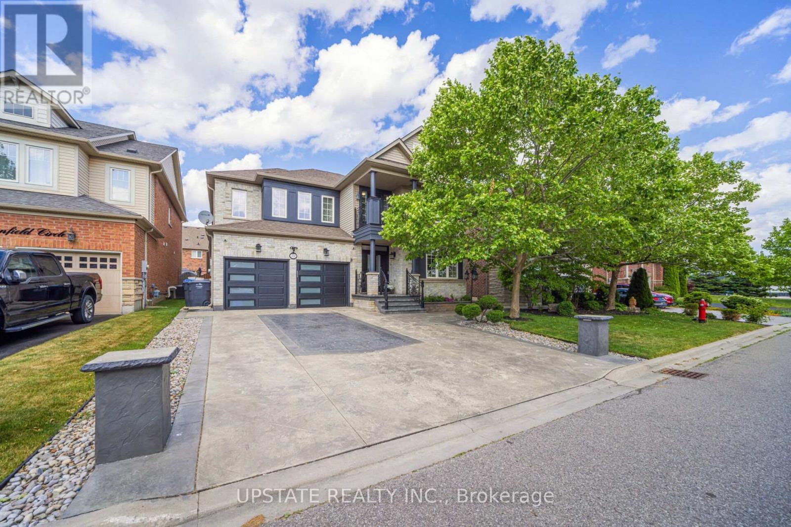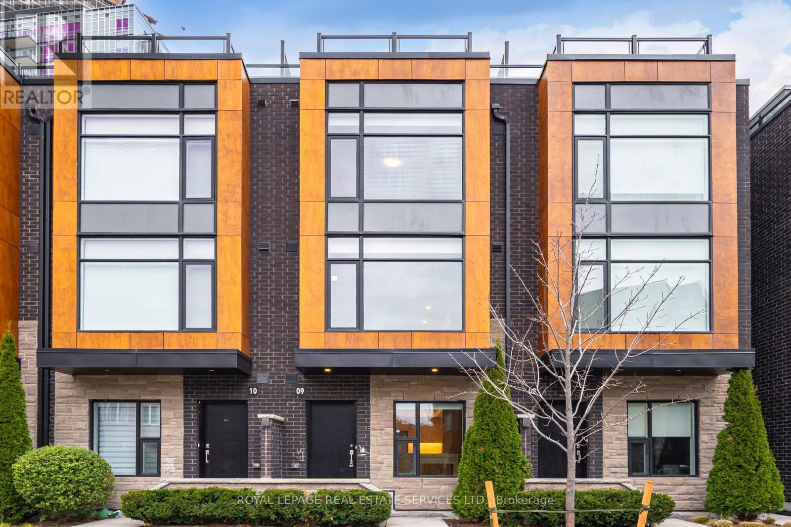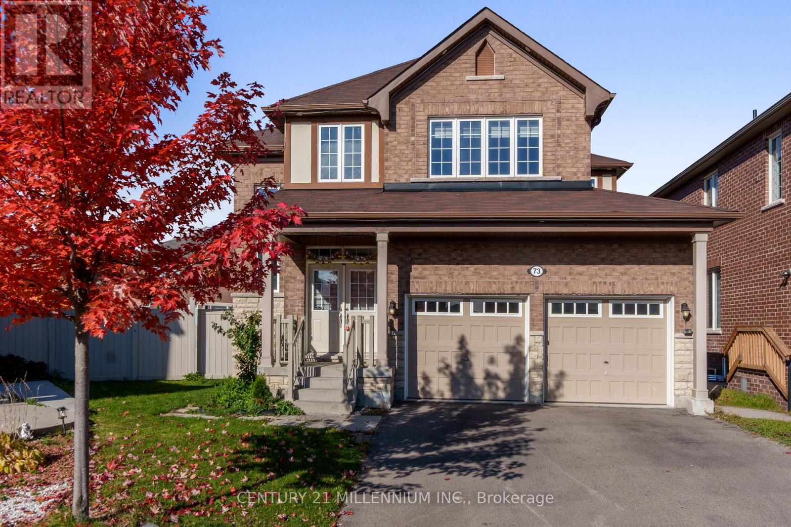2426 - 9 Mabelle Avenue
Toronto, Ontario
Welcome to Islington Terrace by Tridel, where modern design and functionality meet in this bright and efficiently laid-out 1-bedroom, 1-bathroom suite spanning 524 sq. ft. The open-concept living and dining area is complemented by floor-to-ceiling windows, filling the home with natural light and showcasing contemporary wide-plank flooring throughout. The sleek, integrated kitchen features full-sized stainless-steel appliances, quartz countertops, a textured stone backsplash, and ample cabinetry that blends style with practicality. The bedroom offers a generous mirrored closet and large window for natural light, while the spacious 4-piece bathroom is designed with neutral tiling and modern finishes. The suite also includes in-suite laundry for everyday convenience. Residents of Islington Terrace enjoy access to an impressive selection of amenities, including a 24-hour concierge, fitness centre, indoor pool and whirlpool, basketball court, yoga studio, rooftop terrace with BBQs, and elegant party and dining rooms. Located just steps from Islington Subway Station, and minutes from shopping, dining, and major highways, this Tridel-built community offers the perfect blend of urban access and comfort. (id:60365)
454 Collis Court
Milton, Ontario
Stunning Freehold Townhome in the Sought-After Clark Community!Discover this beautifully maintained 2-storey freehold townhome tucked away on a quiet street in Milton's desirable Clark neighbourhood - just steps from parks, schools, and scenic trails.This spacious 3-bedroom, 3-bathroom home features a functional and family-friendly layout, including a separate dining room and cozy family area. The upgraded eat-in kitchen boasts stainless steel appliances, granite countertops, a breakfast bar, and a walk-out to a professionally finished stone patio and a large private backyard - perfect for entertaining.Enjoy a finished basement complete with a recreation room, office space, pot lights, and ample storage. The property also offers the rare convenience of 4 total parking spots!Prime Location:Close to GO Transit, Hwy 401, shopping, schools, parks, and more - everything your family needs is just minutes away! (id:60365)
101 - 975 Warwick Court
Burlington, Ontario
Welcome to 975 Warwick Court Unit 101, a beautifully updated 2 bedroom, 1 den condo in Burlington's sought-after Aldershot community. This bright and inviting unit features a modern kitchen with stylish finishes and updated bathrooms. Residents enjoy excellent building amenities including an indoor pool, sauna, gym, library, party room and games room. Ideally located near Highway 401, shopping, restaurants, parks, and schools, this condo offers comfort, convenience, and an unbeatable location. (id:60365)
57 - 5730 Montevideo Road
Mississauga, Ontario
Welcome to this renovated light filled 3 BR corner home in a desirable neighbourhood with all amenities nearby. The renovated kitchen is the main draw in this home packed with features like an attached garage and a finished basement with 3 piece bathroom. Featuring a beautiful stone countertop with ceramic backsplash, and high end stainless steel appliances like the induction oven and the whisper quiet dishwasher, this kitchen has a timeless beauty you will enjoy for years to come. The dining room walks out to the fenced backyard perfect for summer gatherings or just enjoying your own private little spot of nature. BBQs or your own little garden just became options too. The home has been taken care of well and carefully upgraded over the years to make great use of it's space. There's a built in coat closet at the entrance next to the powder room for guests. The slightly winding staircase leads to 3 generous bedrooms, including the huge master bedroom with an organized wall to wall closet. The basement provides a large space to work from home, or separate living quarters for someone with it's own full bathroom, or a decent size recreation area. There is also lots of pantry space and storage nooks along with upgraded laundry appliances. This is the corner home, and there is a bank of visitor parking for your guests steps from the main door. In fact, there's then a tiny little playground which leads to Settler's Green Public School, and also Hakuna Matata Child Care Centre. If you have little kids, you're all set. Oh, did I mention this nice little condo complex has an outdoor pool too! Well maintained complex with great condo fees. There's also public tennis courts right there. Meadowvale Town Centre is a 15 minutes walk - Restaurants, banks, Tim Hortons, Shoppers Drug Mart, Ava Beauty Lounge, Canadian Tire, Metro, Rabba, Meadowvale Islamic Centre, Eden United Church, Petro Canada, everything you could want is here. 401, 407 and 403 are all closeby. (id:60365)
4781 Crystal Rose Drive
Mississauga, Ontario
Welcome to This Stunning 4-bedroom Executive Residence Ideally Situated in one of Mississaugas most Highly Sought - After Neighbourhoods! * Beautifully Updated Two-Story Detached Home Offering Over 4,500 SQ. FT. of Professionally Finished Living Space ( MPAC above grade 3,041 SQ.FT plus finished basement) * Thoughtfully renovated with new bathrooms, fresh paint, smooth ceilings, pot lights and high quality Jatoba hardwood flooring throughout. The main floor offers high ceiling grant entrance with a masterpiece chandelier, comfort and function layout perfect for family living, featuring a spacious living room with hardwood flooring, a modern kitchen with stylish backsplash and high quality vinyl flooring, stainless steel appliances and looking out a backyard oasis. A newly updated bathroom, laundry room, and direct access to the double-car garage add to the convenience. Enjoy the versatility of a fully finished basement with a separate entrance and private kitchen, looking out windows, perfect for extended family or rental potential (Cash flow of basement rental close to $4,000 for 4 bedrooms + 4 bathrooms)* Two Sets laundries (Washers & Dryers) and Two Sets of Appliances. Ideally located close to parks, Hwy 403, the GO Station, and everyday amenities. A rare opportunity to own a move-in ready home in a vibrant and family-friendly community. (id:60365)
201 - 200 Robert Speck Parkway
Mississauga, Ontario
1252sqft! Corner Unit! 3 Bedroom, 2 Bathroom! Excellent Location in the Heart of Mississauga! Excellent Value, and perfectly designed for modern living. Featuring 3 spacious bedrooms, 2 full baths, and a versatile den, this home offers the flexibility that families, professionals, and work-from-home lifestyles crave. Say goodbye to juggling bills - all utilities (heat, a/c, hydro, and water) are included in the condo fees, giving you peace of mind & predictable monthly costs. Step inside & feel the difference: sunlight floods the space through wall-to-wall windows, highlighting the tasteful finishes & functional open concept layout. Perched on the second floor, this suite offers both serene treetop views & effortless access outdoors by stairs or elevator. Life here means joining a welcoming, family-friendly community in one of Mississauga's most secure and well-managed buildings, complete with 24-hour concierge and long-term security staff who know residents by name. Plus, enjoy a full range of amenities, including an indoor pool, fitness centre, & beautifully maintained private courtyard. For added convenience, this unit comes with parking and a private locker. And the location? Unbeatable. You're just steps from Square One, top restaurants, grocery stores, & everyday essentials. Commuting is effortless with MiWay transit right at your doorstep, plus quick access to Cooksville GO Station & the GO Bus Terminal. When its time to unwind, you'll love the network of walking & biking trails that connect all the way to Toronto & Hamilton, as well as nearby parks, playgrounds, splash pads, and even a tranquil Japanese garden. Families will appreciate the abundance of excellent schools within walking distance including Public, Catholic, Primary, Middle, & Secondary options. Spacious. Secure. Central. With parking, storage, and resort-style amenities, this is more than just a condo it's a lifestyle where comfort, convenience, & community meet. (id:60365)
10 Wexford Road
Brampton, Ontario
Spacious 2-bedroom basement unit offering functional layout and private entrance. Includes 1 parking and all utilities. Convenient location near transit, schools, and shopping. Suitable for responsible tenants. No pets. No smoking. (id:60365)
1811 - 5033 Four Springs Avenue
Mississauga, Ontario
Welcome to this stunning 1 Bedroom + Den suite at Amber Condos by Pinnacle Uptown perfectly nestled in the heart of Mississauga's vibrant Uptown community. This contemporary residence showcases breathtaking, unobstructed southwest views through floor-to-ceiling windows that fill the home with abundant natural light. The spacious open-concept layout is enhanced by 9-foot ceilings and sleek laminate flooring throughout. The modern kitchen features stainless steel appliances, elegant quartz countertops, and ample cabinetry - ideal for those who love to cook and entertain. The versatile den offers the perfect space for a home office, reading nook, or creative studio. The bright primary bedroom includes a well-designed closet for generous storage. Enjoy added convenience with a dedicated parking space and a storage locker. Located just steps from Square One, top restaurants, banks, and public transit, with easy access to Highways 403, 407, and 401 - this exceptional suite blends modern luxury with urban convenience. (id:60365)
32 Cottonfield Circle
Caledon, Ontario
Welcome to this meticulously maintained detached home with a double-car garage, nestled on a quiet and highly sought-after circle. This residence showcases a blend of luxury and functionality, beginning with an impressive custom double-door entry that leads into a bright main floor enhanced by rich hardwood flooring throughout. The formal living room boasts a large window complemented by elegant crown molding that adds a refined touch. Adjacent is a separate dining room with coffered ceilings. A dedicated office, enclosed with classic French doors and custom built-in cabinetry. The chef-inspired kitchen features top-of-the-line built-in stainless steel appliances, a spacious center island with premium quartz countertops, and extended custom cabinetry with under-cabinet lighting. Additional highlights include pot lights, a hidden pantry, and a seamless flow into the adjoining family room. This inviting space is finished with a stunning quartz feature wall, a gas fireplace, coffered ceilings, and ambient lighting. Upstairs, you'll find four spacious bedrooms. The primary retreat includes hardwood flooring, pot lights, a custom walk-in closet, and a luxurious 5-piece ensuite with dual vanities, a soaker tub, and a separate glass shower. The additional bedrooms are bright and generously sized. The finished basement offers even more living space with laminate flooring, pot lights, a bedroom, and rough-in for a future kitchen, perfect for extended family or an in-law suite. The exterior is equally impressive, with patterned concrete upgrades in both the front and backyard. The backyard oasis features a composite deck with built-in lighting and an 8-person spa swim pool, making it the ultimate space for entertaining. Ideally located in a family-friendly neighborhood, this home is within walking distance of Southfields Community Centre, shopping, places of worship, and parks and provides easy access to major highways. (id:60365)
149 Mowat Crescent
Halton Hills, Ontario
A spacious home with a functional layout in a great location, 149 Mowat Crescent is a well-maintained 3-bedroom, 3-bathroom semi-detached in one of Georgetown's most sought-after neighbourhoods. The main floor offers a bright and welcoming space with hardwood flooring in the living and dining areas, a convenient 2-piece bathroom, and a front hall closet. The kitchen features newer stainless steel appliances, a double sink, laminate countertops, and tile flooring, along with an open concept family room and breakfast area that walks out to the fully fenced backyard and patio, perfect for morning coffee or barbecues. Just off the kitchen, the family room provides a comfortable gathering space with a large window overlooking the yard, creating an open, connected feel for both everyday living and entertaining. Upstairs, you'll find a linen closet, a 4-piece bathroom, and two generously sized bedrooms with closets and views of the front yard, while the primary suite stands out with its spacious layout, walk-in closet, and private 4-piece ensuite. The unfinished basement offers endless potential for a rec room, gym, or home office and includes a laundry area with a sink for added convenience. With one garage space, two driveway spots, and a location close to schools, parks, trails, shopping, restaurants, and major commuter routes, this home offers comfort, practicality, and lifestyle in a way that's hard to beat. Extras: Fridge and Range Hood (2025). New Sod in the Backyard (Sep 2025). (id:60365)
9 - 200 Malta Avenue
Brampton, Ontario
Modern Townhouse Near Sheridan College & Shoppers World! Bright, stylish, and move-in ready! This contemporary townhouse features 9ft ceilings, quartz countertops, stainless steel appliances, premium laminate floors, and a private rooftop terrace with gas line for BBQs. Underground parking, sleek wood staircase, and modern finishes throughout. Perfectly located with easy access to transit, highways, and all local amenities. (id:60365)
73 Mincing Trail
Brampton, Ontario
Spectacular Mattamy built home on a premium pie shaped lot, Double car garage, with 4 car parking in the driveway. 9 ft smooth ceilings on the main floor, upgraded kitchen with quartz counter tops, Large centre island, and a walkout to backyard. Separate side entrance to unfinished basement. Hardwood floors throughout with solid oak staircase. Steps to Mt Pleasant Go Station, Brampton Transit and all amenities. Second floor laundry, no sidewalks for worry free parking (id:60365)

