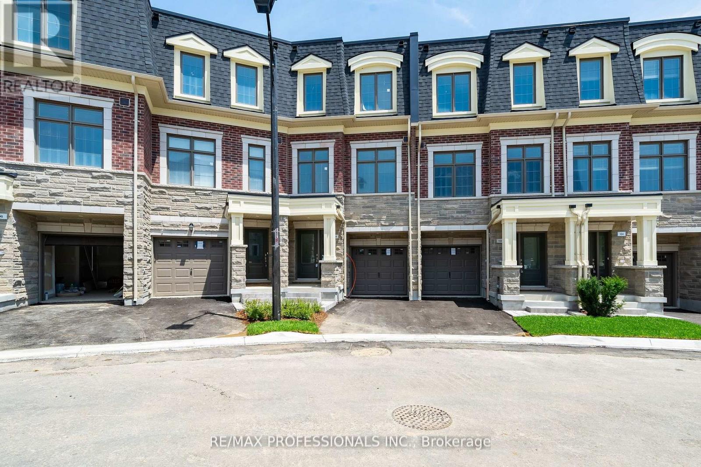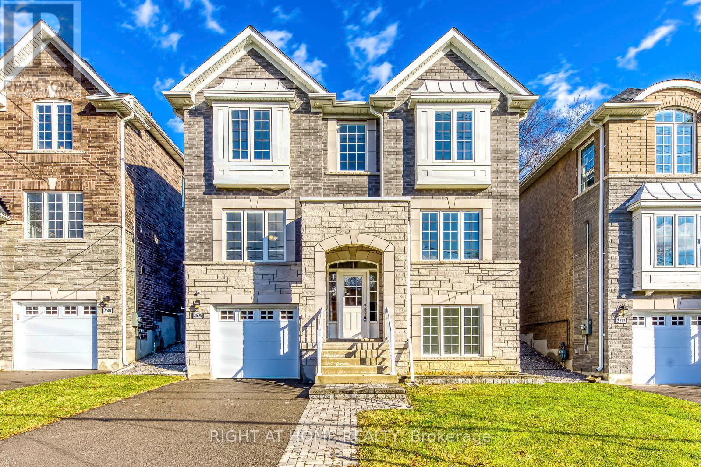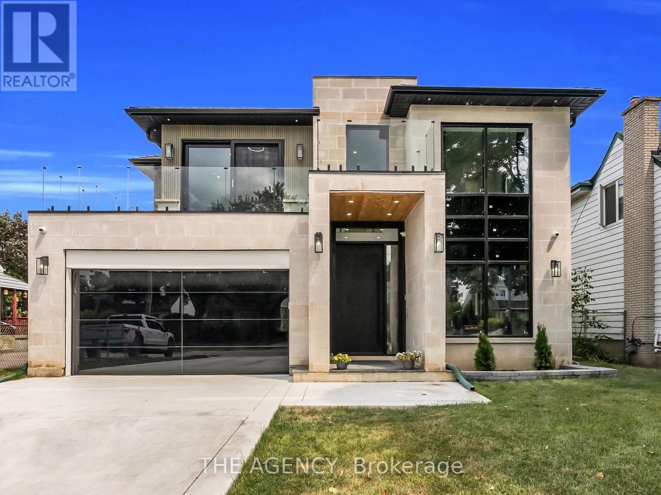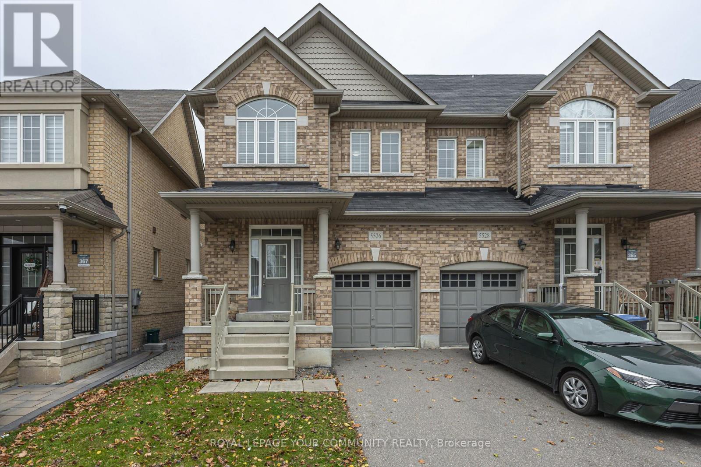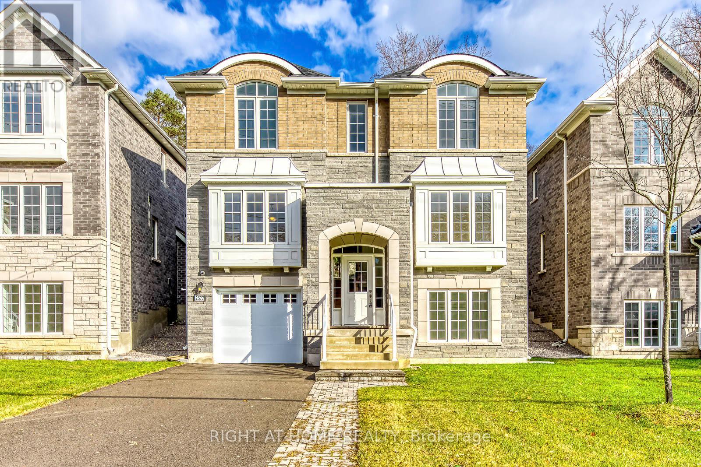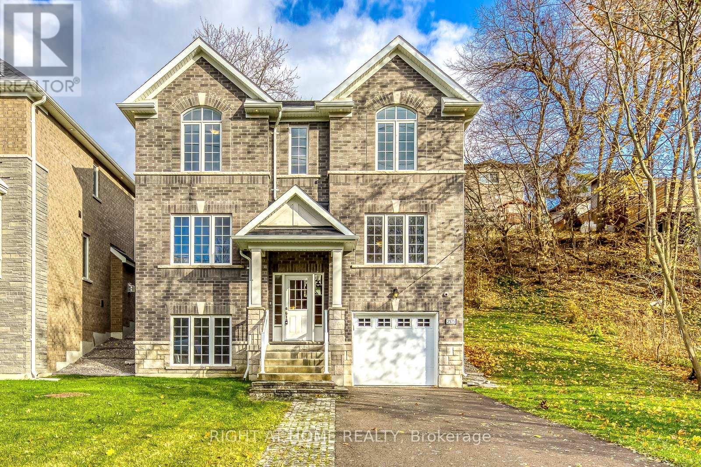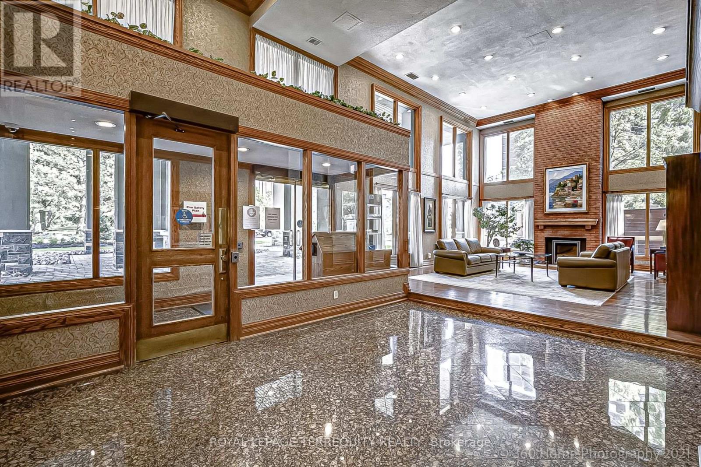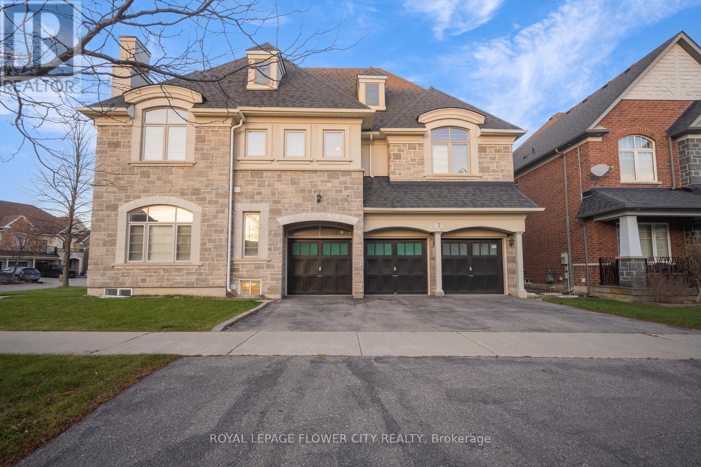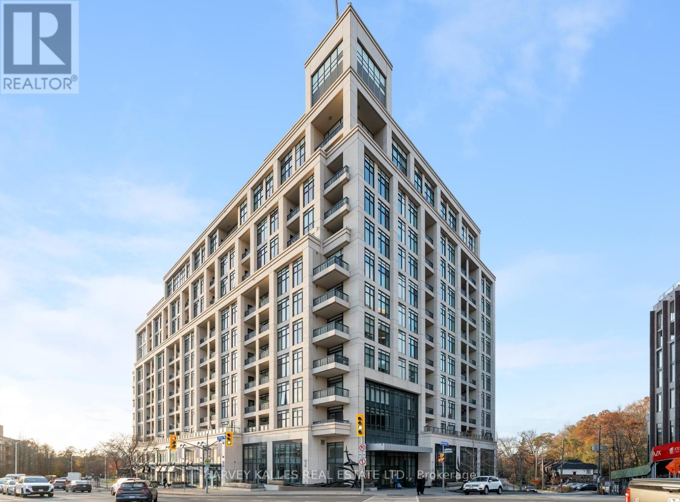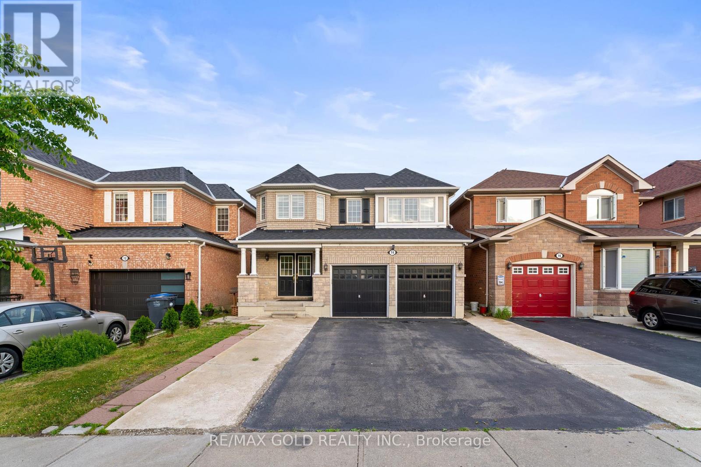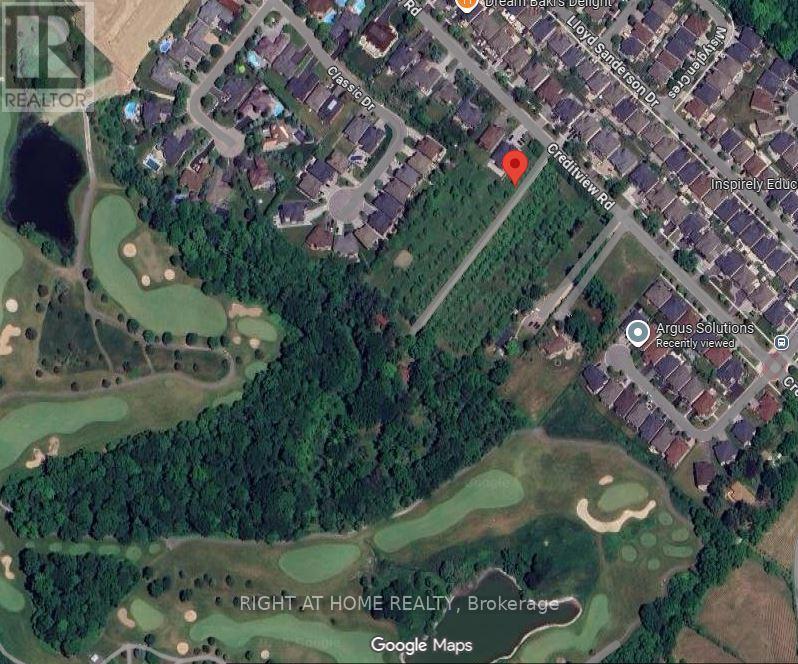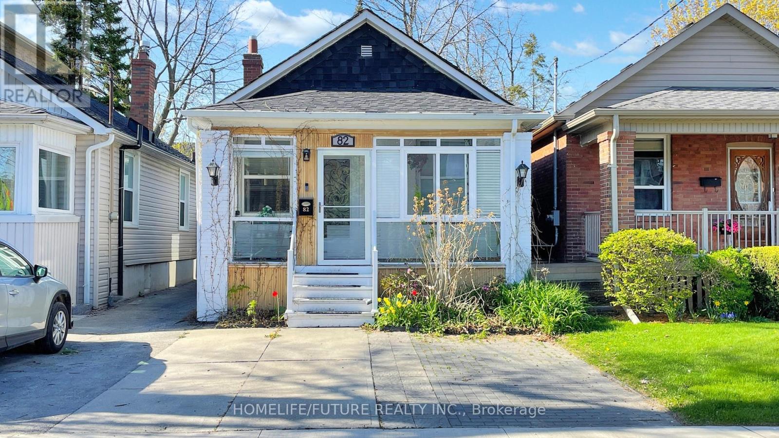100 Salina Street
Mississauga, Ontario
Welcome to the Ravines on Main. This brand new never lived in Townhome has all the features you are looking for. Walk into the main floor open concept living area which is bright and includes a large family room which is perfect for relaxing or utilizing as a home office overlooking the ravine in the backyard. The home includes beautiful wood staircase that leads you to the 2nd & 3rd floor or better yet, you can take the custom-built elevator that goes to the 2nd and 3rd floor. Enter the Main floor to a stunning modern kitchen with S/S appliances, centre island and a coffee bar, ton of natural light, large dining room and living room with hardwood floors, lots of windows, gas fireplace, 2nd pc washroom and so much more. 3rd floor includes 3 great size bedrooms, 2 full washrooms, enjoy the balcony on the Primary bedroom, 3 pc ensuite and walk-in closet. Be the first to enjoy their wonderful home. Close to HWY 401, 403, 407, MiWay Transit, Downtown Streetsville, Cafes, parks, local restaurants, walking and biking trails. (id:60365)
2579 Islington Avenue
Toronto, Ontario
Welcome to 2579 Islington Ave. A Stunning New Custom Executive Home in Thistletown-Beaumonde. A brand-new custom-built 3+1 bedroom, 4 bathroom executive residence showcasing exquisite craftsmanship with attention to every detail. Experience an open, airy floor plan bathed in natural light. The Chef's dream kitchen is the centerpiece of this home-featuring stainless steel appliances, elegant Granite countertops, a large island, and ample custom cabinetry. The sun-drenched breakfast area overlooks a private, mature landscaped backyard oasis, with a walkout perfect for morning coffee or summer entertaining. The open-concept great room is ideal for family gatherings, offering picture windows and generous space to relax or host. A gorgeous oak staircase leads to the luxurious second level, where double doors open to a massive, sunlit primary retreat. Enjoy his-and-her walk-in closets and a 5-piece spa-inspired ensuite featuring a glass-enclosed shower and soaker tub-your personal sanctuary. Two additional bedrooms are spacious, bright, and beautifully appointed, with large built-in closets and premium finishes throughout. A designer 4-piece main bath completes the upper level. The professionally finished, high and bright lower level adds exceptional living space. Discover a huge 4th bedroom, totally above grade with large windows and a semi-ensuite 3-piece spa bath. The open-concept recreation room features a cozy fireplace and awaits your final touches, with a kitchen rough-in and separate laundry room already in place-ideal for an in-law or teen suite. Additional highlights include: Hardwired camera surveillance system, Central vacuum, Builder financing options available. Skip the renovation and buy new! Enjoy luxury living steps from transit, parks, shops, and schools, with Highways 401 and 427 only minutes away. (id:60365)
9 Earl Street
Mississauga, Ontario
A Masterpiece Reimagined - Where Innovation Meets Timeless Grace. Welcome to 9 Earl Street, nestled in the heart of enchanting Streetsville, where old-world charm meets modern sophistication. This isn't just a home - it's a bold architectural statement on a rare 50 x 178 ft lot, masterfully crafted to stir the soul. From the moment you arrive, you're met with presence: an Indiana limestone façade and a fusion of enduring materials designed to impress for generations. Inside, every detail has a purpose. A smart 8-ft elevator glides seamlessly through all three levels. The main floor stuns with airy open-concept living, a discreet in-law suite with private side entry which can be used as an office, and not one but dual chef's kitchens - adorned with Wolf & Sub-Zero appliances, LED-lit cabinetry, a walk-in pantry, and a 16-ft sliding aluminum door that dissolves the boundary between indoor living and your tranquil Pool Sized backyard. Ascend to a haven above: four bedrooms, each with heated ensuite floors, two balconies, and a private rooftop terrace. The primary suite whispers serenity - with a skylit spa bath, steam shower rough-in, soaker tub, and smart toilet. Below, a ~2,721 sq.ft lower level reveals your entertainment sanctuary: a custom wet bar, home gym, additional bedroom with ensuite, and a state-of-the-art 135" home theatre featuring Epson 4K projection, Denon AV, and 9.2 surround sound.This is luxury without compromise - 26 built-in ceiling speakers, Lutron smart switches, dual furnaces/ACs/HRVs, EV charger rough-in, Govee leak sensors, and retractable central vac hoses. Driveway and Basement has floor radiant heating rough-in. (id:60365)
5526 Meadowcrest Avenue
Mississauga, Ontario
Looking for that perfect starter home? Offering a beautiful 3Bedroom 3 bathroom Semi-Detached home with great curb appeal nestled in the heart of the highly desirable Churchill Meadows. This spacious home offers an exceptional blend of comfort, style, has an abundance of natural light, and is meticulously maintained. The Main floor boasts 9ft Ceilings, hardwood flooring with an open concept living space leading into a quaint kitchen with walkout to a private backyard. The second floor primary bedroom is oversized to say the least with walk-in and ensuite accompanied by 2 other large bedrooms to suit any size family. The unfinished basement presents a blank canvas, offering endless potential to customize to your needs . Ideally situated just minutes from top-rated schools, Erin Mills Town Centre, Highway 403, and the Churchill Meadows Community Centre, this home provides unparalleled convenience with access to a variety of restaurants, shops, and amenities. Move-in ready and offers an exceptional opportunity to live in one of Mississauga's most sought-after neighborhoods. (id:60365)
2577 Islington Avenue
Toronto, Ontario
Welcome to 2577 Islington Ave. A Stunning New Custom Executive Home in Thistletown-Beaumonde. A brand-new custom-built 3+1 bedroom, 4 bathroom executive residence showcasing exquisite craftsmanship with attention to every detail. Experience an open, airy floor plan bathed in natural light. The Chef's dream kitchen is the centerpiece of this home-featuring stainless steel appliances, elegant Granite countertops & backsplash, a large island, and ample custom cabinetry. The sun-drenched breakfast area overlooks a private, mature landscaped backyard oasis, with a walkout perfect for morning coffee or summer entertaining. The open-concept great room is ideal for family gatherings, offering picture windows and generous space to relax or host. A gorgeous oak staircase leads to the luxurious second level, where double doors open to a massive, sunlit primary retreat. Enjoy his-and-her walk-in closets and a 5-piece spa-inspired ensuite featuring a glass-enclosed shower and soaker tub-your personal sanctuary. Two additional bedrooms are spacious, bright, and beautifully appointed, with large built-in closets and premium finishes throughout. A designer 4-piece main bath completes the upper level. The professionally finished, high and bright lower level adds exceptional living space. Discover a huge 4th bedroom, totally above grade with large windows and a semi-ensuite 3-piece spa bath. The open-concept recreation room features a cozy fireplace and awaits your final touches, with a kitchen rough-in and separate laundry room already in place-ideal for an in-law or teen suite. Additional highlights include: Hardwired camera surveillance system, Central vacuum, Builder financing options available. Skip the renovation and buy new! Enjoy luxury living steps from transit, parks, shops, and schools, with Highways 401 and 427 only minutes away. (id:60365)
2575 Islington Avenue
Toronto, Ontario
Welcome to 2575 Islington Avenue - A Stunning New Custom-Built Home in Coveted Beaumonde Heights! Experience modern luxury & comfort in this newly built custom home set on a beautiful, tree-lined property in one of Etobicoke's most desirable neighbourhoods. Every detail has been thoughtfully designed with high-end finishes & exceptional craftsmanship throughout. Step inside to an open-concept kitchen and living area, perfect for entertaining. The kitchen features granite countertops & backsplash, premium cabinetry, and an island that flows seamlessly into the bright, inviting living space-complete with pot lights and a fireplace for cozy evenings. The Solid Oak staircase leads to the bedroom suites. A double door entrance to the spacious primary suite, offering a spa-inspired ensuite with a soaker tub, separate glass shower, and a walk-in closet. 2 additional bedrooms are generous in size and filled with natural light. Enjoy the warmth of hardwood and ceramic floors throughout, adding comfort and charm. The finished basement offers versatile living space-perfect for a potential in-law suite, recreation room, or home office. A second fireplace creates a warm, inviting atmosphere-perfect for quiet evenings or entertaining. Step outside to your private backyard oasis, ideal for hosting gatherings, barbecues, or outdoor dining with family and friends. The open-concept recreation room features a cozy fireplace and awaits your final touches, with a kitchen rough-in and separate laundry room already in place-ideal for an in-law or teen suite. Additional highlights include: Hardwired camera surveillance system, Central vacuum, Builder financing options available. Skip the renovation and buy new! Enjoy luxury living steps from transit, parks, shops, and schools, with Highways 401 and 427 only minutes away. This exceptional home combines luxury living with everyday convenience. Be the first to move in to this this one-of-a-kind property in Beaumonde Heights! (id:60365)
602 - 40 Richview Road
Toronto, Ontario
Great Location, Upscale Neighbourhood in Etobicoke, Beautifully Renovated, Spacious 1 bedroom and Solarium Luxurious Condo, Huge open concept 1030 sq feet unit with floor to ceiling windows, engineered hardwood floors and ceramic floors, Resort like building with great amenities, indoor pool, party room, exercise room, tennis courts, guess suites, concierge, visitor parking and more. (id:60365)
7 Tonalite Road
Brampton, Ontario
One Of Finest Executive Sundial Homes In Chateaus Of Castlemore, Wide Lot With 3 Car Garage And6 Car Driveway Castle Stone Front, Corner Lot, 'The Khan' Model 4142 Sqft 10' Ceiling On Main Floor. Entertainer's Delight, Stunning Kitchen, Marble, Ctr Island, B/I Ss Appliances, Servery & Pantry, Main Floor & 2nd Floor Laundry, Oak Staircase. Master Bdrm W/2 W/I Closet, Ensuite Bath W/His & Her Vanity, Water Closet, All Bedrooms W/ Ensuites. (id:60365)
1016 - 1 Old Mill Drive
Toronto, Ontario
Welcome to Suite 1016 at One Old Mill, an impeccably built TRIDEL residence respected as one of Canada's leading end-user developers for construction quality, durability, and long-term value. This bright 2 bedroom plus den, 2 bathroom suite offers approximately 940 square feet of efficient living space with a functional split-bedroom layout, 9 foot ceilings, and a south-facing outlook that showcases treetop views with the Toronto skyline visible in the distance, including the CN Tower .The kitchen features granite counters, full-sized stainless steel appliances, hardwood flooring, and a practical design that opens into the combined living and dining area. The primary bedroom includes a walk-in closet and a 4-piece ensuite. The second bedroom features a mirrored closet, and the den adds flexibility for office or guest use. The suite also includes an open balcony, ensuite-laundry, one owned parking space, and one owned locker. One Old Mill is a LEED-certified TRIDEL community known for its robust amenities and meticulous management. Residents enjoy a 24 hour concierge, indoor pool, whirlpool, steam room, fitness centre, yoga studio, theatre room, party and dining room, guest suites, and a rooftop terrace offering panoramic views with BBQ areas. The building is steps from Jane Subway Station, Bloor West Village shops and restaurants, the Humber River, Brule Park, and transit. A rare combination of TRIDEL craftsmanship, a well-managed community, and an exceptional location. (id:60365)
14 Gaspe Road
Brampton, Ontario
Step into the warmth and elegance of 14 Gaspe Rd, a beautifully upgraded detached home nestled in a family-friendly neighborhood. From the moment you arrive, the double door entry, double garage, and extended 4-car driveway make a lasting impression. Inside, you're greeted by a spacious open-to-above foyer, flowing into distinct living, dining, and family rooms perfect for both entertaining and everyday living.The heart of the home is a modern kitchen with stainless steel appliances, seamlessly connected to a bright breakfast area with a patio door leading to a private backyard oasis, complete with a shed for extra storage. Oak stairs with wrought iron pickets lead to a fully hardwood second floor, offering four generously sized bedrooms. The primary retreat features a large sun-filled window, walk-in closet, and a spa-like 4-piece ensuite. But that's not all this home comes with a legal 2-bedroom Basement with a separate entrance, its own modern kitchen, and stainless steel appliances ideal for extended family or rental potential. Finished with California shutters throughout, and major updates already done: furnace (2020), A/C (2023), roof & hardwood (2023), and laundry (2020).A rare find that blends comfort, convenience, and income potential all in one address. Welcome home! (id:60365)
8774 Creditview Road
Brampton, Ontario
**Premium Land Investment - 13.142 Acres On Creditview Rd** An Exceptional Opportunity To Acquire 13.142 Acres In One Of Brampton's Most Distinguished And Rapidly Evolving Enclaves. This Expansive Property Occupies A Prominent Position Along Creditview Rd And Is Guided By The City's Official Plan For **Medium Density Residential 2** And **Primary Valleyland**, Presenting A Rare Long-Range Investment With Meaningful Future Potential. Nestled Within The Renowned Credit Valley District-Celebrated For Its Natural Green Corridors, Upscale Residential Communities, Premier Golf Amenities, And Extensive Conservation Lands-This Site Offers An Unparalleled Setting For Those Seeking A Substantial Land Asset In A Maturing Urban Market. The Surrounding Area Continues To Benefit From Strong Residential Demand And Forthcoming Infrastructure Enhancements, Further Elevating The Long-Term Outlook. A Standout Opportunity For Developers, Institutional Investors, Or Land-Bank Buyers Looking To Position Themselves Within A Coveted And High-Growth Brampton Corridor. Property Sold In Great As-Is Condition. Survey Available. (id:60365)
82 Heman Street
Toronto, Ontario
Welcome To 82 Heman St A Beautifully Renovated 2+1Bedroom, 2 Full Bathroom Bungalow Located In The Highly Sought-After Lakeside Community Of Mimico. This Charming Home Features A Self-Contained Basement Apartment With A Separate Entrance And Its Own Laundry Ideal For Rental Income Or Multi-Generational Living. Situated On A Quiet, Family Friendly Street, Just Steps From Lake Ontario, Parks, Lake Shore Blvd, Public Transit, Schools, And The Legendary San Remo Bakery. Key Features: Fully Renovated Interior With Modern, High-Quality Finishes Spacious, Fully Fenced Landscaped Yard With Gazebo, Garden Shed For Extra Storage, Dishwasher, And Laundry Units, Legal/Separate Basement Unit With Kitchen & Laundry. Convenient Location. 6-Minute Walk To The Lake, 2-Minute Drive To Mimico GO Station, And 24-Hour Streetcar Access. (id:60365)

