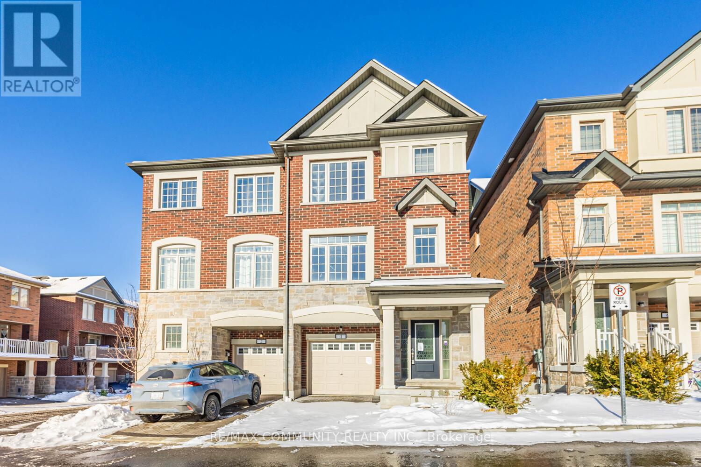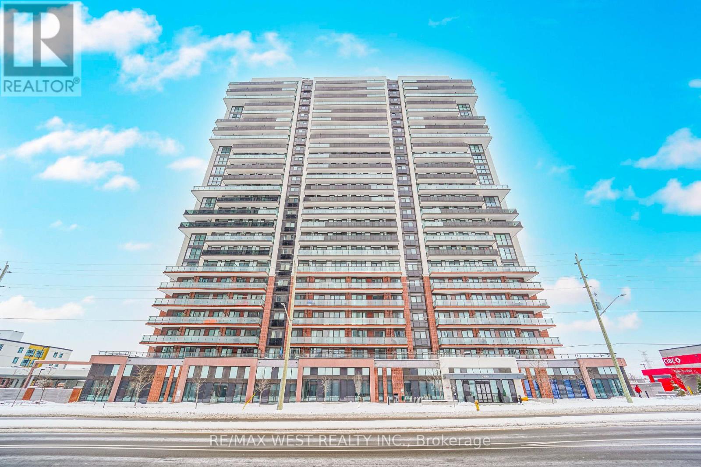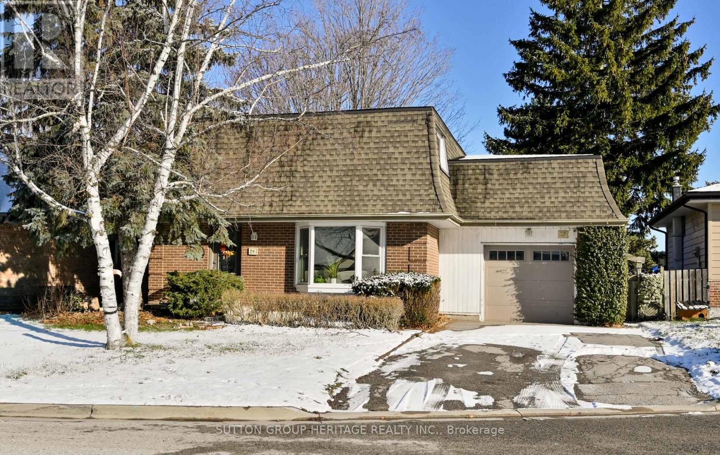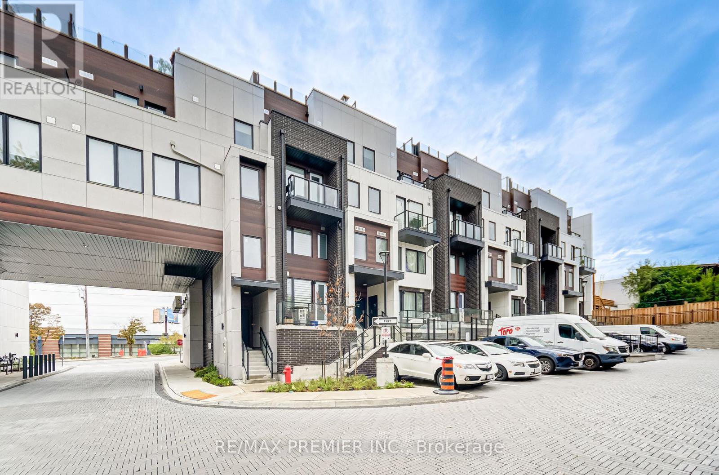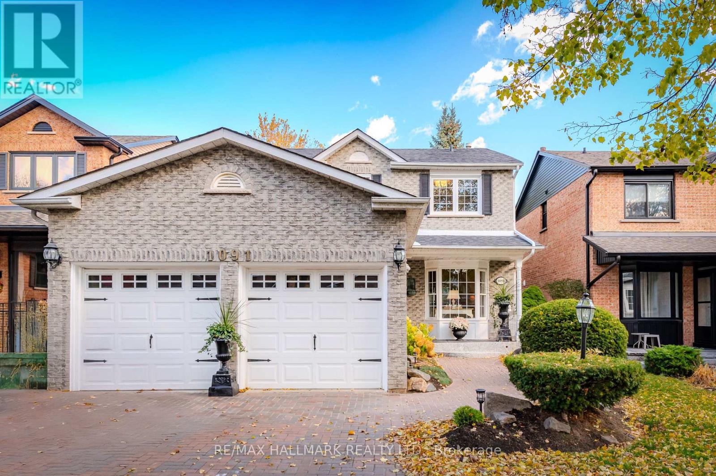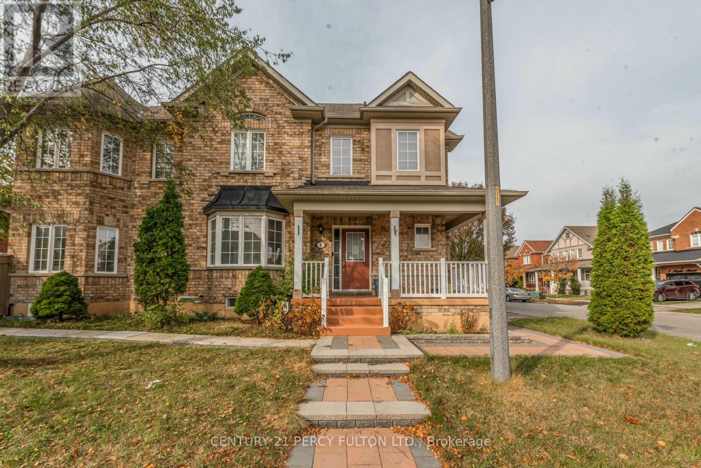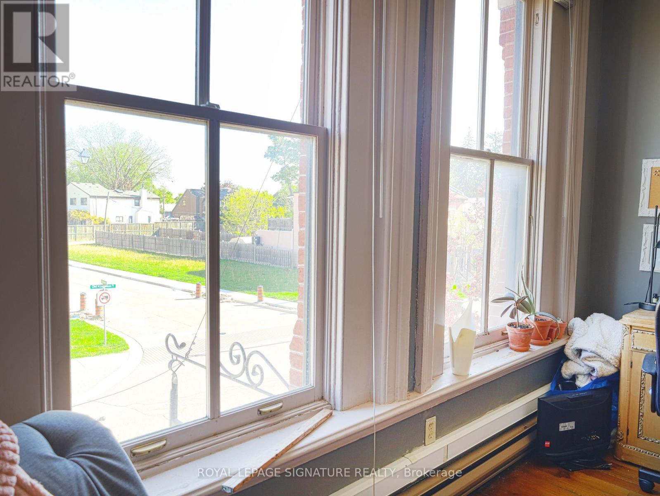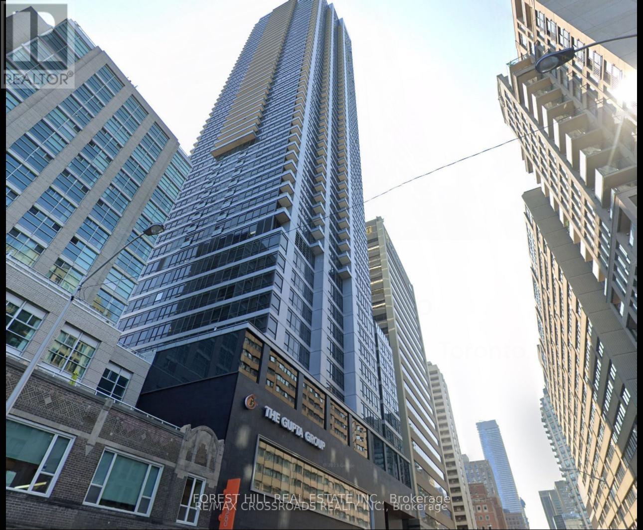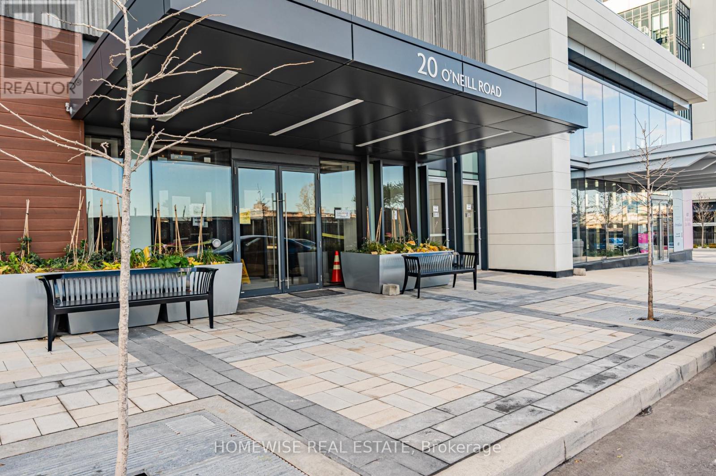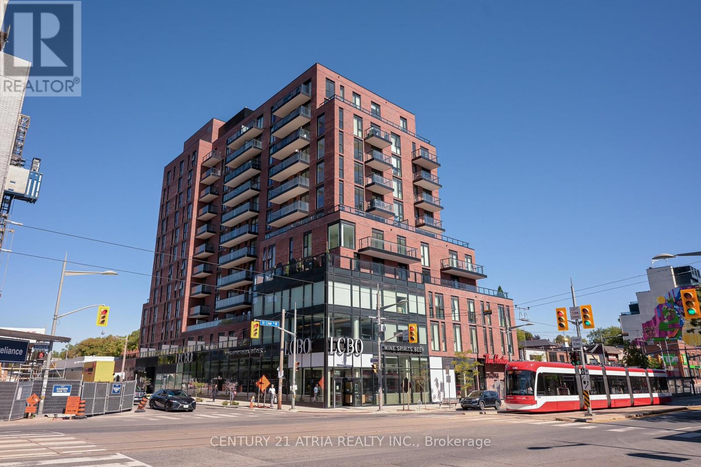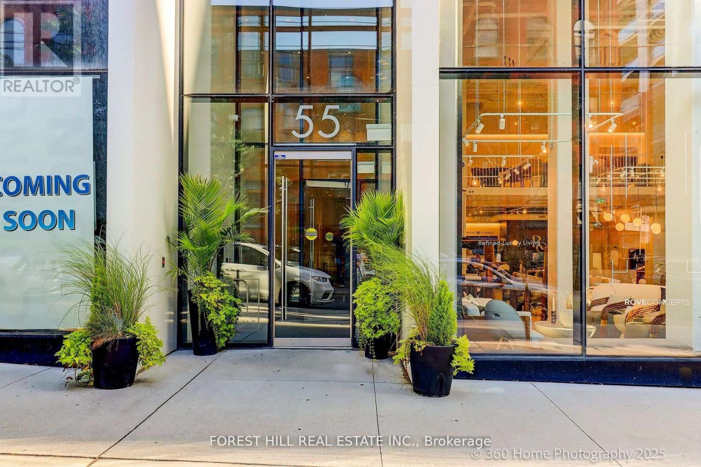4 Healthcote Lane
Ajax, Ontario
Welcome Home to 4 Healthcote Lane! This modern 3+1 bedroom, 4 bathroom semi-detached home is newly built (2022) and packed with upgrades--perfect for growing families, multi-generational living, or savvy investors. Located in the sought-after, established community of Central Ajax, this home offers comfort, convenience, and impressive versatility. Main Level -- Stylish & Functional. Enjoy an upgraded open-concept kitchen featuring granite countertops, premium cabinetry, a stylish backsplash, and a large island ideal for entertaining. The kitchen and dining area walkout to a spacious deck overlooking the private backyard, creating a seamless indoor-outdoor flow. Relax in the oversized great room with high ceilings-perfect for family time or hosting guests. Upper Level -- Bright & Spacious. Retreat to the sun-filled primary bedroom complete with a luxurious ensuite and a large closet. Two additional generous bedrooms, each with ample closet space, a modern 3-piece bathroom, and upper-level laundry add convenience and comfort for the whole family. Two-Level In-Law Suite / Rental Suite. Designed by the builder as an upgrade, this professionally finished in-law suite spans two levels. The upper portion offers a separate walk-out family room with a second kitchen area. The lower portion features a large bedroom with a private 3-piece ensuite. Location Highlights: Your family will benefit from excellent nearby schools including Terry Fox P.S. and J. Clarke Richardson Collegiate. Outdoor lovers will appreciate having 4 parks, multiple sports fields and courts, and walking trails all within a short stroll. Public transit is just 5 minutes away, with easy access to shopping, supermarkets, the GO Station, Highway 401, and everyday conveniences. (id:60365)
914 - 2550 Simcoe Street N
Oshawa, Ontario
Discover modern living in this beautifully appointed 2-bedroom, 2 full bathroom 2022 condo located in the highly sought-after Windfields community of North Oshawa. Perfectly situated in a vibrant and rapidly growing neighbourhood, this stylish unit offers a bright open-concept layout with large windows, contemporary finishes, and a functional split-bedroom floor plan ideal for privacy and comfort. The sleek kitchen features stainless steel appliances, quartz countertops, and ample cabinet space-flowing seamlessly into the spacious living area with walkout access to a private balcony. Both bedrooms are generously sized, with the primary suite boasting a full ensuite bathroom. Enjoy the convenience of in-suite laundry, parking, and modern building amenities. Just steps from Ontario Tech University, Durham College, Costco, restaurants, shopping, parks, and easy access to Hwy 407 & public transit. Perfect for first-time buyers, downsizers, or investors-this is your chance to own a modern condo in one of Oshawa's most desirable communities. (id:60365)
29 Glenmount Court
Whitby, Ontario
Why Go For A Townhouse When You Can Have A Detached Instead?? This 4 Bedroom Detached Home Is Nestled At The End Of A Quiet, Family-Friendly Court In A Desirable Mature West Lynde Neighbourhood. A Perfect Start For First-Time Buyers Or Young Families Looking For Room To Grow. Step Inside And Be Greeted By Living Room With The Huge West Exposure Bay Window (Replaced 2025) Filling The Space With Natural Light. The Heart Of The Home Is The Renovated "Down-To-The-Studs" Custom Kitchen. It Features Ample Quartz Counters, Potlights, Plenty Of Pantry-Sized Cabinets, A Large Breakfast Bar And Additional Eat-In Area, And A Coffee/Wine Bar. Truly A Must-See! Head Up To The Newly Carpeted (September 2025) Second Floor And Find 4 Bedrooms, Updated Main Bathroom (2020) And A Good-Sized Primary Bedroom With 3-Piece Ensuite. The Separate Side Entrance Leads Directly To The Basement Which Many Similar Houses Around Have Converted Into In-law Suites For Multi-Generational Living Or Basement Apartments With Rental Potential. Even Now, It Provides A Great Finished Rec Space Loaded With Potential To Add Your Own Touch! Step Outside To A Private Backyard Escape With Mature Trees Including Sugar Maples That Can And Have Been Tapped For Maple Syrup Making! Don't Miss That There Is A Full-Sized Garage Door Into The Backyard Allowing Easy Storage And Access To And From The Garage. Amazing Location For Commuters Where You Are Just A Few Minutes To 412/401 Access, And A 7-Minute Drive To Whitby GO Station! Come And See All This Property Has To Offer Today. (id:60365)
1901 - 2033 Kennedy Road
Toronto, Ontario
Welcome to KSquare Condos at Kennedy & Highway 401. This bright and modern 1 bedroom plus den condo offers 548 sq ft of well-designed living space, complete with one parking spot and a large south-facing balcony that fills the unit with natural light. The functional open-concept layout features a versatile den ideal for a home office, study area, or nursery. The contemporary kitchen showcases quartz countertops, a stylish subway tile backsplash, and built-in stainless steel appliances, while laminate flooring throughout provides a clean, low-maintenance finish. Floor-to-ceiling windows, ensuite laundry, mirrored closets, and a private balcony with unobstructed south views complete this inviting interior. Residents enjoy access to an impressive selection of amenities including 24-hour concierge and security, private library and study lounges, fitness centre, yoga and aerobics studios, kids' zone, music rehearsal rooms, party rooms with catering kitchen, and guest suites. Conveniently located steps to TTC, shopping plazas, supermarkets, daycare, and restaurants, with quick access to Highways 401 and 404 and a future Line 4 subway extension nearby. Surrounded by schools, parks, and community services, this move-in-ready suite is ideal for young professionals, students, couples, or small families seeking comfort, convenience, and a modern condo lifestyle. (id:60365)
8 - 1479 O'connor Drive
Toronto, Ontario
This spacious 2-storey unit offers 1,005 sqft of modern living with 2 bright bedrooms and 3 bathrooms. The open-concept living and dining area flows seamlessly to a private balcony, perfect for relaxing or entertaining. Features include laminate flooring throughout, a stylish kitchen with stainless steel appliances, and quartz countertops. The unit comes with underground parking. Enjoy a fantastic location with TTC at your doorstep, minutes to Hwy 404 & 401, the upcoming Eglinton LRT, Eglinton Square Shopping Centre, Shops at Don Mills, parks, schools, and so much more. (id:60365)
1091 Benton Crescent
Pickering, Ontario
Timeless, understated elegance reflects a lasting, traditional style. Sophistication combined with carefully curated comfort creates a welcoming atmosphere. Originally designed as a four-bedroom home, the fourth bedroom was added to the primary bedroom, creating a parental retreat, featuring a living area, bedroom, dressing room, walk-in closet, and a three-piece ensuite, all overlooking beautifully landscaped and manicured gardens. It can easily be converted back to four bedrooms, as shown in the attached floor plan, by adding the originally intended wall, window, and door. Main floor: formal living room, dining room, family room (wood-burning fireplace), powder room, and laundry room, with an entrance to the large double garage, workshop, and crawl space/loft storage. Fully finished basement with kitchen, four-piece bath, large family room with decorative fireplace, ready for gas insertion and hookup, library area and games room with bar area and bright walk-out from double French doors that let the light in and offer a view out to the beautiful gardens. A reproduction Victorian playhouse can easily be used as an artist's studio or change room, especially if you're considering adding a pool. This home has a rare full walk-out from the basement to the yard with a double gate at the back of the fully fenced yard with a double back gate. Don't miss this spacious, meticulously maintained character home with 2 Kitchens, a walk-out basement, 4 bathrooms, and main-floor laundry. Perfect for an apartment for mom and dad or nanny. (id:60365)
Bsmt - 1 Cragg Crescent
Ajax, Ontario
Legal 2 Bedroom Basement Hardwood/Taunton Area. One Parking, Ensuite Laundry, Laminate and Ceramics Thru out. Owner Lives Upstairs. Mins to Shopping, HWY 407, Park, Rec Centre and School, Public Transport. (id:60365)
201b - 103b Old Kingston Road
Ajax, Ontario
All Inclusive Gross Rent For Classic Pickering Village Business Corridor Office Space Lease. Awaiting A New Business Owner To Make It Their Own. Charming Unit With Fireplace And Open Views of Historic Kingston Rd. The Building Is Becoming A More Prominent Destination For High End Businesses And It Has Been Tremendously Upgraded, Featuring Secure Entry, And New Windows And Doors. Free Parking On South And North Side Of Building For Visitors & Tenants. Private Access From Old Kingston Rd. To An Exclusive Space With Only Few Tenants On The Same Floor. (id:60365)
4308 - 395 Bloor Street E
Toronto, Ontario
This thoughtfully designed space features floor-to-ceiling windows, offer breathtaking south-east views of the city and skyline. The function layout is flooded with natural light, creating a bright and inviting atmosphere. Step onto you private balcony and enjoy your morning coffee while taking in the stunning panoramic scenery. The modern kitchen boasts sleek cabinetry and built-in appliances, seamlessly blending style and convenience. The unit is complete with ensuite laundry and laminate flooring for easy maintenance. Residents of this building have access to world-class amenities, including an indoor pool, a fully equipped gym, and a 24/7 concierge. Located in a prime downtown location, the condo offers access to Sherbourne Subway station, making commuting effortless. It is minutes walk to Yonge/Bloor and Yorkville and just minutes away from the University of Toronto, high end boutiques, renowned restaurants, and top shopping destinations. (id:60365)
428 - 20 O'neill Road
Toronto, Ontario
Over 700 sq ft of genuinely usable space in this luxury 2-bedroom, 2-bath condo at Rodeo Drive. The layout works - no wasted corners, no awkward hallways. Open living and dining area with a walk-out to a private balcony for morning coffee or hosting friends. Modern kitchen with high-end paneled appliances and a granite countertop. Nine-foot ceilings and floor-to-ceiling windows bring in tons of natural light. You're steps from Shops at Don Mills and minutes to Fairview Mall, Don Mills subway station, the Eglinton LRT, and the DVP. The building offers strong amenities including a pool, gym, party room, and outdoor garden. Parking and locker included. (id:60365)
303 - 185 Alberta Avenue
Toronto, Ontario
Located in the heart of vibrant St. Clair West, this almost-new 2+1 bedroom, 2 full bathroom condo offers approximately 917 sq. ft. of bright, functional living space with high ceilings, wide-plank flooring, and large windows providing abundant natural light. The modern designer kitchen features custom cabinetry, stone countertops, and high-end appliances, ideal for both everyday living and entertaining. Enjoy west and north-facing views from your private balcony, perfect for relaxing mornings or evenings. The boutique St. Clair Village building offers premium amenities including a fitness centre, party lounge with wine storage, and a rooftop terrace with panoramic city views, plus one parking space included. Steps to TTC, restaurants, cafés, shops, and an LCBO right downstairs, this suite delivers a convenient and stylish urban lifestyle in one of Toronto's most desirable neighbourhoods. (id:60365)
803 - 55 Ontario Street
Toronto, Ontario
Welcome to EAST 55, Toronto's chic condo located on quiet, leafy Ontario Street. This 1 BR plus Den, HIROSHIMA MODEL is the ideal home for anyone looking for a stylish urban retreat. Bright open concept LR has wall-to-wall glass windows with a walk-out to a huge balcony with an unobstructed view. The soaring 10.5 ft exposed concrete ceiling provides a spacious feel. Freshly painted in a modern color palette. Extended Kitchen cabinets (30"), Drawer under the oven, under-cabinet lighting and a smart quartz Island defines this modern kitchen. The Spa-like bathroom boasts elegant marble flooring and shower walls. Friendly concierges and secure access make this a desirable place to call home. Location is perfect, with proximity to the Distillery district, St.Lawrence market, King street Street cars, George Brown College, and steps to TTC. Excellent walking score. Hurry! This sophisticated condo won't last!!! (id:60365)

