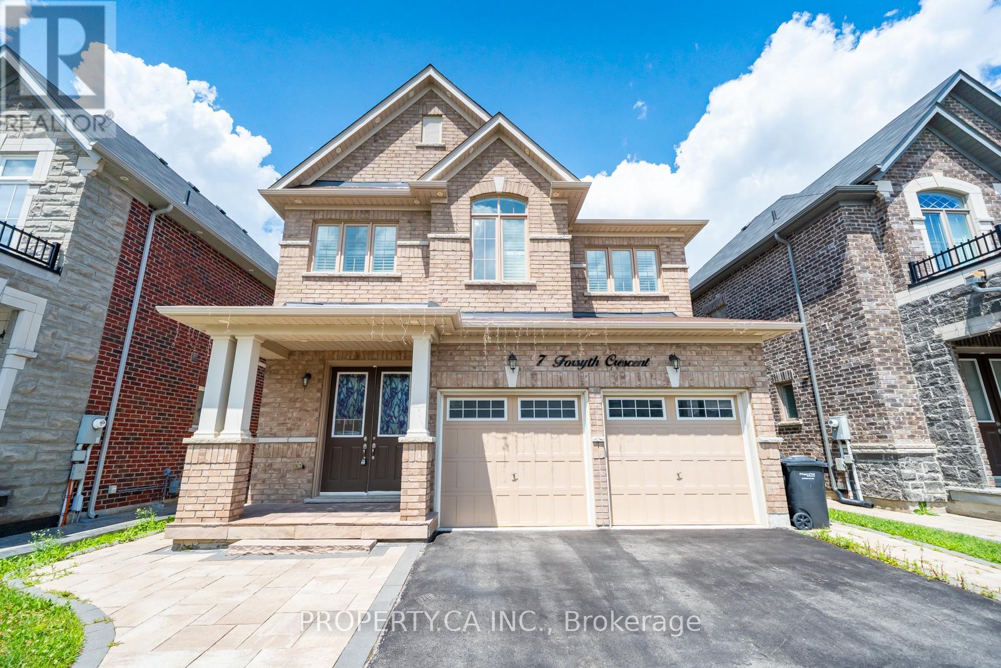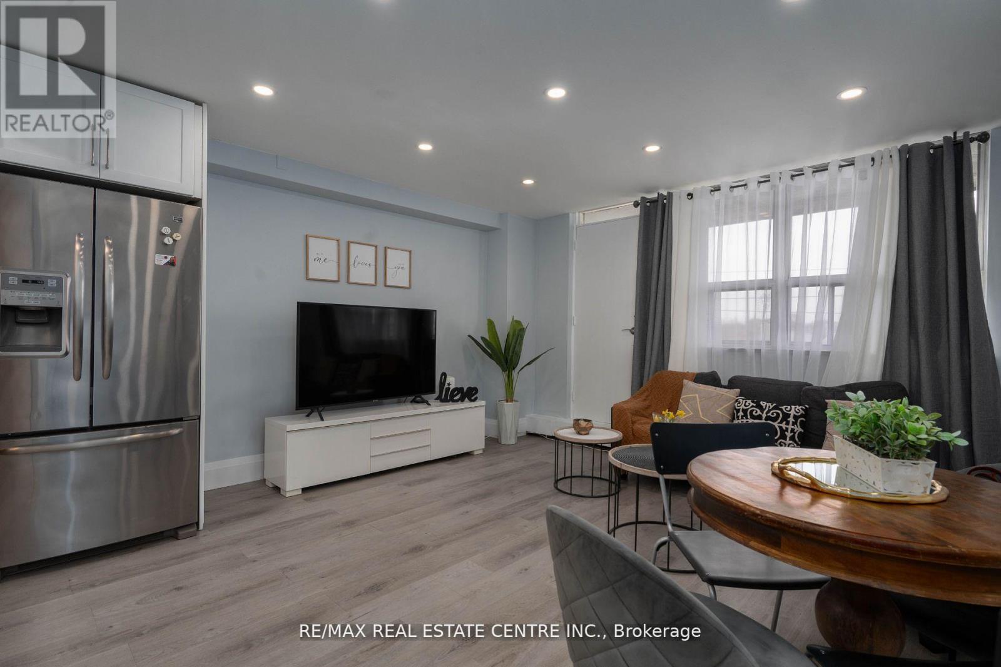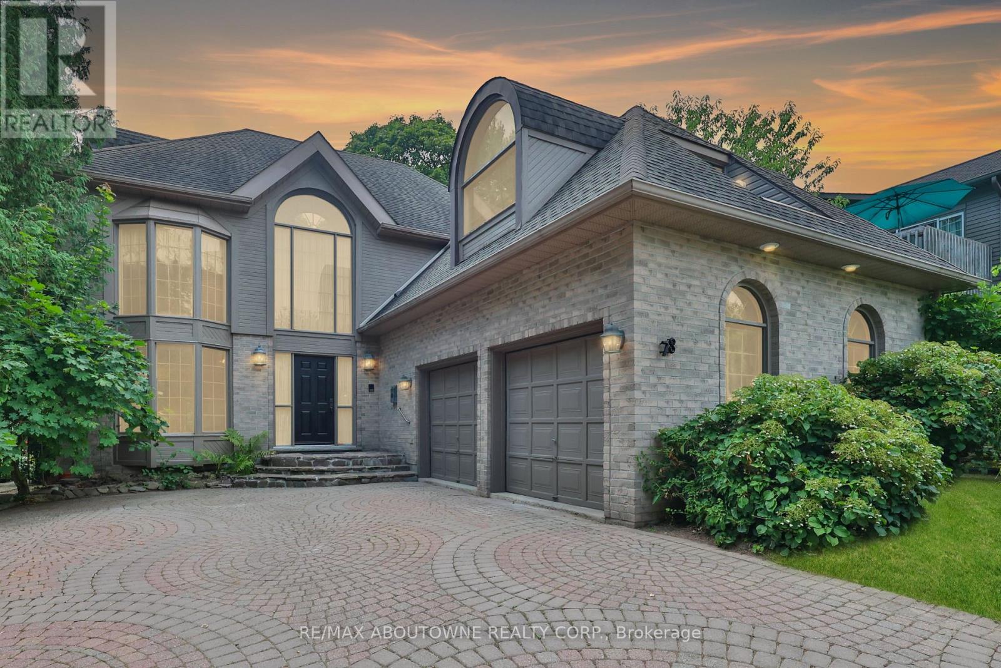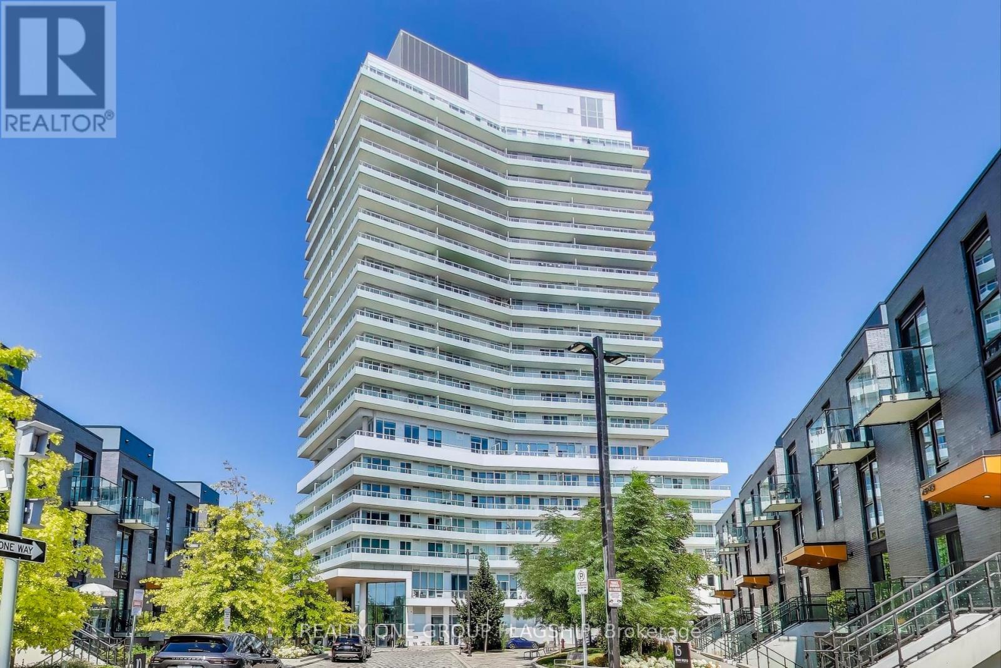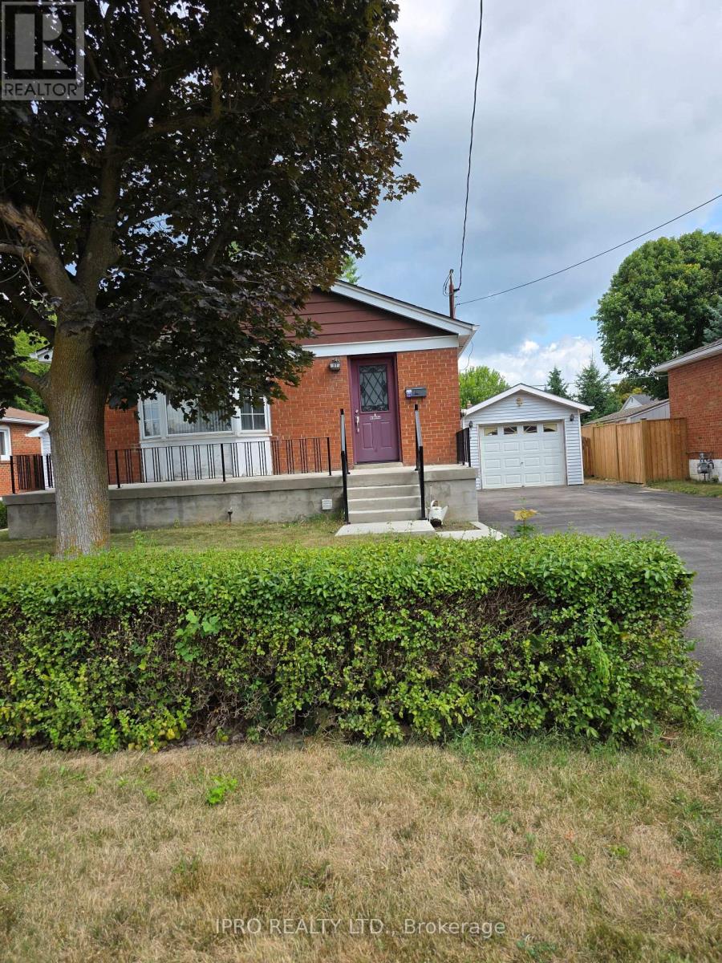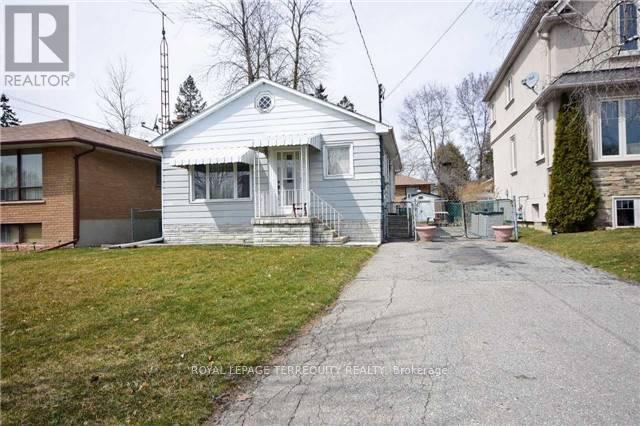7 Forsyth Crescent
Brampton, Ontario
This beautiful detached home is in prime Credit Valley. This 4 bedroom, 4 bathroom home has over 2200SF of above ground space with a contemporary kitchen and beautiful tile and dark flooring. 2 full bathrooms on the upper floor and upgrades such as pot lights, and exterior facade lighting. In addition, there are 2 additional rooms in the finished basement with its own separate entrance. Backyard has a huge patio for entertaining and easy maintenance. Conveniently located near numerous elementary schools and high schools, parks and amenities. Incredible value! See 3D virtual tour and floor plans. Being sold as a power of sale. (id:60365)
7 Heathbrook Avenue
Brampton, Ontario
Spacious Detached Gem with Legal Basement Apartment! Welcome to this beautifully upgraded detached home featuring 4 spacious bedrooms upstairs with 3 full washroom on second floor and a legal 3-bedroom basement apartment with a separate entrance perfect for extended family or rental income! Main Features: Double Door Entry Separate Living & Family Rooms Cozy Fireplace & Modern Pot Lights Family-Sized Kitchen with Stainless Steel Appliances Large Primary Bedroom with 5-Pc Ensuite All Washrooms Fully Renovated Freshly Finished Legal Basement Bright, Spacious, and Like New! Outdoor Bonus :Enjoy a huge backyard ideal for summer gatherings or your dream garden! Location Highlights Close to schools, parks, shopping, and transit. Move-in ready and income-producing from day one! Don't miss this incredible opportunity this neat & clean home with a great layout truly has it all! (id:60365)
504 - 3621 Lakeshore Boulevard
Toronto, Ontario
Incredible value in South Etobicoke! This beautifully upgraded one-bedroom unit offers all-inclusive living just steps from the TTC, Long Branch GO, Lake Ontario, No Frills, and local shops. Fully renovated with dropped drywall ceilings and LED pot lights, modern vinyl plank flooring, upgraded interior doors, fresh paint throughout, and 7-1/4 baseboards. Kitchen features granite countertops, custom cabinets, a full-size stove, and the largest fridge possible in the building with water and ice dispenser. Spacious open-concept layout leads to a large private balcony. Upgraded electrical panel. Maintenance fees are just $599/month and include heat, hydro, water, property taxes, digital cable, high-speed internet, underground parking, and locker. Well-managed co-op in a landscaped setting with outdoor pool, party room, meeting room, and laundry. A rare opportunity for first-time buyers, downsizers, or investors looking for affordable, stress-free living in a growing community. Fridge with water/ice dispenser, full-size stove, upgraded electrical panel, all light fixtures, custom cabinetry, granite counters, upgraded interior doors, new vanity, fresh paint, pot lights, 7-1/4 baseboards, underground parking, locker. (id:60365)
1012 - 2495 Eglinton Avenue W
Mississauga, Ontario
Brand-New, Bright 1+Den Condo In The Heart Of Central Erin Mills! 600 Sq. Ft. Of Modern Living With 9 Ceilings And A Stylish Kitchen With Stainless Steel Appliances. Versatile Den Makes A Perfect Home Office. Prime Location Steps To Erin Mills Town Centre, Credit Valley Hospital, Top-Ranked Schools, Restaurants, And Transit. Quick Access To Hwy 403, Go Station & Mississauga Transit. Enjoy Premium Amenities: 24/7 Concierge, Co-Working Space, Fitness Centre, Yoga Studio, Party Room, And More! (id:60365)
1302 - 3009 Novar Road
Mississauga, Ontario
Step into modern living with this brand-new 1-bedroom + den condo an elegant fusion of style, comfort, and convenience. this thoughtfully crafted space boasts sleek laminate floors, soaring 8 ft ceilings, Floor To Ceiling Window and a bright, open-concept layout that perfectly suits todays lifestyle. The sun-filled living area opens to a private balcony, while the stylish kitchen features a full suite of appliances, abundant cabinetry, modern island, and contemporary finishes ideal for both everyday living and entertaining. The generous bedroom is enhanced by large windows, and the versatile den offers the perfect spot for a home office or guest room. Additional highlights include in-suite laundry, underground combo parking/locker (private Locker Room), and access to exceptional amenities from a state-of-the-art fitness center to a party room and games lounge. Located just minutes from Square One Shopping Centre, UTM, CDI College, Sheridan College, with quick access to major highways, public transit, and Credit Valley Hospital, transit/future LRT, and Trillium Hospital, this is urban living redefined where everything you need is right at your doorstep. (id:60365)
195 Lionhead Golf Club Road
Brampton, Ontario
This Great Gulf home in Westfield boasts luxurious features and income potential. Highlights include a double door entry, hardwood floors, 9' ceilings, smart-switch controlled outdoor lighting system, 240- Volt Outlet in the garage for EV charging, and beautiful landscaping with a Japanese Bonsai Tree. Cozy up by the fireplace in the Great Room, which opens up to a Modern Kitchen with a Large Island, Stainless Steel Appliances, and a breakfast area with large windows offering lots of Natural Lighting. Enjoy Summers in your a walk-out patio with ravine views, an upgraded deck with a remote awning, and glass railing. After a long day unwind in your spa-like primary bathroom, which includes a soaker tub and a walk-in shower. The legal basement apartment has its own separate side entrance, kitchen, 3 pc bath, and laundry, providing rental income possibilities. Two Minutes Walk to Mississauga Road Plaza With Freshco, Winners, Second Cup Coffee, Gym, 5 Major Banks, Dollarama, Childcare Centre, Library And Lots Of Restaurants, Across From Mississauga's Finest Golf Club, Halton Outlets Heartland Town Centre, Credit Ridge Commons, Park and Trails. Easy Access To 407/401. (id:60365)
78 West River Street
Oakville, Ontario
Nestled in one of Oakville's most sought-after waterfront neighbourhoods, 78 West River Street presents a rare opportunity to own a 3-storey custom-built home with endless potential and a private ravine lot. This property offers the charm and character of its era while serving as a blank canvas for your vision. Situated just steps from the marina, lake, Bronte creek, parks, trails, and the vibrant downtown waterfront, the location offers an unmatched lifestyle. Inside, you'll find the home's original finishes, thoughtfully preserved to reflect its history. Whether you choose to restore its retro appeal or embark on a modern renovation, the possibilities are limitless.With a spacious floor plan, high ceilings, a private yard, and a setting that combines tranquillity with convenience, this home is perfect for those looking to create their dream space in a prime Oakville location. Don't miss the chance to reimagine a classic in one of Oakville's most desirable waterfront communities. (id:60365)
39 Four Seasons Circle
Brampton, Ontario
Fletcher's Meadow Beauty! 5 min to GO stn. Fall in Love with This Stunning Renovated Home with a finished basement! Every detail has been thoughtfully upgraded with modern designer finishes to create a home that's stylish, functional, and move-in ready. Enjoy luxury vinyl wide plank floors, a brand-new staircase with railings plus a second new one to basement, sleek LED pot lights, and contemporary window coverings. The smart layout offers separate spaces for entertaining and relaxing. The showstopper kitchen features quartz countertops, modern hardware, new stainless steel appliances, and a large breakfast area overlooking the cozy family room. Walk out to a serene, Zen-inspired garden with a deck-perfect for morning coffee or evening gatherings. Upstairs, the king-sized primary suite offers space for a seating area, a beautifully renovated ensuite, and a walk-in closet. The additional bedrooms are generously sized and share a stylish second bathroom. The fully finished basement extends your living space with a living/dining area, kitchen, bedroom, 4-piece bathroom, and a second laundry. A convenient side entrance through the garage makes it ideal for extended family or guests. Upgrades include: new front door, new patio doors, all new flooring and baseboards, new asphalt driveway, new light fixtures, fresh paint, new blinds, and fully upgraded baths and kitchen. Roof (2020) with warranty, high-efficiency furnace (2022).Located on a quiet street in a sought-after neighbourhood, just 5 minutes to Mount Pleasant GO Station and shopping. This is a rare opportunity to own a truly turnkey home -- dont miss it! (id:60365)
514 - 20 Brin Drive
Toronto, Ontario
Welcome to Kingsway By The River. A perfect location, nestled between the esteemed Kingsway and Lambton communities and in the coveted Lambton-Kingsway School District. Steps to the Humber River trails, Kingsway Mills, Humbertown, and a stone's throw to Bloor Street. Well designed large 1 bedroom condo with smooth 9' ceilings and an extra large balcony with sunny West exposures, floor to ceiling windows and an abundance of natural light. The bedroom also features a large walk-in closet. Wall to wall high performance wide plank laminate flooring, ample storage with large closets, and a sleek modern kitchen design, with stainless steel appliances and quartz countertop. Includes 1 parking space and 1 locker. Amenities include: Grand two storey lobby w/ fireplace lounge, concierge, guest suite, gym, 7th floor event space with bbq terrace, lounge and outdoor dining overlooking Humber River Valley, visitor parking. (id:60365)
37 Shelley Street
Halton Hills, Ontario
offers graciously accepted anytime with 24 hrs notice. Great home with lots to offer upgraded kitchen with lots of cupboards, upgraded washroom, roof approx 8yrs old newer windows, all hardwood on main level. Separate entrance to finished basement, rec room with wet bar, bar fridge, built in shelves, large closet for storage, laundry and pantry, 2pc washroom. Fully separate entrance to 1br, kit, lr, 3pc washroom ( separate hydro meter) Large backyard with deck Garage is used as a workshop with heat and hydro large shed main floor needs painting and basement some TLC priced accordingly. (id:60365)
879 Sixth Street
Mississauga, Ontario
Location Location Location!!! Enjoy living in this charming 2+1 bedroom Bungalow on a quiet cul-de-sac or seize the opportunity and build your dream home on the generous 40X100 ft lot in this transforming upscale Lakeview community with new custom built homes. The bungalow comes with large formal living room, eat in kitchen with lots of cabinetry, high ceiling basement with rec room, 3rd bedroom, 2pce bath and separate shower, fenced yard with patio. Close proximity to downtown Port Credit and Lakefront Promenade Park by lake Ontario. Nearby GO train stations to QEW making commute to downtown Toronto very convenient. House is being sold "As is" (id:60365)
301 - 1905 Pilgrims Way
Oakville, Ontario
Wrapped in windows and full of light, this fully renovated 2-bedroom, 2-bath corner suite in Glen Abbey offers over 1,414 sq. ft. of open-concept living with modern updates throughout. From a standout open concept kitchen to upgraded bathrooms, all the way down to new flooring and trim, every detail has been thoughtfully elevated. The custom kitchen renovation is a true highlight. The open concept, expanded kitchen, features an extended granite island, extended white cabinetry, an induction cooktop with sleek glass canopy hood, a wall oven, a wall microwave and many other custom features. Stylish, functional, and perfect for entertaining. The living and dining area feels like a modern lounge, warmed by a contemporary fireplace and surrounded by large windows. Step outside to a private balcony with peaceful treetop views and rare privacy. The spacious primary bedroom includes a walk-in closet and a beautifully updated ensuite with a glass shower and double vanity. The second bedroom is bright and versatile, ideal for guests or a home office, and is a few steps from a renovated main bath with a soaking tub. A laundry room with plenty of storage throughout completes the suite. Located in a quiet boutique building in Glen Abbey, residents enjoy access to premium amenities including an indoor pool with hot tub and sauna, gym, tennis court, party room, outdoor bbq & seating, games room, billiards room, library, full woodshop, a car wash bay and guest suites. Just minutes to trails, parks, shops, transit, and top-rated schools, this is a polished, move-in-ready home that redefines condo living. (id:60365)

