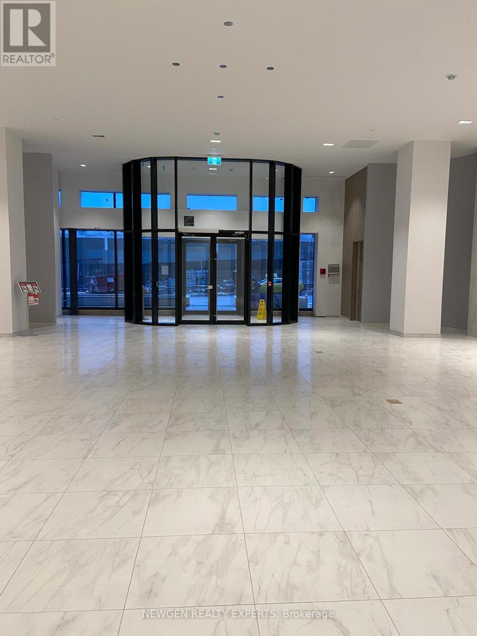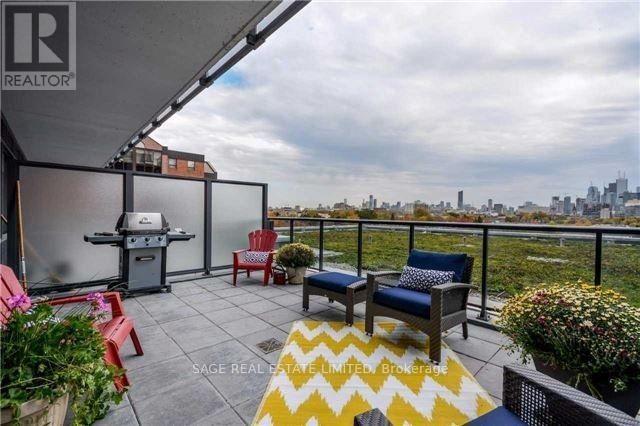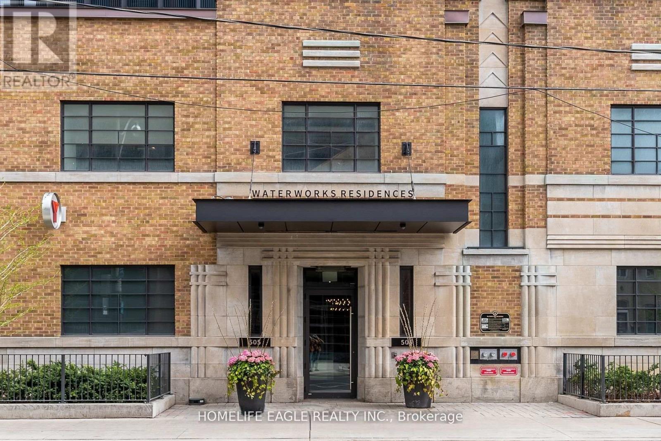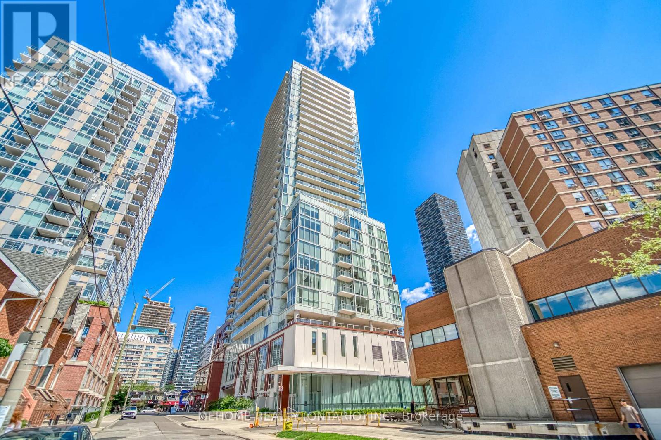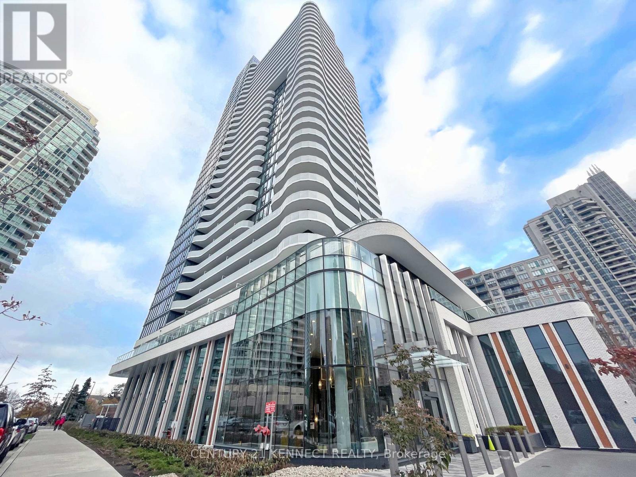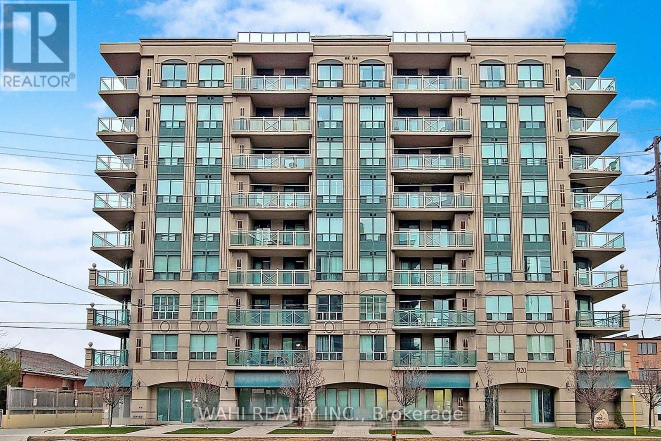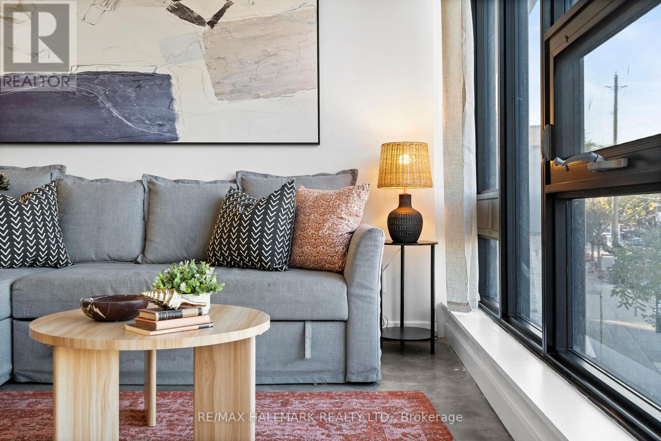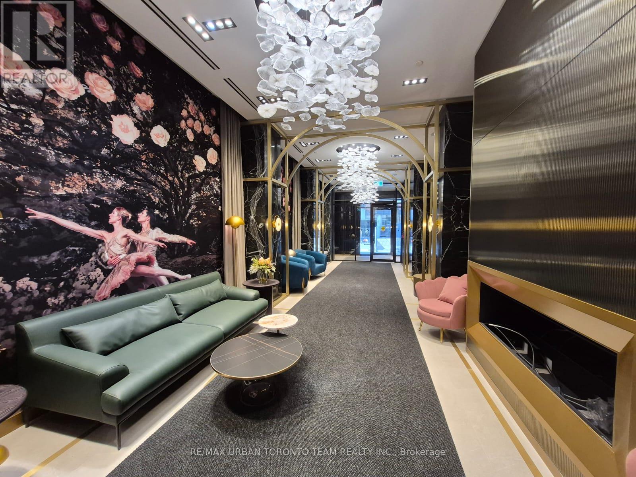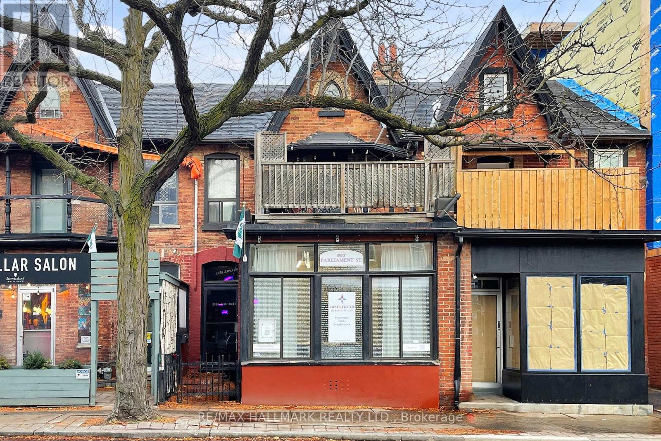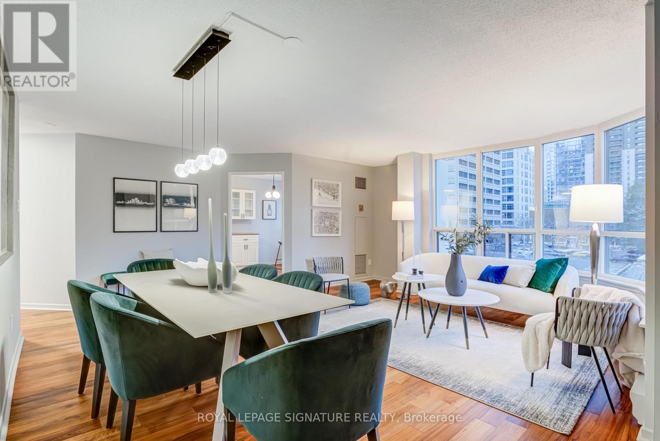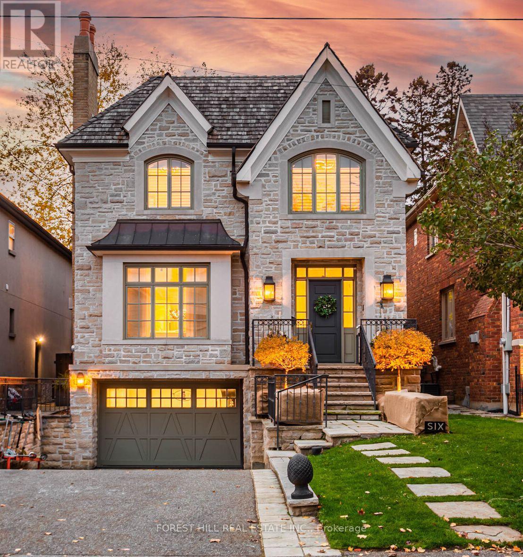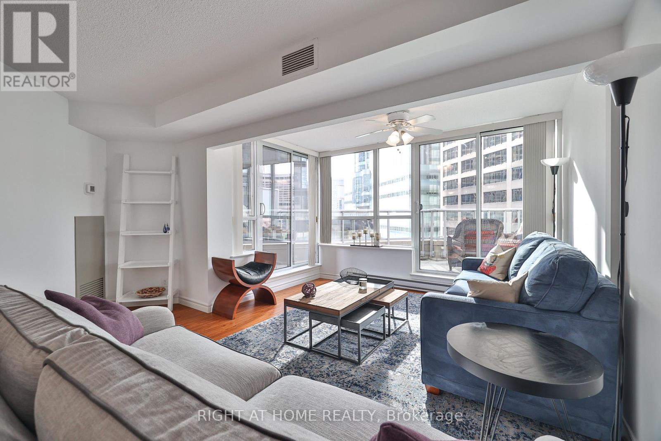1103 - 50 O'neill Road N
Toronto, Ontario
With all the Bells and Whistles, Welcome to the luxury living at 50 O'Neill Road, within the prestigious Rodeo Drive Condominium. This one-bedroom Plus Den boasts 9-foot ceilings with a balcony that opens to a picturesque view of the upscale Shops At Don Mills, natural light through floor-to-ceiling windows. The residence features a masterfully designed kitchen with granite countertops and top-of-the-line Miele appliances, including a concealed fridge/freezer, oven, cooktop, and dishwasher. An ensuite washer/dryer adds convenience to modern living. Located just minutes away from the DVP, HWY 401, TTC, and the forthcoming Ontario Line, this property ensures seamless connectivity. The Condominium offers an array of amenities including a 24-hour concierge, security cameras, a pet spa, and an eighth-floor haven with a fitness room, unisex dry sauna, indoor lounge/party area, outdoor pool, hot tub, and expansive deck with scenic views. (id:60365)
505 - 1030 King Street W
Toronto, Ontario
Rarely available terrace unit in the DNA! Over 280sqft of uncovered terrace with stunning CN/city views and gas BBQ perfect for summer entertaining. Inside enjoy the modern kitchen with quartz counters and island, large walk-in laundry closet, fantastic sized den perfect for the WFH days or even a guest. The generous primary looks out onto the terrace and has a walk-in closet! All of this and steps to the city's best transit downtown plus Queen West shops and restaurants & bars. Unit will be professionally cleaned prior to occupancy. (id:60365)
514 - 505 Richmond Street W
Toronto, Ontario
The Iconic Waterworks - one of Toronto's most talked-about addresses, a luxury, award-winning, beautifully built, and full of life. 2-bedroom, 2-bath, parking and a locker, walk-in closet, storage galore, a spacious laundry room with shelves, and a good-sized balcony. Living here means access to top-notch amenities: a well-equipped gym, pet spa, 24-hour concierge, co-working areas, a stylish lounge, and a rooftop terrace with BBQs, lounge space, and city views. The building also hosts fun community events, from summer movie nights to social gatherings. Right downstairs, you'll find the new European-style Food Hall with restaurants, bars, patios, and event space, plus the brand-new YMCA with a pool. Next door is St. Andrews Park, and just steps away are the Financial District, King West, Queen West, and some of the best dining, shopping, and culture in the city. Waterworks is more than a building - it is a lifestyle. The unit is also available without parking for $3700. (id:60365)
1307 - 33 Helendale Avenue
Toronto, Ontario
4 Years New Luxurious Whitehaus Condo at Yonge &Eglinton, 2 Beds + 2 Baths + Library+1 Parking + 1 Locker, 669SF Indoor Space Plus Southwest View Open Balcony! Tastefully Upgraded With Modern Kitchen, High-End Integrated Appliances, Customized Bookcase & Closet For Storage, Floor To Ceiling Windows & Large Unobstructed Balcony. Functional Layout With 9Ft Ceiling. Steps To Subway, Ttc And Future Lrt, Toronto Library, Top Private Schools UCC, St. Clements, Branksome Hall, Famous Restaurants, Cafes, Bars, Groceries, Cinema, Parks, And Shops. Amazing High-End Amenities Including Fitness Center, Event Kitchen, Artist Lounge, Games Area & Beautiful Garden, Terrace. (id:60365)
1907 - 15 Holmes Avenue
Toronto, Ontario
Azura Condos Near Yonge/Finch Subway Station. Huge Balcony With Unobstructed View. 9 Ft. Ceilings, Floor To Ceiling Windows, Quartz Counter Top And Centre Island, Laminated Floors. Luxury Building, High Demand Area, Steps To Subway, Supermarket, Restaurants And All Amenities. (id:60365)
210 - 920 Sheppard Avenue W
Toronto, Ontario
Elegant Corner Suite with Modern Upgrades and over 1000 Sq feet of living space and 100 sq feet of wrap-around sun-filled balcony. Welcome to one of the biggest sun-filled two-bedroom corner suite in a quiet, boutique low-rise building. Designed for both comfort and sophistication, this residence offers a bright and spacious layout that's perfect for modern living. Large windows fill the home with natural light, creating a warm and inviting atmosphere throughout the day. The recently renovated kitchen showcases granite countertops, stainless steel appliances, and stylish finishes that blend functionality with timeless appeal. Freshly painted and featuring new laminate flooring, the suite is move-in ready and beautifully maintained. Step outside to a large private balcony - an ideal space to unwind, entertain, or enjoy your morning coffee. Perfectly located just a short walk to the subway, shops, and everyday amenities, this home offers exceptional convenience in a peaceful setting. A dedicated storage locker on the same floor adds an extra layer of practicality. Experience the perfect combination of light, luxury, and location in this stunning corner unit. (id:60365)
207 - 1239 Dundas Street W
Toronto, Ontario
Fantastic loft in one of Toronto's hottest and most vibrant neighbourhoods! Practical and efficient layout with great flow. Steps to Ossington's amazing restaurants, cafés, boutiques, nightlife, and transit. Recognized as one of the "coolest streets" in the city and the world. Perfect for first-time buyers, investors, or a stylish pied-à-terre. Walk to Queen West, Dundas West, and Trinity Bellwoods Park. Includes parking and locker. Incredible opportunity to live or invest in a high-demand location. Don't miss out! (id:60365)
301 - 771 Yonge Street
Toronto, Ontario
Brand New Adagio (going through final construction stages) - 675 Sq Ft 1 Bed Plus Den and 1 Full bathrooms - Flamenco Floor Plan Nestled In The Vibrant Heart Of Yorkville Exquisitely Crafted By Giannone Petricone & Associates, Adagio Soars 29 Stories At The Prestigious Corner Of Yonge & Bloor. (id:60365)
557 Parliament Street
Toronto, Ontario
Main-floor commercial space with additional basement area now available. Ideal for retail, office, or service-based businesses seeking high visibility and flexible layout options. PERFECT FOOR BEAUTY/COFFEE SHOP/LAWYER/DOCTOR/SERVICES. OPEN CLEAN SHELL. 11 FEET CEILINGS BASEMENTT INCLUDED. IMMEDIATE OCCUPANCY AVAILABLE. (id:60365)
303 - 25 Maitland Street
Toronto, Ontario
Welcome To The Cosmopolitan At 25 Maitland Street - Where Style, Space, And Convenience Meet In The Heart Of Downtown Toronto! This Stunning 1 Bedroom, 1 Bathroom Corner Suite With North-East Exposure Offers Over 900 Square Feet Of Thoughtfully Designed Living Space, Combining Sophistication With Everyday Comfort. Freshly Painted And Featuring Engineered Black Walnut Flooring Throughout, With Laminate In The Bedroom And Ceramic Tile In The Bath, This Home Is Move-In Ready. The Updated Galley-Style Kitchen Opens To A Bright Eat-In Breakfast Area Overlooking Maitland Street, A Perfect Spot For Morning Coffee Or A Cozy Work-From-Home Space. With Updated Lighting Throughout, Enjoy The Open Concept And Large Windows That Fill The Living/Dining Space With Natural Light.The Spa-Like Bathroom Impresses With A Glass-Enclosed Shower, A Freestanding Clawfoot Tub, And A Large Vanity Offering Ample Storage. The Spacious Bedroom Features A Full Wall Of Mirrored Closets With Ample Shelves And Closet Organizer Within. Residents Of The Cosmopolitan Enjoy An Exceptional List Of Amenities: A Rooftop Deck And Outdoor Pool With City Views, 24-Hour Concierge, Gym, Sauna, Library, Billiards Room, Guest Suites, Party And Meeting Rooms, And Visitor Parking. All Utilities, Heat, Hydro, Water And A/C Are Included In The Maintenance Fees, Leaving Only Cable And Internet To You. Nestled In The Vibrant Church & Wellesley Corridor, You're Surrounded By Some Of Toronto's Best Dining, Nightlife, Shopping And Cultural Attractions. The Village, Eaton Centre, Sankofa Square And Toronto Metropolitan University Are All Moments Away, With The TTC Right At Your Doorstep For Seamless Access Across The City. Whether You're A First-Time Buyer, Downsizer, Or Investor, This Suite Offers A Lifestyle That's As Dynamic As The Neighbourhood Itself; Chic, Convenient And Completely Connected To Everything Downtown Toronto Has To Offer. (id:60365)
6 Esgore Drive
Toronto, Ontario
Luxurious Cricket Club Home Exuding sophistication and timeless craftsmanship, this recently renovated by Walden Homes; 2008 custom-built masterpiece sits proudly on an expansive 35 x 125 ft lot in the heart of Bedford Park/Cricket Club on a quiet highly desirable street. Offering nearly 3,900 sq. ft. of refined living space, this residence perfectly blends grandeur, warmth, and functionality.Beyond its elegant façade lies a home designed for both lavish entertaining and comfortable family living. The main level showcases soaring ceilings, gleaming hardwood floors, radiant in-floor heating, and an effortless flow between the formal living and dining rooms. The sun-drenched family room, anchored by a gas fireplace and exquisite built-ins, opens seamlessly to a gourmet, chef-inspired kitchen. This culinary haven features premium appliances, a generous eat-in area, large pantry and servery, and an abundance of natural light-equally suited for intimate breakfasts or festive soirées. Upstairs, the sumptuous primary suite is a true retreat, complete with a walk-in closet and spa-like ensuite bath. Three additional spacious bedrooms include a Jack-and-Jill bathroom pairing-ideal for family living or guests.The lower level extends the home's versatility with a sprawling recreation room, bespoke cabinetry, a fifth bedroom or private office/gym, and a full laundry room. Outside, discover an exceptional "pool-sized" backyard-private, serene, and perfect for entertaining, play, or tranquil relaxation.With solid construction, radiant comfort, thoughtful updates, and impeccable finishes throughout, this is a residence that will evolve gracefully with its owners. Situated steps from renowned schools (including Lawrence Park Collegiate), boutique shops, parks, and transit-this is not just a home, but a statement of lifestyle and legacy.A truly rare opportunity to own a forever home in one of Toronto's most coveted neighbourhoods. (id:60365)
615 - 711 Bay Street S
Toronto, Ontario
Live at the heart of downtown in this beautifully renovated, fully furnished, all-inclusive 2-bedroom + den, 2-bath suite at The Liberties on Bay! Recently refreshed with modern finishes and fresh paint, this turnkey home offers over 1,000 sqft of bright, functional living space and a rare spacious terrace - one of only a few in the building. Enjoy sunny south exposure, an open-concept kitchen with sleek countertops and stainless steel appliances, and seamless flow through the living and dining areas with smooth ceilings and stylish lighting. Both bedrooms are generously sized with ample closet space and the bathrooms feature elegant finishes. Includes underground parking and a locker. Enjoy resort-style amenities: indoor pool, gym, sauna, billiard room, rooftop terrace with BBQs and 24/7 security. Steps to U of T, TMU, major hospitals, College Park, Eaton Centre, subway stations, shops and dining, offering unmatched convenience and comfort in one of Toronto's most connected locations. (id:60365)

