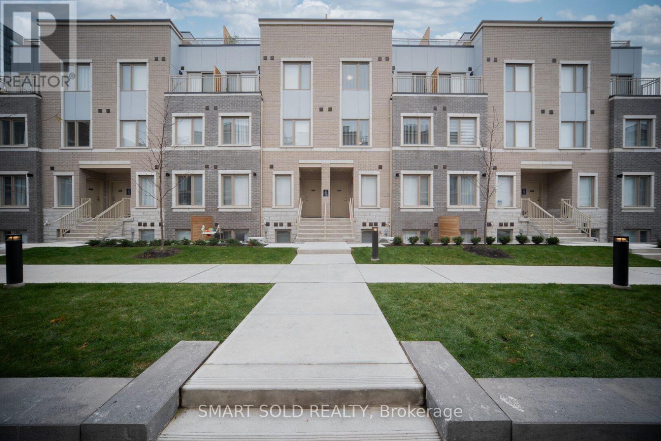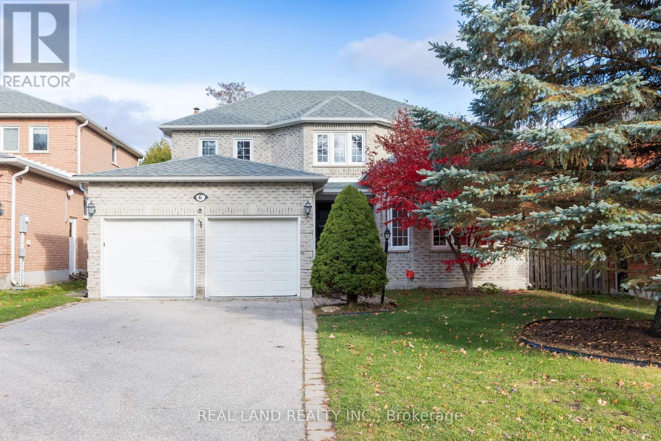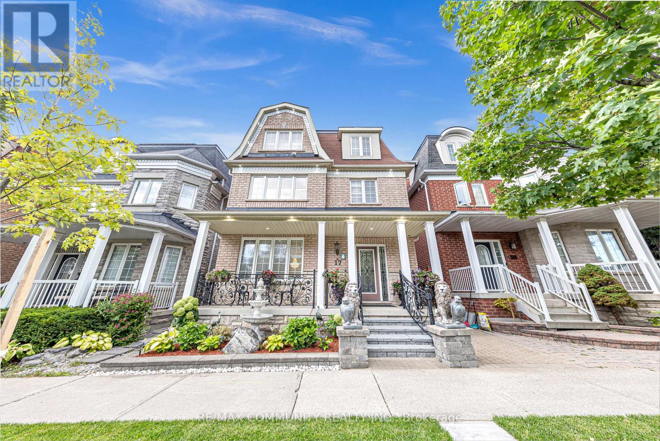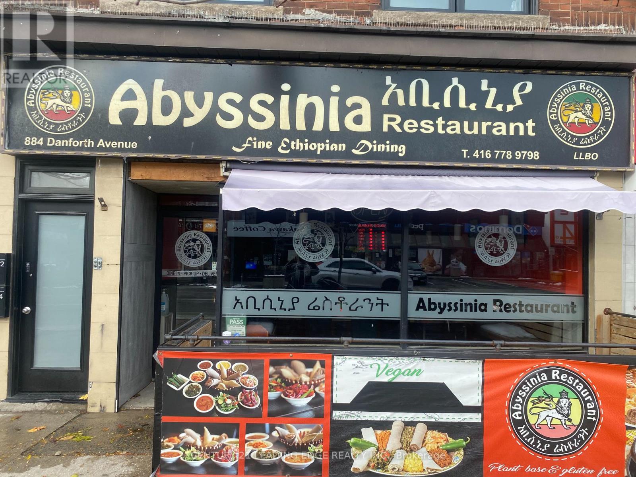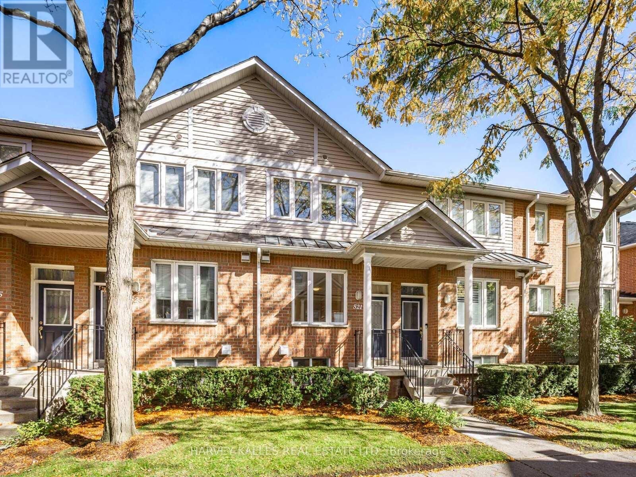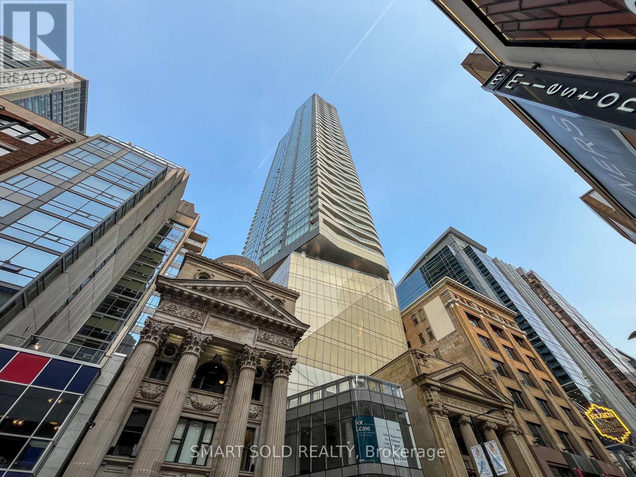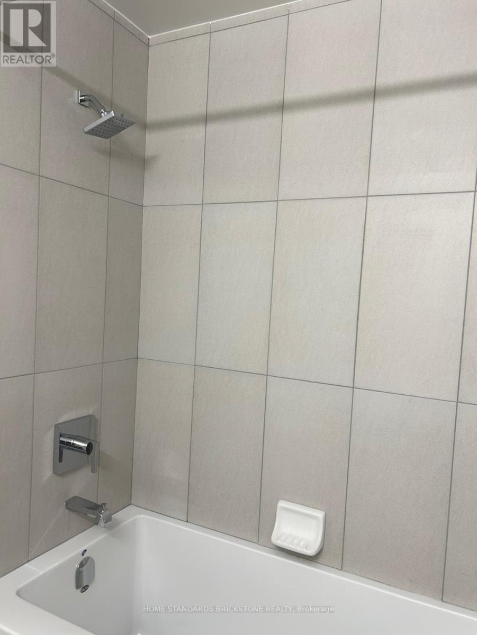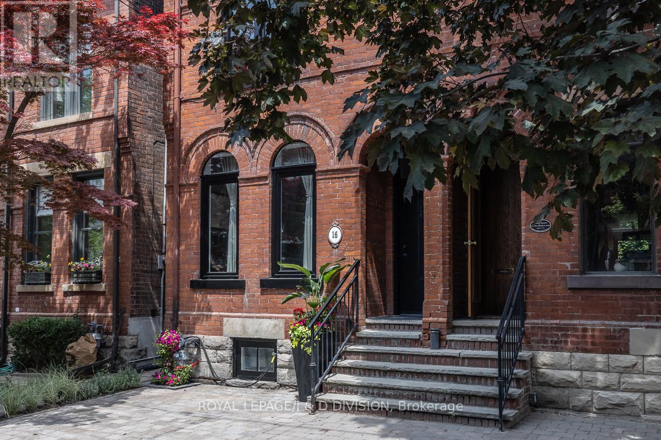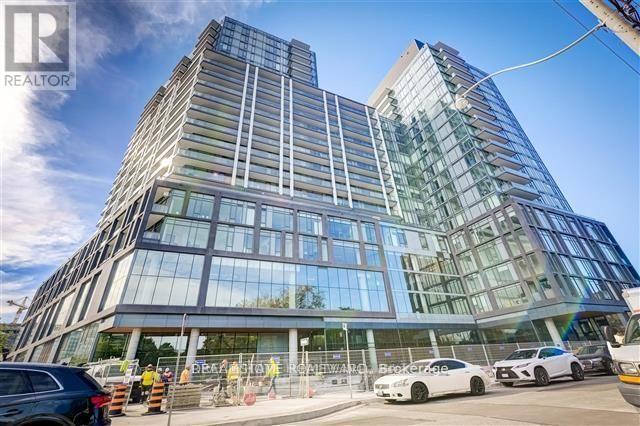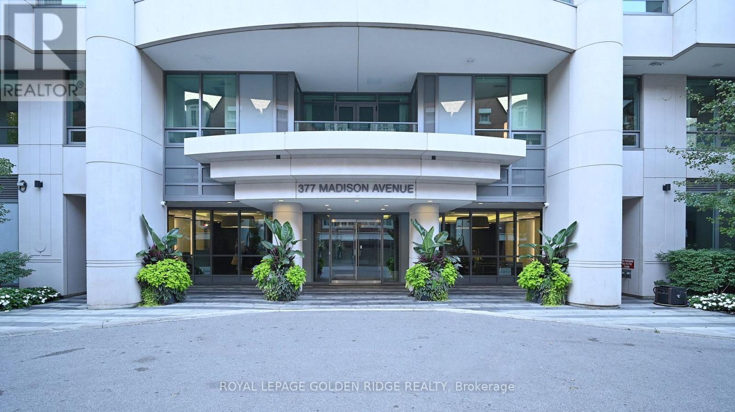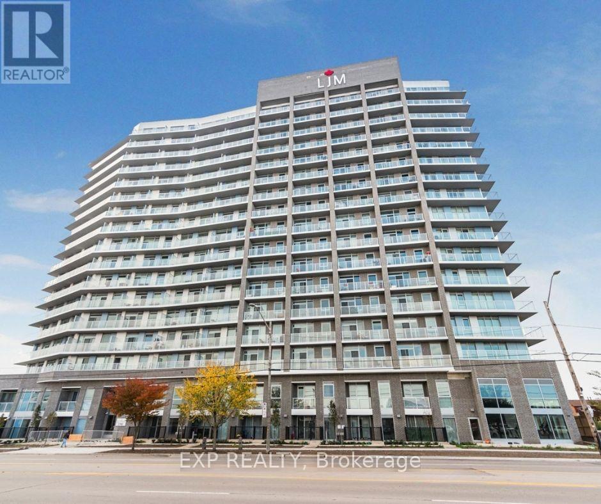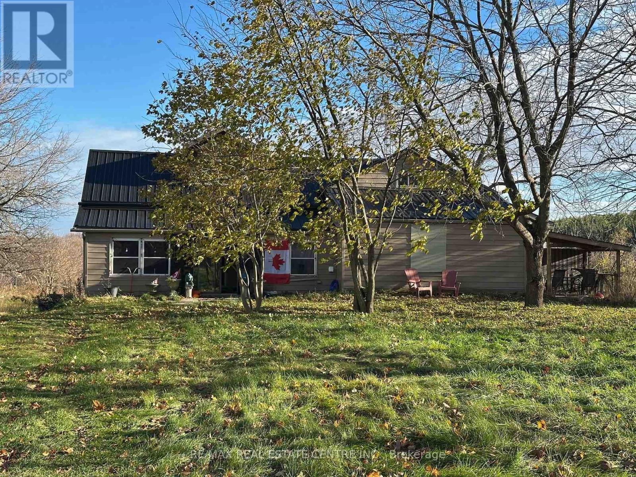239 - 121 Honeycrisp Crescent
Vaughan, Ontario
This Modern Luxury Upper Unit Condo Townhouse Offers Modern, Family-Friendly Living at Its Finest. Featuring 3 Spacious Bedrooms And 3 Elegant Bathrooms And A Huge 3rd Level Terrace! Open-Concept Living Space, Soaring 9-Foot Ceilings. Highlights Include A Contemporary Kitchen With Quartz Countertops And Laminate Flooring Throughout, A Private Rooftop Terrace Perfect For Relaxation Or Entertaining, And A Primary Bedroom Complete With A 4-Piece Ensuite, Ample Closet Space For Each Bedroom. Just A Short Walk To The VMC TTC Subway Station And Transit Hub, You'll Enjoy Seamless Connectivity To Downtown Toronto And The Entire GTA. With Easy Access To Highways 400, 407, And Hwy 7, Commuting Is A Breeze. Located In A Vibrant, Rapidly Growing Community, You'll Be Just Minutes From Trendy Restaurants Such As Bar Buca, Earls, Chop Steak House, And Moxies. The Area Is Packed With Family-Friendly Attractions Such As Dave And Busters, Wonderland, And Movie Theaters. Walking Distance To The YMCA, Goodlife Gym, IKEA, And The Library, And A Short Drive To Costco, Vaughan Mills Shopping Centre. Plus One Parking Space And One Locker Included. This Property Provides A Perfect Blend Of Style, Comfort, And Unbeatable Convenience. (id:60365)
6 Mcgee Crescent
Aurora, Ontario
Welcome to 6 Mcgee Crescent Aurora, this beautifully maintained 4-bedroom, 4-bathroom home located in the highly sought-after Aurora Highlands community .This beautiful home seamlessly blends elegance & functionality with the main floor office and a formal dinning room .The living room filled with natural light and wonderful front yard garden view. And the family room with its custom built-ins fireplace, creates a warm and inviting atmosphere. The thoughtfully designed open-concept layout kitchen with the walk-out breakfast area leading to the professionally landscaped yard.And the 2nd levels feature hardwood flrs & oversized four spacious bedrooms, including a luxurious primary suite, offering plenty of room for the whole family. The fully finished basement extends your living space with two additional guest rooms, a full bathroom, and a generous recreation area.This Prime location is close to William Kennedy park with a children's playground,walking trails,top-rated schools, premier golf courses, super market ,restaurant ,major hwys, this home truly has it all!This home is ready for you to make many happy memories here! (id:60365)
17 Rouge Bank Drive
Markham, Ontario
LUXURY LIVING IN A PRESTIGIOUS, FAMILY-FRIENDLY COMMUNITY This beautiful detached home sits in the quiet and family friendly Legacy Community. It features a bright layout, a modern kitchen with stainless steel appliances, 6-bedrooms, 4 bathrooms and a 920 sqft loft on the 3rd floor offering endless possibilities which adds luxury and functionality. This property also includes a detached garage, adding both convenience and extra storage. Together, these features bring LUXURY, PRESTIGIOUS, MODERN, ELEGANCE AND CONVENIENCE. (id:60365)
884 Danforth Avenue
Toronto, Ontario
This family-operated restaurant is being offered for sale by a retiring owner. The business features a full commercial kitchen complete with a walk-in fridge and freezer, a 10-foot commercial exhaust hood, and newer equipment throughout. The space has been extensively upgraded from the ground up to ensure efficient operations and a smooth transition for a new owner. A large patio provides excellent seasonal revenue potential and outstanding street exposure. The restaurant is fully equipped with an extensive chattels list and is move-in ready. Rent: $5,852.26 per month (includes TMI) Liquor License In place Hours: Closed Mondays; open Tuesday-Sunday from 12:00 PM to 11:00 PM Kitchen: Spacious, clean, and fully outfitted with modern, updated equipment This is a rare chance to take over a well-established, turnkey operation in a high-visibility location. (id:60365)
521 - 83 Mondeo Drive
Toronto, Ontario
Renovated luxury 2+1 bedroom townhome built by Tridel, ideally situated in a prime location near Hwy 401 and public transit. This bright and spacious 1,395 sq. ft. layout features brand new hardwood floors and baseboards, fresh paint, an elegant oak staircase, California shutters, and a renovated kitchen. Enjoy large principal rooms, direct access to a private oversized garage, and a versatile lower level with a third bedroom and ensuite washroom - perfect for guests, in-laws, or a home office. Relax on the balcony that allows BBQs! This well-maintained and professionally managed complex offers 24-hour gatehouse security, snow removal, landscaping services, garbage pick up twice per week and visitor parking. Conveniently located close to top-rated schools, shopping, restaurants, parks, and all amenities! (id:60365)
2403 - 197 Yonge Street
Toronto, Ontario
Stunning Lake+ DT View!!! One Of The Must-See Units At Luxury Massey Tower! East Facing High Floor W/ Floor-To-Ceiling Window! Open Concept Unit With 9 Ft Ceiling. **Modern Kitchen And Stylish Cabinetry, Built-In Appliances And Quartz Counter Top! Many Storage Space And Laminate Floor Throughout! Large Ensuite Bedroom And Laundry! Don't Miss Out Dt Life Style. Steps To Subway, TTC, Eaton Centre, Ryerson Univ, Restaurants & Bars And More++ (id:60365)
362 - 121 Lower Sherbourne Street
Toronto, Ontario
Unbeatable Value! Discover the perfect blend of lifestyle and location at Time & Space Condos, a premier development located in the heart of downtown Toronto. This spacious 1 Bed+Den unit, effectively a junior 2-bedroom with an enclosed den, offers 575 sqft of spacious living space and a stunning 108 sqft East-facing balcony. The unit boasts a functional layout, East exposure, and a spacious balcony perfect for taking in the sights and sounds of the city. PRIME LOCATION on Front St E & Sherbourne puts you steps away from the Distillery District, TTC, St Lawrence Market. Enjoy an excess of amenities, including an infinity-edge pool, rooftop cabanas, outdoor BBQ area, games room, gym, yoga studio, party room, and more! Don't miss out on this fantastic opportunity to stay a piece of Toronto's vibrant downtown core. (id:60365)
16 Boswell Avenue
Toronto, Ontario
On a quiet cul-de-sac in the Annex - right next to Yorkville - this 5+1 bedroom, 2-bath Victorian semi blends timeless character with modern flexibility in one of Toronto's most desirable neighbourhoods! Step through a rounded arch entrance and into a New York-style foyer. The spacious living room features soaring ceilings, original hardwood floors and two tall front windows that flood the space with natural light. A large adjoining dining room (currently used as a family room) showcases high baseboard moulding and a generous window, enhancing the home's historic charm. The renovated eat-in kitchen offers butcher block counters, a rich brick backsplash, and ample storage. Walk out to an ultra-private backyard with slate stonework - an ideal retreat for entertaining. Upstairs, the second level hosts a king-sized primary bedroom with two large windows and a built-in closet. Two additional bedrooms (one currently a gym, one ideal as a nursery or office) share a sleek modern washroom with a glass walk-in shower. A deep hallway closet adds extra convenience. The third floor features two more bedrooms under gabled ceilings, one with a charming alcove perfect for a reading nook. The lower level includes a bedroom, workshop space with custom counters, a mini-fridge, laundry, bathroom, and ample storage which could be easily converted to a rec room, studio, or guest suite. All just steps from Yorkville's upscale shops, fine dining, cafes, U of T, Jesse Ketchum Jr and Sr PS, and Bloor Streets cultural corridor, this is sophisticated urban living in the heart of the city. (id:60365)
1611 - 48 Power Street
Toronto, Ontario
Beautiful, Newly Built 2 Beds + Den, 2 Baths At Great Gulfs Home On Power. This Stunning Modern Unit Includes Floor To Celling Windows, 9 Ft Ceilings, Lots Of Natural Light & A Large Balcony- An Entertainer's Dream! Located In One Of Toronto's Most Vibrant Neighborhoods. spectacular panoramic view Proximity To Metropolitan University & George Brown College, Distillery & Financial District, St. Lawrence Mkt.& Eaton Centre, Steps To 2 Streetcar Lines And Parliament Bus, Easy Access To Dvp And Gardiner, Double Height Lobby W/ 24 Hr Concierge | Artists Workspace, Gym + Fitness + Yoga Studio, Event Room With Caterer's Kitchen, Meeting Room + Lounge, Games Room, Outdoor Pool + Steam Rooms, Community Garden, Bbq Area + Fireplace In This Building. Outdoor Pool, Luxe Building Amenities, Walking Distance To Many Restaurants, Parks, Public Transit (id:60365)
224 - 377 Madison Avenue
Toronto, Ontario
Attention Value Connoisseurs! Studio/Pied-A-Terre. 479 S.F. in Boutique Condo. Steps to Dupont Subway & Casa Loma. Close to Everything. Euro/Contemporary Feel. Suits Single or Close Couple. Sorry No Parking Nor Locker included with Sale. Ideal for Investor or User. (id:60365)
420 - 2782 Barton St E Street
Hamilton, Ontario
Experience Modern Living in Stoney Creek's Newest Condo Development! Welcome to LJM Hamilton Condos, where contemporary design meets everyday convenience. This beautiful 1-bedroom & 1 Washroom unit offers over 500 sq. ft. of well-planned living space, complete with a spacious balcony featuring stunning views. Enjoy an open-concept layout, sleek finishes, and plenty of natural light throughout. The unit includes 1 underground parking space and 1 storage locker for added convenience. Residents can take advantage of the amenity-rich building, featuring modern facilities that elevate your lifestyle. Enjoy Premium Amenities Including a Fully Equipped Fitness Centre, Elegant Party Room, Outdoor BBQ Area, Ample Bicycle Parking, and EV Charging Stations. Conveniently located Near Highways, Public Transit, Groceries, Parks, Shopping, this condo offers the perfect balance of comfort and accessibility. This stylish condo presents an excellent opportunity to LIVE in one of Stoney Creek's most desirable new communities. (id:60365)
8119 Wellington Road 124
Guelph/eramosa, Ontario
Experience the perfect blend of country charm and modern convenience at 8119 Wellington Rd 124, Guelph/Eramosa. Ideally located just minutes from the City of Guelph, this exceptional property offers a rare opportunity to enjoy peaceful rural living without sacrificing urban accessibility. Nestled on a picturesque lot surrounded by rolling fields and mature trees, it provides stunning views, exceptional privacy, and ample space to enjoy the outdoors. The property features an energy-efficient geothermal heating system, providing comfort and sustainability year-round. Additional highlights include a 40' x 60' barn-perfect for hobby farming, workshops, or extra storage-and a separate outbuilding suitable for equipment or general storage. The expansive driveway and inviting setting make this property ideal for those who value space, nature, and a relaxed country lifestyle. With the home currently under renovation, buyers have the unique opportunity to customize the interior to their own taste and style, all while enjoying a prime location and breathtaking rural landscape. (id:60365)

