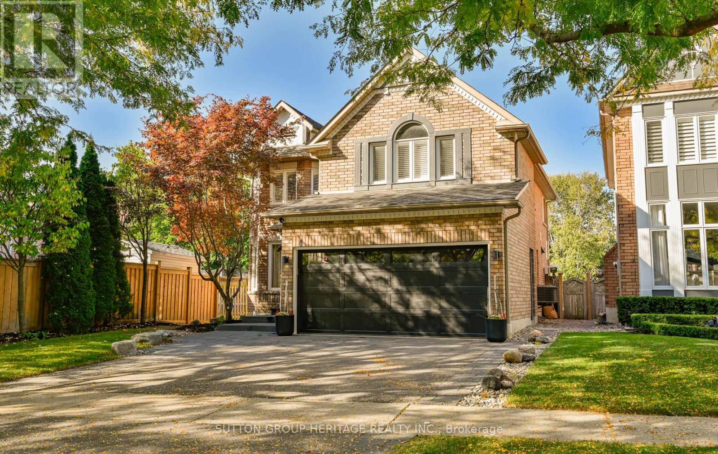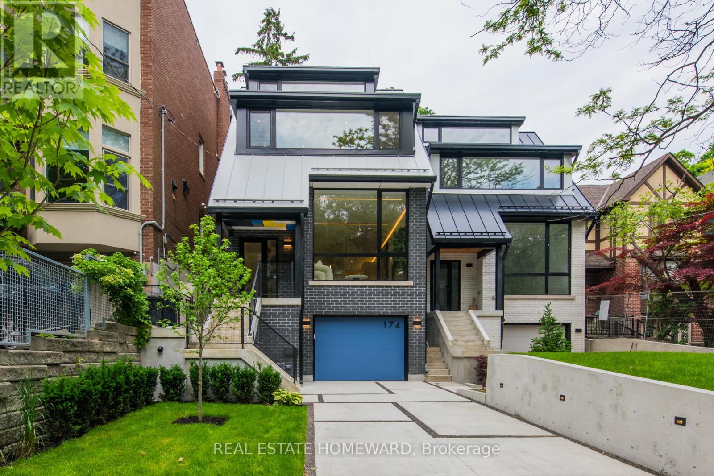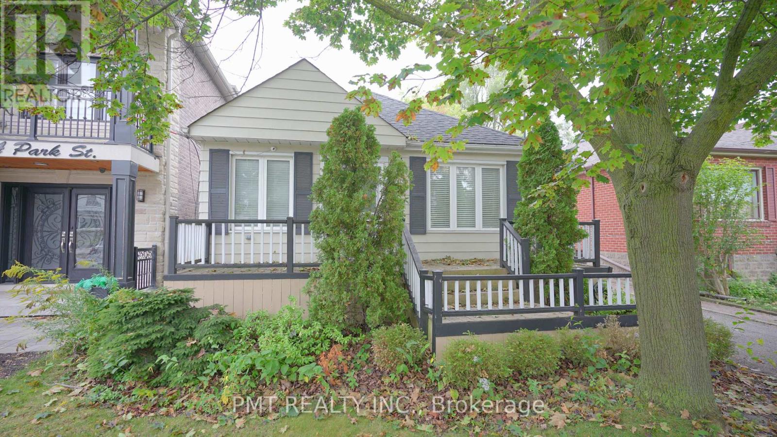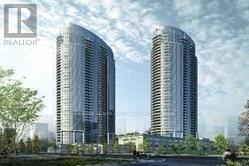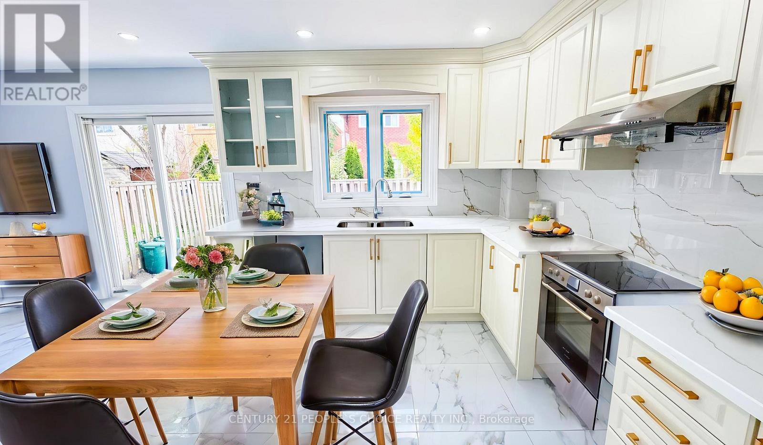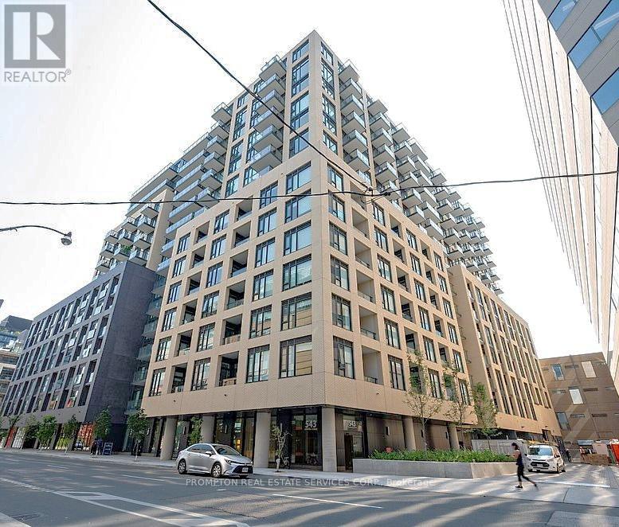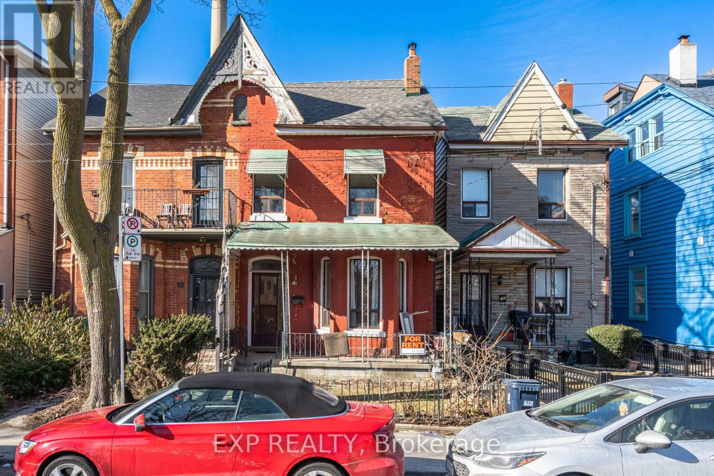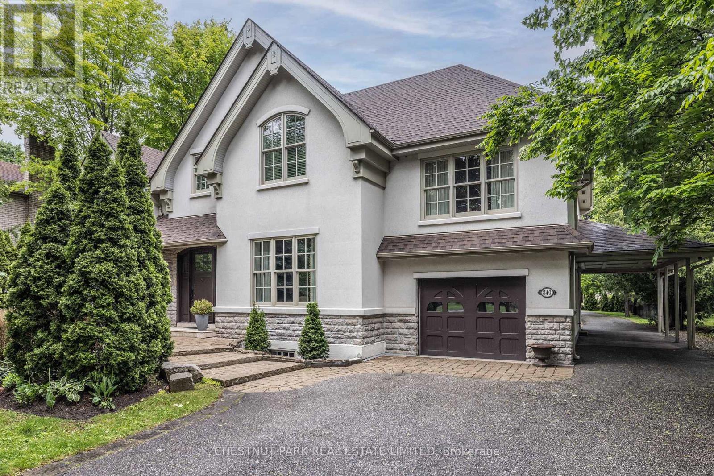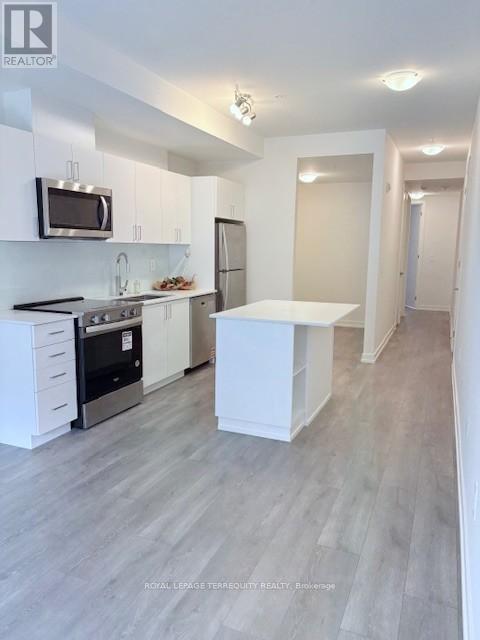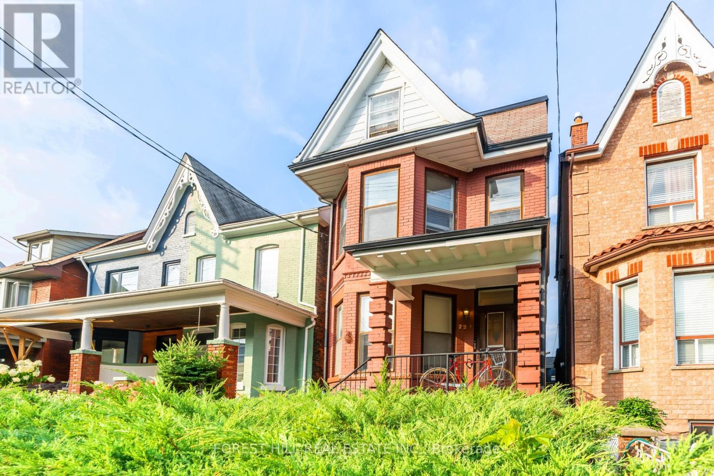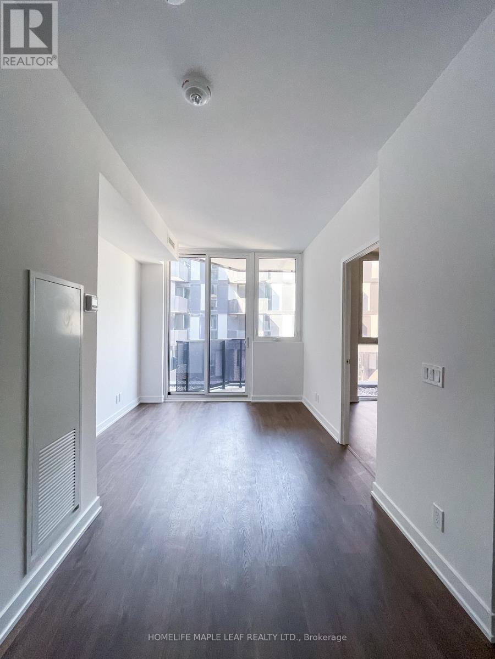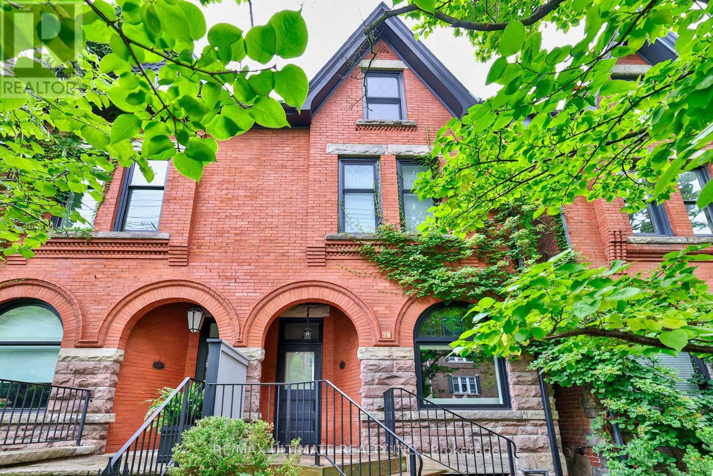4 Strickland Drive
Ajax, Ontario
The home you've been dreaming of has arrived! This beautifully landscaped John Boddy home in one of Ajax's most sought-after neighbourhoods offers exceptional curb appeal and luxurious living inside and out. Featuring 3 spacious bedrooms, 4 bathrooms, and a fully finished basement, every inch of this home has been thoughtfully renovated with comfort, style, and functionality in mind. Step inside the "Sprucebrook" model to discover it to be fully renovated with an open-concept kitchen enhanced by modern design elements and high end finishes throughout. The family room is both elegant and inviting, complete with a gas fireplace, granite surround and custom built-ins helving. The fully renovated chefs kitchen features quartz countertops, a large island with prep sink, Thermador 4 burner gas cooktop with griddle, high CFM stainless steel Vent-A-Hood exhaust system, extra large integrated counter depth fridge, appliance garage, butlers pantry and dedicated coffee station - perfect for entertaining or family gatherings. Moving upstairs, you'll find a reimagined primary suite with separate sitting room, walk-in closet and spa-inspired bathroom with marble, soaker tub and in floor heating. The upstairs office area; ideal for working from home; can easily be converted to a 4th bedroom. Moving downstairs, you'll discover a fully finished recreation space complete with dedicated gym area and cedar sauna. Once you step outside, you'll be transported to your own private oasis complete with a resort style concrete in-ground pool featuring imported Spanish tile, a patio space perfect for lounging, large composite 2 tiered deck with built in outdoor kitchen perfect for summer entertaining. This home is everything you can dream of - don't miss your chance to own this exceptional Ajax property! (id:60365)
174 Kenilworth Avenue
Toronto, Ontario
The Beach's Most Breathtaking New Build! Crafted By A Meticulous Builder That Approaches Each Project With An Obsessive Eye For Detail And An Unwavering Commitment To Quality Craftsmanship. The Exterior Showcases The Builder's Distinctive Vision Through Impressive Abet Laminati Accents Imported From Italy. Floor-to-Ceiling European Windows Flood The Open-Concept Space W/ Natural Light. The Stunning Olympic Kitchen Features Lit Cabinetry, JennAir Appliances, Falmec Range Hood & Brushed Cabo Quartz Countertops. A Striking Ortal European Fireplace Anchors The Living Area, Complemented By LED Strip Lighting. The Primary Suite Offers A Spa-inspired Ensuite W/ Heated Floors, Freestanding Tub, Curbless Shower W/ Flush Mount Rain Head, Double Vanity & Walk-in Closet. Four Additional Bedrooms Include Thoughtful Built-ins, W/ Select Rooms Featuring Balcony Access & Skylights. Premium Appointments Include: Wall-hung Toilets, Solid Core Doors W/ European Hardware, Steel Stair Railings, Olympic Built-in Storage Systems, Dual Laundry Facilities W/ Sink, Engineered White Oak Flooring Finished On-Site, Flush-Mount LED Pot Lights, 200-amp Service, Custom-Designed Shed W/ Metal Siding, Imported European Windows, 10-foot Garage Door & Fully Landscaped. The Property Is Beautifully Accented W/ Abet Laminati Double-Sided Laminate Fencing, Cedar Fencing, Galvanized Steel Eaves & Exterior Lighting. Two HVAC Systems With 3 Zones Ensures Optimal Comfort. No Detail Overlooked In This Sleek Designed Home W/ Clean Lines, Expansive European Windows & Well Thought Out Finishes. Ideally Situated Just Steps From Queen Streets Vibrant shops, Restaurants & The Boardwalk. Brand New Home With Tarion Warranty! (id:60365)
Main - 41 Park Street
Toronto, Ontario
Welcome to 41 Park Street Main a charming and spacious rental in the sought-after Birchcliffe-Cliffside community! This beautifully maintained home blends comfort and convenience, featuring a bright open-concept living and dining area, a modern kitchen with plenty of cabinet space, and generously sized bedrooms filled with natural light. Enjoy the ease of having your own private entrance and access to outdoor space, perfect for relaxing or entertaining. Located on a quiet, tree-lined street, you're just minutes from the scenic Bluffs, waterfront trails, and stunning parks. The neighborhood offers excellent schools, local shops, and cozy cafés, while TTC access and the nearby GO Station make commuting to downtown a breeze. A perfect opportunity to enjoy the best of east-end living in a welcoming, family-friendly area! (id:60365)
3222 - 135 Village Green Square
Toronto, Ontario
Lock Box For Easy Showing. Rental Application, Credit Report With Score, Photo I.D. And Employment Letter With Offer. (id:60365)
3292 Bobwhite Mews
Mississauga, Ontario
FULLY RENOVATED LINK HOME CORNER LOT((3 +1 BDRM WITH HARD TO FIND 3.5 WASHROOMS )) ((NEW FLOORS WITH NO CARPET IN THE HOUSE AND POT LIGHTS IN FAMILY/LIV/DIN/KITCHEN,LONG DRVWAY EASILY FITS 5 CARS OR MORE)) // (MASTER BEDROOM WITH ENSUITE AND A SECOND MAIN FULL WASHROOM ON THE UPPER LEVEL)) ((NEWER KITCHEN /BACKSPLASHJJ((QUARTZ))//((NEW PAINT THROUGHOUT THE HOUSE))) (((ROOF (2025)))) CONCRETE WORK WAS DONE AROUND THE HOUSE.BASEMENT IS FINISHED WITH A FULL WASHROOM. (id:60365)
224 - 543 Richmond Street W
Toronto, Ontario
Bright and spacious 1-bedroom suite. Thoughtfully crafted for modern downtown living. Featuring 9-foot ceilings, wide-plank laminate flooring, and a sleek kitchen with custom cabinetry and quartz countertops. Perfectly situated in the heart of the Fashion District, steps from King West dining, the Entertainment District, and the Financial District, with convenient access to multiple TTC lines. Residents enjoy first-class amenities including a 24-hour concierge, rooftop pool and BBQ terrace, fitness and yoga studios, party and games rooms, theatre, and study lounge - offering the best of urban Toronto living. (id:60365)
Main - 14 Bellevue Avenue
Toronto, Ontario
Welcome to 14 Bellevue Ave, a charming retreat in the heart of Toronto's coveted Kensington neighbourhood. This inviting main floor unit seamlessly blends classic charm with modern comforts, offering urban dwellers a sanctuary of warmth and convenience. The 2 bedrooms and 1 bathroom are thoughtfully designed for effortless living on a single level. Spacious living room boasts a versatile layout, perfect for adapting to your needs or providing an additional bedroom. Natural light pours in, illuminating the updated flooring and freshly painted walls. A highlight of the kitchen is the natural gas stove, offering both efficiency and versatility. Conveniently situated near amenities and just steps away from public transit, offering a rare opportunity to embrace the vibrant Kensington Market lifestyle. Stay tuned for the convenience of coin laundry facilities coming soon. With all utilities included, this residence isn't just a place to live-it's a place to truly call home. (id:60365)
340 Spring Garden Avenue
Toronto, Ontario
Rare 82 x 241 Ft Lot in the Heart of Willowdale. This expansive and versatile property offers endless possibilities, and it's move-in ready. Featuring 5+2 bedrooms and 6 bathrooms, the home boasts a bright, open-concept kitchen and family room with stainless steel appliances, centre island, and walk-in pantry. Enjoy formal dining, a main floor mudroom and laundry, plus a finished basement with potential for an in-law suite. Two garages (3-car + 2-car) provide ample parking and storage. The deep, private lot backs onto quiet, dead-end Alfred Avenue, ideal for family living or redevelopment. Potential for severance presents a unique opportunity to build or sell an additional lot. Live in, renovate, build, or invest. This is a truly exceptional, turnkey offering near Bayview Village and the 401. (id:60365)
B203 - 1680 Victoria Park Avenue
Toronto, Ontario
Welcome to The Vic Towns! Experience modern urban living in this brand-new town home located in the highly sought-after Victoria Village community. Perfectly situated on Victoria Park Ave, between Lawrence Ave and Eglinton Ave, this stylish 2-bedroom plus large den , 2-bath residence with brand new window coverings and a 27 sf Balcony .Enjoy the convenience of being just a 10-minute walk to the upcoming Eglinton Crosstown LRT, and close to top-rated amenities, shopping, dining, and major highways. Inside, you'll find high ceilings, a spacious primary bedroom with a walk-in closet, 3-piece ensuite, and a private balcony-the perfect spot to unwind. Also features a sleek modern kitchen with stone counter tops, Whirlpool stainless steel appliances, and a contemporary full bath. Designed with comfort and lifestyle in mind, this home also offers thoughtfully crafted outdoor spaces that truly make The Vic Towns stand out. No additional HWT or furnace charges. locker available for additonal $35/month (id:60365)
Lower - 224 Palmerston Avenue
Toronto, Ontario
Bright 2br + living room lower unit in the heart of Little Italy! Ensuite laundry, central air conditioning. Located on a quiet Residential street. Walking distance to U of T, Toronto Western, the best restaurants/cafes, shops/nightlife! (id:60365)
802 - 30 Tretti Way
Toronto, Ontario
This beautiful 2-bedroom, 2-bathroom condo is in an unbeatable location. Situated on a high floor, it's perfectly positioned at the junction of Wilson Avenue and Tippett Road-just steps from Wilson Subway Station. Commuting is effortless with easy access to major highways such as the 401 and Allen Road. You'll also enjoy the convenience of being close to popular destinations like Yorkdale Mall, Costco, and more. The condo includes one parking spot and one locker for all your storage needs. Don't miss out on this incredible opportunity to call this condo your new home! (id:60365)
39 Macpherson Avenue
Toronto, Ontario
Stunning Heritage Victorian in the heart of Summerhill! Beautifully restored and thoughtfully updated, this exceptional home blends timeless architectural character with modern sophistication. Ideally located between Yonge Street, Summerhill, and Yorkville, it offers approximately 2,800 sq.ft. of elegant living space within walking distance to shops, cafes, restaurants, and the subway. Step inside to find new engineered white oak hardwood floors, a brand-new porcelain-tiled entryway, and freshly painted interiors, complemented by tall baseboards and a custom staircase with new railings and pickets. The main floor features a welcoming living room with a wood-burning fireplace, open-concept family and dining areas, and a renovated kitchen with quartz countertops, matching slab backsplash, centre island, gas cooktop, stainless-steel appliances, and a walk-in pantry. Upstairs, the primary suite offers a serene retreat with a five-piece ensuite bath, built-in storage, and dressing area. The second bedroom features double closets and its own ensuite, while the third-floor office/den and bedroom opens to a south-facing patio with skyline views-perfect for morning coffee or evening sunsets. Additional upgrades include "Vantaa Fog" designer wallpaper by Seabrook Wallpaper, premium "Absolute Series" Solar Shading Systems, added pot lighting, and heated basement floors. Exterior highlights include a separate front entrance to the lower level, a garage with a green roof, and a beautifully landscaped private garden with a newly rebuilt back deck. A truly special opportunity on one of Toronto's most picturesque, tree-lined streets, just steps from Summerhill's boutiques and Yorkville's world-class shopping and dining. (id:60365)

