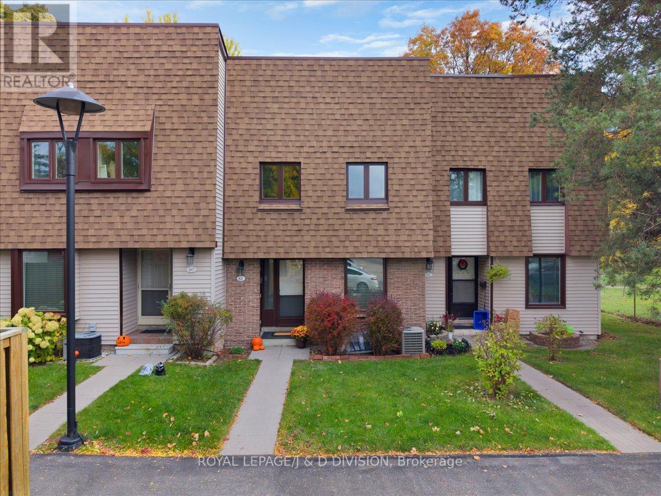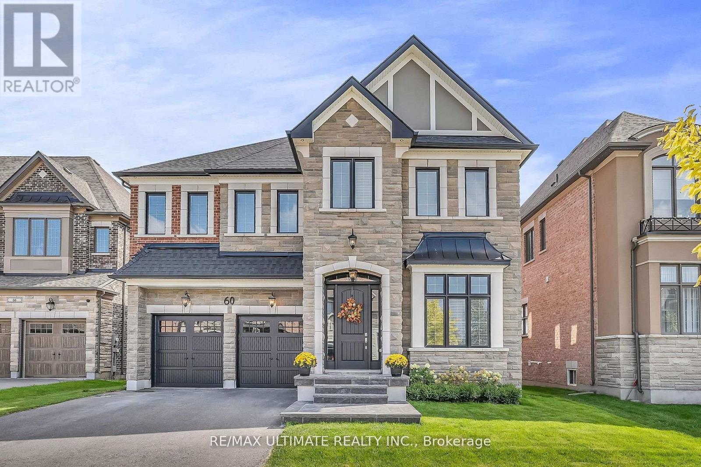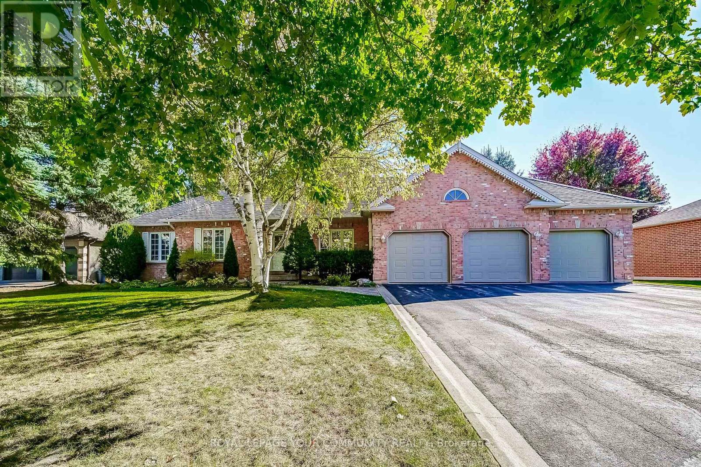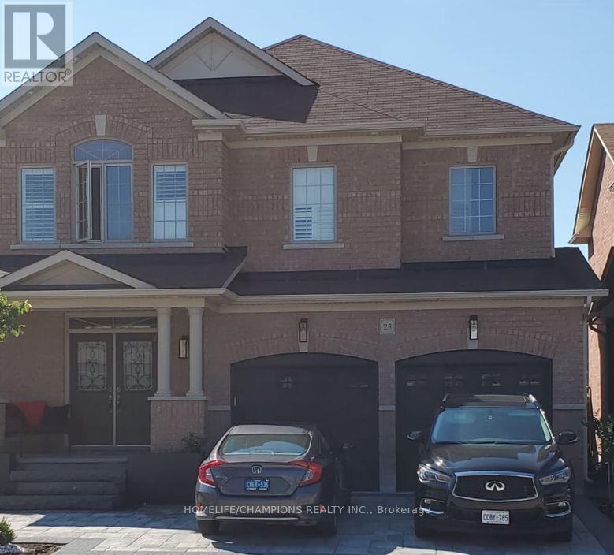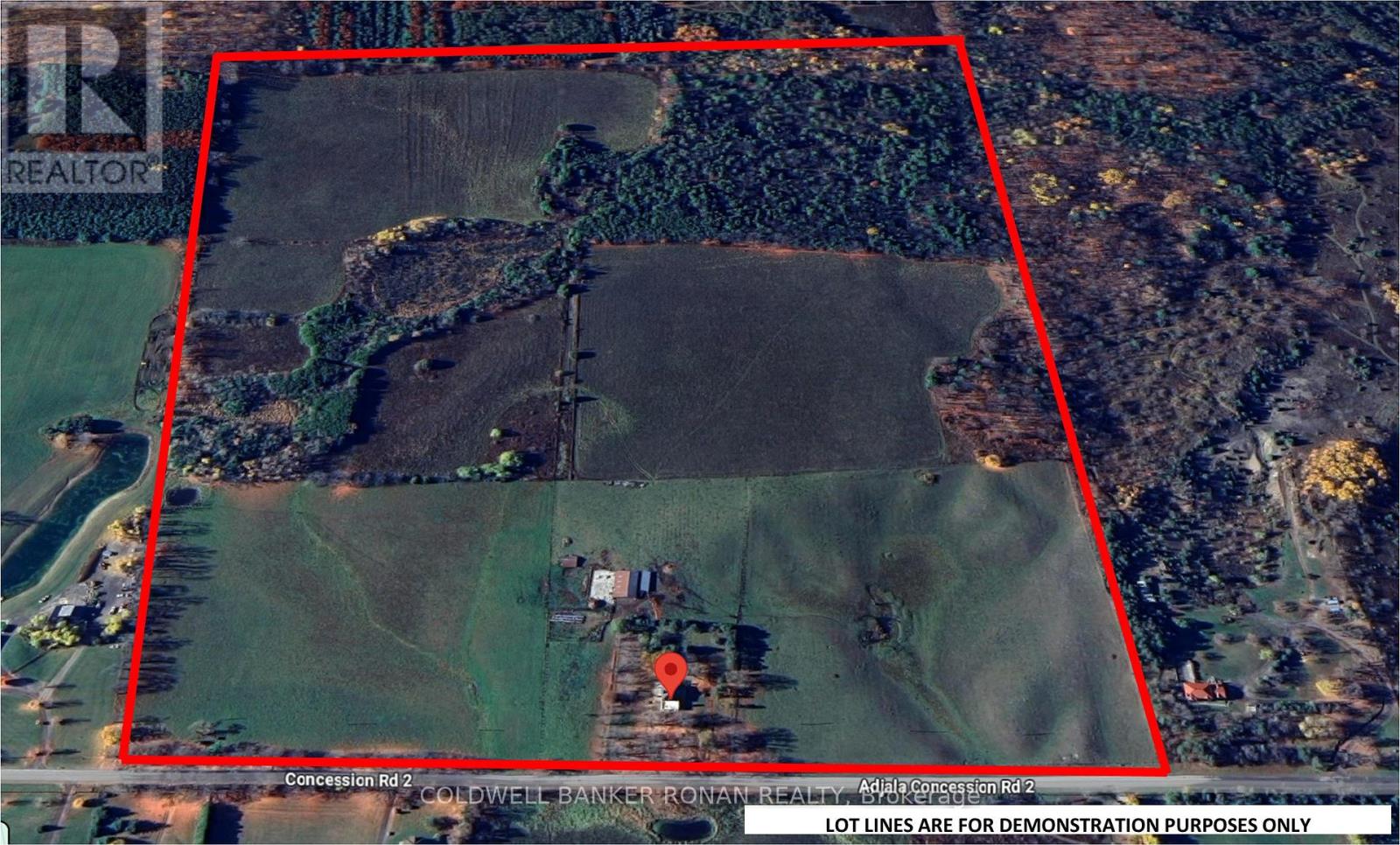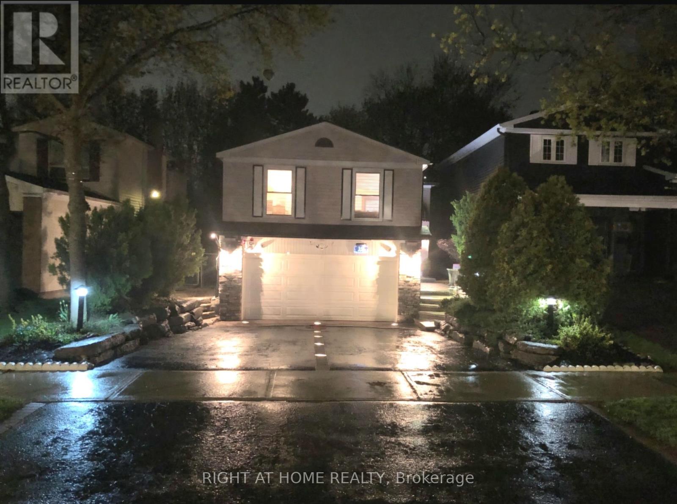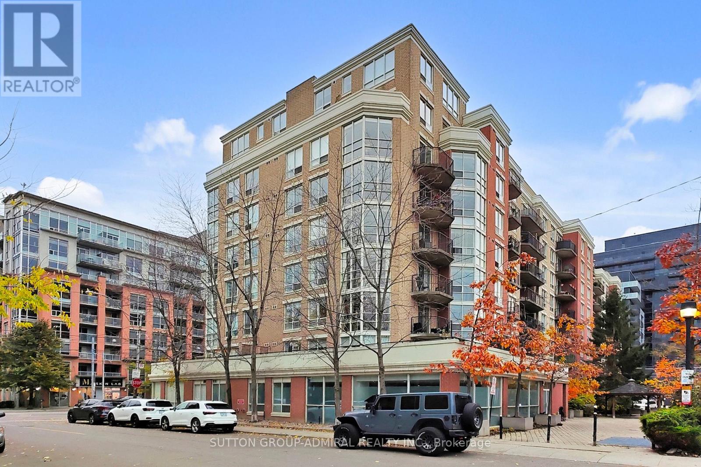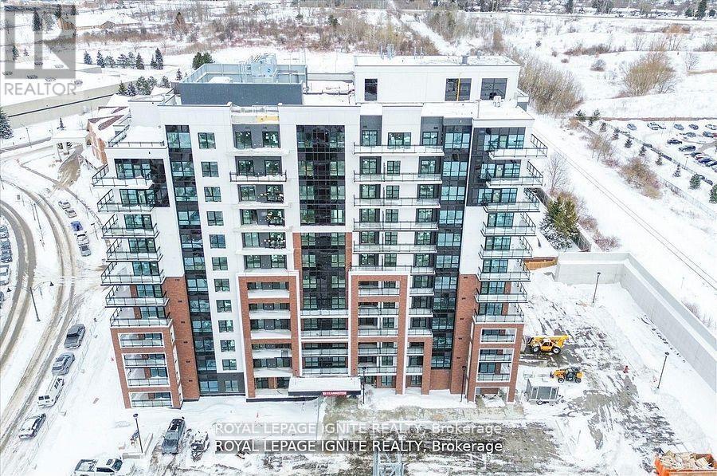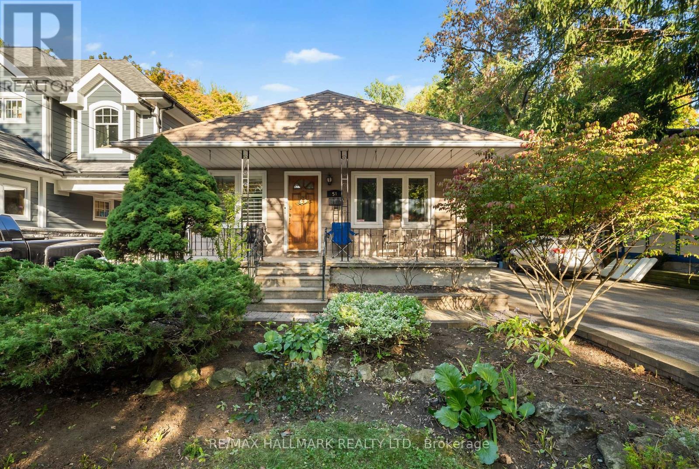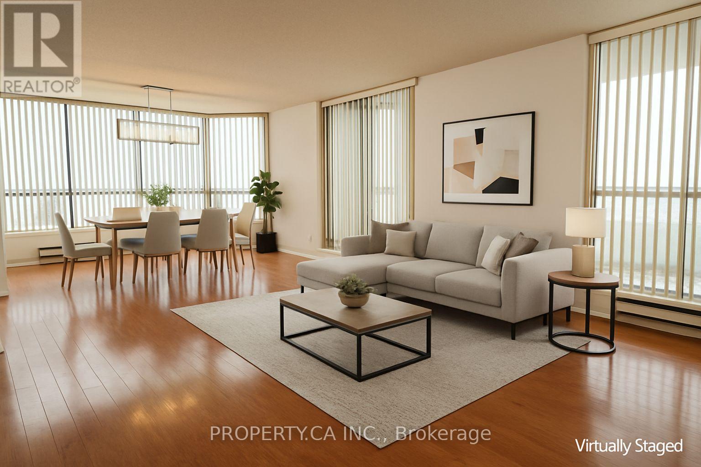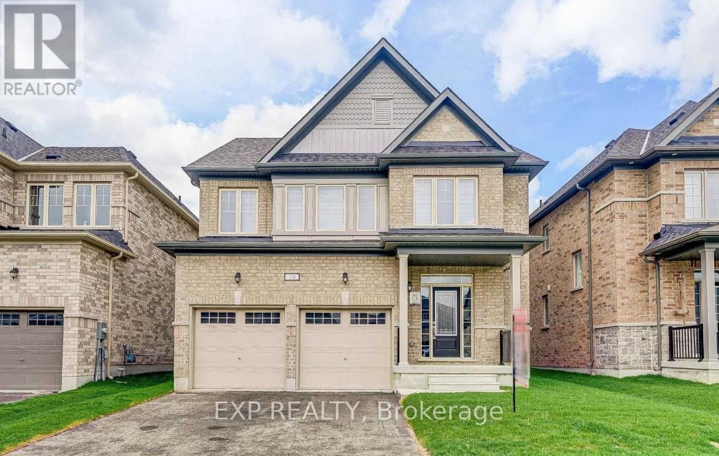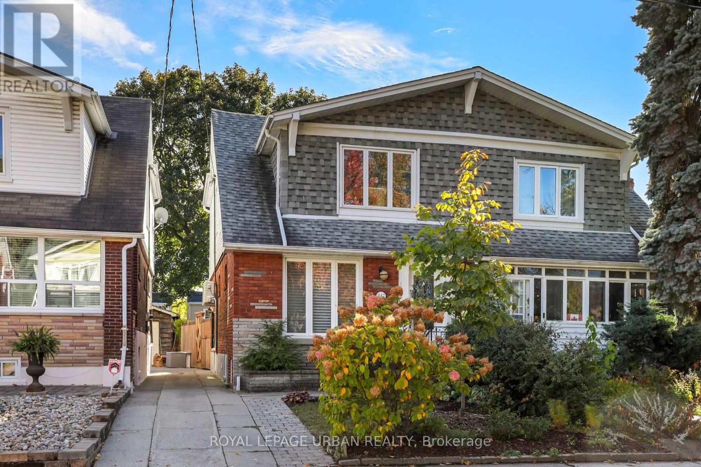61 - 189 Springhead Gardens
Richmond Hill, Ontario
Welcome to this beautifully sun filled and well maintained 3-bedroom, 2-bathroom townhome nestled in an excellent Richmond Hill location. This inviting home features classic parquet floors throughout, adding warmth and character to every room. The spacious main level offers a bright and functional layout-perfect for both everyday living and entertaining. The kitchen provides ample cabinetry and flows seamlessly into the dining and living areas, leading out to a private, fully fenced backyard-a perfect retreat for outdoor dining, gardening, or relaxing with family and friends. Upstairs, you'll find a large primary bedroom with two large closets, generous sized second and third bedrooms with plenty of natural light and closets, along with an updated 4 piece bathroom. The lower level includes a versatile space ideal for a family room, home office, gym, or additional bedroom as well as convenient laundry and storage areas. New 100AMP electrical panel (2025), new windows (2025). Parking spot conveniently located just steps from the front door! Located close to schools, next to Baif Park, Hillcrest Malls, Yonge Street Rapid transit, GO Station, and major highways, this home offers the perfect blend of comfort, privacy, and convenience. Opportunity for a second unassigned parking space. (id:60365)
60 Cairns Gate
King, Ontario
Executive sun filled luxury meets nature on a ravine lot tucked on a quiet cul de sac. Stunning just under 4000 ft2 executive home on a south-facing ravine lot with walkout lower level. Featuring 10 ft ceilings on main, 9 ft upstairs, 9ft lower, hardwood floors, and designer finishes throughout. The dream kitchen boasts quartz countertop, custom cabinetry, hidden pantry wall, servery and ample storage. Over 300k in improvements of custom upgrades and designer finishes.Open concept living room with dual-sided fireplace flows into the formal dining, perfect for entertaining. Upstairs offers a flexible family room (easily a 5th bedroom), laundry, and 4 generous bedrooms, each with its own ensuite or semi-ensuite.The primary retreat includes a spa-like ensuite, his & hers vanities with free standing tub and oversized shower. Elevator space roughed in. Enjoy outdoor living on the new oversized covered Loggia overlooking the ravine w/ gas fireplace and BBQ gas line. Add a pool or fire pit to the backyard. See feature sheet for details. Minutes to Hwy 400, GO Transit, Country Day School, Villanova and Zancor Recreation Complex. Don't miss this must see multi-generational home. (id:60365)
53 David Willson Trail
East Gwillimbury, Ontario
Welcome to 53 David Willson Trail nestled in the sought after Sharon Community. This beautiful bungalow sits on a private 98 foot by 231 foot lot And offers a large Great room with Spacious kitchen that walks out to the beautiful private park like backyard with its own greenhouse. Nine foot ceilings with Crown Mouldings bring a touch of class. Perfect for everyday living or entertaining. Three generous size bedrooms with the primary suite having a 4 piece ensuite, His/Hers Closets and a large picture window overlooking the serene backyard. The three car garage walks into a large laundry area with a separate staircase to the finished basement. The basement offers above grade windows making the rooms exceptionally bright plus 2 extra rooms provide ample space for family or guests. Lose power? No problem with the full size generator your lights will be on. Minutes from schools, scenic trails, parks, shopping and quick access tothe 404 and GO station. This is an exceptional opportunity and should not be missed. (id:60365)
23 Durhamview Crescent
Whitchurch-Stouffville, Ontario
An Exceptional Blend of Timeless Elegance and Modern Comfort - This 4 Bedroom Residence Offers 2505 above ground living space plus additional finished basement living space in basement with kitchen/room/Full bathroom. Elegant Living Space, Beautifully Finished Interiors and Exteriors - All Nestled in a Highly Sought-After, Family-Friendly Stouffville Neighborhood. A Walkout to a Spacious Backyard landscape designed for Family Entertaining space. Ideally Located Just Moments From Neighborhood Parks and Schools, and Only Minutes to Vibrant Shops, Dining, Go Train Service, and Local Hockey Arenas. Quick and Easy Access to Both Highway 407 and Highway 404. (id:60365)
1918 Concession Rd 2
Adjala-Tosorontio, Ontario
Exceptional 100-acre farm in South Adjala, surrounded by estate properties and just minutes from Caledon. Features gently rolling farmland with approximately 25% mature mixed forest and an impressive 2,000 ft frontage with no severances. The property includes a spacious, updated farmhouse with additions, a cattle barn, and a concrete barnyard. Motivated sellers offering a short closing opportunity. (id:60365)
168 Springhead Gardens
Richmond Hill, Ontario
Affordable Luxury in North Richvale: Meticulously renovated from top to bottom, this raised bungalow unites timeless elegance with modern sophistication. The Starlight Galaxy Granite foyer sets a dramatic tone. Over 2300sf of living space! (Includes lower level). New custom-designed staircases sweep to the upper and lower levels, highlighting exquisite craftsmanship. An upgraded chef-inspired kitchen showcases maple cabinetry, granite counters & floors, new Whirlpool 5.3 cu ft range with Air Fry and FlexHeat dual-element precision cooking, and flows seamlessly into the formal dining room, where a crystal chandelier adds brilliance to every gathering. The sun-filled living room creates an uplifting space for both daily living & elegant entertaining. New engineered hardwood floors extend throughout, while professionally painted interiors add crisp refinement. A spa-inspired 5-pc bathroom features perfectly matched Starlight Galaxy granite countertops and floors, floor-to-ceiling porcelain, & a Jacuzzi tub, a private sanctuary for relaxation. The custom wood-paneled lower level transforms with ease, currently a home theatre with 7.1 surround sound, plus an executive office or 4th bedroom, a second bathroom, and direct garage entry for all-weather convenience. The fully customized double garage, accented with cinematic and automotive artwork, houses 2 large luxury SUVs, plus 4 more vehicles on the driveway, with a total of 6 parking spots! Newly landscaped gardens create a private backyard oasis, perfect for entertaining, seating up to 16 guests for summer BBQs or al fresco dining under the stars. All this, just a 5-minute walk to Hillcrest Mall, and close to top-ranked schools, parks, hospital, transit & new subway coming soon! Extras include: B/I dishwasher, washer/dryer, custom window coverings, designer lighting, 9 remote-controlled sconces, wiring for 7.1 surround sound, electronic air cleaner, electric F/P, 10x8 insulated garden shed with hydro. ** This is a linked property.** (id:60365)
321 - 1000 King Street W
Toronto, Ontario
Gorgeous & Spacious 2-Bedroom, 2-Bath Condo On King West!Over 900 Sq. Ft. + Balcony Of Stylish Open-Concept Living. Features A Modern Kitchen With S/S Appliances, Breakfast Bar, And Ample Storage. Large Primary Bedroom With Walk-In Closet And 4-Piece Ensuite. Beautiful Modern Floors, Flat Ceilings, And Pot Lights. Includes Ensuite Storage, Parking, And Locker. Bright North-Facing Unit With Large Windows And A Private Patio Perfect For Morning Coffee. Steps To King Streetcar, Stanley Park, Trinity Bellwoods, And Ossington Strip. Easy Access To Gardiner And DVP. Boutique Building Offering A Stylish Alternative To House Living! (id:60365)
1001 - 55 Clarington Boulevard
Clarington, Ontario
Great Opportunity to live in a Brand New Condo in the heart of Bowmanville Downtown! This 1Bed & 1Bath unit features an open concept layout with luxury vinyl flooring, Quartz counter, 9' ceiling, Large Open Balcony & many more! Close to all the amenities, 1 underground Parking, 1 Locker & Free Internet! GO Station, Hwy 401! (id:60365)
Bsmnt - 51 Watson Street
Toronto, Ontario
Welcome to 51 Watson St! This beautifully maintained basement unit offers 2 spacious bedrooms, a bright open-concept living, dining, and kitchen area, and plenty of natural light throughout. The exposed brick fireplace adds warmth and character to the space, while the walk-out to the yard provides a rare touch of outdoor living for a basement suite. Large windows create an inviting atmosphere, making the unit feel airy and comfortable. Esnuite Laundry in the basement! Located in a convenient neighbourhood, you're close to schools, parks, shopping, transit, and major highways everything you need is just minutes away. Perfect for those seeking comfort, functionality, and a great location! (id:60365)
1605 - 4725 Sheppard Avenue E
Toronto, Ontario
Welcome to this exceptionally spacious and bright 2-bedroom, 2-bath corner suite at 4725 Sheppard Ave E, offering an impressive 1,590 sq ft of open-concept living space with panoramic south-facing views. This rarely offered layout features two large, split bedrooms for added privacy, and a wraparound balcony.Enjoy a very spacious and recently renovated kitchen complete with all-new stainless steel appliances, perfect for cooking and entertaining. The oversized primary suite includes a large walk-in closet and a 4-piece ensuite. Additional conveniences include ensuite laundry, a large in-unit storage room, and floor-to-ceiling windows that fill the home with natural light.Experience resort-style living with premium amenities including an indoor and outdoor pool, gym, tennis and racquet courts, party room, and more. Conveniently located near Scarborough Town Centre, U of T Scarborough, Hwy 401, Canadian Tire, restaurants, groceries, and TTC and Future Subway Right Across the Road! Condo fees include high-speed internet and cable TV from Bell (approx. $150/month value). A rare opportunity for families or down-sizers to rent one of the largest and best-managed units in the complex. (id:60365)
79 Elmhurst Street
Scugog, Ontario
Welcome to this beautiful and charming brand-new legal basement apartment featuring 2 spacious bedrooms + den and 1 full bath. This bright, modern unit offers the perfect blend of comfort and character, highlighted by original trim details and thoughtful soundproofing for a quiet living experience. Enjoy your private entrance, brand-new stainless steel appliances, and in-suite washer and dryer for ultimate convenience. The primary bedroom features a walk-in closet with custom-built organizers, and the open-concept kitchen offers ample space for cooking and entertaining. Located in a family-friendly neighbourhood, close to schools, shopping, restaurants, transit, and Port Perry Hospital. One parking space included. (id:60365)
447 Milverton Boulevard
Toronto, Ontario
Welcome Home! 447 Milverton is the perfect combination of modern updates & original character. This wide 3 Bedroom 2 Bath home is full of natural light & exudes warmth & character. The entrance foyer features custom California closet storage & bench designed for maximum convenience. The semi-open main floor has gleaming hardwood throughout & a new (2020) designer kitchen with pantry & breakfast bar. Take in the stained glass windows in the large living & dining room, plus there's a bonus office space perfect for work from home. The second floor features hardwood throughout & a large primary bedroom with beautiful exposed brick wall & 2 closets. The generous 2nd Bedroom is almost as large as the primary! Rounding out your upper level sanctuary is a bright third bedroom, a large 5 piece bath & light drenched hallway with vaulted ceiling & skylight . Rear stairway has sliding door to back yard & entrance to comfortable finished basement perfect for when guests & relatives visit. The ample basement has tile floors throughout & features a media room, 2nd office/play space, laundry closet, 3pc bath plus ample storage room & utility room. The large back yard oasis is perfect for relaxing or entertaining. Kick back on the sun drenched oversized deck or enjoy the shade on the back patio. The private backyard also boasts an established perennial garden & shed for all your storage needs. Wide mutual drive, clever bin storage & gate add to your convenience. Located in a fantastic neighbourhood, a short walk to restaurants, shopping, Transit (Coxwell Station), hospital, great schools parks & more! (id:60365)

