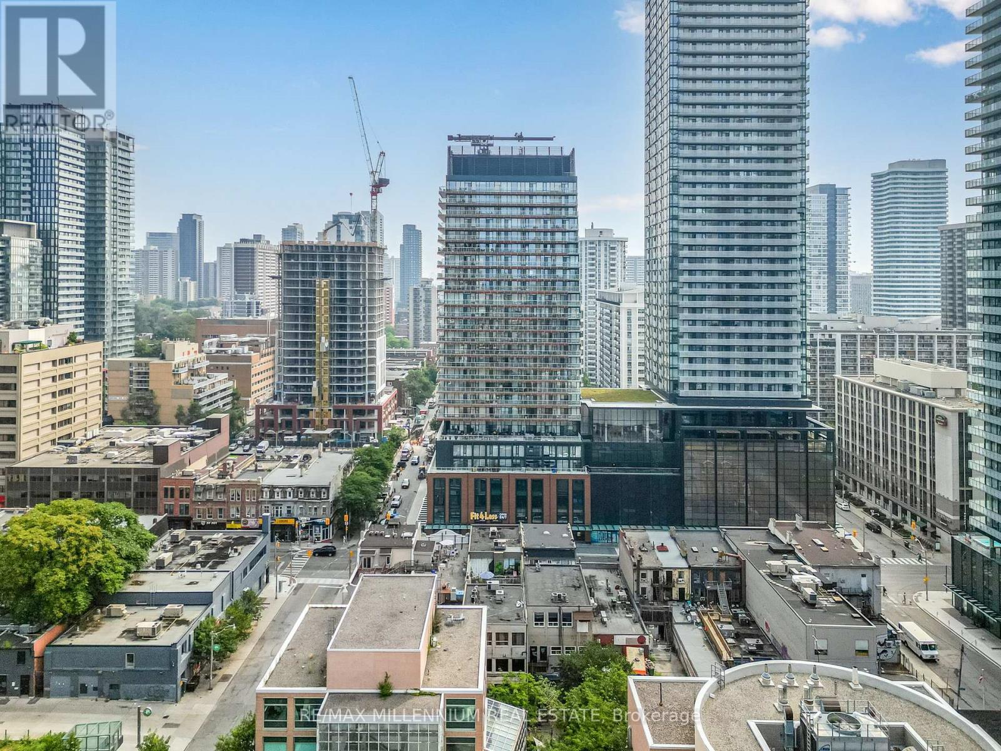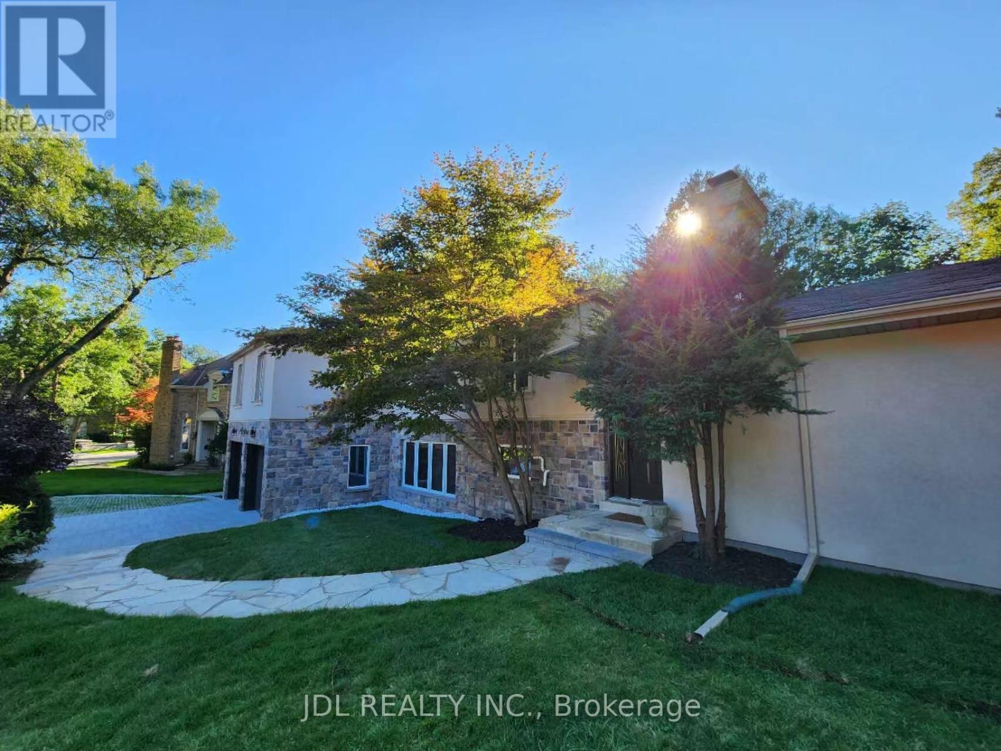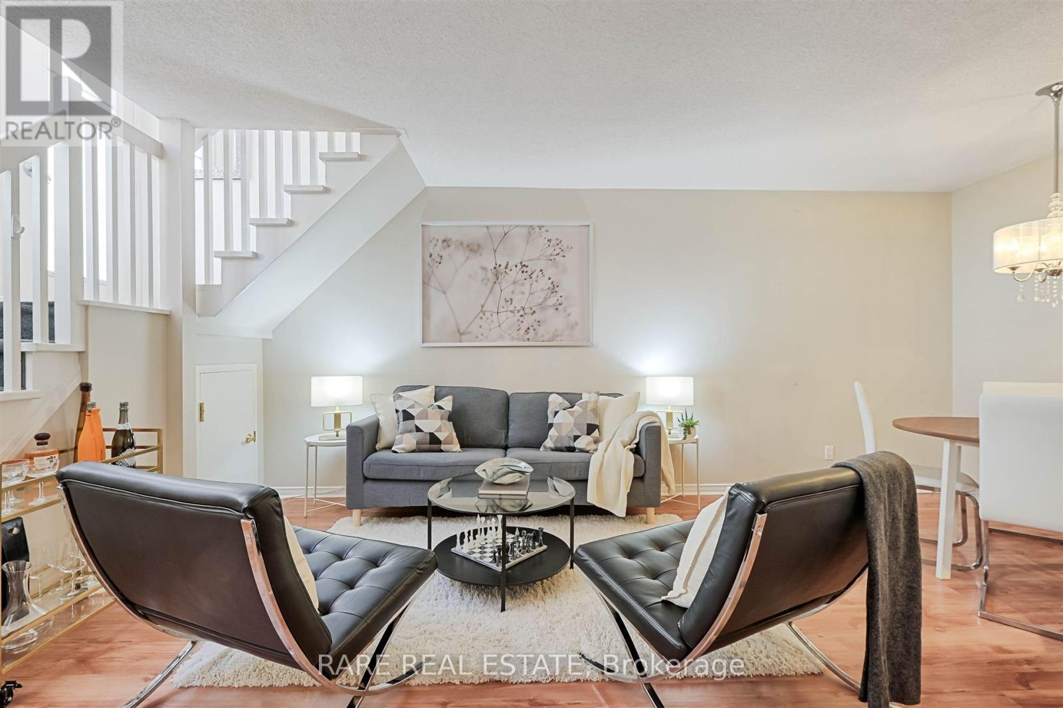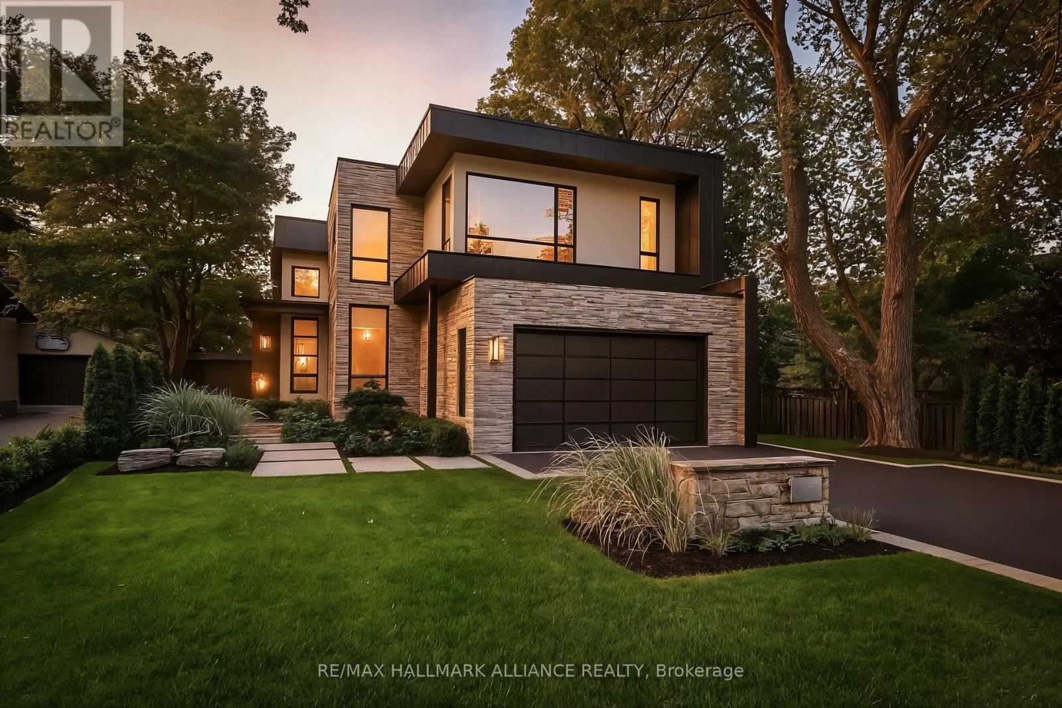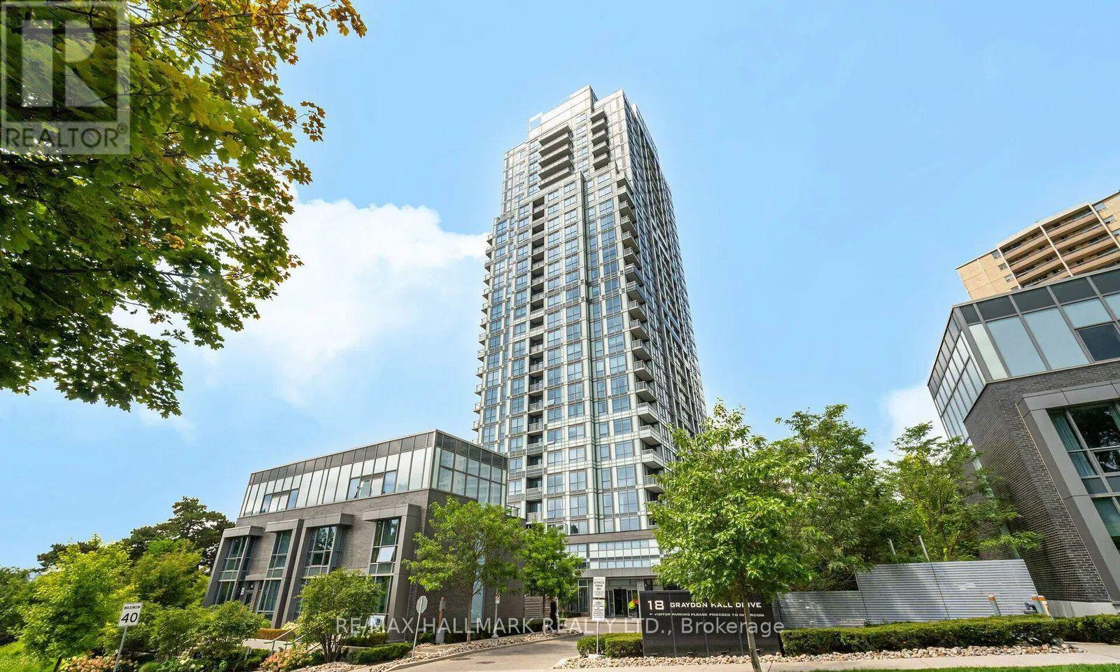1016 - 130 Queens Quay E
Toronto, Ontario
Bright & modern 1,115 sq. ft. office condo with spectacular southwest lake views! Features a sleek kitchenette, locker, and access to ample underground parking. Enjoy premium amenities: high-tech boardrooms, lounge, outdoor terrace with BBQs, bike storage, showers, and 24/7concierge. Steps to George Brown College, Union Station, St. Lawrence Market, Sugar Beach, Toronto PATH, restaurants, and cafés. Quick highway access. (id:60365)
1706 - 32 Davenport Road
Toronto, Ontario
Bright 2 bedroom West Facing Suite With Balcony. High End Custom Appliances, Laminate Floors, Minutes Away from Heart of Yorkville with One of the Finest Shopping, Cuisine, Culture, Entertainment and Parks, Yonge/Bloor Subway Station U of T, TMU ( former Ryerson University). 24 Hr Concierge, Roof Garden & Terrace With BBQs, Plunge Pool, Party Room/Club Lounge, Yoga Studio, Fitness Centre. (id:60365)
2703 - 117 Broadway Avenue
Toronto, Ontario
Be the first to live in this brand-new, luxury suite at the highly anticipated Line 5 Condos, perfectly situated in the vibrant heart of Yonge and Eglinton. This is a unique opportunity to experience a sophisticated urban lifestyle with state-of-the-art amenities and unparalleled convenience.The suite features a bright, open-concept layout enhanced by soaring 9-foot ceilings and expansive floor-to-ceiling windows that flood the space with natural light. The gourmet-style kitchen is thoughtfully designed with elegant quartz countertops, custom cabinetry, and a suite of seamlessly integrated, panelled appliances. From the main living area, step out onto a private balcony to enjoy the fresh air and city views. The well-proportioned bedroom offers ample closet space and serves as a tranquil retreat from the bustling city. The chic, European-inspired bathroom features premium fixtures, a deep soaker tub, and a modern vanity.Living at Line 5 extends beyond your suite with over 80,000 square feet of hotel-inspired lifestyle amenities. Enjoy access to a stunning outdoor pool and lounge area, a social-minded party room with a catering kitchen, and a state-of-the-art fitness centre. Additional facilities include a dedicated yoga and zen garden, a relaxing sauna and steam room, a convenient pet spa, and secure parcel storage, all overseen by a 24-hour concierge.The location is a walker's and rider's paradise. You are just steps from the Eglinton subway station and the future Eglinton Crosstown LRT, offering effortless access to the entire city. The neighbourhood is brimming with an endless selection of top-rated restaurants, boutique shops, cafes, and entertainment options, placing the best of midtown right at your doorstep. (id:60365)
2903 - 117 Broadway Avenue
Toronto, Ontario
Be the first to live in this brand-new, luxury suite at the highly anticipated Line 5 Condos, perfectly situated in the vibrant heart of Yonge and Eglinton. This is a unique opportunity to experience a sophisticated urban lifestyle with state-of-the-art amenities and unparalleledconvenience.The suite features a bright, open-concept layout enhanced by soaring 9-foot ceilings and expansive floor-to-ceiling windows that flood the space with natural light. The gourmet-style kitchen is thoughtfully designed with elegant quartz countertops, custom cabinetry, and a suite of seamlessly integrated, panelled appliances. From the main living area, step out onto a private balcony to enjoy the fresh air and city views. The well-proportioned bedroom offers ample closet space and serves as a tranquil retreat from the bustling city. The chic, European Inspired Bathroom features premium fixtures, a deep soaker tub, and a modern vanity.Living at Line 5 extends beyond your suite with over 80,000square feet of hotel-inspired lifestyle amenities. Enjoy access to a stunning outdoor pool and lounge area, a social-minded party room with a catering kitchen, and a state-of-the-art fitness centre. Additional facilities include a dedicated yoga and zen garden, a relaxing sauna and steam room, a convenient pet spa, and secure parcel storage, all overseen by a 24-hour concierge.The location is a walker's and rider's paradise. You are just steps from the Eglinton subway station and the future Eglinton Crosstown LRT, offering effortless access to the entire city. The neighbourhood is brimming with an endless selection of top-rated restaurants, boutique shops, cafes, and entertainment options, placing thebest of midtown right at your doorstep. (id:60365)
1308 - 18 Maitland Terrace
Toronto, Ontario
Downtown Living at Its Best! Step into this bright and spacious 1 Bed + Den with a large balcony perfect for soaking in the city vibes. Located just 2 minutes from Wellesley and College subway stations, and a short walk to University of Toronto, Toronto Metropolitan University (formerly Ryerson), and the buzzing nightlife at Yonge & Dundas Square. With restaurants, groceries, and everyday conveniences right at your doorstep, city living has never been easier. Enjoy state-of-the-art amenities including a fully equipped gym, yoga studio, party lounge, theater room, outdoor rooftop pool, zen spa pools, 24-hour concierge, and so much more. Whether you're an investor, a professional tired of long commutes, or a parent looking for the perfect spot for your university-going child - this is the home for you. Disclaimer: The listing agent for this property is also the seller/owner. Offers Reviewed on Tuesday, August 19th at 7:00 PM Please Register by 5:00 PM. (id:60365)
1608 - 5740 Yonge Street
Toronto, Ontario
Rare-Find!! Finch TTC Subway Station At Your Doorstep!! 99 Transit Score & 90 Walk Score! 2025 Renovated 1 Bedroom Unit With Parking & Locker!! East (Sunrise) Exposure! Maintenance Fee Includes Heat & Water! Renovated Kitchen With 2025 Appliances & Granite Countertop, Open Concept Living & Dining Room With Walkout To Huge Balcony, Primary Bedroom With Double Closet, Huge Floor To Ceiling Windows With East Exposure, Amenities Include Gym, Party Room, Indoor Pool & Visitor Parking, Steps To Finch TTC Subway Station, GO-Station & Viva! (id:60365)
3207 - 80 John Street
Toronto, Ontario
Located in the iconic Festival Tower atop the TIFF Bell Lightbox, this bright and charming 1 bed + den, 1 bath corner unit is available September 1. Enjoy refined downtown living in the heart of Toronto's vibrant Entertainment District. Upscale finishes throughout Miele appliances, a sleek European kitchen with upgraded full-height cabinetry, and a spa-inspired bathroom featuring upgraded marble flooring and a custom vanity with added storage. Floor-to-ceiling windows bring in abundant natural light, enhancing the open and elegant layout. Festival Tower residents have access to exceptional amenities including a 24-hour concierge, indoor pool, hot tub, sauna, fitness centre, party room, guest suites, and a private screening room. Heat and water are included in the rent. Steps from Osgoode and St. Andrew subway stations, world-class restaurants, theatres, and nightlife -- this is downtown Toronto living at its finest. Book your private viewing today! (id:60365)
1409 - 280 Dundas Street W
Toronto, Ontario
Welcome to the Brand New Artistry Building!Discover urban living at its finest in this stunning 2 bedroom, 2 Bathroom unit perfectly located in the heart of downtown Toronto. Nestled in one of the citys most vibrant and culturally rich neighbourhoods, this bright and beautifully designed unit offers the perfect blend of comfort, convenience, and contemporary style.Step into a spacious open-concept layout featuring floor-to-ceiling windows, sleek modern finishes. The chef-inspired kitchen boasts stainless steel appliances, quartz countertops, and storageideal for both everyday living and entertaining. All While Enjoying the South City views of The CN Tower.The Two stylish full bathrooms with premium fixtures completes the space.Take advantage of unparalleled access to everything the city has to offer. No Pets/No Smoking. NOT ACCEPTING STUDENTS FOR THIS PROPERTY. (id:60365)
54 Plymbridge Road
Toronto, Ontario
Tucked away in the prestigious, multi-million-dollar enclave of Hoggs Hollow, this exquisite house offers an unparalleled blend of privacy, elegance, and nature. Nestled within a secluded, forested setting and perched on a gentle hillside, the home is a hidden gem that perfectly marries country serenity with urban convenience. Just moments from the exclusive Rosedale Golf Club and Yonge Street - central artery of the city that leading directly to the downtown core. Warm and inviting family living zone anchored by a gorgeous traditional fireplace, the perfect setting for cozy evenings or family gatherings. Thoughtfully positioned to capture views of the lush, private back garden, the space naturally extends toward the backyard, where a beautiful in-ground pool awaits your own private retreat. Upstairs, the home offers four full-sized bedrooms, each featuring hardwood floors and ample closet space. This property is more than a home, it's a rare opportunity to experience luxury living in one of Toronto's most coveted communities. 10 Mins Walking Distance to York Mills Subway Station. Bank appraisal price is $5M. (id:60365)
612 - 38 Western Battery Road
Toronto, Ontario
Seller is MOTIVATED!! All reasonable offers will be entertained!! Welcome to Liberty Village Town Homes. 612-38 Western Battery Rd! Experience the best of Liberty Village living in this stunning two-storey condo townhouse in the heart of downtown Toronto. This highly sought-after 1-bedroom + den features an incredible open-concept layout, soaring floor-to-ceiling windows that flood the space with natural light, and a relaxing, spacious ground-floor terrace perfect for entertaining, lounging; complete with a BBQ hookup and water connection. Generous in-unit storage, eliminating the need for a locker, and the convenience of living in a quiet enclave in Liberty Village. Just steps away from the TTC, grocery stores, top-rated restaurants, dog-friendly parks, and all the essentials. Don't miss your chance to own this exceptional home in one of Toronto's most vibrant neighbourhoods! (id:60365)
363 Morrison Road
Oakville, Ontario
Welcome to this architecturally striking modern custom home, artfully crafted on a premium 0.27-acre lot (180 ft deep, larger than a typical 75x150 ft lot) in the heart of Morrison, one of Oakville's most prestigious neighbourhoods.This property combines luxury, design, and function in nearly 5,900 sq.ft. of refined luxury living space offering 4+1 bedrooms & 8 bathrooms. With contemporary elements blended with rich book-matched walnut wood detailing, the home offers a unique yet warm and inviting ambiance.The open-concept layout flows seamlessly through expansive principal rooms designed for both everyday living and elegant entertaining. The dramatic 2-storey great room is a showstopper, featuring floor-to-ceiling windows, oversized sliding doors, and a statement walnut feature wall housing a gas flame log set, integrated TV, and display shelving.Opposite the great room is a designer kitchen equipped with top-of-the-line Sub-Zero, Dacor, and Thermador appliances, including a built-in wine fridge. A waterfall-edge quartz island anchors the space, ideal for gatherings and gourmet prep.A private home office with oversized barn-style sliding door sits at the front of the home, while the open tread staircase with glass railing and a picture window serves as a sculptural centrepiece. Upstairs, four spacious bedrooms each offer private ensuites for comfort and privacy.The finished lower level features a large rec/games room with gas fireplace, wet bar, and a glass-enclosed flex space currently a children's playroom but can be easily converted to a gym or wine cellar. A fifth bedroom with ensuite completes this level.Outdoor living is equally impressive with a covered pavilion, outdoor gas fireplace, 3-piece bath, and ample shaded lounging space overlooking a sparkling pool and waterfall. A truly rare opportunity to own a modern masterpiece in a coveted Oakville location. (id:60365)
1008 - 18 Graydon Hall Drive
Toronto, Ontario
Welcome to Unit 1008 in a modern high-rise condo built by Tridel in 2018. Located in the highly desirable Graydon Hall community, this freshly painted unit features 9-foot ceilings, floor-to-ceiling windows offering plenty of natural light, and a spacious walk-in closet. The open-concept kitchen enhances both functionality and flow, making it ideal for entertaining or everyday living. Just moments away from Fairview Mall, Shops at Don Mills, and Bayview Village, with an abundance of restaurants, cafes, and retail options nearby. Enjoy 24/7 concierge service, a well-equipped fitness centre, party room, media lounge, steam room, and visitor parking. One Parking & locker included. (id:60365)





