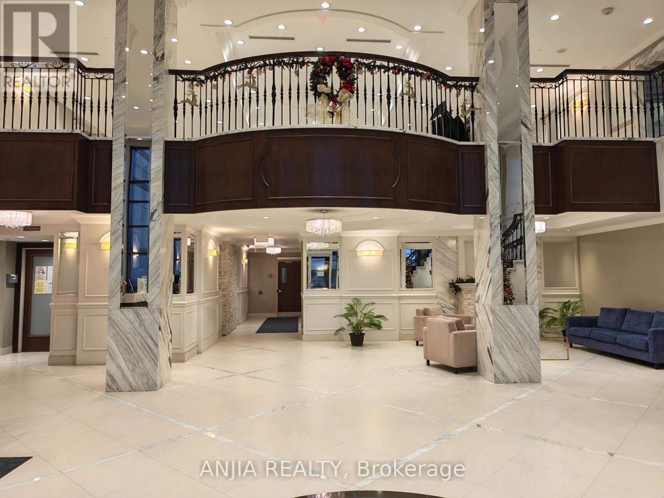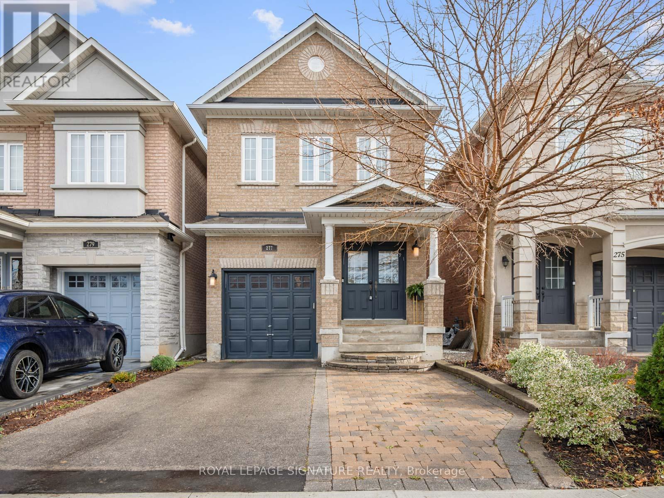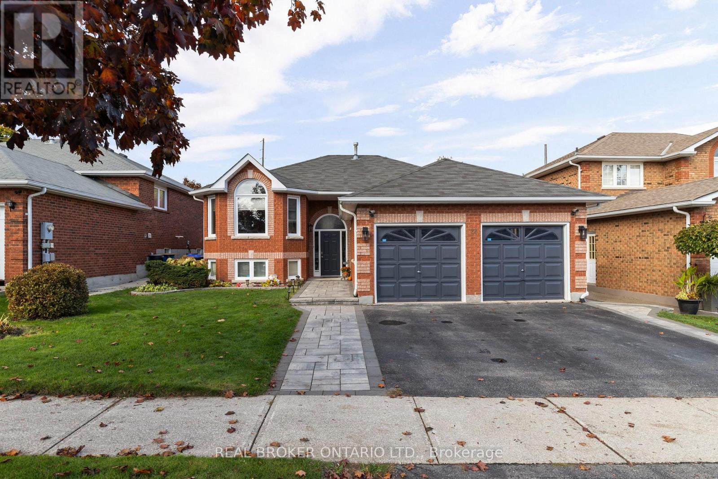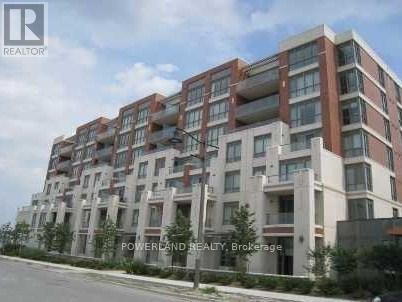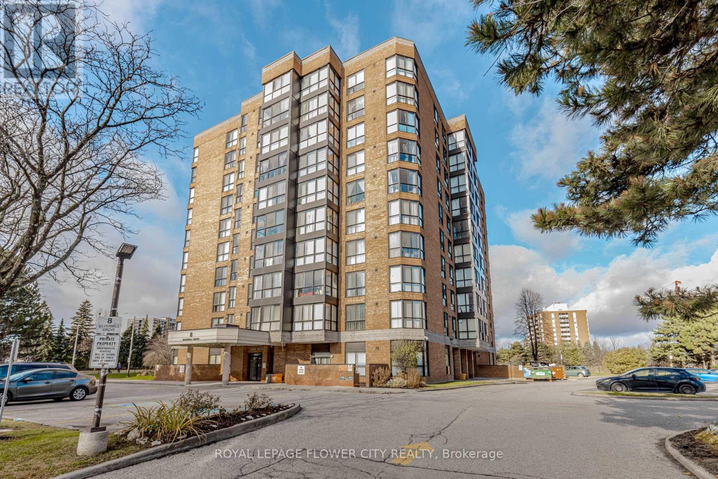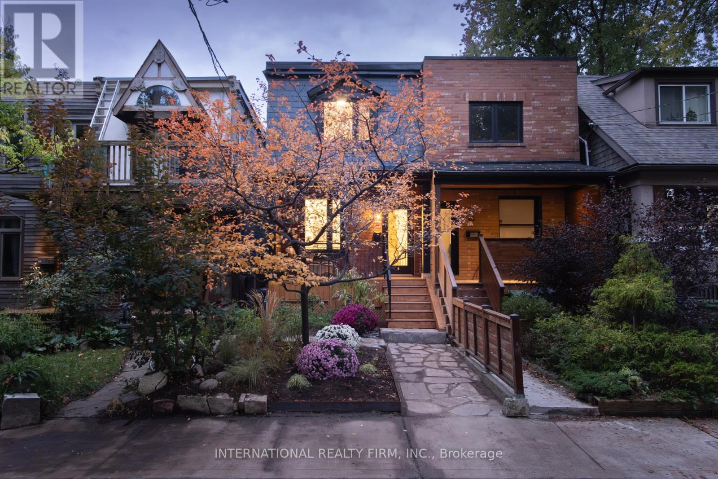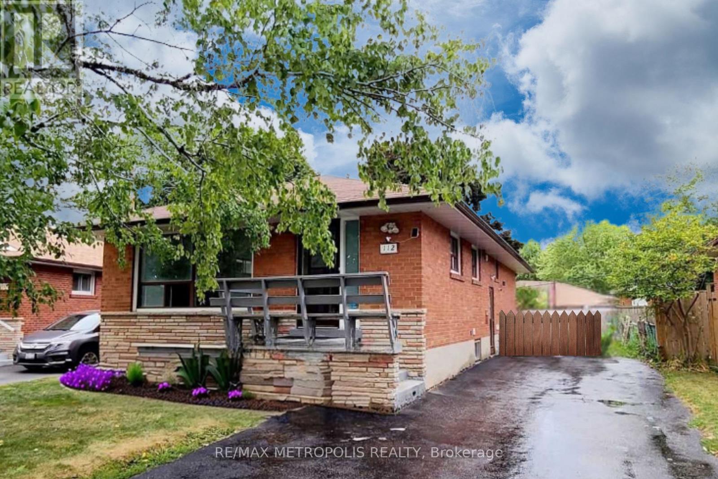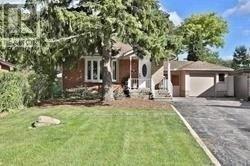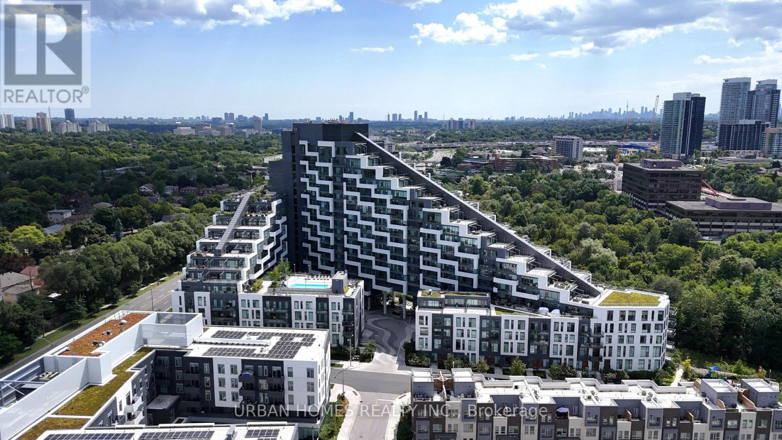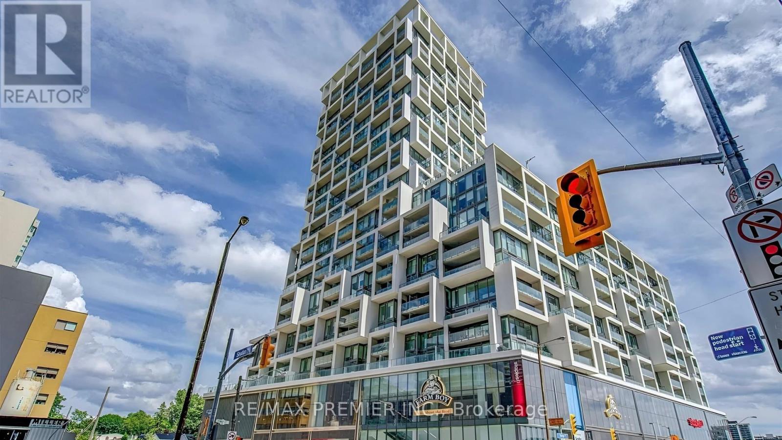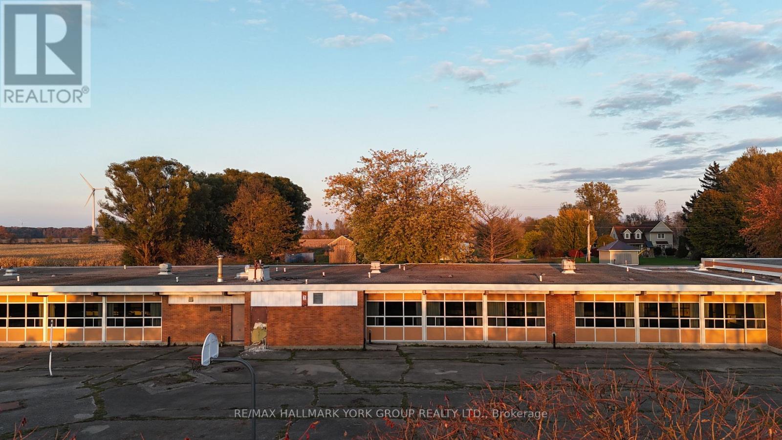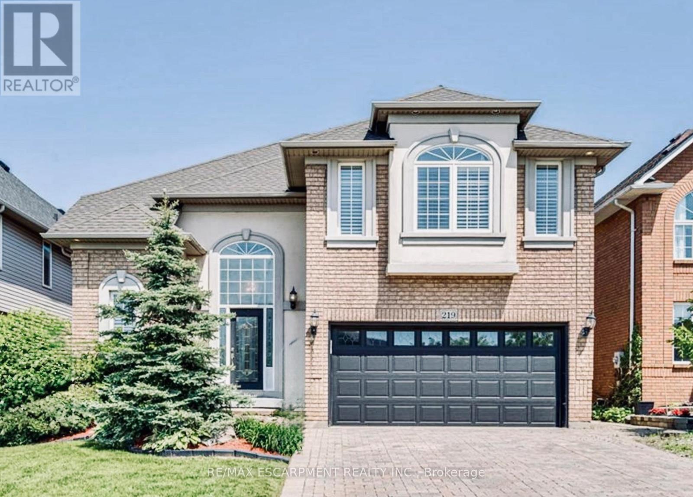917 - 89 South Town Centre Boulevard
Markham, Ontario
Luxurious Condo Is Located In Prestigious Unionville Area With Walking Distance To Civic Center, Viva Bus, Shopping Plazas, Restaurant And *Top Ranking Unionville High School*. This Unit Featured With *9' Ceiling *Floor To Ceiling Windows *Laminate Floor Thru Out, Modern Kit W/Granite Counter, Backsplash & S.S. Appliances *Walk-In Closet, South View O/Look Garden, And Amazing Facilities (Swimming Pool, Gym, Basketball Court, Etc.).*24 Hrs Concierge* & More. (id:60365)
277 Bathurst Glen Drive
Vaughan, Ontario
*Welcome Home* This immaculately kept detached residence(built 2010)is nestled in a highly sought-after, family-friendly neighbourhood. Featuring an ideal floor plan with 9' ceilings, double door entry, hardwood floors throughout, and an elegant oak staircase, this home offers both style and comfort. Pot lights and updated LED fixtures illuminate the bright, open-concept living and dining areas, enhanced by crown mouldings and a cozy fireplace-perfect for everyday living and entertaining. The gourmet kitchen shines with stainless steel appliances, stunning quartz countertops with matching backsplash, and a sleek, stylish center island designed for gatherings. A spacious breakfast area completes this inviting space. Freshly painted throughout. Additional features include inside access to the garage and a convenient 2nd-floor laundry room. The walk-out basement offers tremendous potential-ideal for additional living space, an in-law suite, or a future income-generating unit. Don't miss this rare opportunity to own a meticulously maintained home in Vaughan's desirable Patterson neighbourhood-with excellent infrastructure, Community Center, Parks, Shopping, Restaurants, Transit, Good Schools* Move-in ready-bring your furniture and enjoy! (id:60365)
22 Countryside Court
Bradford West Gwillimbury, Ontario
Welcome to 22 Countryside Court, where comfort, style, and space finally get along. Tucked into one of the area's most sought-after neighbourhoods, this updated home delivers the kind of flexibility families dream about-complete with a bright in-law suite that's perfect for multi generational living, guests, or some additional income potential. Inside, you'll find a home that has been lovingly upgraded with modern finishes and refreshed living spaces. The main level offers warm, inviting rooms with an updated open concept kitchen ideal for family dinners. The walkout to the composite deck, allows you to easily host your favourite people for a weekend bbq or unwind after a long day. Downstairs, the in-law suite features its own kitchen complete with granite countertops, stainless steel appliances and a walk out to the backyard. The cozy fireplace adds warmth and comfort to the living area, while two bedrooms and two bathrooms gives everyone the privacy they want with the space they need.Outside, the property sits on a quiet court with friendly neighbours and low traffic, perfect for families. If you've been waiting for a home with space, updates, and a neighbourhood that feels like a hug, you'll want to see this one in person. (id:60365)
718 - 39 Upper Duke Crescent
Markham, Ontario
Downtown Markham - Excellent Location with many amenities on site. This unit is on Penthouse level with quiet great view to North. Well planned layout for the unit. party room, gym, theathre room, guest suite, meeting lounge, golf similator, 24Hr secutiy, minutes to public transit, HWY 407/404, schools, banks, supermarket, restaurants, shoppers, cineplex, and much more. (id:60365)
910 - 8 Silverbell Grove
Toronto, Ontario
Spacious & Well-Laid-Out Unit! This inviting suite features a generous bedroom with a walk-in closet, a bright living and dining area that opens onto a solarium offering unobstructed views, and a large, functional kitchen. Enjoy the added convenience of ensuite laundry. Located within walking distance to the mall, No Frills, medical center, Shoppers Drug Mart, elementary and high schools, and TTC transit. Just minutes to Highway 401. The building offers great amenities, including a gym and a party room. The entire apartment has been freshly painted, with brand-new taps installed throughout. (id:60365)
46 Morse Street
Toronto, Ontario
Experience unparalleled modern living in this fully rebuilt Modern Victorian masterpiece on one of South Riverdale's most coveted, friendly, tree-lined one-way streets where homes rarely come to market. Ideally located halfway between the beach and downtown Toronto, and close to local schools and parks, this 4-bedroom, 4.5-bathroom, 4-storey (including finished basement) home is completely new from top to bottom, featuring brand-new appliances, a custom walnut kitchen with an 8-foot quartz waterfall island, wide-plank red oak floors, recessed LED lighting, and luxurious bathrooms with stone finishes and custom cabinetry.Entertain effortlessly with a main-level walkout deck to the backyard, a third-floor front-facing deck with treetop views, a covered front porch, and freshly landscaped front and back yards. The finished basement offers flexibility for a recreation room or potential separate apartment, and the detached garage-with approved zoning certificate for a 1,000 sq. ft. laneway home. 46 Morse is built with full city permits, architectural drawings, and engineer certification, this home features a professionally waterproofed basement with, weeping tile, and sump pump, plus all new windows and doors, high-efficiency heat pump and gas furnace, hot water on demand, A/C, and upgraded 200-amp electrical service.Combining historic charm with modern luxury, meticulous craftsmanship, and long-term investment potential, this is a rare Riverdale home. Watch a walkthrough video - https://www.youtube.com/watch?v=EYgOZIt5XnQ&feature=youtu.be (id:60365)
Bsmt A - 112 Brantwood Drive
Toronto, Ontario
Fully renovated bungalow on a premium large lot in quiet street in high demand Scarborough. Bright and spacious 2 bedroom basement with large open concept living combined dining room. Modern eat-in kitchen, 3pc bathroom and laundry. Step to TTC, close to Scarborough Town Centre, public library, schools, hospitals, Hwy 401 & much more. Near U of T Scarborough campus & Centennial College. (id:60365)
25 Elgar Avenue
Toronto, Ontario
Welcome To This 3 Bedroom 1 Washroom Bungalow House (MAIN) For Rent. Bright Spacious W/Lots Of Windows, Modern Kitchen W/Back Splash And Skylight. Steps To Bus Stops, Grocery, Shopping Plazas, Restaurant, And All Amenities. No Pets. Please Note - Basement Not Included. (id:60365)
363 - 25 Adra Grado Way
Toronto, Ontario
Welcome to SCALA by Tridel. An architecturally stunning building set in a ravine. This one bedroom plus den features high end materials as is customary with Tridel built buildings. The building amenities are second to none, with two pools (indoor and outdoor), hot tub, sauna, gym, meeting room, party room, just to name a few. Not to mentioned the beautiful trail which begins right behind the condo and winds along the Don River. Comes with One Locker & One Parking. But with all the things to do in and around this building you won't want to leave. (id:60365)
826 - 8 Hillsdale Avenue E
Toronto, Ontario
Welcome to unit 826, a modern, highly functional studio suite with a bright west-facing exposure, offering beautiful natural light throughout the day. This layout is thoughtfully designed to maximize every inch, giving you the perfect blend of comfort, style, and efficiency. Located in the heart of Yonge & Eglinton, you're steps from the Eglinton LRT, subway, top-rated restaurants, cafés, gyms, shopping, and everything Midtown has to offer. Whether you're a working professional or student, this unbeatable location checks every box. Residents enjoy incredible building amenities, including a Gym, outdoor pool, steam & sauna room, co-working lounges, party/entertainment rooms, 24-hour concierge, rooftop terrace with BBQs, and so much more. A perfect opportunity to live in one of Toronto's most vibrant neighbourhoods. Please note : Some photos are virtually staged * (id:60365)
1357 Hutchinson Road
Haldimand, Ontario
Attention Builders & Investors! Rare opportunity in the charming town of Dunnville near beautiful Lake Erie, just minutes from the renowned fishing destination of Port Maitland. This 6.67-acre parcel offers exceptional potential for the development of up to 156 senior apartment units. A adjacent former medical school can be transformed into a vibrant community or activity center for residents. The zoning also permits a wide range of additional uses, including: school, place of worship, community centre, place of recreation, golf course, cemetery, day nursery, fire hall, police station, training and rehabilitation centre, museum, animal hospital, private club, and one dwelling unit. The seller is prepared to assist with building permit applications. With full commercial zoning, this is an ideal investment in the rapidly growing senior living market. (id:60365)
219 Kitty Murray Lane
Hamilton, Ontario
Welcome to 219 Kitty Murray Lane in Ancaster's desirable Meadowlands community. This beautifully upgraded home offers 5 bedrooms, 4 bathrooms, and approx. 3,000 sq ft of living space. A grand foyer leads to refinished hardwood floors, a newly renovated staircase, and a soaring family room with large windows and a fireplace. The upgraded kitchen features granite countertops, granite tile flooring, California shutters, and stainless steel appliances, with a separate formal dining room for added convenience. The second level includes a primary bedroom with 4-pc ensuite, plus 3 additional spacious bedrooms and a 5-pc main bath. The fully finished basement offers new flooring (2022), a large rec room, second kitchen, 5th bedroom, gym, and 3-pc bath, great for extended family or guests. Enjoy a private backyard oasis with an in-ground pool, hot tub, and large patio, perfect for relaxing or entertaining. Prime location: Walk to Redeemer University, and just minutes' drive to McMaster University, Mohawk College, top-rated schools, parks, shopping, restaurants, and major highways. Recent updates include landscaping (2019), roof (2016), garage door (2018), furnace (2007), pool liner (2014), pool heater & filter (2015), and Google smart system (doorbell, thermostat & smoke detector). A fantastic rental opportunity in a sought-after neighbourhood! Option available to lease entire property for $4,650/month + utilities, or basement excluded, including two garage spot and four driveway parking space for $3,700/month + utilities. Basement has a separate entrance. Pool and hot tub maintenance are tenant responsibility. (id:60365)

