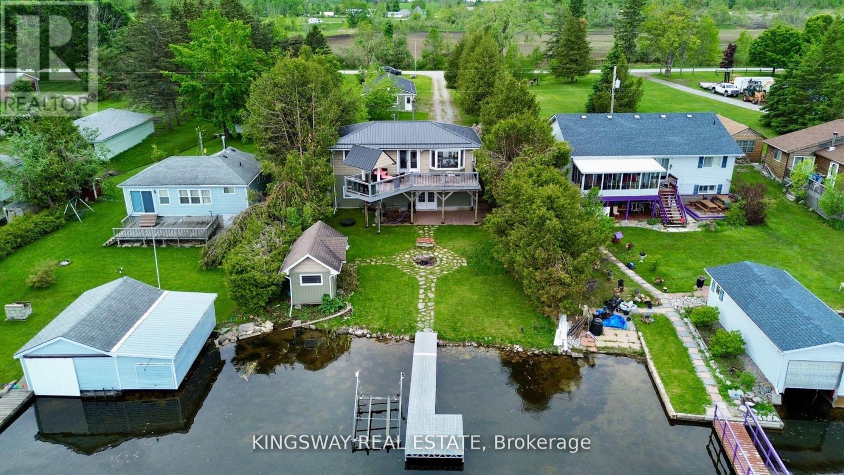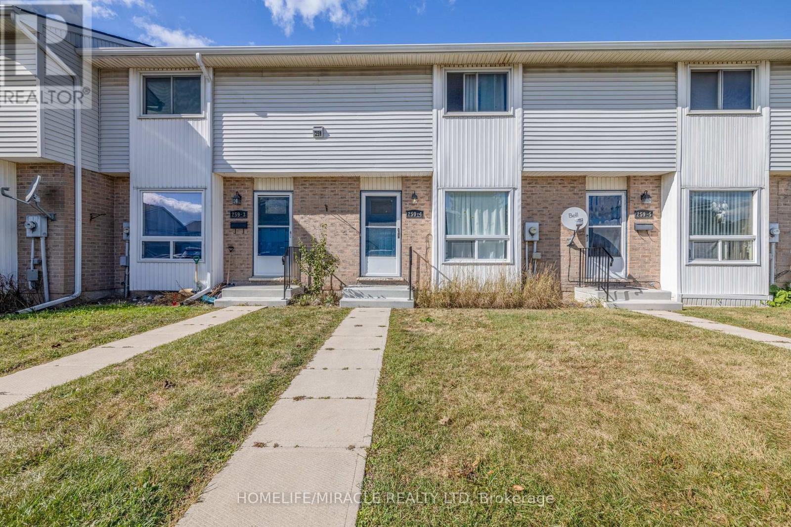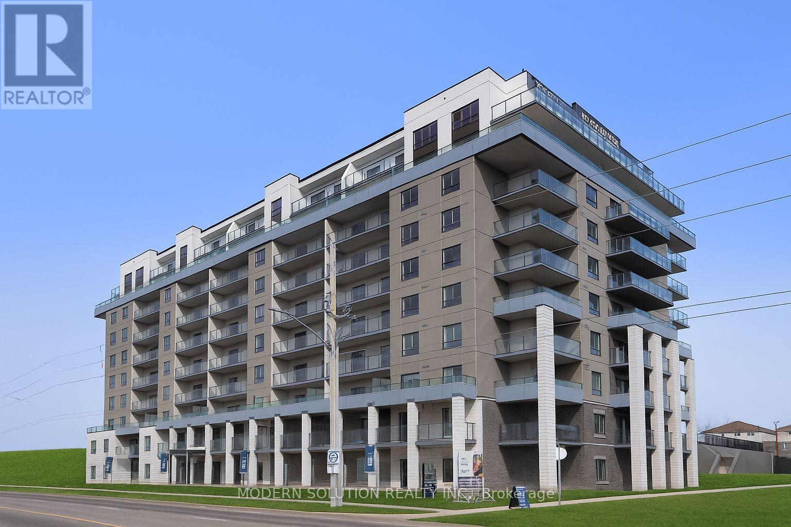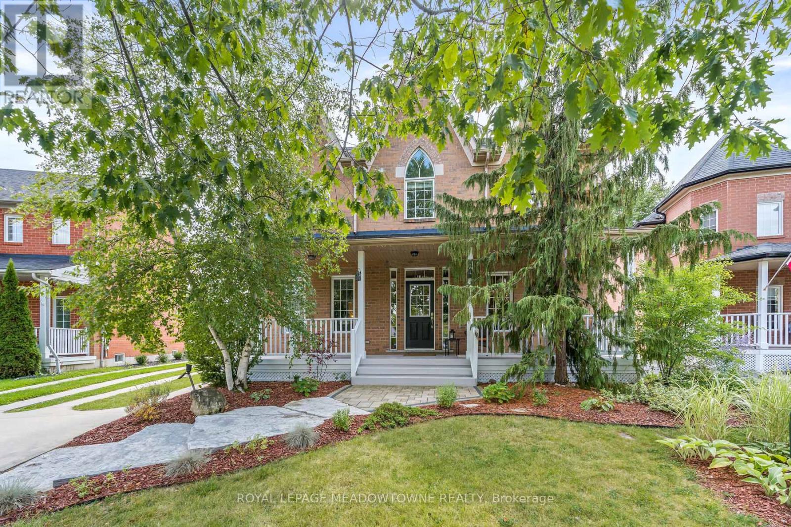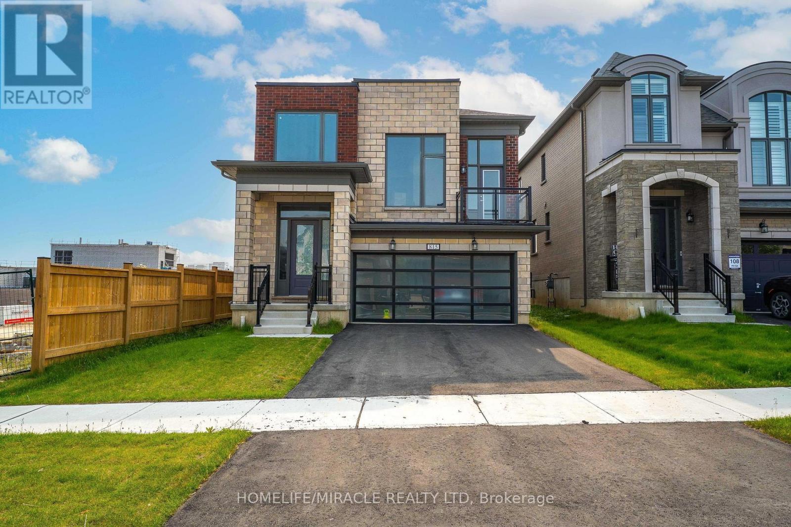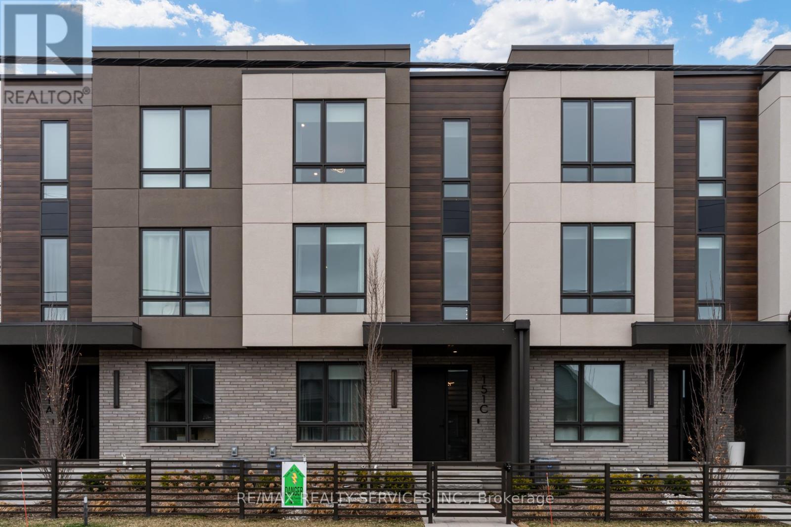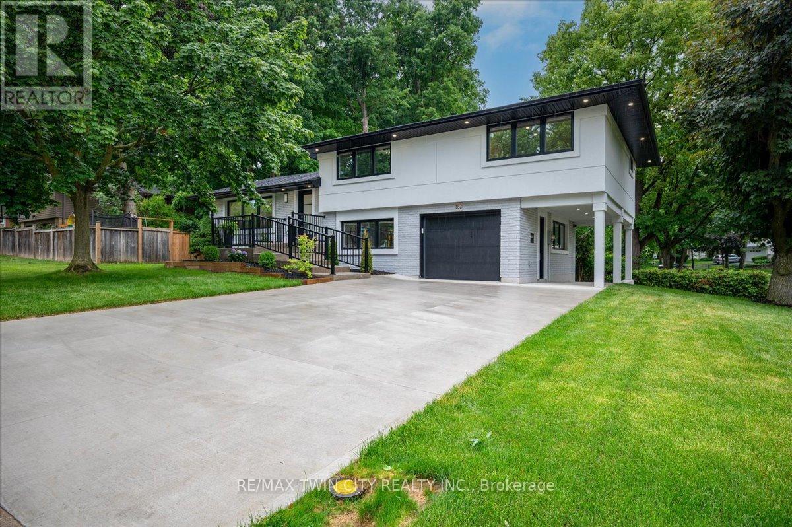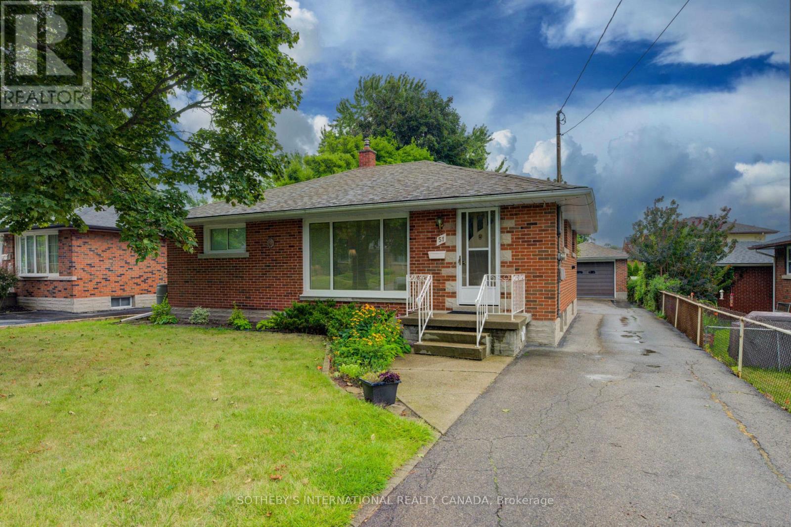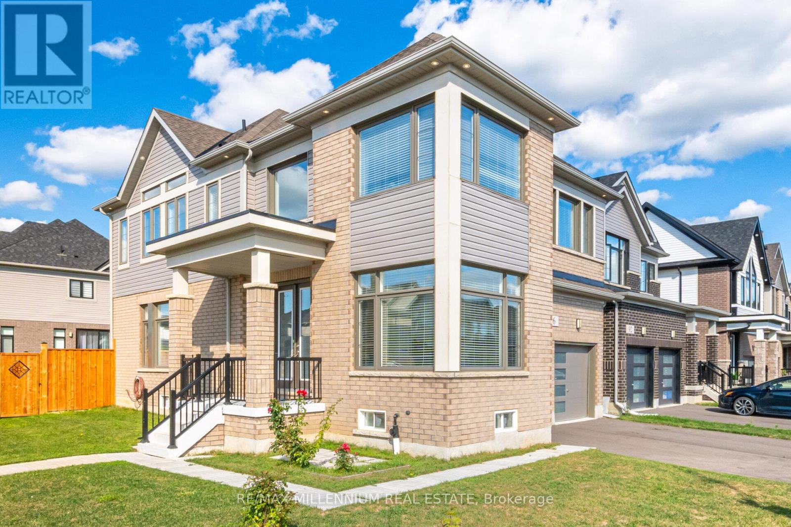18 Mitchellview Road
Kawartha Lakes, Ontario
This year-round raised bungalow offers 3 bedrooms and 2 full bathrooms, with 60 feet of frontage on Mitchell Lake. The main floor features a spacious master bedroom, an open-concept kitchen, living, and dining area, as well as a laundry room and a 4-piece bathroom. The kitchen is equipped with a brand new dishwasher and oven. The fully finished walk-out basement boasts 12-foot ceilings, two additional bedrooms, and a propane fireplace, providing spectacular views and access to lock-free boating into Balsam Lake. The property also includes a newer dock, perfect for enjoying summer days by the water. Additionally, the detached garage (24x50 ft) can accommodate 3 or more cars and features a workshop and woodstove. This property is being sold furnished, including all furniture, a canoe, and a paddle boat, along with its equipment. Conveniently located on a year-round municipal road, the home is just 1 hour from Barrie and Highway 400, and 25 minutes from Lindsay and Highway 35. Outdoor enthusiasts will appreciate its proximity to ATV and snowmobile trails, as well as the brand new washer and dryer on site for added convenience. (id:60365)
4 - 259 Lansdowne Avenue
Woodstock, Ontario
Welcome to this beautifully updated and spacious townhouse, offering 3 generously sized bedrooms and 2 modern bathrooms. Featuring brand new laminate flooring and a newly upgraded staircase, And freshly painted to create spa-like atmosphere throughout. The main level boasts a large, contemporary living room with a bright large window, and a spacious kitchen - perfect for cooking and entertaining. Step outside to a private backyard ideal for summer BBQs and gatherings with friends and family. Upstairs, you'll find three bright bedrooms with large closets and windows, complemented by a sleek, updated family bathroom. The finished basement offers a versatile space that can be used as a recreation room, playroom, home office, or gym tailored to suit your lifestyle. You'll also find a large storage area adjacent to the laundry room. Enjoy the convenience of private parking right outside your front door, along with easy access to all amenities, schools, parks, Toyota Motors and public transportation. Move-in ready and perfectly located, this home is a must-see! (id:60365)
707 - 425 Watson Parkway N
Guelph, Ontario
Welcome to this beautifully designed 2-bedroom, 2-bath PLUS Den condo offering 1,115 square feet of stylish and functional living space in one of Guelphs most desirable communities. From the moment you enter through the welcoming foyer and hallway, you'll feel the comfort and flow of this thoughtfully laid-out home. The open-concept living and dining area is filled with natural light and offers a perfect space for both relaxing and entertaining. Step out onto your private balcony to enjoy peaceful views of surrounding greenery your own personal oasis in the city. Home chefs will appreciate the generous kitchen layout with ample counter space, perfect for cooking and hosting. The spacious primary suite features a large walk-in closet and a modern ensuite bath, while the second bedroom is ideal for guests, a home office, or family, with a full second bath conveniently nearby. Enjoy the privacy and practicality of your own in-suite laundry room, tucked away for quiet convenience. Located just minutes from Guelphs charming downtown, local shops, cafes, scenic trails, and public transit, this condo offers a rare blend of urban living and natural beauty. Whether you're upsizing, downsizing, or just looking for the perfect home base this is a must-see. (id:60365)
365 Celtic Drive
Hamilton, Ontario
Welcome to Highly Sought-After & Family Friendly Stoney Creek Neighbourhood. This Recently Update Home is sitting on a premium Lot. Don't miss your chance to see it!!Pride of Ownership is evident in every detail. Featuring 3+2 Br & 4 Bath, this 2-storey/home has more than 2000sqf-above-grade-space. A Prim/Br with spacious layout, includes a cozy reading nook area, a perfect place to laid down with a good book and enjoy the natural light, or unwind watching the sunset. A W/I Closet offering a lot of storage and comfort & (3)Pcs ensuite w/spacious glass shower. This level also offers two comfortable & very spacious/size 2nd & 3rd bdrms & 4Pcs bath. Ground level features an Open Concept-Bright- Modern recently renovated Custom Kitchen. A Chef's Dream-Kitchen w/Quartz Countertops, custom cabinets, Pot lights & Laminate/Floors throughout, S/S Appliances, ample/center/Island & custom/made sitting area to enjoy views to a beautiful backyard. Walk-out to Ample-Yard-Outdoors & Be Welcomed To Your Own Private Oasis, enjoy the quiet & natural views of this beautiful garden-retreat, Perfect For Entertaining. Sun/filled & very bright Open Concept Living and Dining Area features a fireplace and Oversized Windows and modern lighting-fixtures providing an Abundance Of Light. Finished Bsmnt w/Sep Entry includes (2) two spacious Bdrms, kitchenette & 3Pcs Bath (ideal for in-laws or Income/potential).Concrete drive-way (fits 4 cars).Conveniently Located Just Minutes from Shopping Area, Restaurants, Parks, Trails, Schools and Hwy. (id:60365)
119 Parkview Lane
Guelph/eramosa, Ontario
Picture perfect in adorable Rockwood! Tons of curb appeal and an absolutely charming front porch is sure to impress! Thousands spent on the exquisite landscaping professionally designed. Set on a quiet street steps from trails and parks, this family friendly community is ideal to raise your young family. Over 2,500 sqft with a lovely floor plan that features an open concept kitchen/family room plus a butler's pantry leading to the formal dining area and a formal living room as well. The family room is spacious and has a gas fireplace with a thermostat set to keep the space exactly how you like it! The renovated kitchen has a 5'x5' walk-in pantry, you will love it!!! There are newer stainless steel appliances and a Quartz breakfast bar plus room for your kitchen table. The mudroom/laundry room is ideally located at the back of the house with an exit close by the large two car detached garage. It is bright and airy and features a coat closet for your convenience. There are four bedrooms with the primary boasting a walk-in closet and a good size 4pc ensuite. The second level also features a main bathroom with its own linen closet plus a hallway closet as well. The lower level is awaiting your own personal design. There is a rough-in in the basement as well. A lovely deck is set up in the backyard with mature landscaping for privacy and the neighbours are fabulous. Extras include broadloom one year old, bedroom flooring is newer, furnace and air conditioning 2023, shingles 2015, Central VAC is roughed in, oak Hardwood Flooring, porcelain tile at the front entrance. Rockwood is known for its beautiful Conservation area, sweet Library, play structures and community play centre for young families. Tons of activities for the kiddos. Just minutes to Acton or Guelph and yet still feels like that small town anyone would like to call home! (id:60365)
Basement - 31 Maryann Lane
Asphodel-Norwood, Ontario
Welcome to this beautifully renovated basement unit featuring 3 spacious bedrooms and 1 modern bathroom. Enjoy a private entrance, open-concept living and dining area, and a fully equipped kitchen with stainless steel appliances including fridge, stove, microwave, and range hood. The primary bedroom boasts a cozy fireplace, while pot lights throughout add brightness and charm. Ensuite laundry and generous storage make this home both functional and comfortable. Located in a quiet, family-friendly neighborhood close to schools. Tenant responsible for 30% of utilities. A perfect blend of comfort and convenience - make it yours! Tenant responsible for 30% of utilities. (id:60365)
815 Sobeski Avenue
Woodstock, Ontario
Welcome to 815 Sobeski Avenue, Woodstock, Stunning Brick Home in the Heart of Havelock Corners. Discover this exceptional fully brick, corner-lot residence in the highly desirable Havelock Corners community of Woodstock. Built by the Kingsmen Group, this home offers over 2,600 sq ft of thoughtfully designed, contemporary living space, ideal for families of all sizes including multi-generational households. The main level features an open-concept layout with a spacious living and dining area, ideal for everyday living and entertaining. The chef-inspired kitchen is the heart of the home, boasting an oversized quartz island, modern cabinetry, and premium finishes perfect for hosting gatherings or enjoying family meals. Upstairs, youll find four generously sized bedrooms and three well-appointed bathrooms, including a luxurious primary suite with a walk-in closet and private ensuite. A versatile second-floor family room with a walk-out balcony provides additional space to relax, work, or entertain. Enjoy the added convenience of second-floor laundry. Bonus Feature: The home includes a separate entrance to the basement through the garage, offering excellent future potential for an in-law suite or rental unit (subject to municipal approvals and zoning requirements). Step outside to the deck and backyard, where you can create your own outdoor oasis. This corner lot provides additional privacy and space for outdoor enjoyment. Minutes to Highway 401 and Highway 403 ideal for commuters. Close to Kingsmen Square and major retail amenities. Walking distance to the scenic Pittock Conservation Area and Thames River trails perfect for outdoor enthusiasts. Near places of worship, including the Gurudwara Sahib Sikh Temple. Located in a growing, family-friendly community with parks, schools, and green spaces nearby. This home is the perfect blend of modern design, quality craftsmanship, and community living. Dont miss your opportunity to call this beautiful house your home. (id:60365)
151c Port Robinson Road
Pelham, Ontario
Welcome to Elevated Living in the Heart of Fonthill. Discover refined luxury in this impeccably crafted condo townhouse, built by the renowned Rinaldi Homes, where quality and craftsmanship are evident in every detail. Located in the heart of prestigious Fonthill, surrounded by wine country charm, this residence offers the perfect blend of elegance, comfort, and convenience. Step inside to experience the beauty of thoughtful design from the architectural floating staircase to the custom Hunter Douglas window treatments throughout. The open-concept living space is anchored by a sleek electric fireplace, adding warmth and style, while designer light fixtures and chandeliers elevate the ambiance throughout. The gourmet kitchen is equipped with premium Fisher & Paykel appliances, complemented bytasteful upgrades and direct access to a private terrace perfect for morning coffee or evening wine. A rare highlight of this home is the private elevator, offering seamless access to every level with ease. The primary suite is a serene retreat, featuring double showers in the spa-inspired ensuite and elegant, high-end finishes. This is a home for those who appreciate quality, low-maintenance living ideal for the sophisticated homeowner seeking a lock-and-leave lifestyle without compromise. Surrounded by nature, top-tier amenities, and the region's best wineries, this is more than just a home it's your forever sanctuary in one of Niagara's most sought-after communities. (id:60365)
162 Greenbrook Drive
Kitchener, Ontario
Mature and desirable Forest Hill location meets fully modernized side split on beautiful, wooded lot. 162 Greenbrook drive has undergone an addition and major renovation adding square footage to transform the primary bedroom to include an oversized walk in closet and 3 piece luxury ensuite. An elegant stucco exterior compliments the brick, enhances R value, and accents the newly replaced windows and overhanging soffits. Luxury vinyl plank and hardwood stairs span majority of the carpet free home with pot lighting and modern light fixtures distributed throughout. The elegant eat in kitchen, features floor to ceiling cabinets with a shaker door style, centre island with quartz countertops and stainless steel appliances. Entertainment space extends from this space to the oversized fully fenced yard through the sliding patio door. One level up leads to 3 bedrooms, a 5 piece main bathroom and 3 piece ensuite with heated floors, beautifully finished with designer tile, bath tube and shower niches, and glass enclosures. The ground level consists of the 4th bedroom, 3 piece bathroom, and leads to the beautifully finished epoxy floor garage. The basement level offers maximum versatility with a direct family room back door to outside access, fully finished laundry and office; giving you the ability to offer a potential separate living space. The updates are pristine and consistent throughout. Roof and windows new in 2023, gas stove, dryer, and BBQ hook up. This home checks lots of boxes, move in and enjoy! (id:60365)
51 Ottawa Crescent W
Guelph, Ontario
Welcome to 51 Ottawa Crescent! This property has been well kept and lovingly maintained for more than 20 years by its present owners! This house is absolutely move-in condition; it is bright and sunny, with large windows and conveniently located in Green Meadows/St. Georges. There are two queen-size bedrooms with lots of storage; a large living room and separate dining room. Every inch of its 985 sq ft is not wasted on long hallways and is utilized in every room, making them spacious and perfect for furniture placing. All of the main rooms and bedrooms have gleaming hardwood floors. There is a 4-piece bathroom on the main level and another 3-piece bathroom, with a Jacuzzi tub, in the lower level. There is a separate entrance to the lower level; you would have total privacy in the event you wanted to create a full sized apartment. A large one-car garage and 6-vehicle parking on the private driveway, which could also accommodate RV or truck vehicles. The lot is very spacious 50 x 120 rectangular-shaped with a patio and gazebo for relaxing summertime enjoyment and tons of space for children to play. The backyard overlooks the local park and is home to a magnificent 55-year-old Magnolia tree, perennial border gardens, and some mature maple trees. Beautifully situated for family living, it is steps away from Green Meadows Park, where the neighbourhood children and families spend their leisure time; a 2-minute walk to Ottawa Crescent Grade School and John F. Ross High School; and a 5-minute walk to St. James Catholic High School. The Bullfrog Shopping Mall, as well as convenience shopping (i.e., Shoppers Drug Mart), is a 5 to10 minute walk; it is also a 20-minute walk to downtown Guelph with gyms, entertainment, restaurants, and much more. (id:60365)
96 Yale Drive
Hamilton, Ontario
Welcome to this Absolute Showstopper Double Car Garage Detached Home!Just 3 years old, this park-facing gem boasts striking curb appeal with no sidewalk out front. Designed with elegance and functionality in mind, it features 4 bedrooms, 4 bathrooms, a double-door entrance, 9ft ceilings, and hardwood flooring on the main level. Large windows throughout fill the home with beautiful natural sunlight.The custom kitchen is a chef's delight with extended-height cabinetry, pots & pans drawers, extended breakfast bar, double sink, quartz countertops, tile backsplash, stainless steel range hood & appliances, gas stove, and fridge with waterline.Upstairs offers a well-designed layout with 3 full bathrooms, ideal for large families. The primary suite includes his & her closets, while custom closet organizers provide exceptional storage throughout. Main-floor laundry with pantry adds everyday convenience. (id:60365)
210 Philip Court
Centre Wellington, Ontario
Beyond the four walls, the court location is one of this homes biggest perks. Quiet, low-traffic, and family-friendly, its a rare find that adds so much value to everyday living. Tucked away the court gives kids a safe place to play road hockey or learn to ride bikes. This charming 3-bedroom, 2.5-bath home truly delivers on comfort, space, and lifestyle. Whether youre raising a family or simply looking for a place that blends relaxation and practicality, this property has something for everyone. Step inside and youre greeted by a thoughtful layout designed with todays busy household in mind. The L/R and D/R combination creates a warm and inviting space for adults to entertain guests, host family dinners, or simply unwind at the end of the day. Just off the kitchen, the family room provides the perfect retreat for kidsideal for movie nights, gaming, or simply hanging out in their own space. The sunny kitchen is the heart of the home, with plenty of windows that flood the space with natural light. Here, youll find ample cupboard space for all your essentials plus a convenient dinetteperfect for casual breakfasts, weeknight dinners, and everything in between. Upstairs, the primary bedroom with a walk-in closet and a 4-piece ensuite, giving you both privacy and comfort. The two additional bedrooms are generously sized, making them versatile enough for kids rooms, guest space, or a home office. The finished basement extends the living space even further, featuring a flexible storage room/hobby room w/ French glass door. Whether you envision a craft space, music room, or office, the options are endless. Additional storage is tucked neatly into the furnace room, keeping your home organised and clutter-free. UPDATES INCLUDE: D/W 2017; Furnace + A/C 2018; Gas F/P fixed 2018; Roof 2018; Windows -Kitch +1 BR +PBR 2019; Patio + Front DRs 2020; Micrwv + Fridge + Gas Stove 2024; Garage Dr Opener 2-3yrs ago. 360 Views for each room. A must see! (id:60365)

