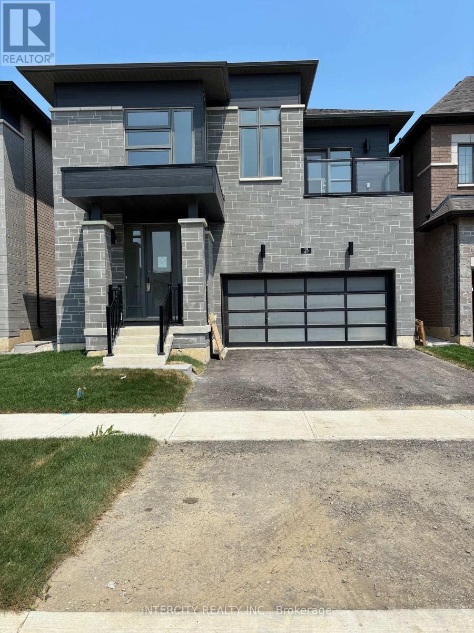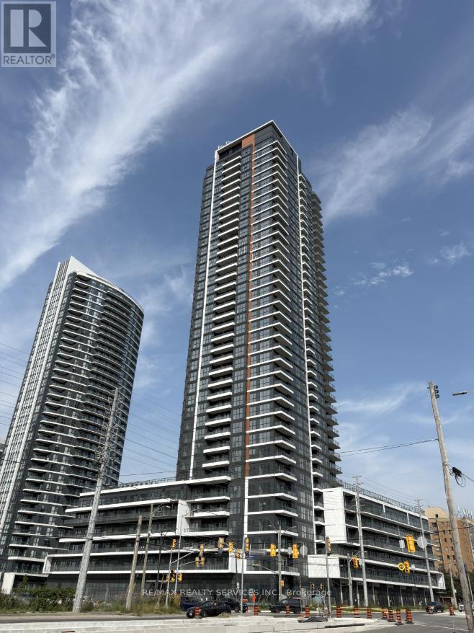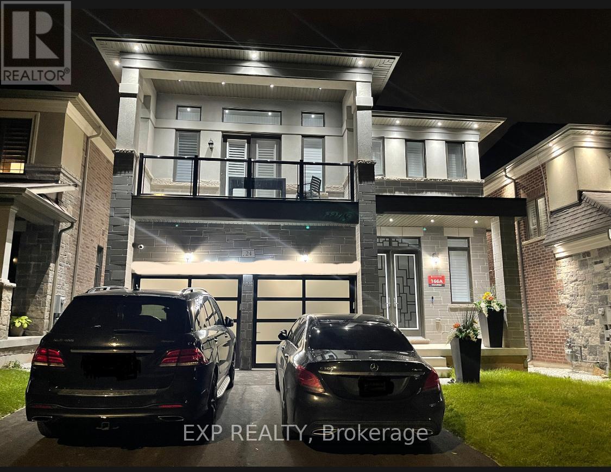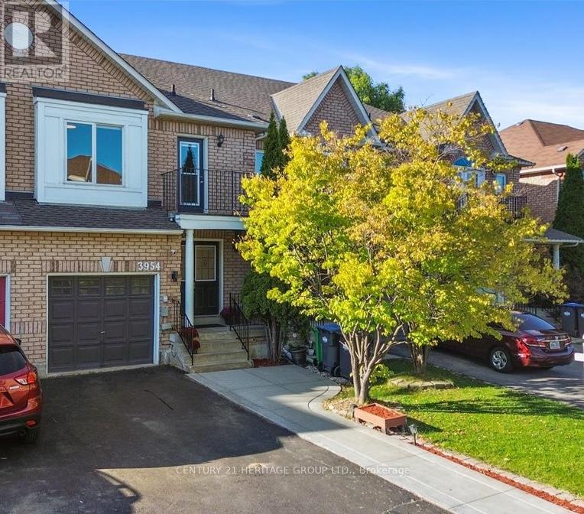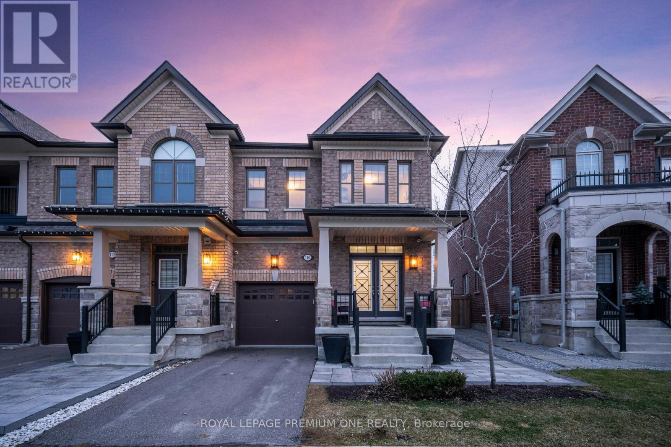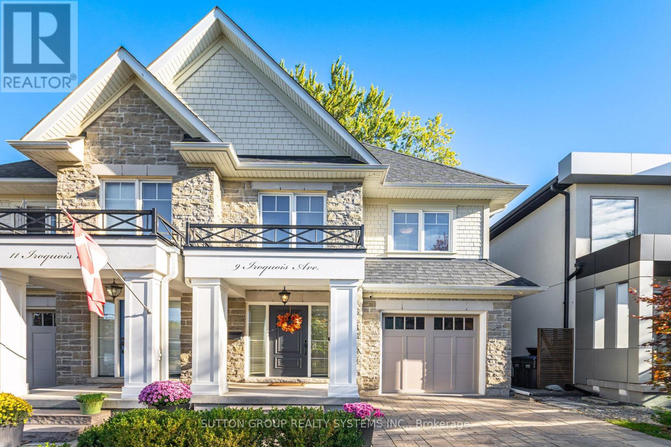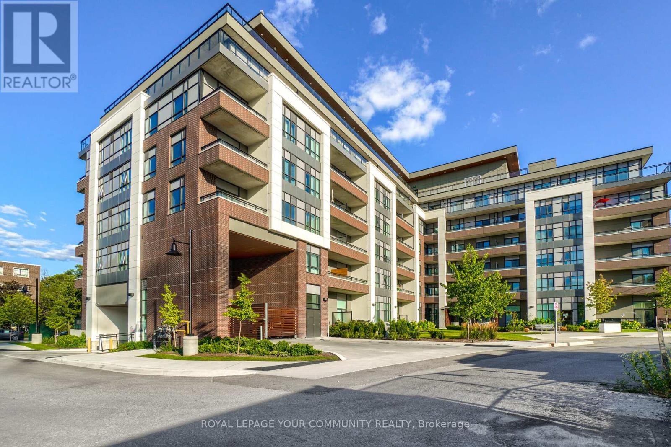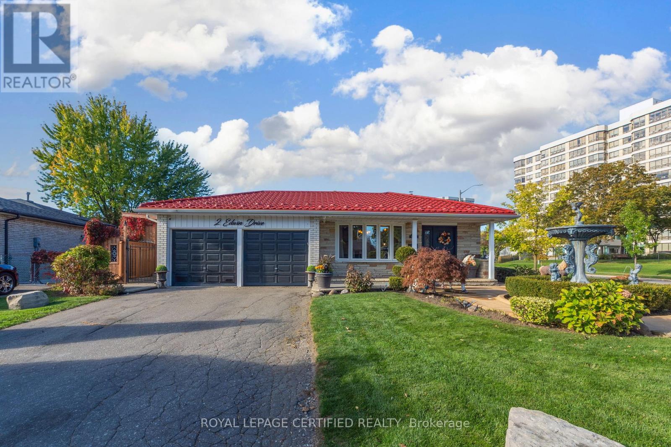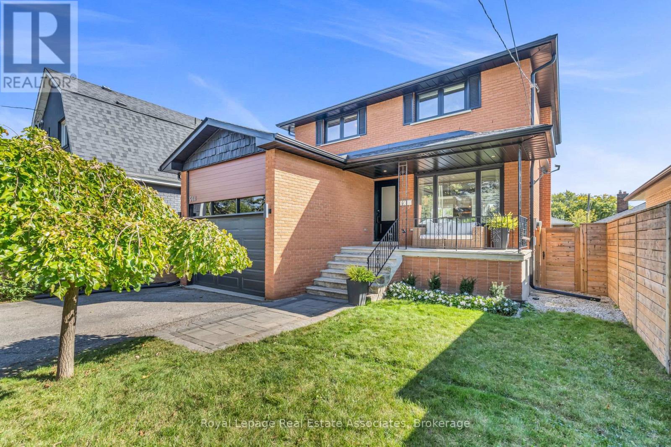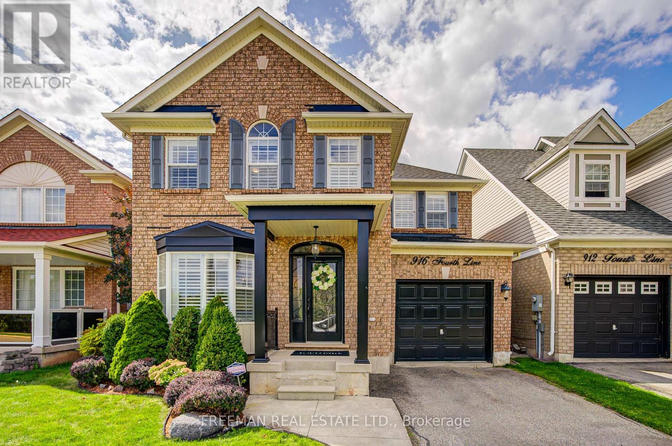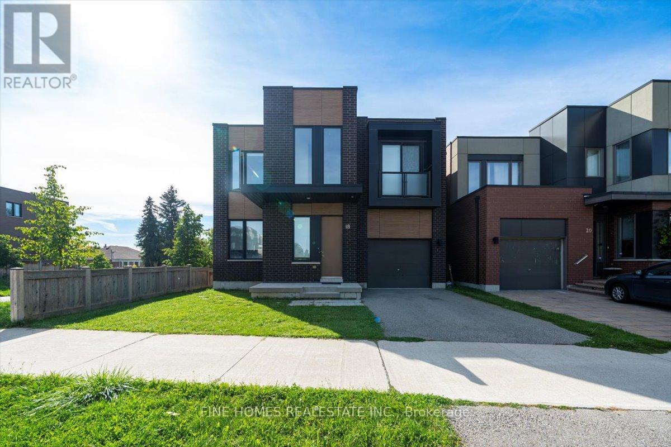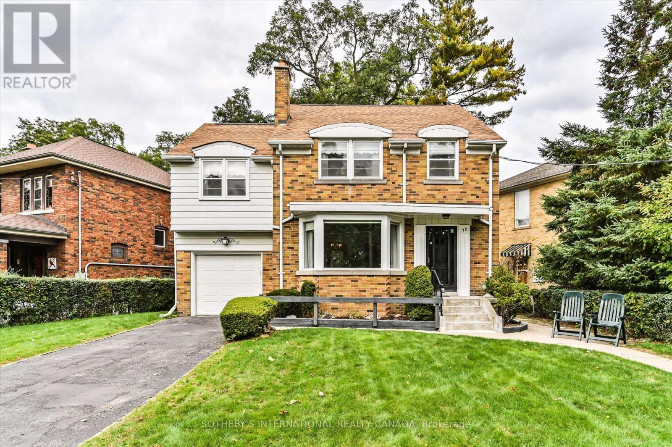23 Kessler Drive
Brampton, Ontario
Welcome to the prestigious Mayfield Village by Remington Homes!Discover The Bright Side Community where modern design meets timeless elegance. This brand new Coquitlam Model offers 2,541 sq.ft. of beautifully crafted living space.Featuring 9.6 ft smooth ceilings on the main floor and 9 ft ceilings on the second, this home feels bright and spacious throughout. Enjoy stained oak stairs perfectly matched to 3" hardwood flooring, and upgraded 18x18 ceramic tiles in the foyer and powder room. The kitchen boasts extended-height cabinetry with a sleek Blanco undermount sink, creating a perfect space for cooking and entertaining.Additional features include a 150 Amp electrical service, premium finishes, and the quality craftsmanship Remington Homes is known for. (id:60365)
2305 - 15 Watergarden Drive
Mississauga, Ontario
Welcome to Gemma at Pinnacle Uptown, where modern urban living meets unmatched convenience in the heart of Mississauga. This stunning, turnkey 1 Bedroom + Den suite offers an open-concept layout with floor-to-ceiling windows, modern laminate flooring, a sleek kitchen with quartz countertops, backsplash, and full-size stainless steel appliances. The spacious den is ideal for a home office. Enjoy a large private balcony, in-suite laundry, 1 underground parking spot & 1 locker. Prime Mississauga location near Square One, Heartland, schools, parks, transit, and future LRT. Easy access to Hwy 401/403/407. Exceptional building amenities include 24-hr concierge, gym, yoga studio, BBQ area, pet wash station, kids play area, library, games room & party room. A true gem for modern urban living! (id:60365)
24 Frost Street
Brampton, Ontario
Fully Furnished Luxury Living in Prestigious Cleave View Estate, BramptonExperience upscale comfort in this beautifully designed 2-bedroom, 3-washroom legal basement apartment, located in one of Northwest Brampton's most desirable communities Cleave View Estate.This fully furnished suite features premium finishes throughout, including rich hardwood flooring, upgraded tiles, elegant pot lights, and high-end stainless steel appliances. With a private side entrance, this space offers versatility.Enjoy convenience and connectivity just minutes from top-rated schools, scenic parks, trails, shopping centers, and plazas. Close to the Mount Pleasant GO Station, with easy access to Highways 407, 401, and 410.A rare opportunity to experience refined living in Brampton's most prestigious enclave. (id:60365)
3954 Coachman Circle
Mississauga, Ontario
This spacious and bright 3-bedroom townhouse is just under 1500 square feet and could be your next home! From the moment you step inside, you'll notice the open-concept main level enhanced with potlights, creating a warm and inviting space perfect for gatherings and everyday comfort. An extra large primary bedroom upstairs has a walk-in with custom closet organizers and the second and third bedrooms are both space with large closets and lots of natural light. The finished basement with a full bathroom and custom office offers extra living space ideal for a playroom, guest suite, or home gym while the backyard and newly added gazebo (2024) provide a private outdoor retreat for family and friends. This home has seen numerous updates including new Samsung washer/dryer (2022), newly painted garage (2021), custom closet organizer in primary walk-in closet (2022), laundry room cabinets (2022), concrete walkway and backyard patio (2023), garage door opener (2023), sump pump and cold room storage (2024), built-in office cabinets with security camera and electronic lock (2025), freshly painted (2025), new zebra blinds (2025) and much more. Located close to schools, parks, shopping, and transit, this move-in-ready townhouse combines style, function, and convenience the perfect place to call home. Book a showing today and come see your next home! (id:60365)
110 Morra Avenue
Caledon, Ontario
Welcome to this stunning, fully upgraded 3-bedroom, 4-bathroom end-unit townhome, perfectly situated on a premium pie-shaped lot with no rear neighbours! This turn-key residence showcases exceptional craftsmanship and thoughtful upgrades throughout. The functional open-concept layout features 9 ft smooth ceilings on the main floor, hardwood flooring, and pot lights that create a bright, elegant ambiance. The modern kitchen is a chefs dream, complete with stainless steel appliances, extended upgraded cabinetry, quartz countertops, and a centre island ideal for cooking, dining, and entertaining. Elegant oak stairs with wrought iron pickets and custom railings lead to the upper level, where you'll find a spacious primary suite featuring a 5-piece ensuite and a large walk-in closet. The additional bedrooms are generously sized, each offering large windows and ample closet space. A second-floor laundry room adds convenience for busy family living. The finished basement offers additional living space, perfect for entertaining. It includes an open-concept recreation area, a wet bar with Quartz Countertops, Custom Vanity and a beverage fridge, With a 3-piece bathroom with heated floors. Step outside to your private backyard oasis, backing onto open space ideal for relaxing or entertaining guests. Enjoy summer BBQs under the stars with features like a hot tub, outdoor TV, flower beds, privacy trees, and a lush hydrangea garden. The exterior is beautifully finished with custom interlocking and professional landscaping. Located in a family-friendly community, just minutes from schools, parks, recreation centres, shopping, and transit, this home offers the perfect blend of luxury, comfort, and convenience. This is the one you've been waiting for move in and start making memories! (id:60365)
9 Iroquois Avenue
Mississauga, Ontario
Welcome to 9 Iroquois Avenue, a stunning custom-built semi-detached home in the heart of Port Credit Village, Mississauga. Offering approximately 2755sq.ft. of finished living space, this home blends modern design with elegant, functional details throughout. The main floor features an open-concept layout with living, dining, and kitchen areas. The chef's kitchen includes high-end JENN-AIR appliances and a large quartz island, with a walkout to a landscaped backyard, perfect for entertaining. Upstairs, the primary suite offers a generous sized walk-in closet and a spa-inspired 4-piece ensuite with glass shower and vanity. Three additional bedrooms feature large windows and closets with B/I shelving. A top-floor laundry room and 5-piece main bathroom complete the level. The finished basement includes a built-in entertainment centre with projector and electric fireplace, a flexible space for a home office or potential guest bedroom, and a modern 3-piece bath. The home is wired with Cat5 Ethernet throughout, with additional Cat6 cabling to the living room, upstairs office, and basement, ensuring high-speed connectivity. Located near Mentor College, Port Credit Secondary, Forest Avenue Public School, and Blyth Academy, this home is ideal for families and first time buyers alike. Enjoy shops, restaurants, parks, and Lake Ontario trails steps away, with quick access to the QEW, Hwy 427, and Pearson Airport. 9 Iroquois Avenue combines luxury, style, and convenience in one of Port Credit's most desirable locations. Welcome Home! (id:60365)
512 - 1 Neighbourhood Lane
Toronto, Ontario
Boutique Condominium Featuring a Spacious Open-Concept Split-Bedroom Layout With 2 Bedrooms and2 Full Baths. Elegant Finishes Throughout and an Abundance of Natural Light. Enjoy Breathtaking South-East Views of the CN Tower and Humber River! Luxury Living at Its Finest 9' Ceilings, Modern Cabinetry, and Concierge. Steps to the Extensive Network of Humber River Trails Taking You to the Lakeshore Waterfront and High Park in Just 20 Minutes. Quick Access to Old Mill Subway and Mimico GO Station With Frequent Transportation Options and Two Bus Stops at the Doorstep. Premium Amenities Include a Rooftop Terrace, Fitness Centre, Party Room, Children's Play Area, Pet Grooming Station, and Guest Suites. Close to Shopping, Schools, Parks, and Major Highways. (id:60365)
2 Edwin Drive
Brampton, Ontario
Beautifully maintained detached 4-level backsplit in the sought-after Armbro Heights community! Situated on a generous premium corner lot, this home features 3 good size bedrooms, 2 bathrooms (including a recently renovated bath), separate living and dining rooms, a bright family room with fireplace, and a lower-level games room. Enjoy outdoor living with a professionally landscaped yard featuring stone, cement & interlock walkways, a 2-tier water fountain, landscape lighting, fish pond, salt water inground pool, covered sitting area, BBQ & outdoor kitchen station. Double car garage with double driveway (no sidewalk) - provides ample parking. A perfect blend of comfort, style, and entertaining space in a quiet, mature neighbourhood close to schools, parks & amenities. (id:60365)
944 Tenth Street
Mississauga, Ontario
A perfect tenth. Detached 2-storey in Lakeview with main floor reno, bright open layout, and timeless red brick curb appeal. White kitchen with quartz counters, gold hardware, and island seating. Finished lower level with separate entrance, kitchenette, and gas fireplace. Updated baths, solid-core doors, new siding, garage door & front door (2024). Fenced yard with deck, stone patio & shed. Close to Port Credit, GO, QEW, and the future Lakeview Village. This pocket of Mississauga has that real neighbourhood feel, friendly faces, leafy streets, and a front-porch kind of pace! (id:60365)
916 Fourth Line
Milton, Ontario
Welcome home to 916 Fourth Line - a stunning Mattamy-built detached home Powell model featuring a bright and spaciousliving and dining room, expansive gourmet kitchen with ample cabinetry and granite countertops. Majestic plaster crown moulding andpremium wood shutters throughout the entire home and a cozy gas fireplace in the family room.The second floor features double doorsleading to the master bedroom with a walk in closet and an ensuite bathroom with double sinks and two additional generously sizedbedrooms with a gorgeous guest bathroom and the convenience of second floor laundry.The home offers a quiet, private backyard foroutdoor living and entertaining, a garage and driveway with plenty parking. Furnace and AC replaced in 2020, roof with premium GAF shinglesin 2016.Just steps to the park, walking trails, shopping and transit, this home blends quality construction, comfort and convenience. Book anappointment to see your dream home. (id:60365)
18 Stanley Greene Boulevard
Toronto, Ontario
Welcome to 18 Stanley Greene Blvd! Stunning 5-Bedroom Detached Home in the heart of Downsview Park with over 3,100 Sq Ft (MPAC) on a 120 Ft Deep Lot! $$$ Spent on Upgrades Hardwood Floors, Smooth Ceilings, Pot Lights, Custom Lighting. Chefs Kitchen with Granite Counters, Backsplash, New S/S Appliances & Pantry. Bright & Spacious Bedrooms + Open-Concept Family/Office. Finished Basement with 2-Bedroom Apartment & Separate Entrance Perfect for In-Law Suite or Rental Income! Walk to Downsview Park, Minutes to 401, Allen Rd, Yorkdale, York University, Shops & Restaurants. A Must See! (id:60365)
78 Humberview Road
Toronto, Ontario
Rare Opportunity in Old Mill First Time Offered in 60 Years! Welcome to a truly exceptional and rarely available stand-alone property in the heart of Toronto's iconic Old Mill community. Nestled on a tranquil, tree-lined street overlooking the picturesque Humber River Valley, this home offers a once-in-a-generation opportunity to create your dream residence in one of the city's most sought-after and historic neighbourhoods. Lovingly cared for by the same family for over six decades, this property radiates warmth, character, and endless potential. The existing home offers solid craftsmanship and excellent bones for renovation, or for those envisioning a custom build, the expansive lot provides an ideal canvas to bring your architectural vision to life. Generations of children have grown up here enjoying a storybook setting quiet, safe streets, a close-knit community, and abundant green space for outdoor play. Now, its time for a new chapter to begin. The Location: An unbeatable combination of charm and convenience. Just steps from the Old Mill Subway, Bloor West Village shops and restaurants, the Old Mill Inn, local tennis club, and some of Toronto's top-rated schools. Don't miss this rare opportunity to own a piece of Old Mill history and create a home your family will treasure for generations to come. (id:60365)

