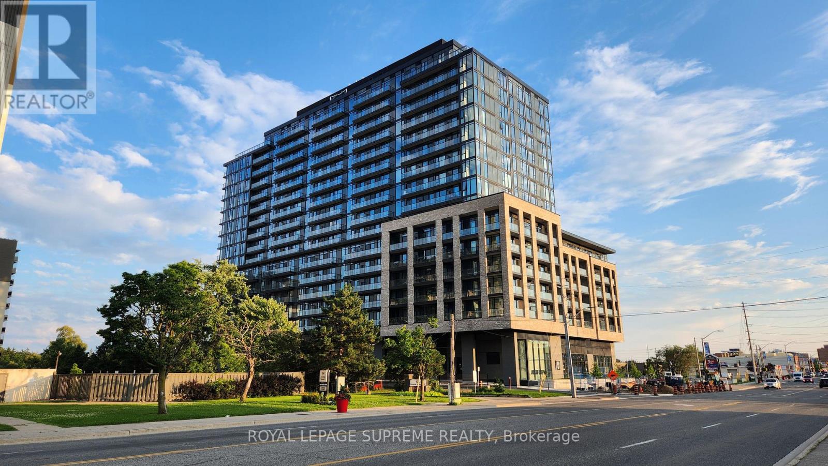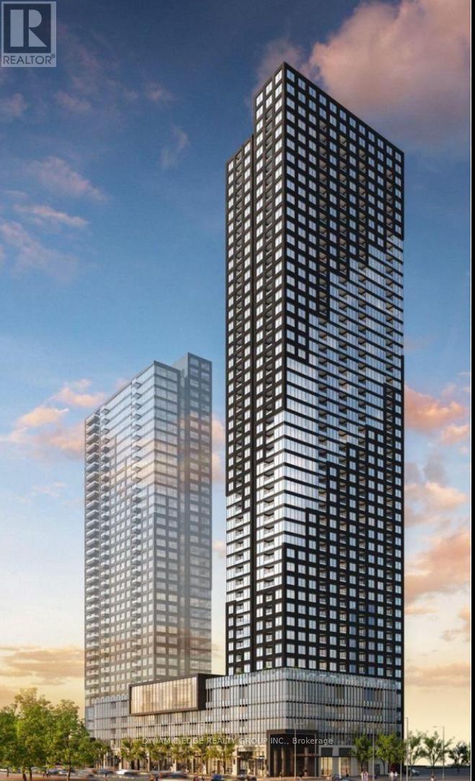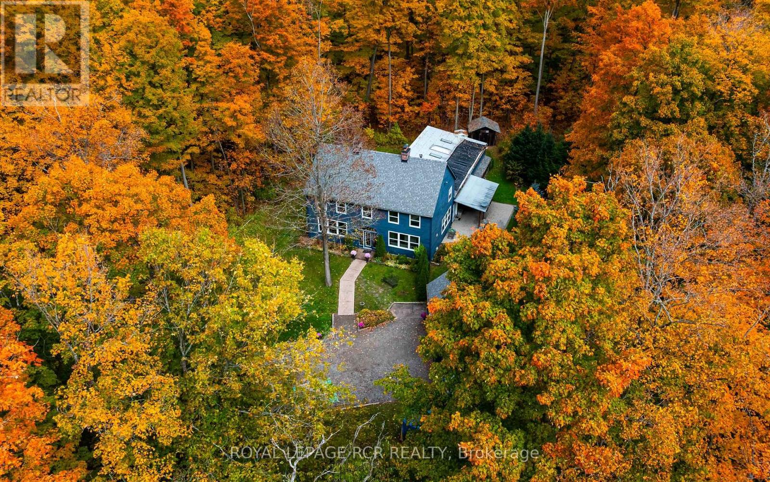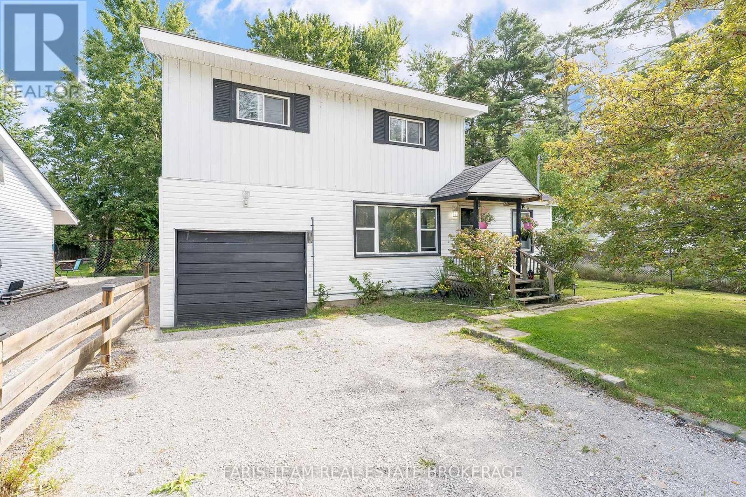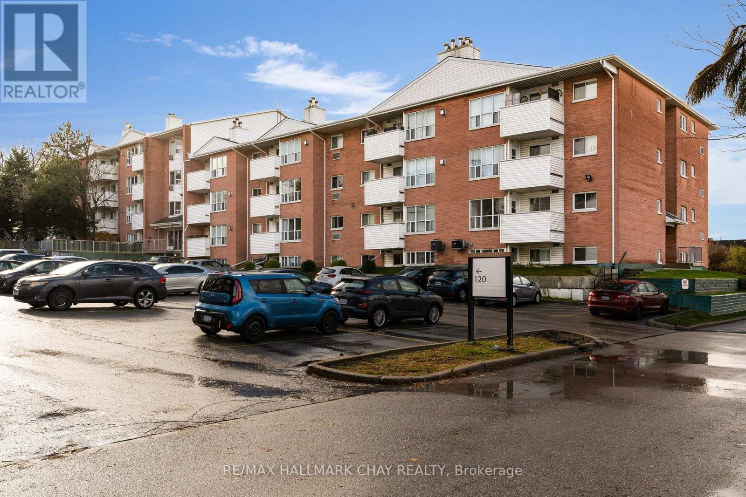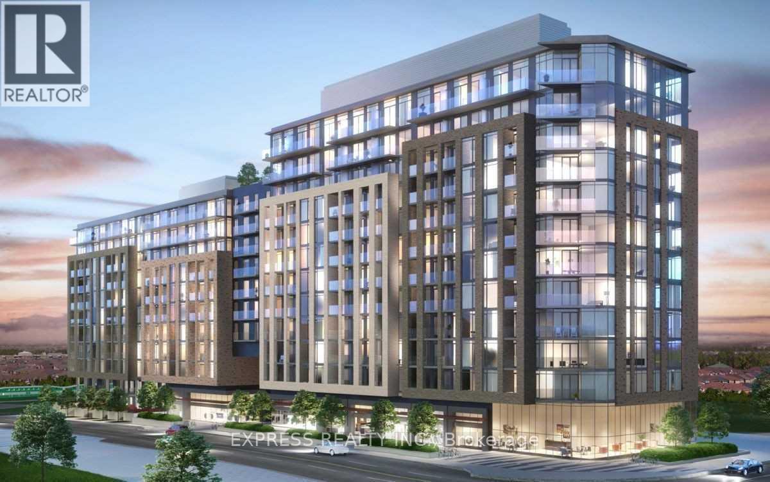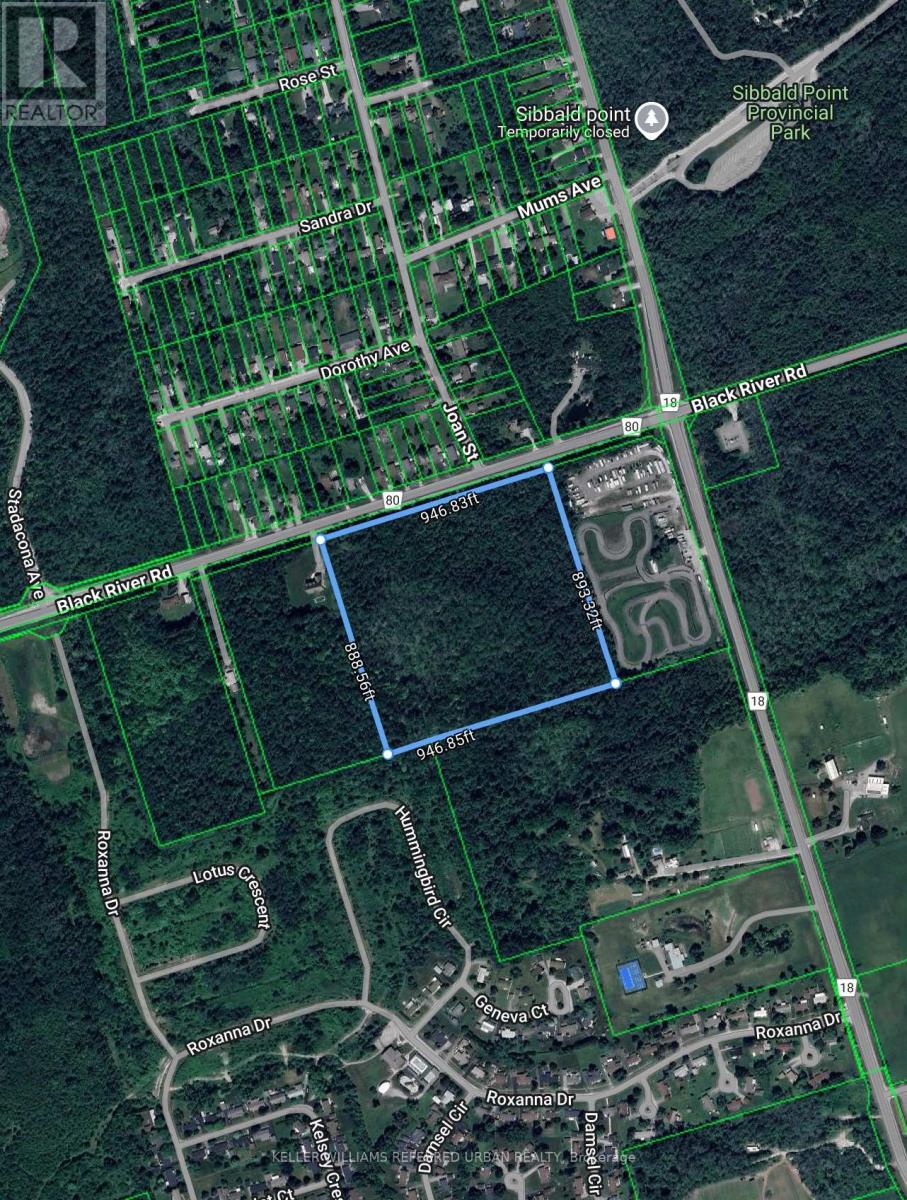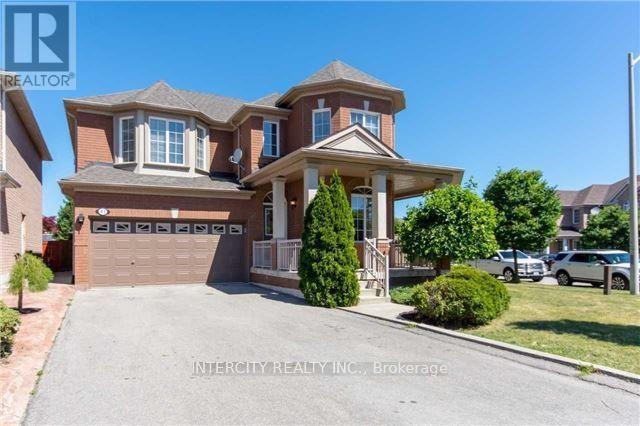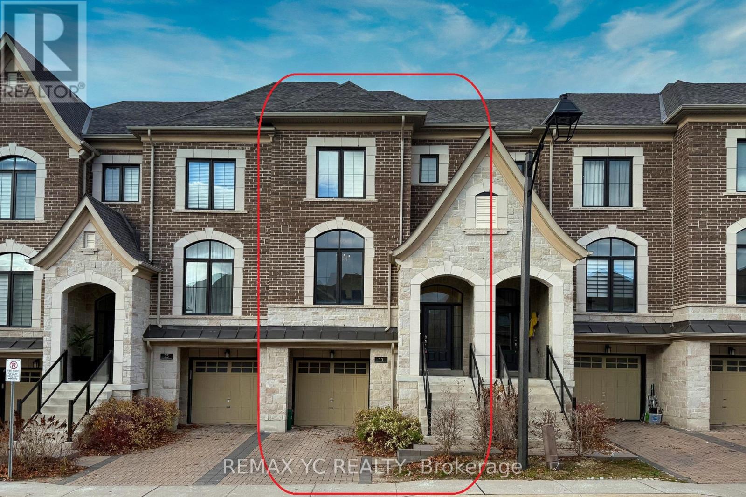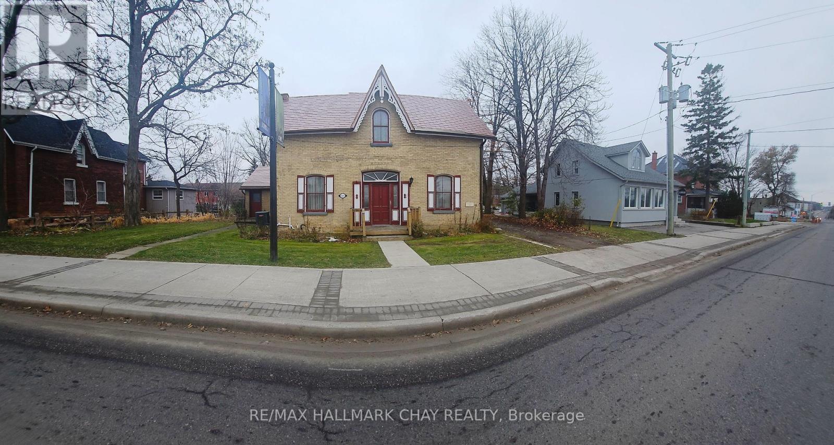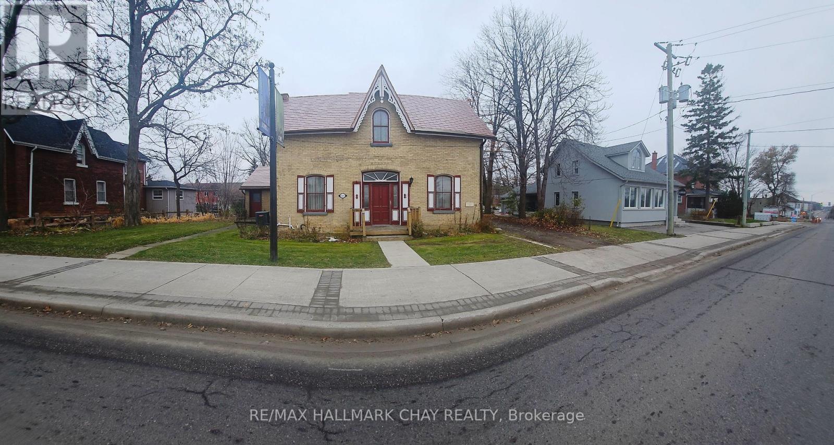424 - 86 Dundas Street E
Mississauga, Ontario
This luxurious 2-bedroom, 2-washroom condo features a spacious and modern layout, perfect for comfortable living and entertaining. Enjoy high-end finishes, floor-to-ceiling windows, and a beautiful balcony with picturesque views. Located in the heart of Mississauga, you'll have easy access to shopping, dining, and transit, while being surrounded by nature's tranquillity. Don't miss this rare opportunity for upscale urban living with a touch of nature. The photos have been virtually staged. (id:60365)
403 - 395 Square One Drive
Mississauga, Ontario
Daniels Newest Condo Is Located In One Of The Most Sought After Location , 5mins Away From Square One Shopping Centre, Centrally Located To Transit Like Miway, Brampton Zoom And Upcoming LRT (Land Rail Transit). Food Basics Grocery Can Be Accessed At The Ground Floor Street Level. Parking And Storage Facility Which Will Be Included In The Contract. This Unit Offers Modern Finishes Throughout The Unit. Kitchen Features Quartz Countertops And Stainless Steel Appliances. Master Bedroom Offers A Luxurious 3-Piece Ensuite And Closet For Storage. The Building Has 24-Hour Concierge Service For Added Peace Of Mind. The Location Is Very Desirable As This Condo Is Steps From Shopping, Restaurants, And Public Transit, With Easy Access To Major Highways. (id:60365)
19211 Mountainview Road
Caledon, Ontario
Enjoy pool days in every season - all from the comfort of home! Escape to your own private paradise on this beautiful 1-acre lot, set along a paved country road and surrounded by towering, mature trees. This spacious 2-storey home offers the perfect blend of comfort, character, and resort-style living with over 2,700 square feet of living space, 3 bedrooms, 4 bathrooms, and a stunning enclosed pool you can enjoy all year long. Step inside to discover a bright, open kitchen designed for both everyday living and entertaining. Featuring ceiling-height cabinetry, a centre island with breakfast bar, and modern pot lighting, this space flows seamlessly into the breakfast area with a walk-out to the pool-perfect for morning coffee or family brunches. Multiple living areas ensure there's room for everyone: a formal dining room with fireplace, a living room with a second fireplace, and a spacious family room ideal for gatherings. The enclosed pool area is truly a showstopper-complete with a sitting area warmed by a wood stove, two clear roll-up doors that open to let the breeze flow through, and patio doors leading to a covered outdoor dining space. Whether you're hosting summer get-togethers or relaxing on a quiet evening, this home was made for enjoying every season. The upper level offers three generously sized bedrooms and two bathrooms. The primary suite is a retreat of its own, featuring a bonus space currently used as a gym and a private 3-piece ensuite with shower. The additional bedrooms are equally spacious, with bedroom three featuring a walk-in closet. A second 3-piece bathroom with tub conveniently serves both bedrooms two and three, completing the upper level. Outside, you'll find a detached 2-car garage, a serene backdrop of mature trees, and endless space to unwind and reconnect with nature-all just a short drive from town amenities. (id:60365)
19 Churchlea Mews
Orillia, Ontario
Move-In Ready, Immediate possession available. This newer stunning 3-bedroom end unit townhouse, built in 2021, offers a bright and open main floor plan featuring 9ft ceilings and ample lighting throughout. The spacious living room offers a gas fireplace and walkout to the backyard. Dine-in kitchen includes stainless steel appliances and pot lights. The upper level offers three generously sized bedrooms, including a primary suite with a walk-in closet and a luxurious ensuite bathroom with soaker tub. The convenience of upstairs laundry adds to the ease of living in this exceptional home. Additional features include a generous-sized 1-car garage with inside entry, an HRV ventilation system for optimal air quality, and a water softener. Unspoiled unfinished basement with rough-in bath awaiting your touches. Air conditioning and all appliances included. Located on a quiet, private street, this property is just minutes from downtown amenities, restaurants, and walking distance to Tudhope Park. Enjoy easy access to everything Orillia has to offer! (id:60365)
3425 Coronation Avenue
Severn, Ontario
Top 5 Reasons You Will Love This Home: 1) This home offers exceptional value with three spacious bedrooms, two full bathrooms, and a unique detached two-storey design on a generous 50'x132' lot, providing plenty of space to live and grow at an affordable price point 2) The fully fenced backyard is a true highlight, featuring mature trees and a large deck, creating the perfect outdoor space for relaxation, entertaining, or family activities in a quiet, family-friendly community 3) Enjoy lakeside living with quick access to the boat launch and water recreation, while still being just minutes to highway connections, shopping, and the amenities of Orillia, combining lifestyle and convenience 4) Thoughtfully maintained with important updates, including a newer furnace, air conditioning, and owned water heater, giving peace of mind and allowing you to focus on adding your own style and personal touches 5) Inside, the main living areas are bright and welcoming with updated finishes, including a refreshed kitchen (2025) with stainless steel appliances, ample storage, and solid wood cabinetry, flowing seamlessly into open dining and living spaces designed for everyday comfort. 1,541 fin.sq.ft. (id:60365)
108 - 120 Bell Farm Road
Barrie, Ontario
Welcome to Georgian Estates! This beautifully updated 2-bedroom, 2-bathroom suite is perfect for first-time home buyers, downsizers, or anyone seeking comfort and convenience. The home offers two full bathrooms-one connected to the primary bedroom and another dedicated to the second bedroom-providing privacy and practicality for all. Enjoy a bright, open-concept living and dining space that flows into a modern kitchen featuring tile floors, updated appliances, and a clean white tile backsplash. Step out onto your west-facing covered balcony to relax and take in gorgeous sunset views. This move-in-ready suite includes one parking space along with ample visitor parking. Ideally located just minutes from Hwy 400, steps to Georgian College, and close to RVH, shopping, restaurants, transit, and green space. Toronto is only an hour away, making it a great option for commuters. Thoughtfully updated, perfectly located, and ready for you to move in-this is a must-see! (id:60365)
225 - 100 Eagle Rock Way
Vaughan, Ontario
Luxurious 1 Bedroom + Den with 1 Full Washroom & Large Terrance At Pemberton " Go2 Condos" @ Major Mac & Dufferin in Vaughan. Steps to Maple Go Station, Minutes From Major Highways, Schools, Premium Shopping, Dining & Entertainment! Amenities Include: Concierge, Guest Suite, Party Rm, Rooftop Terrace, Fitness Centre, Visitor Parking + More. Property Includes: Smooth Finished 9' Ceilings, 5" Laminate Flooring Throughout, Contemporary Cabinets, S/S 30" Fridge, Stove and Microwave, Built-In Dishwasher, Under Cabinet Lighting, Stone Countertops, 27" Front Load Stacked Washer/ Dryer. Photos Taken Prior To Tenant Move In. (id:60365)
N/a Black River Road
Georgina, Ontario
19.3 acre parcel with nearly 950 ft of paved municipal frontage in one of Georgina's fastest-growing corridors along Black River Rd. Tucked away from Hwy 48's commercial noise. Planning Advantage: This square-shaped parcel is exactly the kind of land that York Region's OP policies support for rural cluster development under managed growth. With strong recreational and commercial adjacency - backing onto a residential subdivision, adjacent to a go-kart track, and just steps from Sibbald Point Provincial Park - this lot is prime for future estate-lot subdivision, recreational development, or long-term land banking. Proximity to Sibbald Point's beaches, trails, and parkland, plus a 7-10 minute drive to the Sutton core (with grocery stores, schools, and town amenities), makes this a mature landscape ready to be shaped into a rural estate or multi-lot retreat. Retain the natural beauty, and carve your vision. The RU zoning permits a wide range of uses, including custom homes, agri-tourism, and low-density development. Hydro and water potential are available at the lot line. Surrounded by growth, yet rooted in nature, this is one of the last great estate corridors in the A+ location of Georgina, with development pressure on all sides. Highlights:1) No floodplain or LSRCA overlays for fast-tracked planning 2) Rectangular geometry enables easy future lot division 3) Proximity to Sibbald Point Park provides tourism appeal and lifestyle hook 4) Near two key arterial roads (Hwy 48 to the west, Hwy 18 to the south) Invest now to unlock the vast potential of this rarely offered, development-ready canvas with unmatched size, frontage, and adjacency. This parcel is priced to spark your vision. (id:60365)
43 Crew Crescent
Vaughan, Ontario
Columbus Trail Subdivision in Maple ** Whole house for lease ** 2 New Kitchen & 4 new bathroom ** Basement apartment has a separate entrance ** Interlock backyard w/covered BBQ Area. (id:60365)
33 Duncombe Lane
Richmond Hill, Ontario
Experience unmatched luxury in this exquisite, fully upgraded 2,032 sq.ft. freehold masterpiece, perfectly positioned in the prestigious South Richvale community of Richmond Hill. From the moment you step inside, this home captivates with its grand open-concept design, balconies on every level, and soaring 9 ft. ceilings that elevate every room. Crafted for those who appreciate fine living, the home showcases sleek oak stairs with modern metal pickets, a brilliantly finished walk-out basement, and a chef-inspired modern kitchen featuring an oversized center island and rich granite counters. The inviting living area is anchored by a glowing gas fireplace, setting the stage for unforgettable evenings. Retreat to the spectacular primary suite, where a dramatic cathedral ceiling, expansive walk-incloset, spa-inspired 5-piece ensuite, and charming Juliet balcony create the ultimate private sanctuary. A second-floor laundry room and generous living and family spaces add comfort and convenience to this exceptional home. A rare offering where luxury, style, and sophistication meet-this is South Richvale living at its finest. (id:60365)
2207 King Road
King, Ontario
Opportunity Knocks! A piece of King City History, live as a home based business or give this home a new future in the business community. Zoned CAK Core Commercial w/ many viable permitted uses, retail, office, medical clinic/spa, bakery, child care, restaurant and more! This property was listed on township Heritage registry in 2012 but is non designated. The subject property is not currently protected under a heritage designation by-law. The house was built by a prominent early settler, Thomas K. Ferguson (b.1820 - d. 1898) in 1872 to serve as his retirement residence. Thomas was the son of Thomas L. Ferguson (b. 1790 - d. 1849), a weaver by trade from Scotland, and Catherine Kerr. This home has great bones including a metal roof, electrical panel is 100 amp breakers, upgraded insulation in 2019, tankless hot water is owned 2019, updated furnace/air. You have the perfect high traffic location and the exposure you require for your business. You can be assured be that your location will be highly visible and worth updating! Double car detached garage was added circa 1980's, This classic home has been used as a single family residential residence for near 60 years with same owner and the current layout includes: 4 bedrooms, 2 full baths, large living and dining in a center hall plan with a large welcoming foyer for any business use, classic brick fireplace in living room is not functional and has an electric insert, very large eat in kitchen with main floor laundry hook ups is also open to a full 3 pc bathroom, addition includes main floor family room w/ walk out to large deck and built in bar sink for potential water in this area, as well as an office/exam room with separate entrance. There is approximately 2475 square feet of living space plus a full unfinished basement for great storage. The possibilities are endless and this is an excellent opportunity for the business person with ideas and vision to move their dreams into reality~ (id:60365)
2207 King Road
King, Ontario
Opportunity Knocks! A piece of King City History, live as a home based business or give this home a new future in the business community. Zoned CAK Core Commercial w/ many viable permitted uses, retail, office, medical clinic/spa, bakery, child care, restaurant and more! This property was listed on township Heritage registry in 2012 but is non designated. The subject property is not currently protected under a heritage designation by-law. The house was built by a prominent early settler, Thomas K. Ferguson (b.1820 - d. 1898) in 1872 to serve as his retirement residence. Thomas was the son of Thomas L. Ferguson (b. 1790 - d. 1849), a weaver by trade from Scotland, and Catherine Kerr. This home has great bones including a metal roof, electrical panel is 100 amp breakers, upgraded insulation in 2019, tankless hot water is owned 2019, updated furnace/air. You have the perfect high traffic location and the exposure you require for your business. You can be assured be that your location will be highly visible and worth updating! Double car detached garage was added circa 1980's, This classic home has been used as a single family residential residence for near 60 years with same owner and the current layout includes: 4 bedrooms, 2 full baths, large living and dining in a center hall plan with a large welcoming foyer for any business use, classic brick fireplace in living room is not functional and has an electric insert, very large eat in kitchen with main floor laundry hook ups is also open to a full 3 pc bathroom, addition includes main floor family room w/ walk out to large deck and built in bar sink for potential water in this area, as well as an office/exam room with separate entrance. There is approximately 2475 square feet of living space plus a full unfinished basement for great storage. The possibilities are endless and this is an excellent opportunity for the business person with ideas and vision to move their dreams into reality~ (id:60365)

