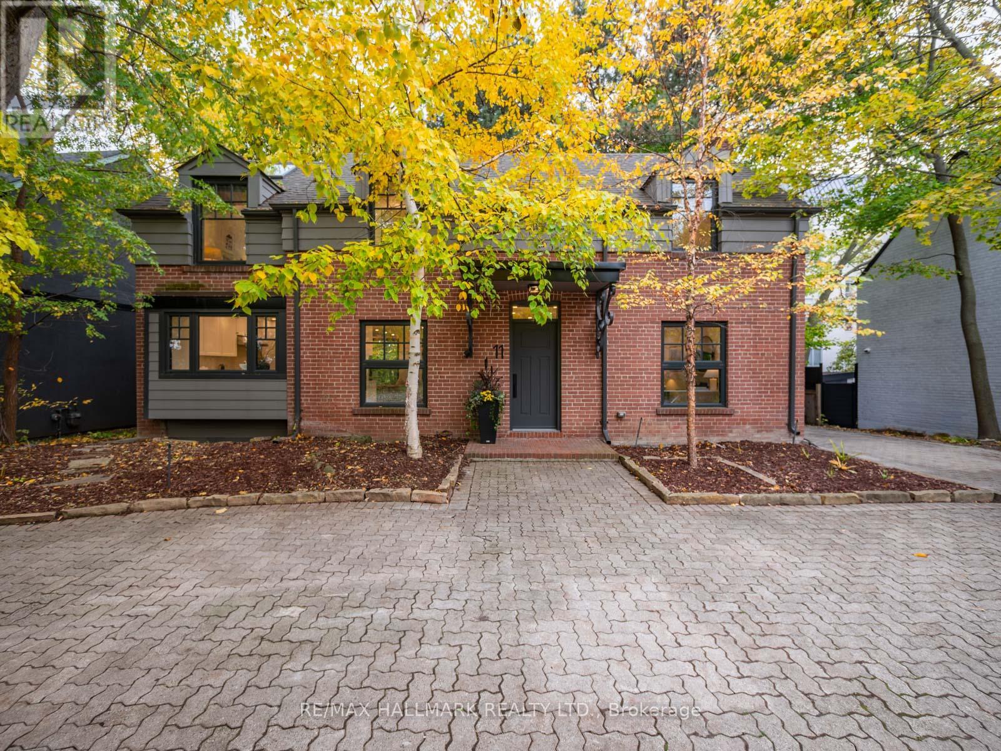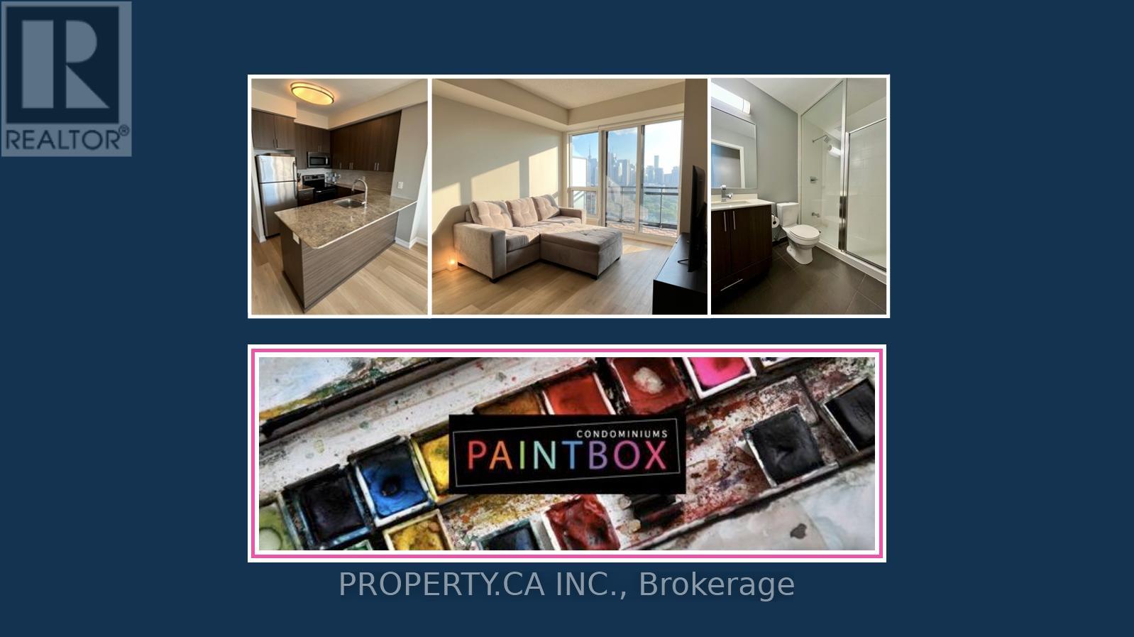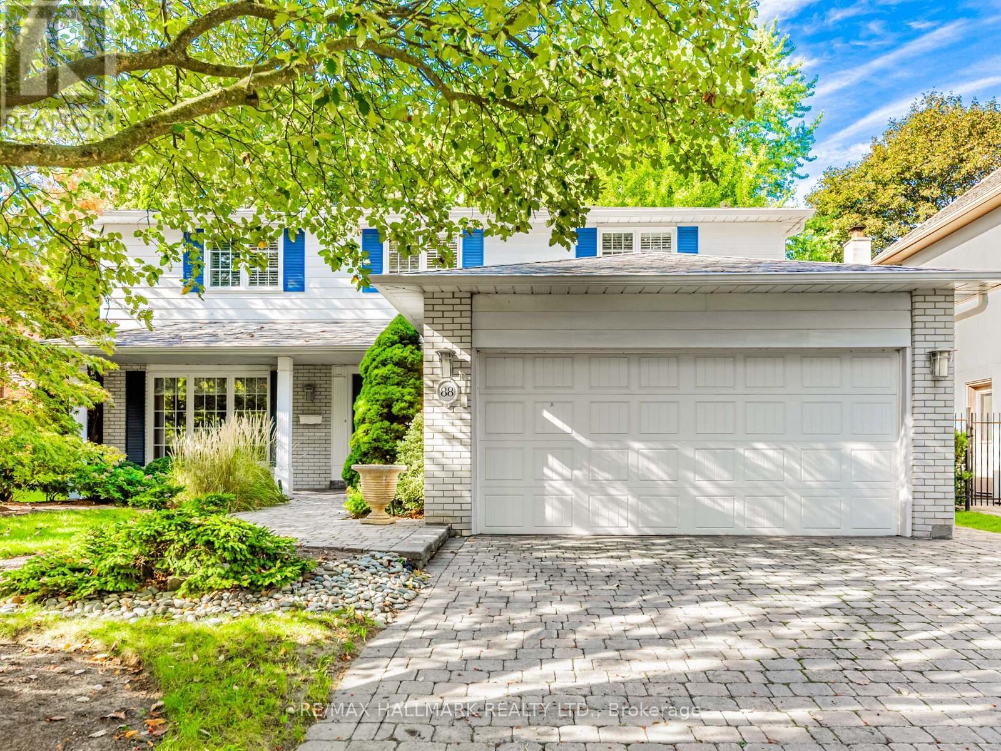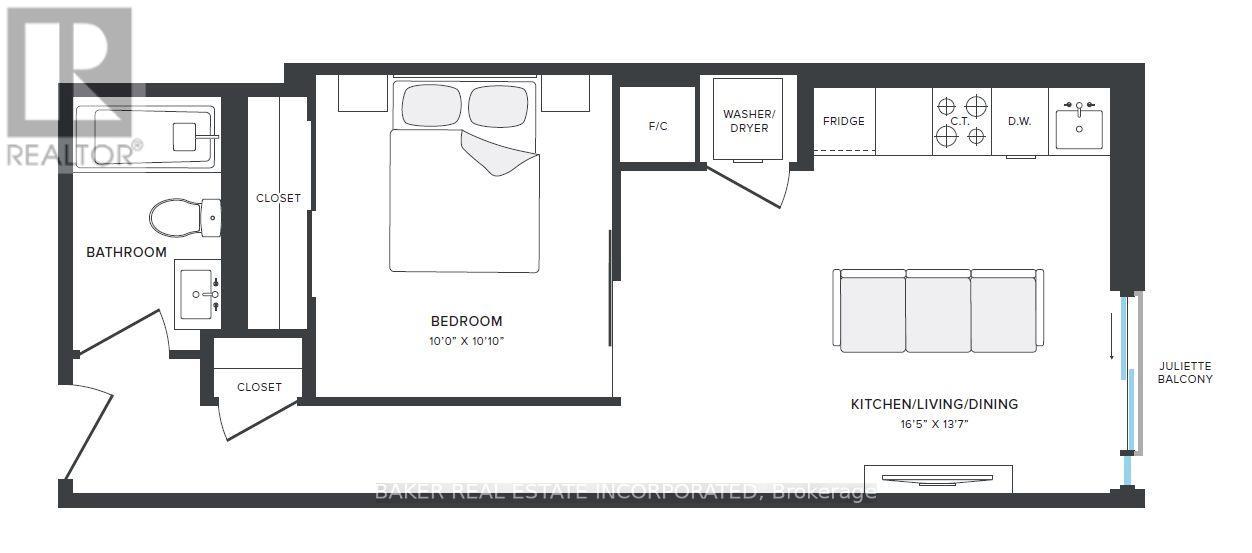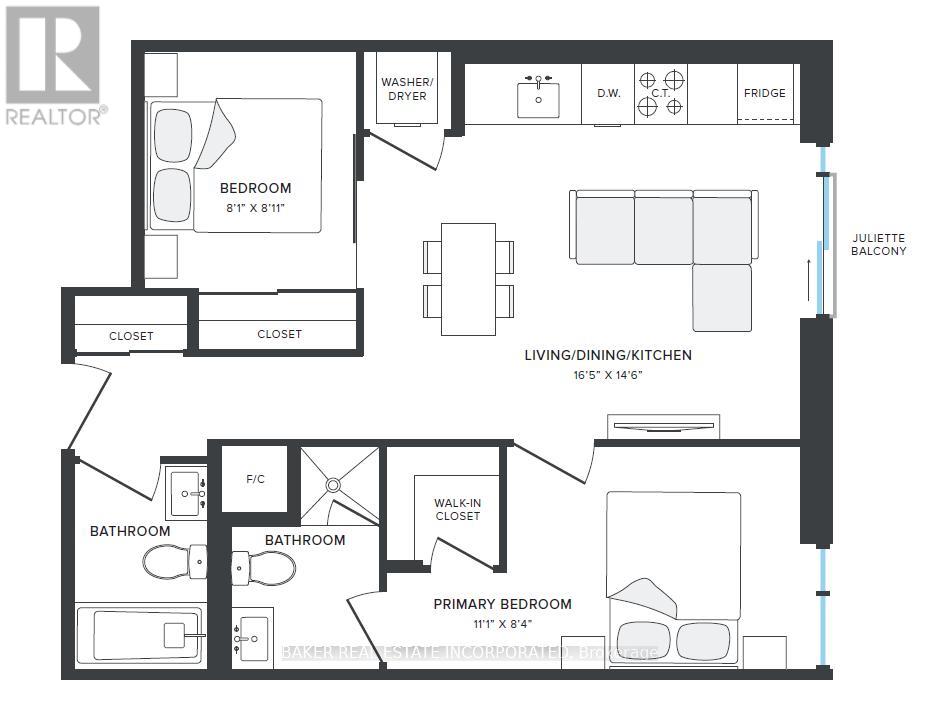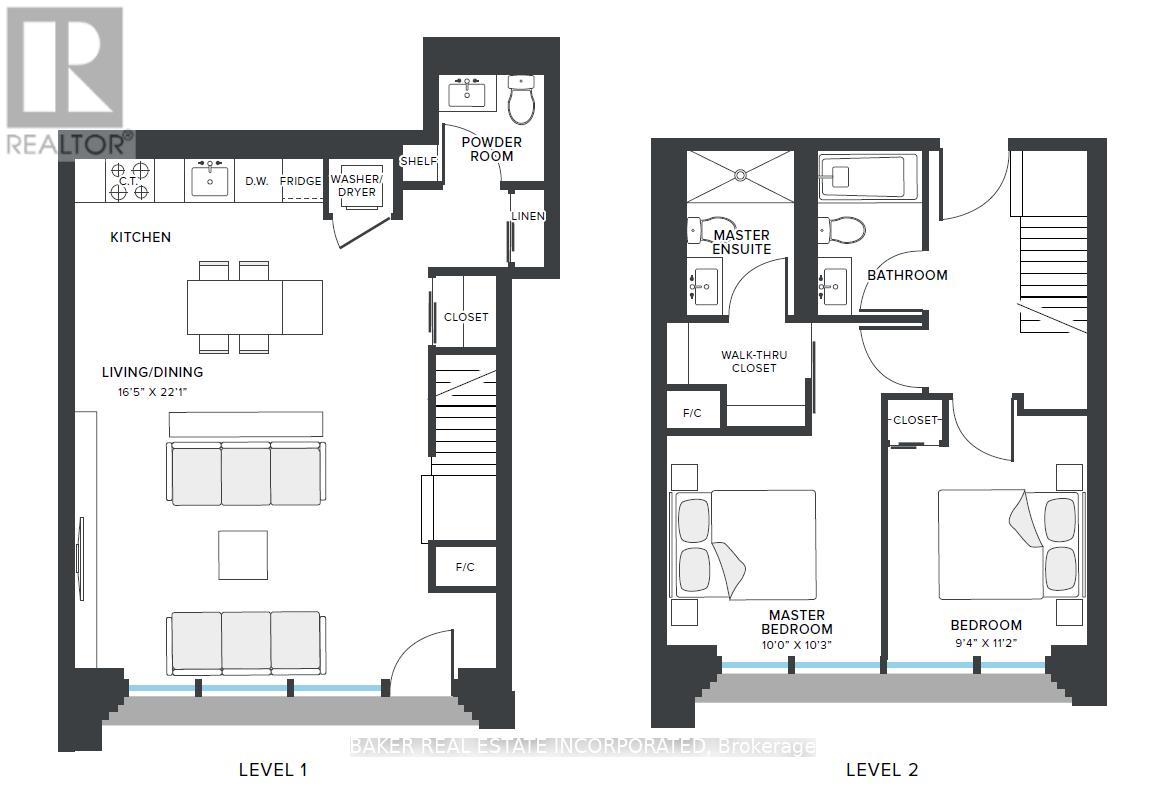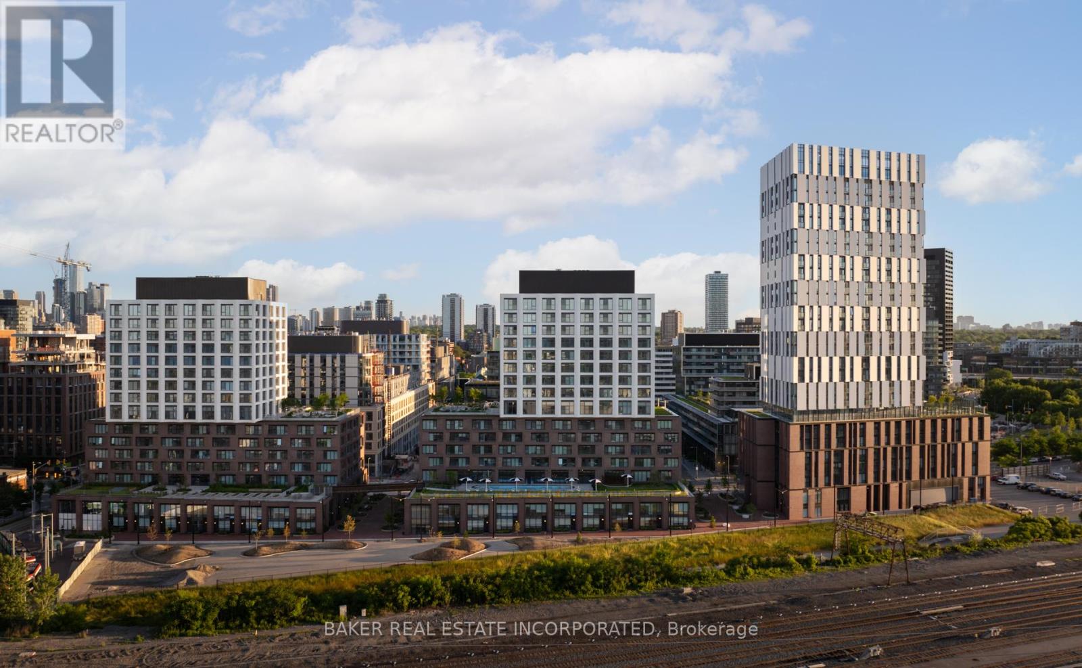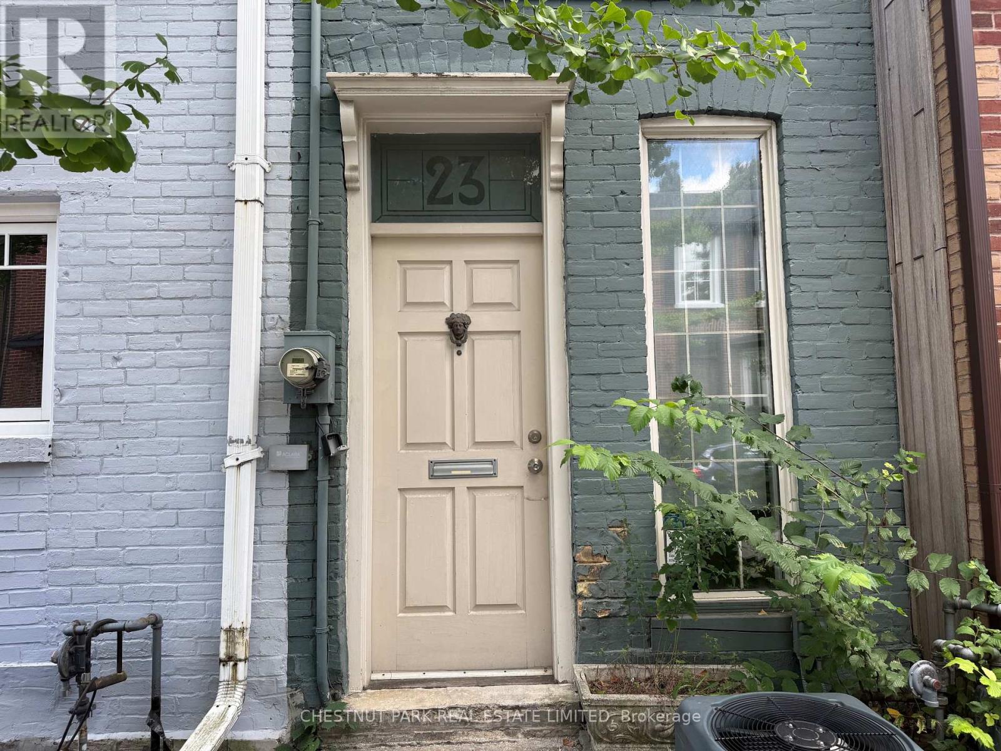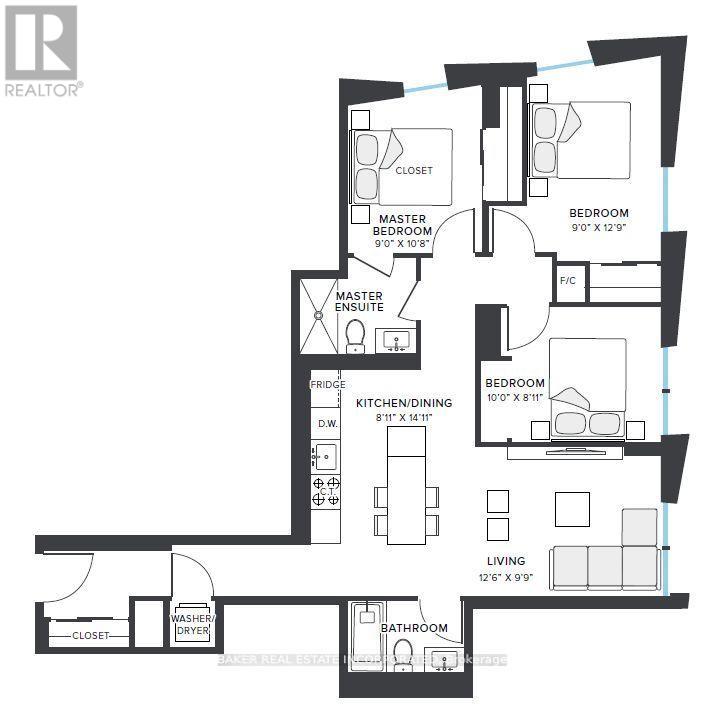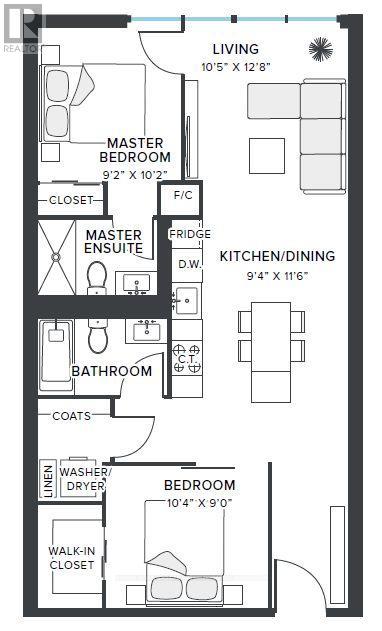11 Craig Crescent
Toronto, Ontario
Welcome to 11 Craig Crescent - A Leaside Classic Reimagined. Set on a beautiful, tree-lined street in North Leaside, this home blends timeless design with modern luxury. Renovated from top to bottom, every detail has been executed with care, creating a sophisticated and inviting residence. Perched on a rare, nearly 60 x 150-ft south-facing lot, the property features a circular driveway, an in-ground pool, and a sun-drenched backyard that feels like a private retreat. The curb appeal is enhanced by mature trees, lush landscaping, and a serene setting. Inside, the main floor reinterprets a classic centre-hall layout for modern living, with a bright, connected kitchen, dining, and family area designed for entertaining on one side, while the opposite wing features a formal living room ideal for conversation and quiet gatherings. Expansive rear windows flood the space with natural light, creating a seamless connection to the outdoors. The chef's kitchen anchors the layout with an oversized island, custom cabinetry, and premium appliances, while a powder room completes this level. Upstairs, four bedrooms and three washrooms include a primary suite with vaulted ceilings, spa-inspired ensuite, and walk-in closet. Six skylights brighten the second floor, while each additional bedroom offers comfort, including one with an ensuite, plus a convenient laundry room. The finished lower level has 9-ft ceilings, a second laundry, two full washrooms including a guest bedroom with ensuite, and a spacious recreation area for a gym, playroom, or media lounge. The landscaped backyard, with pool, patio, and mature trees, evokes cottage-like serenity - perfect for entertaining or quiet relaxation. Steps from the LRT, Bayview shops, cafés, and restaurants, and within the Northlea School district, 11 Craig Crescent offers the ultimate combination of luxury, comfort, and community living - a truly exceptional home. (id:60365)
312 - 110 Broadway Avenue
Toronto, Ontario
Located in the Heart of Mid Town, this brand new, 1 bedroom plus a den & 2 bathrooms is now available for occupancy. There is nearly 700 sq ft of spacious living in this brand new condo called the "Untitled". This bright and modern unit features 9' ceilings, floor-to-ceiling windows, and a spacious open kitchen with quartz countertops. Just steps from the soon-to-be completed Crosstown LRT. Enjoy the wonderful pool, meeting lounge, gym, party room and so many more amenities. This is an exciting high-end building that would suite many different families. Short walk to wonderful restaurants, shopping and transportations. Enjoy this exciting Mid Town area and the convenience of easy access to Hwy's and downtown area. This won't last! (id:60365)
2306 - 225 Sackville Street
Toronto, Ontario
Welcome to Unit 2306 at 225 Sackville St - a bright & well-kept 1 bedroom + large den, 2 bathroom condo in the heart of the Regent Park community. West-facing floor-to-ceiling windows fill the space with warm afternoon light and offer beautiful sunset skyline views.The layout features a separate kitchen with a full-size appliance package, centre island, and generous cabinet + pantry storage for both food and dishware. The spacious living area comfortably fits a dining table plus a full family-sized couch and TV setup, making it ideal for those who value real usable space. The den is large enough to serve as a 2nd bedroom, home office, nursery, or guest room. Two full bathrooms provide privacy and convenience for couples, roommates, or visitors. Enjoy open-concept living & dining that flows onto your private balcony.Parking & locker are included in the rent.Steps to TTC streetcar & bus routes, Pam McConnell Aquatic Centre, MLSE Athletic Grounds, dog parks, cafés, grocery stores, and community spaces - with quick access to the DVP, Distillery District, Corktown, and the downtown core.Building amenities include a fitness centre, party room, rooftop terrace with BBQs, media room, concierge, visitor parking & more.Available January 1, 2026. Overnight notice required for showings. (id:60365)
88 Ames Circle
Toronto, Ontario
Warm and inviting, this beautiful turn-key family home is nestled in the highly sought-after Banbury/York Mills enclave. Perfectly situated on the interior portion of Ames Circle, this premium location offers exceptional peace and privacy. Elegantly updated and meticulously maintained with a high level of craftsmanship and quality materials. The home features a functional layout complemented by quality finishes throughout, including high-end appliances, custom built-ins, hardwood floors, crown moulding, California shutters and an updated garage with convenient direct access to the home. The fully finished basement is an entertainers dream, complete with a cozy recreation room, gorgeous custom wall units, gas fireplace, and a fully equipped wet bar featuring a wine fridge, dishwasher, and microwave, ideal for relaxing evenings or hosting friends and family. Step outside to your own private retreat and enjoy a professionally landscaped yard with a pergola, hot tub, fire pit, and retractable awning. Ideally situated within walking distance to top-rated schools such as Denlow Public School, Windfields Middle School, and York Mills Collegiate, as well as nearby parks, TTC, and local amenities, this home combines comfort, convenience, and timeless appeal in one of Torontos most desirable neighbourhoods. (id:60365)
522 - 100 Mill Street
Toronto, Ontario
BRAND NEW, NEVER LIVED IN 1 BED, 1 BATH 529 sf SUITE - RENT NOW AND RECEIVE 1 MONTH FREE! Bringing your net effective rate to $2,115 for a one year lease. (Offer subject to change. Terms and conditions apply). Plus a $500 Move-In Bonus! Option to have your unit Fully Furnished at an additional cost. Discover high-end living in the award-winning canary district community. Purpose-built boutique rental residence with award-winning property management featuring hotel-style concierge services in partnership with Toronto life, hassle-free rental living with on-site maintenance available seven days a week, community enhancing resident events and security of tenure for additional peace of mind. On-site property management and bookable guest suite, Smart Home Features with Google Nest Transit & connectivity: TTC streetcar at your doorstep: under 20 minutes to king subway station. Walking distance to Distillery District, St. Lawrence Market, Corktown Common Park, And Cherry Beach, with nearby schools (George Brown College), medical centres, grocery stores, and daycares. In-suite washers and dryers. Experience rental living reimagined. Signature amenities: rooftop pool, lounge spaces, a parlour, private cooking & dining space, and terraces. Resident mobile app for easy access to services, payment, maintenance requests and more! Wi-fi-enabled shared co-working spaces, state-of-the-art fitness centre with in-person and virtual classes plus complimentary fitness training, and more! *Offers subject to change without notice & Images are for illustrative purposes only. Parking is available at a cost. (id:60365)
517 - 100 Mill Street
Toronto, Ontario
RENT NOW AND RECEIVE UP TO 1 MONTH FREE! Bringing your net effective rate to $2,880 for a one year lease. (Offer subject to change. Terms and conditions apply). BRAND NEW, NEVER LIVED IN 2 BED, 2 BATH 657 sf SUITE. Option to have your unit Fully Furnished at an additional cost. Discover high-end living in the award-winning canary district community. Purpose-built boutique rental residence with award-winning property management featuring hotel-style concierge services in partnership with Toronto life, hassle-free rental living with on-site maintenance available seven days a week, community enhancing resident events and security of tenure for additional peace of mind. On-site property management and bookable guest suite, Smart Home Features with Google Nest Transit & connectivity: TTC streetcar at your doorstep: under 20 minutes to king subway station. Walking distance to Distillery District, St. Lawrence Market, Corktown Common Park, And Cherry Beach, with nearby schools (George Brown College), medical centres, grocery stores, and daycares. In-suite washers and dryers. Experience rental living reimagined. Signature amenities: rooftop pool, lounge spaces, a parlour, private cooking & dining space, and terraces. Resident mobile app for easy access to services, payment, maintenance requests and more! Wi-fi-enabled shared co-working spaces, state-of-the-art fitness centre with in-person and virtual classes plus complimentary fitness training, and more! *Offers subject to change without notice & Images are for illustrative purposes only. Parking is available at a cost. (id:60365)
Th107 - 151 Mill Street
Toronto, Ontario
BRAND NEW, NEVER LIVED IN TWO STOREY TOWNHOME 2 BED, 2.5 BATH 1,074sf SUITE - RENT NOW AND RECEIVE 1 MONTH FREE! Bringing your net effective rate to $3,951 for a one year lease. (Offer subject to change. Terms and conditions apply). Option to have your unit Fully Furnished at an additional cost. Discover high-end living in the award-winning canary district community. Purpose-built boutique rental residence with award-winning property management featuring hotel-style concierge services in partnership with Toronto life, hassle-free rental living with on-site maintenance available seven days a week, community enhancing resident events and security of tenure for additional peace of mind. On-site property management and bookable guest suite, Smart Home Features with Google Nest Transit & connectivity: TTC streetcar at your doorstep: under 20 minutes to king subway station. Walking distance to Distillery District, St. Lawrence Market, Corktown Common Park, And Cherry Beach, with nearby schools (George Brown College), medical centres, grocery stores, and daycares. In-suite washers and dryers. Experience rental living reimagined. Signature amenities: rooftop pool, lounge spaces, a parlour, private cooking & dining space, and terraces. Resident mobile app for easy access to services, payment, maintenance requests and more! Wi-fi-enabled shared co-working spaces, state-of-the-art fitness centre with in-person and virtual classes plus complimentary fitness training, and more! *Offers subject to change without notice & Images are for illustrative purposes only. Parking is available at a cost. (id:60365)
517 - 151 Mill Street
Toronto, Ontario
BRAND NEW, NEVER LIVED IN 1 BED, 1 BATH 534 sf SUITE - RENT NOW AND RECEIVE 1 MONTH FREE! Bringing your net effective rate to $2,359 for a one year lease. (Offer subject to change. Terms and conditions apply). Option to have your unit Fully Furnished at an additional cost. Discover high-end living in the award-winning canary district community. Purpose-built boutique rental residence with award-winning property management featuring hotel-style concierge services in partnership with Toronto life, hassle-free rental living with on-site maintenance available seven days a week, community enhancing resident events and security of tenure for additional peace of mind. On-site property management and bookable guest suite, Smart Home Features with Google Nest Transit & connectivity: TTC streetcar at your doorstep: under 20 minutes to king subway station. Walking distance to Distillery District, St. Lawrence Market, Corktown Common Park, And Cherry Beach, with nearby schools (George Brown College), medical centres, grocery stores, and daycares. In-suite washers and dryers. Experience rental living reimagined. Signature amenities: rooftop pool, lounge spaces, a parlour, private cooking & dining space, and terraces. Resident mobile app for easy access to services, payment, maintenance requests and more! Wi-fi-enabled shared co-working spaces, state-of-the-art fitness centre with in-person and virtual classes plus complimentary fitness training, and more! *Offers subject to change without notice & Images are for illustrative purposes only. Parking is available at a cost. (id:60365)
23 Bishop Street
Toronto, Ontario
Fully furnished and equipped Yorkville pied a terre or condo alternative. *** Can be shorter term - 6 months ***Sun filled. 1 bedroom plus den. Galley kitchen. Combined living and dining area with walk-out to a quaint private interlock garden. Steps to all conveniences include: TTC, shops, restaurants, Eataly in Manulife Centre, and Yorkville Village - Whole Foods. Proximity to Bloor Street shopping, entertainment, and cultural attractions. Tenants pay all utilities, internet and cable. ***** Can be available unfurnished ***Available December 1st. (id:60365)
1608 - 181 Mill Street
Toronto, Ontario
BRAND NEW, NEVER LIVED IN 3 BED, 2 BATH 1005sf SUITE - RENT NOW AND RECEIVE 6 WEEKS FREE! Bringing your net effective rate to $3,239 for a one year lease. (Offer subject to change. Terms and conditions apply). Option to have your unit Fully Furnished at an additional cost. Discover high-end living in the award-winning canary district community. Purpose-built boutique rental residence with award-winning property management featuring hotel-style concierge services in partnership with Toronto life, hassle-free rental living with on-site maintenance available seven days a week, community enhancing resident events and security of tenure for additional peace of mind. On-site property management and bookable guest suite, Smart Home Features with Google Nest Transit & connectivity: TTC streetcar at your doorstep: under 20 minutes to king subway station. Walking distance to Distillery District, St. Lawrence Market, Corktown Common Park, And Cherry Beach, with nearby schools (George Brown College), medical centres, grocery stores, and daycares. In-suite washers and dryers. Experience rental living reimagined. Signature amenities: rooftop pool, lounge spaces, a parlour, private cooking & dining space, and terraces. Resident mobile app for easy access to services, payment, maintenance requests and more! Wi-fi-enabled shared co-working spaces, state-of-the-art fitness centre with in-person and virtual classes plus complimentary fitness training, and more! *Offers subject to change without notice & Images are for illustrative purposes only. Parking is available at a cost. (id:60365)
612 - 131 Mill Street
Toronto, Ontario
BRAND NEW, NEVER LIVED IN 2 BED, 2 BATH 807sf SUITE - RENT NOW AND RECEIVE 1 MONTH FREE! Bringing your net effective rate to $2,981 for a one year lease. (Offer subject to change. Terms and conditions apply). Option to have your unit Fully Furnished at an additional cost. Discover high-end living in the award-winning canary district community. Purpose-built boutique rental residence with award-winning property management featuring hotel-style concierge services in partnership with Toronto life, hassle-free rental living with on-site maintenance available seven days a week, community enhancing resident events and security of tenure for additional peace of mind. On-site property management and bookable guest suite, Smart Home Features with Google Nest Transit & connectivity: TTC streetcar at your doorstep: under 20 minutes to king subway station. Walking distance to Distillery District, St. Lawrence Market, Corktown Common Park, And Cherry Beach, with nearby schools (George Brown College), medical centres, grocery stores, and daycares. In-suite washers and dryers. Experience rental living reimagined. Signature amenities: rooftop pool, lounge spaces, a parlour, private cooking & dining space, and terraces. Resident mobile app for easy access to services, payment, maintenance requests and more! Wi-fi-enabled shared co-working spaces, state-of-the-art fitness centre with in-person and virtual classes plus complimentary fitness training, and more! *Offers subject to change without notice & Images are for illustrative purposes only. Parking is available at a cost. (id:60365)
Bsmt - 6 Burke Street
Toronto, Ontario
Bright spacious bachelor basement unit available in highly sought-after Newton Brook. This family owned home is ideal for a young couple who wants to be close to everything including Buses, subways, restaurants, shopping and all major highways; but wants a quiet home to retire to after work. Located in a quiet family neighbourhood this unique apartment is a perfect condo alternative, featuring a covered separate entrance, parking and laundry. (id:60365)

