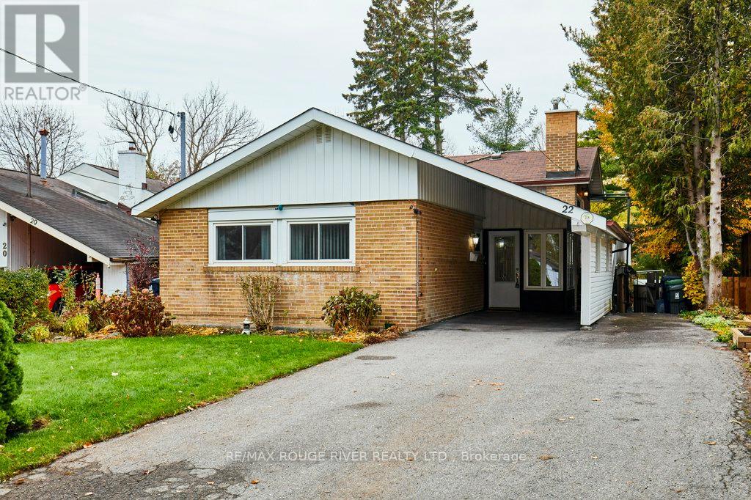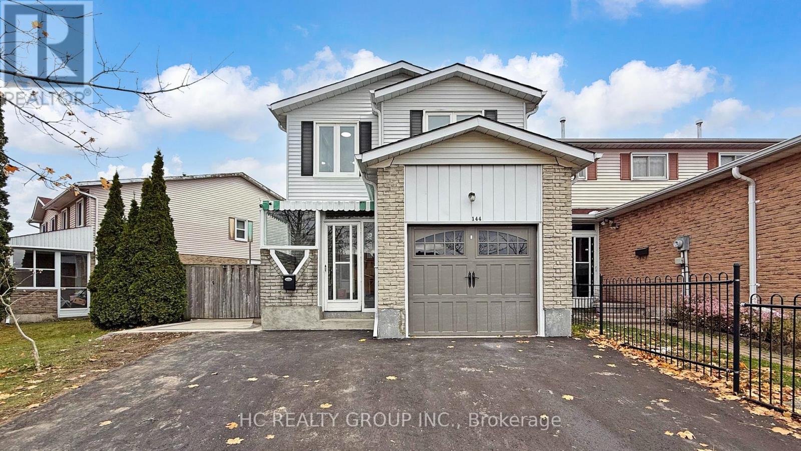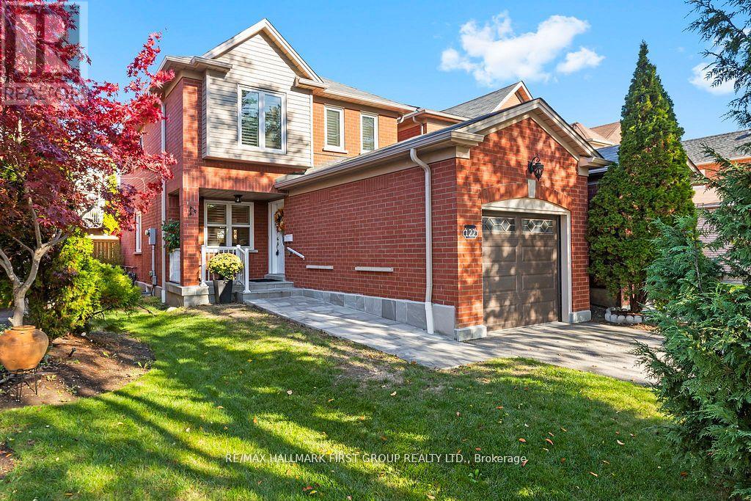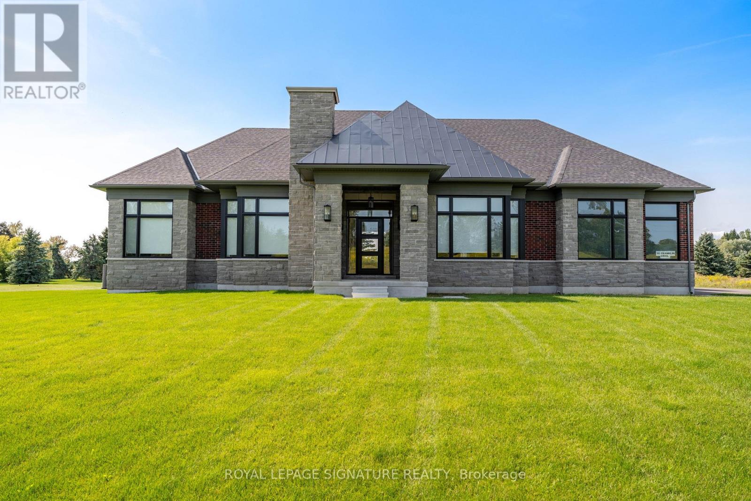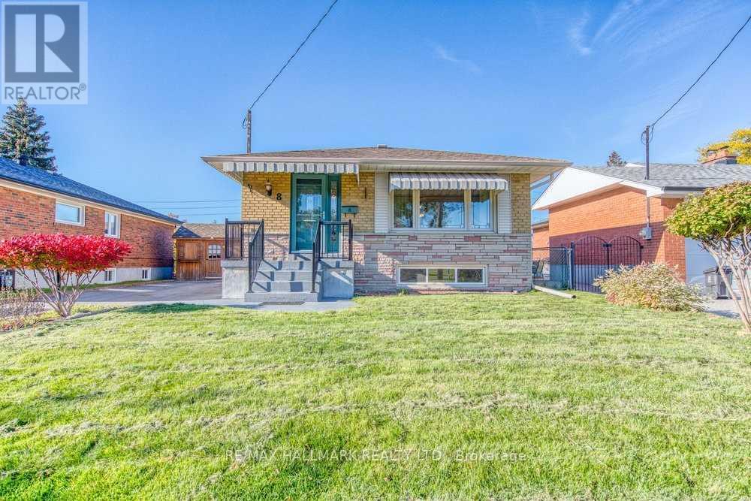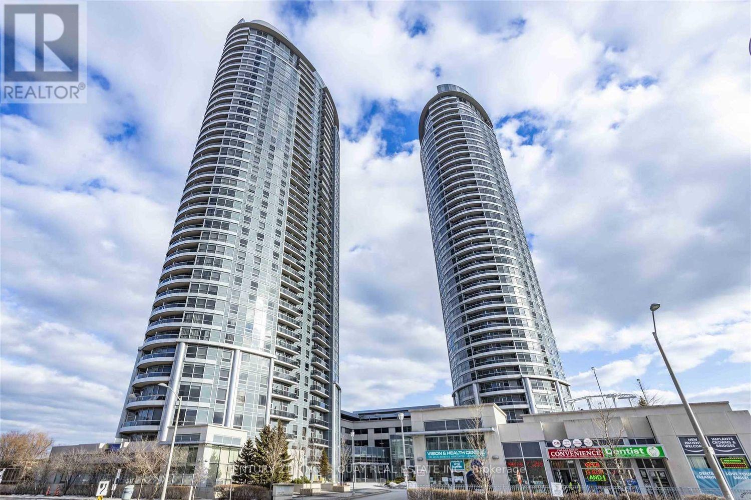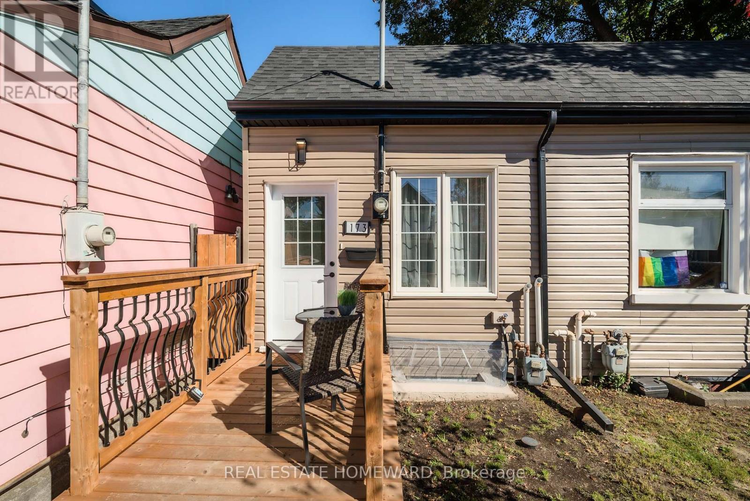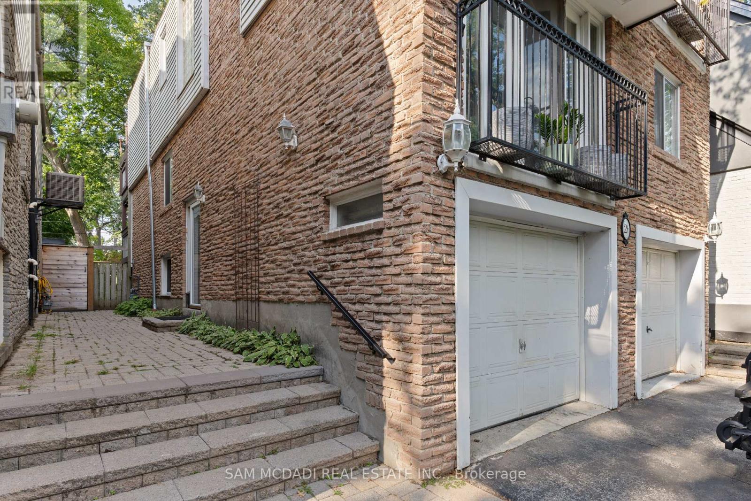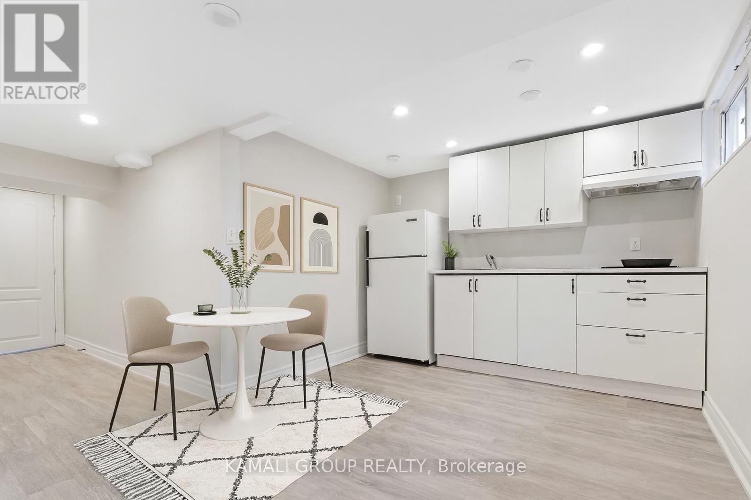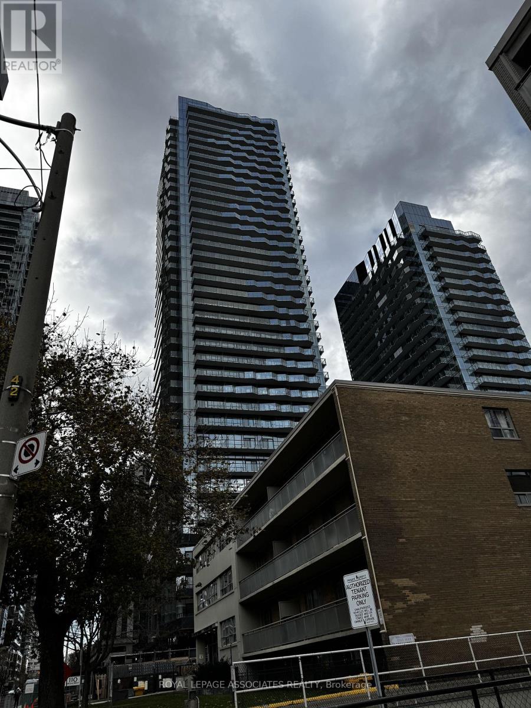898 Eastern Avenue
Toronto, Ontario
Discover an excellent opportunity to enter the coveted Leslieville market with this well-located semi-detached home in one of Toronto's most vibrant east-end neighbourhoods. Offering solid fundamentals and plenty of potential, this is an ideal starter home for buyers looking to add their own style and personalization over time. Inside, the main floor features an open living and dining layout with durable vinyl plank flooring and a functional kitchen with ample counter space and a walk-out to a private rear patio. Upstairs, two comfortable bedrooms are complemented by a full bathroom with a skylight and six-foot soaker tub, along with the convenience of upper-level laundry. A fenced backyard with a patio and storage shed provides useful outdoor space in the city.Step outside and enjoy the unbeatable lifestyle this area is known for - surrounded by local breweries, cafés, fitness hubs, doggy daycares, parks, and Queen Street East amenities. Transit and downtown access are effortless, making day-to-day living both convenient and connected. A rare chance to get into a sought-after community and make a space truly your own. (id:60365)
22 Northfield Road
Toronto, Ontario
This treasured home is nestled on the edge of Curran Hall Ravine with total privacy in the rear. It's a popular layout in Curran Hall, the 3-level backsplit, but this one boasts a rare and impressive lower-level addition! Lovingly maintained by the same owner for almost 60 years, it features a generous living room with vintage niche shelving. Large patio doors lead to a huge elevated terrace (over 400 sq ft) overlooking the pool and, beyond that, the ravine. Efficient kitchen with granite counters and ample cabinets. There's a convenient side door from the kitchen to the upper terrace as well as the driveway and carport. Bathroom updated including a Mirolin tub/shower surround. The main and upper level flooring is mostly broadloom; however, beneath the carpet is the original hardwood (oak) which has been beautifully refinished in two of the bedrooms. The lower level is amazing, with a walk-out family room, floor to ceiling gas fireplace, built in shelving and a wet bar. Consider the future possibilities for a spacious and accessible family suite in this exceptional space. In the rear yard is a full-size inground pool, 32' by 16' with solar heating, spacious landscape-stone patio and attractive wrought-iron fencing. The front boasts a carport plus double-width drive and there's also a convenient and attractive breezeway for comfortable access to the home. Huge crawl space for storage. Other features of the house include: central air (2024); 200-amp service (2021); smooth ceilings; Centravac; sauna with shower (in "as-is" condition); and gutter guards (2018). Two garden sheds. Furnace installed in 2016 and the water heater is owned. Great location, minutes to excellent amenities including Morningside Park, Scarborough Golf Club, Cedar Ridge Creative Centre and the U of T Scarborough campus. Transportation opportunities include the TTC /Lawrence Ave, Guildwood GO station and Hwy 401 interchanges at Markham Rd and at Neilson Rd. Must be seen! (id:60365)
144 Silver Springs Boulevard
Toronto, Ontario
Rarely offered, link home Wide 50.06 ft frontage and a 129.97 ft deep lot in the highly sought-after L'Amoreaux community! This beautifully freshly painted, cozy 4 spacious bedrooms home features an enclosed front porch, a modern kitchen with stainless steel appliances, quartz countertop, and an open-concept dining and living area boasting an impressive 9'9" high ceiling. Finished basement with separate entrance , complete with its own kitchen, dining area, 2 bedrooms, a brand-new 3-pc bathroom, and a laundry area, Perfect for extended family or potential rental income. Enjoy the upgraded interlock on the front and side walkway, along with a new deck at the side and backyard. Exterior windows have been professionally wrapped with aluminum for low maintenance. Additional upgrades include brand-new stainless steel fridge & stove (2025), heat pump (2024), owned hot water tank, and upgraded light fixtures throughout. Unbeatable location, just a 1-minute walk to L'Amoreaux Sports Complex, close to L'Amoreaux Tennis Centre and the beloved Kidstown Water Park. Within minutes' walk to Silver Springs Public School and St. Sylvester Catholic School. Convenient access to TTC, parks, recreation centres, trails, shops, supermarkets, restaurants, and hospital. A perfect home in a prime neighborhood-move-in ready and not to be missed! (id:60365)
122 Thicket Crescent
Pickering, Ontario
Welcome to a wonderful 3 bedroom link home that has been lightly remodeled into a 2 bedroom, adding an extra space off the primary bedroom that is perfect for a nursery, dressing room or media nook. Easy to remodel back to a 3 bedroom as the second door is still in place. This well cared for home is set in quiet West Pickering with the sprawling ravines of Rouge National Urban Park at the end of the street. Offering an open main floor living and dining space and a modern eat in kitchen that overlooks the lush garden. The spacious primary bedroom houses a 3 pc ensuite with a newer tub and counter. Newer windows soak the home in natural light, equipped with California shutters throughout for privacy and convenience. Set on a deep lot with no sidewalk. The curb appeal is enhanced by the new driveway, walkway, porch and eavestroughs ('21). Step through the recently replaced sliding doors into the comfortable backyard setting that is wrapped in a newer fence. The basement is finished and adds versatile extra space, home to a good sized rec room with a large window, plus a bedroom/ office or gym space with a second window and a large 3 pc bath. There is still lots of room for storage etc. There's not much to do but move in and enjoy all the updates and features this family home offers. (id:60365)
10 Franklin Crescent
Whitby, Ontario
Experience luxury and tranquility in this stunning new build on 1.43 acres in Whitby, Ontario. Boasting 3,210 sq ft of sophisticated living space above the basement, this elegant home offers 3 spacious bedrooms, 4 bathrooms, and dual 2-car garages with 14 ceilings. Nestled between two 18-hole golf courses and just minutes from Highway 407 and downtown Brooklin, enjoy the perfect blend of privacy and convenience. Inside, white oak hardwood floors, 12' ceilings with coffered designs, custom trim, and a modern open-concept kitchen with a walk-in pantry create a welcoming and stylish atmosphere. The fully sodded and irrigated lot, covered rear Loggia with BBQ gas line, and state-of-the-art mechanicals including zoned HVAC, central air, heated ensuite floors, and remote-controlled blinds ensure comfort and ease. Live your dream lifestyle with elegance and space to entertain in every corner. (id:60365)
Main - 8 Brantwood Drive
Toronto, Ontario
Great opportunity to live in 3 bedroom, 1 washroom upper level apartment. very well maintained home with 2 exclusive tandem parking spots. Abundance of natural sunlight. Conveniently located near Scarborough town centre, Highway 401, Walking distance to transit and a stone's throw away from many natural amenities. (id:60365)
612 - 125 Village Green Square
Toronto, Ontario
Discover this bright and spacious 1-bedroom condo by Tridel, thoughtfully designed for comfort and style. This is far from your average condo boasting a rare East-facing layout that floods the space with natural light and creates a warm, inviting ambiance. Conveniently situated just steps away from public transit and only minutes from a shopping mall and Highway 401, this location offers unmatched accessibility (id:60365)
173 Coxwell Avenue
Toronto, Ontario
Love condo living but need a yard for Fido and your BBQ? You're in luck! 173 Coxwell Ave gives you the best of both worlds. This stylish 2+1 bedroom home is fully updated, practically maintenance free and move-in ready. New kitchen? Got it! Backyard backing onto Moncur Park? Got it! Awesome Gym Just Up The Street Got It! With A Walk Score 95 it means pubs, groceries, Shoppers Drug Mart, and the TTC are just steps away. As multiple added bonuses, you're minutes to the Beach, Downtown, and major expressways. Urban living with green space and good vibes173 Coxwell has it all! (id:60365)
Lower - 26 Pine Avenue
Toronto, Ontario
Welcome to 26 Pine Avenue, a charming basement apartment nestled in the heart of The Beaches, one of Toronto's most coveted neighborhoods. This cozy unit offers unbeatable access to everything the area has to offer: just steps to the TTC with 24-hour streetcar service, boutique shopping, cafés, restaurants, and the scenic boardwalk along Lake Ontario. Enjoy a peaceful lifestyle surrounded by lush parks and tree-lined streets, with a quick and easy commute to downtown Toronto. The apartment features an open-concept layout, a fridge and stove, and shared laundry facilities. One dedicated parking spot is included. Ideal for a tenant seeking comfort, convenience, and the vibrant energy of beachside living. Don't miss this opportunity to lease in one of the city's most desirable communities. (id:60365)
205 - 100 Cowdray Court
Toronto, Ontario
Bright South-West corner suite in a clean and well maintained professional building. Move in ready with a kitchenette. Convenient location with ample surface parking, easy access to Hwy 401 & public transit. (id:60365)
Bsmt 2 - 169 Brighton Avenue
Toronto, Ontario
1+1 Bedroom Apartment Including Parking! Open Concept Layout, Modern Renovated Kitchen, Huge Above Grade Window, Laminate Flooring, LED Lighting, Pot Lights, Steps To Parks, Minutes To Sheppard West TTC Subway Station, Schools, Amenities, Yorkdale Shopping Centre & Hwy 401 (id:60365)
1711 - 110 Broadway Avenue
Toronto, Ontario
Welcome to 110 Broadway Avenue located close to Yonge & Eglinton. Brand new Open Concept Condominium with breath taking views and built in appliances. Close to Transit including the new Eglinton Line, top-rated schools, and parks. Walking distance to Shopping Centers and hospitals. (id:60365)


