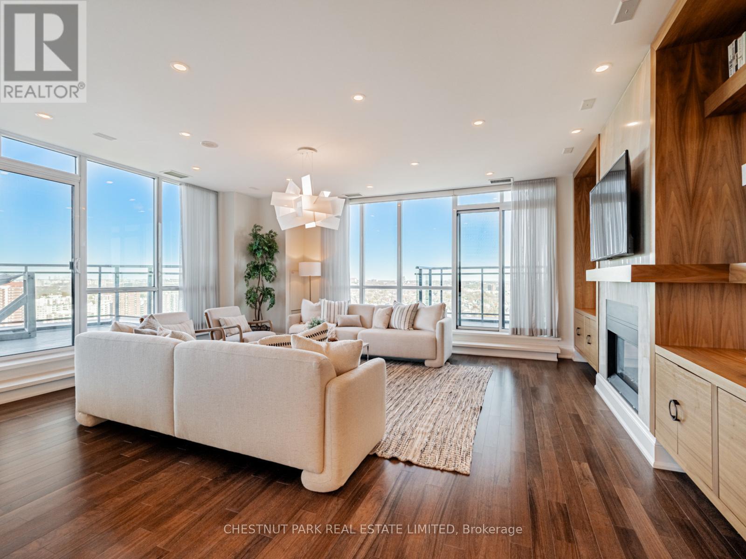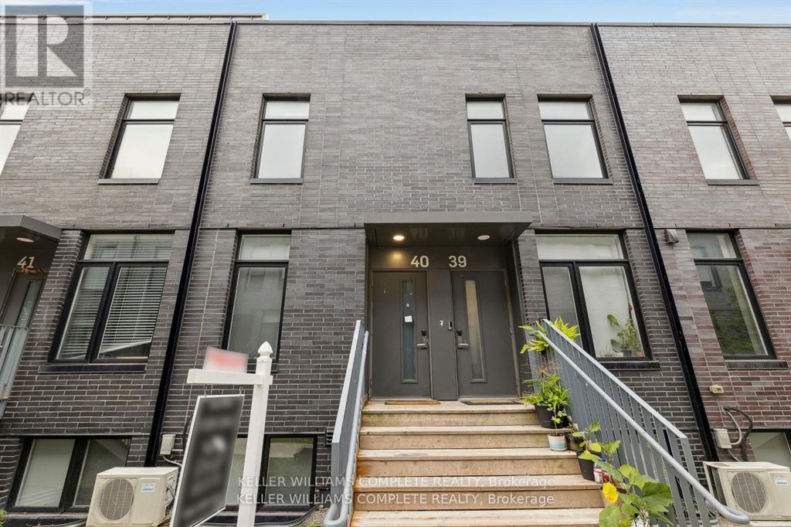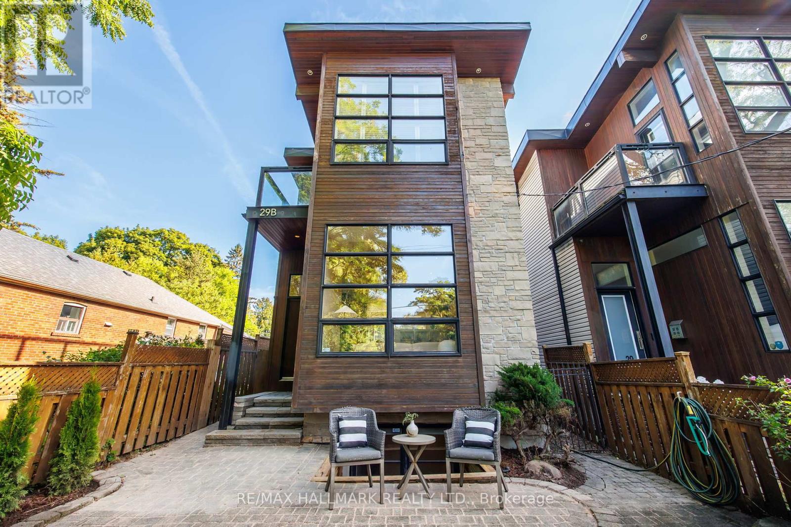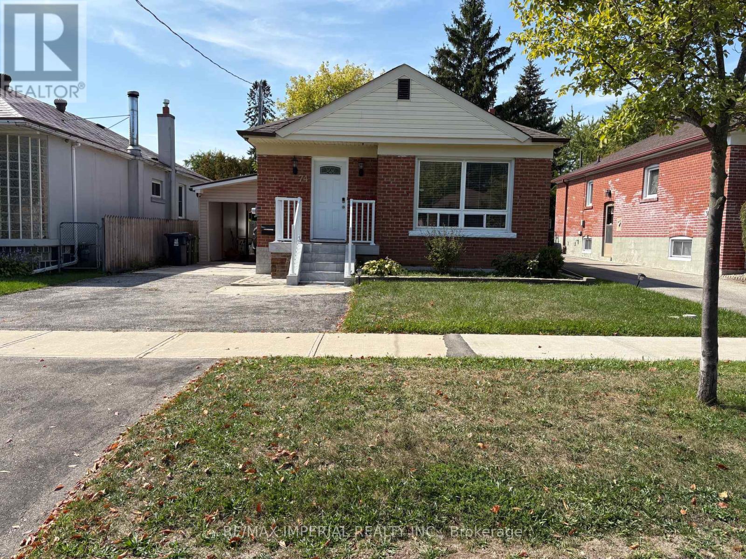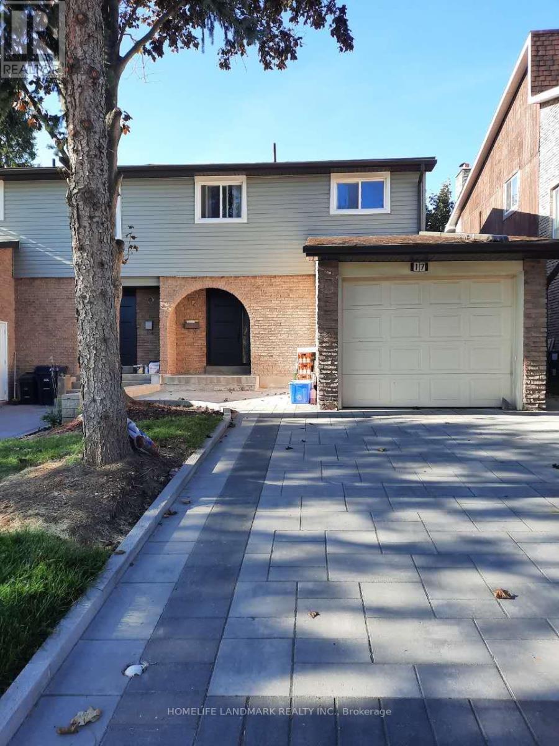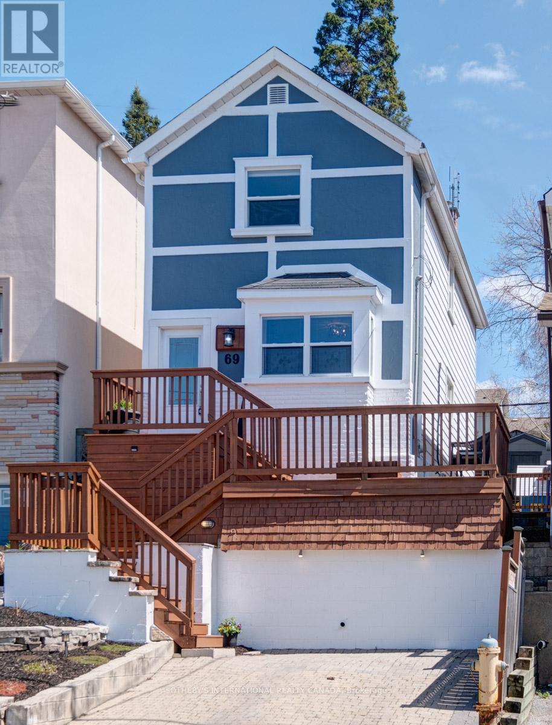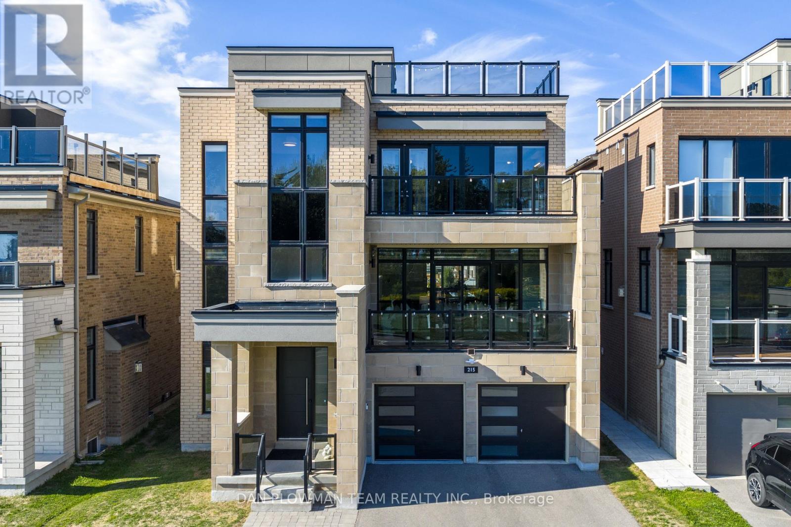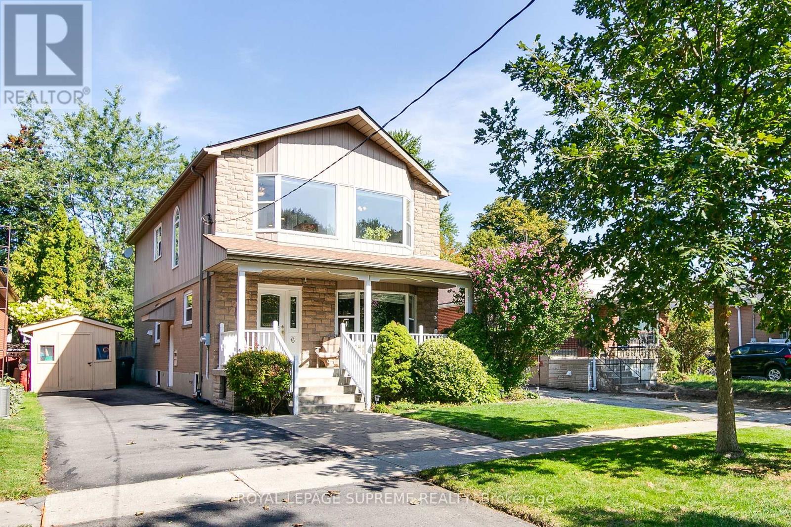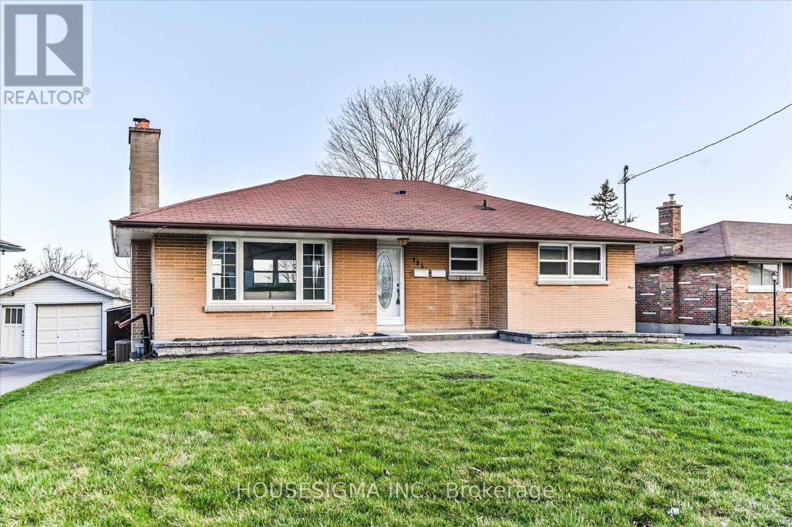41 Bonny Meadows Drive
Aurora, Ontario
Welcome to Aurora Highlands, one of the most desirable and family-friendly neighborhoods within the GTA. As you enter this bright and spacious home. presenting over 2700 sqft of above grade living space, you are greeted by a large foyer leading into the living and/or dining area. Adjacent to the entry is a designated office space, powder room and main floor laundry. Down the hall, you will discover a family-size open-concept kitchen, complete with an eat-in breakfast area and traditional family room. The second story of the home features, four large bedrooms, two full washrooms, including a five-piece ensuite in the primary bedroom. On the lower level, you will find a large recreational space, fifth bedroom with semi-ensuite washroom, a workout area, and a second kitchen/living space, perfect for those seeking an in-law suite or simply entertaining family and friends. Outside is a fully fenced backyard, lined with mature trees, offering optimum privacy to relax and enjoy . Conveniently located close to schools, parks, walking trails, golf courses, restaurants, shopping & amenities. This well-maintained home, is truly a must-see! Shingle replaced in 2023, Driveway repaved in 2023, Attic re-insulated 2025, Furnace & Hot Water Heater - Owned (id:60365)
807a Montsell Avenue
Georgina, Ontario
This gorgeous home has it all. From the welcoming entrance way to the main level, second level and lower level, oversize double garage with lots of storage and a high ceiling, the home represents true pride of ownership. On top of the beautiful home and surrounding gardens, there is an amazing 1250 sq ft workshop, with windows, oversized garage door, drive thru from front of home to back of home for easy unloading and loading, , heated flooring, 2 piece, central air, 200 amp, and offers an amazing opportunity to have your own art studio, family gym, a true workshop, a real "man's cave" or simply as a get away for the entire family. Welcome to 807A Montsell Ave, walking distance to Willow Beach on the shores of Lake Simcoe. Belonging to your very own Beach Association is an amazing bonus. The Association maintains the fully fenced grounds, locked, exclusively for the residents. Free parking passes are available to the members. From the moment you step through the double door entrance to this lovely home you can feel the warmth and care that has gone into creating it. From the exterior pot lights, the interior lighting, the layout, the floors, the blend of colours and quality of materials that have gone into creating this open concept home, you know this could be the home for you. Lots of natural light flows through the large windows. An amazing Chef's kitchen awaits you, walk-out to an entertainment deck, large family room with a fireplace and accent walls, and a large family size dining room for all your entertainment needs. 4 generous size bedrooms are upstairs along with a large laundry room, sink, and cupboards up and down for your convenience. Downstairs offers an open concept finished basement for the entire family with an office, 3 piece washroom, furnace room and storage. In additional to all that is being offered, this is an amazing home. Come take a look. You will not be disappointed. This lovely home is waiting for a new family. (id:60365)
Ph02 - 1048 Broadview Avenue
Toronto, Ontario
As one of only two penthouses in the building, this breathtaking corner suite offers panoramic north east views that stretch endlessly, providing a dramatic backdrop for daily life & evening relaxation. With 1,554 sq ft of beautifully designed & upgraded interiors and approx. 700 sq ft of outdoor space, this condo is bathed in natural light, thanks to the floor-to-ceiling windows that accentuate the open, airy atmosphere.The spacious, open-concept living & dining areas, accented by warm hardwood flooring & a cozy gas fireplace with custom built-ins, effortlessly connect to both a large terrace & a balcony. Imagine stepping out from either the living or dining room to savor the impressive skyline views, creating the perfect setting for entertaining or simply unwinding under the stars. A Bose sound system elevates the ambiance in the living, dining, office & terrace, providing a perfect soundtrack to complement every moment.Designed for culinary enthusiasts, the renovated kitchen boasts wolf & sub-zero appliances & ample space to create unforgettable meals. Featuring 2 generously sized bedrooms, a versatile den/office (which has a murphy bed & could serve as a 3rd bedroom), & 2 full bathrooms. A rare oversized terrace allows for outdoor lounging & BBQing while you take in the unobstructed views from your luxurious penthouse. With the added convenience of 2 underground side-by-side parking spaces & a locker for extra storage, this penthouse offers not only breathtaking beauty but also thoughtful practicality. Situated just minutes to the Brickworks, Playter Estates, the Danforth, with a walk score of 90, bike score of 98 & transit score of 94, you are just a few minutes to the subway & walking & biking trails. An incredible location that combines the best of nature and city conveniences. This suite combines design, stunning views, convenience & effortless luxury in the heart of our vibrant city. (id:60365)
40 - 1740 Simcoe Street N
Oshawa, Ontario
New and Modern 3 Bedroom Home Private Bath in Every RoomWelcome to 1740 Simcoe Rd N Unit 40 a bright, updated townhome thats perfect for young families, professionals or students looking for privacy, comfort and convenience.3 spacious bedrooms each with its own private ensuite bathroomNewly updated throughout with full stainless steel appliancesOpen concept living area ideal for family time or entertainingGym, rooftop terrace with BBQ and conference room includedClose to the university, schools, shopping, restaurants and transitUtilities extra no parkingEnjoy a home that combines style, comfort and unbeatable location.Call Text Email today to schedule your viewing and secure this beautiful home before it is gone (id:60365)
2703 - 60 Town Centre Court
Toronto, Ontario
Bright & Spacious 1 Bed+Den In Luxurious Condo By Monarch. Beautiful Unobstructed North View. Laminate Floor Throughout. Master Bedroom Can Walkout To Balcony. Den With Door Can Be Used As 2nd Bedroom. Steps To Subway, Ymca, Scar Town Centre, Library, Supermarket. Mins To Hwy401. Excellent Amenities: 24 Hrs Concierge Security, Gym Room, Game Room, Visitor Parkings, Etc. (id:60365)
29b Beechwood Drive
Toronto, Ontario
Rarely available modern 2 + 1 bedroom home backing onto the Don Valley ravine. The open concept main floor is filled with natural light from expansive front windows overlooking the trails, creating a seamless connection to nature right outside your door. Upstairs, two spacious bedrooms lead to a private rooftop patio the ultimate spot for entertaining or quiet evenings under the stars. The fully finished basement offers a flexible bedroom/office space with a walkout to the rear laneway and convenient carport parking. A unique opportunity to enjoy urban living with direct access to the Don Valley trail system, parks, and transit, all in a quiet, tucked-away setting. (id:60365)
74 Wye Valley Road
Toronto, Ontario
Well-maintained bungalow on a large lot backing onto green space. Hardwood floors throughout. Separate-entrance finished basement. Newly renovated backyard, ideal for entertaining and BBQs. Fully furnished with bedroom sets, office furniture, gym equipment, cookware and dining ware.Steps to TTC (Ellesmere & Kennedy), minutes to Hwy 401, Walmart, Costco, Home Depot, Highland Farms, and schools. Move-in ready with everything included!Tenancy restricted to a single family. (id:60365)
17 Valdor Drive
Toronto, Ontario
High Demand Location, Close To School, Ttc And All Other Amenities, Newly Renovated two bed room apartment for rent. Open Concept Living & Dining. Modern Kitchen & Brand New Appliances! (id:60365)
69 Maybourne Avenue
Toronto, Ontario
Beautifully appointed detached home in the popular Clairlea neighborhood. This home features three bedrooms, two bathrooms, one with heated floors and parking. The large, bright primary bedroom easily fits a king-size bed and includes ample closet space and hardwood floors. The other two bedrooms are perfect as children's rooms or offer the flexibility to be used as a home office, also with hardwood floors. Spacious, open-concept living and dining area, perfect for entertaining, and a total cook's kitchen with a coffee bar and a walkout to a large, tiered, lovely yard. The lower level includes a three-piece washroom, plenty of storage, and ample space for a potential rec room or living area, currently used as exercise and storage space. No contracts here the mechanical is all owned, two Mitsubishi mini-split ac/heat units w/ heat pump and a Rinnai combi boiler. This home is within walking distance of the TTC & Victoria Park Subway and close to the golf course and Taylor Creek Park. (id:60365)
215 Port Darlington Road
Clarington, Ontario
Luxury Lakefront Living Just 40 Minutes From Toronto! Welcome To A Rare Opportunity To Own A Fully Detached, Four-Storey Luxury Residence Nestled In One Of The GTA's Most Prestigious Waterfront Communities (Lakebreeze). Offering Over 4,000 Sq. Ft. Of Refined Indoor Living Space, Plus An Additional 792 Sq. Ft. Of Outdoor Terraces And Three Walk-Out Balconies, This Exceptional Property Is Thoughtfully Designed To Capture Breathtaking Panoramic Views Of Lake Ontario From Every Angle. This Residence Features Four Bedrooms, Three-And-A-Half Bathrooms, Soaring 10'6" Ceilings On The Main Floor, 9' Ceilings On The Second, Tall Windows, Pot Lights, Hardwood Flooring, And A Private Four-Stop Elevator. The Chef-Inspired Kitchen Is A Culinary Dream, Equipped With Built-In Appliances, A Dedicated Pantry, And Upscale Finishes - Perfect For Both Entertaining And Everyday Gourmet Living. Outdoor Spaces Include A Spacious Sun-Filled Terrace And A Spectacular Rooftop Offering Unobstructed Lake Vistas - Ideal For Morning Coffee, Evening Sunset, Or A Wonderful Place For Entertaining. The Oversized Tandem Three-Car Garage Provides A Total Of Five Parking Spaces And Ample Storage. Enjoy A Connected And Active Lifestyle Just Steps From Scenic Trails, A Marina, Multiple Waterfront Parks, And Beaches, With Easy Access To Highway 401, Top-Ranked Public And Catholic Schools, And Essential Amenities. Whether You're Seeking A Luxurious Family Home, Multi-Generational Living, Or Income Potential, With A Fully Unfinished Above Ground Lower Level, This Property Offers Elegance, Space, And Functionality By The Lake - Where Every Day Feels Like A Getaway. (id:60365)
6 Kecala Road
Toronto, Ontario
A true one-of-a-kind in Dorset Park, this 4-bedroom, 4-bathroom home is filled with character and natural light. Set on a mature 40 x 133 south-facing lot, it offers plenty of outdoor space with room for a pool. Inside, oak trim, custom cabinetry, and thoughtful details give the home its timeless charm. The main floor features a generous custom kitchen with a walkout to the deck & backyard, a convenient home office, laundry, and a powder room. The living room is anchored by a bay window that floods the space with sunlight, while two of the upstairs bedrooms have the same feature, creating cozy nooks to read or relax. The primary suite boasts a walk-in closet and a private ensuite. Downstairs, the fully finished basement has a separate entrance, bedroom, and bathroom - plus your very own dream cantina and plenty of storage throughout. Perfect for extended family, guests, or in-law potential. Outside, summers feel like a getaway with a large deck and lush gardens designed for entertaining or quiet evenings at home. Tucked away on a peaceful street yet close to parks, schools, shops, and transit, this is a home that blends everyday convenience with character you won't find anywhere else. (id:60365)
Basement - 735 Tennyson Avenue
Oshawa, Ontario
Bright LEGAL basement with separate entrance in all brick bungalow located in sought after Donevan. The basement unit offers 1 bedroom, 1 full bathroom and living/dining space with full kitchen. Tenants have access to patio (not the deck) and 1 dedicated parking space. Very close to 401 and quick access to Oshawa GO station. Many amenities close by. Tenant pays 30% of all utilities. Looking for working professionals who value cleanliness, peace and privacy. The photos are virtually staged with AI for illustrative purposes only. (id:60365)



