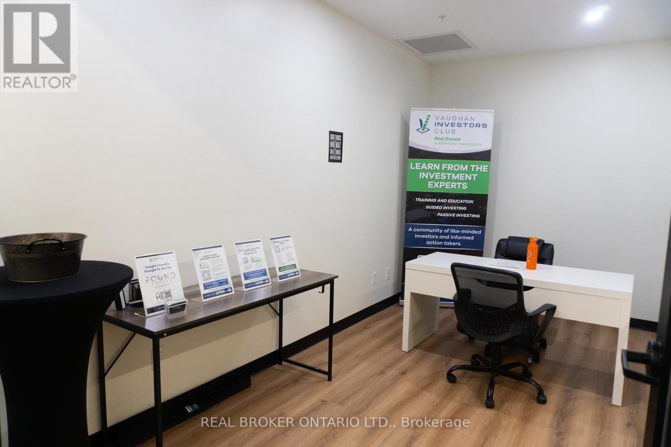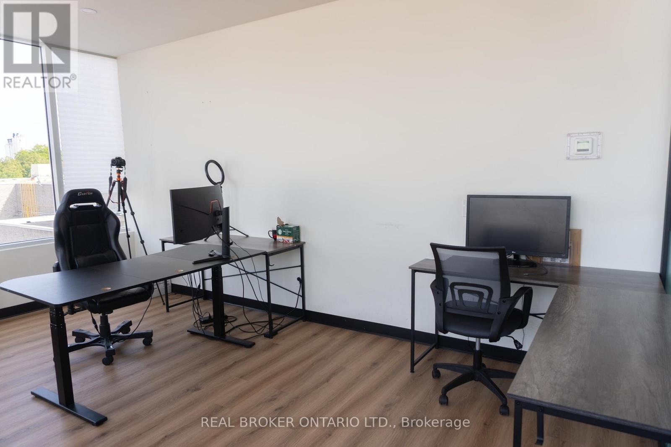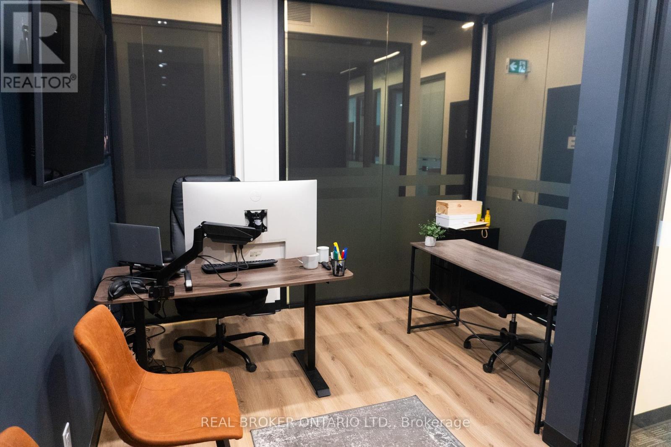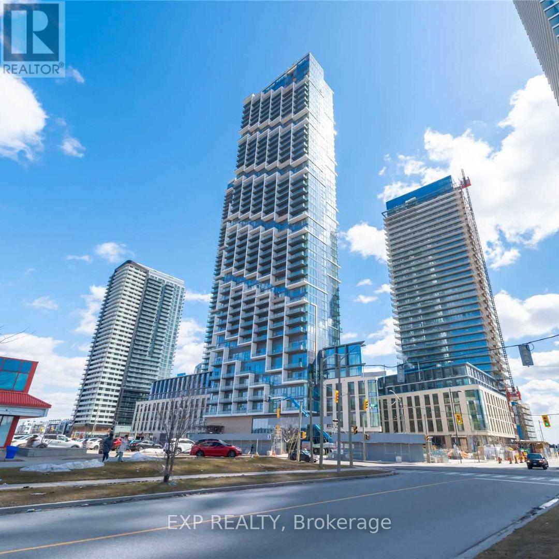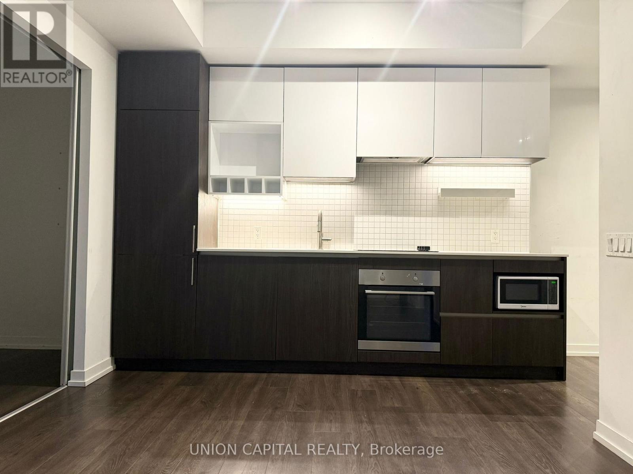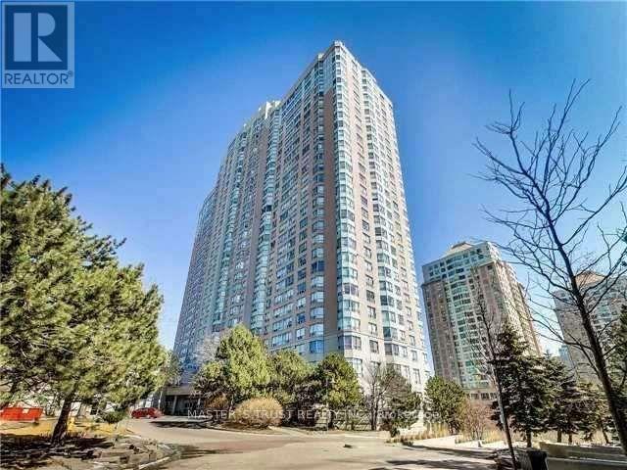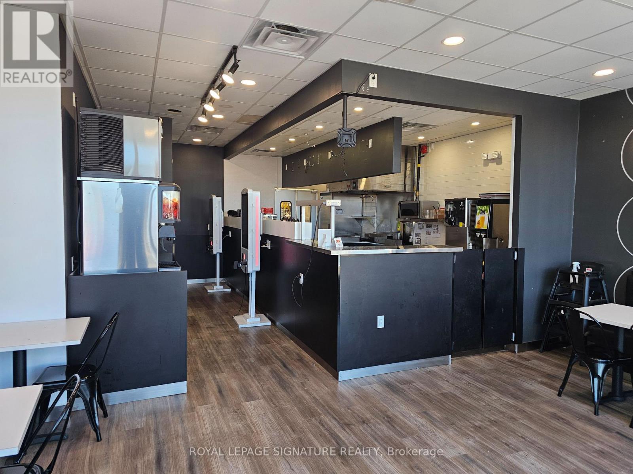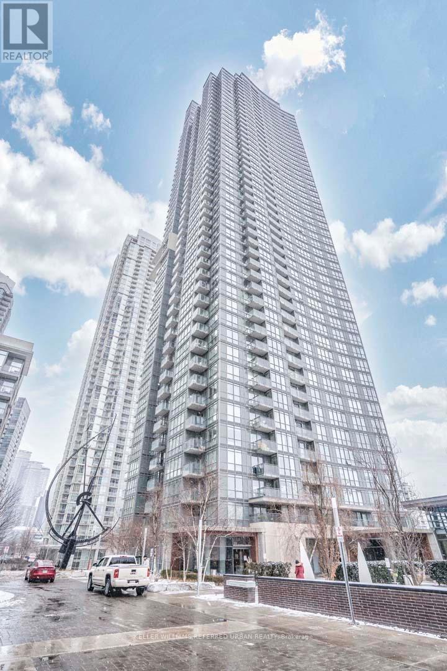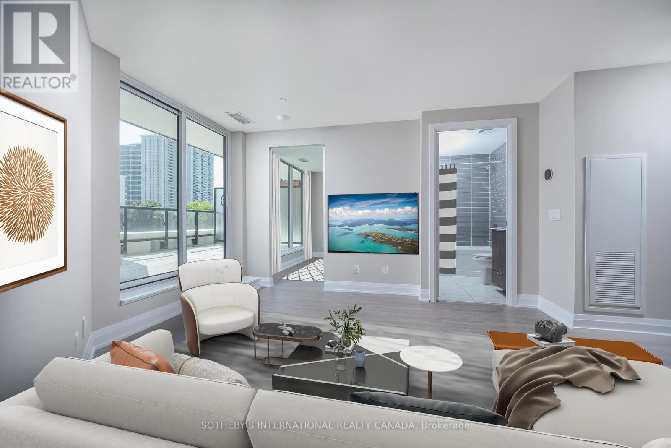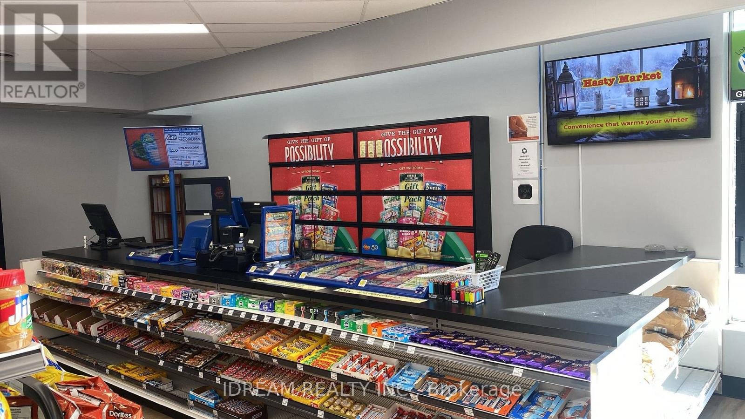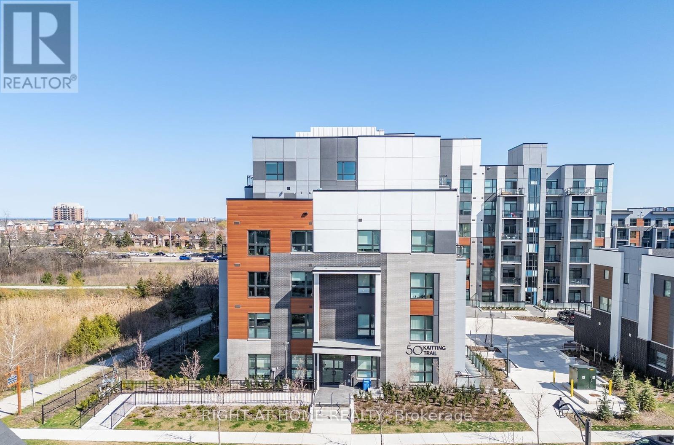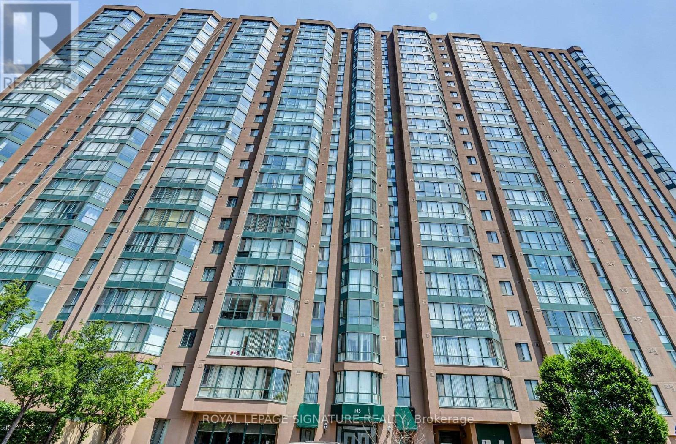C201 - 28 Roytec Road
Vaughan, Ontario
Prime second-floor team office space with exceptional street exposure at the corner of Weston Rd. and Roytec Rd., offering bright, professional workspace enhanced by wraparound windows. Ideally located minutes from Hwy 400 and 407 and in close proximity to the Vaughan Metropolitan Centre, this vibrant location provides outstanding convenience for staff and clients alike. The office includes premium on-site amenities such as front desk reception services, mail collection, access to modern boardrooms, event space, and a fully equipped kitchen. Office uses are permitted, and there is ample surface parking surrounding the building. A turnkey solution for businesses seeking visibility, accessibility, and exceptional support services. (id:60365)
B201 - 28 Roytec Road
Vaughan, Ontario
Prime second-floor team office space with exceptional street exposure at the corner of Weston Rd. and Roytec Rd., offering bright, professional workspace enhanced by wraparound windows. Ideally located minutes from Hwy 400 and 407 and in close proximity to the Vaughan Metropolitan Centre, this vibrant location provides outstanding convenience for staff and clients alike. The office includes premium on-site amenities such as front desk reception services, mail collection, access to modern boardrooms, event space, and a fully equipped kitchen. Office uses are permitted, and there is ample surface parking surrounding the building. A turnkey solution for businesses seeking visibility, accessibility, and exceptional support services. (id:60365)
D201 - 28 Roytec Road
Vaughan, Ontario
Prime second-floor team office space with exceptional street exposure at the corner of Weston Rd. and Roytec Rd., offering bright, professional workspace enhanced by wraparound windows. Ideally located minutes from Hwy 400 and 407 and in close proximity to the Vaughan Metropolitan Centre, this vibrant location provides outstanding convenience for staff and clients alike. The office includes premium on-site amenities such as front desk reception services, mail collection, access to modern boardrooms, event space, and a fully equipped kitchen. Office uses are permitted, and there is ample surface parking surrounding the building. A turnkey solution for businesses seeking visibility, accessibility, and exceptional support services. (id:60365)
1708 - 1000 Portage Parkway
Vaughan, Ontario
Executive Lease Opportunity at 1000 Portage Parkway, Unit 1708, Vaughan, Welcome to this impeccably upgraded unit in the heart of the Vaughan Metropolitan Centre, perfect for Triple-A tenants. This bright and spacious unit boasts a functional layout with floor-to-ceiling windows offering stunning views. The private den is versatile and can easily serve as a second bedroom or a dedicated home office. Residents will enjoy access to exceptional amenities, including a state-of-the-art cardio zone, an indoor running track, yoga rooms, a half basketball court, a squash court, and a luxurious rooftop pool with cabanas. Located steps from transit, this unit offers unparalleled convenience. Surrounded by premier shopping destinations such as Costco, Ikea, Walmart, and Canadian Tire, it is also minutes from major highways for easy commuting and just a 15-minute drive to York University. A dedicated parking spot is included, which is currently renting for $350 per month within the building. This exceptional feature adds further value for professional tenants seeking modern living in a prime location. Don't miss the chance to make this remarkable unit your next home. Schedule your viewing today! (id:60365)
5212 - 5 Buttermill Avenue
Vaughan, Ontario
FREE WI-FI! FREE YMCA MEMBERSHIP! AVAILABLE IMMEDIATELY. LIVE IN THE HIGHLY SOUGHT-AFTER TRANSIT CITY CONDOS. BRIGHT 1 BEDROOM + DEN UNIT WITH NORTH EXPOSURE AND A VERY FUNCTIONAL LAYOUT WITH NO WASTED SPACE. THE DEN (7'11" X 7'1") FEATURES A SLIDING DOOR AND CAN BE USED AS A SECOND BEDROOM. DIRECT ACCESS TO SUBWAY, YRT, AND BRAMPTON TRANSIT HUB. MINUTES TO HWY 400/407/HWY 7, WALMART, IKEA, YMCA, RESTAURANTS, VAUGHAN MILLS MALL, YORK UNIVERSITY, AND ONLY 35 MINUTES TO DOWNTOWN TORONTO. CUSTOMIZED WINDOW BLINDS INCLUDED. ALL AMENITIES WITHIN WALKING DISTANCE. ENJOY THE PERFECT BALANCE OF NATURE AND CITY LIVING. STUDENTS AND NEWCOMERS WELCOME! (id:60365)
#2139 - 68 Corporate Drive
Toronto, Ontario
Welcome to this Tridel Luxury Condo, well-designed 2+1 bedroom suite featuring a spacious solarium that can be used as a third room, home office, or cozy relaxation area, unobstructed West-facing views.Located just steps to Scarborough Town Centre, with TTC at your doorstep and easy access to Highway 401. Supermarkets, Shops and Restaurants.Enjoy resort-style amenities: indoor and outdoor pools, gym, sauna, bowling alley, tennis & squash courts, party room, study room, Library, Cafe, BBQ terrace, guest suites, and 24-hour concierge. Don't miss this opportunity to live in one of Scarborough's most desirable communities!All Utilities (Heat, Hydro, Water) Included in your rent. Tandem parking lot can parking 2 cars. (id:60365)
C61c - 212 Ritson Road N
Oshawa, Ontario
Turnkey quick service restaurant opportunity available for rebranding in a high-traffic plaza on Ritson Road in Oshawa. This efficient QSR setup is ideal for operators looking to introduce a new concept, cuisine, or franchise into a well-established commercial node. The space is fully equipped with a commercial hood, two walk-ins (fridge + freezer), and a stream lined layout with seating for 16. The plaza offers excellent visibility, abundant signage, and over100 parking spaces to support both dine-in and takeout traffic. An attractive gross rent of$4,449 including TMI, paired with a long remaining term of 7 + 5 + 5 years, makes this an outstanding opportunity for a wide range of foodservice operators. Please do not go direct or speak with staff. (id:60365)
3616 - 11 Brunel Court
Toronto, Ontario
Stunning Southwest Views of the Lake! Spectacular Sunsets! Visit the Sky Lounge on the 27th Floor for Even More Wow! Amenities Include Indoor Pool, Party Room, BBQ Area, Gym, 24hr Concierge, Guest Suites, Visitor Parking, More! Steps to TTC, Lake, Parks, Community Center, Groceries, Restaurants, Shops, Nightlife, Rogers Center, Entertainment & Financial Districts, Gardiner Expressway, More! (id:60365)
219 - 1 Belsize Drive Se
Toronto, Ontario
Located in Davisville Village, one of Toronto's most walkable and desirable neighbourhoods, this bright and quiet south-east facing suite at J. Davis House features an unusually large terrace with unobstructed views - a rare offering for a 1-bed + den layout. The unusually large private terrace is a standout feature - perfect for entertaining guests, hosting family, dining outdoors, or creating your own peaceful green oasis in the city. Inside, the suite features an excellent, functional layout with a spacious primary bedroom and walk-in closet, a flexible den ideal for working from home, and modern upgraded finishes throughout, including quartz countertops, upgraded kitchen, bathrooms, doors and flooring. Natural light fills the space, creating a warm and inviting atmosphere that truly feels like home. Surrounded by cafés, restaurants, shops, parks, and everyday essentials, with easy access to TTC subway lines for a seamless commute. Ideal for tenants seeking comfort, space, and a cozy home environment - with the rare luxury of an expansive terrace to enjoy year-round. (id:60365)
306 - 50 Kaitting Trail
Oakville, Ontario
Beautifully maintained 2 bed, 2 bath corner unit offering 1000 sq ft+ of living space. Located on the 3rd floor, this sun-filled suite features large windows, 9 ft ceilings, and an open-concept layout. Modern kitchen with stainless steel appliances, granite countertops, and centre island. Spacious primary bedroom with walk-in closet and 4-pc ensuite. Second bedroom with closet, balcony access, and jack & jill full bathroom. Smart home features with digital wall pad and mobile app control. Located close to parks, top schools, daycare, transit, grocery stores and all amenities. Underground parking and locker included. Building amenities include gym, indoor party room, and rooftop terrace. (id:60365)
603 - 145 Hillcrest Avenue
Mississauga, Ontario
Spacious and sun filled two bedroom plus den, two bathroom suite offering over 1,000 square feet of comfortable living space. This well laid out unit features a large kitchen, laminate flooring throughout, renovated bathrooms, and convenient ensuite laundry. The open concept solarium provides a versatile area ideal for a home office or additional sleeping space. Enjoy bright interiors with stunning sunrise views, along with unobstructed southwest views overlooking Lake Ontario. Ideally located steps to Cooksville GO Station, offering approximately 30 minute access to Downtown Toronto. One parking space included. An excellent opportunity for those seeking space, natural light, and seamless connectivity for both work and city living. Professionally Managed By Condo1 Property Management (id:60365)

