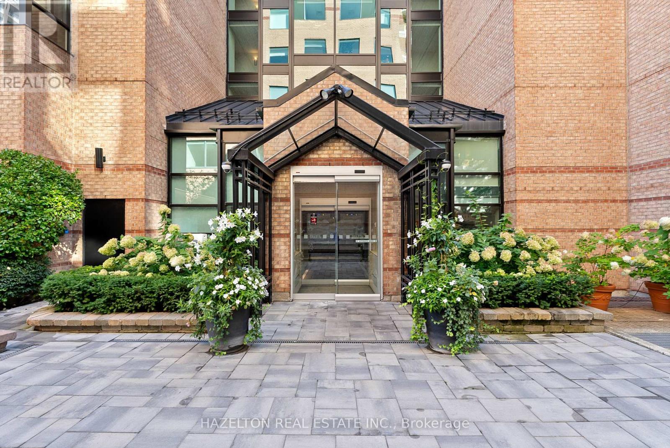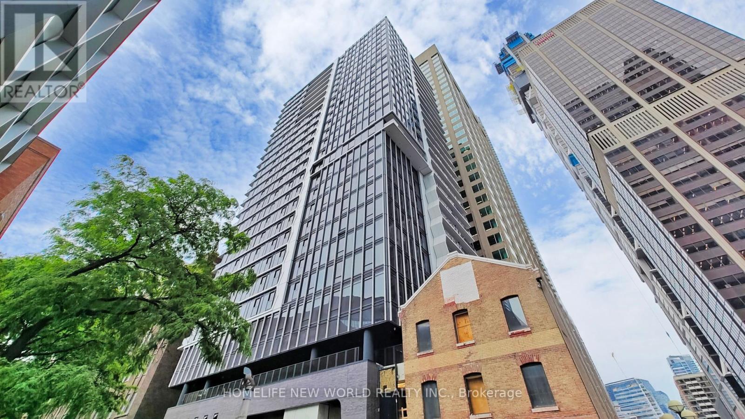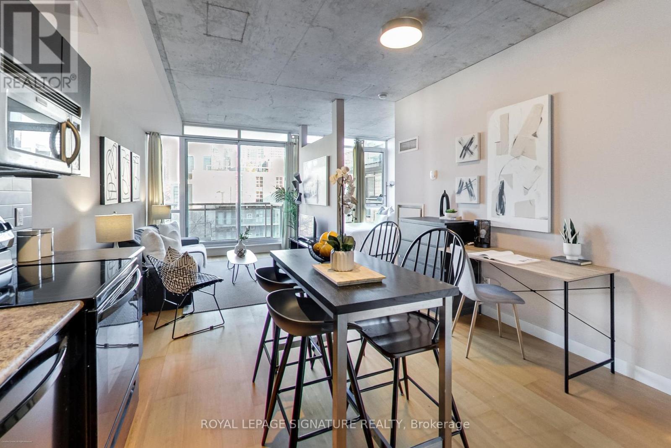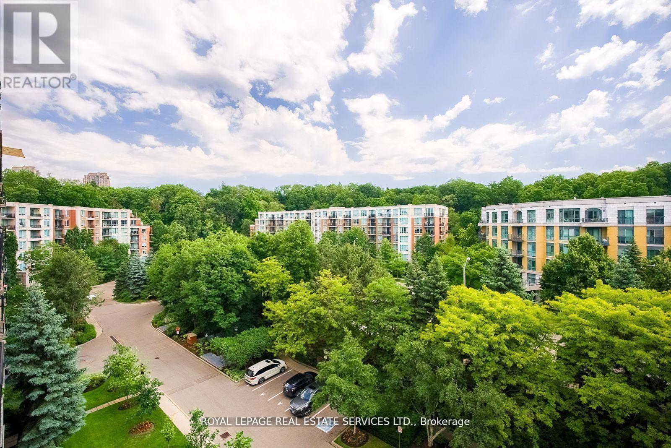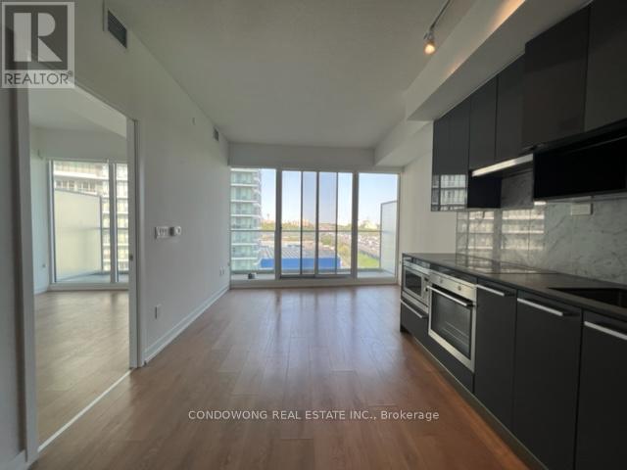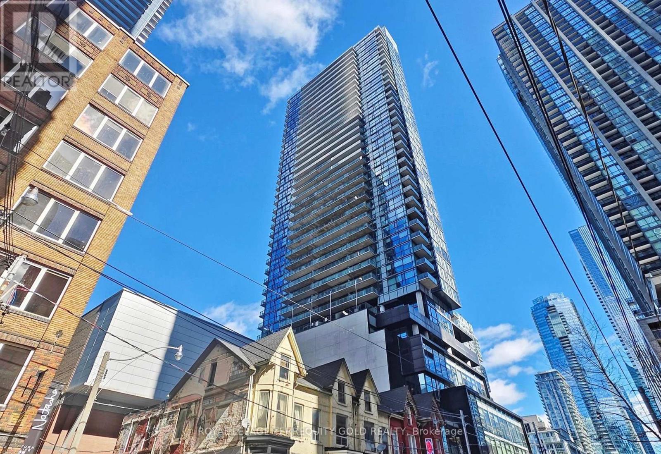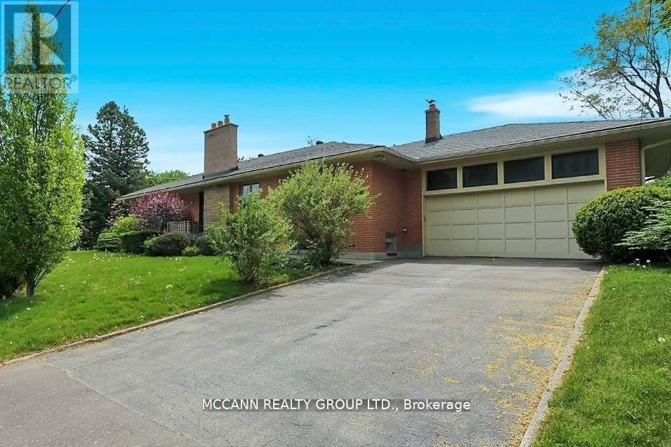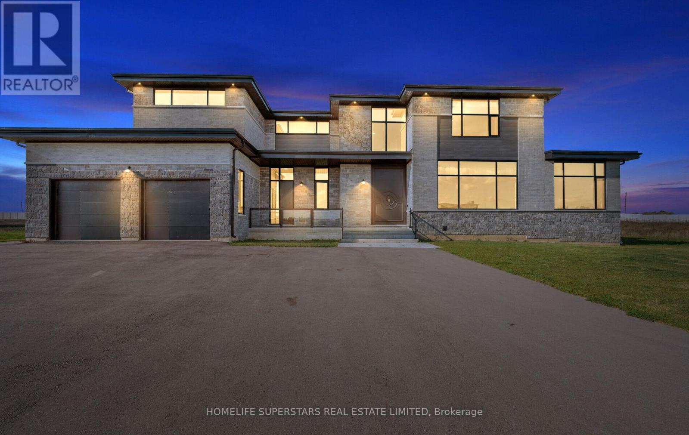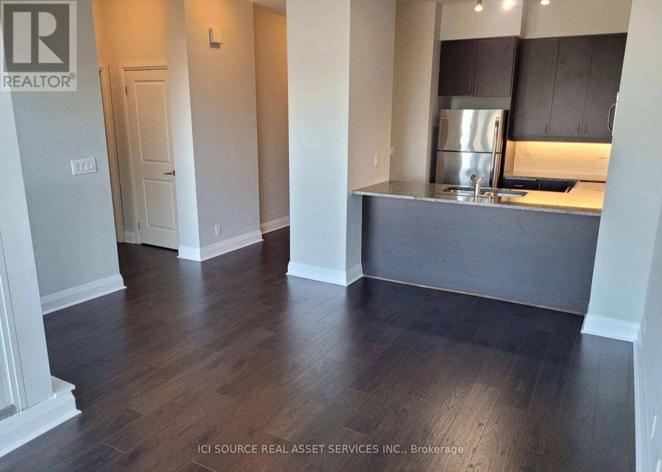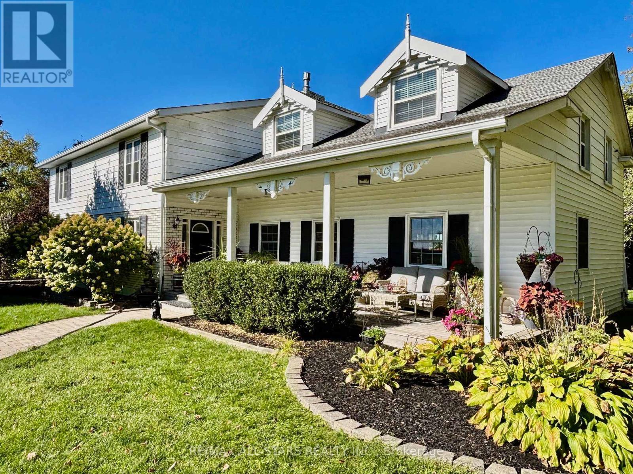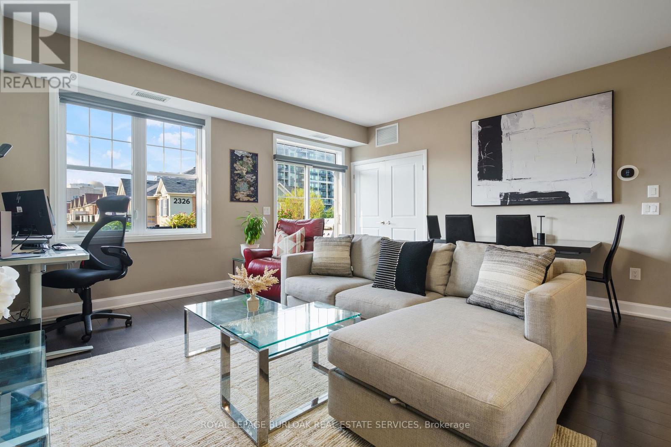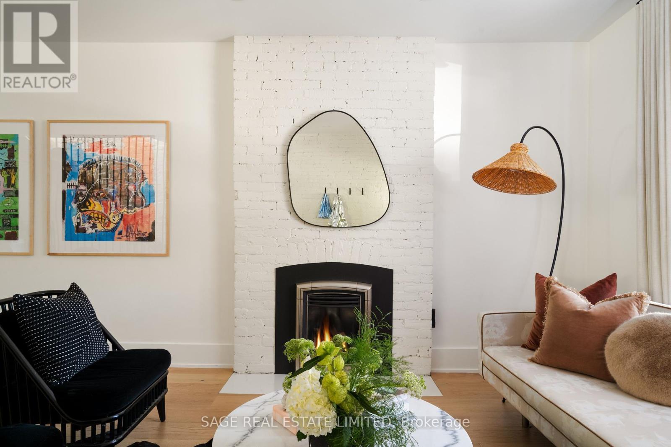211 - 225 Davenport Road
Toronto, Ontario
Welcome to 225 Davenport, a boutique residence where this spacious 1+den plus sunroom offers rare comfort and charm right at the edge of Yorkville. Bathed in morning light from its east-facing windows, the suite enjoys peaceful garden and treetop views, far removed from the hum of Avenue Road and Davenport. Inside, smooth ceilings (no popcorn), an upgraded kitchen with a brand-new electric stove, and fresh window coverings create a move-in-ready home that feels both refined and inviting. The generous living space makes it easy to entertain or simply unwind, complemented by a spacious bedroom that fits a full furniture set and features a walk-in closet and is finished with timeless wood shutters that add a touch of charm and character. A separate den off the entry provides flexible space for a home office, while the sunroom expands the living area with a serene garden outlook. The large bathroom with a Jacuzzi-style tub and a small laundry room with ample storage add everyday convenience. The building itself is known for its friendly staff, amenities include a phenomenal rooftop terrace with skyline views and BBQs, a well-equipped gym and stylish party room. Just steps to Yorkville's world-class shops, dining, and cultural scene, this home stands out as a rare opportunity, offering unbeatable square footage at almost 900 sqf, quality, and value in a neighbourhood where space comes at a premium. - All utilities included in the maintenance fees. (id:60365)
1908 - 771 Yonge Street
Toronto, Ontario
Built By Renowned Builder Mekes, Don't Miss Your Chance on this Spacious and Modern 2 Bedroom Unit! Located at the Popular Corner Of Yonge & Bloor, the Unit Comes with High End Finishes and Workmanship. Unit Comes with Sleek Blinds, Double-Glazed Floor-to-Ceiling Windows, Bring in Abundant Natural Lighting Throughout the Day. Modern and Open Concept Kitchen Features a Gas Cooktop, B/I Appliances, Quartz Countertop, and a High Tech Stacked Washer and Dryer. Ammenities Include A Pet Spa, Dining Room, Fireplace Lounge, Outdoor BBQ Area, And Much More! Steps To Manulife Centre, Upscale Yorkville, World-Class Shopping, 2 Subway Lines, Fine Restaurants, U of T, Queen's Park & Hospitals, Minutes To Toronto Metropolitan University & Eaton Centre (id:60365)
711 - 38 Niagara Street
Toronto, Ontario
In the heart of Torontos dynamic King West neighbourhood, this one bed at Zed Lofts is the epitome of modern urban living. This boutique loft building offers an exclusive living experience with just 114 units, blending contemporary architecture with a vibrant community atmosphere.Thoughtfully designed to maximize space and light. An open-concept layout, 10-foot exposed concrete ceilings, and floor-to-ceiling windows provides a bright and airy ambiance. The 4-piece Bathroom features a spa-like design. The private balcony offers picturesque east-facing King West views towards Victoria Memorial Square. Zed Lofts isn't just a place to live, its a lifestyle. Perfect for homeowners and investors, it offers a sophisticated living experience in one of Toronto's most desirable neighbourhoods. Amenities include a terrace with BBQs and a party room. The location places it steps from King Wests best attractions. Proximity to transit and the Financial District makes this an ideal choice for professionals and urban enthusiasts. (id:60365)
811 - 18 William Carson Crescent
Toronto, Ontario
RECENTLY RENOVATED and move-in ready! This spacious, freshly painted bright 2+1 bedroom, 2 bathroom condo is beautifully maintained and located on a quiet cul-de-sac in the prestigious St. Andrews neighbourhood.Offering 1,245 sq. ft. of functional living space with 9-ft ceilings and a smart split-bedroom layout, the east-facing unit is filled with natural light throughout the open-concept living and dining area, which walks out to a large balcony framed by floor-to-ceiling windows overlooking a beautifully landscaped courtyard and treetops enjoying panoramic views and a peaceful natural retreat.The kitchen features granite countertop, ample cabinetry, and an extended counter that flows into the dining area, creating an island-style design with new faucet and new pendant lighting ideal for entertaining or casual meals. The primary bedroom includes a W/I closet, additional closet, a 5-pc ensuite, while the second bedroom offers double closets; both are enhanced by large windows with serene views of greenery.A versatile den with French doors and a built-in closet functions perfectly as a home office or optional 3rd bedroom.RENOVATED MASTER BATHROOM(SEP2025) with modern wall/floor tiles, mosaic shower floor, new shower glass door, new toilet, updated faucets,spotlights/light,and sleek finishes designed to provide a spa-like retreat. GENERAL UPGRADES include touch ups to flooring,freshly painted,new door handles,new faucets,new lights, new chandelier, and new kitchen pendants/lights.Building amenities include 24-hr concierge,indoor pool,hot tub,sauna,gym,guest suites,party rooms, library, games area&visitor parking.Maintenance fees cover all utilities and cable & high-speed internet. Parking&locker are conveniently located CLOSE TO THE ELEVATOR. Steps to Yonge St., Hwy 401, TTC, GO, golf, shops, dining, parks&trails, and close to top schools including Owen PS, St. Andrew MS&York Mills CI.Don't miss this opportunity in one of Toronto's most desirable neighbourhood! (id:60365)
709 - 115 Mcmahon Drive
Toronto, Ontario
Gorgeous And Spacious 1 Br + Den Unit At Omega Condos By Concord Adex! Location, Location, Location! Minutes From Leslie Subway Station,North York General Hospital, Ikea, Fairview Mall, Restaurants & More! Located In The Upscale Bayview Village Community, Close To Hwy 401 (id:60365)
1706 - 290 Adelaide Street W
Toronto, Ontario
The Bond Condo - One Bedroom in the Heart of the Entertainment District. Live in Style at The Bond, A modern condo in Toronto's Entertainment District. This spacious one-bedroom suite features a smart layout 9 ft smooth ceilings, engineered hardwood floors, floor-to-ceiling windows, and an oversized balcony with unobstructed east views. The contemporary kitchen and large bathroom offer upscale finished throughout. Enjoy unbeatable access to the TTC, PATH, TIFF Lightbox, CN Tower, Rogers Centre, Ripley's Aquarium, and the waterfront. Surrounded by world-class dining, shopping, arts, and nightlife, and just minutes from the Financial and Fashion Districts, U of T, Chinatown and Island Airport - this is downtown living at its best (id:60365)
68 Whittaker Crescent
Toronto, Ontario
Stunning Modern Ranch-Style Bungalow in Coveted Bayview VillageExperience luxury living in this beautifully renovated modern ranch bungalow, ideally situated in the highly sought-after Bayview Village neighborhood. Featuring soaring vaulted ceilings, a sophisticated open-concept living and dining area, and a fully finished basement with office or in-law suite potential and a separate entrance.Highlights include a double car garage, two cozy fireplaces, two full kitchens, built-in sound system, and a spacious primary bedroom retreat complete with a 5-piece ensuite and a walk-in closet with custom built-in organizers.Just a 5-minute walk to Bessarion Station and close to Hwy 401, DVP, scenic ravines, and located within the prestigious Earl Haig School district. (id:60365)
32 Sugarbush Court
Halton Hills, Ontario
Exquisite Custom Estate Home on 2.37 Acres in Prestigious 23-Home Community. Welcome to an unparalleled blend of luxury, design, and craftsmanship in this stunning custom-built estate, set on a private 2.37-acre lot in an exclusive community of just 23 executive homes. Spanning approximately 8500 sqft of living space, this masterpiece offers a total of 6 spacious bedrooms and 7 full bathrooms, each thoughtfully designed with its own ensuite for maximum privacy and comfort. Step through a custom-designed pivot front door from Poland into a breathtaking open-concept main floor featuring soaring ceilings, glass railings, and an abundance of natural light. The main level includes a private bedroom with full ensuite perfect for guests or multi-generational living. At the heart of the home lies a designer kitchen outfitted with top-of-the-line Sub-Zero and Wolf appliances, a generous island, and seamless cabinetry. A fully finished spice kitchen adds functionality without sacrificing style and heated floors in all washrooms and main kitchen. Upstairs, discover 5 additional bedrooms, each with its own ensuite and spacious closets. The finished basement is an entertainers dream, complete with a state-of-the-art home theatre, full washroom, and plenty of open space for recreation or gym use. Car enthusiasts will appreciate the 1,400 sqft. 5-car garage, offering ample room for vehicles and storage. This home is loaded with hundreds of thousands in luxury upgrades, including a private elevator servicing all floors, premium finishes throughout. Highlights:6 Bedrooms | 7 Full Bathrooms, 5,600+ SqFt. Above Grade + 2,800+ Sq. Ft. Finished Basement, 5-Car Garage (1,400 Sq. Ft.), Custom Kitchen + Full Spice Kitchen, Sub-Zero & Wolf Appliances, Elevator to All Floors, Theatre Room, 5 min to Georgetown 15 min to Brampton. This home is truly one-of-a-kind combining high-end design, thoughtful layout, and unmatched privacy in a serene estate setting. A must-see for the discerning buyer. (id:60365)
309 - 1185 The Queensway
Toronto, Ontario
Bright & Spacious 1+1 Condo With 2 Full Baths At IQ Condos. This stylish suite offers an open-concept layout with floor-to-ceiling windows, modern kitchen with stainless steel appliances, granite counters & breakfast bar. Primary bedroom features a 4-piece ensuite & large closet. Separate den makes an ideal home office or guest space. Second full bathroom for convenience. Walk-out to a private balcony with unobstructed views. Excellent building amenities: pool, gym, rooftop deck, concierge, party room & more. Prime location steps to transit, shops, restaurants & quick access to Gardiner/QEW. *For Additional Property Details Click The Brochure Icon Below* (id:60365)
396 Ashworth Road
Uxbridge, Ontario
Discover the perfect blend of rural charm and modern convenience with this exceptional 28.31-acre property, ideally located just minutes from Uxbridge and offering an easy commute to the GTA. This expansive private estate features a spacious 3,440 sq. ft. home boasting 6 bedrooms and 4 bathrooms perfect for large families, multigenerational living, or those who love to entertain.Enjoy summer days in your stunning in-ground pool, surrounded by nature and panoramic views of the rolling countryside. Approximately half of the land is cleared and thoughtfully laid out with a mix of paddocks and workable acreage ideal for equestrian use, hobby farming, or potential income opportunities. The remainder of the property is a picturesque blend of mixed bush, offering privacy, trails, and a true connection to nature. Equipped for the serious hobbyist or farmer, the property includes a 40x80 ft. Coverall building, an implement shed, and multiple horse run-ins. With two road frontages providing excellent access and exposure, this property combines functionality with exceptional curb appeal.This is a rare opportunity to own a versatile and scenic country property in a prime location. Dont miss your chance to live the rural lifestyle with all the amenities of town and city life within easy reach. (id:60365)
306 - 272 Georgian Drive
Oakville, Ontario
Welcome to 272 Georgian Dr #306 an elegant boutique-style condo in the vibrant heart of Oakville's Uptown Core. This 2-bed, 2-bath residence offers 983 sq. ft. of thoughtfully designed living with soaring 9-ft ceilings and rich hardwood floors throughout. The gourmet kitchen showcases stainless steel appliances, granite counters, and a designer backsplash, blending function with modern sophistication. The generous primary suite comfortably accommodates a king-sized bed and features a walk-in closet alongside a quiet and serene ensuite your own private retreat. Outdoors, discover a rare 240 sq. ft. balcony with premium composite decking and no neighbours on either side, creating the perfect private sanctuary for fun filled gatherings with family and friends or quiet evening sunsets for you to gather your thoughts. A full detached garage adds convenience and value, while the unbeatable location places you steps from transit, dining, shopping, and every Uptown Core amenity. A refined lifestyle, in one of Oakville's most desirable communities, awaits. (id:60365)
70 Medland Crescent
Toronto, Ontario
You were made for Medland! Welcome to magical Medland. Beautiful, fully updated semi-detached family home with 2 car parking. Open plan main level with gas fireplace, powder room, a convenient mudroom adjacent to the backdoor and an elegant kitchen with delicious, creamy Zellige tiles. Tons of light upstairs from the oversized skylight in hallway at the centre of the bedroom level. Finished basement with additional entertainment zone, another full bathroom and potential for 4th bedroom. Seconds to High Park, Bloor West and the Junction and all the green space, play areas, restaurants, food shops and lifes conveniences at your doorstep. Made for it. Mad for it. Just come and get it. (id:60365)

