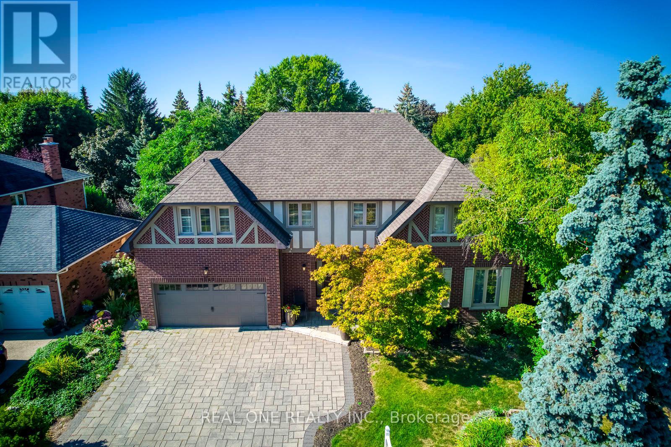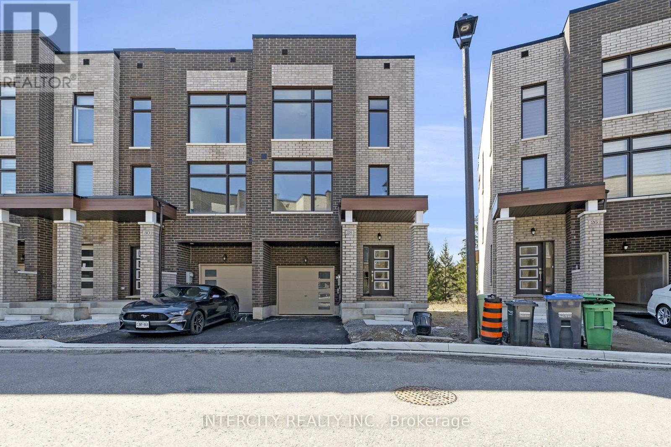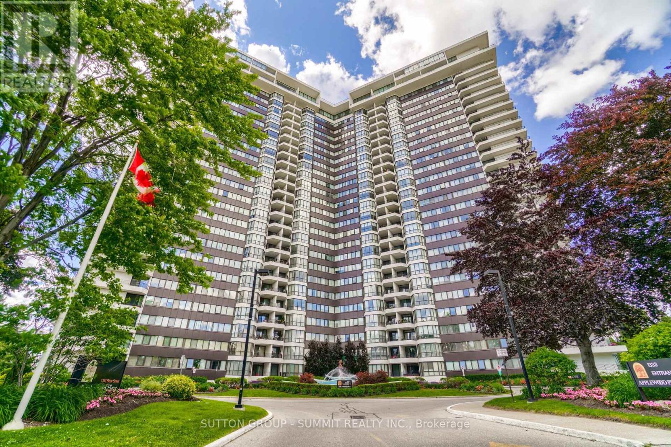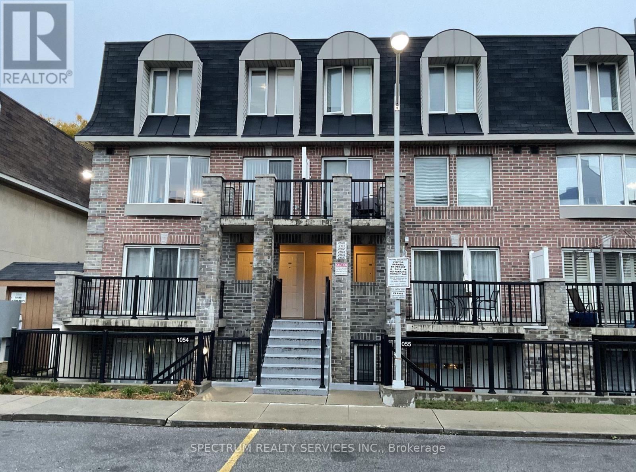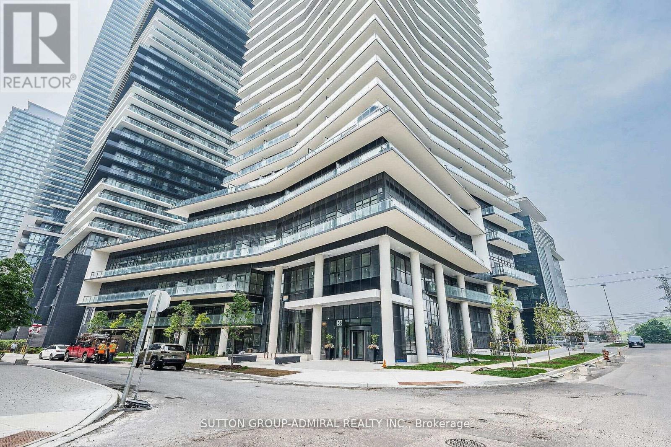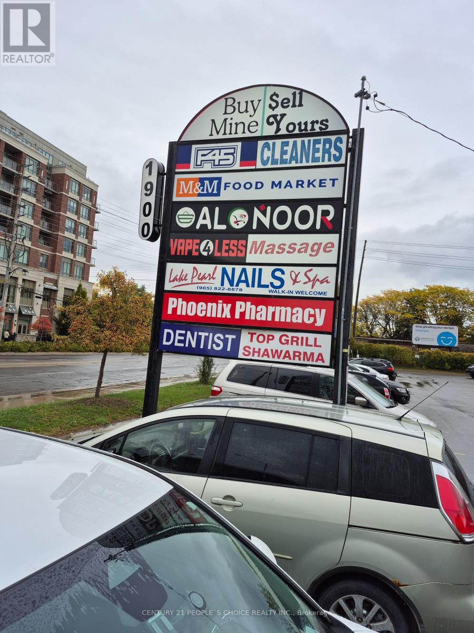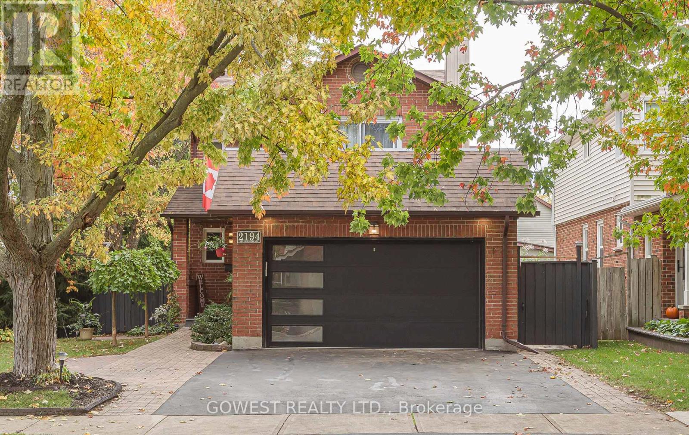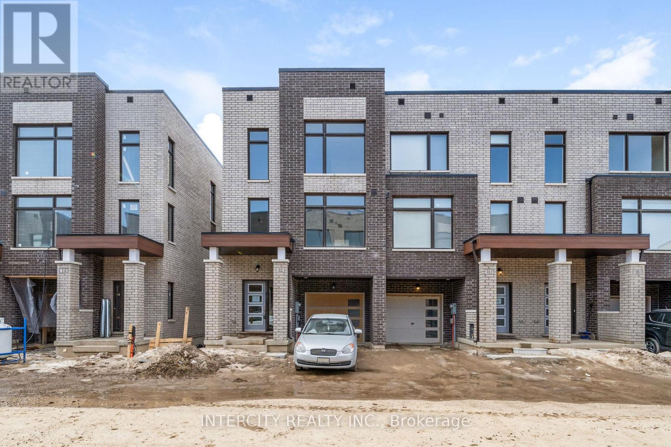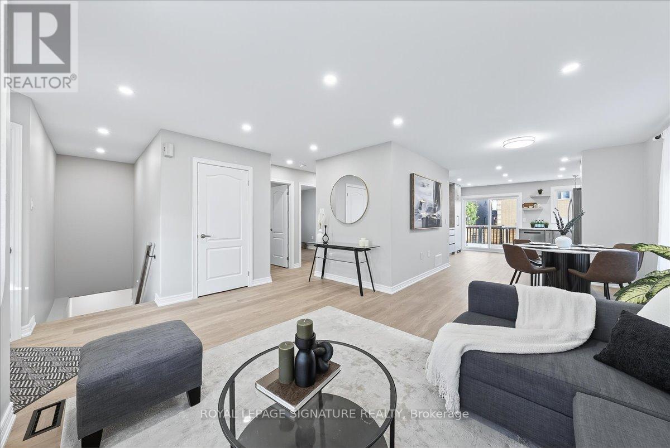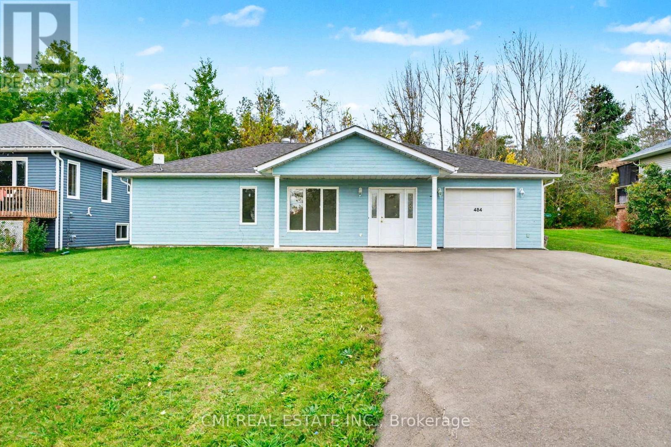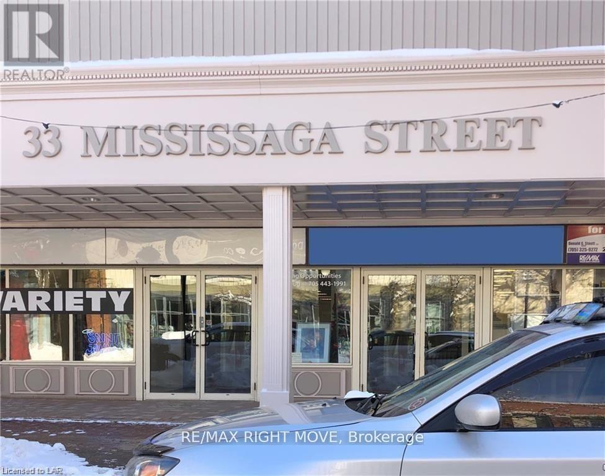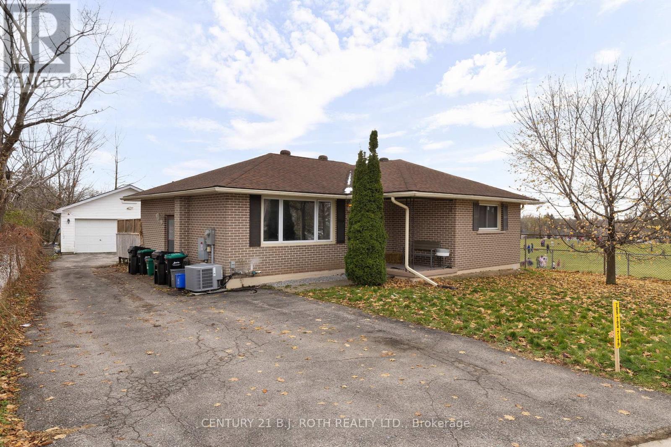1340 Greeneagle Drive
Oakville, Ontario
5 Elite Picks! Here Are 5 Reasons To Make This Home Your Own: 1. Stunning Chef's Kitchen ('20) Boasting Unique Mounted Lighting, Custom Cabinetry, Double Centre Islands (with Seating for 8!), Quartz Countertops, Classy Backsplash, Top-of-the Line Stainless Steel Appliances (Including 6 Burner + Griddle Gas Stove, 2 Dishwashers & 2 Beverage Fridges!), Convenient Pot Filler Tap, Farmhouse Sink, Servery Area (with 2nd Sink) & Bright Breakfast Area with W/O to Patio, Pool & Private Backyard! 2. Spacious Principal Rooms, Including Beautiful Living Room with Fireplace, Gorgeous Family Room Featuring Gas Fireplace & Large Window Overlooking the Backyard, Plus Private Office/Den with Large Window. 3. Bright & Airy Foyer with B/I Storage ('21) & Elegant Oak Staircase Leads to 2nd Level with Open Den, 4 Generously Sized Bdrms & 3 Full Baths, with Gracious Double Door Entry to Primary Bdrm Boasting W/I Closet & Luxurious, Oversized 5pc Ensuite with Double Vanity, Soaker/Jet Tub & Large Glass-Enclosed Shower. 4. Great Space in the Finished Bsmt ('18) with Huge Open Concept Rec Room with Gas F/P & Wet Bar, Plus Finished Exercise Area, Private Office with Closet, 3pc Bath & Ample Storage! 5. Spectacular Backyard Oasis Boasting Extensive Patio Area, B/I BBQ Area, Salt Water Pool ('18), Perennial Gardens & Mature Trees... and Backing onto Beautiful Green Space Area! All This & More!! Modern 2pc Powder Room & Finished Laundry Room (with Side Door W/O & Access to Garage) Complete the Main Level. 2nd Bdrm Boasts Private 3pc Ensuite. 5pc Main Bath with Double Vanity. Fabulous Curb Appeal with Unique Tudor Revival Style Exterior, Interlocking Stone Driveway & Lovely Gardens. Fabulous Location in Prestigious Fairway Hills Just Minutes from Lions Valley Park & Sixteen Mile Creek, Glen Abbey Golf Club AND Oakville Golf Club, Schools, Parks & Trails, Amenities, Plus Easy Hwy Access. Washer & Dryer '24, Updated Mn Level Flooring '21, Shingles '18, Front & Garage Doors '18, Furnace & A/C '15 (id:60365)
30 - 28 Queenpost Drive
Brampton, Ontario
* Executive New Townhouse In Brampton ** The Brooke Model, 2,094 Sq.Ft. ** End Unit ** Backing Onto Ravine Lot ** Extensive Landscaping That Surrounds The Scenic Countryside. This Private Neighbourhood Is Surrounded By Ravine On All Sides. Only 43 Homes In Entire Development In An Exclusive Court. The Brooks Model. Discover The Endless Amenities & Activities Across The City Of Brampton. Close Access To Hwy 407. Smooth Ceilings Throughout Ground, Main & Upper. POTL Fees $166.86. Project Is Registered. Project Known As Copper Trail Creek Homes. Builder Inventory. (id:60365)
2301 - 1333 Bloor Street
Mississauga, Ontario
This incredible opportunity to live in the prestigious Applewood Place building. This spacious unit has been freshly painted and has new wood vinyl flooring, it boasts an abundance of natural light throughout. The condo features two bedrooms, including a large primary bedroom. You'll love the open-concept living and dining area, designed to maximize natural light, w/o to spacious balcony. The kitchen is complete with a cozy breakfast nook and ample cupboard space. Building Amenities include: 24-hour concierge and security. Indoor pool, hot tub, and sauna. Library, games room, and party room. Workshop, exercise, and weight room. Rooftop patio with breathtaking views. Tennis courts, putting green, and shuffleboard courts. Plenty of visitor parking and a hotel suite to rent for guests. Steps to parks, schools, and shopping malls. Easy access to major highways and Toronto Pearson International Airport. Pet-friendly building. This condo includes a large storage room right in your unit. ALL INCLUSIVE monthly rent, covering all utilities and amenities, including internet and cable. 5 elevators in this building for quick and convenient access. Additionally, the building provides laundry facilities on the same floor. (id:60365)
2162 - 95 George Appleton Way
Toronto, Ontario
Sunny, Super Clean, Quiet, Upper Level, One Bedroom Stacked Townhouse Unit! Large Open Terrace With Private Treed View. Quiet and Serenity await you !! No Carpet Anywhere. Kitchen Breakfast Bar. Includes Parking & Locker. Great Layout. Newer full sized Kitchen Appliances. Stainless Steel Fridge, Stove, Hood Range, Dishwasher. New Flooring & Fixtures. Updated Bathroom Vanity & Toilet. Ensuite Laundry. Newly Painted. Self Controlled Temperature. Excellent for TTC or driving with the 401/400 at your door-step. HRRH [Humber River Regional Hospital] across the street. LOTS of amenities within walking distance. Close to Pearson Airport and Yorkdale Mall. One bus to York University. (id:60365)
4806 - 38 Annie Craig Drive
Toronto, Ontario
This stunning new waterfront community offers fantastic views of the lake and the city. This stylish 2-bedroom, 2-bathroom modern living space features floor-to-ceiling windows and a spacious large balcony perfect for enjoying breathtaking sunsets .The open-concept design is complemented by sleek stainless steel appliances and elegant quartz countertops. Primary Bedroom, 2nd bedroom and Living Room all provide direct access to the balcony, allowing for a seamless indoor-outdoor living experience. Enjoy resort-style amenities including an indoor pool, sauna, hot tub, fitness center, and more. The condo is ideally located just steps from Humber Bay Shores Park, scenic waterfront trails, shops, restaurants, and public transit. This unit comes with one parking space, one locker, and 24-hour concierge/security services. (id:60365)
3 - 1900 Lakeshore Road W
Mississauga, Ontario
AL NOOR Grocery Store ( Lotto License, Tobacco Retail Dealer's permit , ATM , Bitcoin ATM ,Ideal space for Butcher, Coffee machine and 18 foot open , Beverage refrigerator and much more - Exceptional Business Opportunity in the Lakeshore ! Welcome to a thriving and well-loved grocery store located at Lakeshore Street in Mississauga. This established business presents an incredible opportunity for entrepreneurs seeking a profitable and community-centric venture. Prime Location in a high-traffic area with excellent visibility and easy access for customers Potential for further growth and expansion, including opportunities for online sales and delivery services. Ready-to-operate business with all necessary equipment, fixtures, and chattels. Comprehensive training and support available to ensure a seamless handover and continued success. Ample parking, access from the front and the back of the store. Long Term Lease $26 per Sqft +$ 16.70 TMI per sqft. Liquor license it ease to apply .Don't miss this fantastic opportunity to own a flourishing grocery store in one of Mississauga's most vibrant neighborhoods. (id:60365)
2194 Madden Boulevard
Oakville, Ontario
Great 4-bedroom, 2-storey detached brick home in the highly sought-after River Oaks community of North Oakville. Spacious layout with large rooms throughout, 3 full bathrooms plus a main floor powder room, and a cozy family room. The kitchen features a moveable breakfast bar and overlooks the fenced backyard, ideal for family living. Recent updates include a renovated upper bathroom (2024), basement bathroom (2020), and new vinyl flooring (2024). The professionally finished basement offers a recreation room, home theatre with screen, and ample storage. Interlocking front walkway, 2-car garage with parking for 2 more on the driveway. Close to schools, parks, Nipegon Trail, local transit, and River Oaks Community Centre. (id:60365)
12 Queenpost Drive
Brampton, Ontario
* Executive New Townhouse In Brampton ** The Brooke Model, 2,094 Sq. Ft. ** End Unit ** Backing Onto Ravine Lot ** Extensive Landscaping That Surrounds The Scenic Countryside. This Private Neighbouhood Is Surrounded By Ravine On All Sides. Only 43 Homes In Entire Development In An Exclusive Court. The Brooks Model. Discover The Endless Amenities & Activities Across The City Of Brampton. Close Access To Hwy 407. Smooth Ceilings Throughout Ground, Main & Upper. P.O.T.L. Fee: $166.66. Project Is Registered. Project Known As Copper Trail Creek Homes. Builder Inventory (id:60365)
83 Sun King Crescent
Barrie, Ontario
Welcome to 83 Sun King Cres! A truly turn-key home that has been completely reimagined with a full top-to-bottom renovation rarely seen in this neighbourhood. Offering over 2,250 sq.ft. of finished living space, this 3-bedroom, 2-bathroom residence shines with brand-new flooring, modern pot lighting, oversized new windows, and stylish new doors. The designer kitchen is the heart of the home, featuring premium LG appliances, sleek cabinetry, and abundant storage, while the bathrooms have been rebuilt with luxury finishes including aspa-inspired glass shower in one and a jetted soaker tub in the other. Every detail has been upgraded from the front and backyard sliding doors to the LG washer and dryer, heat pump, insulated attic, and sump pump ensuring a worry-free lifestyle for years to come. The fully finished basement provides a bright and versatile extension of the home, complete with a beautiful 3-piece bathroom and generous space for family movie nights, play, or fitness. Outdoors, enjoy a landscaped yard with a large deck ideal for gatherings and entertaining. Located in Barrie's desirable Innishore community, steps to top schools, beautiful parks & trails, Barrie South GO, shopping, & Lake Simcoe waterfront, this one-of-a-kind home stands apart from the rest. (id:60365)
484 7th Avenue
Tay, Ontario
Discover the charm of this cozy four-season detached home, set on a generous 67 117 ft lot with a peaceful forest backdrop. The main floor offers about 1,300 sq ft of comfortable living space, including two spacious bedrooms, two full baths, and a bright, welcoming living area. Located in a warm, family-friendly neighborhood, you're just a short walk from Georgian Bay, local parks, and Port McNicoll's scenic beach community. The large private backyard is perfect for relaxing, entertaining, or future outdoor projects. A great opportunity to enjoy lakeside living year-round. Roof replaced in 2004. New appliances will be installed before closing. (id:60365)
1 & 2 - 33 Mississaga Street E
Orillia, Ontario
Prime downtown location. Middle of Main block. Excellent visibility. Located in the Heritage mall with 86 municipal parking spaces to the rear. The unit can be divided. Monthly rent for 2025 is $2891.16, including TMI $10.00. HST is in addition. (id:60365)
215 Rose Street
Barrie, Ontario
Welcome to 215 Rose Street, a LEGAL DUPLEX offering incredible versatility, whether you're an investor seeking cash flow positive or a first-time buyer looking to offset your mortgage. Located close to schools, shopping, parks, and with quick access to Highway 400, this property delivers both convenience and long-term upside. Sitting on an oversized lot with ample parking and a large detached garage, the home also offers the potential to add an additional dwelling unit for even greater future value. The main level features 3 spacious bedrooms, a full bathroom, a bright and inviting living room, and a versatile bonus room, perfect as a kids' playroom, home office, or a beautiful formal dining space. The newly renovated lower level shines with modern finishes throughout. This 1-bedroom, 1-bath unit offers luxury vinyl flooring, white shaker cabinetry, quartz countertops, tiled backsplash, smooth ceilings, pot lights, upgraded doors and trim, and large windows that fill the space with natural light. The shared laundry is conveniently located on the lower level, and each unit enjoys its own private entrance. Packed with upgrades, options, and income potential, 215 Rose Street is an opportunity you won't want to miss. (id:60365)

