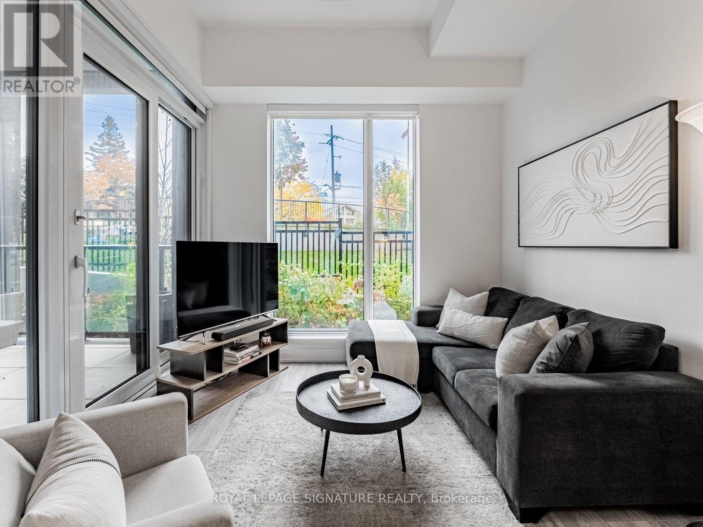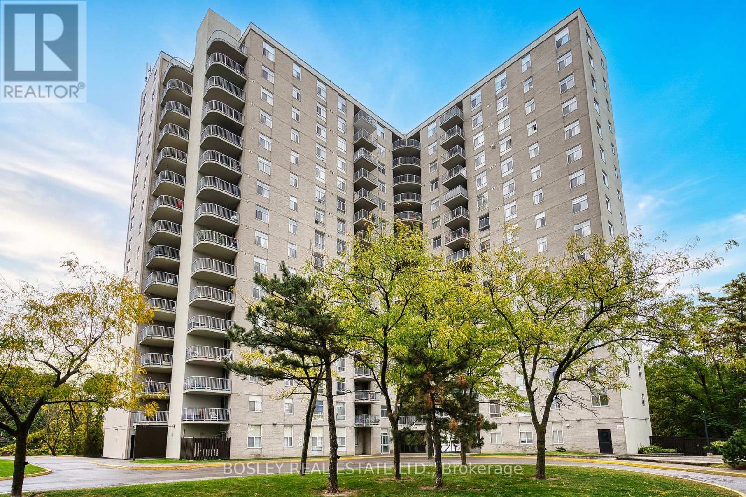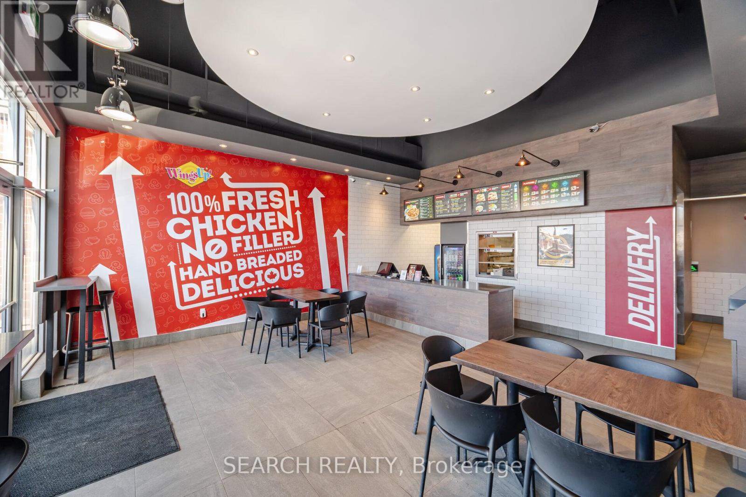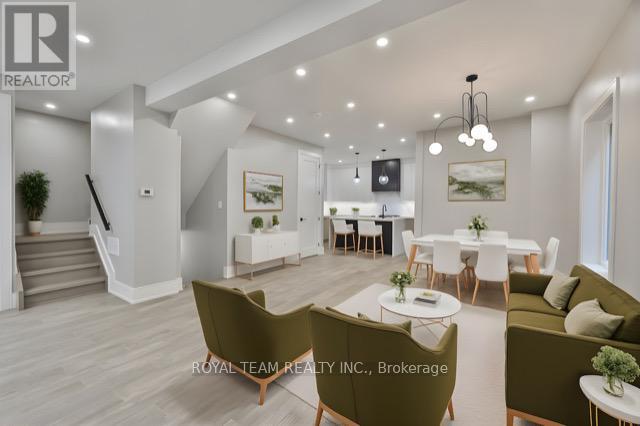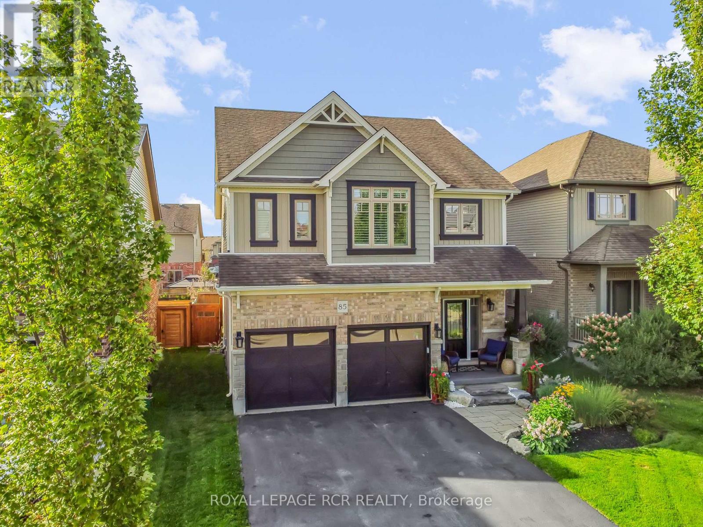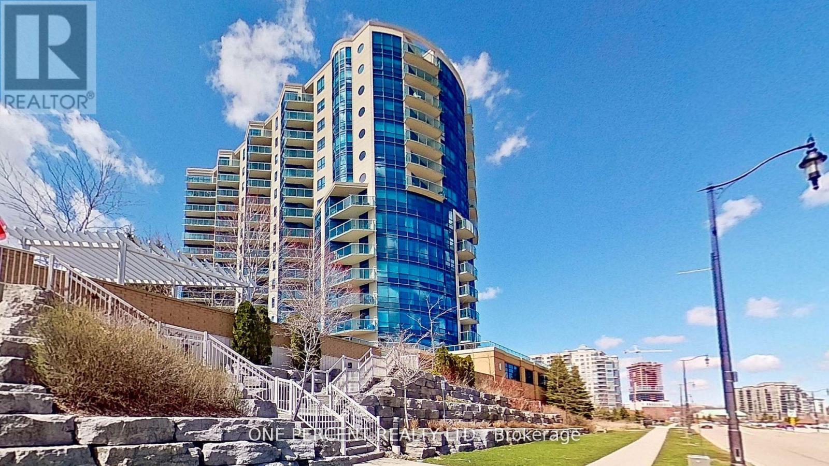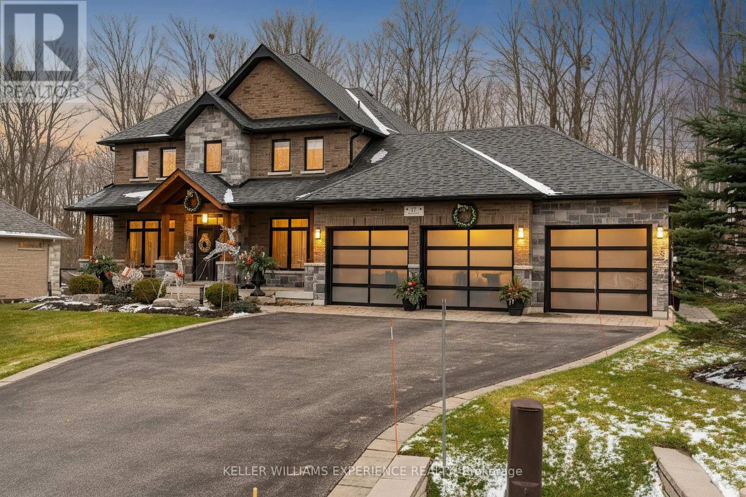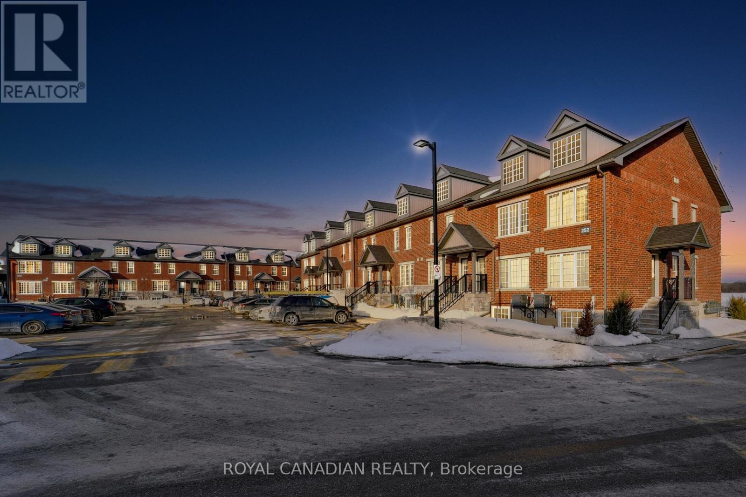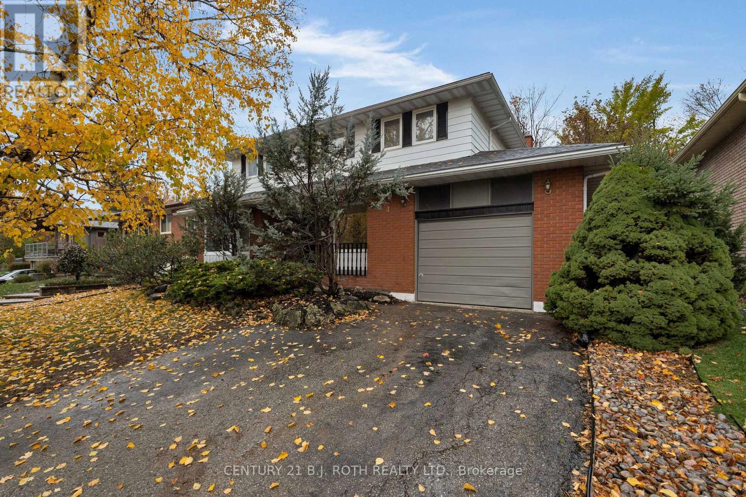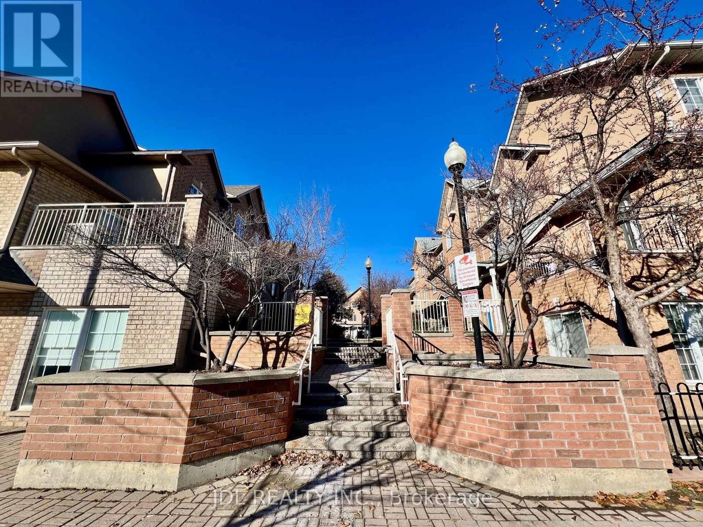102 - 21 Park Street E
Mississauga, Ontario
Experience modern living in the heart of Port Credit Village at Edenshaw's TANU Condos - where design, convenience, and lifestyle meet. Perfect for first-time buyers, young professionals, and those working remotely. This beautifully designed 1-bedroom + large den suite (688 sq. ft.) offers the ideal blend of flexibility, comfort, and style. The den is enclosed with sliding doors and can comfortably function as a second bedroom or private home office (see floor plan). The sleek kitchen features high-end integrated appliances and modern cabinetry, opening seamlessly into a bright living area framed by large windows and 11-ft ceilings (exclusive to ground-floor suites) that create an airy, open feel. Enjoy smart-home technology, keyless entry, and access to premium amenities including a fitness centre, yoga studio, co-working space, guest suite, pet spa, and more. Rogers unlimited high-speed internet and cable package are included in the condo fees for added value and convenience. Perfectly situated for commuters and lifestyle lovers alike, you're just a 4-minute walk (or 2-minute drive) to the Port Credit GO Station, and just 5 minutes from the QEW, providing effortless access to downtown Toronto and the entire GTA. After work, unwind along lakeside trails, cafés, restaurants, and boutique shops, or take your dog for a stroll through this vibrant, walkable neighbourhood. Whether you're working from home, commuting into Toronto, or relaxing by the lake, TANU Condos offers the perfect blend of modern living and Port Credit charm. (id:60365)
3341 Morning Star Drive
Mississauga, Ontario
Prime Location! Gorgeous 4+2 Bedroom, 2-Storey Semi-Detached Home. This property features 4 spacious bedrooms plus a 2-bedroom finished basement with a separate entrance - perfect for extended family or potential rental income. Conveniently located within walking distance to schools, Westwood Square, public transit, and all major amenities. A must-see home - don't miss this opportunity! (id:60365)
1106 - 3559 Eglinton Avenue W
Toronto, Ontario
Bright, Beautiful & Move-In Ready! Discover exceptional value in this fully renovated, sun-soaked 2 bedroom condo with sweeping northwest views and an airy, open-concept layout designed for modern living. Step into a stylish kitchen featuring stainless steel appliances, contemporary cabinetry, and a sleek breakfast bar that flows effortlessly into the spacious living and dining areas-perfect for hosting or unwinding at the end of the day. Custom built-in cabinetry beneath the island adds smart, extra storage. Both bedrooms are generously sized, and the tucked away office which was. thoughtfully transformed from the ensuite locker-offers a superb work-from-home space complete with a built-in desk and shelving. An updated 4-piece bath, ensuite laundry, and excellent closet space round out the interior. Enjoy morning coffee or evening sunsets on your large private balcony overlooking beautiful northwest vistas. Situated in a well-maintained building with ample visitor parking, this condo delivers exceptional peace of mind with all utilities included in the maintenance fees-hydro, heat, water, and more. (Please note: this is a no-pets building). A turnkey home in a prime location-don't miss it! Mount Dennis GO and UP station officially open! (id:60365)
1900 Fowler Drive
Mississauga, Ontario
Canada's best Chicken Wings Restaurant. Very High sales of $ 1 Million annually or . $17-20K weekly. ** Simple menu & easy to operate operation ***. Newer location Fully renovated *** Low rent $ 5600 including TMI *** Great location with high traffic Erin Mills & QEW . ***Fresh Never frozen high quality food *** Wingup Franchise ** Wingsup ** (id:60365)
150 St Johns Road
Toronto, Ontario
The spacious entryway leads into an open-concept living and dining area that flows seamlessly into a luxury designer kitchen with custom cabinetry, marble countertops, stainless steel appliances, and a large island with seating for four-ideal for casual meals and entertaining. Walk out to a party-size deck overlooking a deep private backyard, perfect for kids, pets, gardening, and summer hosting. The upper level offers four generous bedrooms, including a primary suite with a 5-piece ensuite, walk-in closet, and custom built-ins. Every level has been thoughtfully upgraded with quality finishes for comfort and effortless living. The fully finished lower-level apartment adds exceptional versatility with three bedrooms, two bathrooms, private laundry, and a separate entrance-ideal for rental income, in-laws, extended family, or guests. A detached garage offers additional potential and can be converted into a laneway house or income-producing suite, as seen with neighbouring properties. Located steps from top-rated schools (Annette St Jr & Sr, Humberside CI, Western Tech) and a short stroll to the vibrant Junction with its boutiques, cafés, art galleries, and restaurants. Enjoy easy TTC access, quick connections to the Bloor subway line, High Park, and Bloor West Village. Stylish, spacious, and exceptionally well-located, this home offers quality renovations, flexible living spaces, income potential, a rare backyard, and a vibrant community. A standout opportunity not to be missed. (id:60365)
85 Laverty Crescent
Orangeville, Ontario
This exceptional family home is truly a place where memories are made, and it's ready for you to move right in. The open-concept main floor exudes elegance with its stylish finishes and thoughtful layout. The warm and inviting living room features an electric fireplace surrounded by a stunning shiplap wall, providing the perfect backdrop for family gatherings and cozy evenings. The kitchen is nothing short of spectacular, showcasing two-tone cabinetry with crisp white upper cabinets and deep, rich blue lowers, all accented by luxurious gold hardware. Under-cabinet lighting highlights the exquisite quartz countertops and the sleek double undermount matte black sink. With stainless steel appliances and a spacious walk-in pantry, this kitchen seamlessly marries beauty with functionality. The bright dining area opens up to a substantial deck, perfect for enjoying meals al fresco. Upstairs, you'll discover four generous bedrooms, including a lavish primary retreat that boasts not one, but two closets. The spa-inspired ensuite is a true sanctuary, featuring a freestanding tub, a private water closet, and finishes that blend modern luxury with timeless style. The convenience of an upper-level laundry room simplifies daily routines, adding to the home's appeal. The finished basement offers fantastic versatility, with a spacious rec room ideal for movie nights, gaming, or billiards. Step outside to find a sprawling multi-level deck that provides ample space for both dining and lounging. The covered hot tub invites year-round relaxation, all set within the tranquillity of a fully fenced yard. Nestled in a coveted, family-friendly neighbourhood, this home is mere steps away from scenic walking trails and parks. You'll find comfort, style, and a strong sense of community all coming together to create a lifestyle you will cherish. Don't miss your chance to make this remarkable home your own! (id:60365)
604 - 33 Ellen Street
Barrie, Ontario
Experience luxurious living in the exquisite 1458 Sq Ft "Antigua" model at Nautica, boasting an unobstructed view of Kempenfelt Bay. This meticulously renovated unit, with over 100K invested, features crown moulding, two modern custom-built bathrooms, an open-concept kitchen with marble counter tops, elegant marble TV walls and mirror closets throughout. Embrace the allure of lakeside living with the marina just across the street and downtown amenities mere steps away. Seize the opportunity to embark on leisurely adventures aboard your fishing boat during the summer months. Indulge in the building's exceptional facilities, including an indoor pool, sauna, and outdoor garden, providing a perfect blend of relaxation and recreation. (id:60365)
17 Black Creek Trail
Springwater, Ontario
Welcome to a truly exceptional family home in prestigious Snow Valley-where luxury, comfort, and thoughtful design come together seamlessly. This stunning 4+1 bedroom custom residence is a showcase of craftsmanship, finished from top to bottom with refined details and an inviting, upscale atmosphere that instantly feels like home. Step inside and experience a bright, airy main floor enhanced by cathedral ceilings, expansive windows, and a warm stone fireplace that creates the perfect gathering space for family and friends. The gourmet kitchen is a chef's dream, offering high-end finishes, premium appliances, leathered granite countertops, and a beautifully designed layout that makes cooking and entertaining effortless. The open-concept flow leads from the welcoming foyer to the walkout deck, where you can take in views of the expansive, private yard-a serene setting ideal for outdoor dining, kids' play, or simply unwinding. The main level also provides everyday convenience with a stylish 2-piece bathroom, main floor laundry, and inside access to the oversized 3-car garage. The luxurious primary suite is a calming retreat, complete with a spa-inspired ensuite and a separate glass shower for a true indulgent escape. The fully finished lower level extends the home's living space with large above-grade windows that flood the area with natural light. Enjoy a cozy recreation room with its own fireplace, an additional bedroom and bathroom, and a walkout to the lower patio and firepit-perfect for year-round entertaining. Set on a beautifully landscaped lot, the property features winding pathways, lush gardens, and plenty of parking via a private paved driveway. With generous room for a growing family, home-based business, multigenerational living, or hosting guests, this home offers exceptional versatility. (id:60365)
14 - 252 Penetanguishene Road
Barrie, Ontario
Welcome to 252 Penetanguishene Rd Unit 14. This well-maintained 4-bedroom property features ensuite bathrooms for each bedroom. Features brand new vinyl flooring in the bedrooms and stairs. Located near both Georgian College and Royal Victoria Hospital, it is ideal for first-time home buyers or investors. This property offers an ensuite laundry, a large open-concept living room and kitchen, and one outdoor parking space. Conveniently located with easy access to Highway 400. Carpet free home! (id:60365)
4 White Pine Place
Barrie, Ontario
Welcome to 4 White Pine Place a two-storey, five-bedroom home on one of Barrie's most desirable streets. Located just a 10-minute walk from the waterfront and backing onto Codrington Public School, this property offers over 2,700 square feet of living space above grade. The home has been freshly painted throughout. The main floor features new flooring, a family room with a gas fireplace and walkout to the yard, the kitchen includes a breakfast nook with bay window overlooking yard,. Also on this level is a separate dining room, a bright living room with a large window, den/office with another bay window and a main floor laundry room with access to the garage and side yard. Upstairs, you'll find four spacious bedrooms, including a primary suite with a private 3-piece ensuite and a newly updated 5-piece main bathroom. This level also features new flooring. The partially finished lower level adds versatility, offering an additional bedroom, a 2-piece bath, a sauna, and plenty of storage space. The backyard includes a large deck and ample green space ideal for family activities or relaxing outdoors. Located on a quiet street close to schools, parks, and the waterfront, this home is perfect for families looking for space and convenience. Book your private showing today and see why 4 White Pine Place is the perfect place to call home. (id:60365)
146 West Street N
Orillia, Ontario
Built circa 1935, this one-and-a-half storey home, with a main floor addition in 1978, has lots of room. It's located in a central northward neighbourhood, within easy walking distance of Couchiching Beach Park, the Orillia Opera House, public library, downtown shops & restaurants, as well as schools and churches. The home has an amazing floor plan and many original finishes, including hardwood floors and trim work on the main floor and a coiffured ceiling plus plate rail in the dining room. The eat-in kitchen, updated in the 1990s will surprise you with its oak cabinetry, under cabinet lighting, granite countertops and brick accent wall with built-in bookcase. There is also a 2-pc powder room plus a walkout to a backyard deck from the kitchen. As well as enlarging the kitchen space, the addition included a sunken family room with wall-to-wall brick fireplace, built-in bookcases, pine wainscotting and a stained glass window. The full basement is approximately 6ft. high and used for storage and laundry facilities. The level lot features mature shade trees and a granite stone patio with potential as an outdoor living space. The single driveway can accommodate parking for three cars. Whether you are looking for a fix and flip project, or want to settle in to raise your family, this home has so much potential! It's vacant and easy to view. (id:60365)
26 - 10 Cox Boulevard
Markham, Ontario
No Carpet, Brand New Flooring thru the whole house! Welcome to this cozy 3-bedroom condo townhouse in the heart of Unionville! Featuring a functional layout with large windows that fill the home with natural sunlight, this property also includes two underground parking spaces no need to worry about snow removal. Located just steps from top-ranking Unionville High School, the Markham Civic Centre, Flato Markham Theatre, and First Markham Place, with easy access to Highways 404 & 407, Viva Transit, Coledale Public School, and St. Justin Martyr Catholic School. Situated in a family-friendly neighborhood, this home offers the perfect blend of comfort, convenience, and community living ideal choice for families or young professionals! (id:60365)

