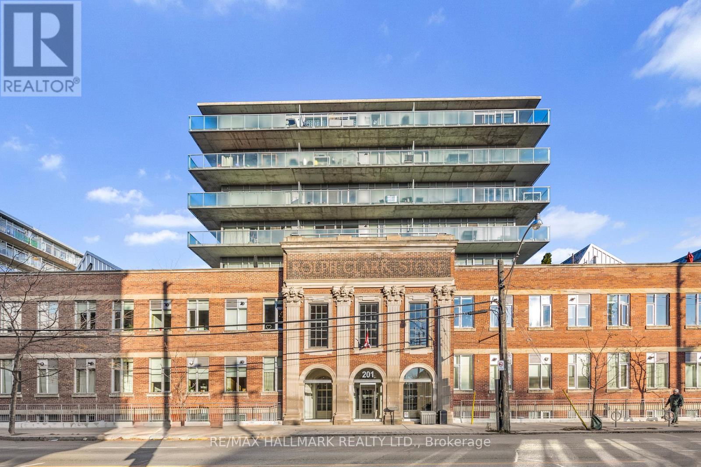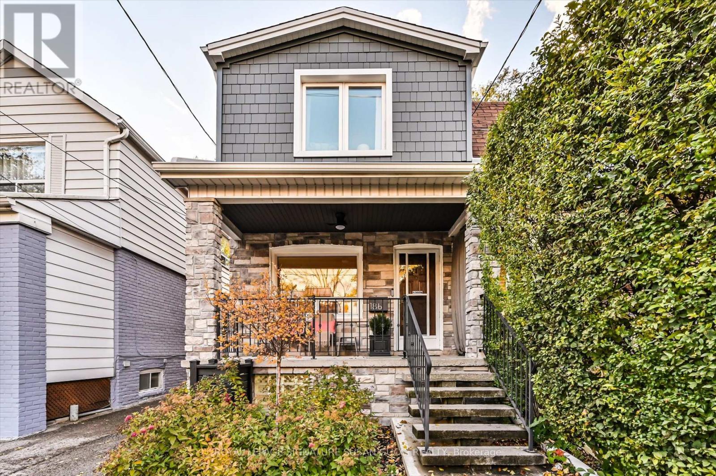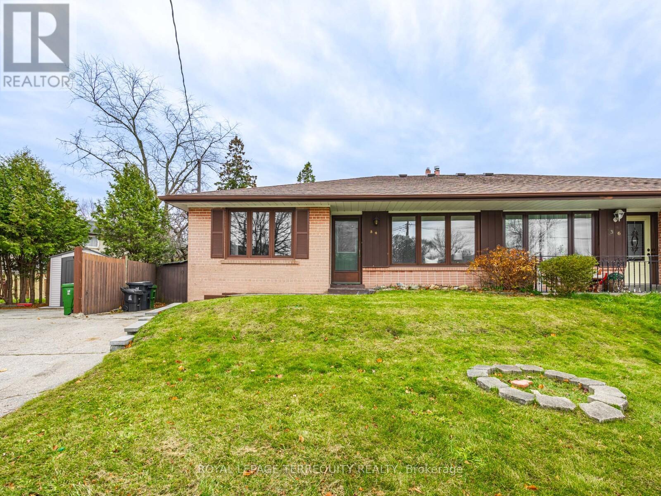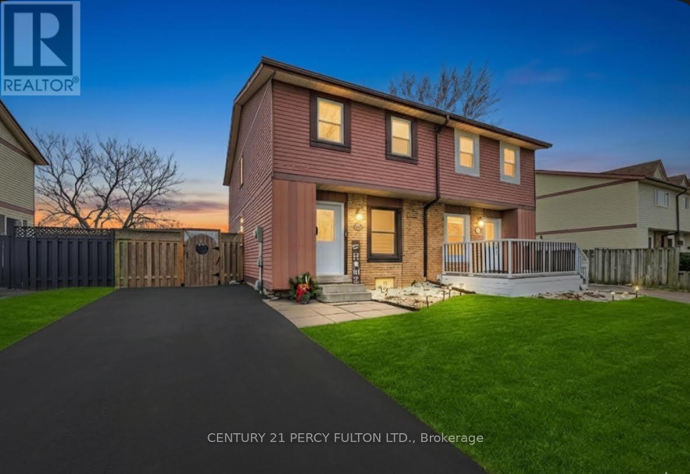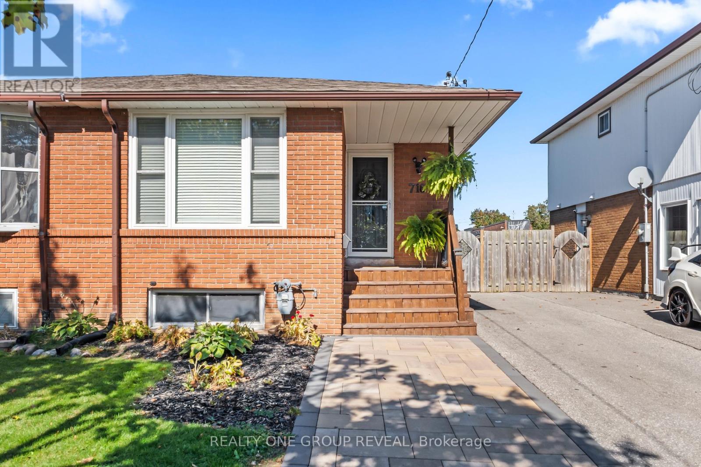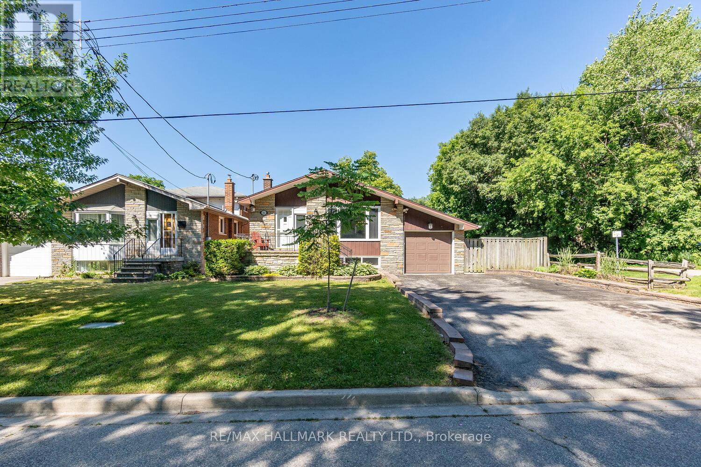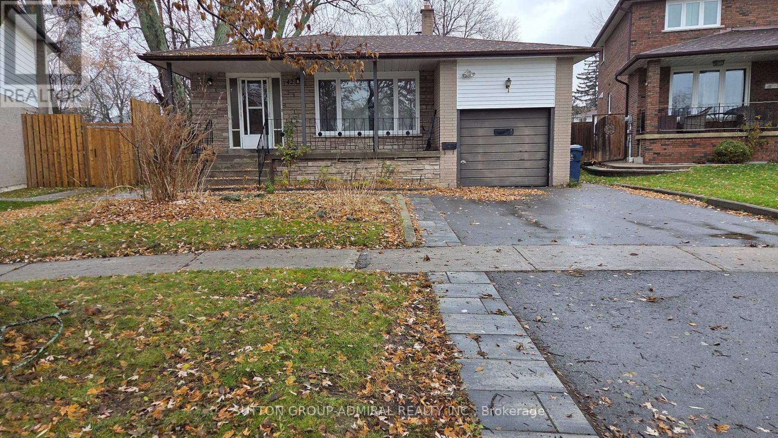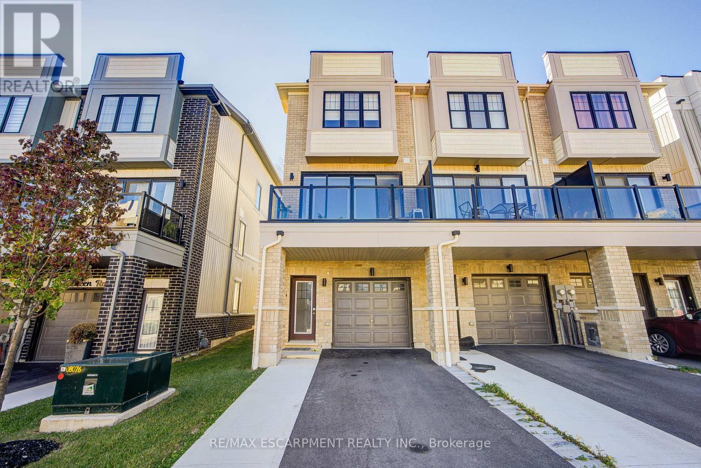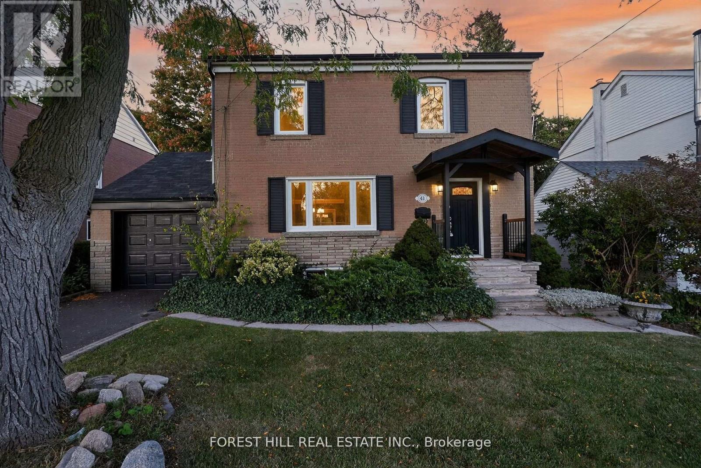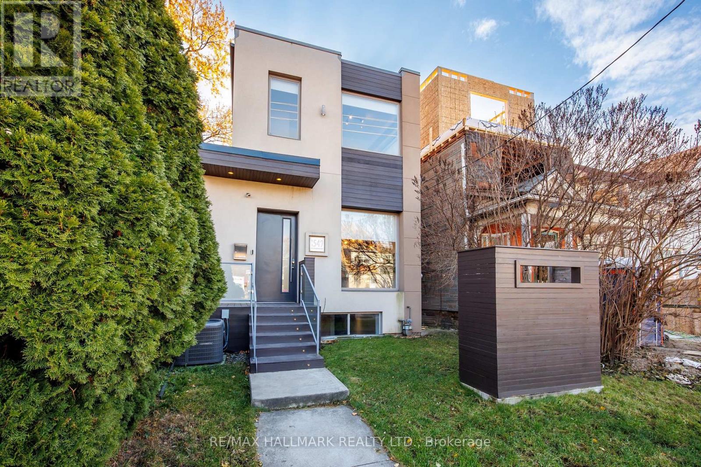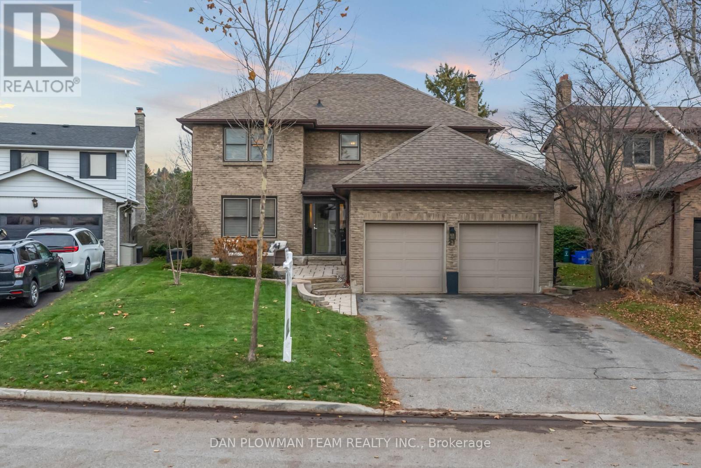231 - 201 Carlaw Avenue
Toronto, Ontario
Welcome to the iconic Printing Factory Lofts, located in the heart of highly sought-after Leslieville! This unique and rarely available 2-level hard loft with a massive private terrace offers the perfect blend of historic character and modern luxury.Step inside to discover 2 bedrooms, 2 bathrooms, and stunning architectural details including an original exposed factory wall, epoxy-coated concrete floors, and 10 ft ceilings in the sun-filled living room with oversized windows. The showstopping kitchen boasts an impressive 14 ft ceiling height, making the space feel bright, open, and truly one-of-a-kind.Head upstairs to the oversized primary suite, featuring vaulted ceilings, a skylight, a private ensuite, and direct access to your terrace.Your 300 sq. ft. west-facing terrace is a true urban oasis-perfect for summer dinners, relaxing evenings, and sunset views overlooking Jimmie Simpson Park.All of this in a vibrant neighbourhood offering 24-hour streetcar service, trendy restaurants, cafés, boutique shops, parks, and more.Don't miss this rare opportunity to own a piece of Leslieville heritage! (id:60365)
186 Gledhill Avenue
Toronto, Ontario
Welcome home to this bright, beautifully renovated East York gem! This 3+1 bedroom, 3-bathroom detached home instantly feels warm and inviting, with a large kitchen featuring stainless steel appliances and a walk-out to a private deck-perfect for alfresco dining or relaxing with a morning coffee. The upper-level bedroom offers its own deck, ideal for an office, hobbies, or easy furniture moving. Enjoy a rare double car garage plus driveway parking for two more vehicles-perfect for cars, tools, exercise equipment, or storage. The fully finished basement with separate entrance and kitchen (used as wet bar) is ideal as an in-law suite, multigenerational space, or mortgage helper. Pride of ownership shines throughout this meticulously maintained home. Step outside to a charming front porch and soak in the friendly neighbourhood vibe, or explore nearby Taylor Creek Park, Danforth shops, cafes, and restaurants. Quick access to TTC, subway, and nearby Go station makes commuting or downtown excursions effortless-even in winter. With an excellent Walk, Bike, and TTC Score, this home offers the perfect blend of style, space, and convenience in one of East York's most sought-after streets. **OPEN HOUSE SAT NOV 29 AND SUN NOV 30, 2:00-4:00PM** (id:60365)
34 Athenia Court
Toronto, Ontario
Welcome to this inviting semi-detached bungalow nestled on a peaceful cul-de-sac, perfect for those looking to downsize, buy their first home, or upgrade their living space. Bright and airy, this home offers comfortable living with a functional layout and a warm, welcoming atmosphere. Step outside to enjoy a generous backyard - ideal for entertaining, gardening, or simply relaxing in your private outdoor space. Whether you're hosting family gatherings or enjoying a quiet morning coffee, this backyard is your personal retreat. Inside, the home features well-proportioned rooms ready for your personal touch, with opportunities to modernize or refresh as you see fit. Its versatile layout makes it easy to adapt to your lifestyle, whether you're starting out, downsizing, or expanding. Don't miss the chance to own a home that combines charm, practicality, and an unbeatable location on a quiet street. (id:60365)
351 Pompano Court
Oshawa, Ontario
Welcome to 351 Pompano Court, a charming and well-kept home situated on a quiet, family-oriented court. This bright layout features a comfortable living/dining area and a functional kitchen with plenty of storage and workspace. Enjoy a private deck overlooking a beautifully maintained backyard, offering the perfect spot to relax, entertain, or enjoy quiet evenings at home. The upper level provides spacious bedrooms with great closet space, while the finished lower level adds valuable flexibility-ideal for a rec room, home office, or additional living area. Conveniently located close to schools, parks, shopping, transit, and major highways, this home offers an excellent blend of comfort, privacy, and convenience. A great opportunity for buyers looking for a well-cared-for property in a desirable neighbourhood. (id:60365)
716 Kenora Avenue
Oshawa, Ontario
This well-maintained semi-detached, 4-level backsplit offers more space than meets the eye, with approximately 1,250 sq. ft. above grade, plus a finished basement for added living space. The open-concept main floor features an abundance of natural light, neutral decor, and an updated kitchen complete with added storage, quartz countertop and backsplash, and stainless steel appliances. This home includes 3 bedrooms and 2 full bathrooms, providing flexible space for a variety of living arrangements or guests. Each level has been updated, offering a clean and modern feel throughout. The rear yard is designed for enjoyment and relaxation, featuring a swim spa, gazebo, and ample outdoor space. Located mins to the 401, walking distance to schools, Lake Ontario, scenic walking trails, multiple parks, and a community centre, this property combines comfort, convenience, and lifestyle. A rare opportunity to secure a home that checks all the boxes, all in a welcoming neighbourhood you'll love coming home to. (id:60365)
36 Megan Avenue
Toronto, Ontario
Welcome to this well-maintained 4-level detached backsplit offering a bright, open layout and a resort-style backyard. The open-concept, updated kitchen features a large centre island and flows seamlessly into the main living space-perfect for families and entertaining. Three comfortable bedrooms are complemented by refreshed, updated bathrooms. The family room walks out to a private yard backing onto Megan Park with only one neighbour. Enjoy an inground pool, a gazebo with a hot tub, and multiple areas to relax and unwind-true cottage vibes at home! The sunroom, with garage access and a side entrance, adds versatility for work, hobbies, or guests. Finished basement includes a laundry room, cold room, and generous crawl-space storage. All this just minutes from the beach, Rouge River Valley trails, and the GO Train. A must see! (id:60365)
81 Trumpeter Street
Toronto, Ontario
1Bedroom + 1 Washroom Basement Apartment with Separate Entrance (id:60365)
42 Donnacona Crescent
Toronto, Ontario
Beautiful 3-bedroom, 2-washroom bungalow featuring an ensuite laundry and a gourmet kitchen. The primary bedroom includes a private 3-piece ensuite. Enjoy an open-concept main level filled with natural light. Additional storage is available in the garage. Conveniently located near schools, parks, TTC transit, recreation centers, and just minutes from Guildwood GO Station, Starbucks, Highway 401, the University of Toronto Scarborough, and Centennial College. A must-see property! $2600+60%of monthly utilities. Absolutely no smoking allowed. (id:60365)
1553 Green Road
Clarington, Ontario
Modern, Bright, Sunny & Spacious End Unit Townhouse Featuring 4 Bed, 2 Separate Entrances, Convenient 4th Bed On Ground Floor With 3 Piece Bath & Separate Entrance & Lot more. 1889 Sq Ft (Above Ground) Offers Very Practical & Open Concept Layout (id:60365)
41 Cliffside Drive
Toronto, Ontario
Discover 41 Cliffside Dr, a charming two-story detached home tucked away on a quiet street. This inviting 3-bedroom retreat sits on a beautiful ravine lot, surrounded by mature trees and tranquil views that bring nature right to your backyard. The outdoor space truly shines with a private oasis, a heated inground pool and a brand new 1,000 sq. ft. deck perfect for relaxing, entertaining, or just soaking in the serenity. Inside, you'll find a bright, spacious layout with three generously sized bedrooms and two full bathrooms. The modern kitchen features stunning quartz countertops seamlessly flowing into the living area with rich hardwood flooring- a perfect space for everyday life or hosting friends. The finished basement, complete with a separate entrance, offers versatile living options, ideal for an in-law suite, a home office, or an extra cozy retreat. This home is move-in ready and has recent updates, including a new furnace and A/C (2021), new pool tiling (2021), a chlorinator (2023), and a new garage door. Just minutes from the Scarborough Bluffs, walking distance to beaches, Bluffer's Park Yacht Club, scenic nature trails and Immaculate Heart of Mary Catholic School district. This rare ravine lot treasure blends timeless charm with modern comfort, like having a city-side cottage. Don't miss your chance to own this beautiful ravine lot in one of the city's most desirable neighbourhoods! (id:60365)
1549 Dundas Street E
Toronto, Ontario
Welcome to 1549 Dundas St E, Where function meets refined urban design, this modern detached 3-bed, 4-bath home with 2 car parking blends architectural sophistication, thoughtful craftsmanship, and effortless everyday living. Ideally positioned between Leslieville & Riverdale, a short drive to the Beach. Inside, 10 ft ceilings on the main and second levels create a bright, open ambience, enhanced by oversized windows and floor-to-ceiling patio doors. Oak hardwood flows throughout, and the main level includes motorized blinds for privacy. Rooftop solar panels generate electricity and can also feed power back to the grid. The open-concept main floor centres around a chef-inspired kitchen with a Wolf range, stainless steel appliances, quartz island with seating, a built-in banquette, and a cappuccino machine. The living area features a gas fireplace and a seamless walkout to the entertainer's deck with a built-in and lounge & BBQ station . A glass gate leads to a private spa retreat with a hydrotherapy hot tub, plus a backyard with space for dining and play. A motorized garage door opens to the laneway for added convenience. Upstairs, the serene primary suite offers abundant light and a private balcony. The spa-like ensuite includes a dramatic two-person glass shower with a modern soaker tub inside. The walk-in closet features custom shelving and built-ins. The second bedroom is bright with a skylight, while the third includes custom built-ins and a desk. All bedroom closets, plus the main entrance closet, include high-quality custom storage systems. The lower level offers high ceilings, a separate entrance, and a full rough-in, creating flexibility for a future income suite, gym, media room, or in-law apartment. Pot lights, modern finishes, and smart-home-ready wiring complete the home. Steps to Greenwood Park, schools, TTC, cafés, and neighbourhood favourites like Blondies Pizza. This is standout modern living in one of Toronto's most vibrant pockets. (id:60365)
21 Woodlawn Court
Whitby, Ontario
Look No Further! Exquisite 2-Storey Family Home Located In Whitby's Desirable Blue Grass Meadows Neighbourhood. This Stunning Two Storey 4-Bedroom Home Is Situated On A Quiet Court With No Neighbours Behind! Open Concept Main Floor Features A Bright Spacious Modern Eat In Kitchen With Plenty Of Cabinetry, Huge Centre Island And Stainless-Steel Appliances. Overlooking The Family Room With Cozy Gas Fireplace Which Brings Plenty Of Warmth During The Winter Months! Large Living And Dining Room Area With Beautiful Barn Door Highlights The Elegance And Charm. Convenient Main Floor Laundry Area With Side Door Entry And 2-Piece Bath. Step Outside And Enjoy The Spectacular Fully Fenced Backyard Which Backs Onto A Park. Second Floor Boasts A Huge Primary Bedroom With His/Her Closets And Renovated 3-Piece Ensuite. Plus 3 Large Bedrooms And Additional 5-Piece Bath. Finished Basement With L-Shaped Living Room, Extra Kitchen, 3-Piece Bath And Two Bonus Rooms Create Unlimited Possibilities! Plenty Of Parking Space With Double Car Garage And Private Double Sized Driveway. EV Charger Located In The Garage. This Is A Must See! Close To Many Amenities, Schools, Parks, Shopping, And Dining. Just Minutes From The 401 And GO Train. (id:60365)

