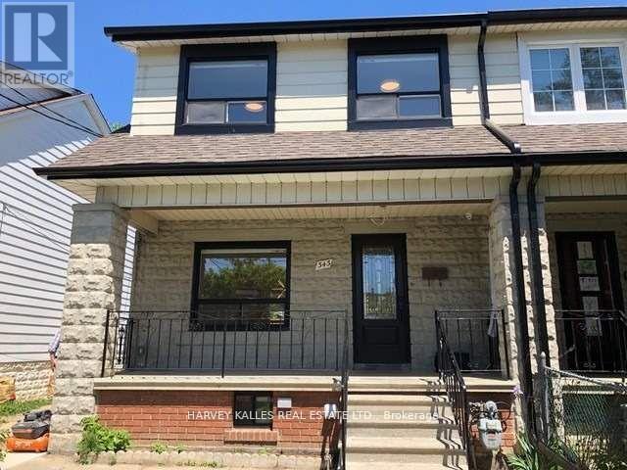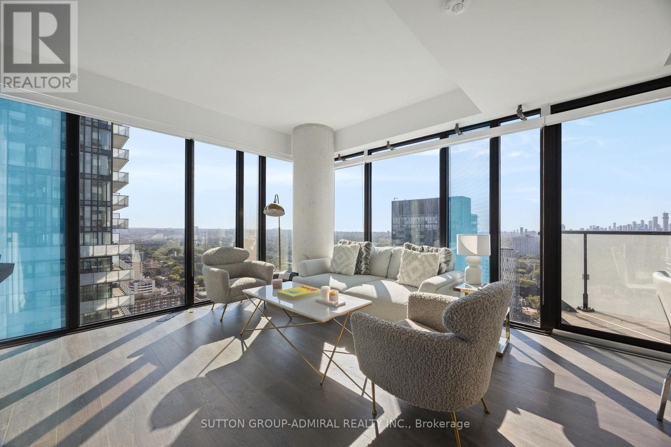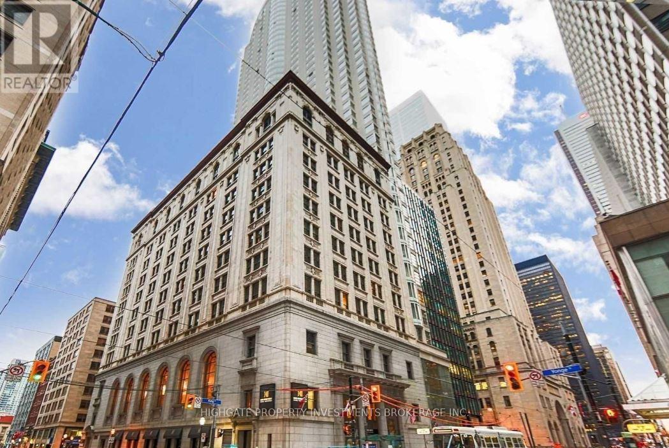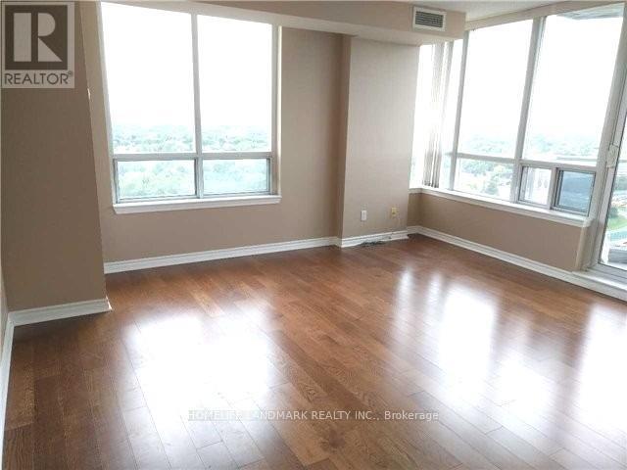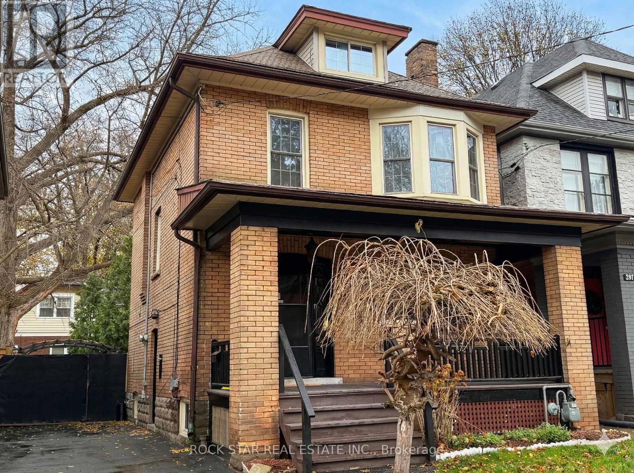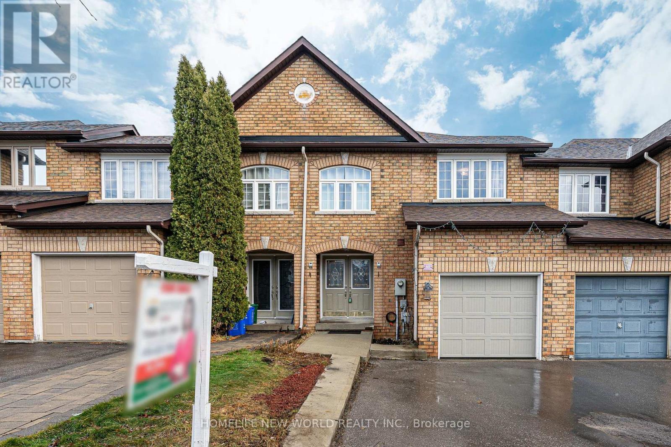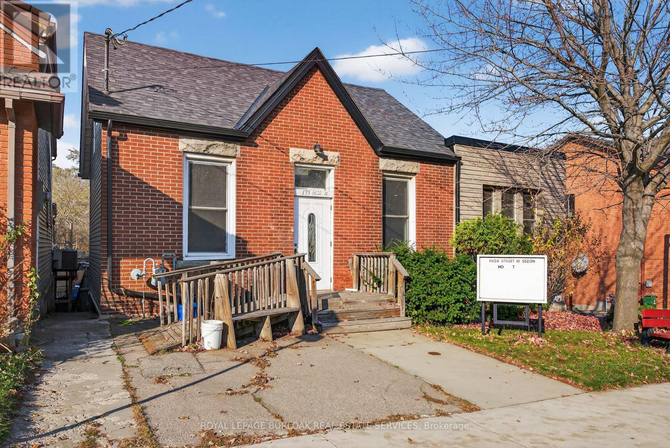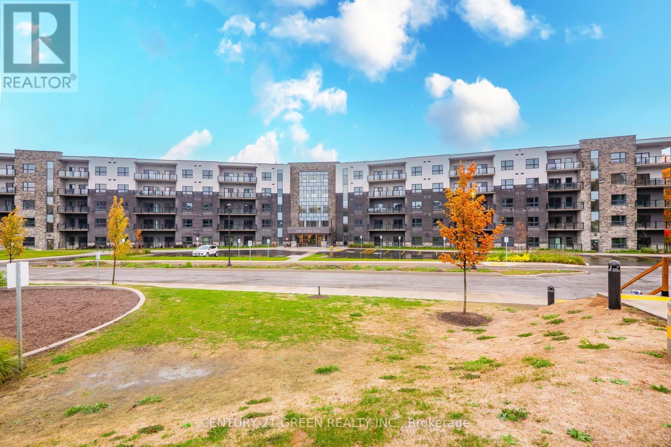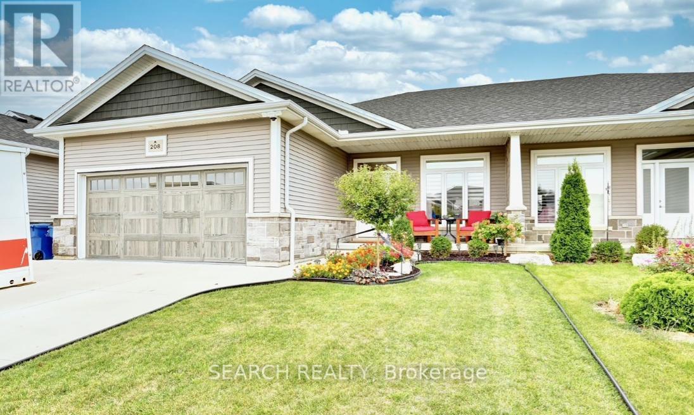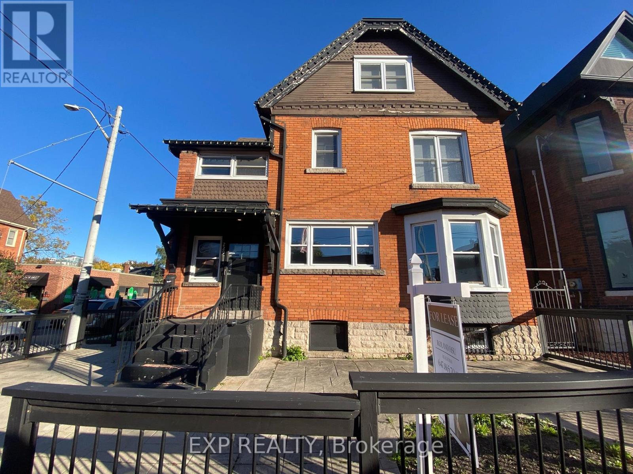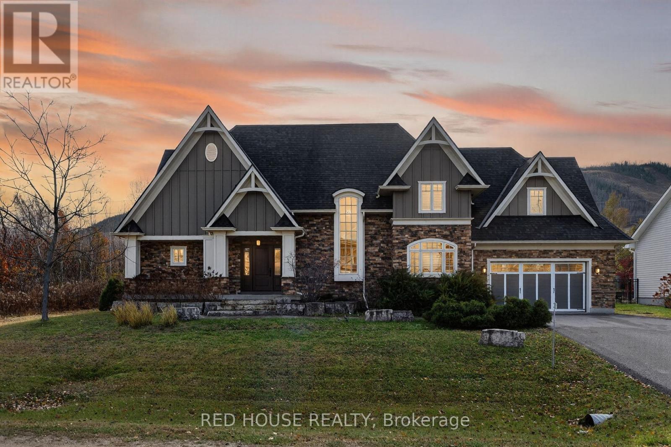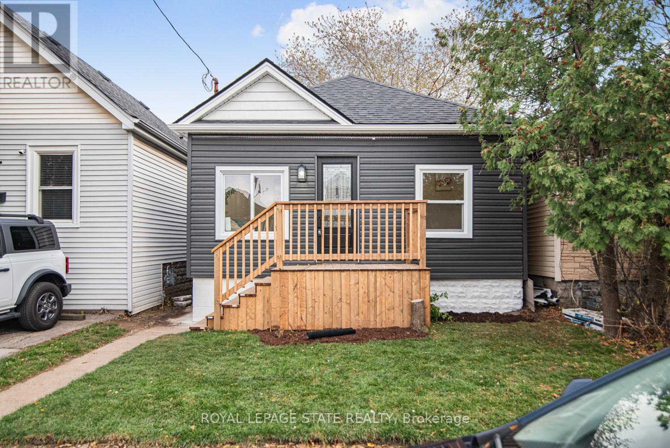343 Winona Drive
Toronto, Ontario
Fantastic Opportunity, Fully Renovated Home For Lease! Main/Second Fl. Incl..Absolutely Stunning Open Concept Family Home W/Custom Kitchen, Quartz Counters, Designer Glass Backsplash W/Pot & Pendant Lighting, 3 Generous Sized Bdrms W/Custom Window Blinds, New Engineered Hrdwd Flr'ng & Spa Like Bathrm. W/O To Deck & Large Private Fenced Yard. Steps St. Clair, Loblaws, Subway, Loads Of Shops & Restaurants! Fantastic Location. Avail immediately! (id:60365)
3309 - 161 Roehampton Avenue
Toronto, Ontario
Modern & Luxurious 2 Bedroom + 2 Washroom Corner Unit With Breathtaking Views!Stunning South/East-facing corner suite offering unobstructed city, CN Tower,and lake views in the prestigious Yonge & Eglinton community. This bright and sophisticated residence floor-to-ceiling windows, filling the space with natural light and showcasing panoramic vistas throughout.Enjoy a custom-designed gourmet kitchen with built-in high-ed appliances, upgraded quartz countertops and backsplash, and sleek modern cabinetry. The open-concept living area is enhanced by upgraded pot lights, while the spacious primary; bedroom features custom blackout drapery for enhanced comfort and privacy. Located in one of Toronto's most desirable neighbourhoods, you're just steps to the subway, has top-ranked schools, parks, shops, restaurants, cafés, banks, and every convenience Midtown to offer. Exceptional Building Amenities Include: 24-hour concierge. State-of-the-art gym. Outdoor infinity pool. Party/entertainment room. Expansive outdoor patio spaces Includes: Integrated fridge, cooktop with oven, dishwasher, exhaust fan, washer & dryer, all existing light fixtures, and all custom blinds. A rare luxury corner unit offering ! Premium finishes, breathtaking views, and unmatched convenience-this one is a must-see! (id:60365)
2005 - 1 King Street W
Toronto, Ontario
Bright & Spacious Bachelor Unit @ 1 King St. Premium & Modern Finishes Throughout. Beautiful Built-In Cabinetry & Shelves For Extra Storage. Kitchenette Features Dishwasher, Microwave, Fridge, Cooktop & Sink W/ Faucet. Modern Bath Includes Large Mirror, Vanity W/ Storage & Stone Countertop, Full-Sized Stand-Up Tub & Tile Flooring. Combined Living/Dining Spaces W/ Soft, Warm & Plush Broadloom, Large Window & B/I Light Fixtures. Well Maintained & Cared For. Move-In Ready! Great Location! Cable TV, Internet & Utilities Included! All The Amenities & Features Of 1 King St W Hotel Including Restaurants, Bars, Fitness Centre, Access To Path, Nearby Dining, Lcbo, Starbucks, Tims & Others. (id:60365)
2310 - 3 Rean Drive
Toronto, Ontario
Welcome To The Spectacular Place Of Shelter In Luxurious New York Towers By Daniels, Spacious Corner Suite W/ Split 2 Bedroom 2 Full Bath Layout. Beautiful Unobstructed South Cn Tower View. Walk-In Closet, Large Balcony (155 Sqft). Close To All Amenities. Walk To Subway & Bayview Village Shopping Mall. Quick Access To 401. Prestigious Club. 24 Hrs Concierge. Move In Ready. (id:60365)
203 Fairleigh Avenue S
Hamilton, Ontario
ENTIRE HOME | RARE PRIVATE 3-CAR PARKING | NO STREET PARKING NEEDED. Welcome to this stunning all-brick character 4 bedroom home that seamlessly blends timeless charm with modern updates. Thoughtfully renovated from top to bottom, this spacious property offers the perfect balance of classic detail and contemporary comfort. Step inside to find a beautifully refreshed interior featuring restored original hardwood and brand-new vinyl flooring-completely carpet-free and freshly painted throughout. The main floor features a renovated kitchen with sleek stainless steel appliances, an updated powder room, backyard access, and a bright, versatile office/bedroom, in addition to open concept Living/Dining rooms with stained glass accents. Upstairs features a bright primary bedroom with a walk-in closet, a renovated main bathroom, and two additional bedrooms. A finished third-floor attic provides even more flexibility and the 4th bedroom/office space. Outside, enjoy a private, fenced-in backyard and the massive convenience of a private 3-car driveway, a rare find that keeps your vehicles off the street. Full basement is unfinished with laundry and extra storage space. Professional property management in place and all utilities are extra. Some pictures have been virtually staged. (id:60365)
60 Bloomgate Crescent
Richmond Hill, Ontario
Well Maintained and Renovated Freehold 3 Bedroom Townhouse w/ professionally Finished Basement. Large Lot & Access To Back Yard Through Garage. Elegant Double Door Entrance W/Spacious Foyer. Beautiful Large Kitchen W/ Stainless Steel Kitchen Appliances & W/O To Fully Fenced Back Yard. Pot Lights In Kitchen & Living. Move In Condition! Close To High Rank Schools, Parks, Nature Trails And Public Transportation. (id:60365)
179 Hess Street N
Hamilton, Ontario
Rare Hamilton offering in a prime central location! With a wide range of permitted uses and ample on-site parking, this versatile 3,173 sq ft property-currently operating as a Mission Baptist Church-offers exceptional potential for institutional, commercial, or community-focused purposes. Inside you'll find 3 bathrooms, a full kitchen plus a kitchenette, multiple office spaces, large flexible rooms, and a fully finished walkout basement suite ideal for meetings, programs, or additional operational space. Tons of storage throughout and a thoughtful layout make this an incredible opportunity for organizations, businesses, or investors looking to secure a highly adaptable building in a thriving area. (id:60365)
416 - 1100 Lackner Place
Kitchener, Ontario
Never lived in Condo in Prime Location of Kitchener . Opportunity to rent this Beautiful unit . Ground floor unit , easy access with modern living space. open-concept layout, large windows and High ceilings that allows Natural light to come in all day along . Walking distance to grocery store, pharmacy, and all other Amenities , Close to Downtown Kitchener, Grand River Hospital, and both Conestoga College and the University of Waterloo. one parking and locker included (id:60365)
208 Summerset Place
Chatham-Kent, Ontario
This stunning semi-detached bungalow features 2+2 bedrooms, 2+1 baths, and a spacious finished basement complete with a wet bar. This unique beauty showcases a gorgeous kitchen with an oversized sink, Samsung stainless steel appliances, and a coffee bar with its own built-in sink. Flooded with natural light, the home offers cathedral ceilings, LED pot lights, and gleaming hardwood floors. Enjoy the convenience of both main-floor and basement laundry rooms! The finished basement includes upgraded laminate flooring and a backup sump pump. The garage is fully insulated, heated, and equipped with overhead storage plus epoxied flooring. The backyard offers a covered patio, professional landscaping, and a fully fenced yard with multiple areas to entertain. Located within walking distance to top-rated schools and the nearby college. Minutes to all amenities and Hwy 401. A MUST-SEE HOME! (id:60365)
Upper - 229 Locke Street S
Hamilton, Ontario
Welcome to the upper unit at 229 Locke St S. This bright 3-bedroom apartment features separated meters and includes one dedicated parking space. Enjoy charming views overlooking vibrant Locke Street, along with hardwood flooring throughout the main level, wood-accented ceilings, and plenty of character. A fantastic opportunity in one of Hamilton's most desirable neighbourhoods. (id:60365)
162 Delphi Lane N
Blue Mountains, Ontario
Live the ultimate four-season Lifestyle in this beautifully crafted 3,269 sg. ft. custom home, perfectly situated between the iconic Georgian Peaks and the peaceful waters of Georgian Bay. With ski hills, beaches, bike/hiking trails, and the vibrant Blue Mountain Village all just minutes away, this home captures the very best of mountain-to-shore living. Step inside to an open and airy layout designed for connection. Towering 18-foot ceilings in the living room bring in stunning natural light and frame picture-perfect mountain views, changing with every season. The custom kitchen is equipped with premium appliances and granite countertops that blend seamlessly into the dining and living spaces ideal for hosting family gatherings or cozy nights by the fire.The main-floor primary bedroom is your personal sanctuary, complete with a spa-like ensuite and a private balcony where you can enjoy quiet mornings with a view. The main level also includes a convenient 2-piece powder room for guests and a mud/Laundry room with access to the garage. Upstairs there is a second bedroom with its own ensuite, plus two additional large bedrooms sharing a generous 4-piece bath. A dedicated media room gives kids or guests a special place to relax, watch movies, or play. Outside, a large covered porch and gorgeous stone surrounded fire pit allows for year-round enjoyment from summer dining to crisp fall evenings. This home offers the rare opportunity to live in one of the most desirable locations in The Blue Mountains, where adventure, nature, and community come together. Whether as your full- time residence or four-season getaway, this property promises unforgettable moments for the whole family. (id:60365)
330 Fairfield Avenue
Hamilton, Ontario
Excellent East End location. Renovated in 2025. Large 3 bedroom bungalow, recent new kitchen 2025, recent new full bath 2025, new windows 2025, new roof 2025, spacious floor plan, recessed lighting, outstanding home in move in condition, superb renovation. Must see!! Renovations with building permits. ESA certificate with upgraded wiring 2025. (id:60365)

