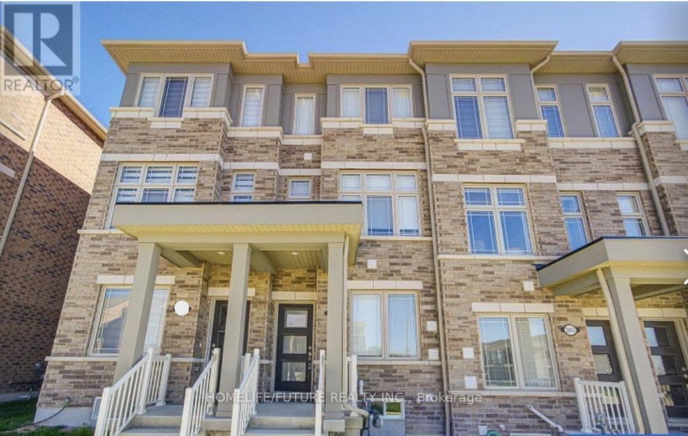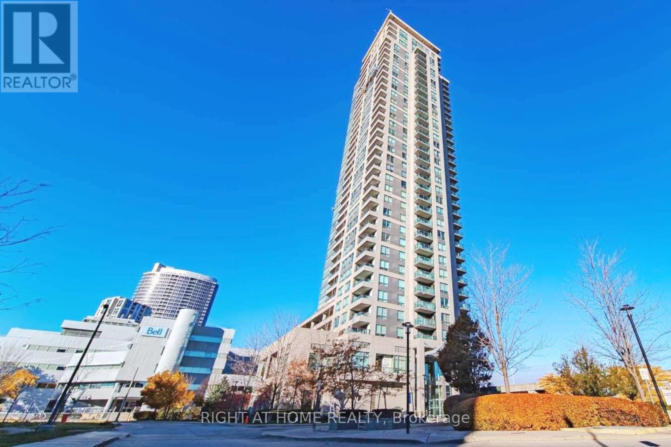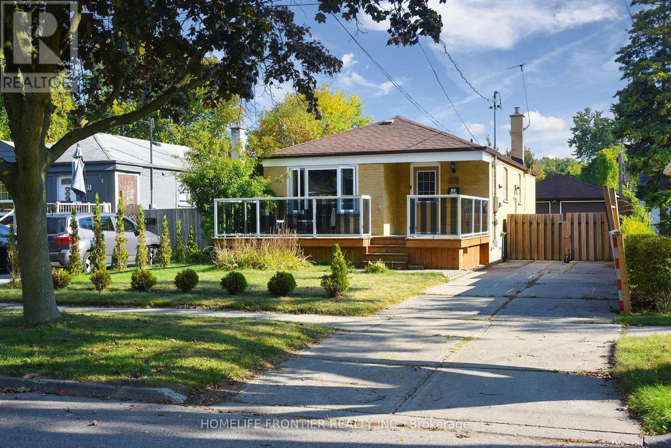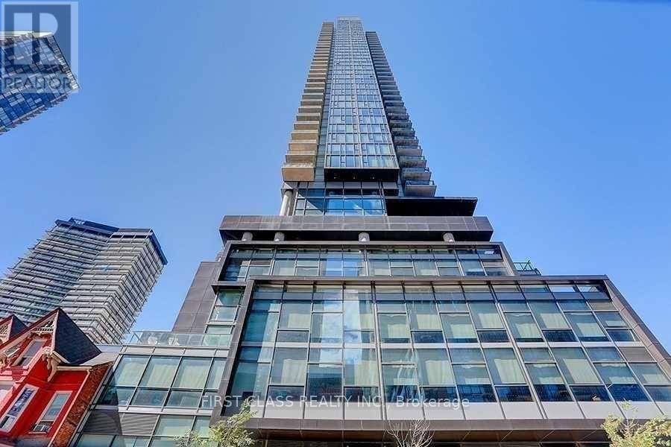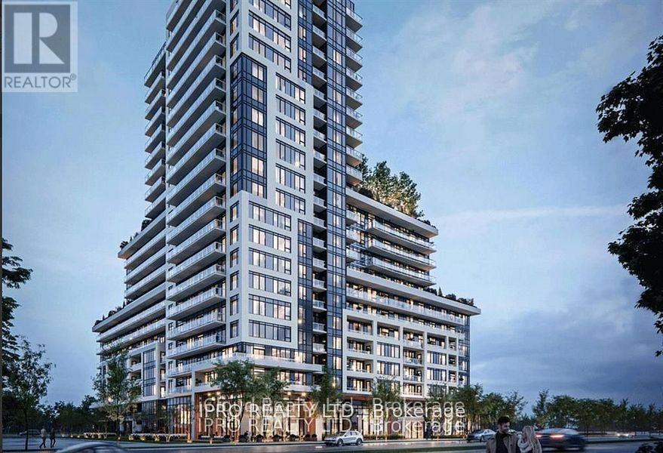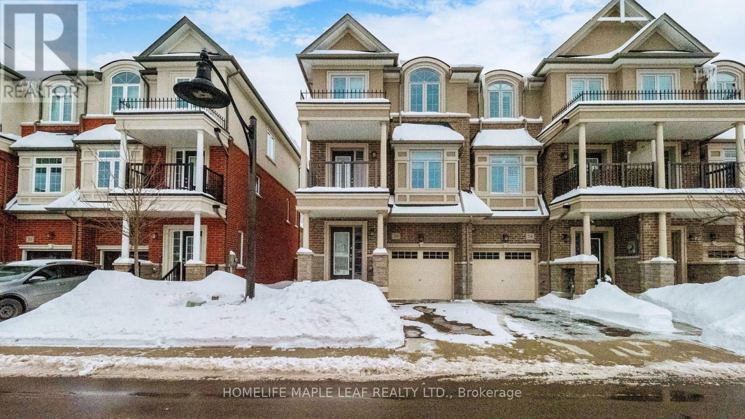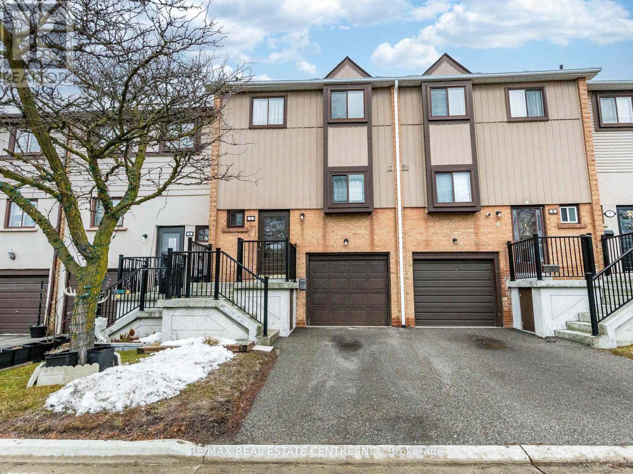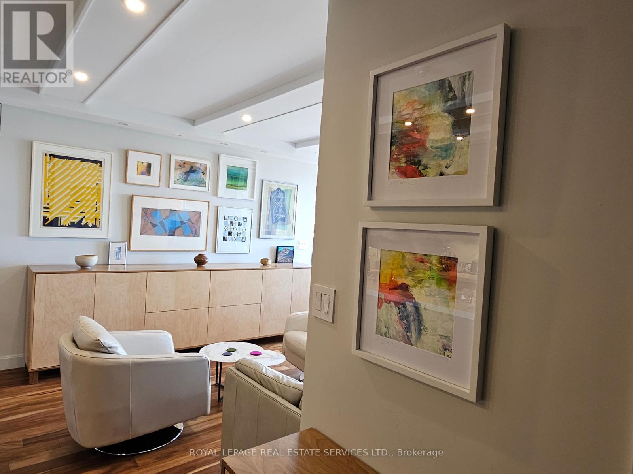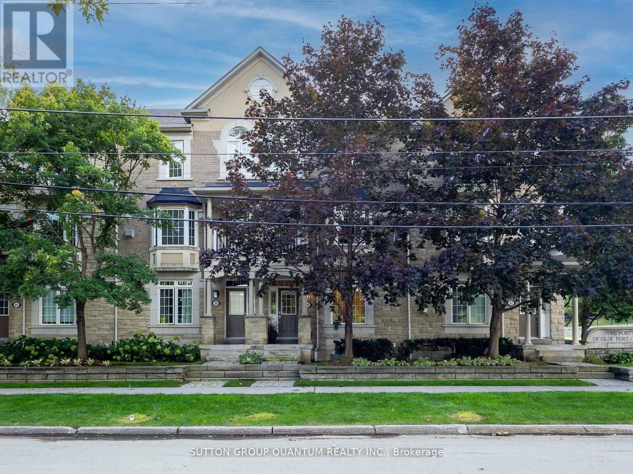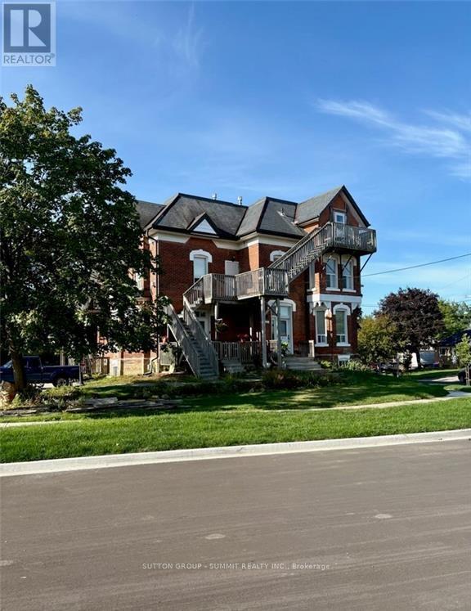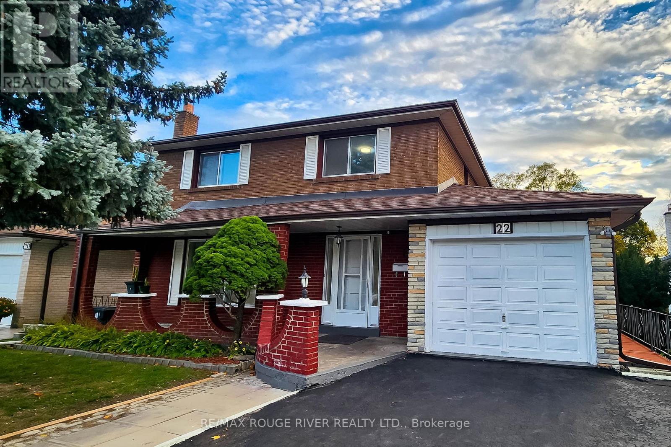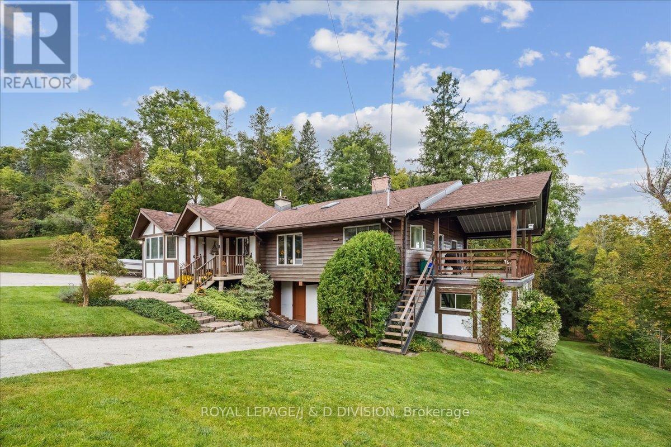2845 Whites Road
Pickering, Ontario
Brand new, Luxury, townhouse, with 3 Bedrooms and 2.5 Bathroom, with 3 car parking, the entire house is for lease in Pickering, Whites road. Hardwood floor entire house; Kitchen with walk-out Terrace for BBQ; Master bedroom includes ensuite bathroom and closet; One more full bathroom for other bedrooms on the second floor. The 2nd bedroom features a walk-out entrance to the balcony, allowing you to feel the fresh air. Large Windows that fill the home with natural light. Modern kitchen with brand new stainless steel appliances. Close to schools and shopping center, golf course, Seaton walking Trail, and community center; minutes to Hwy 7 and 407, Pickering Town Centre & GO Station. (id:60365)
1204 - 50 Brian Harrison Way
Toronto, Ontario
Luxury Monarch Condo In The Heart Of Scarborough. This Two-Bedroom,Two-Full-Bathroom Corner Suite Features A Functional Split Bedroom Layout For Enhanced Privacy. It Boasts Breathtaking, Unobstructed Views And Ample Natural Light. Entire Unit Is Freshly Painted, Lighting Fixture All Brand New. Prime Location Provides Direct Access To Scarborough Town Centre, Subway, Megabus, And Public Transportation. Minutes To HWY401, Civic Centre, YMCA, Public Library, Parks, And Centennial College. Additionally, A Direct Bus Line To U of T Scarborough Is Conveniently Located Nearby. The Condominium Boasts An Array Of Recreational Facilities, Including A 24-Hour Security System, A Gym, An Indoor Pool, A Steam Room, A Mini-Theatre, A Party Room, Guest Suites, And Ample Visitor Parking. (id:60365)
109 Darlingside Drive
Toronto, Ontario
SUNNY / BRIGHT 3+1 BED HOUSE ON THE STUNNING LOT OF 40 X 187 FT. OPEN CONCEPT, OVERSIZED DETACHED DOUBLE GARAGE, 19'7" X 23'6" (460 SQ.FT.) LIVING ROOM & 3RD BEDROOM WINDOWS UPGRADED, SEPARATE ENTRANCE TO THE BASEMENT, CLOSE TO THE LAKE, TTC, FRENCH IMMERSION & PUBLIC SCHOOLS, PARKS AND BIKE TRAILS. (id:60365)
703 - 290 Adelaide Street W
Toronto, Ontario
A fantastic opportunity to live in a premium residence in the heart of the Entertainment District. Enjoy unmatched convenience with TTC transit at your doorstep, surrounded by endless restaurants, cafés, shops, and everyday amenities, and just steps from the vibrant TIFF Festival scene. This spacious three-bedroom, two-bathroom suite features soaring 12-foot ceilings and open, unobstructed views, creating a bright and airy living space. This spacious three-bedroom suite offers 972 sq. ft. of interior living space plus an impressive 522 sq. ft. private terrace, perfect for relaxing or entertaining. The functional layout offers generous room for both comfortable living and entertaining, making it an ideal choice for tenants seeking a modern downtown lifestyle with space, light, and convenience. (id:60365)
1706 - 3220 William Coltson Ave. Avenue
Oakville, Ontario
Welcome to Branthaven West Side Condos 2 in the heart of Oakville's desirable Oak Village community! This beautifully finished, recently built suite offers a luxurious open-concept layout with 9 Ft ceilings and wide plank wear-resistant laminate flooring throughout. The bright living & dining area is perfect for everyday comfort and entertaining. The gourmet kitchen features a centre island, quartz countertops, soft close cabinetry, and stainless steel appliances, making it both stylish & functional. The spacious primary bedroom offers a large closet and oversized windows with clear views, creating a comfortable private retreat. Ideally located steps to the scenic Sixteen Mile Creek riverfront trails, and minutes to shopping, restaurants, schools, Sheridan College, Go Transit, & Major highways 403 & 407. Grocery stores & public transit are within walking distance for ultimate convenience. A perfect blend of modern living, comfort, & location-don't miss this opportunity! (id:60365)
26 Borers Creek Circle
Hamilton, Ontario
Check out this bright, modern, and spacious end-unit townhouse! This stunning NW-facing home offers three levels of sun-filled living, with a sleek stone and stucco exterior. Key features include a main-floor recreation room, upper-level laundry, and stainless steel appliances. With three private outdoor spaces- a main balcony, a deck, and a primary bedroom balcony- the layout flows perfectly for both relaxation and entertaining. Plus, energy-efficient elements like a tankless water heater and HRV system help keep costs low, with a monthly POTL fee of just $94.16. Note: Snow and ice may not be cleared, so please watch your step. Thank you. (id:60365)
5 Moregate Crescent
Brampton, Ontario
Wow ! Its a Steal Deal for First time Buyer ! Move right in and make this house your home. This ideal starter home offers a smart layout with inside garage entry, large windows, three generously sized bedrooms and two bathrooms, plenty of storage, and a finished walk-out basement opening to a private fenced backyard-ideal for family gatherings, BBQs, and outdoor enjoyment.Enjoy this private community offering an outdoor pool, basketball courts, and a playground for safe, family-friendly living.Conveniently located near major highways, schools, parks, shopping, and everyday amenities. (id:60365)
1406 - 2267 Lake Shore Boulevard W
Toronto, Ontario
Rarely Available 2-Bedroom + Den With South-East Facing Balcony Offering Clear, Unobstructed Views Of The Lake, Marina, And City. Spacious And Bright Layout Featuring Top-Of-The-Line Finishes Including Sub-Zero Appliances. Adjacent To Over 10 Acres Of Parkland. 5-Star Building Amenities. Easy Access To Downtown Via Gardiner, 24-Hour Streetcar, Or Mimico GO. Direct Access To Lakefront Boardwalk. Walking Distance To Shopping, Restaurants, And Off-Leash Dog Park. Available Furnished At $5,500 Monthly. (id:60365)
50 Rosewood Avenue
Mississauga, Ontario
Welcome to 50 Rosewood Ave, nestled in the vibrant Village of Port Credit just steps to the GO Station, the soon-to-be Hurontario LRT, waterfront trails, shops, and dining! This rarely offered street-facing unit enjoys prime curb appeal with convenient parking along Rosewood. Inside, you'll love the open-concept layout with hardwood floors throughout (no carpets), a stylish new 2-piece bath on the main level, and generous living/dining areas that flow seamlessly to the deck perfect for entertaining. Gas BBQs are allowed! Upstairs features 3 spacious bedrooms and 2 full baths, including a bright primary with ensuite. The unfinished basement provides a massive amount of storage and the flexibility to finish to your needs. This home has been professionally cleaned, lovingly maintained, and is part of a well-managed condo community, offering low-maintenance living with peace of mind. Whether commuting downtown, enjoying lakeside walks, or exploring the charm of Port Credits shops and cafes, this home combines modern comfort with a truly unbeatable location. (id:60365)
9 - 75 Mcintyre Crescent
Halton Hills, Ontario
WELCOME TO 75 MCINTYRE CRES #9! BEAUTIFUL COZY BACHELOR, 500 SQ FT UNIT, WITH OPEN CNCEPT LIVING/DINING AREA - IDEAL FOR RELAXING AND ENTERTAINING. LAMINATE FLOORING THROUGH-OUT FOR SKEELY STYLE AND EASY MAITENANCE. BRIGHT KITCHEN W/POT LIGHTS, PERFECT FOR COOKING AND CASUAL DINING. DONT MISS OUT - SCHEDULE YOUR PRIVATE VIEWING TODAY! (id:60365)
22 Annabelle Drive
Toronto, Ontario
Welcome to Your Dream Home in the Heart of Etobicoke! This stunning, newly renovated, recently decorated two-storey home is perfect for large families seeking ample space or investors looking for an ideal rental opportunity both on the main floors and basement area. From the moment you step inside, you'll be greeted by a bright, welcoming atmosphere in a meticulously maintained and cared-for property. The main floor features gleaming laminate flooring throughout, elegant pot lights, and professionally painted walls. Step into the spacious and sun-filled living room, highlighted by a large picture window perfect for family gatherings and cozy evenings. The dining room, complete with a stylish light fixture, seamlessly connects to the living area, creating the perfect flow for entertaining. The modern kitchen boasts stainless steel appliances, brand-new quartz countertops and sleek cabinetry with gold accents. Enjoy casual meals in the bright breakfast area, which opens onto a private balcony overlooking mature trees - a serene spot for morning coffee or evening relaxation. Upstairs, you'll find four generous bedrooms, each featuring new laminate flooring, fresh paint, ample closet space, and large windows that fill each room with natural light. The finished basement offers incredible versatility featuring a spacious recreation room complete with a bar and cozy fireplace, perfect for entertaining family and friends. The basement also includes a dedicated dining area, a second full kitchen, a bedroom (basement has enough space to add an additional bedroom), making it ideal for added rental income potential. Step outside from the basement to a large, private backyard backing onto a tree-lined ravine providing peace, privacy, and the perfect setting for summer BBQs and gatherings.Located close to transit, shopping malls, schools, places of worship, and restaurants, this property truly has it all. (id:60365)
7095 Guelph Line
Milton, Ontario
Discover your dream property in Campbellville! Nestled in the picturesque Niagara Escarpment, this extraordinary property spans nearly 19 acres of untouched nature, offering an idyllic retreat for nature lovers. With the serene Limestone Creek meandering through the land, you'll be captivated by the towering trees, mature hardwood forest, and stunning vistas of Rattlesnake Point. The solid, sprawling bungalow provides a perfect canvas for your vision, whether you're looking to renovate or expand. The heart of the home features a spacious open kitchen that seamlessly connects to a large balcony, perfect for enjoying spectacular views of the rock face of Rattlesnake Point and the rapids and sounds of the rushing water of Limestone Creek an enchanting backdrop that soothes the soul. Fishing enthusiasts will appreciate the creek's seasonal visitors, including speckled trout, rainbow trout, and salmon. The property also boasts an attached lower-level shop with 200amp 3 phase electrical service, ideal for a home business or hobby space. Conveniently located just minutes from the amenities of Milton and Burlington, this property combines the best of country living with easy access to modern conveniences. Easy access to the 401, 407, and the QEW. Don't miss this rare opportunity to own a slice of paradise and embrace a lifestyle surrounded by nature's beauty! (id:60365)

