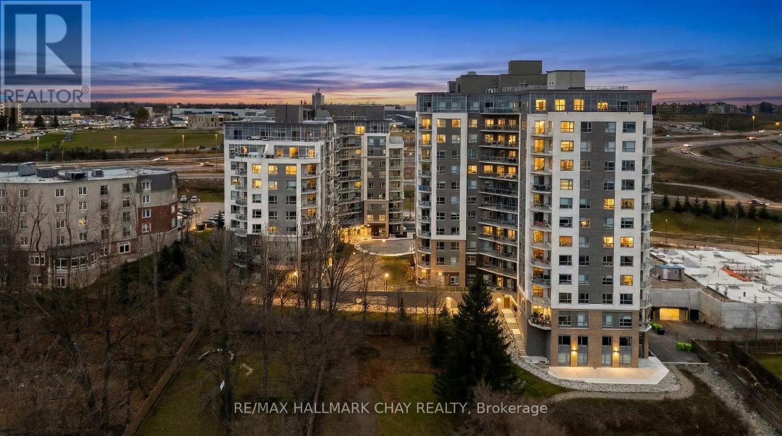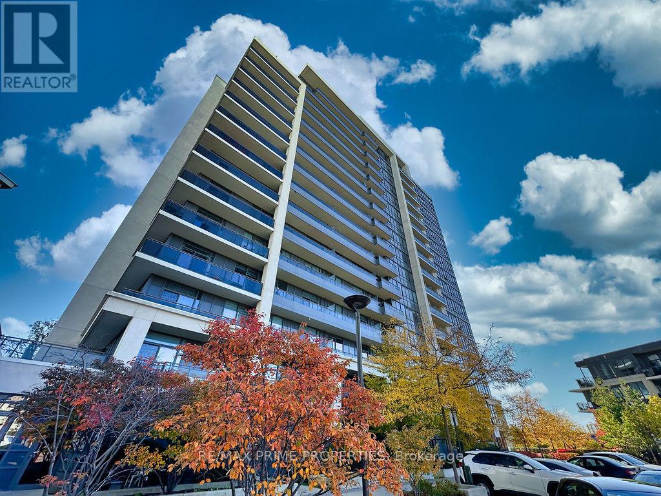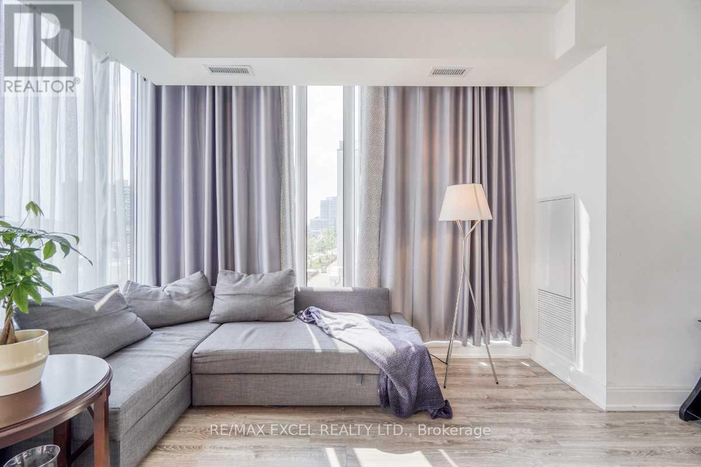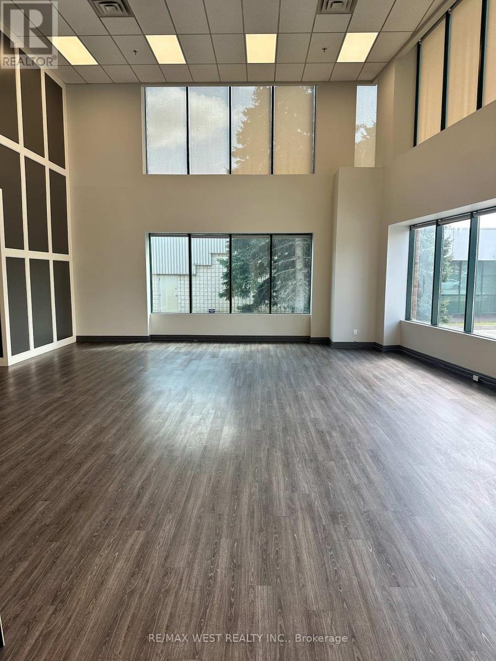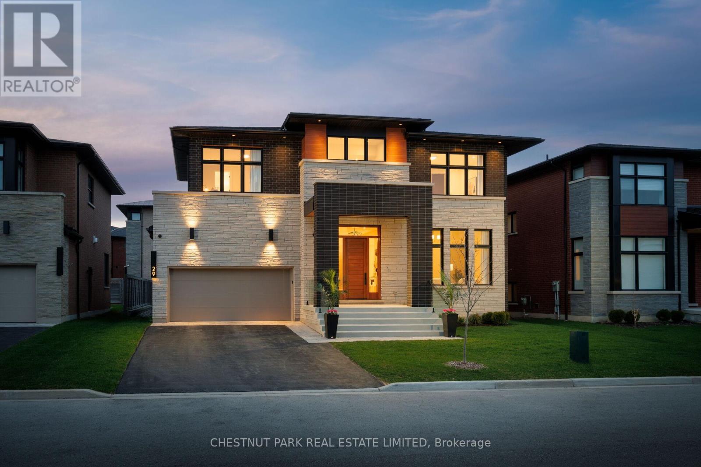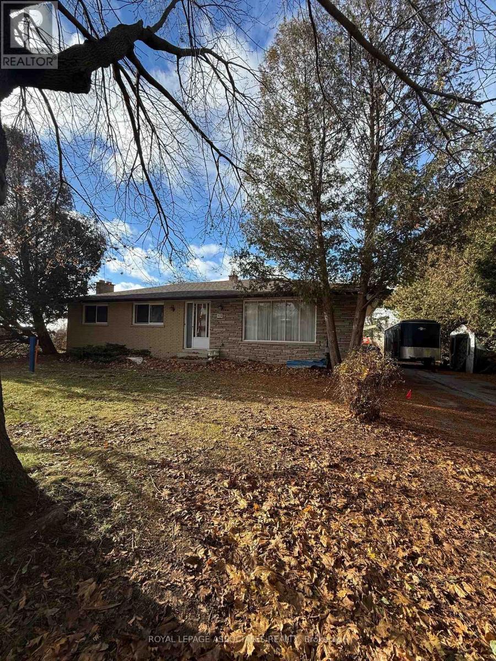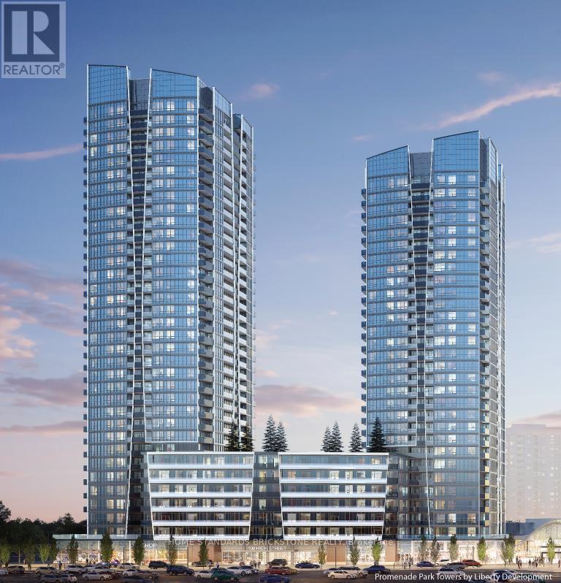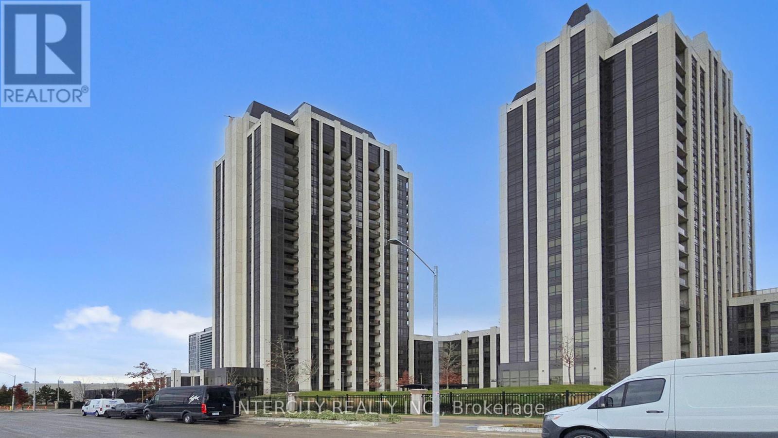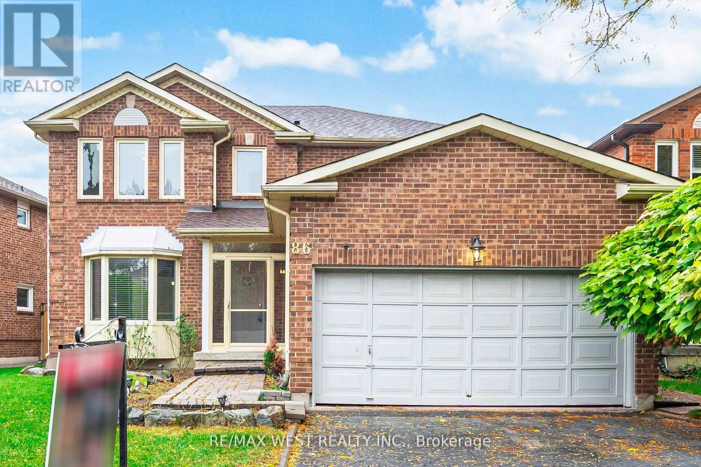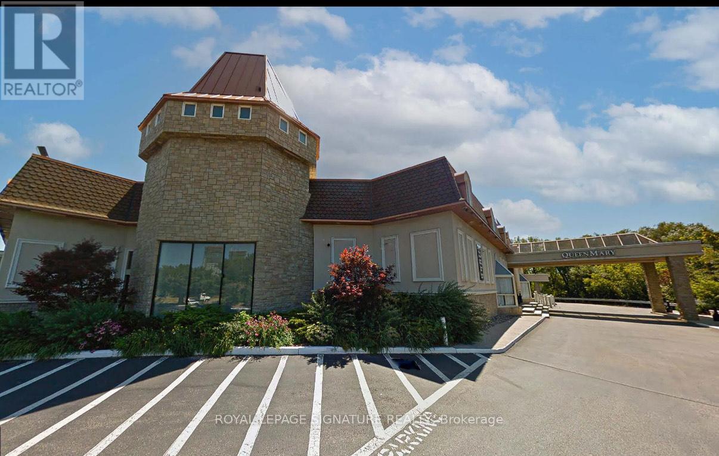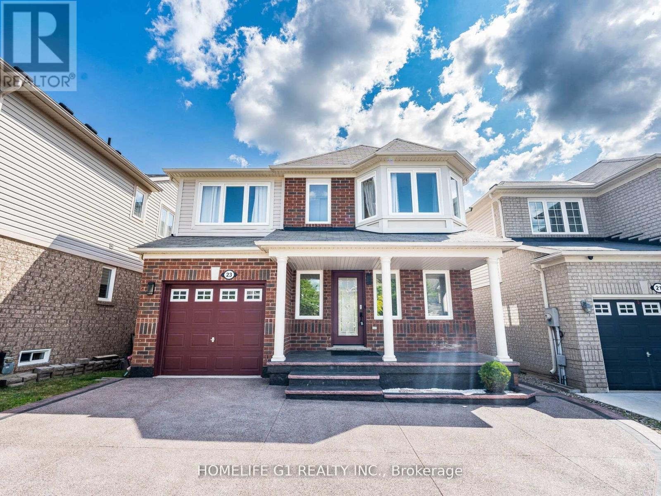1105 - 58 Lakeside Terrace
Barrie, Ontario
PRESENTING LUXURIOUS PENTHOUSE CONDO LIFESTYLE AT 58 Lakeside Terrace. Spacious 1398 sq.ft. penthouse with breathtaking views of Little Lake from 500 sq.ft. terrace. Unique suite with open concept layout, three bedrooms, two baths, ensuite laundry (stacked), two parking spaces (owned) and exclusive storage. Tasteful neutral decor throughout with large windows that frame a stunning view, and bathe the space in natural light! Modern chef's kitchen features oversized island, quartz countertops and a walkout to expansive terrace, making indoor-outdoor living effortless. Remote-controlled blinds for added convenience. Huge terrace, accessed from kitchen / living room and primary bedroom, with panoramic views overlooking beautiful Little Lake. The primary suite features lake views, 2 walk in closets, ensuite 5pc bath, and direct access to the terrace. Extend your living space outdoors onto your private balcony - a perfect zone for family time, entertaining, dining al fresco, or simply a private space where you can unwind after a hectic day. Included are 2 underground parking spots. Premium amenities are yours to enjoy - state-of-the-art gym, pet washing station, rooftop patio with stunning views, guest suites, games room, visitor parking. Perfectly located with easy access to Hwy 400/11, Georgian College, Royal Victoria Hospital, Allandale Waterfront, GO Station, Lake Simcoe, shopping, services, entertainment, all season recreation and more! Take a look today to appreciate the luxury and convenience of condo life - this upgraded penthouse is truly a move in ready gem! (id:60365)
205 - 85 North Park Road
Vaughan, Ontario
This rare corner condo delivers the ultimate urban dream: a huge private 180 sq ft terrace plus a second 95 sq ft large balcony that feels like your own backyard escape. Relax in the sunshine or host unforgettable evenings under the stars. Inside, a stylish brand new kitchen, split bedroom layout, and two full bathrooms offer smart modern living. Sunlight pours into every room through oversized windows. Step outside and you are moments from everything: major retailers, top restaurants, places of worship, high rated schools and rapid transit. Outdoor freedom, indoor comfort, unbeatable location. Original owner, never was rented. This is the upgrade you have been waiting for. Book your tour today before it's gone. (id:60365)
202a - 9608 Yonge Street
Richmond Hill, Ontario
Amazing Location! Grand Palace condominium offers an unparalleled lifestyle in the heart of Richmond Hill. A 9ft ceiling in this corner unit with the abundant natural light from floor-to-ceiling windows, open concept kitchen, family & dining room with walk-out to a balcony with its own BBQ gas line. Primary bedroom has his & her closet plus 3pc ensuite bath. The Second bedroom with a 4pc semi-ensuite bath and a large laundry room with extra storage. Beautifully upgraded from the builder with smooth ceilings, frameless mirror closets, crown moulding, granite countertops, and a BBQ gas line on the private balcony. Condos offer a concierge & lobby with cafe, snack bar, indoor pool, sauna, guest room, gym, party room, plus the convenience of its location! TTC at your doorstep, top-rated schools & restaurants, plazas, malls, and major highways all a few minutes away. (id:60365)
B - 142 Edilcan Drive
Vaughan, Ontario
The GROUND FLOOR location was previously operating as a SHOWROOM and office. It is situated in an area with lots of daily traffic part of a free-standing building. It's just a few minutes away from Highway 400 series highways and subways. The space is on the ground floor corner unit 21 FEET CLEAR surrounded by 2 STORY natural light. New laminate flooring and painting with 1 office included. Exclusive washroom. Gross lease includes all property maintenance, property taxes, and property insurance and utilities'. Secured space with double doors. Use of a garage door for easy access to the showroom. (id:60365)
29 Limerick Street
Richmond Hill, Ontario
A rare blend of luxury, design, and natural beauty awaits at this custom-built Acorn home, located in the prestigious Limerick Point community of Oak Ridges Lake Wilcox. Originally purchased from the builder in 2023 (Tarion Home Warranty), this elegant 4-bedroom, 5-bathroom residence offers 4,724 square feet of refined living space over three levels on a quiet cul-de-sac backing onto protected ravine and lake views. Thoughtfully designed with premium finishes and over $270K in upgrades, the home features soaring 10-foot ceilings on the main level, oversized floor-to-ceiling windows, 7-inch oak hardwood floors, solid wood doors, and exquisite custom millwork throughout the kitchen and closets. The open-concept great room, with a striking gas fireplace, flows seamlessly into a chef's dream kitchen, outfitted with Wolf & Sub-Zero appliances, quartz countertops, a warming drawer, and floor-to-ceiling custom cabinetry. A large island and walkout to the landscaped backyard make this space ideal for entertaining. Upstairs, enjoy 9-ft ceilings and four spacious bedrooms, including a luxurious primary suite with a fireplace, a spa-inspired 5-piece ensuite with heated floors, a soaker tub, an oversized shower, and custom his-and-hers walk-in closets. A well-appointed laundry room offers added convenience. The bright lower level features wide above-grade windows, a 4-piece bath, Berber flooring, a cold cellar, and ample storage. A 3-car tandem garage and parking for four additional vehicles provide functional luxury for modern families. Surrounded by forest and trails, yet minutes from Lake Wilcox, schools, and amenities, this home offers peace, privacy, and unmatched quality. (id:60365)
548 Simcoe Road
Bradford West Gwillimbury, Ontario
Welcome to this well-maintained 3-bedroom, 2-bathroom full house located on a spacious lot in the heart of Bradford. This charming older home offers plenty of character, featuring a large driveway with ample parking and an expansive backyard complete with a garden shed for additional storage. Enjoy the privacy and outdoor space while still being just minutes from Highway 400 and conveniently close to downtown Bradford's shops, restaurants, and amenities. A great opportunity to lease a comfortable, well-kept home in a highly accessible location. (id:60365)
#b-2708 - 50 Upper Mall Way
Vaughan, Ontario
Welcome to Promenade Park Towers Building B! This 1 Bedroom + Den & 2 Full Bathroom Corner Unit offers ample space for Families or Couples! Located on the 27th Floor with North East Exposure with Windows in both the Bedroom & Den. Den space contains Windows and is spacious enough to be used as a Bedroom . The unit features 9' smooth ceilings with laminate flooring throughout all living quarters. The modern kitchen is fitted with Modern Counters, a Ceramic tiled backsplash, European, and a full set of Stainless Steel appliances, perfect for the modern chef. Open Concept Living, Kitchen, and Dining Areas with a W/O Balcony. The primary bedroom allows for plenty of light ,contains an ensuite bathroom fitted with Quartz Countertops, and Closet Space. The 2nd Bathroom is also equipped with a Shower. Condo features many amenities including Exercise Room , Party Room with Private Dining Room + Kitchen , Yoga Studio , Golf Simulator, Pet Wash , Game Room , and more. Residents may also enjoy Outdoor Green Roof Terrace in the building. Condo has direct access to Promenade Shopping Centre giving you Grocery , Shopping , Entertainment , and Eating options. Building is also steps away from Promenade Viva Terminal , Community Library , Parks, and more. (id:60365)
Ph07 - 9075 Jane Street
Vaughan, Ontario
FABULOUS SOUTH FACING PENTHOUSE WITH UNOBSTRUCTED VIEW OF THE CN TOWER AND CITY. 10 FOOT CEILINGS, 8 FOOT TALL DOORS WITH 7 3/4 INCH BASEBOARDS FEATURING EXTENDED 6 FOOT ISLAND WITH UPGRADED COUNTER AND BREAKFAST BAR, LOTS OF VISITOR PARKING (id:60365)
86 Dina Road
Vaughan, Ontario
Lovely 4-Bedroom Home in Desirable "Dina Road" Close to Amenities, Schools, and Transit. Grand Lovely 4-Bedroom Home in Desirable "Dina Road" Close to Amenities, Schools, and Transit. Grand Kitchen with Lots of Cabinet Space, Centre Island, Stainless Steel Appliances & Walk-Out to the Deck. Open Concept Family Room with Gas Fireplace. Laminate Floors Throughout. Primary Bedroom with Walk-In Closet & 4 Pc Ensuite. Large Practical Bedrooms With Laminate Floors, Closets and Windows. Laundry Room with Direct Access to Double Car Garage. (id:60365)
2nd Flr - Rear Entrance - 7601 Jane Street
Vaughan, Ontario
Discover 1,000 - 4,000 sq. ft. of flexible, open-concept prime commercial space in the heart of the Vaughan Metropolitan Centre - the fastest-growing downtown in Canada and North America!This bright second-floor unit located at the famous Paradise Banquet Hall offers a rare opportunity to establish your business in an unmatched location at Jane & Highway 7, walking distance from transit, steps to subway station, surrounded by major high rise, residential and commercial growth, and connected to a vibrant business corridor. Positioned beside a 122,000sq. ft. very busy 360-Soccer facility with consistent daily traffic flow, the space benefits from significant exposure and built-in activity. Enjoy a private rear entrance, abundant natural light, and a layout that can be tailored to suit a variety of professional, medical,wellness, office, tech, creative, specialty uses, wedding uses and much more! With immediate access to Highways 400, 407 and 7, and just minutes to Highway 427, this location offers seamless connectivity across the GTA and beyond. Prime growth, exceptional visibility, and flexible square footage - an ideal fit for ambitious businesses looking to elevate their presence in GTA's busiest area. Competitive rates available, Very low TMI. Opportunities like this are limited (id:60365)
4997 Davis Drive
Whitchurch-Stouffville, Ontario
Elevated Elegance on Nearly 10 Acres Backing York Regional Forest Perched atop a scenic hill, this beautifully reimagined bungalow blends modern sophistication with natural serenity. Set on a premium 9.93-acre lot with full southern exposure and direct access to over 800 acres of York Regional Forest, it offers unmatched privacy and year-round adventure-ideal for hiking, horseback riding, mountain biking, and cross-country skiing. Step inside to an airy open-concept design featuring a dramatic 19-foot vaulted ceiling, expansive floor-to-ceiling fireplace, and sweeping views through multiple walkouts to a sprawling Trex wrap-around deck with sleek glass railings. The custom kitchen is a showpiece, complete with quartz surfaces, bespoke cabinetry, a live-edge island, and stainless steel appliances. The primary retreat includes a walk-in closet, luxurious 5-piece ensuite, and private deck access. Downstairs, the finished walk-out lower level is flooded with natural light and offers a versatile layout with a spacious rec room, games area, office, two additional bedrooms, and a dedicated art/media space. Outside, enjoy professionally landscaped grounds, manicured trails, two firepits, a stone patio, and a hot tub-perfect for entertaining or unwinding in nature. Sold in "As is " " where is " basis......more photos to be added tomorrow... (id:60365)
23 Davidson Drive
New Tecumseth, Ontario
Beautiful Detached home in Alliston, featuring a New Finished Walkout Basement Apartment with Kitchen and a one bedroom perfect for in-law suite or income potential. This 3+1bedroom home has lots to offer. Large Eat in Kitchen with traditional dining area next to a spacious family room with cozy fireplace, walk out to a modern deck. Deck also has glass and metal railing with steps taking you down to a beautiful back yard. Large Master Bedroom with huge walk-in closet a large 5-piece bathroom including stand-up shower, large oval tub with jets. Second floor also features a spacious laundry; two other bedrooms have a jack and jill connecting washrooms. Exceptional curve appeal, with oversized concrete driveway and beautiful front porch. Backyard is fully fenced and offers a concrete patio ready perfect for a seating area. (id:60365)

