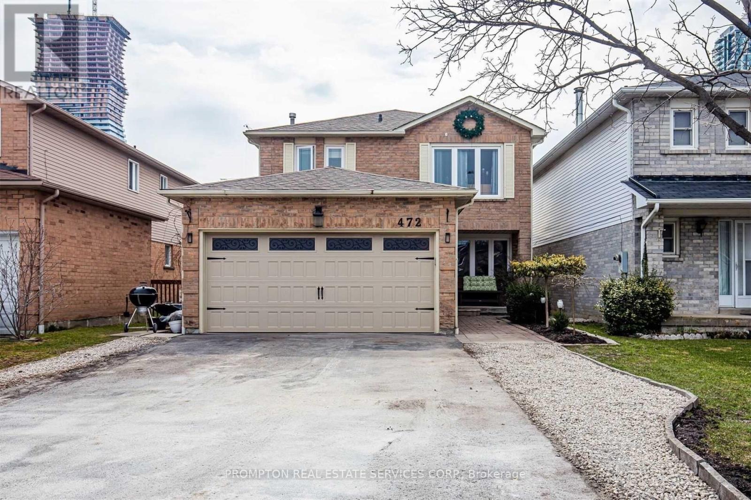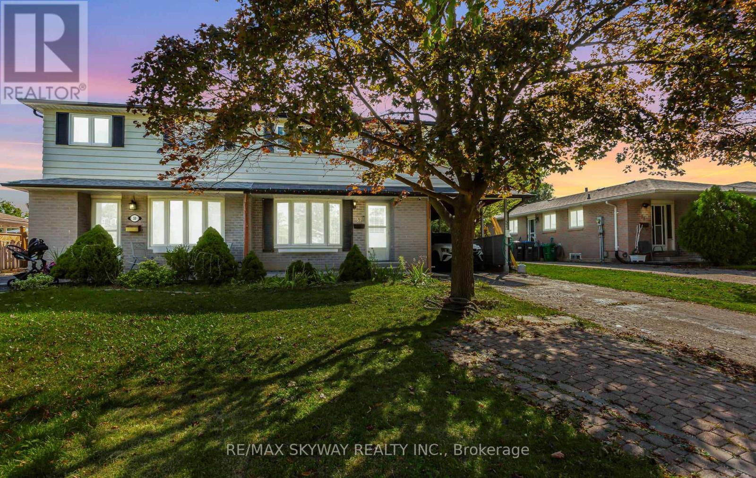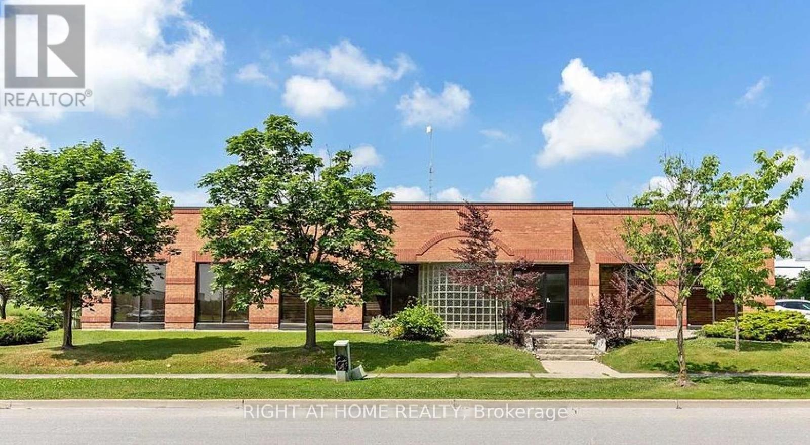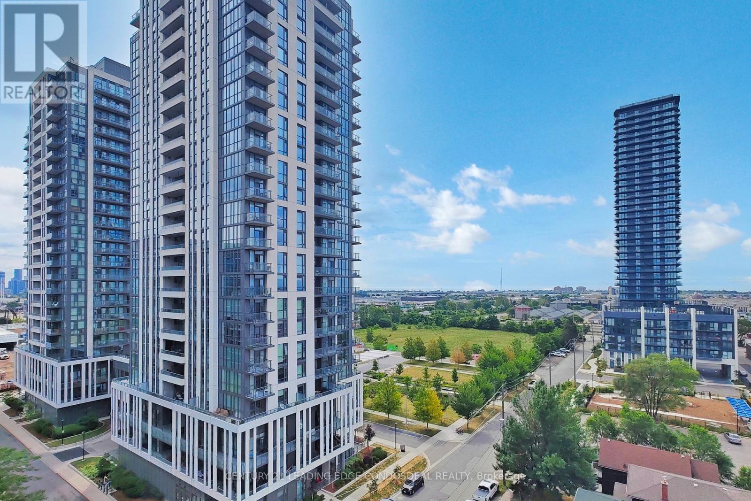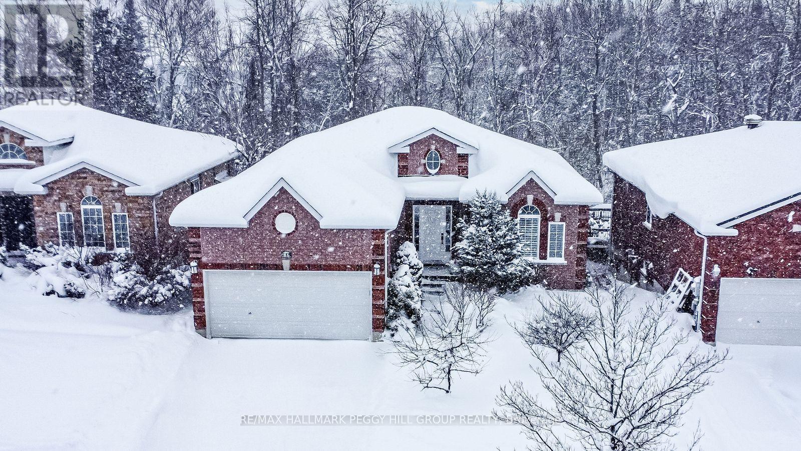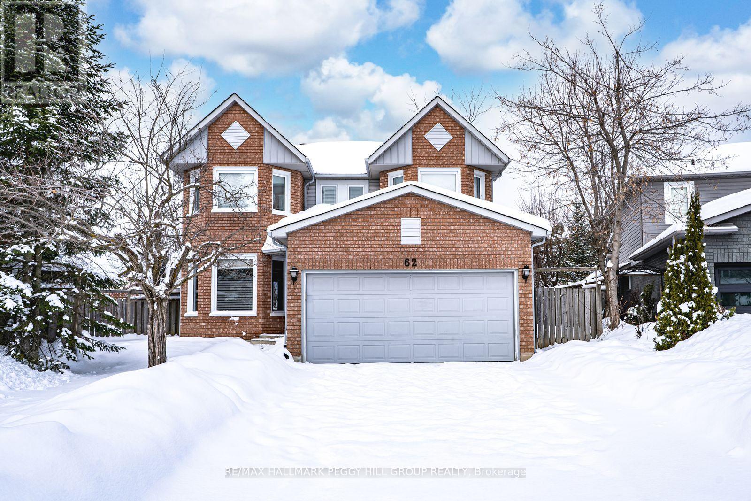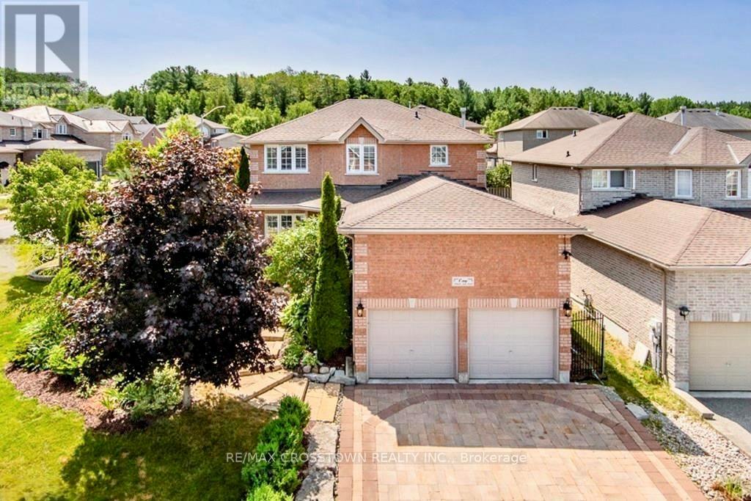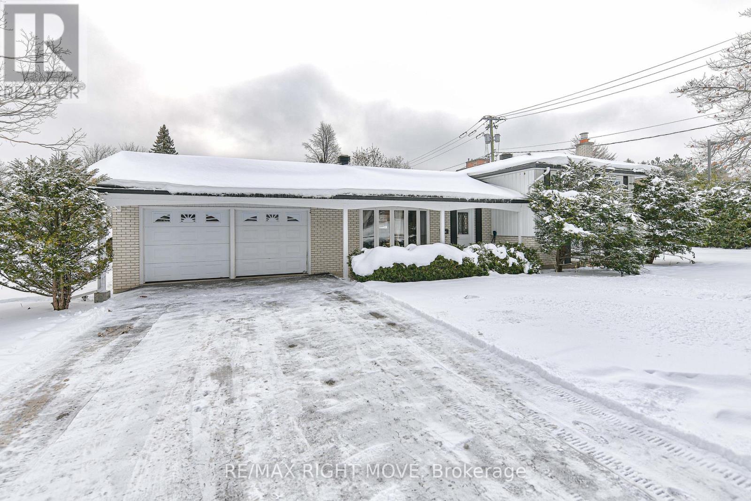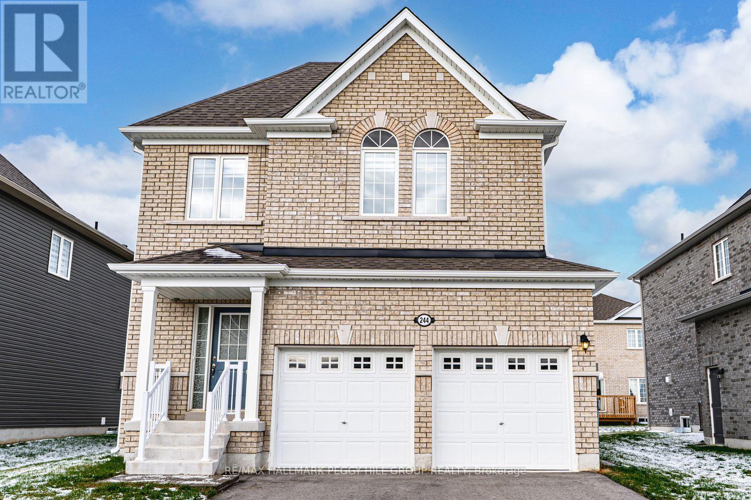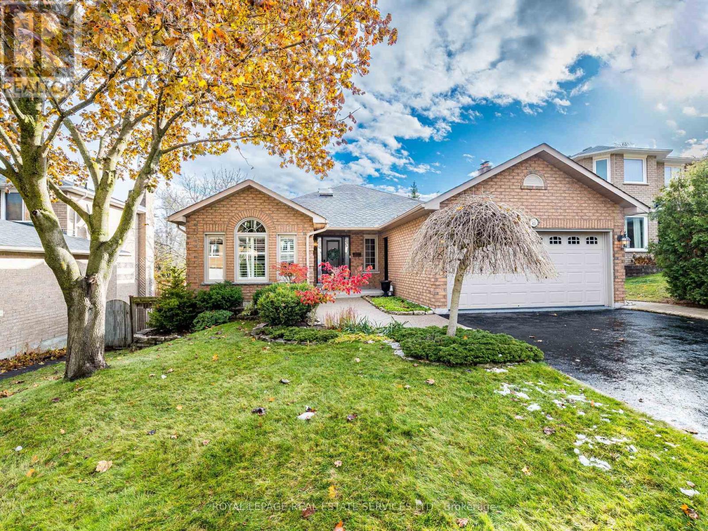Basement - 472 Parkview Boulevard
Mississauga, Ontario
Location! Location! Newly Renovated 2b1b basement With Separate Walk-Up Stair Entrance On A Quiet Mississauga Street. The air conditioner, water heater, and furnace are all brand new and were recently replaced. The flooring has also been newly renovated. Beautifully Newly Renovated With Laminate Flooring, Paint, Tiling, High Gloss Kitchen And More. Utility Billed Will Be included. Close To Major Highways And All Amenities. Walking Distance To Square One Shopping Centre. (id:60365)
57 Jefferson Road
Brampton, Ontario
Great***Location Nestled In Between And Elementary & Secondary Schools. This 3+1 Bedroom + 2.5 Washroom Semi-Detached House Is Located In The Beautiful & Peaceful Area Of Northgate***Modern Kitchen Features Ample Counter And Cabinet Space, Bright And Spacious Open Concept Living Room With Bay Window. Second Floor Boasts 3 Amazingly Designed Bedrooms ***Side Entrance To Home With Access To Car Port and easy access to Basement. **Beautiful Deck For Hot Summer Days. Large Backyard With Shed. Close To All Major Amenities, Schools, Shopping, Brampton Civic Hospital, Public Transit, Easy Access To Hwy 410. Minutes To Trinity Common Mall & Bramalea Go Station. (id:60365)
2556 Meadowpine Boulevard
Mississauga, Ontario
Rare Freestanding 10,109 sq. ft. building with extra square footage in 2nd storey loft, located in prime Meadowvale Business Park. Features impressive reception/waiting area, large boardroom, 11 executive offices, large sales floor, 5 private washrooms, gas fireplace, custom cabinetry, Bar area, spaciaous warehouse, kitchenette, outdoor patio facing Meadowpine located in a great area. Immediate access to Hwy 401/403/407 & all amenities. Ample parking, Ideal for professional offices or warehouse. (id:60365)
1587 Hallstone Road
Brampton, Ontario
Elegant detached home in prestigious Streetsville glen. This is stunning detached home offers luxury space and privacy in the highly Streetsville glen neighbourhood. Step in to find living room with fireplace and higher ceiling. 9 feet main floor ceiling .a private office beautiful kitchen marble counter top. Pot lights main floor and upstairs. family room, spacious master bedroom ensuite and large walk out closet. Interlocking driveway and professionally landscaped back yard with interlocking , finished basement. (id:60365)
907 - 1195 The Queensway Street
Toronto, Ontario
This stunning 935 sq ft 3-bedroom plus study condo offers the perfect blend of space, style, and convenience. With 9-foot ceilings, the layout feels open and bright, enhanced by its desirable southeast exposure that floods the unit with natural light throughout the day. The versatile study provides the ideal space for a home office, creative nook, or play area, offering flexibility to suit your lifestyle. Step out onto the generous 331 sq ft private terrace perfect for enjoying morning coffee, entertaining guests, or simply unwinding outdoors. Inside, sleek modern finishes create a sophisticated yet welcoming ambiance. Ideally located near major transit routes and highways, this condo provides easy access to the city while keeping everyday essentials within reach. Building amenities include a rooftop terrace with outdoor seating, a stylish party room with kitchen, TV, and fireplace, a library/study with walk-out to the terrace, and a fully equipped gym featuring meditation, weight, and circuit training zones. (id:60365)
81 Sproule Drive
Barrie, Ontario
A BEAUTIFULLY SPACIOUS BUNGALOW WITH OVER 2,800 SQ FT OF FINISHED LIVING SPACE, BACKING ONTO SERENE PROTECTED LAND, FEATURING A WALK-OUT BASEMENT IDEAL FOR IN-LAW POTENTIAL OR EXTENDED FAMILY LIVING! Tucked away on a peaceful cul-de-sac in one of West Barrie's most desirable neighbourhoods, this all-brick bungalow offers the lifestyle you've been waiting for. Imagine morning coffee on the large back deck, overlooking a lush, protected green space with nothing but the sound of nature and no direct rear neighbours in sight. With over 2,800 sq ft of finished living space, this thoughtfully designed home features a bright and spacious main floor with elegant hardwood flooring, a sun-filled living and dining area, and an open eat-in kitchen with serene backyard views and a seamless walkout for effortless indoor-outdoor living. The adjoining family room invites cozy evenings by the gas fireplace, while two generously sized bedrooms provide restful retreats, including a spacious primary suite with a walk-in closet and ensuite, with all bathrooms throughout the home updated with quality fixtures and finishes. The finished walkout basement adds incredible in-law potential with two additional bedrooms, an office, a rec room with a fireplace, a full bathroom, and its own private walkout. A fully fenced yard, garden shed, and expansive upper and lower decks with a gas BBQ hookup set the stage for quiet afternoons or weekend entertaining under the trees. With full laundry rooms on both levels, an attached two-car garage, and a double-wide driveway, all just minutes from Kempenfelt Bay, downtown Barrie, and Highway 400, this is an exceptional #HomeToStay where comfort, convenience, and nature come together beautifully. (id:60365)
829 Memorial Avenue
Orillia, Ontario
Set on a picturesque lot on the outskirts of Orillia with a yard depth of over 300 feet! 829 Memorial Avenue offers exceptional privacy overlooking a beautiful, tree-lined backyard - all while being just steps from local amenities. Originally built in 1935, this home has retained the charm and character of its era while undergoing extensive renovations, including two additions, updated electrical and plumbing and a new septic system in 2002. The result is the perfect blend of century-home warmth and modern-day convenience. Inside, the home features a spacious main-floor primary bedroom with vaulted ceilings and a private 3-piece en suite, a second main floor bedroom and two additional upper-level rooms. The bright living and dining room addition showcases the large windows overlooking the beautifully landscaped gardens and tranquil natural setting, capturing the most beautiful sunsets. Enjoy outdoor living on the large patio - perfect for entertaining or simply relaxing in complete serenity. Soak in the hot tub after a long day enjoying all that mother nature has to share. Additional features include a partial basement for storage, forced-air gas heating, central air, an attached single-car garage with inside entry, and total parking for up to 9 vehicles. The property is serviced by a well and septic. If you love the character of a century home but want the luxury and comfort of modern updates - all while owning over 300 feet of gorgeous backyard green space - this is the one. A rare opportunity to enjoy a private, nature-surrounded lifestyle just minutes from highway 11 and everything Orillia has to offer. (id:60365)
62 O'shaughnessy Crescent
Barrie, Ontario
UPDATED 4 BEDROOM FAMILY HOME ON A PIE SHAPED LOT IN THE HEART OF HOLLY! Morning walks to the park, quick school drop-offs, and everything you need just minutes away make this one of those places that instantly feels easy to live in, with Mapleton Park and walking trails steps from your door and fast access to schools, the rec centre, Park Place shopping, Costco, dining, and major highways. The brick and siding exterior pairs with a covered front entryway, a double car garage, and a double wide driveway with parking for 4, while the pie shaped lot opens up to a backyard built for real living with a back deck, hot tub, built in BBQ, patio dining set, fire table, trampoline, and a gas BBQ line ready for effortless entertaining. 1,975 square feet above grade delivers a bright, carpet-free layout with generous principal rooms, updated bathrooms, and newer pot lights, adding a fresh, polished feel. The kitchen keeps things light and social with white cabinetry, stainless countertops, a tile backsplash, newer stainless steel appliances, and a centre island that naturally draws everyone together. A garden door walkout from the living and dining area, plus a sliding glass walkout from the family room, both lead straight to the backyard, creating an easy indoor-outdoor flow, while the main-floor laundry with side-yard access and direct garage entry keeps everyday life running smoothly. Four well-sized bedrooms support busy family living, highlighted by a primary retreat with a fireplace, walk-in closet, and a refreshed 4-piece ensuite with dual sinks and a glass-walled shower. The unfinished basement offers wide open potential for future living space, giving this home the flexibility to grow with your life. With space to stretch out, room to grow, and a layout built for real life, this is a #HomeToStay you can instantly imagine yourself in. (id:60365)
1 Black Ash Trail
Barrie, Ontario
This beautifully updated detached home on a premium corner lot offers a modern interior, functional layout, and a resort-style backyard perfect for everyday living and summer enjoyment. With smooth 9 foot ceilings, modern pot lights, and fresh paint on the main floor, the home feels bright, clean, and modern the moment you step inside. The kind of space that instantly makes you feel "I'm home". The private backyard features a saltwater in-ground pool, landscaped gardens, and multiple areas to relax or entertain. Set in a family-friendly neighbourhood close to excellent schools, parks, and amenities, this property blends comfort, style, and convenience. Inside, the open-concept main floor includes a spacious living and dining area that flows into the upgraded modern kitchen. The inviting family room features a gas fireplace and large windows that fill the home with natural light. Upstairs, the primary suite includes a custom walk-in closet with built-in organizers and a 4 piece ensuite with a relaxing soaker tub. Two additional bedrooms and another full bathroom complete the second floor. The finished basement adds valuable living space, offering a large recreation room, an additional area suitable for a queen-size bed, a stylish 3 piece bathroom, and a built-in bar with wine fridge perfect for hosting or unwinding. Additional features include: saltwater pool system, high ceiling double garage with mezzanine storage, two heavy-duty tire racks, 240V EV charging line, automatic garage door opener, under-sink water purification system, central vacuum, newer hot water tank (rental). A move-in ready home with modern upgrades, a welcoming feel, and an exceptional backyard in a great family neighbourhood. Roof: 2018 Furnace: 2021 AC: 2004 Main floor smooth ceiling: 2025 Kitchen cabinets reno: 2017 Kitchen countertop/sink/backsplash: 2024 Main floor Vinyl 2017 Basement 2017 California shutters 2017 Pool liner 2017 Pool heater 2017 Pool pump 2019 Backyard interlock 2018 (id:60365)
437 Highland Avenue
Orillia, Ontario
Welcome to 437 Highland Avenue, located in one of Orillia's most desirable North Ward neighbourhoods. This well-maintained 3-level side split offers approximately 1,200 sq. ft. of living space on the main and upper levels, plus an additional 600 sq. ft. on the lower level. The main and upper floors feature hardwood flooring throughout, creating a warm and inviting feel. The home includes 3 bedrooms and 1.5 bathrooms, highlighted by a 4-piece semi-ensuite that connects directly to the primary bedroom. Perfect for families and hobbyists alike, the property offers an attached 2-car garage and a generous laneway backing onto Fitton's Road, providing parking for up to four additional vehicles. The lower level adds exceptional functionality with a cozy rec room, complete with a new gas fireplace (2024), convenient lower-level laundry, a walkout to the backyard (2023), and an expansive crawl space offering excellent storage. Set on a 50' x 125' lot, the backyard includes a newly renovated gated deck-the ideal spot for relaxing or entertaining outdoors. Recent updates provide added comfort and peace of mind, including shingles (2019), a new gas furnace (2021), A/C unit (2025), and a Firman generator (2025). Enjoy incredible walkability to schools, grocery stores, downtown Orillia, Couchiching Golf Club, Couchiching Beach Park, and nearby trails. Don't miss your opportunity to make 437 Highland Avenue your next home! (id:60365)
244 Mckenzie Drive
Clearview, Ontario
2,200+ SQ FT FAMILY HOME WITH A SEPARATE SIDE BASEMENT ENTRANCE & IN-LAW POTENTIAL INVITING YOU TO CREATE YOUR VISION! If you have ever wished a builder home came with personality, potential and a little main character energy, this one is ready to earn a spot on your Pinterest boards once you work your magic. The all-brick exterior sets the tone the moment you arrive, paired with a paved driveway, parking for 4 and a double-car garage with inside entry that brings everyday convenience. This MacPherson-Built North Star Model Home showcases a bright, open-concept main level with over 2,200 square feet of above grade living space, 9-foot ceilings, and generous sightlines that make the home feel even larger. A gas fireplace anchors the living area with a warm, relaxed atmosphere, and the kitchen adds its own charm with white cabinetry, a Calacatta marble-look countertop, and stainless steel appliances. The dining area opens to a back deck made for lazy mornings and leisurely evenings, while the main-floor laundry keeps daily routines pleasantly simple. Upstairs, the primary bedroom offers a true retreat with a 5-piece ensuite and two walk-in closets that elevate storage to a sense of luxury. Families will appreciate the flexible bedroom layout, and anyone thinking ahead will be drawn to the expansive lower level with a side entrance, three egress windows and rough-ins for a kitchen, bathroom and laundry to support excellent in-law capability. Set in a new Stayner development with quick access to Wasaga Beach, Angus, Barrie and Collingwood, the neighbourhood offers a friendly energy with dining, shopping, schools, the arena and the Ecopark all close enough to weave naturally into your week. This is the kind of #HomeToStay that makes it easy to picture the life you can build here. (id:60365)
8 Macallister Court
Barrie, Ontario
Welcome to 8 Macallister Court - where pride of ownership meets exceptional value. This impeccably maintained all-brick 3+1 bedroom bungalow offers a bright, open-concept layout on both levels and a long list of premium updates. The modern, fully remodelled kitchen is a standout centerpiece, featuring granite counters, center island, built-in appliances, and updated KitchenAid stove and dishwasher (2024). Main level enhancements include hardwood and porcelain flooring, crown moulding, updated window coverings (2024), most windows replaced, central air & central vac (2018). A skylight in the upper hall adds beautiful natural light. The finished walkout basement is designed for versatility and comfort-featuring a large family room, games area, solid oak wet bar, custom fireplace mantel, gas fireplace, a spacious guest bedroom, office, and renovated 3-pc bath (2024). With a separate - walk -out entrance, it is ideal for an in-law suite. TV and soundbar behind the bar are included. Outdoor spaces impress with a south-facing upper deck (2023), walkout patio, landscaped yard featuring side masterpiece stone stairs, large powered shed, irrigation system, and convenient power outlet on the back lawn. Family room is currently being used as a dining room. Additional premium updates include: Garage insulated, drywalled & epoxy flooring (2024) Front porch epoxy (2024) Main bath renovation (2024) On-demand water heater (2025) Water softener (2024) Washer (2023) Main floor laundry hookups plus full laundry room in basement. Location is unbeatable-just minutes to Highway 400, top-rated schools, beautiful parks and trails, and a great selection of restaurants, shops, and everyday amenities. This exceptional property blends craftsmanship, thoughtful upgrades, and functionality-a true rare find in a coveted court location. (id:60365)

