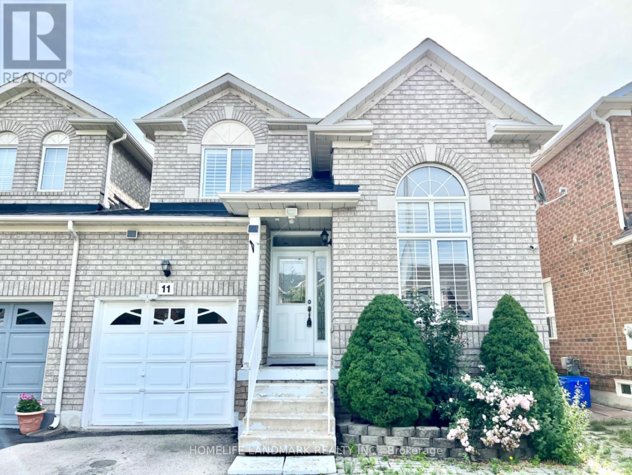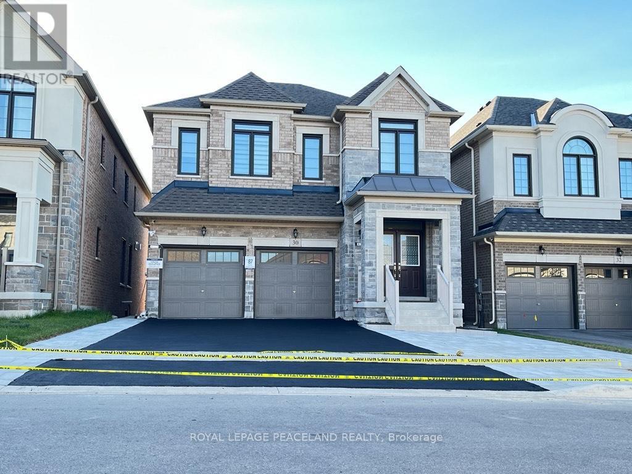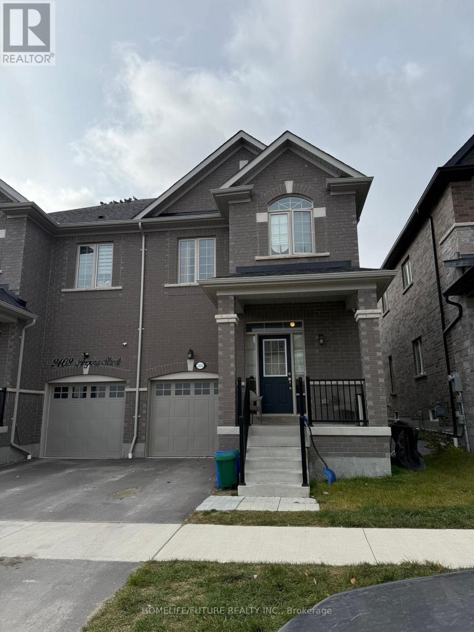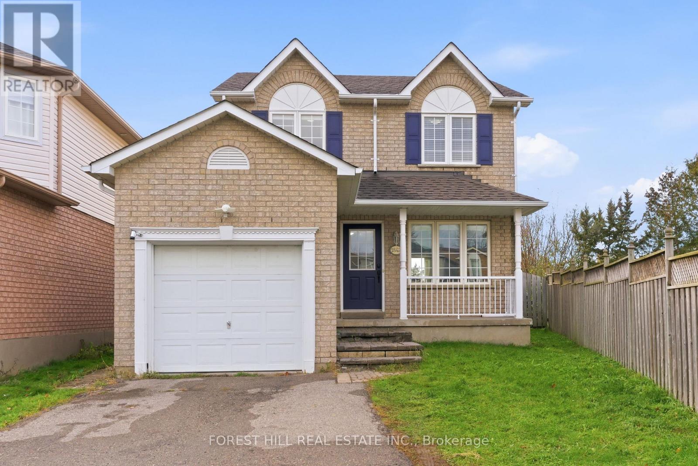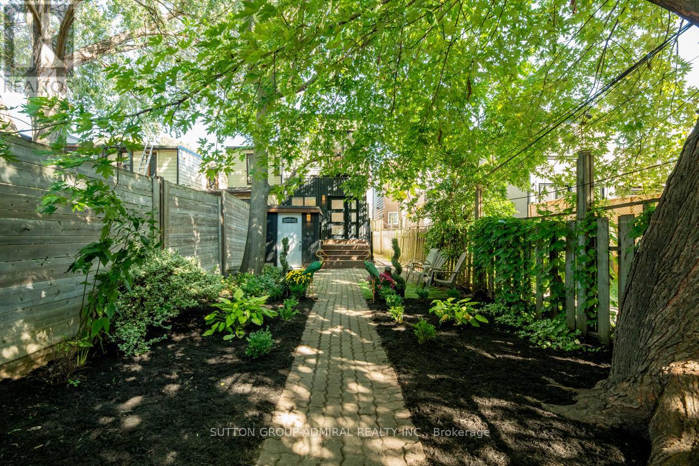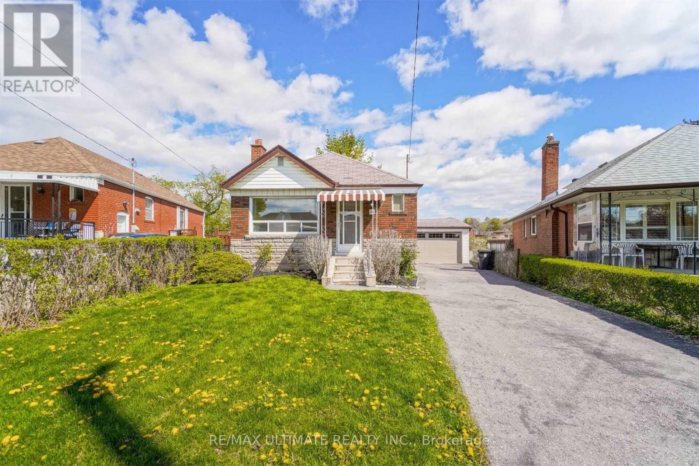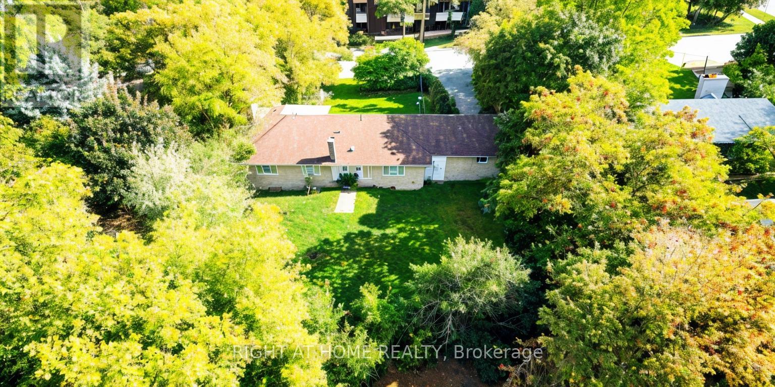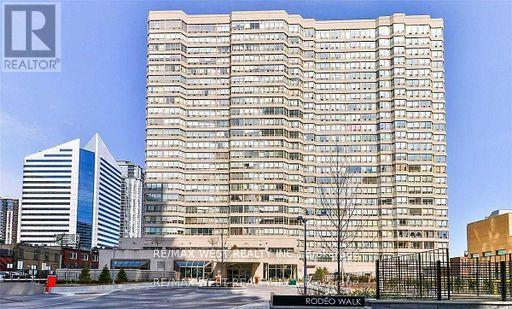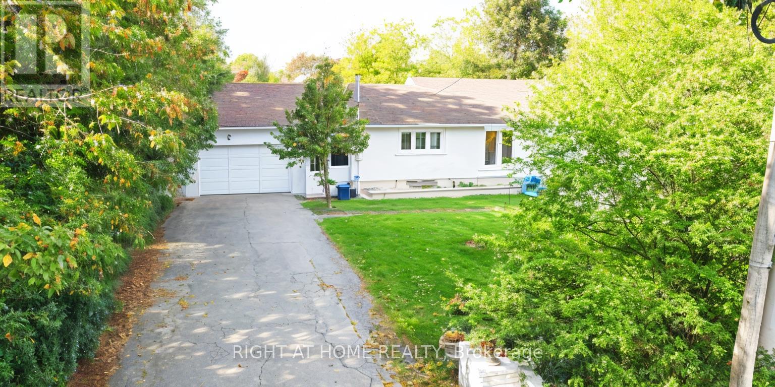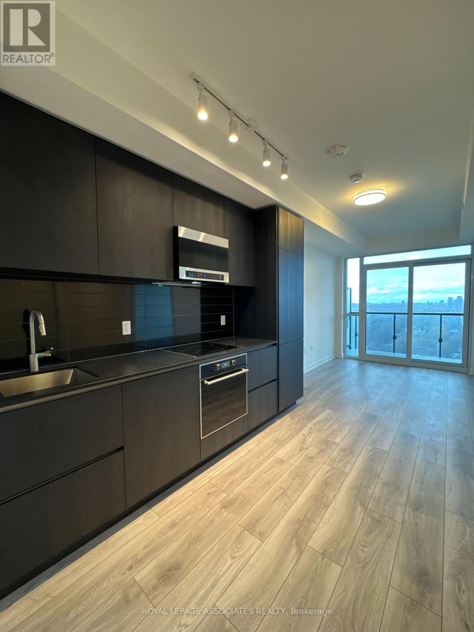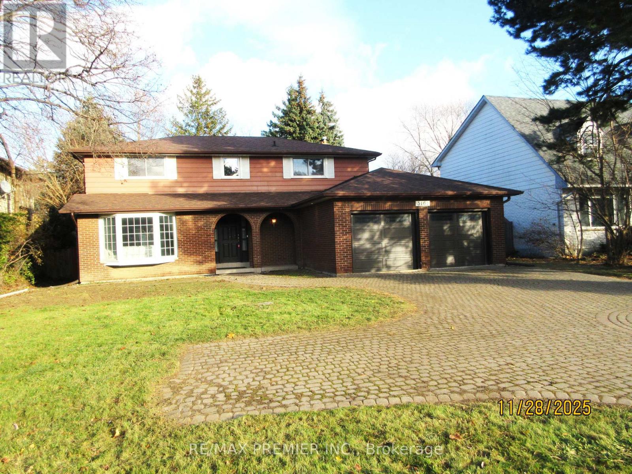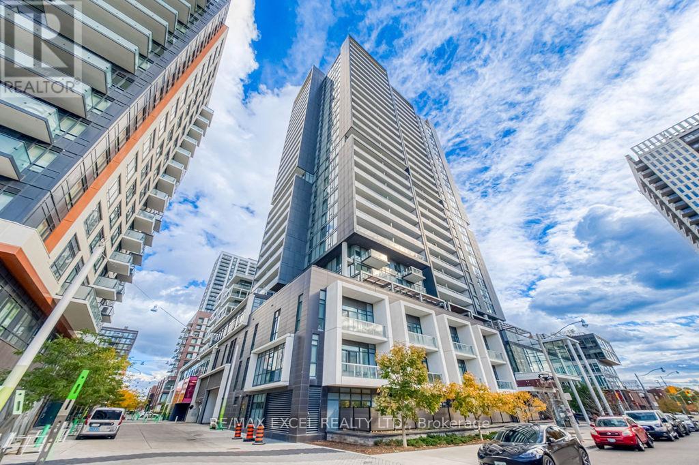11 Cape Verde Way
Vaughan, Ontario
Bright & Spacious Family Home! Only share the Garage wall with neighbor, Like a Detached. 3 Beds, 3 Baths, Open Concept, Vaulted Ceiling Living Room, Bright Dining Room And Family Room, Hardwood Floor Throughout, Quartz Kitchen + Bathroom Counter Tops! Ready To Move In, House Comes With Custom California Shutter Window Blinds! Minutes Walk To Schools, Bus Stops, Shops, Short Distance To Hwy 400, New Hospital + Ttc Subway. Pot Lights Throughout, Designer Chandeliers And Lightings, No Side Walk. (id:60365)
Basement-Legal Walk Out - 30 Meadow Vista Crescent
East Gwillimbury, Ontario
Absolutely breathtaking! Only 2 years old, this newly renovated legal walkout basement apartment in prestigious East Gwillimbury offers an exceptional blend of comfort, style, and convenience. This spacious, totally separate unit features 2 bedrooms and 1 bathroom, boasting a bright, open-concept layout with all windows above ground, a double-door walkout, modern curtains, and abundant natural light. The unit includes full stair access with extra storage space neatly integrated under the staircase. The modern kitchen showcases stainless-steel appliances, durable quartz countertops, ample cabinetry, a newer French-door refrigerator, and brand-new stove and dishwasher-perfectly combining elegance with everyday functionality. Tenants also enjoy a fenced private entrance, ensuring added privacy, along with the convenience of in-unit laundry (brand-new washer & dryer).Located in a prime family-friendly neighbourhood, the home is only 400 meters from a beautiful park-a short, enjoyable walk away. The park offers full amenities, a great view, and close access to scenic hiking trails, ideal for leisure, fitness, or family activities. The home backs onto a tranquil ravine, providing peaceful natural surroundings rarely found in rental properties. The landlord, living in the upstairs unit, is friendly and responsible, contributing to a comfortable and respectful living environment. Conveniently situated near the GO Station, and just minutes from Yonge St., Hwy 404, Upper Canada Mall, Costco, Home Depot, Cineplex, Walmart, restaurants, banks, and top schools such as Pickering College and St. Andrew's College. Two dedicated driveway parking spaces are included-a rare and valuable feature for basement rentals. Tenants may also request a separate mailbox, if desired. Perfect for professionals, couples, or small families seeking a stylish, functional, and tranquil home in the heart of York Region. (id:60365)
2404 Angora Street
Pickering, Ontario
Brand New Home 3 Years Old School In Walking Distance, Close To Convenience Store, Pizza Store, Pickering Town In 10 Minutes, Park Behind The House. (id:60365)
1842 Dalhousie Crescent
Oshawa, Ontario
Welcome to Your Perfect Place to Call Home! This beautifully renovated 3+1 bedroom gem is on a peaceful crescent with a spectacular pie-shaped lot! This sun-drenched home got the full VIP treatment in 2021 with a complete top-to-bottom quality renovation makeover. The bright, open-concept main floor flows effortlessly from the gorgeous kitchen (hello, quartz countertops and brand new 2021 stainless appliances!) to a versatile living/dining space that adapts to your lifestyle. Step out from the eat-in kitchen to your west-facing backyard oasis-complete with a hot tub (included) for those perfect sunset soaks! Upstairs, the primary bedroom features a luxurious 5-piece semi-ensuite. Two more generously sized bedrooms make this a great family home. The finished basement adds one more bedroom, a rec room with a cold room, perfect for extra storage, plus a separate entrance for added flexibility. Convenient main floor access leads directly to your attached garage, and there's a powder room on the main level too. With a fully fenced yard and tasteful finishes throughout, this home is truly turnkey. Location? Unbeatable! Minutes to UOIT, Durham College, the 407, shopping, and transit. Ready to fall in love? This one won't last! (id:60365)
Bsmt - 70 Carlaw Avenue
Toronto, Ontario
This unit is currently listed at an approximately 15% below market value as part of a limited time promotional discount. This opportunity will not last.Modern Upgraded Very Clean Unit Located In Leslieville And Very Close To Downtown Toronto Within Walking Distance To Transportation, Queen St East, Lakeshore, Many Restaurants, Shops, Bike Pads. Steps to Queen St East Trendy Cafes, Restaurants, Shops, * TTC Bus And Street Car Within Only 2-3 Minutes Walk From The House* Walking Distance to Parks, Schools, and Community Centers. Short Bike Ride or Transit to Woodbine Beach, Distillery District, and Downtown Core. Safe and Friendly Neighborhood. Non-Smoking Home. Meticulously Cleaned and Maintained Home. Large One Bedroom Lower Level With Separate Entrance From Oasis Backyards. Unit Is Located On A Quiet Cul De Sec, No Through Traffic, En-Suite 4 Piece Washroom, Large Closet/Closet Organizer, En-Suite Private Laundry, Washer, Dryer. Three New Large Windows In Bedroom, Living room & Entrance Area, Open Concept Kitchen With Eating Area, Dishwasher, Bar Table And 4 Chairs, Large Living Room Overlooking Open Concept Kitchen. Pot Lights Through Out, Large Oasis Backyard, Perfect For Entertaining. New High Efficiency Central AC And Heating System, Dishwasher, Electrical Stove, Fridge, Built In Microwave/Hood Fan. Parking Is Not Included In Rent, Available Parking Is On Street By City Permit. Suitable For Professional Single Or Couple. Ideal For Tenant That Is Looking For Comfortable Long Term Lease. * Tenant Pays 25% Of Utilities (Gas & Hydro & Water). *** The unit could be rented as is fully furnished for additional fee. *** (id:60365)
Basement - 81 Delwood Drive
Toronto, Ontario
Impeccably maintained home located in high demand neighbourhood. This home is nestled on a quiet and lovely street in Clairlea with a deep lot backing onto Eden Park. The lower level has 2 great sized bedrooms, living, dining, 3pc bathroom, modern kitchen with stainless steel appliances and great storage. Spacious common laundry with sink. Water and lawn care included in rental rate. 1 parking spot. Great location - steps and minutes to TTC, subway, parks, schools, shops, restaurants, Eglinton Square. Basement tenant pay 40% of utilities. Water and lawn care included. (id:60365)
8 Manorcrest Drive
Toronto, Ontario
8 Manorcrest Drive presents a rare chance to design and build a brand-new luxury home in a prestigious North York pocket near Bayview and Finch. Set on a substantial lot along a quiet street lined with high-end custom residences, this address is ideal for both builders seeking a marketable, top-tier project and end users who want a fully tailored home rather than settling for an aging resale. The size and proportions of the property support an impressive modern build with striking street presence, functional family interiors, and generous parking, all in an area where quality new construction is in constant demand. Everyday living is elevated by nearby reputable schools such as Earl Haig, easy access to parks, community centres, shopping at Bayview Village, a range of medical and professional services, and multiple places of worship. With Finch subway station and major highways close at hand, 6 Manorcrest Drive offers a powerful combination of exclusivity, convenience, and long-term value - an ideal site for your next custom home on a premium 47 foot frontage, 155 foot deep lot. (id:60365)
1412 - 30 Greenfield Avenue
Toronto, Ontario
All Inclusive 1 Bedroom + Den, 1 Bathroom, One Car Parking. A Bright & Spacious Condo With West View! Great Location Steps to Yonge St. All Utilities All Inclusive 1 Bedroom + Den, 1 Bathroom, One Car Parking. A Bright & Spacious Condo With West View! Great Location Steps to Yonge St. All Utilities Included! Concierge, Gym, Indoor Pool, Party Rm & Visitor Parking. No Pets No Smokers Only AAA Tenants Please. Fridge, Stove, Dishwasher, Washer, Dryer. (id:60365)
6 Manorcrest Drive
Toronto, Ontario
Premium custom-build opportunity at Bayview & Finch: 6 Manorcrest Drive offers a rare deep lot on a quiet, upscale North York street lined with multi-million-dollar homes, ideal for both builders and custom home buyers looking to create a standout luxury residence in a high-demand pocket. Generous proportions allow for an impressive modern home with great curb appeal, functional family layouts, and ample parking, giving builders a strong resale story and end-users the chance to design exactly what they want instead of compromising on an older resale. Families will appreciate access to highly regarded schools including Earl Haig Secondary, nearby parks and trails, community centres, Bayview Village Shopping Centre, restaurants, medical services, and a wide range of places of worship, while commuters benefit from close proximity to Finch subway station and quick access to Highways 401 and 404. Currently improved with an older home being sold in as-is, where-is condition, this property is perfectly positioned for full redevelopment - secure a blue-chip address and unlock the full value of 6 Manorcrest Drive with a brand new custom luxury home on a deep lot with dimensions of 47.03 ft.frontage and 155.14 ft. depth. (id:60365)
1711 - 110 Broadway Avenue
Toronto, Ontario
Welcome to 110 Broadway Avenue located close to Yonge & Eglinton. Brand new Open Concept Condominium with breath taking views and built in appliances. Close to Transit including the new Eglinton Line, top-rated schools, and parks. Walking distance to Shopping Centers and hospitals. (id:60365)
3161 Bayview Avenue
Toronto, Ontario
Large updated beautiful 2 storey 4 bedroom/ 4 washroom home located in the quiet peaceful area of Bayview Village! This home has approximately 3200 square feet of living space! Front & backyard has brick interlocking, 7 car parking & 2 car garage. Throughout home features: Gleaming laminate floors, updated granite counter tops in all washrooms & kitchen, walk out to garage, pot lights, lots of closet space, big bright windows, spiraling oak staircase, newer, high efficient furnace, Tankless hot water tank & updated panel box! Open concept living/ dining, large updated kitchen & separate fireplace family room with a walk out to big backyard! large bedrooms upstairs, huge master bedroom with 2 separate walk-in closets & an ensuite washroom! All Wash rooms have Glass shower doors, newer vanities & mirrors. Fully finished basement with cold room, 3-piece washroom & big bedroom! Too many features to mention! Come see for yourself! (id:60365)
1009 - 225 Sumach Street
Toronto, Ontario
Bright 10th-floor suite at Daniels' Regent Park community with floor-to-ceiling windows, 9' ceilings, and a sleek open-concept kitchen with quartz counters and stainless/Integrated appliances. Functional layout with a private balcony for everyday fresh air and city views. Exceptional amenities: gym, yoga studio, party/meeting rooms, kids' zone, rooftop terrace with BBQs & gardens, 24-hr concierge. Steps to Regent Park Aquatic Centre, Athletic Grounds, MLSE rink, FreshCo, cafés, streetcar, and quick access to DVP/Gardiner, Distillery & Corktown. Move-in ready urban living. (id:60365)

