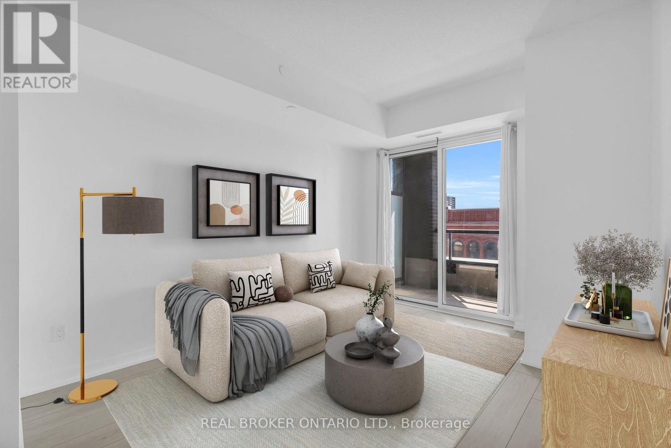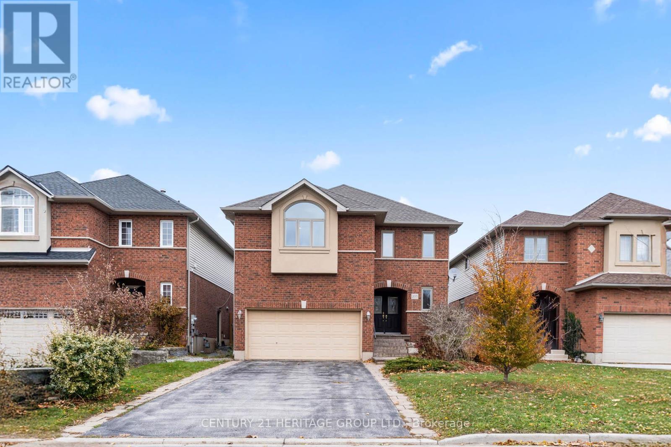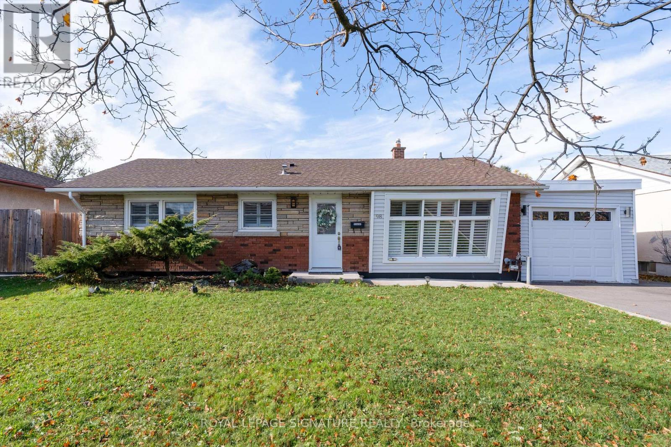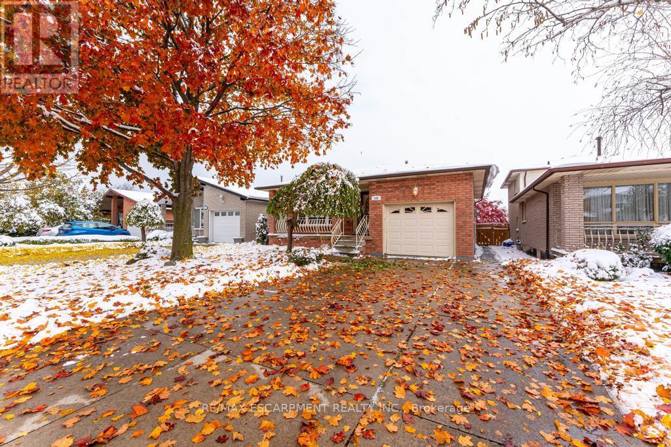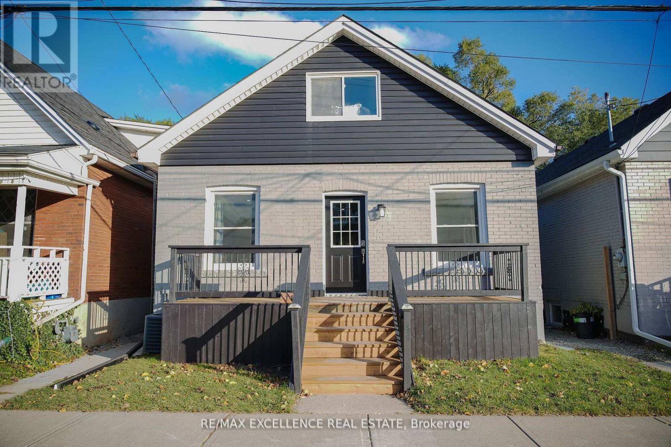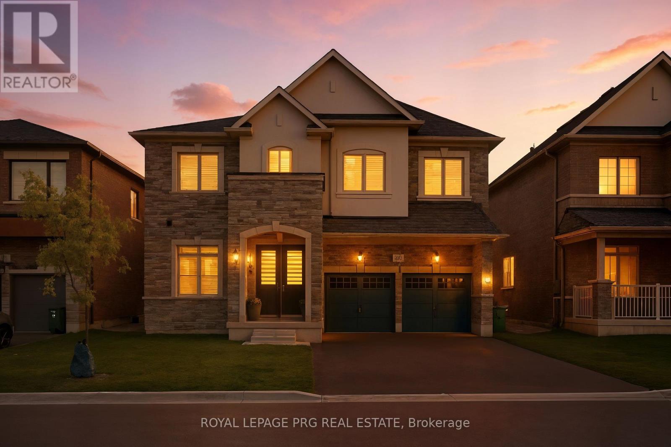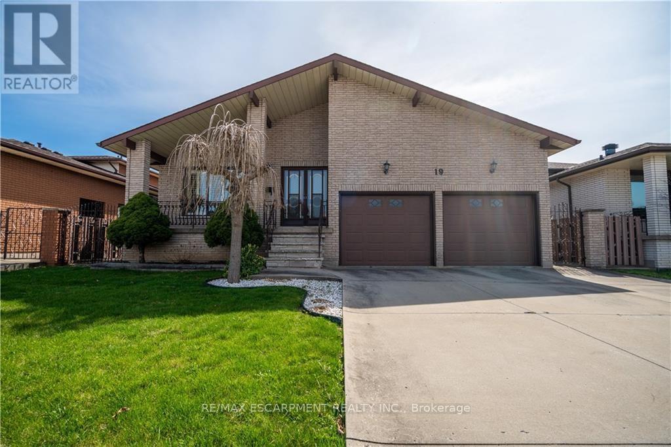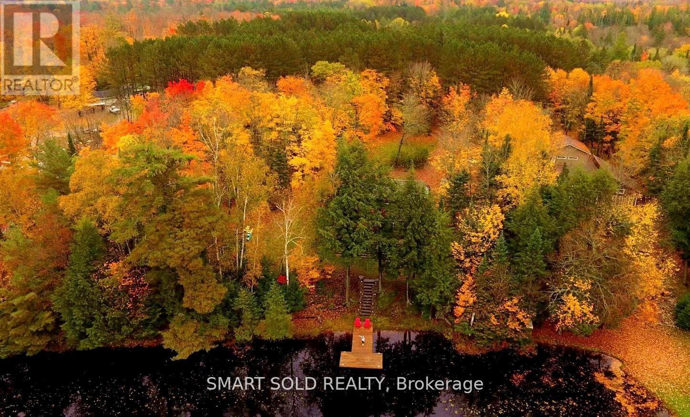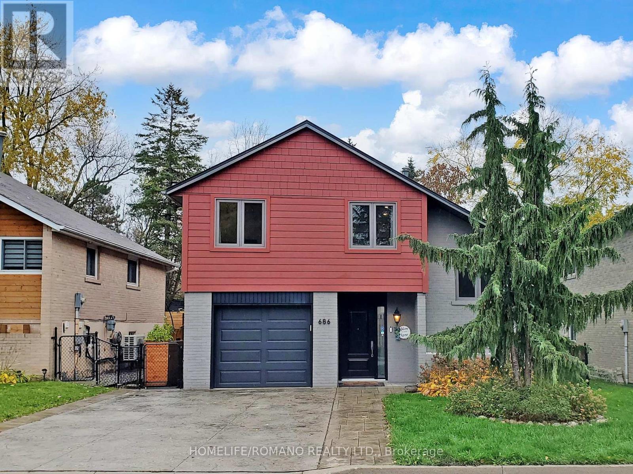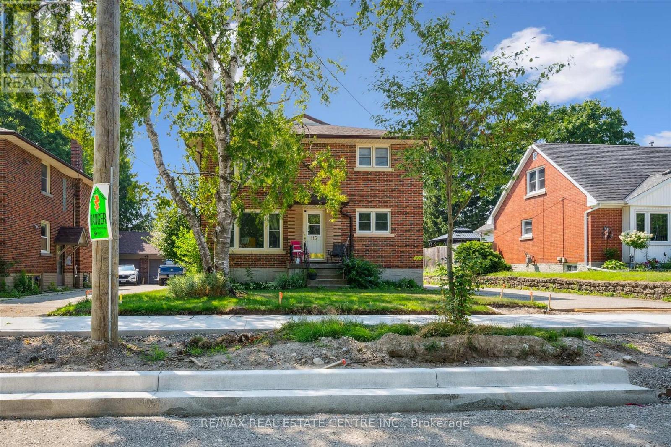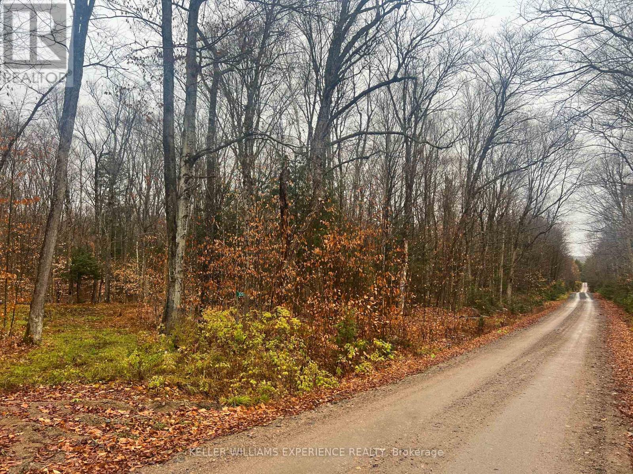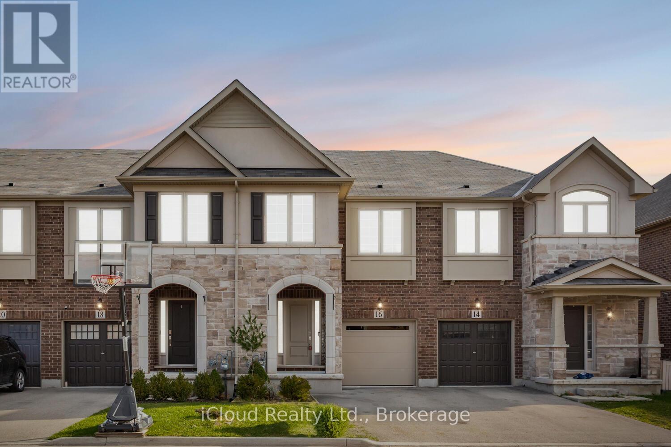322 - 55 Duke Street W
Kitchener, Ontario
Attention investors!! Discover the perfect blend of style and convenience with this open-concept 1-bedroom + den condo at Young Condos in downtown Kitchener. Spanning 647 sq ft, this modern unit boasts floor-to-ceiling windows that flood the space with natural light and offer sweeping city views. The den offers extra flexibility, whether for work or relaxation. Step outside to your private balcony, where you can unwind while enjoying the cityscape. For added convenience, the unit comes with parking and a storage locker and access to building amenities such as a fitness zone, rooftop track, pet spa, and self-car wash. Located just steps from public transit, LRT, restaurants, shopping, and Victoria Park, this condo offers easy access to everything downtown Kitchener has to offer. With secure concierge services, its the ideal space for those seeking and investment or urban living in a prime location. Unit is tenanted. Some photos are virtually staged. (id:60365)
205 Braithwaite Avenue
Hamilton, Ontario
Luxurious 4-bedroom, 4-bath estate in prestigious Ancaster, offering over 3,000 sq ft of beautifully appointed living space. This elegant home combines sophisticated design with comfort and functionality - ideal for families or entertaining. Step inside to discover a flowing open-concept layout, and an abundance of natural light. The formal living room and dining area lead seamlessly to a wonderful eat-in kitchen, while the generous family room provides a warm, welcoming space for everyday life. The primary suite is a true retreat, complete with spa-like ensuite, enormous walk-in closet and large windows. Three additional large bedrooms provide flexibility - perfect for guests, a home office, or growing family. Outside, the property shines with a private, in-ground pool - your own summer oasis for relaxing, entertaining, and enjoying the beautiful Ancaster setting. The mature landscaping and well-designed outdoor space offer tranquility and privacy. Located in one of Hamilton's most desirable neighbourhoods, this home affords easy access to highway, conservation trails, top-tier schools, shopping, and dining - all while maintaining a secluded, upscale feel. (id:60365)
98 Jacobson Avenue W
St. Catharines, Ontario
Fantastic Opportunity In South St. Catharines! This Upgraded 3-Bedroom Bungalow Is Perfectly Located Just Steps From The Pen Centre And Minutes To Brock University And Niagara College.With Modern Updates And Excellent Transit Access, This Home Is Ideal For Student Rentals, Short-Term Rentals, Or Long-Term Investment. A Solid Addition To Any Portfolio - Or A Great Place To Start. And Don't Forget The Oversized Backyard And Deck, Perfect For Family And Friends To Enjoy. (id:60365)
162 Solomon Crescent
Hamilton, Ontario
Welcome to this beautiful 5-level backsplit located in a great family-friendly neighbourhood! This spacious home offers 4 bedrooms, 2 full bathrooms, and a fully finished layout featuring two kitchens, perfect for extended family or in-law potential. Enjoy cooking in the modern kitchen with granite countertops, and relax in the large living areas spread across multiple levels for added privacy and comfort. Step outside to a deep backyard with a new patio deck (2025) - ideal for summer entertaining. Major updates include a new furnace (2025), offering peace of mind for years to come. With plenty of space and potential, this home is perfect for a growing family looking for both comfort and value in a great location close to schools, parks, and amenities. (id:60365)
11 East 25th Street
Hamilton, Ontario
Prime Hamilton Mountain - Completely Renovated & Move-In Ready! Perfect for first-time buyers,growing families, downsizers or investors, this stunning 3-bedroom, 2-bathroom detached home hasbeen newly renovated from top to bottom and is waiting for its next chapter. The master bedroomfeatures a private ensuite bathroom, while two additional well-sized bedrooms provide flexibilityfor family, guests, or home office use. With a second full bathroom and modern finishes throughout,this move-in ready property requires no work. Step outside to enjoy your private backyard, perfectfor barbecues, family gatherings, or quiet relaxation, plus the convenience of 2 dedicated parkingspots at the rear of the house. All of this in a prime Mountain location with walking distance toJuravinski Hospital, close to schools, shopping, parks, and quick access to the LINC, highways, andtransit - offering modern living, convenient amenities, and excellent value in Hamilton's mostdesirable area! (id:60365)
61 Cattail Crescent
Hamilton, Ontario
* Please View Virtual Tour * PRICED TO SELL! Stunning Home Built By Quality Builder Green park Homes. Premium 47' wide Lot North east facing with a massive 145 feet deep backyard, over 3502 sq ft (Main & Upper) Located on a quiet street near parks and trails in the neighborhood. Great Layout, 5 Bed 4 Baths, Upgraded10' Ceiling Main Floor & 9' ceilings 2nd Level.it features Main floor bedroom with ensuite access-including two full ensuite and a Jack-and-Jill shared bath on 2nd Level . The oversized primary retreat offers his and her walk-in closets .Open Concept Kitchen With Large Centre Island Overlooking One of the largest Fenced Backyard, Family Room With Gas Fireplace, 24x24 Tiles, Double-car garage and an unfinished basement with potential for a recreation room, home gym, or in-law suite. **No sidewalk** (id:60365)
Lower - 19 Pavarotti Court
Hamilton, Ontario
Newly finished Lower Level apartment available for rent November 15, 2025. Located in a family friendly neighbourhood with lots of greenspace and the Escarpment. Located in East Hamilton and close to local amenities, schools and parks. Convenient highway access. Garage not available. Tenant can use outdoor shed. Landlord will take care of lawn maintenance. Tenant responsible for 40% of utilities. One parking space available. (id:60365)
105 Muskoka Glens Cottage Road
Huntsville, Ontario
Rare Opportunity To Own A Year-Round 4-Season Cottage On A 1.44-Acre Lot With 179 Ft Of Private Water Front On Clarke Lake, Muskoka! Set On A Generous 173 Ft x 417 Ft Property, This 5-Bedroom, 3-Bathroom Retreat Offers Over 2,550 Sq.Ft. Of Comfortable Living Space, Plus A Detached Garage. Enjoy Breathtaking Western Views, Shallow Sandy Beach Access, And A Recently Installed Dock With Granite Steps Leading Into The Water Perfect For Swimming, Canoeing, And Kayaking On This Quiet, Non-Motorized Lake. Relax In The Muskoka Room, On The Expansive Deck, Or The Upper Balcony Overlooking The Lake. Just 12 Minutes From Downtown Huntsville, This Property Combines Privacy, Comfort, And Convenience An Ideal 4-Season Getaway Or Full-Time Family Home. This Property Also Offers Excellent Short-Term Rental Potential, Currently Generating Up To $5,000/Week In Summer Airbnb Income. Book Your Private Showing Today! (id:60365)
686 Irwin Crescent
Newmarket, Ontario
Welcome to 686 Irwin Crescent where a fantastic opportunity awaits in this fully detached 4 level side-split home in the mature and quiet, family-friendly neighbourhood of Huron Heights. No detail has been overlooked in this beautiful home renovation. The home boasts a metal roof for long-term peace of mind, a water softener, and energy-efficient tankless water heater fully owned $0 monthly additional rental costs for any equipment in this home. Step inside, you are greeted with a bright and vibrant foyer with direct access to the garage. Continue on and appreciate the living room with gorgeous new floors, a built in electric fireplace & covered walkout to the deck. The heart of the home is a stunning newer kitchen, Quartz counters, Reverse Osmosis Purification, a modern backsplash, S/S appliances + pot lights throughout. Enjoy your delicious meals from your dining room that overlooks your picture perfect yard. The Primary bedroom and second bedroom both feature an abundance of natural light and Don't let the "Technical" number of bedrooms fool you. The home's versatile layout can be converted back to its original 3-bedroom layout. The primary bedroom also features built in speakers controlled via bluetooth. In the Lower Level basement you will find a finished room providing a versatile space perfect for an extra bedroom or home exercise gym. Step outside through the covered deck into your very own backyard oasis-an entertainer's delight! This beautiful, maintenance-free space features multiple sitting areas and a gazebo surrounded by lush greenery, and both a wood and natural fence for exceptional privacy, including tall wooden gates on both sides of the home. As a charming bonus, the yard also features 2 mature apple trees and a shed nicely set back. With a generous lot of 40ft x 112ft parking is a breeze with space for up to 4 cars including one in the garage. Freshly painted, turnkey property, Call it home! (id:60365)
3 - 115 Marlborough Avenue
Kitchener, Ontario
This upgraded unit backs directly onto Admiral Park with convenient park access, located in a highly desirable location. This 2-bedroom unit has a private entrance, balcony, separate metered hydro and a shared laundry facility. A unique feature of this property is the elongated single car garage included with the unit. Ideally located near transit, parks, hospital, and major amenities. (id:60365)
320 Proudfoot Road
Joly, Ontario
Discover the perfect balance of privacy, natural beauty, and recreational opportunity with this 25-acre off-grid parcel located at 320 Proudfoot Road in Joly. Just minutes from the charming village of Sundridge, this peaceful retreat offers an ideal setting for outdoor enthusiasts, nature lovers, or anyone seeking a break from the hustle and bustle of city life. Backing directly onto 200 acres of crown land, the property provides unmatched access to wilderness for hunting, hiking, wildlife watching, and more. Whether you envision building a secluded cabin, setting up a seasonal getaway, or simply enjoying the land as-is, this property is your canvas for off-grid living. Surrounded by beautiful mixed hardwood forest, theres plenty of space to explore and enjoy in total privacy. Despite its tranquil setting, the location remains convenient - just 45 minutes from Huntsville and approximately 3 hours north of Toronto. If you've been dreaming of escaping the noise and creating your own private getaway, this property is a must-see. Don't miss this extraordinary opportunity - schedule your private showing today! (id:60365)
16 Heaven Crescent
Milton, Ontario
Welcome to this lovely 1815 sq ft Branthaven home in Milton's family-friendly Ford neighbourhood. As soon as you walk in, you'll notice the fresh paint, clean hardwood floors, 9-foot ceilings, and a warm, inviting layout-plus there's no carpet anywhere in the house. The home has modern pot lights throughout. The bright kitchen is the heart of the home and comes with extra cabinets, tall uppers, granite countertops, a big island/extended breakfast bar, and a sunny breakfast area. It opens nicely into the living and dining space, making it great everyday family use and weekend get-togethers. When you step outside, you'll find a fenced backyard perfect for BBQs and relaxing in the evenings, and there's currently no house behind the property, giving you extra privacy and an open view. Upstairs, you'll find three good sized bedrooms and two full bathrooms. The primary bedroom has plenty of closet space (including a walk-in and a second double closet) and a spacious upgraded ensuite with quartz counters, a soaker tub, and a separate glass shower. You also get the convenience of upper level laundry. The home also sits on a lot with no sidewalk, giving you extra driveway parking and a cleaner front look. With a covered front porch, nearby parks, schools, and a quiet setting among a small group of premium homes, this is a great place to call home. (id:60365)

