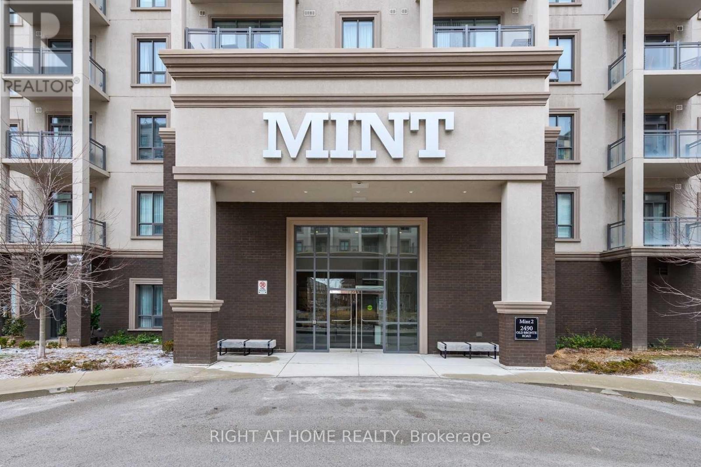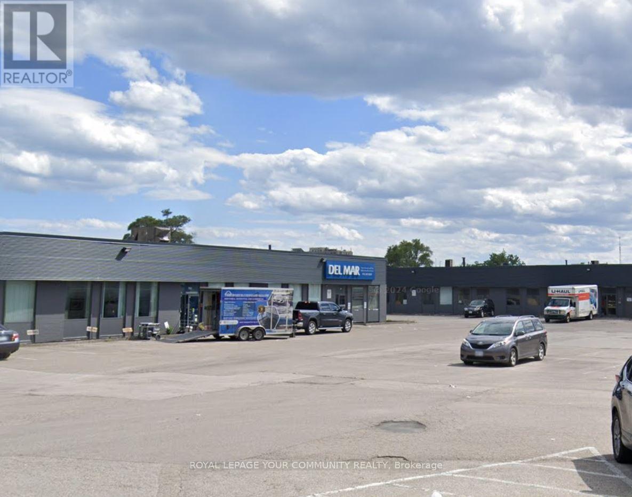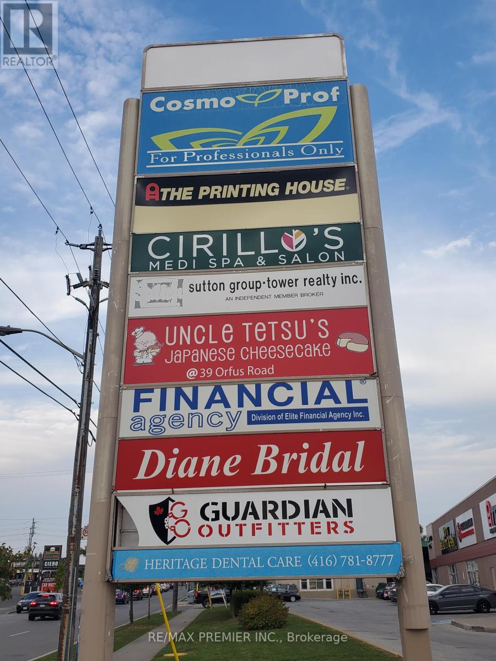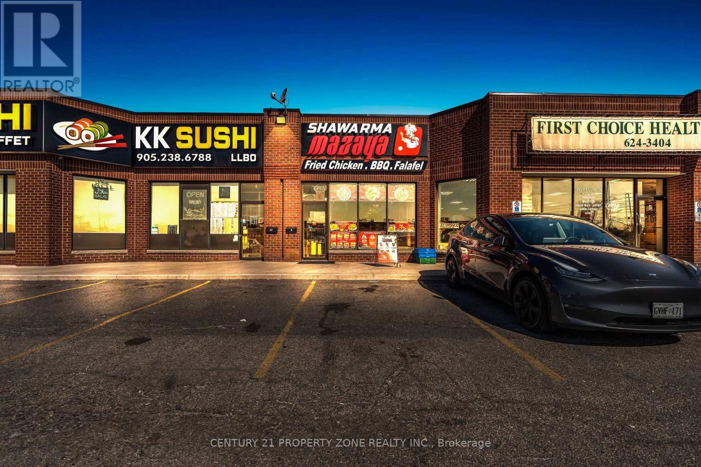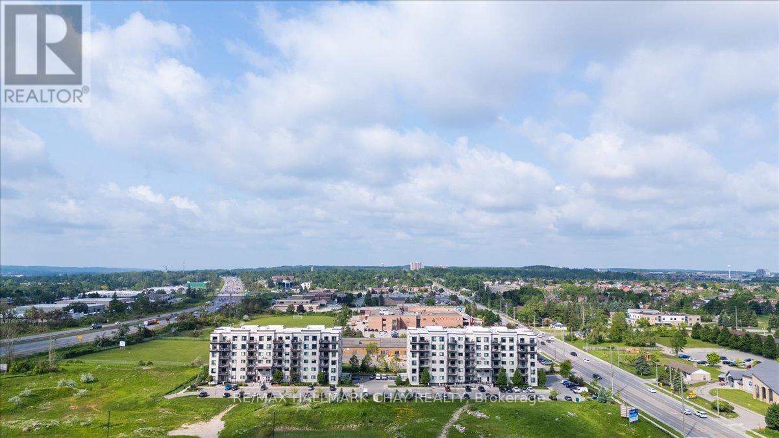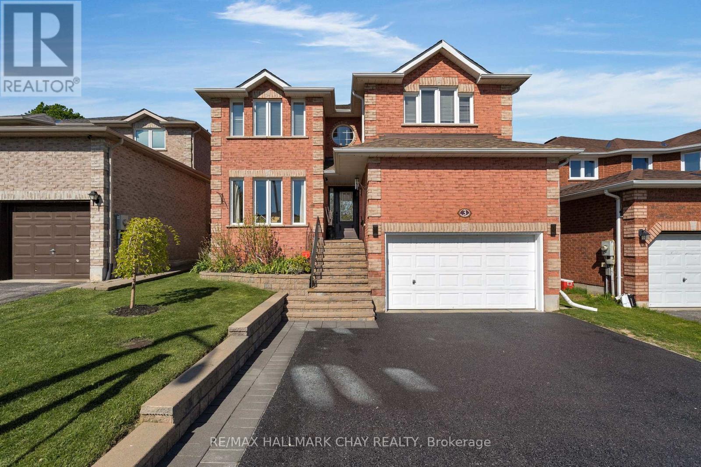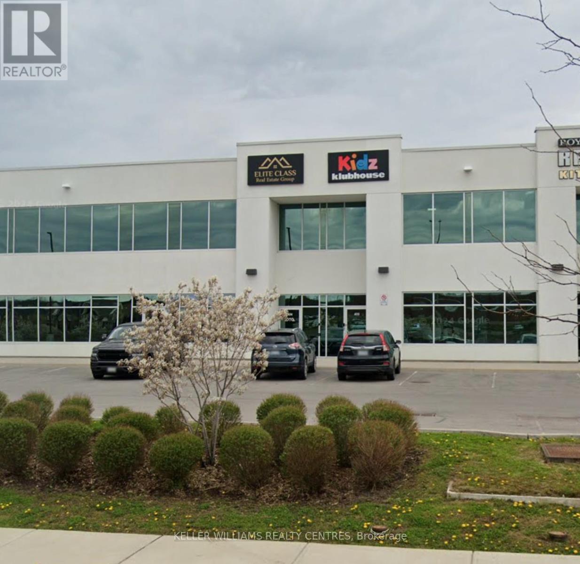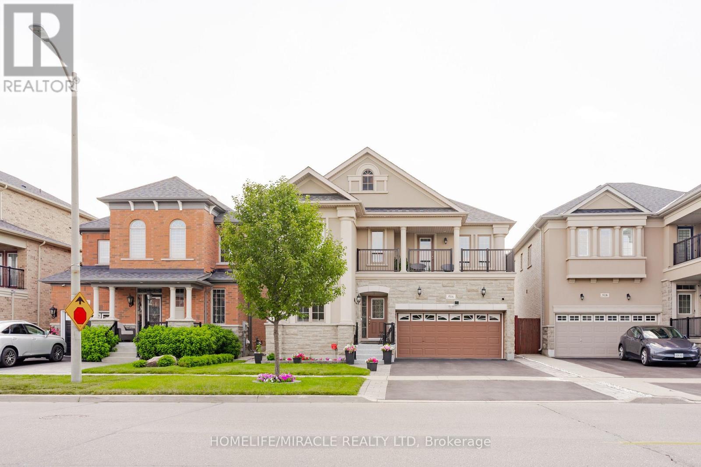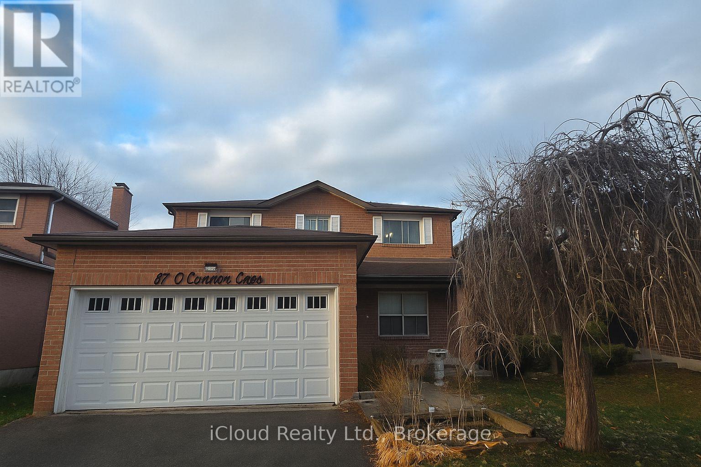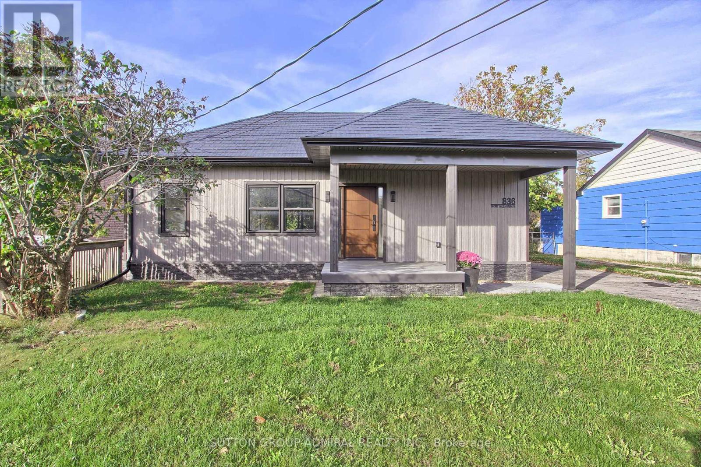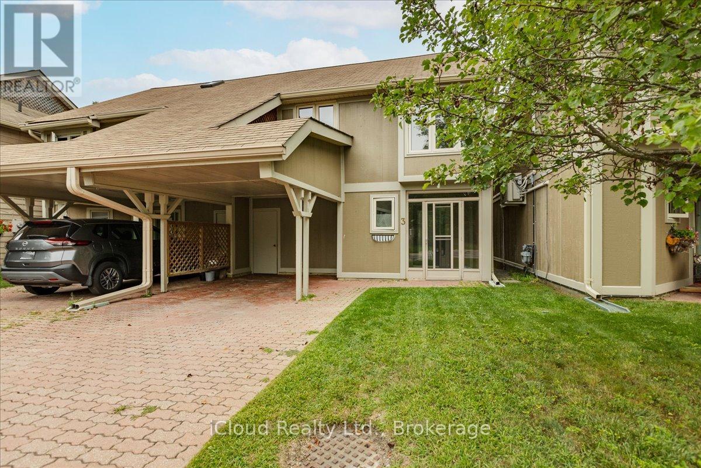616 - 2490 Old Bronte Road
Oakville, Ontario
Great Rental Unit In Trendy Mint Condos! The Sought-After Locale Is Close To Parks, Trails, Restaurants, Shopping, Hospital, Public Transit And Highways! This Sixth Floor Sun-Filled Contemporary Condominium Freshly Painted In Neutral Designer Palette, An Open Concept Design, 9' Ceilings, Exquisite Upgraded Laminate Floors, Spacious Living Room With Sliding Door, Generous Bedroom With Walk-In Closet, Modern Four-Piece Bathroom, In-Suite Laundry With Stacked Washer And Dryer. The State-Of-The-Art Amenities Include A Fully-Equipped Fitness Room, Yoga Studio, Party Room With Kitchen, Roof-Top Terrace With Picnic Tables, Bike Storage Plus Visitor Parking. (id:60365)
583 Trethewey Drive
Toronto, Ontario
This site has one of the best rates per SF in the market today with a great landlord. Great Clean Industrial Unit in a great area with convenient access to HWY 401, HWY 400 And The Downtown Core. This is an Industrial space in a retail-type property with excess parking. 53 Foot trailers fit easily. Automotive repair and a place of worship are not permitted. (id:60365)
13 - 3220 Dufferin Street
Toronto, Ontario
Prime functional space*(Presently operating as a Bridal store)*Suitable for retails/showroom/industrial warehouse and other uses*Convenient Kitchenette*Built out store front area* Bright open concept*Wide store front*Prominent store front signage*Man door and truck level*Shipping and receiving area*High traffic plaza anchored with a 5 storey office tower, Red Lobster, Shoeless Joe's, Cafe Demetre, Greek Restauraunt, Ups, Edible Arrangements, Wine Kitz, Pollard Windows, Dental, Hair Salon, Nail Salon, Desjardins Insurance and many other retailers*Established trade area surrounded with a mixed use of office, retail and industrial*Strategically located between 2 signalized intersections*Located south of Yorkdale mall in an active commercial district* Access to both pedestrian and vehicular traffic*Ingress and egress from 3 surrounding streets. (id:60365)
6 - 5130 Dixie Road S
Mississauga, Ontario
Incredible opportunity to own a highly profitable, well-established shawarma restaurant running successfully for over 9 years in the heart of Mississauga. This turnkey operation is located in a high-traffic plaza with excellent visibility, abundant parking, and easy access to the highway. Surrounded by offices and residential neighborhoods, the restaurant enjoys strong lunch and dinner crowds. Features a modern and inviting ambiance with a spacious 60+ seating capacity. Low monthly rent and minimal overhead contribute to consistent high profits and strong sales. Fully equipped and efficiently run, this business can be managed hands-on or operated with hired staff. Perfect for experienced restaurateurs or new entrepreneurs looking for a steady cash-flowing investment. Don't miss this rare chance to step into a proven, profitable operation from day one! (id:60365)
610 - 299 Cundles Road E
Barrie, Ontario
Beautifully upgraded condo at The Junction In Barrie! Spacious 2 Bed plus den, 2 bathrooms, 1,240 square foot corner suite. Gorgeous open kitchen with center island and seating, quartz counters, pot drawers, pot lights, stainless steel appliances. Large living room, walk-out to covered wrap-around balcony overlooking fields on the Northwest corner of the second building. Quiet, beautiful skyline views, most likely the best unit in the buildings. Large primary bedroom with ensuite bath and walk-in closet. In-suite laundry with storage. Quality laminate flooring, carpet free, 9Ft ceilings, water softener. Two parking spaces, one underground and one surface space, locker included with indoor parking. Fantastic location just steps from all kinds of amenities at the North Barrie Crossing Plaza. Groceries, theaters, shopping, medical, and many wonderful restaurants. Conveniently located two minutes To Hwy 400, Hospital, College & Little Lake! (id:60365)
3 Meyer Avenue
Barrie, Ontario
Welcome to Elevated Family Living in Coveted North East Enclave. This two storey detached executive family home delivers over 3,000 sq.ft. on the main and upper levels + over 1,000 sq.ft. of living space in the full, finished lower level. This home offers an abundance space for the varied activities of a busy household - home business, study zones, family time & entertaining. Every detail throughout this home showcases exceptional function and design ideal for modern families who value both elegance and ease. From the moment you enter the dramatic 17' height foyer, the home reveals tasteful decor and finishes, a thoughtful layout and timeless appeal. The open-concept main level is bathed in natural light, anchored by a showpiece kitchen with granite countertops, stainless steel appliances, and a generous centre island ideal for gathering. A cozy family room with gas fireplace invites relaxed evenings, while formal living and dining areas offer refined entertaining spaces. A private office and main-floor laundry with garage access add everyday convenience. Upstairs, the serene primary suite features a walk-in closet and spa-inspired ensuite. Three additional bedrooms provide comfort and flexibility for growing families. The fully finished lower level expands the lifestyle - perfect for a home theatre, games room, or guest retreat. Outside, a beautifully landscaped, fully fenced backyard with oversized tiered deck sets the stage for outdoor dining and quiet moments. With exceptional curb appeal, double garage, and proximity to schools, parks, shopping, services, entertainment, recreation and commuter routes, this property blends luxury and livability in one of Barrie's most desirable neighbourhoods. Hop on the highways - north to cottage country - south to the GTA and beyond! Easy access to the all season recreation Simcoe County is known for - parks, golf, ski, trails, lakes! Truly a pristine, move-in ready gem in an outstanding location! Take a look today! (id:60365)
21 - 200 Mostar Street
Whitchurch-Stouffville, Ontario
Experience a luxury workspace crafted with premium finishes and smart, modern design. This fully transformed commercial unit offers the perfect blend of professionalism, comfort, and functionality-ideal for a wide range of business operations.Main Floor - Approx. 1,800 sq. ft.The main level features four private offices, a dedicated boardroom, and an inviting front lounge highlighted by a contemporary fireplace-creating a warm, professional space for clients and staff. A beautifully finished kitchenette and a mid-sized dining area offer everyday convenience, while a modern washroom completes the layout.Upper Mezzanine - Approx. 600 sq. ft. The mezzanine level includes a spacious executive office with an attached boardroom, perfect for leadership functions and confidential meetings. A soundproof media room adds versatility for presentations, recording, or secure communications. A bathroom with a shower provides additional comfort and flexibility.Completely renovated after purchase, this unit offers a true turnkey workspace with exceptional value and design.Key Features: High-exposure location fronting Mostar Street Stunning showroom and office layout Bright, modern finishes with large windows and abundant natural light. (id:60365)
516 Vellore Woods Boulevard
Vaughan, Ontario
Welcome to 516 Vellore Woods Blvd a beautifully upgraded family home in sought after Vellore Village.Step into this exquisitely upgraded, carpet free 4 Bedroom home nested in the heart of the highly desirable and family friendly Vellore Village. Ideally located close to Top rated schools, parks, shopping, transit, hospital highway and all essential amenities, this home offers the perfect blend of comfort, style and convenience.Boasting an open concept layout, the mail floor is filled with natural light and designed for both everyday living and effortless entertaining. Enjoy the upgraded kitchen with extended breakfast counter, gleaming hardwood floors, iron picket from second floor to basement, elegant crown moulding, pot lights inside and around house, entire backyard with inter-lock and numerous modern upgrades that elevate the space.the beautifully finished open concept basement provides the perfect setting for family gatherings, movie nights or entertaining guests.If you're looking for a place where your family can truly settle in and feel like home 516 Vellore Woods Blvd is ready for you. (id:60365)
87 O'connor Crescent S
Richmond Hill, Ontario
Attention Home Renovators, Investors & First-Time Home Buyers! Incredible Location! Welcome to 87 O'Connor Crescent, an incredible opportunity in Richmond Hill's highly sought- after North Richvale community! This spacious 4-bedroom, 3-bathroom detached home sits on a premium 43 x 132 ft deep lot, offering exceptional outdoor space and amazing future potential. ? Key Features 4 Bedrooms & 3 Bathrooms - perfect for families of all sizes Large 43 x 132 ft lot - deeper than typical North Richvale lots Ideal for renovators, investors, or buyers wanting to customize their dream home Bright, functional layout with endless possibilities ? Semi Finished Basement Details Perfect for in-laws, guests, home office, or "live-in-while-you-renovate" A semi-finished basement area with a washroom rough-in, offering even more potential to add value or create a second suite (buyer to verify compliance) ? Outdoor Potential The deep private backyard is ready for your imagination - build a garden, entertainment deck, pool, or full outdoor retreat. Plenty of room for future expansion. ? Prime North Richvale Location One of Richmond Hill's most desirable family-oriented neighborhood's, offering: Walking distance to top-rated schools, including: Alexander MacKenzie High School, St. Anne Catholic Elementary School , Minutes to Major Mackenzie Dr., Bathurst St., parks, trails, and recreation. Quick access to GO Train, VIVA transit, and major commuter routes. (id:60365)
836 Montsell Avenue
Georgina, Ontario
VENDOR IS WILLING TO DO UP TO 80% VTB !!! Welcome to 836 Montsell Avenue!!! Lakeside Living at Its Finest! Stunning 3-bed, 2-bathbungalow on a premium 50 x 242 ft lot, just steps from Lake Simcoe. Enjoy a designer kitchen, sun-filled open concept living, and multiple walkouts to spacious decks. Metal roof, private beach access & second-dwelling zoning a rare lakeside gem! Here Are 6 Reason You Will Love This Home!!!1.Exceptional location: Only four houses away from the lake, and just steps from private beach access thats shared via the street. 2. Proximity to golf course: The end of the street meets a golf course, offering scenic views and recreational access. 3. Stylish Rebuild And Upgrades: Fully Rebuild with a Custom Extension/Addition, The home includes a metal roof, designer kitchen, Bathrooms and brand-new appliances. 4. Bright & open living: The eat-in kitchen features a walk-out to a large 160" deck overlooking the backyard. The living room also boasts generous windows and its own walk-out to the front deck. 5. Backyard & lot: Spacious 50 242ft lot provides generous outdoor space. 6. Potential for income or in-law suite: A second dwelling is allowed, opening possibilities for rental income or multi-generational living. This property balances the tranquility of lakeshore living with modern comforts and excellent potential. Whether you're looking for a year-round retreat, an opportunity for rental income ora place to raise a family. Direct access to water amenities, A move-in ready interior with tasteful finishes, Room to expand, adapt, or generate income, A coveted neighborhood in Georgina with strong lifestyle appeal. (id:60365)
3 Davy Point Circle
Georgina, Ontario
Enjoy Cottage Lifestyle on Lake Simcoe with Spectacular Views and Sunsets! Luxury Waterfront Property! Tastefully Renovated From Top To Bottom! New Kitchen. Open Concept Living/Dining Area With Floor To Ceiling Windows and Sliding Glass Door That Walks Out To Your Private Deck Overlooking the Lake. Beautiful Stone Fireplace (Wood Burning). Only 26 Homes In This Exclusive Community. Finished 3rd Floor Loft With Vinyl Flooring That Can Be Used As 3rd Bedroom, Office Space, Gym, Storage Etc! Primary Bedroom Has A Huge Walk-In Closet And A Luxurious 3 Piece En-Suite. New Community Dock for Canoe/Kayak/Other Board Launch and Storage. Current Layout On Second Floor Has 2 Large Primary Bedrooms. Original Design Was 3 Bedrooms and Could Be Converted Back. **EXTRAS** Private Covered Carport, Plus Guest Parking Available. Community Inground Heated Pool (id:60365)
209 - 280 Donlands Avenue
Toronto, Ontario
Welcome to this beautifully upgraded 1 bedroom suite in the heart of East York. This sun-drenched suite boasts floor to ceiling windows overlooking the spacious terrace. Ideal for outdoor dining and relaxation. Tastefully designed with 20k of premium upgrades to create a truly unique offering. This modern suite features an open concept layout designed for function and comfort. Residents enjoy exceptional building amenities, including a stunning rooftop terrace with panoramic views of the Toronto skyline, beautifully landscaped gardens, BBQ area, and an inviting party room. Perfectly located in vibrant East York, close to transit,parks, restaurants, cafes and everyday conveniences. This move in ready suite is the ideal blend of style, comfort and urban living. (id:60365)

