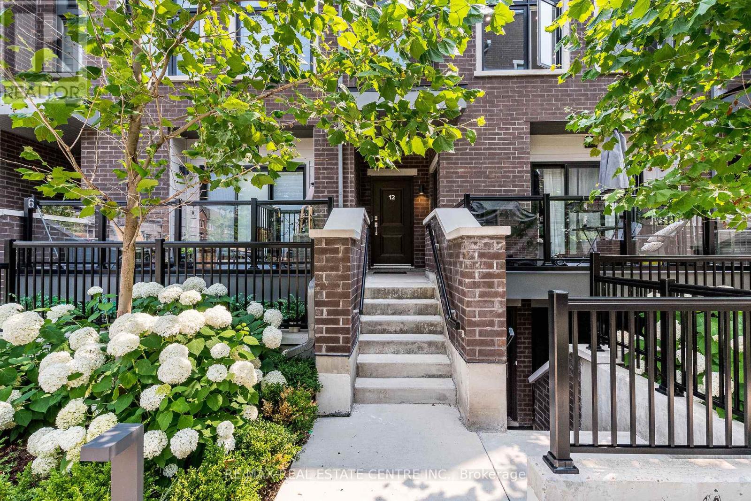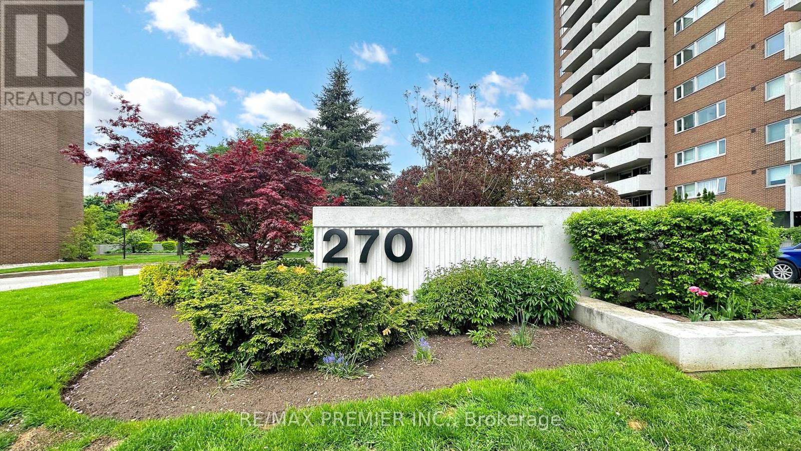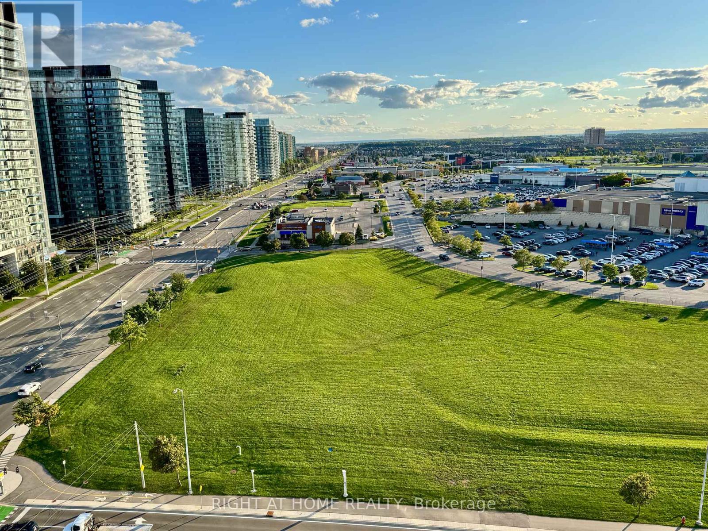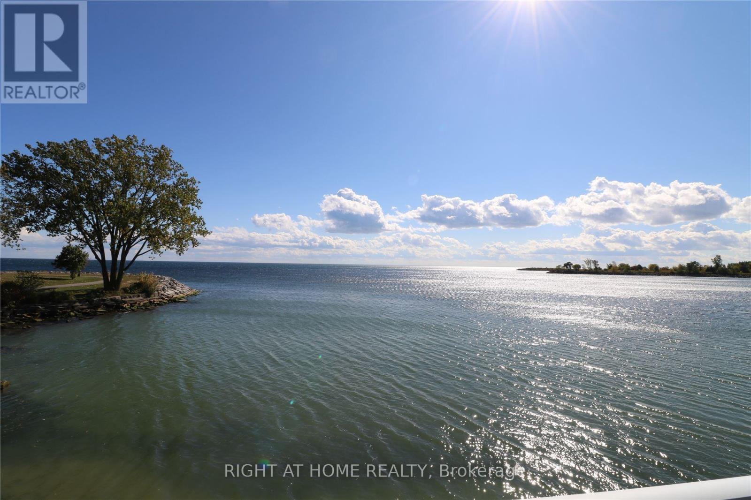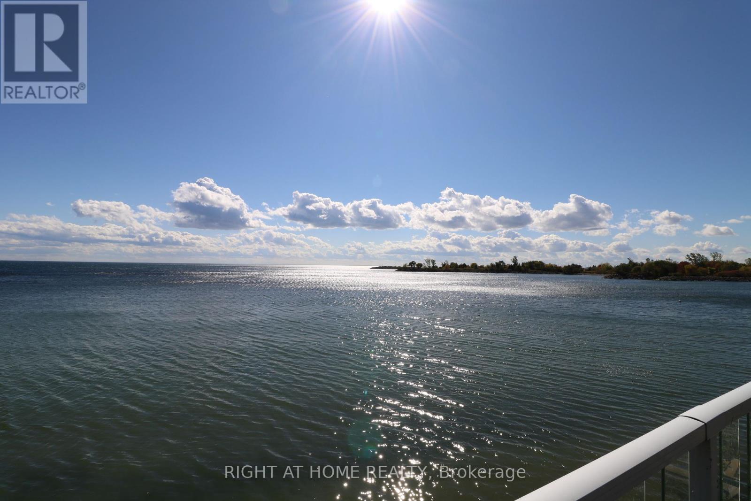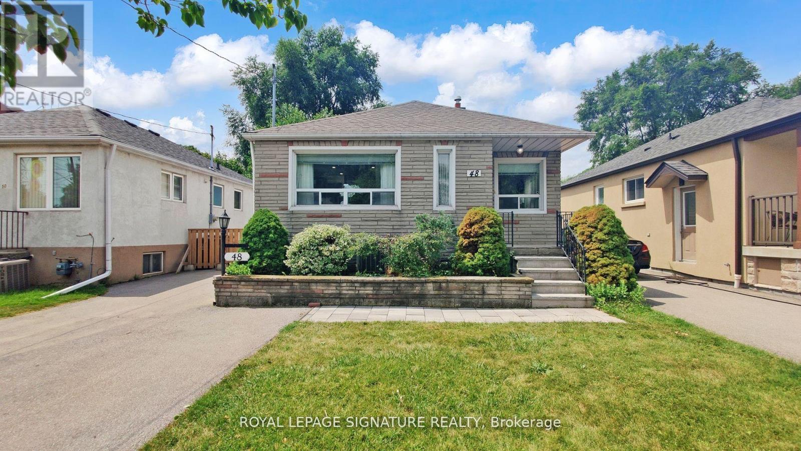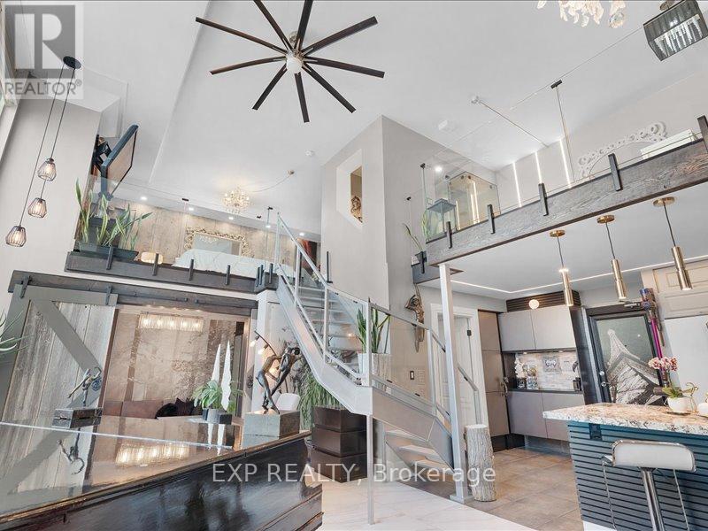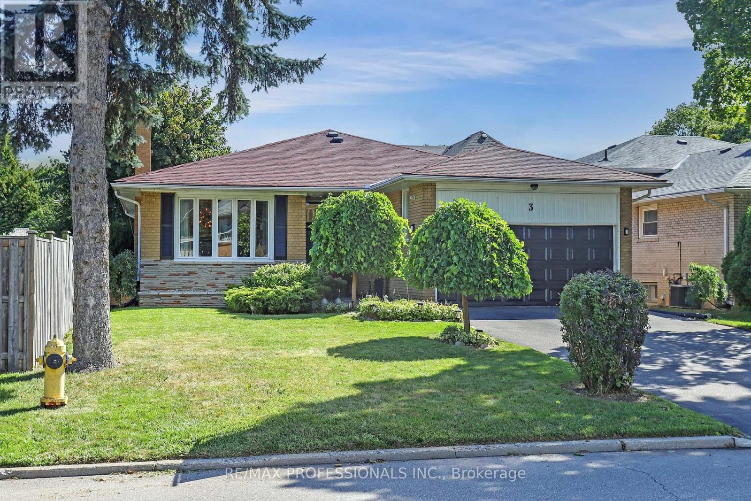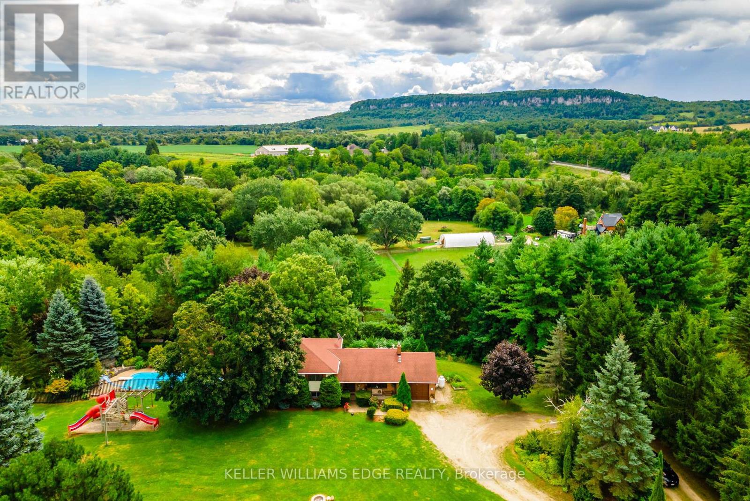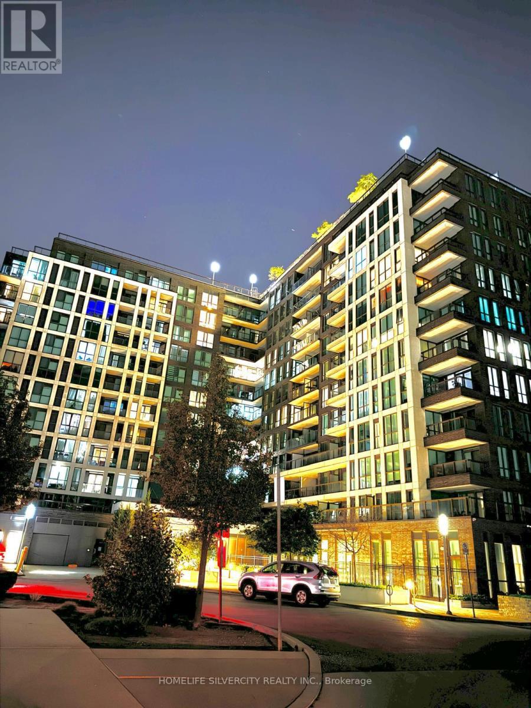12 - 66 Long Branch Avenue
Toronto, Ontario
Discover this stunningly upgraded townhouse offering 2 spacious bedrooms, 3 modern bathrooms, and convenient parking. Perfectly situated just south of Lake Shore, steps from the waterfront, this residence combines urban convenience with a serene lakeside lifestyle. Step inside and be captivated by: Designer Scavolini kitchen with sleek finishes for the modern chef. Soaring 9-foot ceilings and sun-filled, west-facing windows overlooking a tranquil private courtyard. A spacious 1,400+ sq. ft., three-level layout designed for comfort and flow. An impressive 400 sw. ft. private rooftop terrace, perfect for entertaining, relaxing or enjoying sunset views. Spa-inspired bathrooms with premium porcelain tiles. This home offers the ultimate blend of sophisticated design, natural light, and contemporary luxury-all in one of the city's most desirable waterfront communities. (id:60365)
710 - 270 Scarlett Road
Toronto, Ontario
Live Your Best Life at Lambton Square! Enjoy stunning, unobstructed views of the river and park from this bright, ultra-spacious corner suite. Offering 1,332 sq. ft. of well-designed living space, including a massive private balcony, this 3-bedroom (currently 2+den), 2-bath unit features an updated chefs kitchen with breakfast area, expansive living/dining rooms, and newer windows. The oversized primary bedroom includes a private ensuite, and both bathrooms have been stylishly renovated one with a glass walk-in shower. A rare opportunity to enjoy nature, space, and comfort all in one!1 Bus To Subway/Bloor West/Junction, Easy Access to Everywhere (id:60365)
1521 - 2485 Eglinton Ave W Avenue
Mississauga, Ontario
Welcome to the modern living at The Penthouse floor of Kith condos, a brand new never lived in one bed one bathroom with walk-in closet, penthouse suite perfectly situated in the vibrant Erin Mills community! Amazing views from the top floor Perfect for professionals, seeking comfort and convenience in a vibrant community and access to premium amenities including a basketball court with running/walking track, a fully equipped DIY workshop, state of the art theatre room, co-working space with Wi-Fi, indoor party room, and an outdoor dining area with BBQ for summer evenings.The home invites you into a bright, airy space with 9-foot smooth ceilings, Steps from Walmart, Credit Valley Hospital, Erin Mills Town Centre, top schools, shops, dining, and Cineplex. With convenient access to bus stops, Highways 403 & 407, the GO bus terminal, and nearby Streetsville & Clarkson GO stations, commuting is effortless. (id:60365)
Upper - 7 Eleventh Street
Toronto, Ontario
Immaculate Direct Waterfront Executive Lease Opportunity. Panoramic View Of Lake Ontario! Very Desirable New Toronto Neighborhood. Relaxed Lakefront Living & Enjoy Nature On This Private Friendly Street. All TTC Assets Available, Waterfront Trail, Shops, Schools, Library, Rotary Peace Park W/ Tennis, Baseball, Pool 1 Minute Walk Away! Perfect For Busy Professionals Requiring Access To The Downtown Core. AAA Tenants Need Only Apply. Possible Opportunity To Lease Both Upper & Lower Suites! (id:60365)
Lower - 7 Eleventh Street
Toronto, Ontario
Immaculate Direct Waterfront Executive Lease Opportunity. Panoramic View W/ Full Walk Out Of Lake Ontario! Very Desirable New Toronto Neighborhood. Relaxed Lakefront Living & Enjoy Nature On This Private Friendly Street. All TTC Assets Available, Waterfront Trail, Shops, Schools, Library, Rotary Peace Park W/ Tennis, Baseball, Pool 1 Minute Walk Away! Perfect For Busy Professionals Requiring Access To The Downtown Core. AAA Tenants Need Only Apply. Possible Opportunity to Lease Both Lower & Upper Suites. (id:60365)
48 Acorn Avenue
Toronto, Ontario
Charming Bungalow with Income or In-Law Potential in Prime Location!!! Welcome to this fantastic move in ready bungalow offering a perfect blend of comfort, space and unbeatable convenience. The main floor features two generously sized bedrooms, including a spacious primary retreat with a fully double closet, and a bright second bedroom with closet. The inviting living and dining room layout flows effortlessly into a sun filled eat-in kitchen, boasting ample counter and cupboard space, perfect for everyday living and entertaining. A separate side entrance leads to a fully finished lower level, offering incredible versatility. Whether you need a full in law suite, another bedroom, a rec room, kids play area or two additional bedrooms, the options are endless. There's also plenty of basement storage and easy access to the outdoors. Step outside to an enormous backyard oasis complete with a dedicated BBQ area, children's play space, and plenty of room for hosting large family gatherings. Location is fantastic! 5 minute walk to Subway or Go station-commuting is a breeze! Walk to Farm Boy, shops, and enjoy quick access to major highways. This home has it all-charm, space, flexibility, and future potential. Don't miss this gem-an exceptional opportunity in an unmatched location!! (id:60365)
Ph416 - 300 Manitoba Street
Toronto, Ontario
Live the Loft Life!You want Bold, Bright & Unique, welcome to this Rarely Offered, Fully Transformed NYC-Style Hard Loft Perched on the Penthouse Level of Mystic Pointe Lofts in Mimico. Formally The McGuinness Distillery, This 2-Storey with 17FT Ceiling Height Showpiece Blends Industrial Charm with Modern Luxury. Offering Over +1,200sf of Brilliantly Re-Designed Floor Plan Living Space.South-Facing Floor-to-Ceiling Windows, & One of Only a Handful of Lake-View Units in the Building, This Sun-Drenched Space was Crafted to Impress & Entertain. Professionally Reimagined by an Interior Designer, it Features 3 Spacious Bedrooms, 2 Spa-Inspired Washrooms, Sleek Open Riser Stairs, Dramatic Glass Railings, & Hidden Wall Lighting Accents that Elevate Every Corner.The Chefs Kitchen Boasts a Large Eat-in-Island, Newer Appliances, and Ultra Modern Ceiling Lighting Thru/out. A Massive Walk-in-Closet Enough to Support Any Shoe Enthusiast, Additional Large Storage, Gas Fireplace and a Massive Ceiling Fan on 17ft Smooth Ceilings Add to its Character. Parking with its Attached XL locker are Conveniently Located on the Same Level as the Unit-No Elevator Needed for Groceries! Perfect for a Style-Forward Couple or Remote-Working Professionals Who Value & Crave Ample Space, Light, and a Bold Design Statement with Luxury in mind.This is Your Ultra-Rare Opportunity to Own a True NYC-Style Loft with a Toronto Address. Seller is RREA. Fully Updated in 2025...even Brand New furnace & AC! SELLER OPEN TO VTB option with low rate (id:60365)
3 Hartsdale Drive
Toronto, Ontario
Welcome To This Beautifully Updated 3 + 1 Bedrooms, 3 Bathroom Bungalow Located In Richmond Gardens, Within The Highly Regarded Father Serra And Richview Collegiate School District. The Main Floor Features A Bright And Spacious Living And Dining Room With A Wood-Burning Fireplace, An Eat-In Kitchen With A Breakfast Area And Walk-Out To A Private Backyard, And Three Spacious Bedrooms Including A Primary With Its Own Walk-In Closet And Ensuite Bathroom. The Finished Basement With Above-Grade Windows Offers Exceptional Additional Living Space, Complete With A Large Recreation Room And Second Fireplace, A Fourth Bedroom, An Additional Bathroom, Plus A Rough-In For A Kitchen And A Bar Area Perfect For Entertaining, Extended Family Living, Or In-Law Potential. A Double Car Garage And Oversized Driveway Provide Ample Parking, While The Location Delivers Both Prestige And Convenience. Close To Parks, Shopping, Transit, Major Highways, The Airport And Quick Access To The UP Express And GO Train. A Rare Opportunity To Own A Home That Blends Comfort, Class, And Convenience In One Of Etobicoke's Most Desirable Neighbourhoods. Don't Miss This Fantastic Opportunity. (id:60365)
2292 Eighth Line
Oakville, Ontario
Sitting on a rare 242 deep ravine lot with a separate entrance, this spacious bungaloft offers two bedrooms on the main floor including a master suite. All washrooms have been fully renovated, and the entrance features elegant marble flooring. With over 4,600 sq. ft. of finished living space, the home includes a basement with a second kitchen perfect for rentals or multigenerational living. Inside youll find soaring ceilings, a gourmet kitchen, designer lighting, fresh paint, and a high-efficiency tankless heater. Outside, enjoy an oversized deck with gazebo, veggie garden, and breathtaking ravine views. Prestigiously located in Iroquois Ridge North near top schools, parks, trails, and shopping. (id:60365)
6101 Walkers Line
Burlington, Ontario
For nearly half a century, one family has called this remarkable country property home. A place where generations have gathered, memories have been made, and the beauty of the escarpment has been savoured every single day. Set on 25 acres along a stretch of Walkers Line, this 4-bedroom, 2-bathroom home offers sweeping views of Mount Nemo, Rattlesnake Point, and the Bronte Valley. Large windows frame breathtaking sunrises and sunsets, while the open-concept kitchen and dining room seamlessly flow into the downstairs family room, making entertaining effortless. From hosting weddings and annual corn roasts, to cozy evenings by the wood-burning fire, this property has been the backdrop to life's most meaningful moments. The spacious dining room opens to a balcony and patio overlooking fields to the east and the tranquil country landscape beyond, while a second-floor balcony provides serene views of the swimming pool area and surrounding fields. Summers were spent around the pool, autumns surrounded by brilliant escarpment colours, and winters gathered inside for board games by the fire. Beyond the home, the property includes a greenhouse, workshops, and outbuildings, all of which supported a thriving family business for decades. The land and facilities offer tremendous potential for a new family looking to combine work, rest, and play in one unforgettable setting. With multiple outdoor spaces to enjoy different views, a balcony off the dining room, and the quiet privacy of country living, this property truly captures the essence of a rural lifestyle just minutes from Burlington. After 48 years, the time has come for a new family to experience the same magic. To watch children explore, grandchildren play, and loved ones come together in a home that feels timeless. With multiple outdoor spaces to enjoy, unmatched privacy, and endless possibilities, 6101 Walkers Line is more than a country property, its an opportunity to build the next chapter of your family's story. (id:60365)
21 Horizon Street
Brampton, Ontario
2 Bedroom + Den "Legal Basement Apartment" With 1 Full Washroom For Rent. Two Parking In The Driveway. Separate Entrance, Ensuite Laundry & No Carpet. Close To Public Transit, Park, Plaza & School. **Pictures From When Unit Was Vacant** (id:60365)
511 - 80 Esther Lorrie Drive
Toronto, Ontario
Clean and Spacious One Bedroom+Den Suite with ensuite laundry and 4pc Bath, Modern Kitchen with spacious cupboards, granite countertop and black appliances. Laminate Floor in living, den and bedroom. Lobby facing onto Kipling Avenue. Big large window in the bedroom, spacious living room combined with dining area and kitchen. Comes with One Parking and One locker. The Building Boasts a clean stylish Lobby with 24-Hour Concierge Service, and High-End Amenities including a Party room, Guest suites, Rooftop terrace, BBQ area, Gym, and Indoor Pool. Conveniently Located with TTC Access at Your Doorstep, Close to Go Transit, and Just Minutes to Highways 401/427. Enjoy Scenic Walks Along the Humber River and Proximity to Pearson Airport, Humber College. (id:60365)

