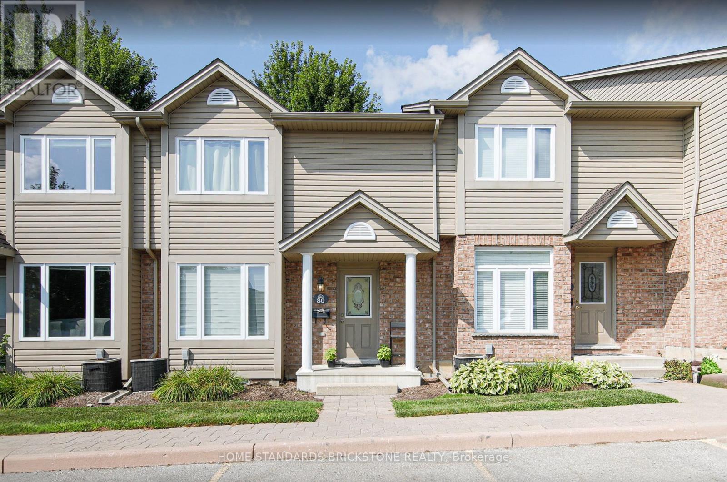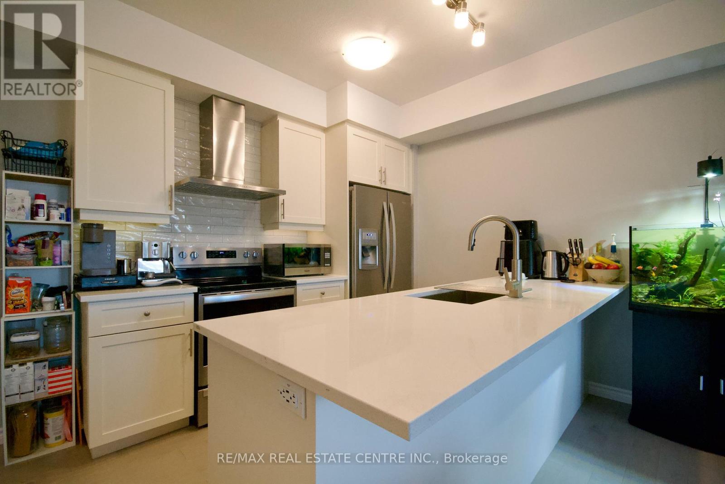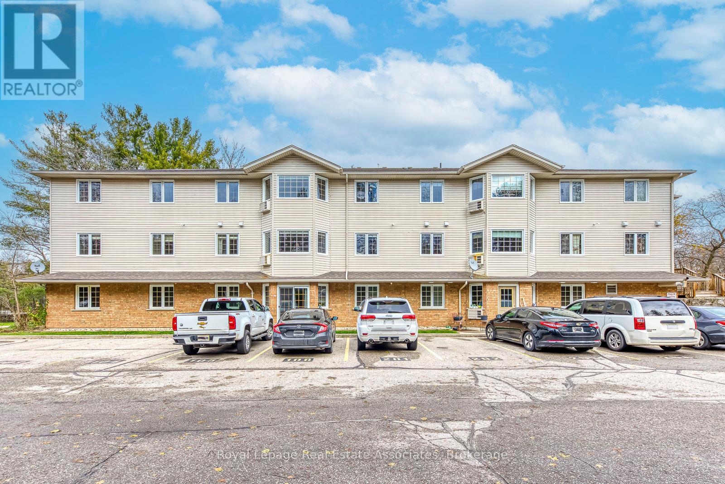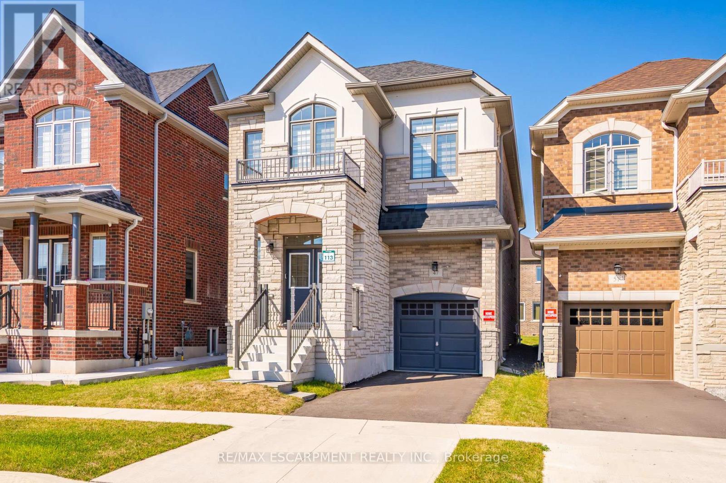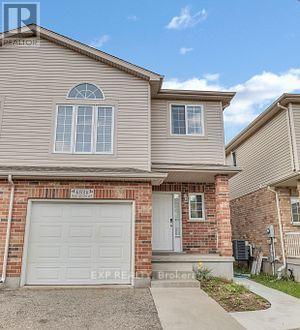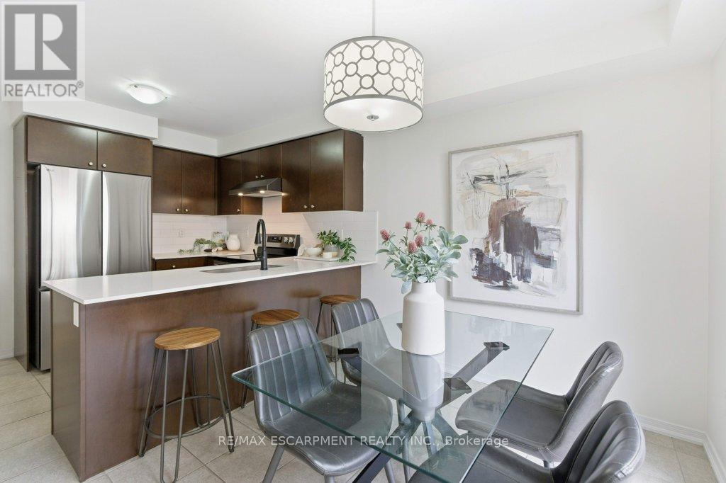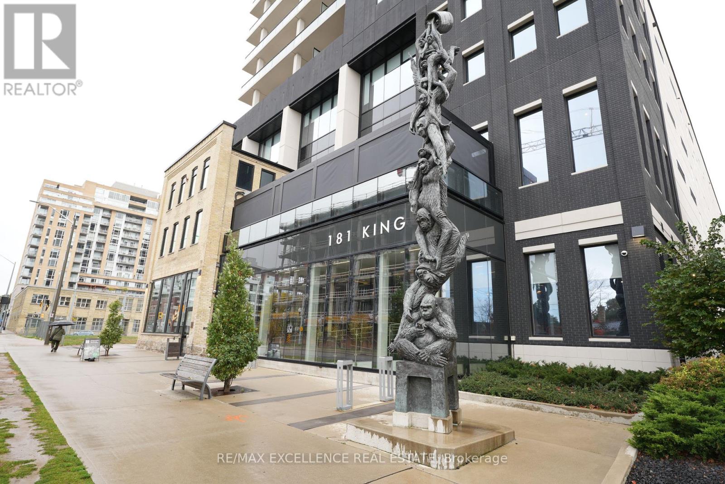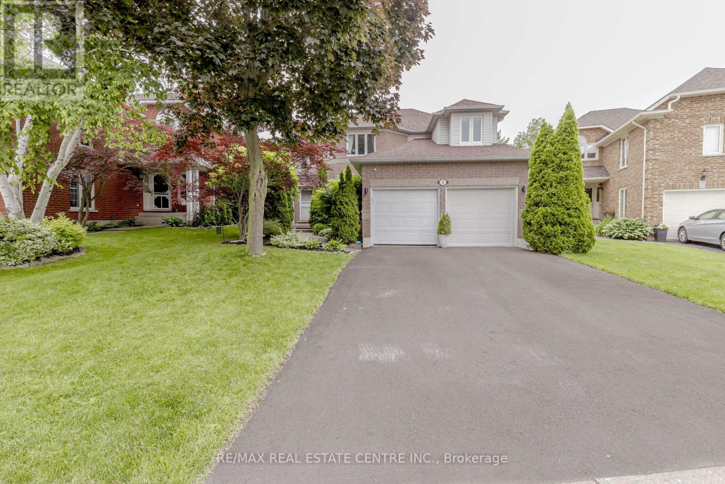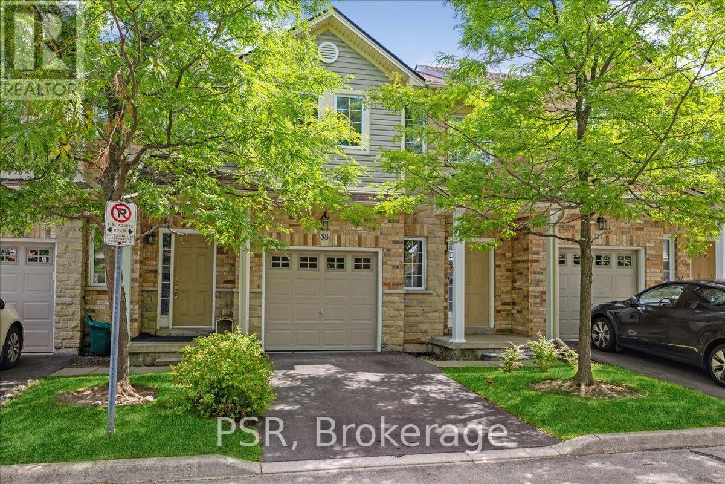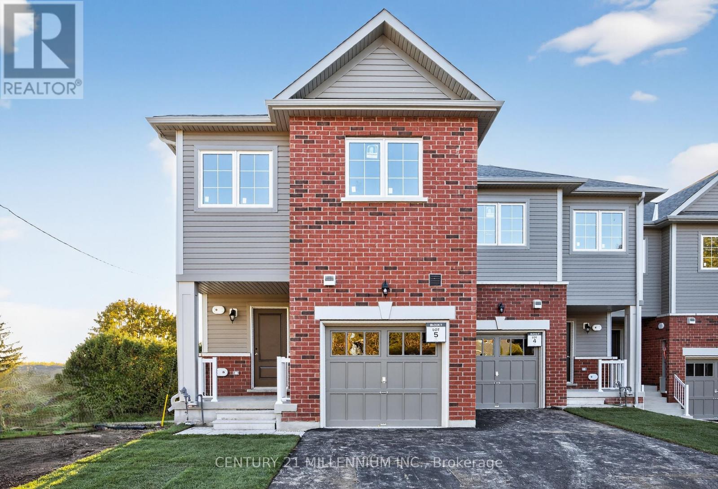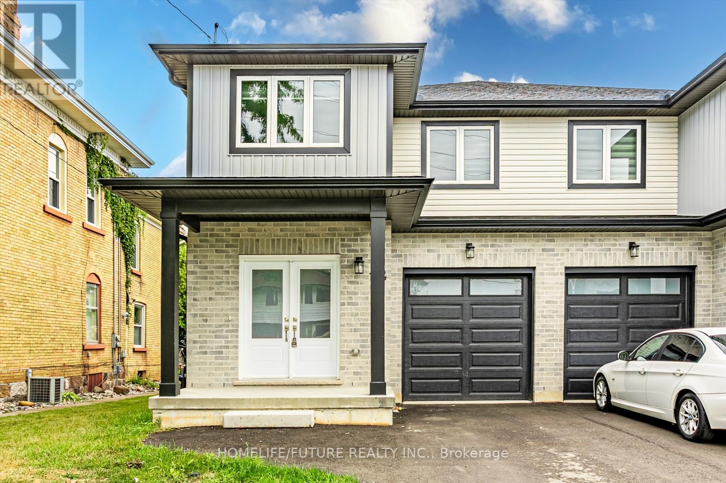80 - 1320 Savannah Drive
London North, Ontario
Welcome to this beautifully maintained 3-bedroom, 2-bathroom Rembrandt condo, perfectly situated in Londons desirable north end. This unit offers both privacy and a sense of community.Step inside and enjoy a bright, open living space with laminat floors, a cheerful kitchen with ample cupboard space, and a spacious eating area that walks out to your private sundeck perfect for entertaining or relaxing evenings. The oversized master bedroom offers plenty of closet space, while two additional bedrooms provide room for family, guests, or a home office.The finished lower level adds even more living space, ideal for a family rec room, teens, or cozy movie nights. A making a third bathroom gives you flexibility for future upgrades.Low condo fees make this property both affordable and practical, with snow removal included for carefree winters. Five appliances are also included. Location, Location, Location!Minutes from Masonville Mall, YMCA, public library, and Mother Teresa School. A YMCAis right nearby, offering endless amenities for an active lifestyle.This condo is move-in ready and offers the perfect balance of comfort, and community. Whether youre a young professional, growing family, or downsizing, this is a fantastic opportunity to live in one of Londons premier neighbourhoods. Refrigelator., Dryer, Stove, Washer (id:60365)
160 Oat Lane
Kitchener, Ontario
You know what they say about Location - it doesn't get better than this! Make yourself at home in this gorgeous new family community in the up-and-coming South Kitchener, just 10 minutes to Hwy 401.This modern, owner-lived end-unit townhome with premium builder-upgraded finishes is the most spacious layout in the community, overlooking St Josephine school, & Huron community Centre just down the street. Generous living space and convenience from the comfort of your luxurious retreat. Prepare healthy meals while entertaining your guests in the gorgeous open-concept kitchen, which flows into the spacious living room and adjoined dining area. The window-lined living space invites light to fill the home, as you step out onto one of your two spacious balconies for a coffee, tea, or breath of fresh air. Upstairs you'll fine two cozy bedrooms, each with their own 3-piece bath so everyone can have their own space. With 3 bathrooms in the home, the family will be spoiled for choice. Come take a look at this rare offering while it's still available - looking for January 1st occupancy but the owner is willing to be flexible. (id:60365)
106 - 264 Alma Street E
Guelph/eramosa, Ontario
Welcome to this lovely 2 bedroom 1 bath unit in the heart of charming Rockwood. This ground level unit features ss appliances, laminate flooring, spacious bedrooms, ensuite laundry and private walkout to your own patio (only one of 2 in this small building!) is conveniently located within minutes of Guelph, Acton and Milton. Steps to the GO bus and short drive to the GO train station in Acton. This well-maintained unit is freshly painted and move in ready. Enjoy all that nature has to offer with Rockwood Conservation Area just steps away, walking distance to shops, schools and more.. this unit could be just what you are looking for! (id:60365)
47 Bloomfield Crescent
Cambridge, Ontario
Welcome To 47 Bloomfield Crescent, A Beautiful 2,630 Sq Ft Detached Home On A Premium Lot. This 4 Bedroom Plus Den, 3.5 Bath Home Features An Open-Concept Floor Plan With Modern Finishes And Is Completely Carpet-Free! Enjoy A Spacious Kitchen With White Cabinets, Island With Breakfast Bar, And A Large Breakfast Area. The Upper Level Offers 4 Generously Sized Bedrooms, Including A Primary Bedroom With Walk-In Closet And A 5-Piece Spa-Like Ensuite. Unfinished Basement And A Spacious Backyard Provide Endless Possibilities. Conveniently Located In The Sought-After Hazel Glenn Community, Just Minutes To Shopping, Dining, Historic Attractions, Specialty Stores, And A Wide Range Of Arts, Cultural, And Recreational Activities. (id:60365)
683b Wild Ginger Avenue
Waterloo, Ontario
This well designed 1 bedroom and den basement is Located in a most desirable and family-friendly neighborhood, close to Laurelwood Secondary School, making it perfect for students, young professionals, or anyone seeking a peaceful and convenient place to live. Key Features: Private Walk-Up Basement - Provides easy access with a separate entrance, fully protected from snow or rainfall, ensuring year-round comfort and convenience. Spacious Living Room - A warm and inviting space ideal for relaxing, entertaining, or movie nights. Full Kitchen + Dining Area which includes ample storage and space to cook and enjoy meals comfortably. Dedicated Study/Work Area - Perfect for remote work, studying, or a small home office setup. Large Bedroom - Generous size with room for a good size bed and additional furniture. Full Bathroom - Clean, modern, and well-maintained. Extra Storage Room - A rare bonus for basement units! Keep your space clutter-free with dedicated storage.This basement apartment offers a great layout that provides privacy, functionality, and plenty of natural comfort. Located in a quiet, safe neighborhood with easy access to transit, schools, parks, shopping, and essential amenities, it's an excellent opportunity for quality living in the heart of Kitchener/Waterloo (id:60365)
113 Thornlodge Drive
Hamilton, Ontario
This stylish home is one of 4 quad townhomes built far more recently than all the others in Waterdown (only 14 years old) and is fully freehold with no road maintenance or condo fees! Located in a great, family friendly neighbourhood, this bright rear unit offers a spacious layout with generous sized rooms! A good sized eat-in kitchen has been recently updated with new quartz counters, subway backsplash and new stainless appliances! The kitchen provides sliding doors to the lovely rear fully fenced yard with sharp stonework and a shed! The large living room has updated luxury vinyl plank flooring, recessed lighting and is well lit with a bay window looking over the rear yard! A convenient powder room completes the main floor! A hardwood staircase takes you to the upper level that has updated luxury vinyl plank flooring throughout! The spacious primary suite offers his and hers closets and an ensuite privilege to a 4 piece main bathroom! The second and third bedrooms are generous in size as well! The lower level has been finished with a cozy family room! The laundry, plenty of storage and a bathroom rough-in are in the lower level as well! A built-in outdoor storage area is located right outside the entrance door, convenient for garbage and recycling, etc. This home offers tremendous value at this price point! You rarely find a sharp, move-in ready freehold property with its own private yard at this price point! (id:60365)
1002 - 181 King Street
Waterloo, Ontario
Welcome to Circa 1877 - where luxury, lifestyle, and location come together in Uptown Waterloo. This 1-bedroom, 1-bath residence features a bright open-concept layout with floor-to-ceiling windows and a private oversized patio perfect for enjoying morning coffee while watching the sunrise. Inside, you'll find modern wide-plank flooring, high ceilings, quartz countertops, and a contemporary three-piece bath. Circa 1877 is Waterloo's most iconic address, seamlessly blending historic charm with modern sophistication. Residents enjoy a rooftop saltwater pool with cabanas, outdoor BBQs and fire tables, yoga studios, a 24/7 fitness centre, co-working lounges, a stylish party room with wet bar, and guest suites for visitors. LaLa Social House restaurant is right in the building for a true boutique hotel-style living experience. The location is unbeatable - in the Bauer District of Uptown Waterloo, steps to Vincenzo's, boutique shopping, trendy cafes, the Grand River Hospital, and scenic trails. Close to the University of Waterloo and Wilfrid Laurier, and in the heart of the tech and innovation district surrounded by top employers like Google, Deloitte, and Sun Life. With the ION LRT stop right outside your door, you're effortlessly connected to the city. Experience low-maintenance luxury living in one of Uptown Waterloo's most vibrant communities. (id:60365)
33 Strathroy Crescent
Hamilton, Ontario
Stunning Three Bedroom Executive Double Garage Detached House 2566 Sq. Ft. MPAC, (Converted From Four Bedroom Plan) On A Premium 131' Deep Pie-Shaped Lot That Is 61' Wide Across The Back of the House! Main Floor Has A Bright & Airy Two Story High Foyer, Upgraded Wide-Plank Hardwood Floors, Formal Living Room With Bay Window, Oversized Dining Room With Coffered Ceiling & Wainscoting Plus Stunning Family Room With Rustic Wood Feature Wall, Gas Fireplace With Porcelain Tile Surround & Sliding Door Walk-Out To Sun Room, With Skylight & Multiple Walk-Outs To Back Yard. Completely Renovated Designer Kitchen With Custom White Cabinetry, Quartz Counters, High-End Built-In S/S Appliances, Pendant Lighting & Large Island With Breakfast Bar Seating Four, Is Open To Family Room. The Professionally Landscaped Back Yard Oasis With Covered Interlock Stone Patio, BBQ Area, Lighting, & Inground Heated Saltwater Pool W/Newer Liner (2019), New Pool Heater & Pool Pump 2025, New Clothes Washer 2025. Perfect For Warm Summer Days Spent With The Family & Friends! Prime Location Walking Distance to Schools, Public Transit, Parks, Trails. Minutes Drive to Shopping, Plazas, Rec Centre, Community Centre, 403, #407 & QEW/427/401 Highways Plus Aldershot Go Station. Quiet, Family Friendly Neighbourhood (id:60365)
118 Gordon Street
Shelburne, Ontario
Welcome to 118 Gordon Street, Shelburne known as Shelburne Towns being "The Waters" design with 1529 sq. ft plus a full walk-out basement. The on site location is "Lot 4". The driveway has room for 3 cars and there is a 1 car built-in garage. Featuring family size living with an open concept layout and interiors designed to be stylish and convenient. The exterior design is appreciative of the Towns heritage and community offering amenities such as a nature trails, schools, library, coffee shops, restaurants and local shopping. Brand new and nearly complete, this bright and spacious townhouse offers modern living in the heart of Shelburne. You will admire the bright spacious rooms throughout the moment you walk in to a spacious foyer leading to a double entrance closet & 2pc bathroom. The open concept living room/dining area and kitchen have big bright windows a walkout and is ideal for lounging with family, conversation and entertaining. Overlooking the scenic Dufferin Rail Trail, this home is perfectly located for that morning or evening walk, biking and just enjoying the peaceful nature around. The 2nd floor of the home offers 3 spacious bedrooms, 2 bathrooms including a 3pc ensuite in the primary bedroom and a convenient laundry space. The lower level basement has fantastic finishing opportunity with a full walk-out, 8'6 ceiling height and Rough-in's for a bathroom & kitchen. If you are looking for a new low maintenance living within walking distance to most amenities this is a sure consideration!! Assessed value is based on the land and is subject to reassessment. (id:60365)
38 - 60 Cloverleaf Drive
Hamilton, Ontario
Step into this beautifully updated townhome, tucked away in a small, well-managed, and meticulously maintained complex with low condo fees. Offering 3 spacious bedrooms plus a spacious upper-level office nook, this home is perfect for families, professionals, or anyone seeking flexible living space. Enjoy a long list of recent updates including a modern stairway and railing, fresh paint throughout, new baseboards and door frames, updated flooring on every level, granite countertops, new kitchen appliances, roof shingles (2021), and a new garage door. The fully finished basement (2025) provides even more room to relax, work, or entertain. Ideally located close to a long list of shops, great highway access, parks and trails, excellent schools, and a local cinema this home delivers comfort, style, and convenience in one well-rounded package. (id:60365)
116 Gordon Street
Shelburne, Ontario
Welcome to "Shelburne Towns"!!! known as "The Mills End Units" ( there are only 2 available) offering 1613 square feet of modern practical living. The on site location is known as "Lot 5". Located in a quiet enclave of only 5 units!! Sunset views & backing on to the Dufferin Rail Trail great for long bicycle rides or walks. Located within close proximity to the downtown core offering fantastic shopping, dining & convenience. The local schools and park are within walking distance. The moment you walk in you will appreciate the the spacious foyer leading to a very bright open concept Living room/Dining area/Kitchen. There is a main floor powder room & main hall closet. The second floor offers 3 bedrooms, 2 bathrooms and a laundry facility. The primary bedroom with a 3pc en suite and a walk-in closet. The full basement is unfinished with a "rough in" for a 4pc bathroom, laundry & kitchen with framed interior walls except the future bathroom area. Built-in 1 car garage & 2 parking spaces in the driveway with Unit #5. This unit is bright and spacious and makes for a wonderful NEW HOME!! Completion is approximately 60-90 days. ALL measurements are as per builder drawings. Property not yet assessed by MPAC The Assessed value is based on the vacant land and is subject to reassessment. (id:60365)
124 King Street E
Ingersoll, Ontario
Newly Renovated 1900 Sq Ft Semi-Detached Home On A Good Size 112 Ft Deep Lot With One Car Garage + Long Driveway - 3 Car Parking A Simply Gorgeous Home With Grand Double Door Entry. A Good Size Master Bedroom With Ensuite & Walk - In - Closet. Most Convenient 2nd Floor Laundry, A Good Size Kitchen With Central Islad Quartz Counters, Extended Upper Cabinets, Easy Access To 401. Separate Side Entrance For Basment. (id:60365)

