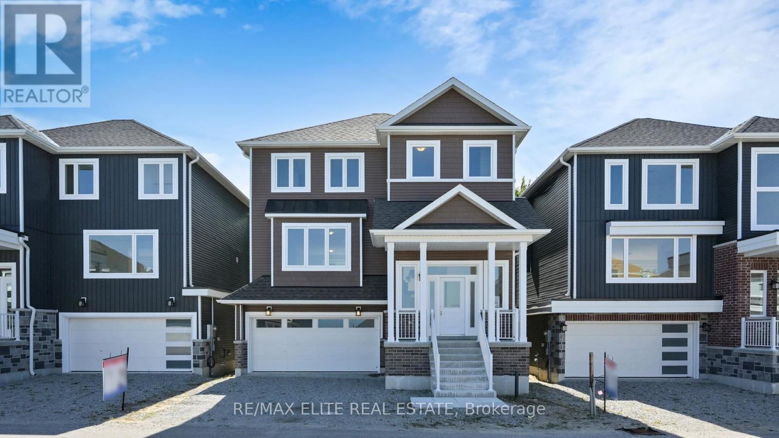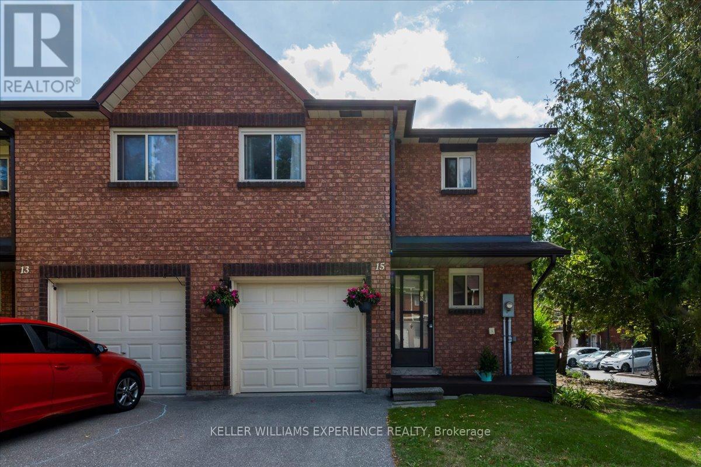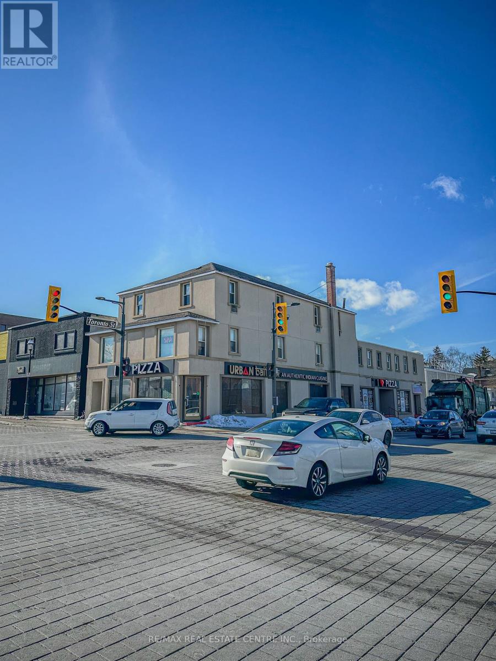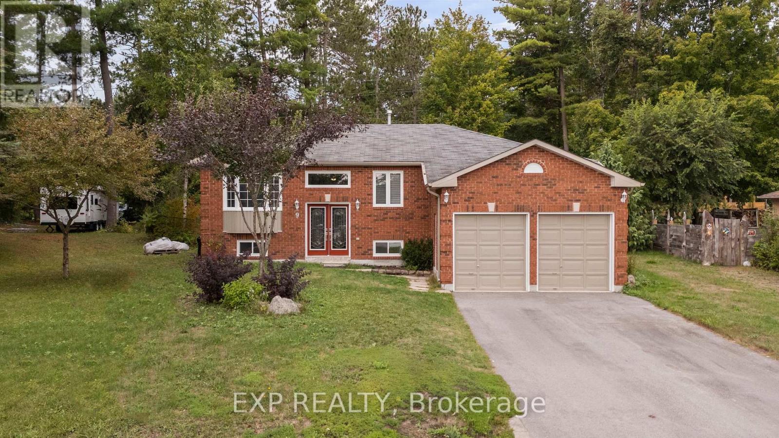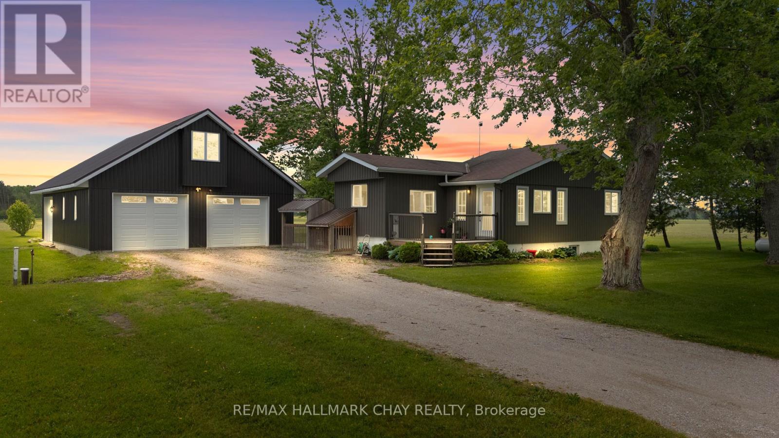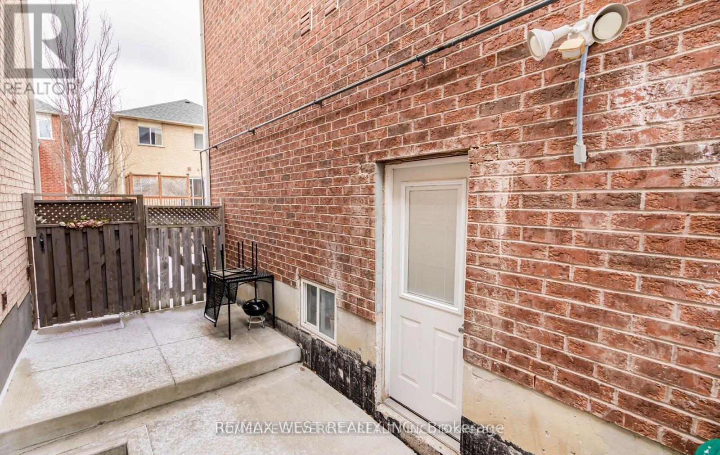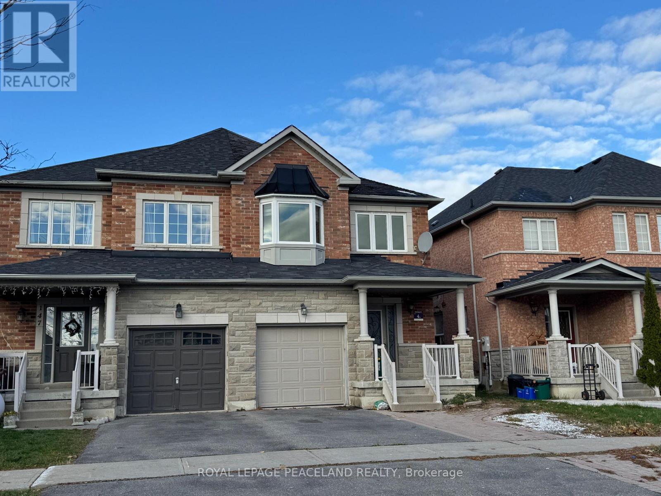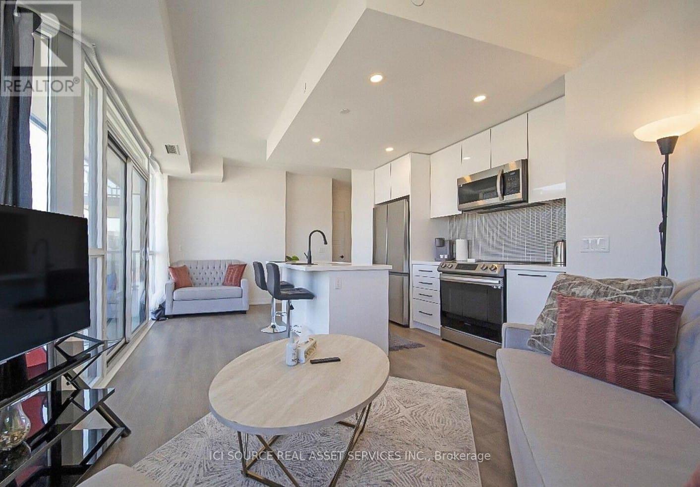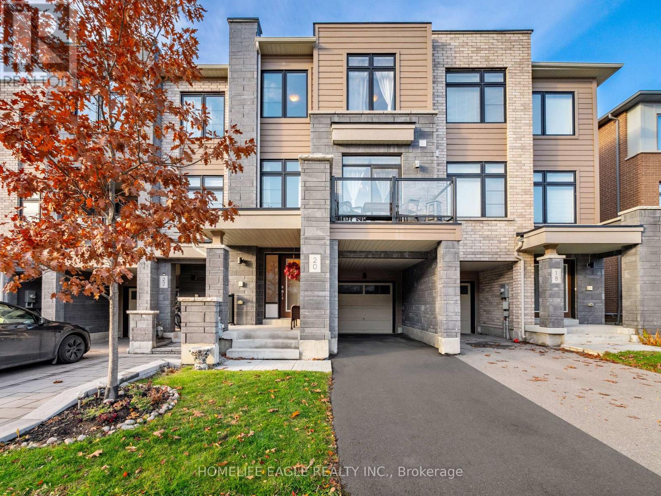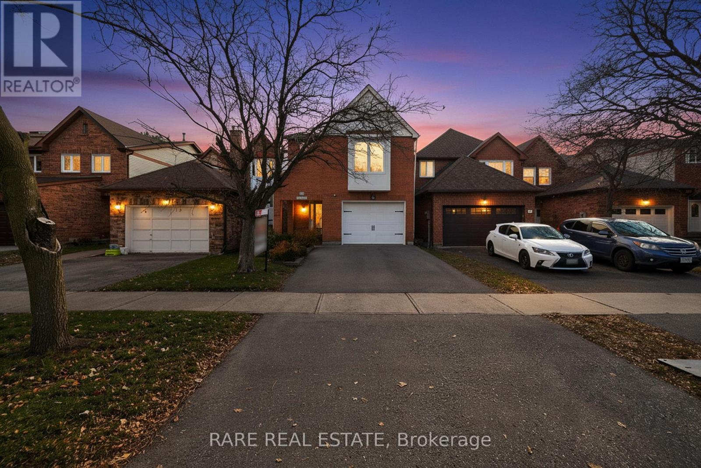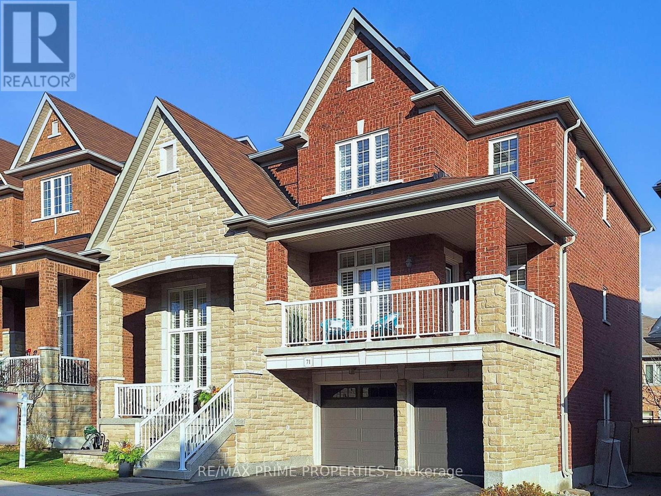Lot 13 Hampton Lane
Barrie, Ontario
Welcome to this exceptionally built detached residence in Hampton Height, offering approximately 2,552 square feet of beautifully finished living space on a 39.2' x 71.52' lot. Designed with refined modern finishes and meticulously planned interiors, this home showcases an open-concept main level with a chef-inspired kitchen and striking Centre Island, seamlessly integrated with a spacious dining area and walk-out to the deck. Perfect for elegant entertaining. The residence features 3.5 well-appointed bathrooms and expansive windows that bathe the interior in natural light, creating a warm and inviting atmosphere. A finished basement with direct backyard access provides exceptional versatility, ideal for a rental suite, in-law accommodation, home office, or recreation room. Ideally located near Essa Road and Ardagh Road, the property offers the perfect balance of urban convenience and natural surroundings. Shopping, dining, GO Transit, and Highway 400 are just minutes away, while Centennial Park is less than ten minutes from your doorstep. For added peace of mind, the residence is protected by a Tarion New Home Warranty. Please note: all photos are from Lot 14 which must-see to fully appreciate the quality and craftsmanship. Taxes not yet assessed. (id:60365)
15 Shadowood Road
Barrie, Ontario
Welcome to this spacious 2-storey, all-brick end unit townhouse condo located in the desirable, family-friendly Timberwalk community in central Barrie. This large 3-bedroom, 2-bathroom home offers a functional layout with plenty of natural light. The main level features inside entry from the garage, a bright living area with walkout to a large private deck and patio, perfect for outdoor entertaining or relaxing in your own quiet space. The kitchen flows nicely into the dining and living rooms and upstairs, youll find three generously sized bedrooms, including a spacious primary suite. The partially finished basement is ready for your personal finishing touches and offers great potential for a family room, extra bedroom, or recreation space. Located on a 54-acre forested site, Timberwalk is home to over 500 units and offers residents a rich sense of community paired with exceptional amenities, including an outdoor pool, tennis court, gym, sauna, and party room. Enjoy the many trails that weave through and around the community perfect for walking, running, or enjoying nature. This end unit offers added privacy and convenience, with proximity to schools, shopping, transit, and all essential amenities just minutes away. Whether you're a first-time buyer, downsizer, or looking for a family-friendly location with plenty of space and features, this home checks all the boxes. (id:60365)
94 Dunlop Street W
Barrie, Ontario
Be your own boss today!!! Needs to GO. 2 BUSINESSES FOR THE PRICE OF 1 in Prime Barrie Location!!!! This turnkey Indian restaurant and pizza store offer a rare chance to own two profitable businesses in one of Barries most sought-after and busiest locations. Situated near the waterfront and Centennial Beach, this high-traffic area guarantees a steady flow of customers, both on foot and by car. With McDonald's just across the street and ample parking nearby, visibility and accessibility couldn't be better. The property features two separate kitchens one dedicated to a pizza store and the other to an Indian restaurant allowing for seamless operations of both businesses under one roof. Equipment over 250K already in place, making this an outstanding investment. Pizza Oven, Grill, Fridges, Walk In Fridge, Tandoor, Hood all in place for a smooth transition. Don't miss this incredible chance to take over a well-equipped, well-located restaurant and pizza shop. Get in touch today for more info! (id:60365)
9 - Birdie Court
Wasaga Beach, Ontario
Welcome to 9 Birdie Court, Wasaga Beach. Tucked away on a quiet cul-de-sac in one of Wasaga Beach's desirable golf course communities, this move-in-ready raised bungalow blends modern upgrades with resort-style living. Offering 4 bedrooms, 2.5 bathrooms, and an attached double garage, this home is designed for families or anyone seeking space, comfort, and a backyard oasis. Set on an oversized lot, the property provides parking for a trailer, boat, or RV, plus plenty of room to enjoy its treed natural setting. Step into your private retreat featuring an in-ground pool, a new composite deck with landscape lighting, and all surrounded by a fully fenced yard perfect for entertaining and outdoor activities. Inside, this raised bungalow offers a bright main level with an updated kitchen, spacious living areas, and upgrades that deliver peace of mind: new windows, new soffit, fascia, eavestroughs, The newly renovated lower level makes the raised bungalow layout even more versatile, featuring two additional bedrooms, a modern 4 pc bathroom, large family room, and roughed-in plumbing for a kitchen - perfect for an in-law suite or a wet bar. Conveniently located just minutes from the Provincial Park, Wasaga Beach, Nottawasaga River, shopping, dining, golf, skiing, the casino, arena, and library, this property combines lifestyle and location in one. With countless upgrades already completed, 9 Birdie Court is a home you can move into, relax, and start enjoying the Wasaga Beach lifestyle immediately. (id:60365)
2533 Flos 3 Road W
Springwater, Ontario
Welcome to 2533 Flos Rd 3 West, where peaceful country living meets practical comfort in the heart of Springwater. Tucked away among mature trees, this charming bungalow offers the kind of privacy and natural beauty that makes you feel right at home from the moment you arrive. Step inside to a bright and airy open-concept layout, perfect for gathering with family and friends. The full basement, complete with a separate entrance, provides flexibility for extended family, a future in-law suite, or added living space. Outside, unwind on the expansive, low-maintenance concrete patio and take in the incredible sunsets that make this property truly special. For those who need extra space, the impressive 30 x 40 detached shop is a standout heated with a propane furnace and featuring high ceilings, a large garage area, a separate workshop space, an additional roll-up door, and a full gym on the upper level. Whether you're into cars, fitness, or creative projects, this space has you covered. Just a short drive to Elmvale and Wasaga Beach, this welcoming property offers a rare blend of comfort, function, and serene outdoor living. Come see what makes it so special, you won't want to leave. (id:60365)
82 Miller Drive
Barrie, Ontario
Calling On All Buyers, Builders & Investors To This Great Opportunity In Barrie. Beautiful & Bright Comfortable House which features a large lot, bordering on green space and still remains Close to All City Amenities!! Modern Newly Renovated Lovely Detached Home located in a quiet, family-friendly neighborhood. Open concept, lots of pot lights, kitchen with an Island, build in modern range hood, stove, stainless fridge, modern electric fireplace. High ceiling glass shower with ceramic floor, granite countertop vanity, modern light fixtures. Fresh paint throughout main and upper level. Separate Entrances allow for separation from the Main Level. Lovely nature's view, Easy Access to Hwy 400; ideal for new start home. Big lot for investor to build big house or just land investment for potential opportunity to be acquired by builder. (id:60365)
Lower - 157 Hollywood Hill Circle
Vaughan, Ontario
Welcome to this charming basement nestled in the highly sought-after Vellore Village community of Vaughan! Situated in a tranquil and welcoming neighborhood, this residence offers the ideal combination of comfort, space, and convenience. This 2-bedroom basement features a separate entrance, a renovated bathroom, private laundry, and one parking spot.Conveniently located close to schools, parks, shopping centers, public transportation, and major highways, this residence offers easy access to all amenities. Discover the convenience of a 5-minute walk to the Vellore Village Community Center, boasting a splendid 25-meter lap pool with six lanes right at your doorstep! Enjoy leisurely swims and wellness activities just steps away from your home.Take a leisurely 20-minute walk to Walmart, or explore the nearby Vellore Village Public Library just a 5-minute stroll away. For shopping enthusiasts, Vaughan Mills Shopping Center is only a 10-minute drive, while York University is accessible via a 30-minute public transit ride. Additionally, the GO Station is just a few minutes' drive away, providing convenient access to transportation. With Wonderland Amusement Park just an 8-minute drive away, endless entertainment options await.Don't miss the opportunity to call this wonderful residence your home sweet home! (id:60365)
145 Argento Crescent
Vaughan, Ontario
Gorgeous, Well Maintained, 4 Bdrms Semi-Home 1905 Sq Ft In The Most Sought After Neighborhood Of Vellore Village In Vaughan. Welcoming Foyer. Hardwood On All Through The House. Separate Living And Family Rooms. Newly Upgraded Kitchen With Granite Counter and Backsplash. Large Master With 4 Pc Ensuite. Updated Lighting. Close To All Amenities Of Life Like Schools, Parks, Shopping, Highways 400/407. (id:60365)
352 - 415 Sea Ray Avenue
Innisfil, Ontario
Welcome to the prestigious High Point building at Friday Harbour Resort. This modern 1-bedroom, 1-bath condo offers bright, open-concept living with 10-ft ceilings, floor-to-ceiling windows, a contemporary kitchen with quartz counters and stainless steel appliances, and a private balcony overlooking the pool and courtyard. Features include in-suite laundry, underground parking, central air and quality finishes throughout. Incredible value: 1 year of maintenance fees, the annual fee, and all monthly resort fees are INCLUDED in the purchase price. Friday Harbour delivers unmatched resort living with indoor/outdoor pools, hot tub, beach club, golf course, fitness centre, sports courts, trails, clubhouse, BBQ areas, playgrounds and a stunning waterfront promenade. Located in peaceful Rural Innisfil, just an hour from Toronto, it's ideal for full-time living, a weekend escape or a smart investment. With a stylish layout, premium finishes and exceptional included perks, this suite offers a rare opportunity to enjoy the full Friday Harbour lifestyle with outstanding first-year savings. Perfect for those seeking low-maintenance luxury in a world-class resort community. *For Additional Property Details Click The Brochure Icon Below* (id:60365)
20 Vantage Loop
Newmarket, Ontario
The Perfect 3+1 Bedroom & 4 Bathroom Freehold Townhouse* Premium Lot W Fenced Backyard To Enjoy * Grand Main Entrance To Your Private Recroom W/ Access to Back Yard/Laundry & Garage * Open Concept Gourmet Kitchen & Family Room * Lg Breakfast W/ Walk Out To Deck * Formal Dining Rm W/ Walk out to Front Balcony * Office / Extra Room With 9 Foot Ceiling On This Level * Primary Room Features Spa-Like Five Pc Ensuite W/ Soaker Tub * Two Walk-In Closet w/ Closet Organizers * Additional Two Lg Bedroom W/ Double Closets * High End Hardwood Floors Through All Levels * This Home Is a Buyers Dream, Beautifully Maintained & Ready To Move In * Most Desirable Location In All Of Newmarket * Walk To Beautiful Upper Canada Mall & Viva & YRT Bus Transit * Close To Hwy 400 / Shopping / Amazing Family Restaurants / Cardinal Golf Course & Amazing Walking & Biking Trails * This Is The Perfect Family Home* Must See! (id:60365)
99 Esther Crescent
Vaughan, Ontario
Welcome to 99 Esther Cres, a beautifully maintained and thoughtfully upgraded family home on the Vaughan-Thornhill-Toronto border. Set on a quiet crescent in a highly sought-after Jewish community, this residence offers exceptional convenience-minutes to TTC and GO Transit, top-rated schools, parks, synagogues, and kosher markets. Inside, discover a bright, functional layout with generous principal rooms, custom millwork, and tasteful finishes throughout. The kitchen has been opened and expanded, offering ample cabinetry and workspace, while the dining area features a full wall-length built-in. Upstairs bedrooms are spacious and comfortable, complemented by modernized baths including a Jacuzzi bathtub in the ensuite bathroom and updated flooring.The finished basement provides a versatile extension of living space with a bedroom, full washroom, and storage or recreation area-ideal for guests or multi-generational living. Numerous updates include a new roof, refreshed façade with wood-and-stucco detailing, replaced staircase and railings, repaved driveway, and a large 20' 22' backyard deck framed by recent landscaping.This home also features a MicroFIT solar panel system (installed 2016) that transfers full ownership and energy savings to the homeowner in 2029, offering long-term value and sustainability. A rare opportunity to own a move-in-ready property combining modern comfort, transit access, and community connection. (id:60365)
71 Everett Street
Markham, Ontario
Rich, Regal, and Ready to impress - 71 Everett Street is the kind of home that checks every box (and a few you didn't even know you had). Nearly 3,000 sq. ft. of thoughtfully designed living space begins with a grand foyer crowned by 15' ceilings. Through glass French doors sits your stately home office - Command Central - with California shutters, soaring windows, and the perfect atmosphere for productivity or peaceful reflection.Continue upward past the elegant living and dining rooms to a spacious family room warmed by a fireplace and accented with pot lights. The kitchen is a showstopper: abundant cabinetry, quartz counters, an island breakfast bar, high end Stainless Steel appliances including an Electrolux gas stove, and a stylish servery that doubles as a wine bar or coffee station with direct access to the dining room. The dining/living area also features a walkout to a wraparound terrace - ideal for effortless entertaining - plus gleaming hardwood, pot lights, and luxe wainscoting.This level also hosts a generous laundry room with LG front-load machines on pedestals, plus a designer powder room.Upstairs, find four large bedrooms. The primary suite offers a 5-piece spa bath, sun-filled windows, and a dreamy walk-in closet. Bedrooms 2 and 3 share a 5-piece bath, while Bedroom 4 enjoys its own private ensuite - all with quartz counters and upgraded fixtures.The lower level adds tremendous versatility with direct garage access, a fifth bedroom, fifth bathroom, and a recreation room complete with wet bar, built-in media shelving, and a walkout to the backyard.Throughout the home: hardwood floors, built-in speakers, upgraded lighting, pot lights, premium hardware - every detail designed to elevate daily living. Located in Markham's desirable Wismer community, you're just a 5-minute walk to schools, parks, transit, groceries, dining, and everyday essentials. 71 Everett Street could be your ForEVERETT home. Come see it - you won't be disappointed. (id:60365)

