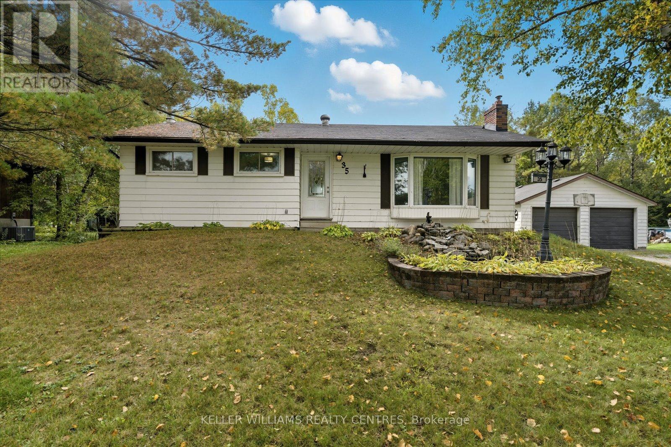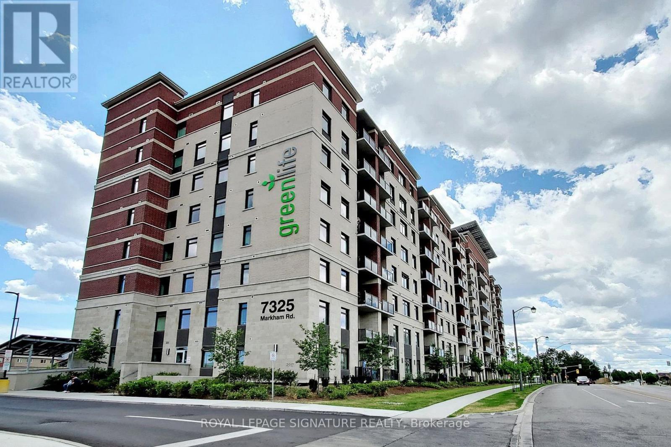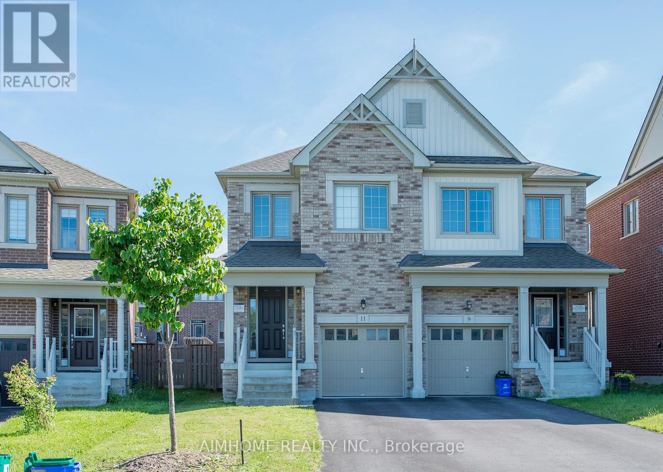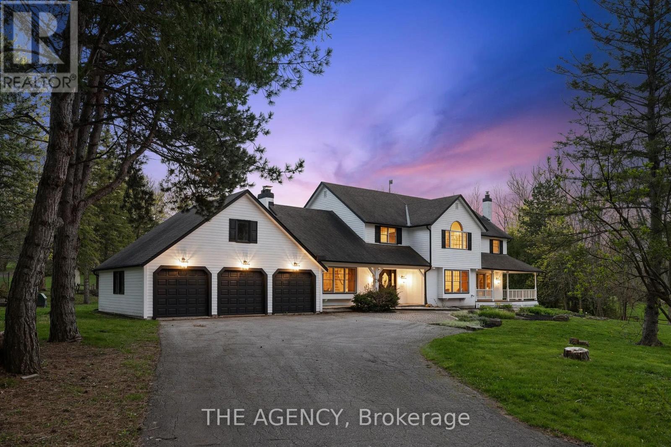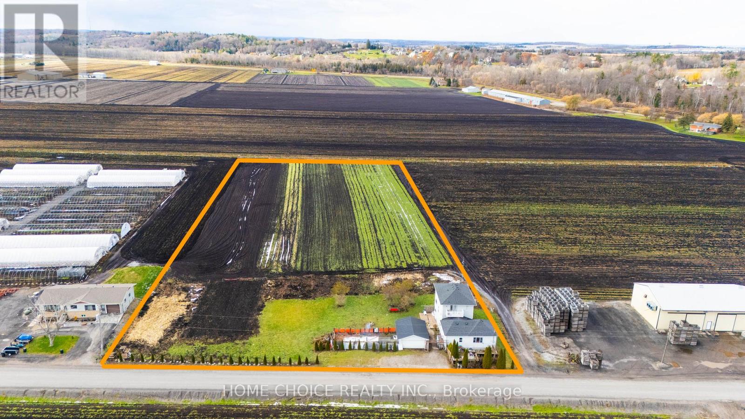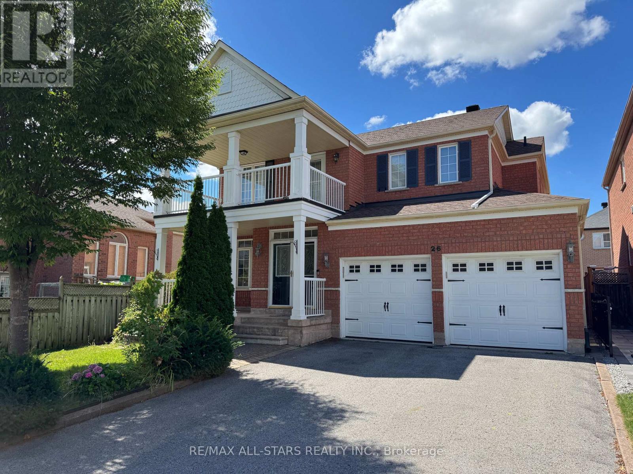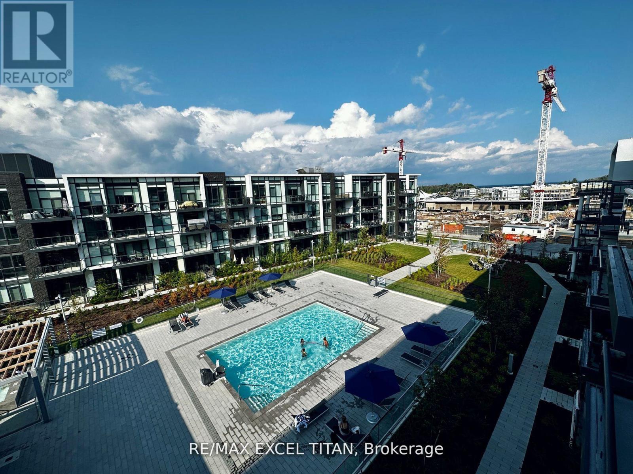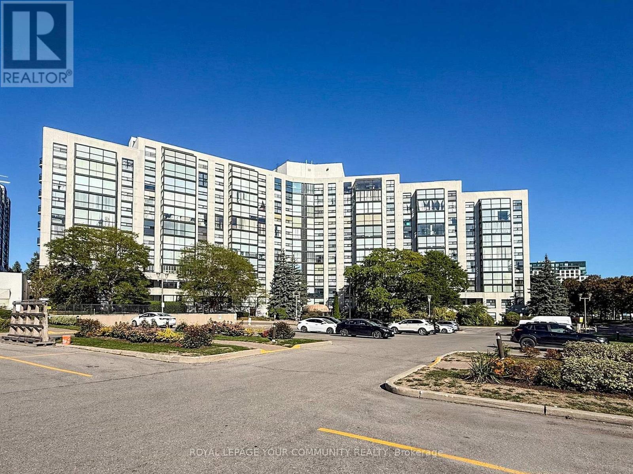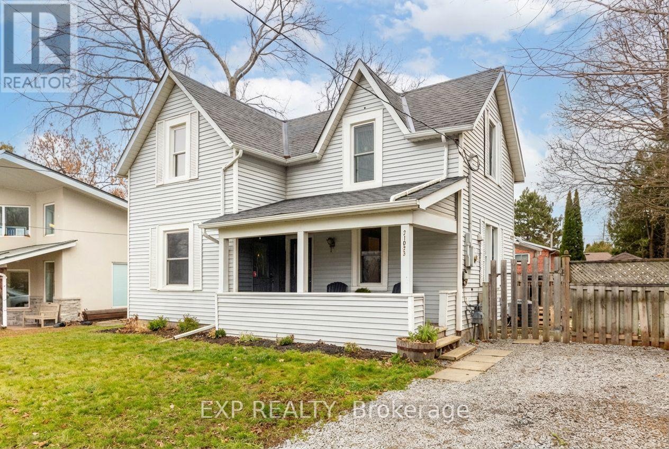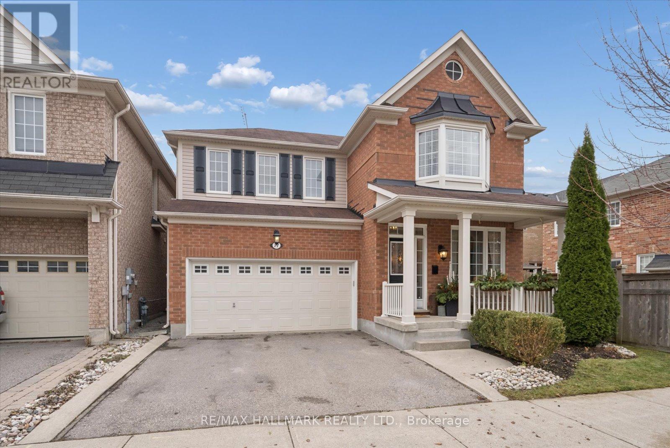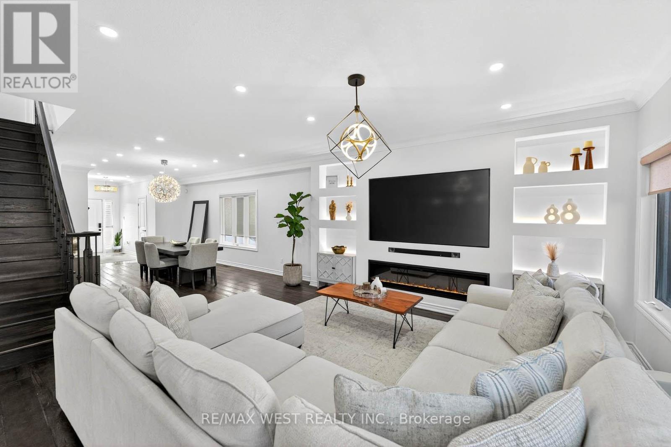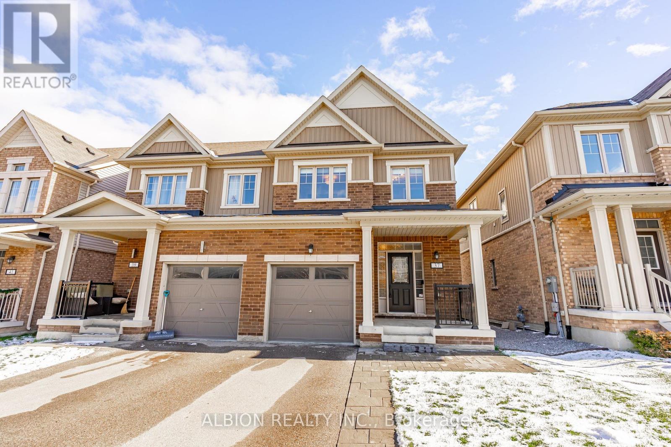35 Regent Street
Georgina, Ontario
35 Regent Street, Pefferlaw Perfect for First-Time Buyers & DIY Enthusiasts!**Welcome to 35 Regent Street a rare opportunity to own a charming 3-bedroom home nestled on a Large lot in one of Pefferlaw's most peaceful neighbourhoods. Located on a quiet dead-end street with minimal traffic, this property is ideal for families, first-time buyers, or anyone looking to create their dream space.Step inside and find a functional layout with 3 bedrooms 1 full bathroom, ready for your personal touch and updates. Whether you're handy or looking to take on your first renovation project, this home offers endless potential to add value and make it truly your own.One of the standout features is the large detached 4-car garage a rare find! Perfect for hobbyists, mechanics, or carpenters, the garage offers ample space for a workshop, storage.Backing directly onto the Pefferlaw Sports Complex, enjoy all your active lifestyle right in your backyard. With ball diamonds, open fields, picked ball courts, bike park, skate park and the Pefferlaw out door ice rink as well as community events just steps away, this is the perfect setting for families and outdoor lovers alike.Don't miss this opportunity to get into the market with a solid home on a fantastic lot in a growing community. Whether you're starting out or looking to invest in a property with serious potential, **35 Regent Street checks all the boxes**. (id:60365)
433 - 7325 Markham Road
Markham, Ontario
Welcome To Green Life, A Prestigious Condominium Building Located At 7325 Markham Rd In The Heart Of MARKHAM. Pride Of Ownership, Very Bright, Clean & Spacious Open Concept. South West Exposure With Great Views. Excellent Location 2 Bedroom + Den, 2 Full Baths. Large Windows. Quartz Countertop. Unobstructed View. Energy-Efficient. Low Utility Costs. Close To Major Shopping, Banks, Transit, Schools, Doctors, Place Of Worship. Minutes To 404 & 407. (id:60365)
11 Kester Court
East Gwillimbury, Ontario
Developed by GREAT GULF, Almost brand new house(only occassionally used), Located in a Beautiful, Safe and peaceful community, Within Walking Distance to New Elementary Schools and Community Park. A lot of Upgraded configurations including appliances, windows and doors,10.5 feet ceiling, Wood flooring, Oak staris, Large windows in basement and etc. Unfinished basement will give the buyer a chance to crease his/her ideal space. (id:60365)
3635 19th Sdrd
King, Ontario
Nestled amidst the serene landscapes of the Carrying Place community, where the tranquil ambiance of country living meets the convenience of modern amenities, lies a residence of unparalleled charm and allure. Step into this exquisite property boasting 4 +1 bedrooms and a finished basement, perfect for hosting guests. Embrace the charm of leisurely mornings on the wrap-around porch, offering scenic views and serene ambiance. Nestled just moments away from the convenience of Highway 400, indulge in easy access to urban amenities while maintaining the tranquility of rural living. Golf enthusiasts will delight in the proximity to the prestigious Carrying Place Golf & Country Club, while those seeking grand celebrations will appreciate the proximity to the Manor Banquet Hall. Welcome home to a perfect blend of accessibility and seclusion, inviting you to indulge in the essence of rural tranquility without compromising on convenience. (id:60365)
144 Fraser Street
Bradford West Gwillimbury, Ontario
Welcome to 144 Fraser St, a massive 4.2-acre estate in the Holland Marsh offering the ultimate "House Hacking" opportunity. Unlike standard rural homes, this property features two complete living units under one roof-perfect for investors or multi-generational families. The main residence boasts 5 bedrooms with walk-outs to expansive terraces overlooking private acreage. The second unit is a fully self-contained bungalow-style suite (2 Bed, 1 Bath) with its own kitchen and living area-ideal for generating $2,500+ in monthly rental income to offset your mortgage! Key Features: Huge Double Garage with Steel Roof (Workshop Poten.tial), Walk-Out Basement, Sunroom, and unrestricted views of nature. Location: Rural privacy but only 7 mins to Hwy 400 & 8 mins to Bradford GO. Zoning allows for Home Industry/Agriculture. Don't buy a standard house when you can buy a 4.2-acre income-generating estate for the same price. (id:60365)
26 Belgrave Square
Markham, Ontario
Quiet & Bright detached 4 bedrooms house located in center of the Berczy Community. Fabulous West facing property with lots of natural light throughout the house. Oversized family sized kitchen with granite counters, centre island, gas stove & plenty of storage - perfect for meal prep and entertaining. Separate family room with gas fireplace, hardwood flooring throughout, 4 spacious bedrooms - one with huge balcony, plus a fully finished basement with an additional bedroom, recreation room and 3 piece washroom. Premium Corner lot with no sidewalk. Double Car Garage with private driveway and large sun-filled backyard. The perfect Berczy home! *** Located within the top ranked Stonebridge Public School and Pierre Elliott Trudeau High School Zones. If you're looking for a home in the best school areas, this one is for you. Steps to fully equipped Berczy Park and walking distance to Grocery Store, Shops, Restaurants, Bank and more ** AAA Tenants this one is for you ** No pets and non smokers please * Tenant to pay utilities and tenant insurance. (id:60365)
G15 - 415 Sea Ray Avenue
Innisfil, Ontario
Beautiful Furnished 2-Bedroom Condo for Lease at Friday Harbour, Innisfil-Barrie. This stunning ground-floor 2-bedroom, 2-bathroom furnished condo offering resort-style living at Friday Harbour. This spacious 830 sq. ft. unit features a desirable split-bedroom layout, modern finishes, and floor-to-ceiling windows that bring in plenty of natural light.Enjoy an open-concept living and dining area with a walkout to a private patio overlooking the patio -perfect for relaxing or entertaining. The fully equipped modern kitchen includes high-end, smart appliances. The primary bedroom features a walk-in closet and a 3-piece ensuite with serene patio views. The second bedroom also offers a beautiful view and ample closet space.Additional highlights include designer-selected hardware and furnishings, ensuite laundry, generous storage, and an electric BBQ. Internet is included. Located just a 2-minute walk to the central boardwalk, this condo offers convenient access to LCBO, restaurants, shops, a juice bar, yoga studio, and more. (id:60365)
810 - 30 Harding Boulevard W
Richmond Hill, Ontario
Welcome to The Dynasty - North Richvale's signature condominium residence. This beautifully newly renovated 2-bed + den, 2-bath suite offers approx. 1,350 sq.ft of bright open living, featuring expansive principal rooms and a sun-filled solarium/sunroom - ideal as a lounge, home office, or reading retreat. The primary suite includes a walk-in closet and private ensuite, complemented by a spacious second bedroom and full-size laundry room for added comfort.Enjoy a beautiful unobstructed view along with resort-style amenities: 24 hour security, indoor pool, sauna, fitness centre, party room, lush gardens & ample visitor parking. Steps to parks, Hillcrest Mall, Richmond Hill Centre, transit & major routes. A timeless floorplan offering comfort, lifestyle, and value in a highly sought-after location. (id:60365)
21023 Dalton Road
Georgina, Ontario
A Century Home With Incredible Potential, In A Central Location That Keeps You Connected. Filled With Charm, Character, And Solid Bones, This 3-Bedroom, 2-Bath Home In The Heart Of Jackson's Point Is Perfect For Investors, First-Time Buyers, Or Anyone Looking To Add Their Own Personal Touches. The Bright Living Room Offers Soaring Vaulted Ceilings And A Walk-Out To The Back Deck, Ideal For Entertaining Or Enjoying Your Morning Coffee. Enjoy A Spacious Dining Room Perfect For Family Gatherings, And A Separate Kitchen Featuring Pot Lights, Butcher Block Counters, Centre Island, Stainless-Steel Appliances And Double Sink. The Main Floor Also Includes Laundry With Its Own Walk-Out To Backyard And A Convenient 3-Piece Bathroom. Upstairs, You'll Find Three Bedrooms, Two With Closets, And An Updated 3-Piece Bathroom Complete With Walk-In Glass Shower. Notable Updates In 2023 Include: S/S Fridge, A/C & New Front Windows. Built Over 100 Years Ago, This Charming Century Home Also Features A Partial Basement Ideal For Storage, Large Covered Front Porch, And Fully-Fenced Yard. The Driveway Accommodates Up To 5 Vehicles. All Of This Just Steps From Lake Simcoe, Parks, Shops, Schools, The Library, Restaurants, And Local Amenities, Plus Only 15 Minutes To Hwy 404. A Character-Filled Home With Incredible Potential In One Of Georgina's Most Convenient And Walkable Neighbourhoods. (id:60365)
77 Fred Silvester Road
Whitchurch-Stouffville, Ontario
Welcome to this beautifully updated 4-bedroom home in the heart of Stouffville! With approximately 2300 sqft. of bright, open living space, this property sits on a quiet, family-friendly street and offers the perfect blend of comfort, style, and convenience.The main floor features a renovated kitchen with Quartz countertops, a stylish new backsplash, stainless steel appliances, and plenty of room to cook and gather. Enjoy sun-filled living areas thanks to the home's desirable south exposure.Upstairs, the spacious primary suite includes a generous walk-in closet and a 4-piece ensuite. The upper level also offers a large laundry room with built-in cabinets, plus an additional storage closet-thoughtfully designed for everyday convenience.The finished basement adds incredible versatility, featuring a cozy TV room, a dedicated office, an extra room, and a welcoming foyer with a coffee bar-an ideal setup for those working from home. The basement is complete with extra large egress windows, offering enhanced safety, natural light, and peace of mind.Outside, unwind in your private backyard sauna, a rare and relaxing addition you'll enjoy year-round.All of this is set within walking distance to the Community Centre, GO Station, school, scenic trails, ponds, and parks. A wonderful home in a truly exceptional location. (id:60365)
209 King Street South Street S
New Tecumseth, Ontario
WOW!!This stunning DREAM HOME w/2628 sft, has it all!! Gourmet Kitchen with Quartz counter top, Large living room with electrical fireplace combined with dining! You can easily Picture yourself entertaining guests or enjoying family meals at the impressive 10-inch island breakfast table, while the abundance of pot lights illuminates. Custom finished Wide Plank Rich & Rustic hardwood Floor, Crown Mounding Spectacular Primary Bedroom with oversize bathroom and a spacious W/I closet. Beautiful double car Garage finished with Epoxis. Legal Basement apartment w/ 2 bedrooms, kitchen, in-suite laundry, Open concept Living and dining room and separate entrance. Amazing backyard with new shed, new stones and new pergola to entertain. Walking distance from schools, shopping areas, Restaurants, Library and Recreation center. Don't Miss It! (id:60365)
37 Donnan Drive
New Tecumseth, Ontario
Move right in to this spotless spacious semi in a beautiful family friendly community in south Tottenham. Stone walkways lead to the big covered porch. Inviting foyer with double mirrored closet, 9 foot ceiling throughout the main floor, and a handy powder room. Fabulous open concept kitchen, dining, living rooms. Upgraded quartz counters in the chef's kitchen with Stainless appliances and mosaic backsplash. Room to entertain in the charming living & dining areas with a walk out to your gorgeous backyard. Carpet-free home with elegant tile and hardwood floors throughout. Direct access to the spacious garage. Solid Oak staircase features wrought iron pickets. Family-sized bedrooms with new hardwood floors, huge closets, extra large bathroom, and huge sunny windows. The basement level is fully finished with an amazing rec.room featuring wall to wall cabinetry, laminate floors and pot lights. Pretty laundry/utility room includes wall to wall storage cabinets. This impeccable home has been recently painted throughout. The stunning backyard includes a large stone patio, hard top gazebo, meticulous level lawn, super storage shed, privacy fence surround and beautiful landscaping. (id:60365)

