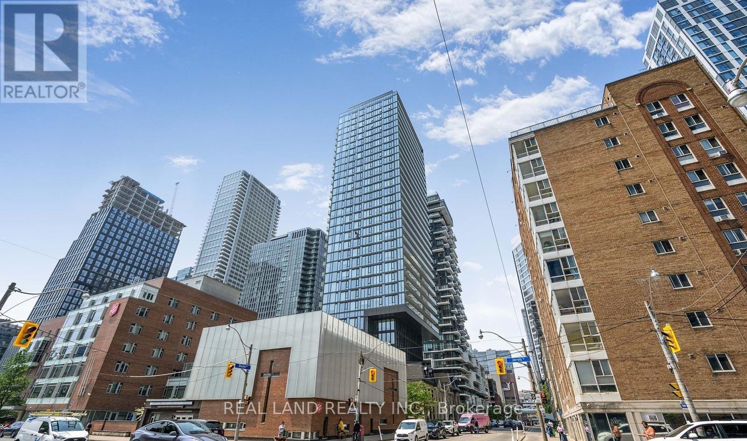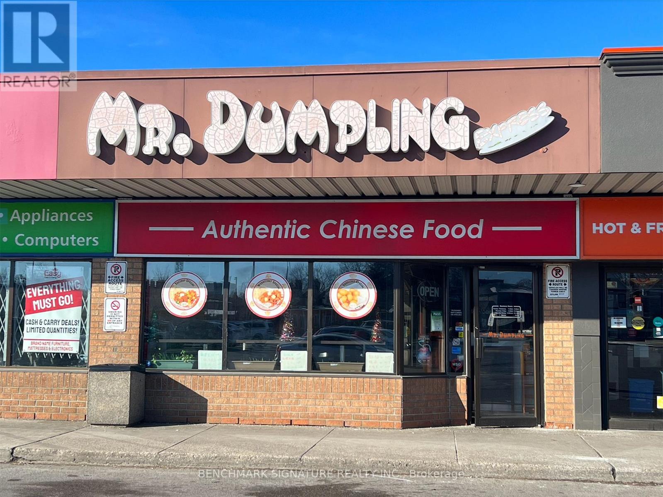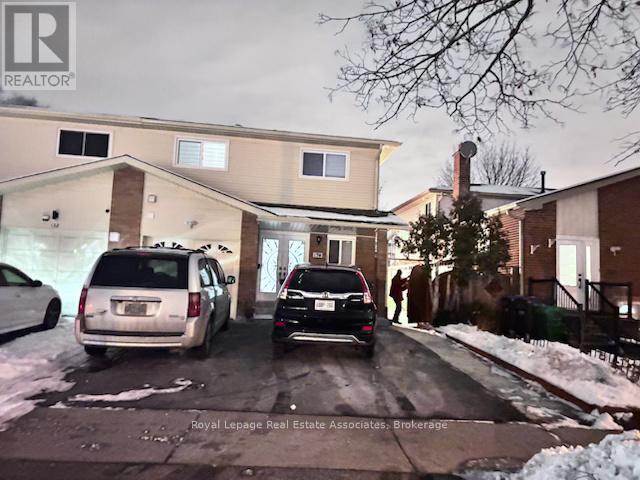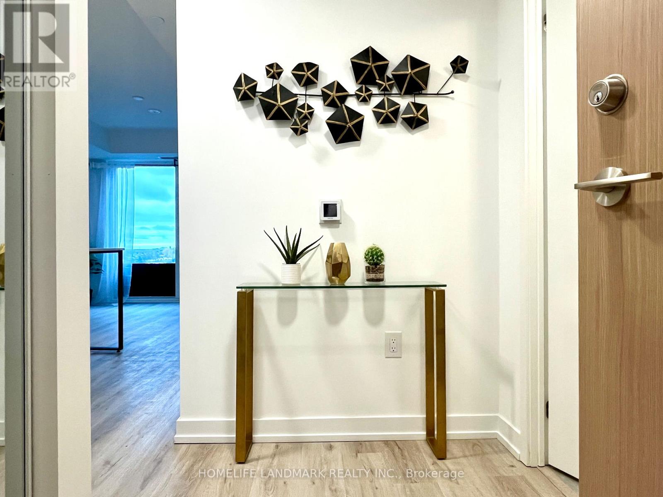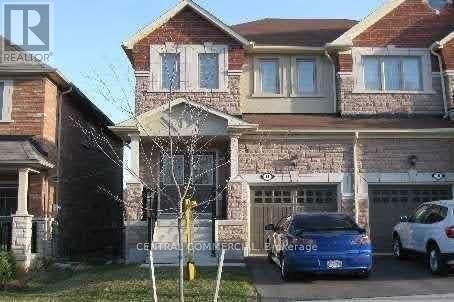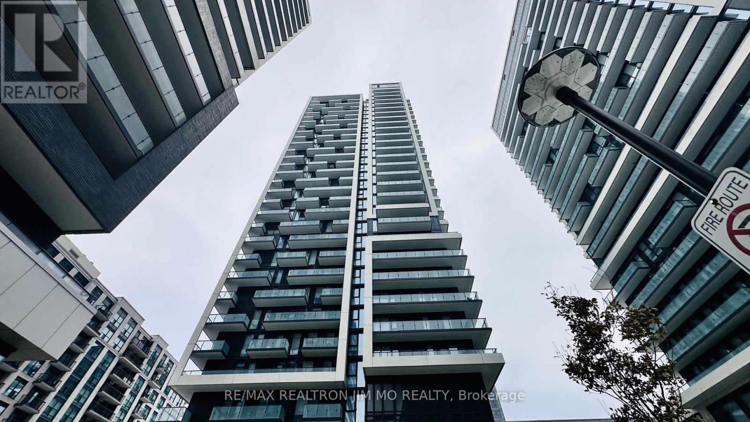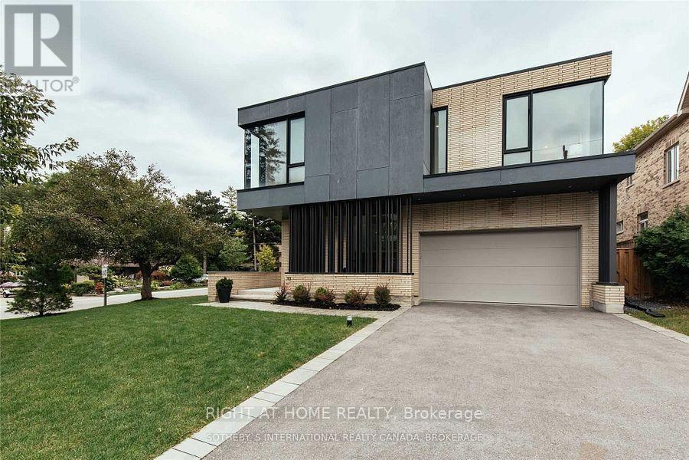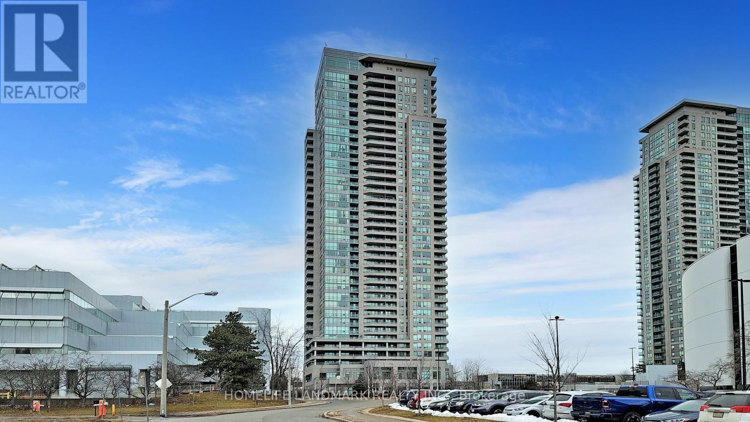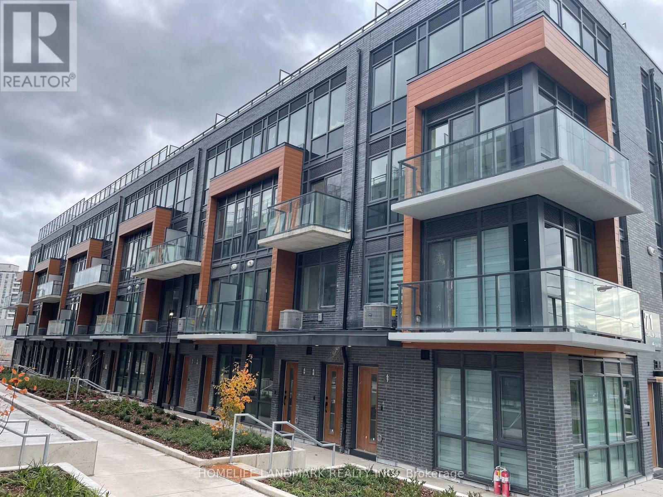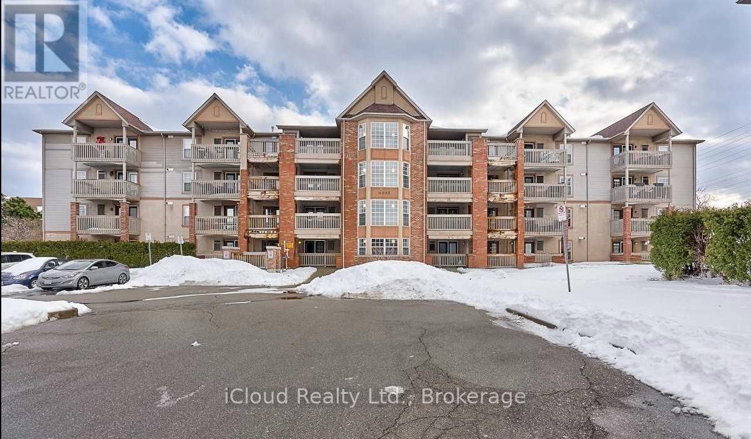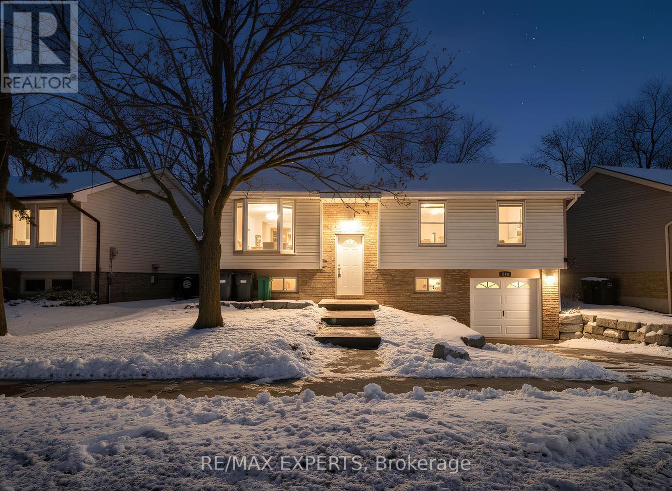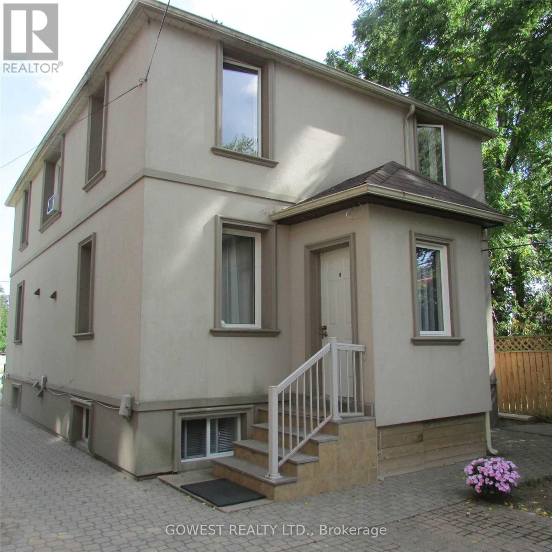808 - 47 Mutual Street
Toronto, Ontario
Welcome to this sun-filled, bright and spacious 1+1 bedroom condo in the heart of downtown Toronto! Functional open-concept layout with floor-to-ceiling windows that bring in abundant natural light. Sleek & Spacious Design: 584 sq ft + 108 sq ft Balcony of modern living with an open-concept layout. The versatile den is perfect as a home office or second bedroom. Modern kitchen with integrated appliances with a movable island and ample storage. Steps to Toronto Metropolitan University, Subway Access, Eaton Centre, TTC, shopping, dining, and all amenities. Ideal for first-time buyers, young professionals, or investors seeking strong rental potential. (id:60365)
103 - 50 Dundurn Street S
Hamilton, Ontario
Location!! Location!! Location!! High Traffic, Very Rare Opportunity Come Once In A Life-Time, Top Location, Fully Equipped Kitchen, High Reputation Chinese Restaurant, Take Out + Dine In, Turnkey Business, Very Easy To Run, Ample Parking, Support & Training, Welcome To Visit, Don't Miss It!! Run Your Own Restaurant! Be Your Own Boss!! (id:60365)
130 Kingswood Drive
Brampton, Ontario
Well-maintained 2-bedroom, 1-bathroom basement apartment located in a quiet, family-friendly Brampton neighbourhood. Functional layout with spacious principal rooms and ample natural light. Conveniently situated near parks, schools, shopping, and public transit, with easy access to major roadways including Kennedy Rd N and Williams Pkwy. Ideal for professionals or small families seeking comfort and convenience. Tenant is to pay for 30% Utilities. (id:60365)
709 - 395 Square One Drive
Mississauga, Ontario
Brand new, never-lived-in 1-bedroom, 1-bath suite in the heart of Mississauga's Square One District. Premium Private Locker Room at 4th Floor. This bright, modern unit features an open-concept layout with floor-to-ceiling windows, wide-plank flooring throughout, and a sleek contemporary kitchen with integrated appliances, quartz counters, and a built-in island. Enjoy a lifestyle of convenience-walking distance to Square One Shopping Centre, Sheridan College, restaurants, cafes, and public transit. The building offers exceptional amenities, including a state-of-the-art fitness centre with basketball and climbing walls, co-working spaces, rooftop gardens, and indoor/outdoor lounges.A perfect opportunity to lease a brand new, stylish condo in Mississauga's vibrant city core! (id:60365)
Main & Second Floor - 11 Shallot Court S
Richmond Hill, Ontario
Located On A Quiet Street. Stunning Semi Detached Home Is Located In Safe Court And High Demand Area. Great English/Frech School. Large Master Bdrm With 4Pc Ensuite And W/I Closet. Upgraded Kitchen W/ Stainless Steel Appliances, Combined Living/Dining, Open Concept Layout. Closer To Park, Schools, Trails And All Amenities (id:60365)
2506 - 105 Oneida Crescent
Richmond Hill, Ontario
Pemberton's prestigious development. Rare 2 Bed, 2 Bath high-floor unit (25th level) with 1 Parking. 9ft ceilings, floor-to-ceiling windows, upgraded gourmet kitchen (granite/custom island). Primary suite includes a custom walk-in closet and ensuite. Spacious balcony offers stunning views.Prime Location, Minutes to Langstaff GO Station & Hwys 404/407. Walk to Hillcrest Mall & major retail. Ideal Richmond Hill living! (id:60365)
93 Meadowview Avenue
Markham, Ontario
Designed By Peter Vishnovsky, This Home Offers 4,000+ Sqft Of Finished Living Space Connected By An Open Plan. "LOT OF WINDOWS". A Spectacular Modern Residence That Embodies Thoughtful Design Effortless Function. Natural Light Sweeps In Through Expansive Floor To Ceiling Windows & Skylights Creating Indoor/Outdoor Connections + A Calm Atmosphere. Adaptable Living/Dining Area Is Anchored By Minimalist Streamlined Kitchen W/ Custom Millwork & Caesar stone Counters + Walkout To Backyard Spacious Bdrms W/ Ensuites, Incl Prim Bdrm W/ Floor To Ceiling Window, 5 Pc Ensuite. Open Den Adjacent To Atrium. Light Filled Lower Level Offers Flex Living Space For Work, Rest & Play, 4th Bdrm+3 Pc Bath & Walkout. Steps To Schools & Amenities (id:60365)
807 - 50 Brian Harrison Way
Toronto, Ontario
Spacious Two-Bedroom Furnished Crorner Suite on the 8th Floor with Unobstructed North-West Views. Includes Two Full Bathrooms. Featuring an Open-Concept Living Area with Large Windows, and Ensuite Laundry. Conveniently Situated Steps from Scarborough Town Centre, TTC, and Close to Groceries(Walmart), Library, and Cinema. Easy Access to Highways 401. Rent Include Water, Hydro and Heating too ! (id:60365)
69 - 71 Curlew Drive
Toronto, Ontario
Brand-new, never-lived-in corner townhouse overlooking serene Curlew Drive in the sought-after Parkwoods neighborhood! This contemporary 2-bedroom, 2-bathroom home boasts an open-concept main level with 9-foot ceilings, wide-plank flooring, and a stylish kitchen equipped with quartz countertops and stainless-steel appliances. The upper floor features spacious, light-filled bedrooms and a primary ensuite. Enjoy the convenience of in-suite laundry, a smart thermostat, and underground parking. Just steps from TTC transit, with easy access to the 401/DVP, excellent schools, parks, cafés, and Shops at Don Mills. Experience modern luxury and daily ease in this peaceful, family-oriented North York enclave! (id:60365)
105 - 4005 Kilmer Drive
Burlington, Ontario
Stunning Ground Floor Spacious Condo Unit about 875 Sq ft. With 1 Bedroom + Den And 1 Bathroom. The Spacious Kitchen With A Breakfast Bar Leads To The Open Outdoor Patio Where You Can Bbq And Enjoy Outdoor Dining. This Unit Also Features Ensuite Laundry, 1 Parking Space In The Underground Lot, And A Storage Locker. A Short Walk To Shopping Restaurants And Other Amenities. Close To The Qew. (id:60365)
6883 Shelter Bay Road
Mississauga, Ontario
Beautiful Raised Bungalow Ideally Located In The Highly Desirable Meadowvale Community Of Mississauga. This 3 + 2 Bedroom Home Offers 1,140 Sq Ft Of Bright And Functional Above-Grade Living Space Plus A Fully Finished Basement - This Home Presents Incredible Versatility For Families, Multi-Generational Living, Or Income-Generating Potential. Approximately 2,000 Sq Ft Of Total Living Space. The Finished Basement Features A Full Kitchen, Two Additional Bedrooms, A 3-Piece Bathroom, Private Laundry, Pot Lights Throughout, And A Walk-Up / Separate Entrance, Making It An Ideal In-Law Suite Or Rental Opportunity. The Main Floor Showcases Three Spacious Bedrooms Including A Primary Bedroom With A Semi-Ensuite, A Well-Appointed 5-Piece Bathroom With Private Laundry, And A Modern Open-Concept Layout Enhanced By Laminate Flooring Throughout The Entire Home. The Updated Kitchen Is A True Highlight, Complete With A Large Island, Stylish Backsplash, Stainless-Steel Appliances, Quartz Counters, And A Walk-Out To A Private Backyard Deck Perfect For Entertaining. Thoughtfully Designed Pot Lighting Adds Warmth And Ambiance Across Both Levels. Situated On A Rare Reverse-Pie Shaped Lot Measuring 60.97 Ft X 141.41 Ft, This Property Offers Generous Outdoor Space And Endless Possibilities. With Solid Upgrades Already In Place, This Home Is Simply Waiting For Someone's Finishing Touches To Make It Their Own. A Fantastic Opportunity In A Family-Friendly Neighbourhood Close To Parks, Schools, Transit, Shopping, Highways 401 / 407 / 403 And All Major Amenities. (id:60365)
19b - 19 Troy Street
Mississauga, Ontario
Very Bright 2-Bedroom Semi In Duplex, At The Back Of The House, Kitchen And Living/Dining On Main; 2 Bedrooms Upstairs On 2nd Floor; In Mississauga's Desirable Mineola/ Port Credit Area; Walking Distance To Go Train, Buses, Lake, Restaurants, Bars, Parks; 2 Tandem Parking Spots; Hardwood Floors. Shared Laundry With Basement Tenant At Sep. Entrance At Rear Of The Building. (id:60365)

