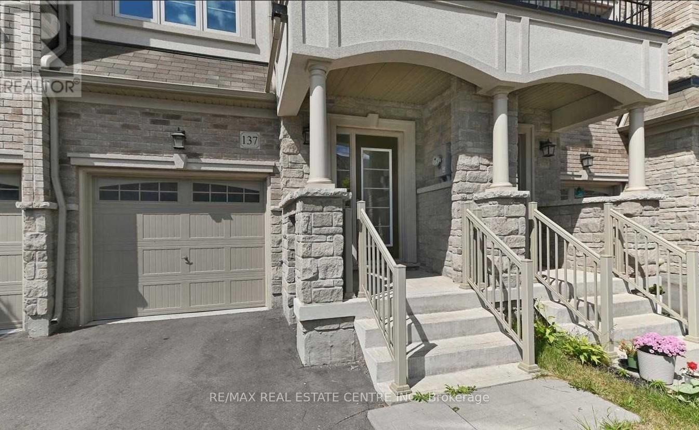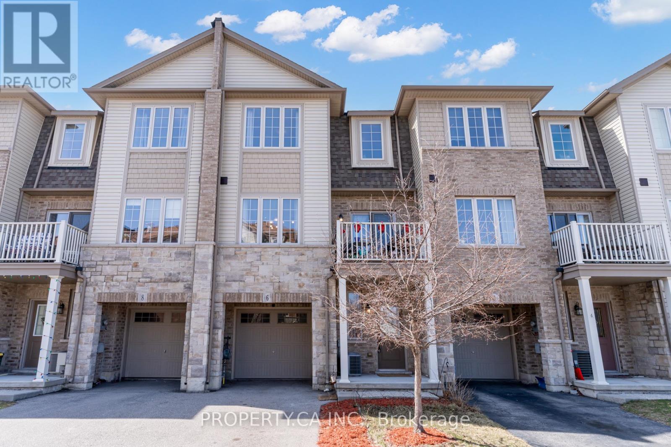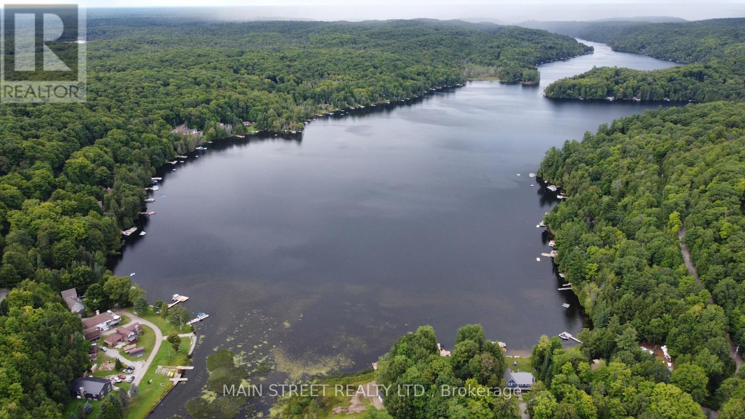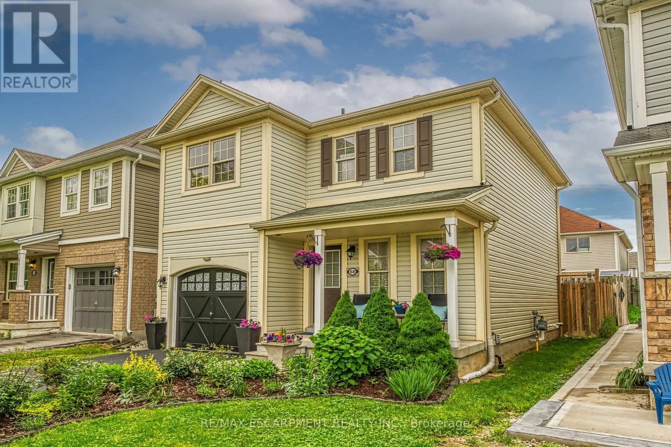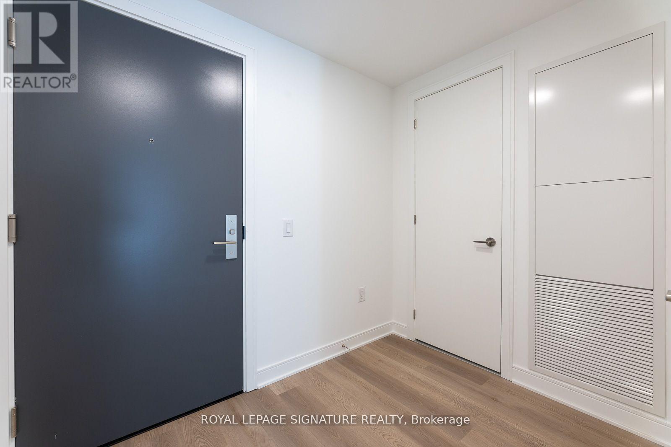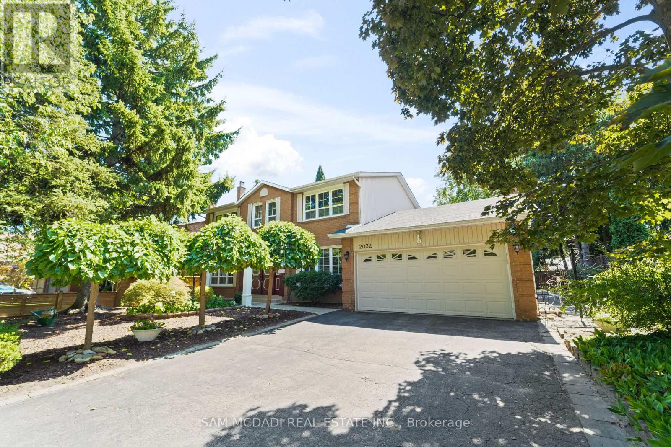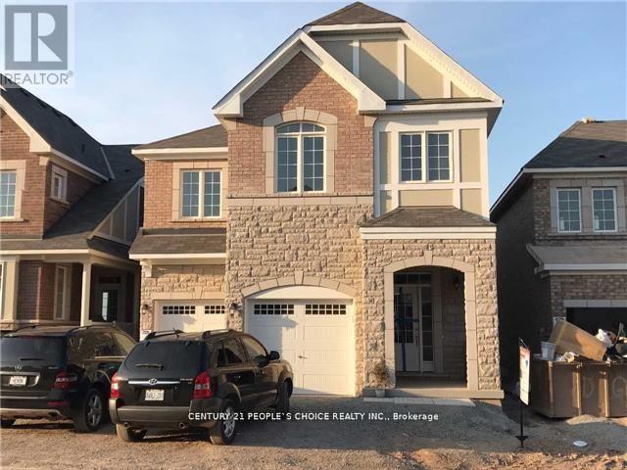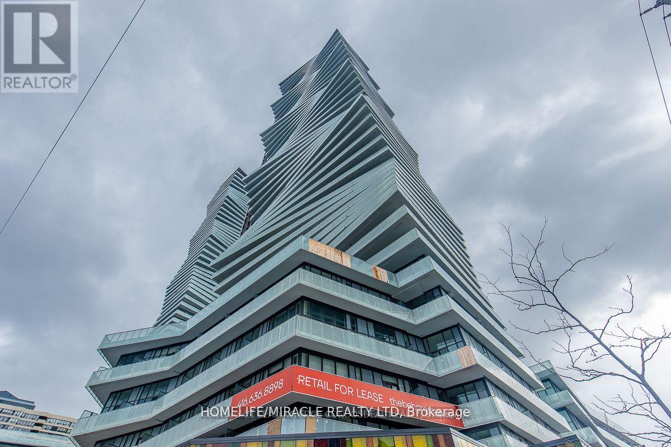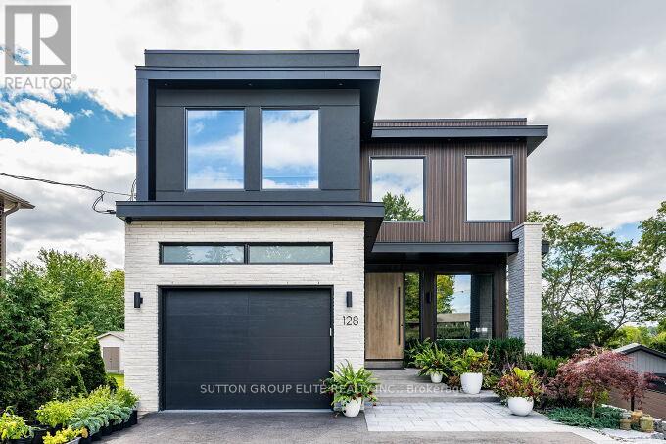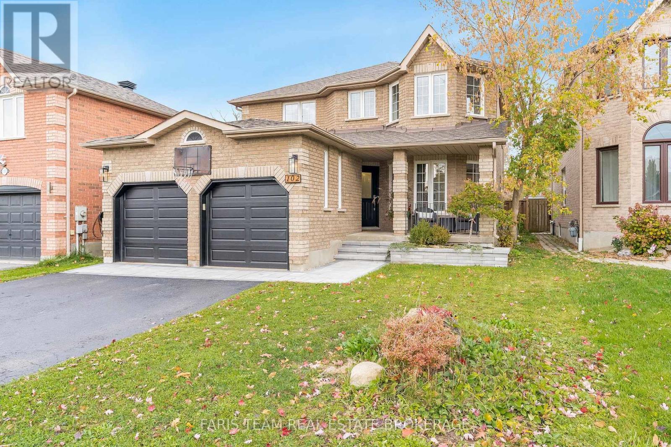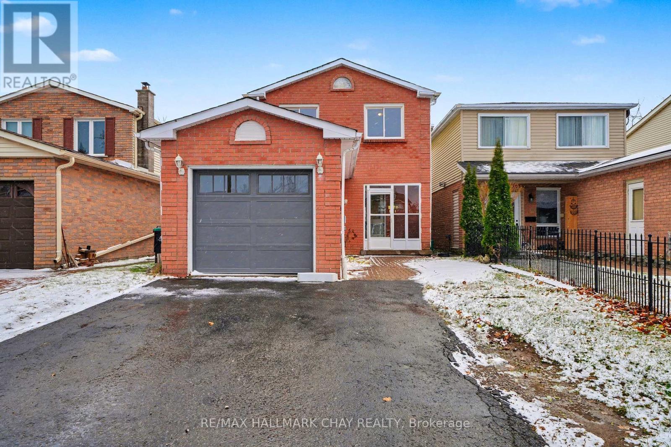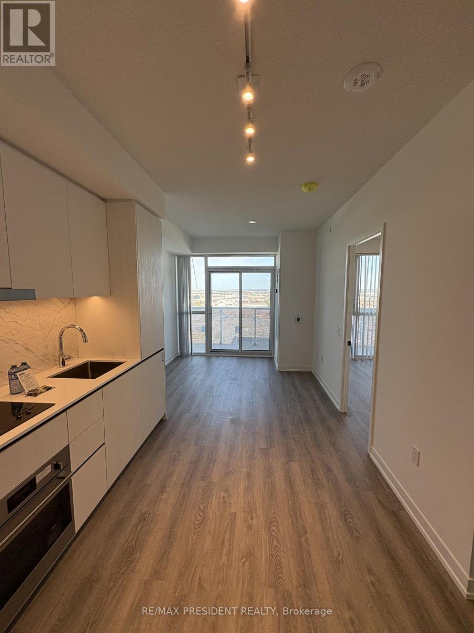137 Borers Creek Cir Circle
Hamilton, Ontario
Welcome to this beautifully upgraded, turn-key executive freehold townhome-an exceptional blend of space, style, and comfort in one of the area's most sought-after locations. Boasting over 3 bedrooms, 2.5 bathrooms, and a rare interior layout filled with natural light, this meticulously maintained home features 9-foot ceilings, a main floor library/office, and a finished basement with custom detailing. Enjoy a stunning gourmet kitchen with quartz countertops, stainless steel appliances, and a walk-out to a balcony perfect for morning coffee or evening relaxation. The inviting living room offers a cozy fireplace, built-in shelving, and oversized windows, while the spacious primary suite includes a custom wall feature, 3-piece ensuite, walk-in closet, and its own balcony. With newly upgraded flooring throughout, upper-level laundry, and a private backyard patio with a new fence, this home is designed for modern living. Located close to top-rated schools, scenic trails, restaurants, shops, the GO Station, and highways, this bright and clean gem is ready to welcome its new owner. (id:60365)
6 - 11 Stockbridge Gardens
Hamilton, Ontario
Welcome to 11 Stockbridge Gardens A Well-Maintained Original Owner Home! This charming 3-level townhouse in the heart of Stoney Creek combines modern convenience with an unbeatable location. Thoughtfully designed for both comfort and style, this home is perfect for first-time buyers, families, or investors. The open-concept living area is ideal for entertaining, featuring a kitchen with black appliances, including a fridge, stove, and dishwasher. Enjoy the convenience of Ethernet wiring on every level and a balcony equipped with a gas BBQ hookup perfect for summer grilling. The third level houses a stacked washer and dryer, while the spacious master bedroom boasts a walk-in closet. Window coverings are included throughout for added privacy and comfort. This home is equipped with smart technology, including an Ecobee thermostat, WiFi-enabled garage door opener with keypad access, and central vacuum system. The kitchen is pre-wired for an over-the-range microwave installation. Visitor parking is available right in front of the house, making it easy for your guests to visit. Located just steps from scenic trails, Felkers Falls, splash pads, dog parks, a community pool, and a recreation center, this home offers easy highway access and proximity to several schools making it perfect for families and commuters alike. Don't miss this incredible opportunity to own a home in one of Stoney Creeks most desirable locations. (id:60365)
1037 Andek Trail
Highlands East, Ontario
Stunning Newly Built 3-Bedroom Bungalow on 4.8 Acres with Private Dock on Salerno Lake. Discover your own private retreat with this beautifully crafted bungalow offering 3 bedrooms, 2 bathrooms, and an expansive wrap-around deck overlooking Salerno Lake. Situated on 4.8 acres, this property provides exceptional privacy, natural beauty, and endless outdoor enjoyment. The main level features an open-concept layout with large windows, bringing in abundant natural light and serene lake views. A walkout basement offers additional living space and easy access to the outdoors. A unique "guest glamping" area is tucked beside a soothing natural waterfall-ideal for visitors or a quiet hideaway. Enjoy direct access to the water from your private boat dock. Short-term rental available. This rare offering combines modern comfort with the tranquility of lakeside living-perfect as a seasonal getaway or year-round retreat. (id:60365)
68 Powell Drive
Hamilton, Ontario
Welcome to Your Dream Family Home in Beautiful Binbrook! Nestled in the heart of scenic community, this charming family home offers the perfect blend of comfort, space, and lifestyle. Binbrook is a peaceful, family-friendly neighborhood ideal for raising children and enjoying a strong sense of community. Step inside and be welcomed by a bright and airy open-concept main floor, where the kitchen, dining, and living areas flow seamlessly, making it perfect for everyday living and effortless entertaining. A conveniently located main floor half bathroom adds to the functionality of this well-designed space. Upstairs, unwind in the spacious master bedroom. Two additional bedrooms and a full bathroom complete the upper level, offering plenty of room for family and guests, Step outside into your expansive backyard oasis, ideal for hosting summer barbecues, relaxing on the deck, or watching the kids play. This is more than just a house, it's a place to call home. Don't miss your chance to make it yours. (id:60365)
616 - 86 Dundas Street W
Mississauga, Ontario
Luxury 1+Den at Artform Condos - Your New Home Awaits! Enjoy the modern lifestyle you deserve in this spacious 1 bedroom + den at the brand-new Artform Condos. This bright, north-east facing unit features sleek laminate flooring, stainless steel appliances, and quartz countertops. The den, complete with a sliding door, easily converts into a second bedroom or home office. Unit Features: Open concept living Modern kitchen with ample storage In-suite laundry Large balcony Includes 1 parking and 1 locker Building Amenities:24/7 concierge State-of-the-art fitness center Party room Rooftop terrace Located in the heart of Cooksville, you're steps away from the new Hurontario LRT, public transit, and all the conveniences of city living. Square One, Sheridan College, and Celebration Square are just minutes away. Don't miss out on this incredible opportunity! (id:60365)
2032 Shannon Drive
Mississauga, Ontario
Welcome To A Rare Offering Off Prestigious Mississauga Rd, Just Steps To The Mississauga Golf & Country Club! This Beautifully Maintained Family Home Sits On A Quiet, Tree-Lined Street In One Of Mississauga's Most Coveted Communities, Offering Over 2500 Sq Ft Plus A Finished Lower Level W/ 2nd Kitchen, 2 Bdrms or 1 Bdrm + Den, & Direct Garage Access Perfect For Multi-Generational Living Or An In-Law Suite. Set On A 71 X 108 Ft Lot That Widens To 80 Ft At The Rear, The Property Features A Lovely, Private Backyard W/ Large Deck, Gazebo & Beautiful Perennials. Inside, A Bright Double Door Foyer Welcomes You To Expansive Principal Rms Enhanced By Hardwood, Marble & Ceramic Floors. Freshly Painted Halls & Living/Dining Areas Are Accented By Classic Chair Rail Moldings, While Expansive Picture Windows Fill The Home W/ Natural Light. French Doors Lead To Both Living & Family Rms, Each W/ Its Own Fireplace Creating Warm & Inviting Spaces. A Convenient Main Floor Office Adds Work-From-Home Flexibility. The Kitchen Has Been Updated W/ Ample Storage & Walkout To The Deck, While The Dining & Family Rms Also Open To The Yard For Seamless Indoor-Outdoor Flow. A Main Floor Laundry W/ Backyard Access Adds Everyday Convenience. Upstairs, You'll Find 4 Generous Bdrms Including A Primary W/ 4pc Ensuite & Walk-In Closet. The Finished Lower Level Expands Your Living Space W/ A Spacious Rec Rm, Kitchen, 2 Bdrms, 2 Baths & Separate Entrance From The Garage To Bsmt. Notable Updates Include Furnace (Appr 2022), AC (Appr 2016) & Roof (Appr 2023). All This In A Prime Location Close To UTM, Top-Rated Schools, Parks, Nature Trails, Hospitals & Quick Hwy Access. A Home That Balances Space, Comfort & Timeless Appeal In One Of Mississauga's Most Sought After Neighbourhoods. (id:60365)
Upper - 249 Hinton Terrace
Milton, Ontario
LOCATION LOCATION LOCATION!!! Awesome Mattamy Built Detached 2870 Sf Home with Legal Basement rented separately In Highly Desired Area Of Milton. Close To Schools, Hospital, Bank, Groceries, Sport Complex, Golf, Public Transit. 9 Ft. Smooth Ceiling With 4 Bedrooms And 3 Washrooms With Double Garage And Driveway Parking For 2 Cars. Open Concept With Lots Of Upgrades. Stunning Kitchen With S/S Appliances. Lot Of Cabinets. Hardwood Floor. Large Breakfast Area. Overlooks Great Room. Lot Of Pot lights. French Chateau Elevation (Stone, Brick & Stucco) 2870 sq ft. 9 ft Ceiling on Main, Grand kitchen with B/I Appliances, Quartz Counter Tops in Kitchen and Washrooms, Upgraded wide Plank Hardwood floors throughout, H/wood Stairs, Pot lights in and outside home, Window Shutters and Rollers, Separate Living/Dining/Family room to Entertain large Gathering. Upgraded Patio Door (id:60365)
5411 - 3900 Confederation Parkway
Mississauga, Ontario
Welcome to Your brand-new Condo in the Heart of Mississauga City Center! Experience modern living in this stylish condo located at M City condos in the vibrant downtown Mississauga. This exceptional space is perfect for young families, or couples looking for a contemporary and comfortable home. Get ready to be captivated by this unit's authentic charm and incredible features. Enjoy the convenience of being steps away from shopping centers, restaurants, entertainment venues, parks, and public transportation. This condo boasts a spacious layout with 1 bedroom and a den room that can be converted into a home office/BR. The high ceilings create an airy and open atmosphere, while the large windows invite abundant natural light, making the space feel even more inviting. Wake up to stunning sunrises and enjoy abundant natural light throughout the day. The clear east view showcases the downtown skyline, CN Tower, and Lake Ontario. (id:60365)
128 Haines Drive
Caledon, Ontario
Custom-Built Luxury Home Completed In 2023 By Owner With All Permits Closed. Nestled In The Quiet Neighbourhood Of Bolton, This Exceptional Residence Features 4+2 Bedrooms And 5 Bathrooms With Superior Finishes Throughout. Exterior Showcases Fluted Composite Panelling, Stucco, And Brick Veneer For Long-Term Durability And Modern Appeal.The Thoughtfully Designed Layout Includes A Chef's Kitchen With Culinary-Grade Appliances, Porcelain Counters, And A Private Walkout Balcony. The Lower Level Offers A Separate Walkout Flooded With Natural Light, Creating Seamless Indoor-Outdoor Living.Boasting Two Full Kitchens-Perfect For Multi-Generational Living Or Extended Family-And Three Laundry Rooms, This Home Combines Functionality With Elegance. Spacious Principal Rooms, Heated 1.5-Car Garage, And Every Detail Considered.All City-Approved Design Drawings Available Upon Request.Your Dream Home Awaits - 10+++++ A Must See! Make Your Appointment Today!PRICE CHANGE - SELLERS ARE MOTIVATED! (id:60365)
102 Country Lane
Barrie, Ontario
Top 5 Reasons You Will Love This Home: 1) Tucked against a backdrop of lush greenspace, this home invites you to unwind in your own private backyard oasis, a spacious deck and tranquil views set the perfect scene for morning coffees or sunset gatherings with friends 2) Step inside to find a beautifully updated interior, where every room has been refreshed with a bright, modern touch that feels both stylish and welcoming 3) The location couldn't be more convenient, stroll to the nearby elementary school, Barrie South GO Station, parks, and everyday amenities, all just moments from your front door 4) With four generous bedrooms, there's room for everyone to spread out in comfort, whether it's family, guests, or a home office setup 5) Thoughtfully designed for modern living, this is a home that effortlessly merges family comfort with the perfect spaces for entertaining and creating lasting memories. 2,207 above grade sq.ft. plus a finished basement. (id:60365)
29 Baltimore Road
Barrie, Ontario
Wonderful Family Home Placed In An Unbeatable Location Features An Inground Pool! Nestled In An Exceptionally Family-Friendly Area Near Commuter Routes, Terrific Schools, Georgian College, Rvh, Restaurants, Shops, & Barrie Country Club. Sweet 2-Storey Property Linked Only At The Basement W/ Complete Brick Exterior. Sizable Living Room W/ Window & Carefully Placed Pot Lights. Bright Eat-In Kitchen W/ White Cabinets & W/O To The large & Fully-Fenced Backyard. Includes A Stone Patio, & Large Inground Pool W/ Newer Liner, Heater, & Pump (2020). Powder Room Completes The Main Floor. 3 Upper-Level Beds & 4Pc Bath W/ Upgraded Vanity. Partially Finished Lower Level W/ 2 Beds. This property needs a little touch of love to get it back to its former glory, nothing a handy person cannot tackle! (id:60365)
2205 - 8 Interchange Way
Vaughan, Ontario
Welcome to modern urban living at its finest in this brand new, beautifully designed one-bedroom condominium, ideally located in the heart of the dynamic Vaughan Metropolitan Centre. This thoughtfully crafted suite features an open-concept layout and a sleek, contemporary kitchen equipped with built-in appliances perfect for both everyday living and entertaining. Enjoy unparalleled convenience with the VMC subway station just minutes away, along with easy access to major transit routes and Highways 400 & 407. Access to IKEA, a variety of retail stores, York University, Vaughan Mills Mall, Canadas Wonderland, and the Vaughan Smart Hospital. Experience the perfect blend of style, comfort, and connectivity. (id:60365)

