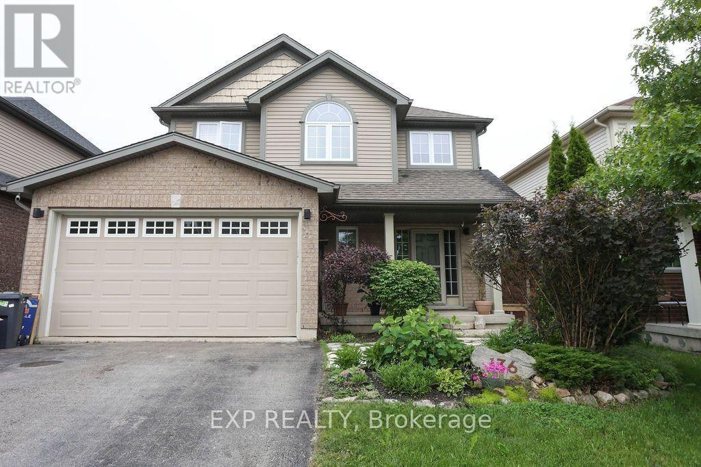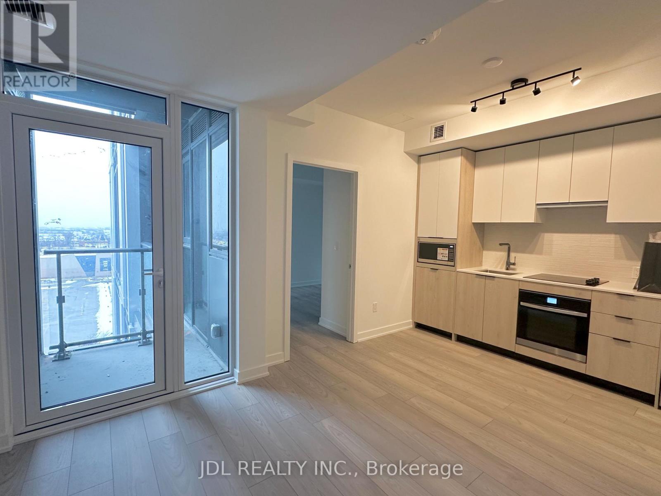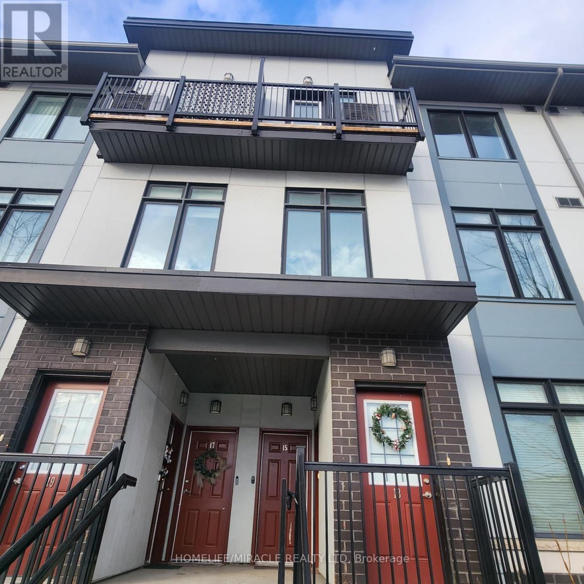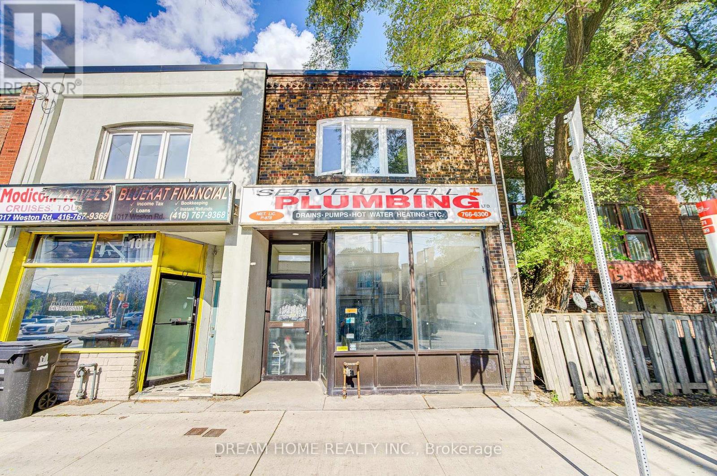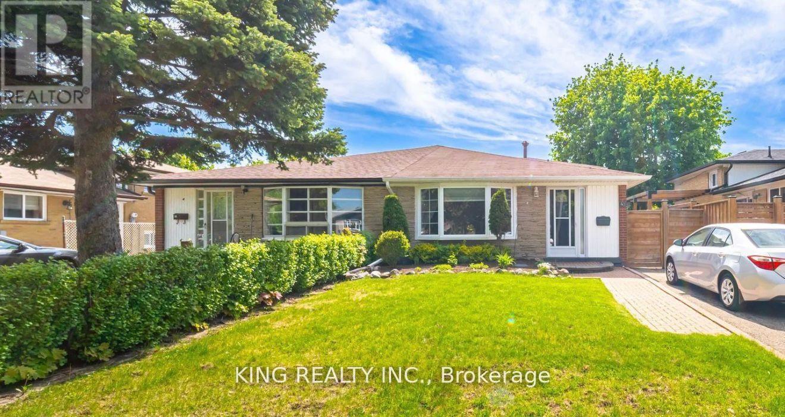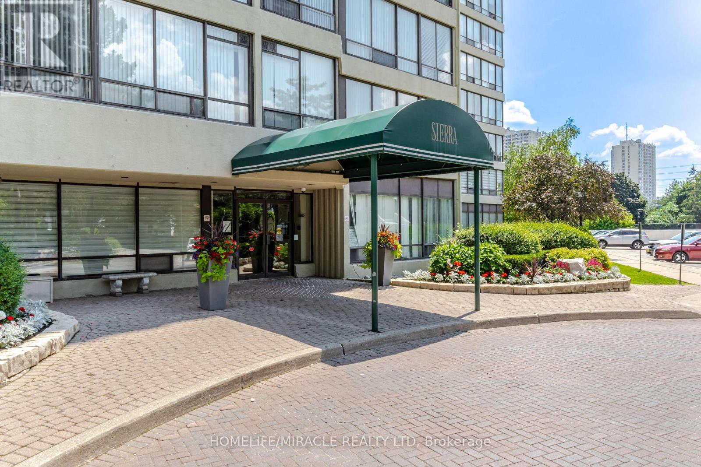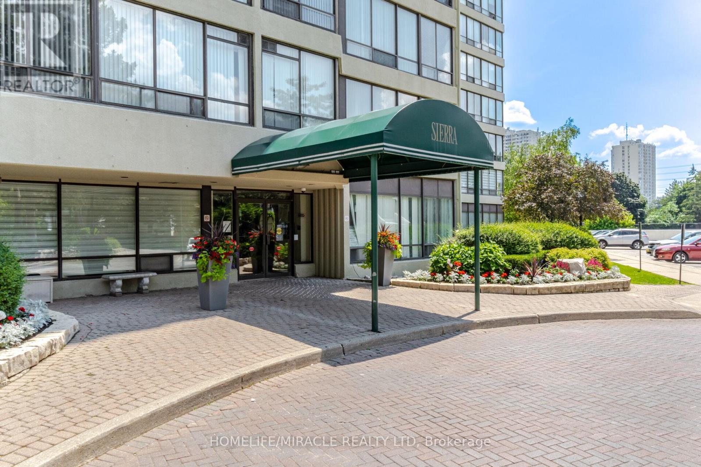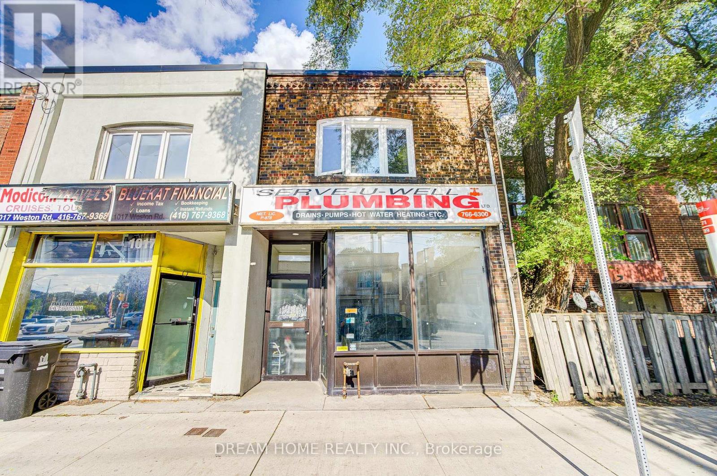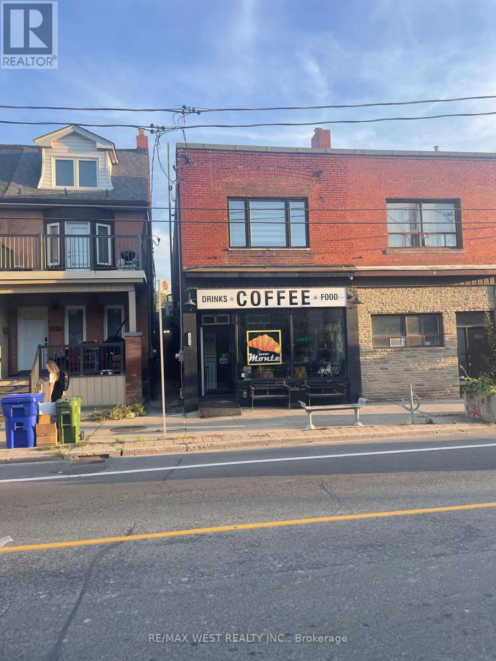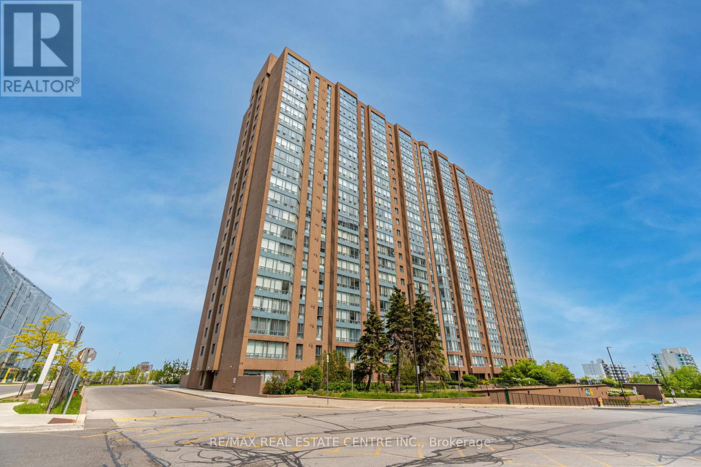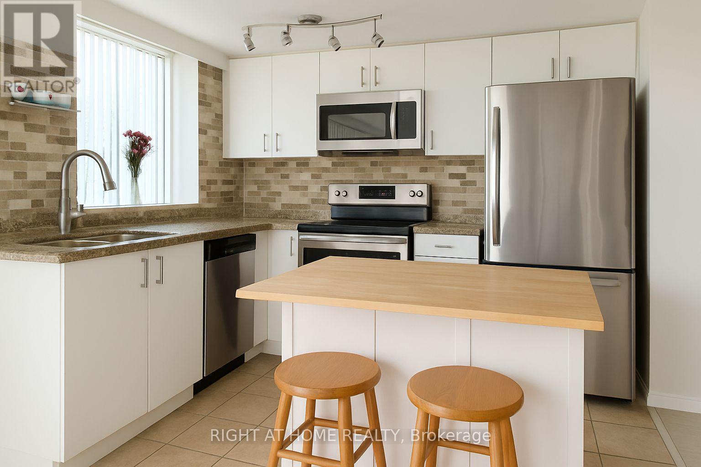9 Erskine Avenue
Toronto, Ontario
Long Time Established Dry Cleaner Depot With Loyal Clientele, Excellent Location Close to Yonge and Eglinton, Very High Traffic & Demanding Vibes, Surrounded By High Rise Residential Commercial & Professional Businesses, Newer Counter & Conveyor, Sewing Machine, Business Can Be Expanded With More Corporation Contact. (id:60365)
Bsmt - 136 Fleming Way
Shelburne, Ontario
Spacious, bright and exceptionally clean 1 bedroom, 1 bath basement apartment. Partially furnished with a Murphy bed and dresser. Separate entrance and Ensuite Laundry. 1 parking space on the driveway. Under stair storage area. Most importantly, utilities included. Minutes away from Hwy 124, Hwy 89, Hwy 10, shops, groceries and restaurants. (id:60365)
823 - 1007 The Queensway
Toronto, Ontario
Brand new, never lived-in 1-bedroom unit at The Verge condos. This cozy, modern suite features an open-concept layout, sleek contemporary cabinetry, and floor-to-ceiling windows that fill the space with natural light. Located steps away from Sherway Gardens, with Costco, IKEA, a wide array of shopping and fantastic dining options, Cineplex, and more just around the corner. Public transit is right at your doorstep, and you'll have easy access to Highway 427 and the Gardiner Expressway, making commuting a breeze. (id:60365)
14 - 630 Rogers Road
Toronto, Ontario
Welcome to 630 Rogers Rd. Unit 14. This Amazing 2 Bedrooms & 2 Washrooms Spacious Townhome Offers The Perfect Blend Of Modern Living And Convenience. Open Concept Living, Dining & Kitchen, 9 Ft Ceilings, Stainless Steel Appliances, And Large Windows That Allow For Lots Of Natural Light. Convenient Main Level Laundry Access. Primary Bedroom Has A Walk-In Closet & Semi-Ensuite. 2nd Bedroom Features A Juliette Balcony And Laminate Floors. Property Is Located Close To Public Transit, Parks, Schools, And Retail Plazas. (id:60365)
1015 - 1015 Weston Road
Toronto, Ontario
A rare mixed-use opportunity in a rapidly growing neighborhood.Main Floor:Prime street-front retail space with wide frontage, excellent exposure, and abundant natural light. Bright, open, and ideal for a variety of businesses. Located in a high foot-traffic area for strong commercial value.Second Floor:A versatile space perfect for residential use, office conversion, or additional income generation. Easily customizable to suit your needs.Additional Features:Separate basement (sqft not included) with its own entranceAmple on-site parkingTwo kitchens & three bathrooms throughout the buildingTwo hydro metersBackwater valve installed2019 flat roofPotential to add a third floor for expanded space or increased revenueLocation Highlights:Steps to the new Eglinton LRT, library, TTC stops, major highways, schools, and a wide selection of restaurants and local amenities.Perfect For: Investors seeking strong rental income End users looking to combine business operations with comfortable living space. (id:60365)
43 Grange Drive
Brampton, Ontario
Well-maintained and spacious 4-bedroom backsplit available for lease in Brampton's desirable Northwood Park community. This clean and bright home features hardwood flooring throughout, a large living and dining area, and an updated eat-in kitchen with ample storage and a walkout to a private, fully fenced backyard with patio. All bedrooms are generously sized, including a king-sized primary with double closets. The home offers two renovated 3 bathrooms, a finished rec room with laminate flooring, and a separate laundry area with built-in storage. Conveniently located close to schools, parks, shopping, and transit-ideal for families seeking comfort and space. (id:60365)
1705 - 26 Hanover Road
Brampton, Ontario
A Rare Penthouse Corner Unit with 2+1 bedrooms and 2 bathrooms, including a solarium that offers the flexibility of a third room designed for both comfort and function, with expansive windows showcasing captivating northwestern city views. The upgraded kitchen includes custom cabinetry, granite countertops, stainless steel appliances, and a sun-filled breakfast area. Elegant porcelain tiles at the entrance set the tone, and crown moldings add a refined touch. Both bathrooms feature quartz counters, custom linen cupboards, and newly upgraded vanities. The condo also has new flooring and has been freshly painted, including the kitchen. Additional conveniences include ensuite laundry, ensuite storage, and 3 underground parking spaces (1 tandem spot and 1 single) a rare find. Building amenities include a 24-hour concierge, outdoor pool, tennis court, gym, and party room. Heat, hydro, and water are all included in the maintenance fees. Nearby amenities complete the package. (id:60365)
401 - 26 Hanover Road
Brampton, Ontario
Exceptional Large Corner unit with Captivating Marthioest Colg Views! Welcome to these bright and spacious 3+1 Bedrooms, fall bathroom Corner Suite offering Spectacular panoramic view of the City. The Versatile Solarium is perfect for a home offices den or reading nook. The expansive living and dining area is filled with national Light, thanks to Oversized windows that frame Stunning Sunsets and Vibrant Cityscapes Enjoy a beautifully upgraded kitchen featuring Custom Cabinetry, Stainless Steel appliances, and a Sunlit breakfast area-ideal for morning Coffee or Casual meds. Additional features include ensuite laundry for your Convenience and generous Storage rage thro throughout. Partially located near major Shopping malls and highways 410 1 407, this home provides quick access to daily essentials Schools parks and excellent transit options-making Committing and errands effortless. (id:60365)
1015 Weston Road
Toronto, Ontario
A rare mixed-use opportunity in a rapidly growing neighborhood.Main Floor:Prime street-front retail space with wide frontage, excellent exposure, and abundant natural light. Bright, open, and ideal for a variety of businesses. Located in a high foot-traffic area for strong commercial value.Second Floor:A versatile space perfect for residential use, office conversion, or additional income generation. Easily customizable to suit your needs.Additional Features:Separate basement (sqft not included) with its own entranceAmple on-site parkingTwo kitchens & three bathrooms throughout the buildingTwo hydro metersBackwater valve installed2019 flat roofPotential to add a third floor for expanded space or increased revenueLocation Highlights:Steps to the new Eglinton LRT, library, TTC stops, major highways, schools, and a wide selection of restaurants and local amenities.Perfect For: Investors seeking strong rental income End users looking to combine business operations with comfortable living space. (id:60365)
2nd Flr - 1571 Dupont Street
Toronto, Ontario
Prime Location Located In Vibrant Junction Neighbourhood. Fully Renovated Two Bedroom In The Heart Of The Junction. Features An Open Concept Living/Dining & Kitchen, Two Large Bedrooms With Loads Of Closet Space, Kitchen With Walk Out To Large 210 Sq Foot Terrace Perfect For Entertaining. Kitchen Features Quartz Countertops, Dishwasher, S/s Fridge & Stove, As Well As A Washer & Dryer, You're Just Steps From Restaurants, Boutique Shops, Grocery Stores, And All Amenities. Shows 10++ A Must See! Too Many Features To Mention. (id:60365)
811 - 115 Hillcrest Avenue
Mississauga, Ontario
Bright & Spacious CORNER Unit in the Heart of Mississauga Featuring 2 large bedrooms, 2 bathrooms in most desirable very well managed building of 115 Hillcrest. This sun-filled renovated suite offers a functional layout. The oversized living room opens to the solarium through sliding glass doors, providing stunning west-facing views and abundant natural light perfect for relaxing or creating your own indoor garden oasis. A separate dining room easily fits a full-size table, ideal for hosting family and friends. The updated kitchen boasts modern cabinets, Quartz counters, Backsplash, Stainless steel appliances & Pantry. The primary bedroom includes both his-and-her closets and a private ensuite, while the second bedroom offers generous space, large windows, and a double-door closet. Additional features include a modern 4pc bath, in-suite laundry, and a large foyer closet for extra storage. Located close to shopping, transit, and all amenities, this corner suite is the perfect blend of space, style, and convenience. Ideally located just minutes from Square One Shopping Centre, top-rated restaurants, parks, and entertainment. Enjoy unbeatable access to transit with Cooksville GO Station just steps away and the upcoming LRT line nearby making travel to downtown Toronto and beyond a breeze. Commuters will appreciate quick connections to major highways including the 401, 403,and QEW. This central location is also within walking distance to schools, the YMCA, library, cinemas, and the Living Arts Centre everything you need is right at your doorstep. (id:60365)
503 - 2565 Erin Centre Boulevard
Mississauga, Ontario
Corner Unit with Peaceful Green Views! Modern kitchen & Movable island. Cozy electric Fireplace. Hydro, Heat, Water & CAC included in low maintenance fees! 1 Parking & 1 Locker. Enjoy resort-style amenities: 24 hr concierge, indoor pool, jacuzzi, 2 gyms, tennis court & party room. Surrounded by parks, walking trails, gazebo & playground. Steps to: Miway Transit, Hospital & Mall. Easy Highway access - the perfect mix of comfort, style & convenience! (id:60365)


