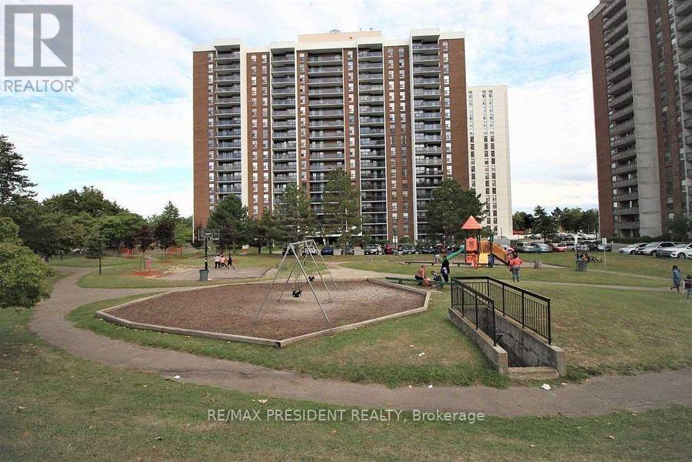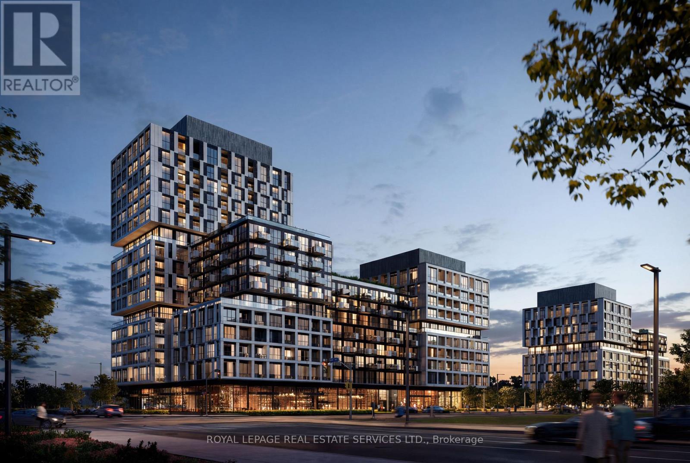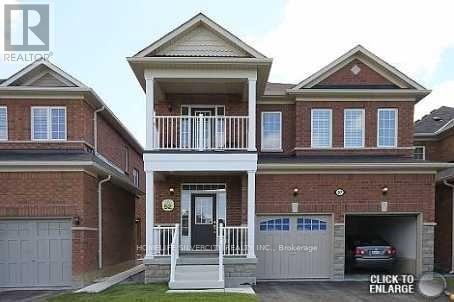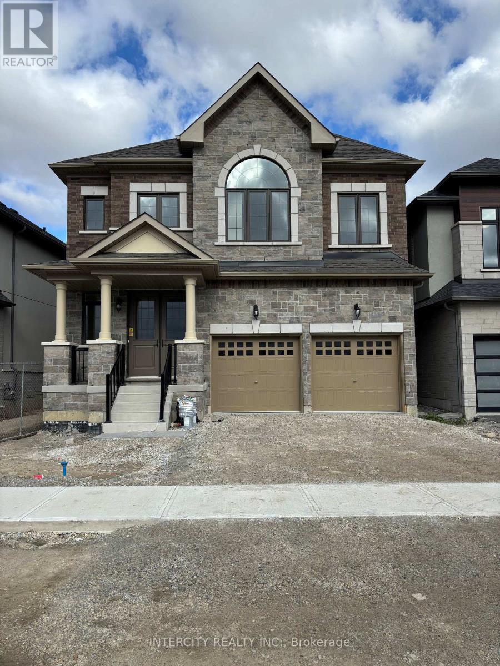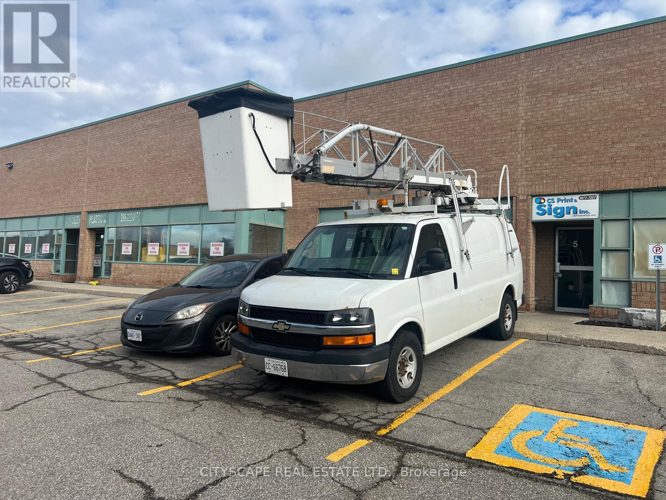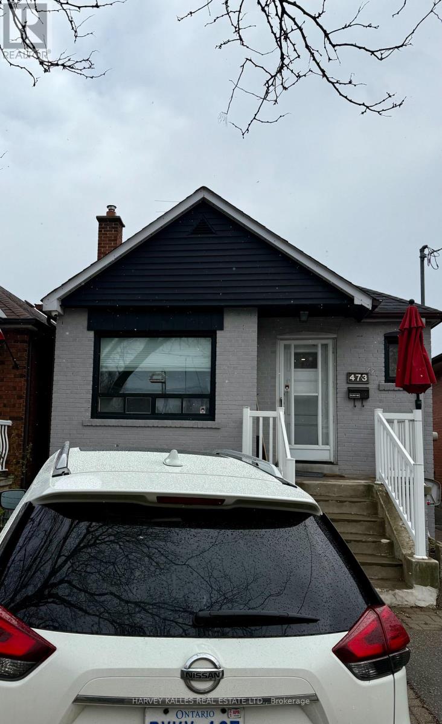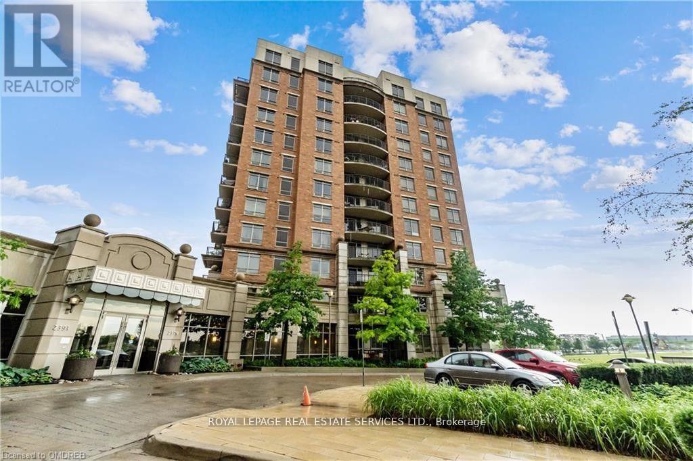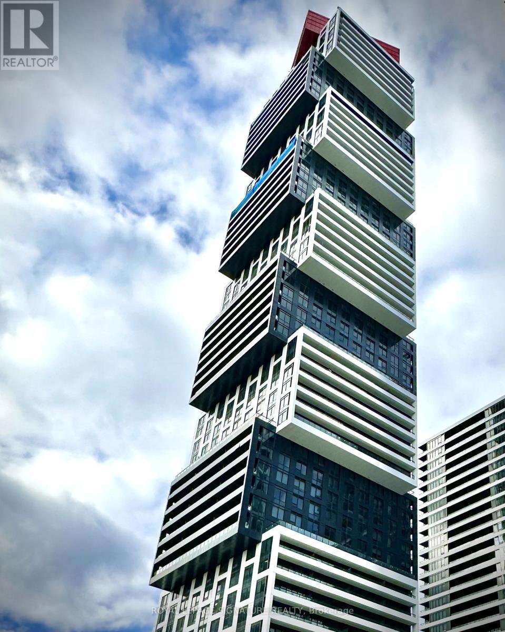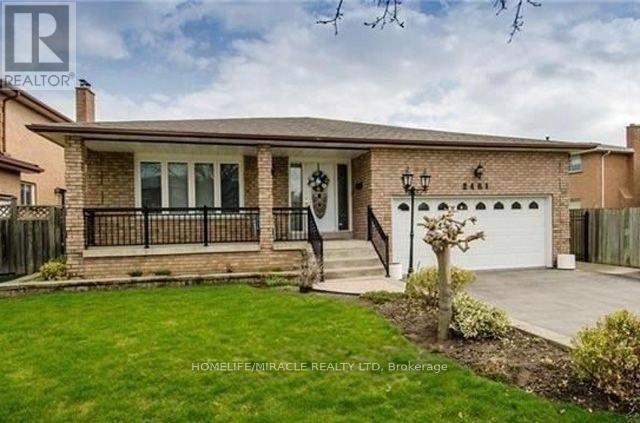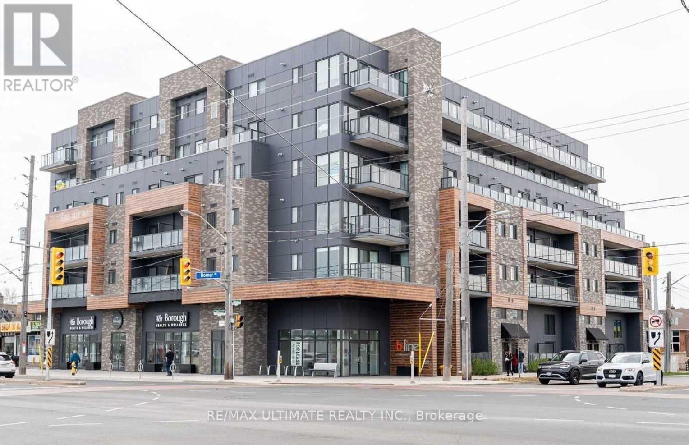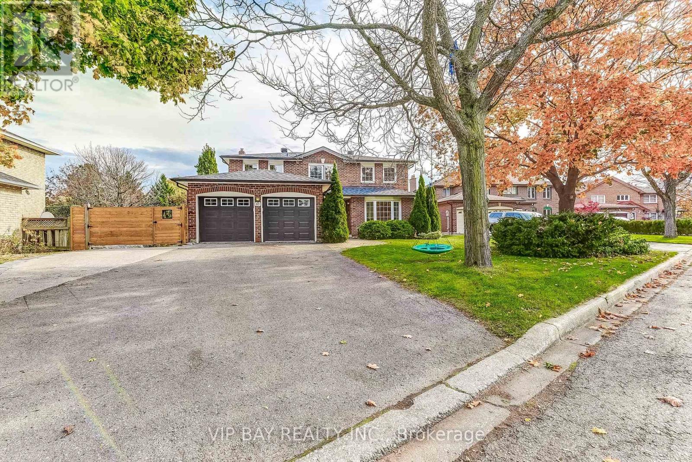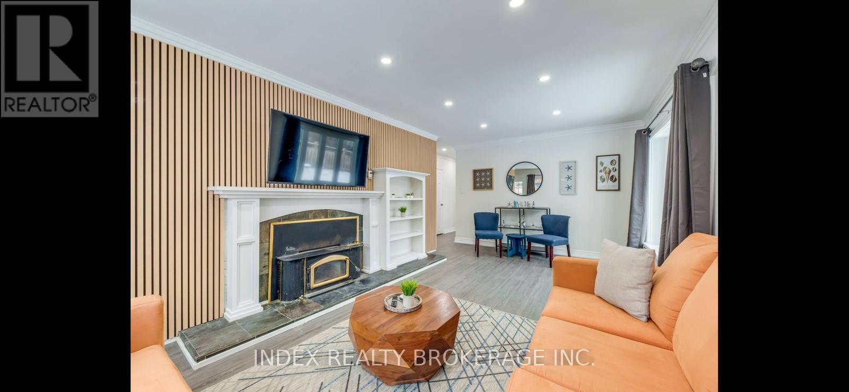103 - 17 Knightsbridge Road
Brampton, Ontario
Very Rarely Offered On Ground Floor With Walkout To Patio. No Need To Use Common Door Or Elevators. Back Splash, In Suite Laundry, Centrally Located To Transit, Parks, Shopping, Library And Other Major Amenities. Close To Bramalea City Centre, Civic Centre, Library, Public Transit, Go Station, School, Medical Building, Gym, 24 Hr Convenient Store. All Utility Bills Included Unlike Many Other Condos For Rent! No Pets As Per Condo By-Laws. (id:60365)
423 - 1037 The Queensway
Toronto, Ontario
Welcome to this bright and beautifully finished 2-bedroom, 2-bathroom suite located at 1037 The Queensway, offering a smart layout, modern design & comfortable urban living. The interior features wide-plank flooring throughout, clean white walls, and large windows that allow natural light to flow through the space. The open-concept kitchen is sleek & functional, complete with integrated appliances, contemporary cabinetry, and a streamlined design that connects seamlessly to the living and dining area, making it ideal for everyday living & entertaining. The living space opens to a private balcony, perfect for enjoying morning coffee or evening downtime with city views. The split-bedroom layout provides excellent privacy, with the primary bedroom offering generous space and a modern ensuite bathroom finished with a glass shower and elegant tilework. The second bedroom is well-sized and versatile, ideal for a guest room, home office, or nursery, with easy access to the main bathroom. Both bathrooms feature clean, modern finishes and thoughtful storage. The building at 1037 The Queensway is a contemporary, well-managed residence offering modern construction, secure entry, and a polished urban feel. Designed with comfort and efficiency in mind, it appeals to professionals, couples & small families seeking quality finishes and a low-maintenance lifestyle. Located in the highly desirable Queensway corridor, this home is surrounded by excellent amenities, including shops, cafés, restaurants, grocery stores, and big-box retailers, all just minutes away. The area offers easy access to TTC transit, major highways including the Gardiner Expressway and Highway 427, and is a short drive to downtown Toronto, Sherway Gardens, and waterfront trails. Nearby parks, fitness options, and everyday conveniences make this a vibrant and practical place to call home. A turnkey lease opportunity combining modern interior finishes, a functional layout, and a well-connected west-end location. (id:60365)
87 Summitgreen Crescent
Brampton, Ontario
Welcome to the gorgeous Detached 4 Bedrooms, Featuring 9' Ceiling, Kitchen With High End S/S Appliances, Main Floor Laundry, Oak Staircase Leading Up To And Loft/Computer Area & Walk-Out To Balcony, Master Bedroom Has 5 Pc Ensuite, Great Location Close To Shopping Mall, School, Transit, Park In Front Of The House. (id:60365)
63 Goodview Drive
Brampton, Ontario
Welcome to Prestigious Mayfield Village! Discover the highly sought-after "Bright Side" community by renowned Remington Homes. This brand-new Perth Model offers 2701 sq. ft. of thoughtfully designed living space, combining modern elegance with everyday comfort. Featuring 9.6 ft smooth ceilings on the main floor, 9 ft ceilings on the second, and 8 ft doors on the main, this home exudes a sense of openness and sophistication. The open-concept layout highlights an upgraded kitchen with extended-height cabinetry, Blanco Sink, and door leading to the backyard - perfect for family gatherings and entertaining. Beautiful huge backyard backing to ravine. Enjoy 5' hardwood flooring on the mail level (except tiled area) and upper hallway, Family room as well as formal living area. Upgraded sinks in all bathrooms. The second-floor laundry adds everyday convenience, while the primary suite features a luxurious ensuite with double sinks. Located close to schools, parks, shopping, and all major amenities. Don't miss your chance to own this stunning family home! (id:60365)
5 - 2430 Lucknow Drive
Mississauga, Ontario
Attention Business Seekers! A golden opportunity To Acquire CS Print & Sign Inc., A Well Established Sign Company That Comes With The High Value Services Of Print & Sign Production, Including Channel Letters Sign, Illuminated Box Signs, Truck & Trailer Decals, Coroplast/Alupanel Signs, Pylon Signs, Banners, Flyers And Many More. The Business Is Fully Equipped With Professional Equipment And Training of Operation Will Be Provided During A 30 Day Due Diligence Period That Will Include Consent of Landlord To The Assignment Of Lease And Day To Day Transition. The Business Is Being Offered For Sale With A Variety Of Existing Chattels Which Will Be Explained During Any Showing Visits. The Business Operates From A Prime Location Derry & Torbram Rd.And Includes A Established Website (csprintandsign.com), All Equipment, And Its Valued Loyal Clientele. This Is A Perfect, Affordable Investment To Step Into A High Potential Company. (id:60365)
Lower - 473 Whitmore Avenue
Toronto, Ontario
HIGH SPEED INTERNET & ALL UTILITIES INCLUDED!!! Step Into This Newly Renovated 1-Bedroom Lower-Level Apartment Featuring A Private Entrance And Ensuite Laundry For Ultimate Convenience. Bright, Modern, And Thoughtfully Designed, This Space Offers Comfortable Living With Sleek Finishes Throughout. Located Just Steps Away From Transit, Including The Upcoming Eglinton LRT, As Well As Shops, Restaurants, Grocery Stores, And So Much More - Enjoy Unbeatable Urban Convenience In A Vibrant Neighborhood. Parking Available For $75/Mo. (id:60365)
1206 - 2379 Central Park Drive
Oakville, Ontario
Discover the charm of this cozy one-bedroom apartment located on the top floor in Central Park. The inviting space features 9-foot ceilings and wood flooring. Prepare your favorite meals in the kitchen, complete with attractive granite counters and stainless steel appliances. Step outside onto your private south-facing balcony and enjoy the views of Lake Ontario. It's the perfect spot to relax and take in the surroundings. Additionally, there's a storage locker available to help keep your belongings organized. Experience the comfort and simplicity of this charming one-bedroom apartment, where you can enjoy a relaxed lifestyle in a beautiful setting (id:60365)
3011 - 4015 The Exchange
Mississauga, Ontario
Welcome to the heart of Mississauga, where urban sophistication meets cozy living in this brand-new one-bedroom condo at EX1. Picture yourself waking up to sun-kissed mornings in your stylish, open-concept sanctuary, where elegance and comfort intertwine seamlessly. As you step inside, you're greeted by high ceilings and a bright ambiance, accentuated by premium finishes that create an inviting atmosphere. Imagine sipping your morning coffee across from where the city buzzes below. Living here means you're just moments away from the vibrant pulse of downtown Mississauga, with Square One's premier shopping and diverse dining options calling your name. Whether it's a quick bite or an evening out with friends, everything you need is within walking distance. The spacious living area flows effortlessly into a modern kitchen adorned with quartz countertops and stainless-steel appliances, making it a joy to whip up a meal or entertain guests. And when it's time to unwind, the thoughtfully designed bedroom offers a peaceful retreat, ensuring restful nights after busy days. Convenience is key in this prime location, with access to public transit, including the City Centre Transit Terminal, making your commute a breeze. Plus, you're just a stroll away from Sheridan College's Hazel McCallion Campus and only a quick ride to the University of Toronto Mississauga, perfect for students and professionals alike.EX1 isn't just a place to live; it's a lifestyle. With resort-style amenities at your fingertips and easy access to Highway 403, you'll find that this condo offers the perfect blend of modern luxury and urban vibrancy. Come experience the joy of city living where everyday feels like a new adventure. (id:60365)
Bsmt - 2461 President Boulevard
Mississauga, Ontario
Centrally located in Cooksville, this spacious 3-bedroom lower-level unit offers exceptional value with a large living room featuring ample storage and a bright eat-in kitchen. The primary bedroom is generously sized at approximately 20 ft x 11 ft, with two additional well-sized bedrooms connected by a shared common area. The unit includes a private laundry room with exclusive washer and dryer. Situated steps from public transit, Cooksville GO Station, shopping, restaurants, and Square One, this home provides convenience and accessibility in a highly desirable neighbourhood. Comes with Fridge, Stove, Dishwasher. Washer & Dryer. Light Fixtures. 30% Utility Cost. 1 Parking Spot. (id:60365)
505 - 408 Browns Line
Toronto, Ontario
This large two-bedroom corner unit faces northeast and offers stunning views of the downtown skyline and the lake. It features two balconies for outdoor enjoyment. The modern kitchen is equipped with marble countertops, stainless steel appliances, and a center island with a breakfast bar and pot lights. The open concept dining and living area leads out to a balcony with a gas connection for barbecuing. The primary bedroom includes a three-piece ensuite bathroom with a marble counter and a glass shower. It also has its own private balcony that overlooks the Toronto skyline and lake to the west and south. The generous second bedroom boasts a spacious closet and also has a walkout to the exterior. (id:60365)
40 Dawnridge Trail
Brampton, Ontario
| Luxurious Masterpiece Backing Onto Etobicoke Creek Trail | Massive 77 x 130 Foot Lot | Walk to Heart Lake | 6 Bedrooms & 5 Washrooms | Newer Legal Walkout Basement With Second Kitchen & 2 Bedrooms, Each With an Ensuite Bathroom | Fully Fenced, Oversized Backyard With Gorgeous Landscaping & Inground Pool (Brand New Liner) With Built-In Hot Tub | Enjoy the Backyard Privacy & Serenity Surrounded by Mature Trees & Conservation | Family Room & Kitchen Walkouts to Large Deck | Basement Walkout To Lovely Patio & Campground-Like Yard With Your Own Fire Pit | Gourmet Kitchen With Quartz Countertops & Stainless Steel Appliances | Brazilian Cherry Hardwood Floors | Cozy Family Room With Gas Fireplace | Newer: Outdoor Pathway, Fence, Roof, Furnace, Washrooms, Paint & More | Enormous 7 Car Driveway | Direct Home Access from Two Car Garage | Skylight | Pot Lights | No Sidewalk | Idyllic Crescent in Family-Friendly Neighbourhood | Walk to Public Library, Schools, Community Center, Loafer's Lake Park, Conservation Drive Park & Plenty More Parks & Nature Trails | Minutes to Shopping, Restaurants, Turnberry Golf Club, Go Station & Hwy 410 | Absolutely Unmatched Property in Prestigious Heart Lake West | A Home to Make Unforgettable Memories In | Beautiful in All Four Seasons | Link for Virtual Tour | Link for Contact by Email | (id:60365)
22 Sora Drive W
Mississauga, Ontario
Beautifully maintained and thoughtfully updated, this home features 3 bedrooms. Enjoy a renovated family room (2017) and a modern 4-piece bathroom ith heated floors and an air jet tub. The bright, open-concept gourmet kitchen includes a cozy breakfast nook-perfect for family gatherings. Additional highlights include laminate flooring in the living room, elegant crown moulding, and new colonial-style interior doors. Major updates: roof shingles (2013), furnace (2008), and central cir conditioning (2010). Conveniently located near top-rated schools, scenic parks, and the GO Train for easy commuting. (id:60365)

