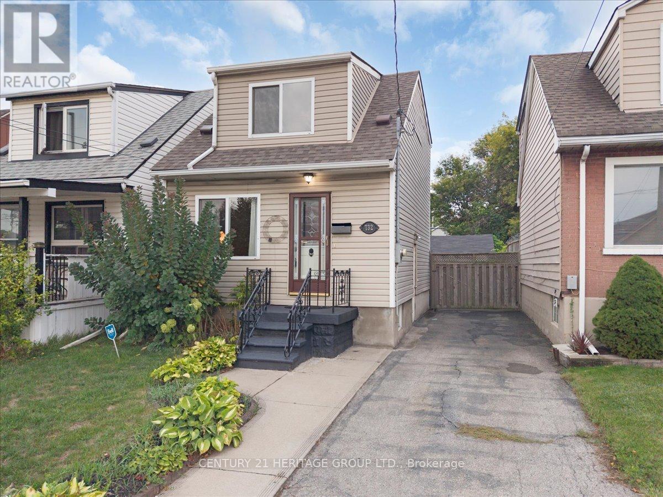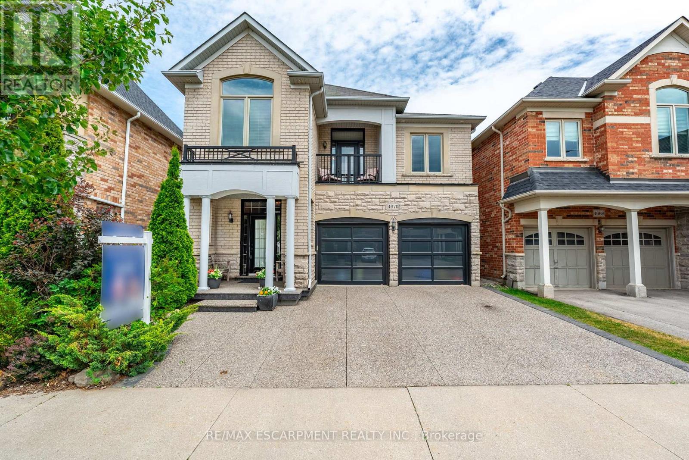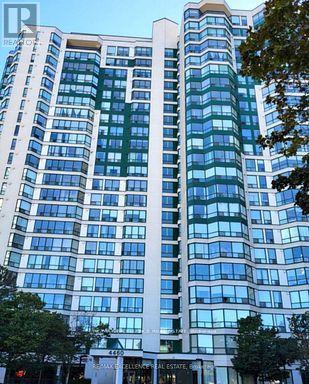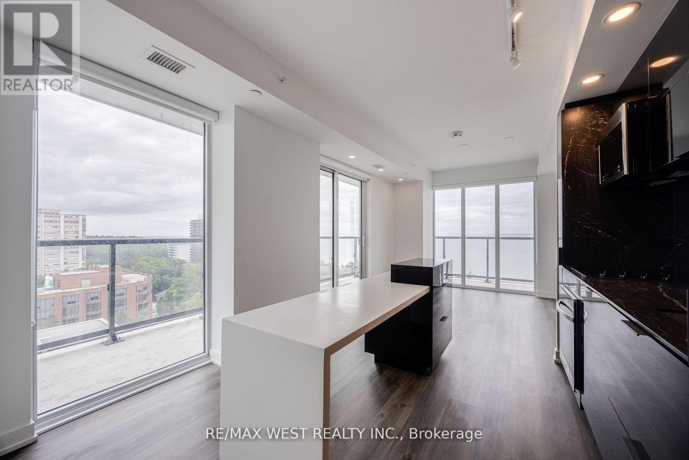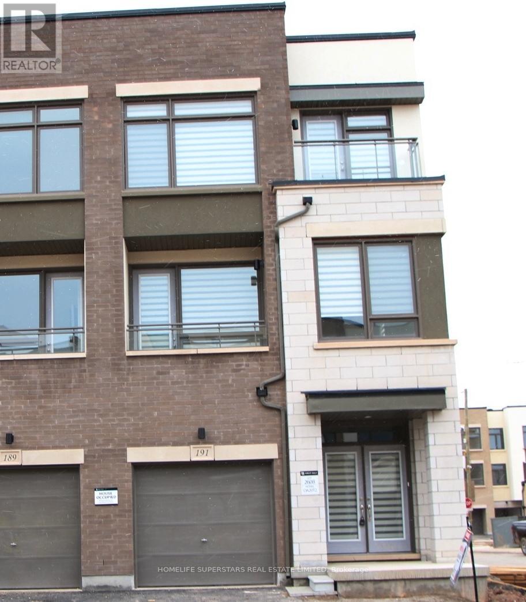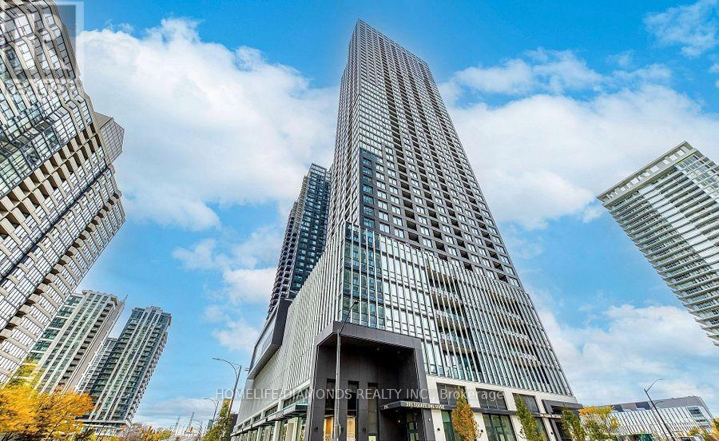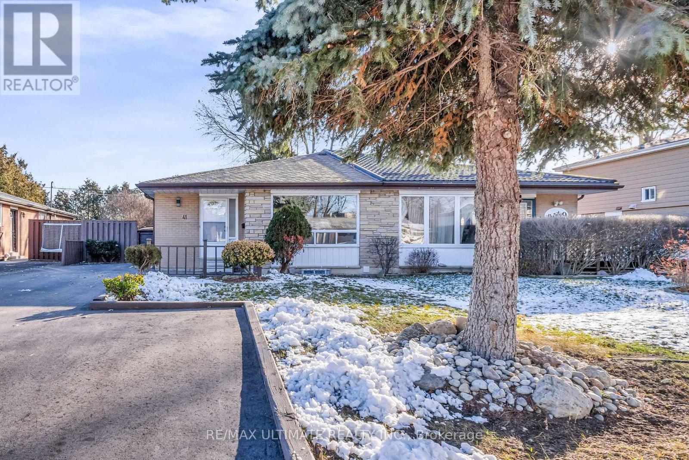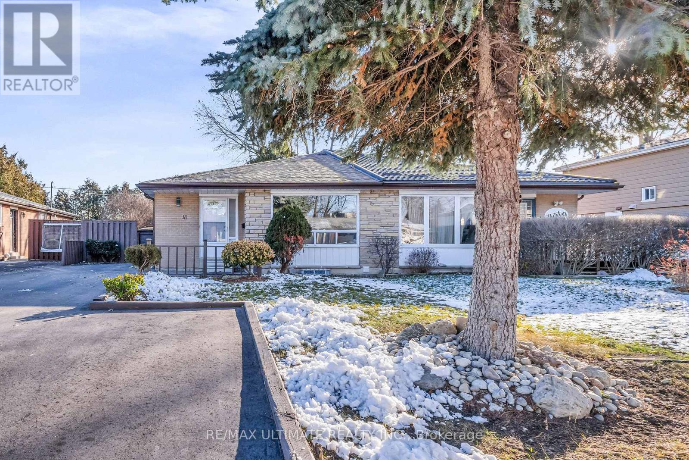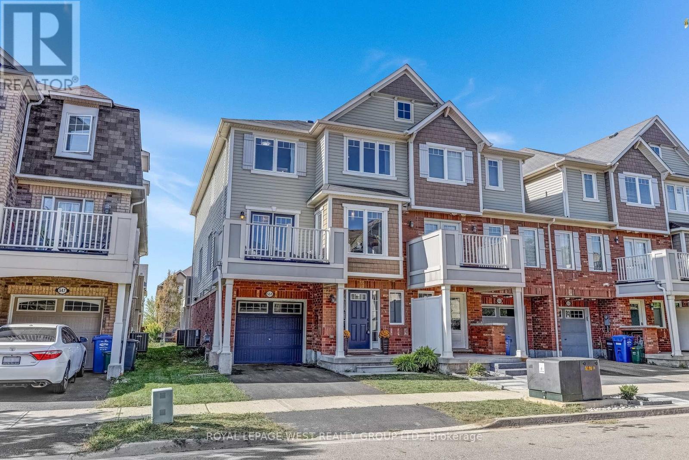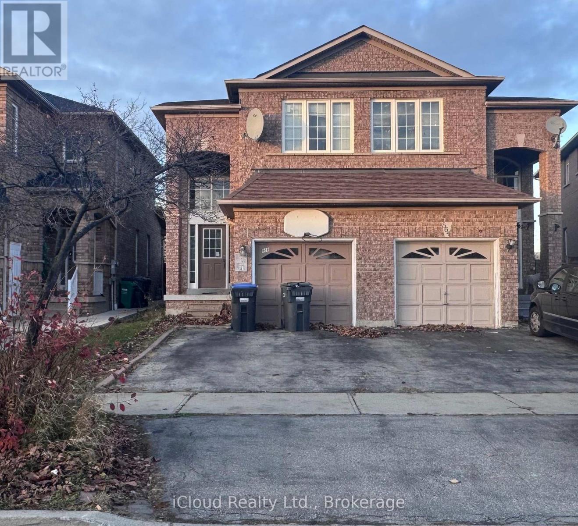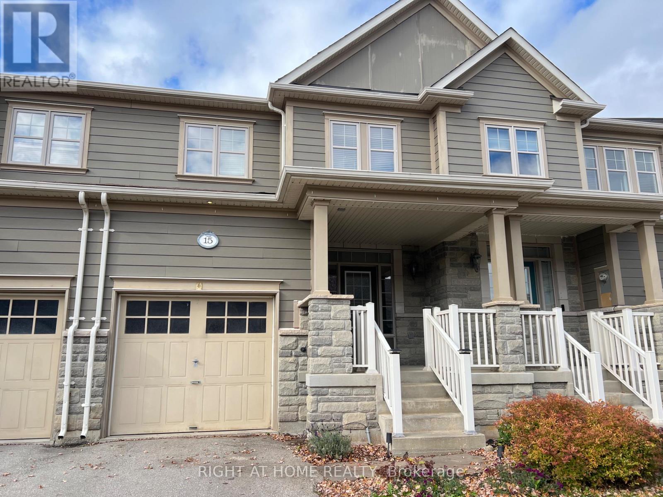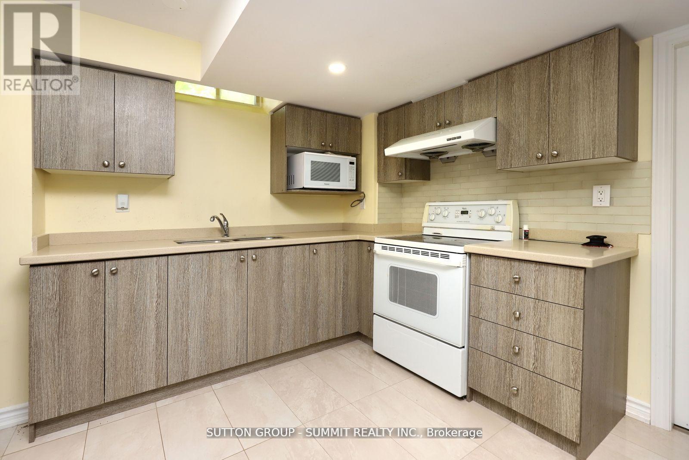732 Tate Avenue
Hamilton, Ontario
Welcome to 732 Tate Avenue, where comfort, convenience, and incredible value come together! Priced under $500,000, this charming two-storey home is the perfect choice for first-time buyers or those looking to downsize without compromise. Step inside and be greeted by a warm and inviting foyer that leads into a spacious living room, ideal for relaxing with family or entertaining friends. The bright eat-in kitchen offers plenty of space for casual dining and opens directly to a rear deck, making it easy to extend your living outdoors. The fully fenced yard provides privacy and security, while the detached garage and three-car parking add to the practicality of this home. Upstairs, you'll find two comfortable bedrooms and an updated bathroom, creating a cozy retreat for rest and relaxation. The true highlight of this property is the fully finished basement, a rare find at this price point! This versatile space can serve as a rec room, a playroom, or even a home office, giving you flexibility to suit your lifestyle. It also includes a convenient 3-piece bath, along with laundry, storage, and utility all in one practical area. Set in a welcoming neighbourhood, this home offers quick access to the highway for an easy commute, plus its close to schools, parks, and shopping. Everything you need is just minutes from your door. With nothing to do but move in, 732 Tate is a home you'll fall in love with the moment you walk in. Opportunities like this don't last long, book your showing today! (id:60365)
4670 Huffman Road
Burlington, Ontario
Welcome to this exceptional detached home in the heart of Alton Village Central. Perfectly situated within walking distance to all schools, parks, and amenities, making it an ideal choice for growing families. This one-of-a-kind floor plan offers the perfect balance of space and style. Inside you're greeted with a grand spiral staircase. The main floor features a large kitchen that leads into the living and dining areas. Upstairs, you'll find four generously sized bedrooms along with a spacious, versatile den that's perfect for a home office, playroom, or cozy reading nook. The laundry room is also thoughtfully located on the upper level, providing unmatched convenience for busy households. The exterior of this home is equally impressive, featuring extensive custom stonework landscaping in both the front and backyard that adds beautiful curb appeal. Enjoy your morning coffee or evening sunsets on the charming front balcony or bask in the warm natural light pouring in through the stunning transom windows at the rear of the home. If you've been waiting for the perfect floor plan that truly works for a growing family, this is the one you've been looking for. This is your chance to make this spacious, light-filled Alton Village gem your forever home! RSA. (id:60365)
1711 - 4460 Tucana Court
Mississauga, Ontario
Welcome to this stunning and spacious 2-bedroom + den, 2-washroom condo located in the heart of Mississauga! Bright and beautifully maintained, this unit is filled with natural light and offers a functional layout perfect for modern living. Enjoy top-tier building amenities including a swimming pool, fitness centre, party room, and more. Comes with two premium parking spots for your convenience. Close to Square One, public transit, highways, schools, and all major conveniences. A perfect blend of comfort, location, and lifestyle. Don't miss it! (id:60365)
1003 - 370 Martha Street
Burlington, Ontario
Experience Elevated Waterfront Living At Suit 1003 At Nautique, Burlington's Newest Lakeside Condominium. This Bright. 2 Bedroom 2 Bathroom, Large Corner Suit Features; An Unobstructed South East View Of The Lake, Floor To Ceiling Windows, Hardwood Throughout, Quartz Counter Tops, Custom Kitchen Island, Wrap Around Balcony, And SmartHome Monitoring System. Located In The Heart Of Downtown Burlington Overlooking The Lake, And Walking Distance To The Beach, Boardwalk, Restaurants, Coffee Shops, Boutique Stores And Transit. (id:60365)
191 Squire Crescent
Oakville, Ontario
Very Modern End Unit Townhouse, 3 Bedrooms, 4 Bathrooms, Upgraded Porcelain Tiles 24" X24" Or 12" X 24", Upgraded Kitchen With Quartz Counters With Waterfall Edges, Upgraded Pantry, Upgraded Pots & Pans' Drawers, Upgraded High Gloss-White Charcoal Grey Cabinets, Upgraded Master Shower With Seamless Glass Doors, Upgraded Deck Off Kitchen Garage Door Opener, Central Vac, Modern Window Blinds. (id:60365)
2011 - 395 Square One Drive
Mississauga, Ontario
****LOCKER INCLUDED****-Welcome to SQ1 District Condo by Daniels - Mississauga's Newest Icons of Modern Urban Living! Discover the perfect fusion of style, comfort, and convenience in the heart of Mississauga City Centre. This bright and spacious 1-Bedroom, 1-Bathroom suite features a contemporary open-concept layout enhanced by floor-to-ceiling windows that fill the space with natural light. The modern kitchen is equipped with stainless steel appliances and a large central island. Residents will enjoy exceptional amenities including a state-of-the-art fitness center, rooftop terrace, basketball court, and 24-hour concierge service. Steps away from Square One Shopping Centre, Sheridan College, Celebration Square, restaurants, GO Transit, and the upcoming LRT, this location offers unmatched access to shopping, dining, culture, and connectivity. Experience the vibrant lifestyle you deserve. (id:60365)
Upper - 41 Danesbury Crescent
Brampton, Ontario
Discover comfort and modern updates at 41 Danesbury Crescent, a beautifully upgraded 3-bedroom, 2-bathroom home in Brampton's desirable Southgate community. This bright, thoughtfully designed space features an open-concept living and dining area, providing plenty of room for everyday living and entertaining. The newly refreshed kitchen includes stainless steel appliances, quartz countertops, and ample cabinet space. Added conveniences like free wifi, your own private washer and dryer, two parking spaces, and shared access to the backyard make daily life even easier. The tenant will be responsible for managing the snow removal, maintaining the lawn, and taking the bins out on collection day. They will also cover 50% of the monthly utilities, and a $100 monthly discount will be applied for these responsibilities.This property offers incredible value in a well-connected neighbourhood with parks, schools, shopping, and transit just moments away. Thoughtfully updated and move-in ready, it's an ideal choice for families or professionals seeking both comfort and convenience. (id:60365)
Lower - 41 Danesbury Crescent
Brampton, Ontario
Experience modern comfort in the spacious lower level of 41 Danesbury Crescent, a newly updated 3-bedroom, 2-bathroom suite in Brampton's desirable Southgate community. This well-designed unit offers a functional layout with defined living, dining, and kitchen areas that provide plenty of room for everyday living. The refreshed kitchen is equipped with stainless steel appliances, quartz countertops, and ample cabinetry, combining style with practical convenience. Additional features include free wifi, your own private washer and dryer, one dedicated parking space, and shared backyard access. With no maintenance responsibilities, this suite is ideal for individuals, couples, families, or professionals seeking a modern, low-maintenance home in a fantastic neighbourhood. Located close to parks, schools, transit, and shopping, this lower-level unit offers incredible value in a well-connected community. Tenant is responsible for 50% of the monthly utilities. (id:60365)
551 Pharo
Milton, Ontario
Welcome to 551 Pharo Point! This 3-bedroom townhouse in Milton's desirable Willmott Community offers a bright and functional layout with plenty of natural light. The mail level features open-concept living and dining areas with walkout to a balcony, plus a modern kitchen designed for both cooking and entertaining. Upstairs, three spacious bedrooms provide comfort and flexibility, whether for family living, guests, or a dedicated workspace. With inside garage access, ample storage, and a conveniently located laundry room, this home blends style with everyday practicality. Schedule a showing today and discover all that this vibrant community has to offer! EXTRAS: Convenience is key with this home's location, offering quick and easy access to great Schools, Grocery Stores, Walking Trails/Parks, Highways and More! (id:60365)
866 Khan Crescent
Mississauga, Ontario
Beautiful and spacious 3 bedroom, 3 bathroom semi-detached home for lease in the heart of Mississauga's highly sought-after Heartland neighbourhood. This well-maintained property offers a bright, practical, and family-friendly layout with generous living spaces throughout. Perfectly located steps from all necessities of life-including schools, places of worship, parks, public transit, multicultural grocery stores, Walmart, Canadian Tire, Home Depot, Dollarama, and countless other amenities-this home provides unmatched convenience and lifestyle. Ideal for families seeking comfort, accessibility, and a vibrant community in one of Mississauga's most desirable areas. (id:60365)
15 Aird Court
Milton, Ontario
3 Bedroom 3 washroom Townhouse available for immediate occupancy. Features Eat-in Kitchen , Quartz Counters & Breakfast Bar. Spacious Family Room Oakwood Stairs Leads To Upper Level With 3 Good-sized Bedrooms & 2 Bathroom. Bedroom Completes W/ 3-pc Ensuite Conveniently Located Near School ,Major highways, Groceries and walking distance to Community Park. (id:60365)
1087 Abbott Street
Milton, Ontario
All Utilities are Included! Incredible Value for this Legal Professionally Done Basement Apartment within walking distance to the Milton Go Station. Very Clean and Freshly Painted in Neutral Tones! Kitchen features designer Cabinets, Quartz Counters, Microwave, Flat Top Stove, SS Fridge, Stackable Washer/Dryer & Lazy Susan. Quality Ceramic Floors through Kitchen and Living Room. Spacious Master with a 4pc Bath & Large W/I Closet. Pot Lights. Separate Alarm System. Square AAA Tenants only with Employment Letter, Pay Stubs, Credit Report and Tenant Application. No Pets or Smokers. Parking for one Vehicle on the Right side of Driveway. (id:60365)

