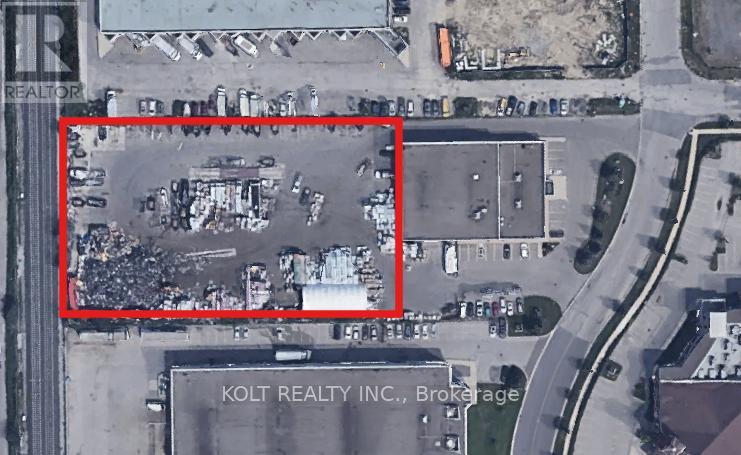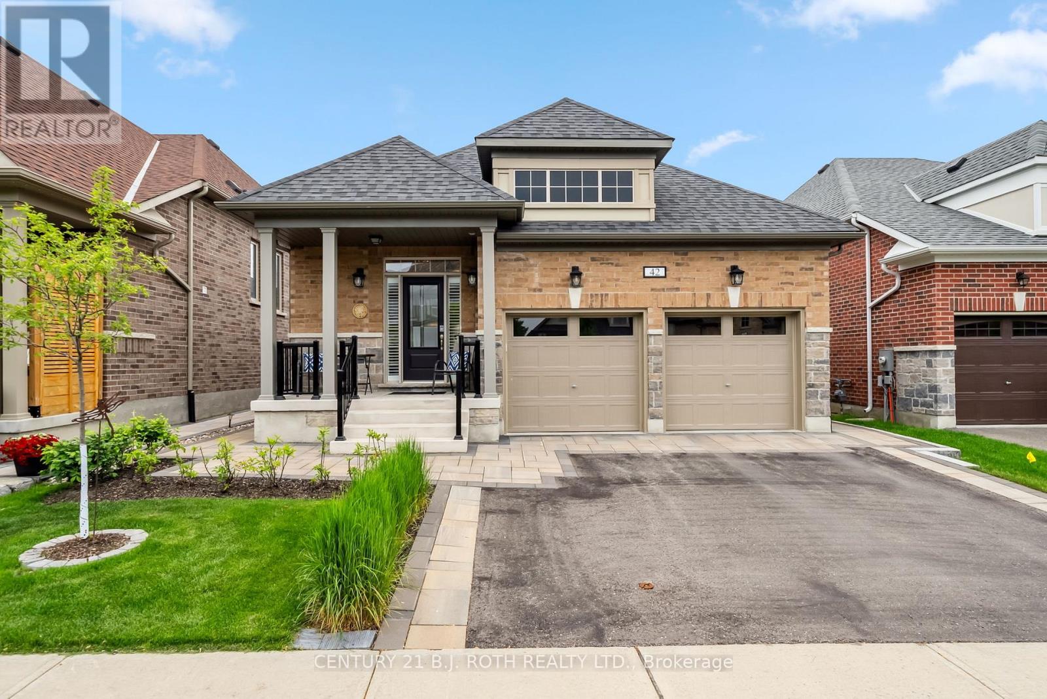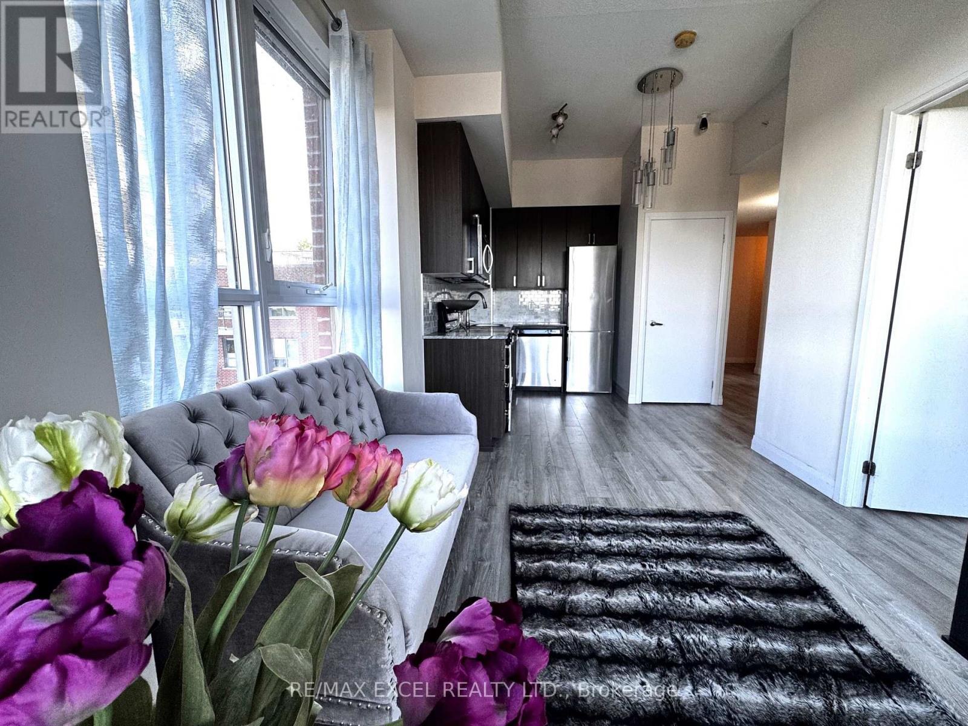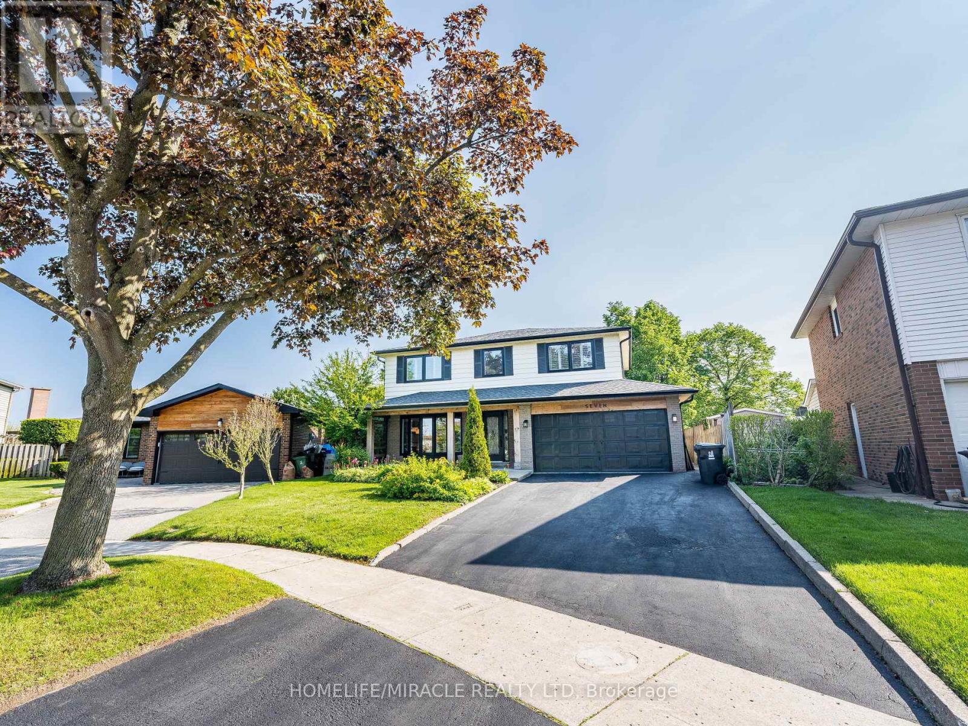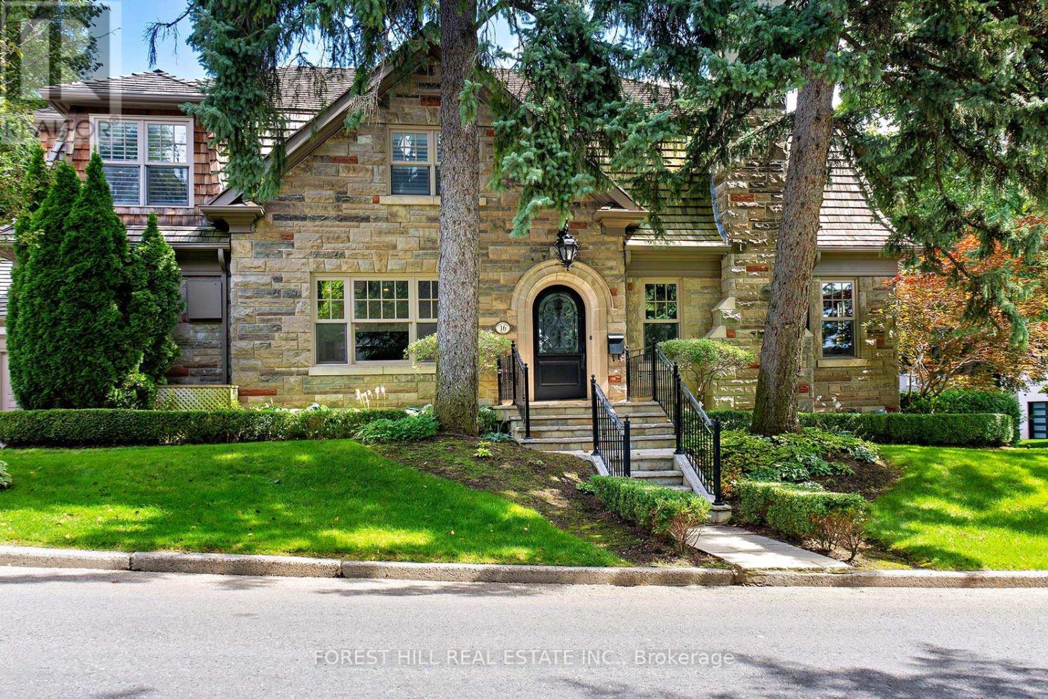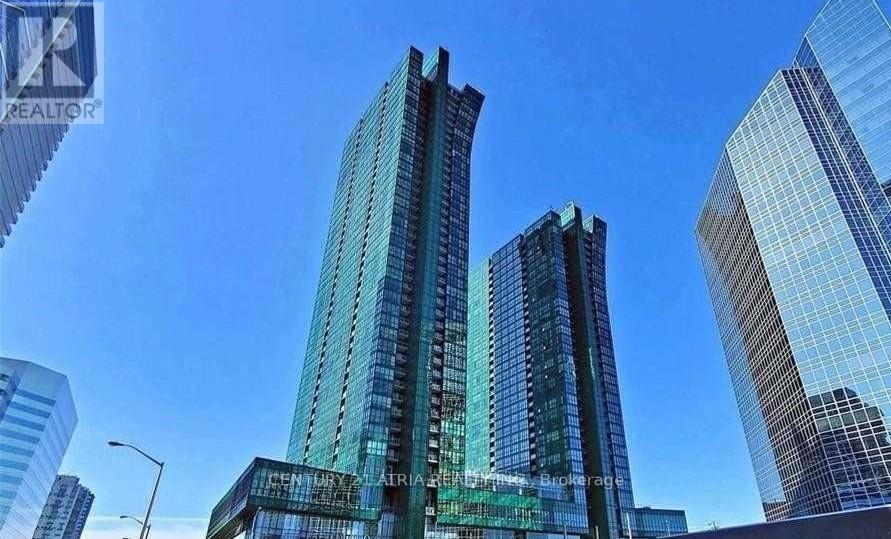Land - 160 Silver Star Boulevard
Toronto, Ontario
Approximately 1.6 acres of fully fenced outside storage land. Roughly 210 feet wide, 344 feet deep. Approximately 10 mins to HWY 401. Asking rent is total per month plus HST plus utilities. Not permitted: roofing company, Asphalt Plant; Hazardous substance manufacturing, processing or warehousing; Abattoir, Slaughterhouse or Rendering of Animals Factory; and Waste Transfer Station. (id:60365)
132 Old Harwood Avenue
Ajax, Ontario
Detached Bungalow * 67 x 158 Ft. Lot * 5+1 Bedroom * 3 Bath * Master Bdrm W/4 Pc. Ensuite. Main Floor Family Room & Study. Charming Country Home With Stone Walkway Through A Private Fenced Yard. Vaulted Ceilings In Living & Dining Room, Custom Trim Work, Upgraded Kitchen And Baths * Finished Basement. Roof (2016) (id:60365)
42 Glenhaven Court
Scugog, Ontario
This home is not staged its simply that well cared for. Looking to Right-Size? Step inside this 2-bedroom, 3-bathroom ranch bungalow in desirable Port Perry. Offering effortless main-floor living in a desirable price range. Designed with comfort and convenience in mind, this home shows like new with quality finishes throughout and thoughtful details that make everyday living easy. Step inside to find a bright, open layout featuring a spacious living area, modern kitchen, and dining space that flows seamlessly for entertaining. The main floor laundry and direct garage access ensure everything you need is right at your fingertips. The primary suite offers a peaceful retreat with its own ensuite, and walk-in closet, while the second bedroom and additional full bath provide room for guests or a home office. The lower level features a cold room, and large unfinished space with R/I for a fourth bathroom to finish or just extra storage. The smaller lot means less upkeep and more time to enjoy life! A fully fenced, low-maintenance yard with a beautifully landscaped patio is ideal for relaxing, entertaining, or letting the grandkids and Fido play safely. Move right in and start enjoying a worry-free lifestyle in a home designed for easy living. (id:60365)
40 Glenhaven Court
Scugog, Ontario
This one-of-a-kind home offers the perfect blend of sophistication and practicality designed to impress, built for comfort, and ideal for modern family living in the heart of Port Perry. Discover the perfect balance of style, comfort, and location in this beautifully appointed bungalow just steps from downtown and the waterfront. The main level offers effortless living, featuring soaring 9' ceilings, a serene primary suite, designer kitchen with high-end finishes, a spacious great room with fireplace, plus a separate formal dining room and main floor laundry. Walk out to your private oasis, landscaped yard an inviting retreat for morning coffee or evening entertaining. Fully fenced and landscaped yard with lots of perennial gardens to keep maintenance to a minimum. The lower level, also with 9' ceilings, and large windows, expand your living space. Perfect for a multi generational family or families with older kids. There are 3 additional (bedrooms) and a full bath and large family room is ideal for hosting family and friends. Don't need 3 Bedrooms? Create a home office and Fitness area. Come enjoy the charm of small-town living with boutique shops, restaurants, and the lake all within walking distance. A rare opportunity to downsize in style with space for everyone when you need it. Can accommodate a quick close. See feature sheet for full list (id:60365)
17 Huddleston Court
Toronto, Ontario
Huddleston Blvd is a wonderful Semi-detached house with 4 Bedrooms in a sought after neighborhood near School. The house has renovated basement with 3 bedrooms 1 washroom & kitchen with separate entrance. The home is close to the Warden TTC station, bus and GO Station. The Both kitchen is renovated in August 2025. Basement is a Income potential. Separate laundry for basement & Main Floor. (id:60365)
610 - 22 East Haven Drive
Toronto, Ontario
Haven on the Bluffs! Luxury Corner Suite with Breathtaking Views! Experience upscale living in this sun-filled, open-concept corner suite featuring a spectacular unobstructed 180 view of Lake Ontario. Enjoy your morning coffee or evening sunsets on the expansive 200 sq. ft. private terrace, perfect for entertaining or simply relaxing. This modern home boasts a designer kitchen with sleek granite countertops and premium stainless steel appliances, blending style with function. Building amenities are second to none: Rooftop terrace with lounge chairs for sunbathing, BBQ stations, and stylish patio seating. Fully equipped fitness centre. Billiards room and party lounge for hosting family and friends. 24-hour concierge and security for peace of mind. Location is unbeatable with transit right at your doorstep, trendy restaurants, boutique shopping, and cafés just steps away. Plus, take a leisurely stroll to the iconic Scarborough Bluffs and Bluffers Park to enjoy natures beauty right in your backyard. This suite truly offers the perfect balance of convenience, and lifestyle. Don' miss out on your chance to call Haven on the Bluffs home! (id:60365)
26 Fawcett Trail
Toronto, Ontario
Welcome to this spacious and well-maintained 4+2 bedroom detached home located in a convenient Scarborough neighbourhood. Freshly painted and professionally cleaned, this home is move-in ready and offers over 2,000 square feet of above-grade living space, plus a finished basement. The main floor features a formal living and dining room, a cozy breakfast area, and a converted family room that now serves as a fourth bedroomperfect for multigenerational living. The home includes two full bathrooms and one powder room, ideal for a growing family.Enjoy a walkout from the bedroom to a large backyard complete with a deck and gazebo, offering the perfect setting for outdoor relaxation. A separate side entrance leads to a bright sunroom, adding functional access and potential. The basement includes two additional bedrooms, providing flexible space for guests, a home office, or rental potential.Additional updates include a new furnace and air conditioner (2024), and a roof replaced in 2021. Windows are in as-is condition. Located with easy access to Highway 401, TTC transit, shopping, schools, and parks, this home offers the perfect blend of space, location, and comfort. (id:60365)
7 Chapais Crescent
Toronto, Ontario
The Perfect Family Home in Centennial! Tastefully renovated while retaining its classic charm, this 4-bed, 4-bath 2-storey home sits on a pie-shaped lot in a family-friendly neighbourhood. Built in 1969, it offers ~2073 sq. ft. plus 846 sq. ft. finished basement, perfect for a growing family. Enjoy a spacious eat-in kitchen with a rare separate side entrance mudroom (2021) and powder room. The garage has been professionally converted into a home office with a built-in desk and storage. Updates include: Main floor & kitchen reno (2015/16)Basement with 3-pc bath & sauna (2021)Flooring (upper level + living/dining) (2023)Windows/doors (2017/2021)Roof (2016), eaves/soffits/fascia (2021)Window coverings (2024)Driveway sealed (2025)In-ground pool professionally filled (2011)Unbeatable Location! Walk to schools, Port Union Community Centre (library, skate park, basketball court, fitness), and plaza with LCBO, Beer Store, shops, and eateries. Steps to Waterfront Trail, Rouge National Urban Park, TTC & Rouge Hill GO. This move-in-ready gem blends space, comfort, and lifestyle -your forever home awaits! (id:60365)
16 Forest Ridge Drive
Toronto, Ontario
Discover 16 Forest Ridge Drive, a beautifully majestic renovated stone home situated on a prestigious corner lot. The house fronts on the east side of Manitou BLVDin the heart of the Upper Village - a neighborhood renowned for its rich cultural heritage, premier amenities, and family-friendly atmosphere. This 4+1 bedroom, 4-bathroom residence offers a seamless blend of traditional charm and modern upgrades. The home boasts a modern beautiful kitchen ideal for entertaining, well-proportioned rooms, and a spacious floor plan, perfect for growing families or hosting guests. Light-filled interiors and tasteful finishes throughout make this property move-in ready. The finished lower level adds versatility, with ample space for a home office, gym, or recreation room. What truly sets this property apart is its prime location. The Upper Village is known for its strong sense of community, offering proximity to places of worship such as synagogues and other religious institutions that are central to the lives of many residents. Additionally, the area is home to some of Toronto's finest Jewish day schools, such as Bialik Hebrew Day School and Robbins Hebrew Academy, as well as West Prep for primary school, Forest Hill Middle School and Forest Hill Collegiate Institute for High School. This prestigious neighbourhood offers a unique mix of urban and tranquil settings. Residents enjoy access to beautiful ravines, parks, and trails, such as Kay Gardner Beltline Park, while top-notch dining, shopping, and services are just steps away on Eglinton Avenue and Bathurst Street. It's a haven for those seeking family-friendly living with the convenience of being close to the city's amenities, including public transportation steps away. Opportunities like this majestic stone home rarely come to market-schedule your private tour of16 Forest Ridge Drive today and experience life in one of Toronto's most desirable neighbourhoods. (id:60365)
165 Alfred Avenue
Toronto, Ontario
Well Maintained & Luxury Custom Built Home In Williowdale, 2 Chandeliers (Foyer & Staircase), Circular Staircase From Basement To @nd Fl, 3 Skylites, 2 Fireplaces, Centre Island, Close To Subway, Ttc, Library, Shopping, Parks, Famous Schools. (id:60365)
1509 - 9 Bogert Avenue
Toronto, Ontario
Available for Immediate Occupancy. Students Welcome. Bright & Spacious 1 Bed + Den With 2 Full Washrooms & Balcony. Den Has Doors And Can Be 2nd Bedroom. Rare Split Bedroom & Den Layout. A Lot Of Natural Light. Modern Kitchen With Kitchen Island & High-End Appliances. Best Location With Direct Indoor Access To Subway, Supermarkets, Food Court, Lcbo, Medical Offices And Retail. Minutes To Hwy 401, 404/Dvp. 24/7 Concierge. Fabulous Amenities Including Gym, Pool, Party Room And Outdoor Terrace. Parking Extra Upon Request. (id:60365)
Parking D-86 - 88 Scott Street
Toronto, Ontario
Parking & 1 Locker Included for residents of 88 Scott St ONLY (id:60365)

