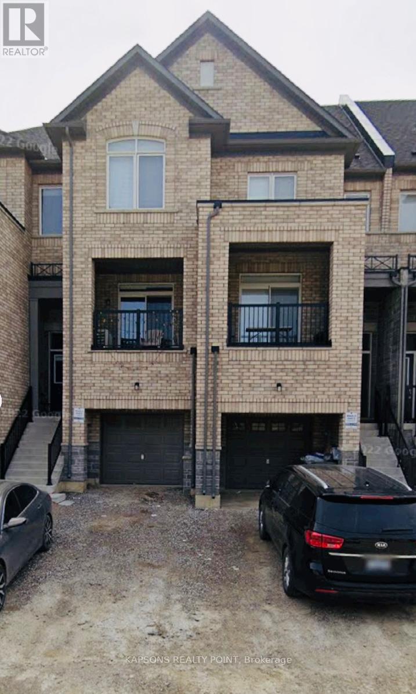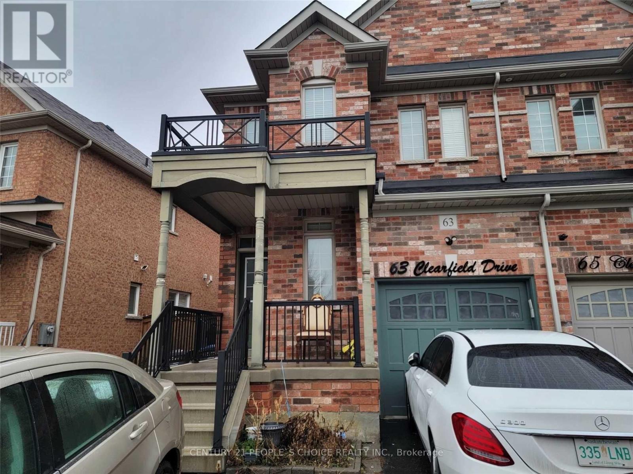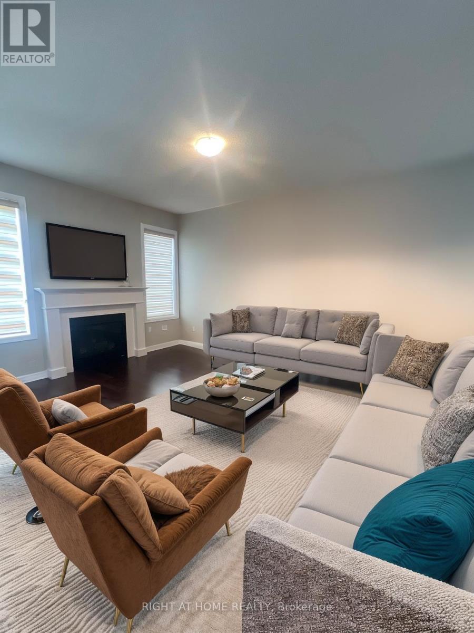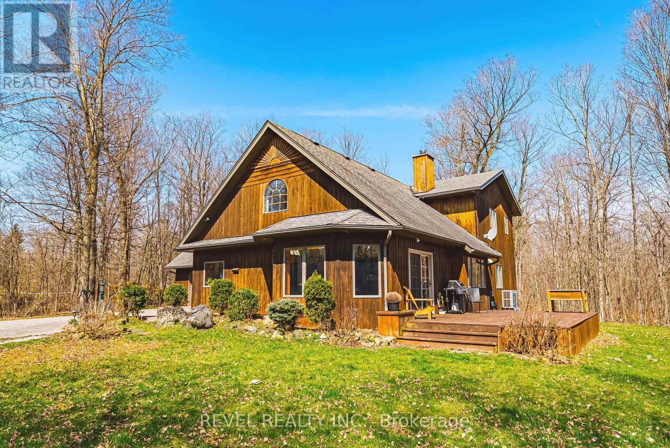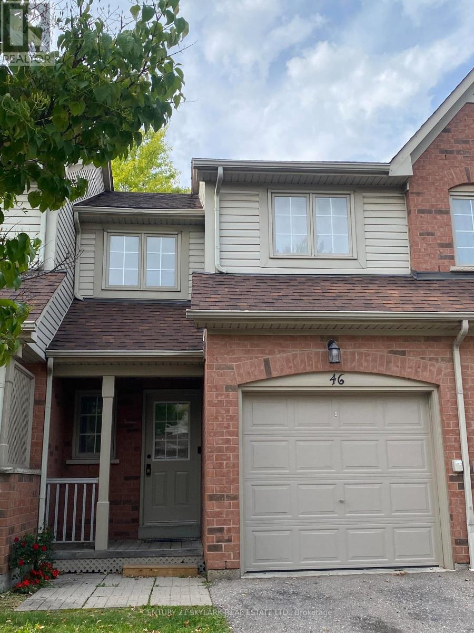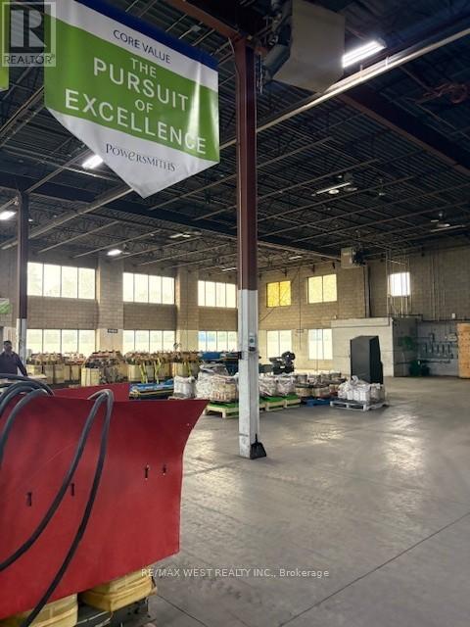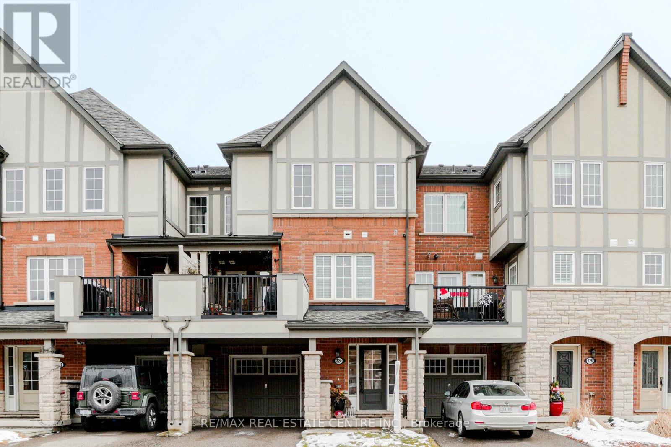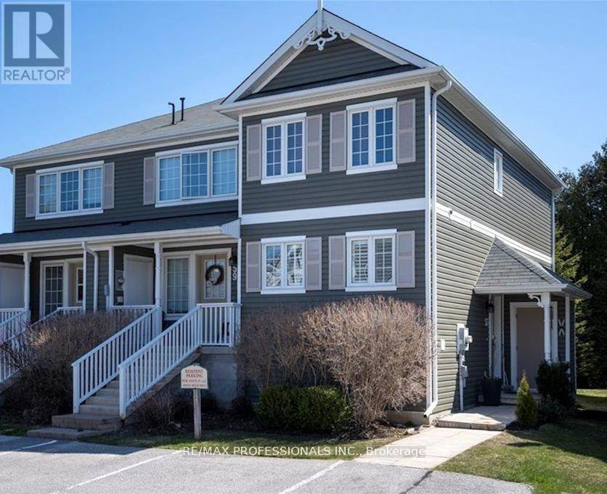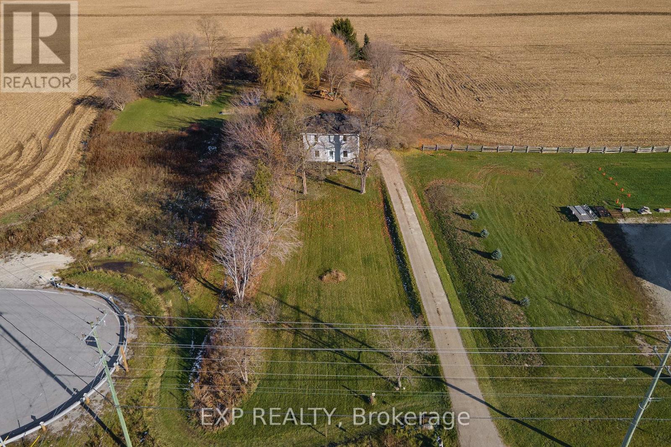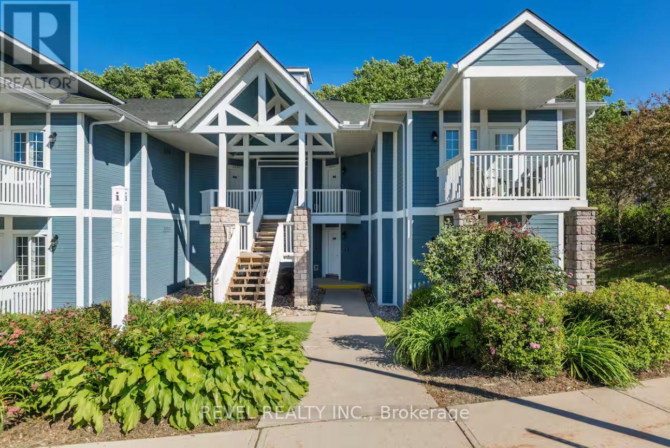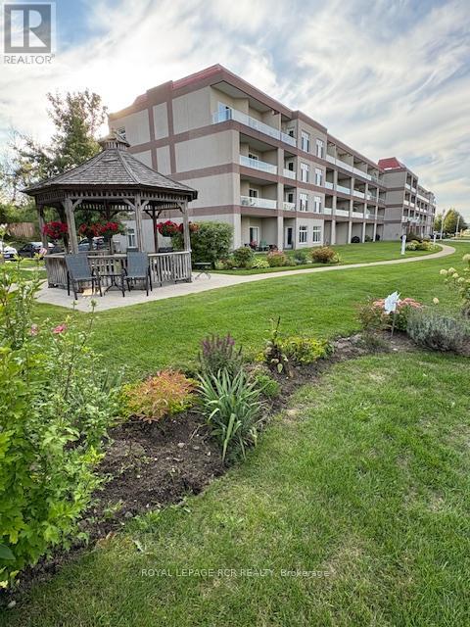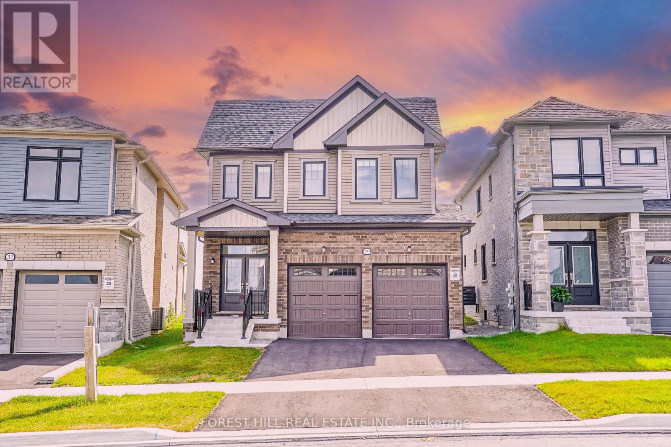11 Gemma Place
Brampton, Ontario
Welcome to 11 Gemma Place, Brampton - a beautiful and modern 3-bedroom, 3-bathroom freehold townhouse nestled in a quiet and family-friendly neighborhood. Enjoy the convenience of a built-in garage with inside access, a private driveway. Located minutes from schools, parks, shopping centres, Heart Lake Conservation Area, and major highways (410/407) - perfect for families or professionals seeking a comfortable and convenient lifestyle. Basement is not included in the lease. (id:60365)
Bsmt - 63 Clearfield Drive
Brampton, Ontario
2 Bedrooms And A Spacious Bathroom. Registered As Legal 2nd Dwelling With City Of Brampton And Enjoy The Convenience Of Separate Laundry (Washer & Dryer). Separate Side Entrance .1 Parking Space On Driveway, Close To School, Transit & Groceries. (id:60365)
49 Averill Road
Brampton, Ontario
Beautiful Detached Home for Lease in Northwest Brampton! This spacious, well-maintained residence features 9-ft ceilings on both levels and hardwood floors throughout. The main floor offers a private den, dining room, an open-concept great room and a large eat-in kitchen complete with granite countertops, a huge centre island with breakfast area, and ample cabinetry. Upstairs features 4 generous sized bedrooms with 2 rooms featuring ensuite baths providing plenty of space for the entire family. Note: The basement is not included in the lease. ** This is a linked property.** (id:60365)
1325 3 Side Road
Milton, Ontario
Escape to nature on 21.8 private acres in sought-after Campbellville. This custom-built 4-bedroom home (1996) blends rustic charm with modern comfort and was constructed to high standards. Surrounded by mature forest and includes your own peaceful pond perfect for skating on in winter, the property features sugar maples ideal for making your own maple syrup. The open-concept main floor offers high ceilings, large windows, a spacious kitchen with walk-in pantry, main floor laundry, and a great room with wood-burning fireplace. The main floor primary bedroom includes an ensuite, and a second sitting room offers flexible use as a family room or office. Upstairs, find 3 bedrooms, full bath, and cozy den. Attached 2-car garage. Enjoy low taxes thanks the Managed Forest Tax Incentive Program. Minutes to Milton, Burlington, Hwy 401 & 407. A peaceful rural lifestyle just a short drive to town. (id:60365)
46 - 5950 Glen Erin Drive
Mississauga, Ontario
Interior Features- Upgraded luxury vinyl flooring (living/dining room, kitchen, bedrooms, hallways and stairs) ceramic tiles bathroom, stainless steel and black appliances, central air conditioning, central vacuum, replaced water heater 2022, replaced furnace 2025. Warm, cozy, and filled with natural light, perfect for families or professionals. Ideally located near top amenities including Erin Mills Town Centre, Credit Valley Hospital, grocery stores, schools, restaurants and more- convenient access to public transit, and major highways 401/403/407 making commuting a breeze. Backyard that opens directly to a park, ideal for families with young children. Private garage and driveway parking for added convenience. Vacant, available immediately. Tenant to pay all Utilities (id:60365)
10 Devon Road
Brampton, Ontario
Outstanding opportunity to lease a 25,555 sqft free-standing industrial building on a high-profile 1.5-acre lot facing Airport Rd. The building features modern ground-floor offices and second-floor offices flooded with natural light. The super clean warehouse includes 2 covered truck-level loading doors and 2 drive-in doors, allowing for excellent shipping and receiving functionality. Ample parking, Ideal for a wide range of industrial or commercial uses. Move-in ready condition. Rare signature site with prime exposure. Please see attachments. Please see the Brochure. (id:60365)
224 Sarah Cline Drive
Oakville, Ontario
Stunning Built By Mattamy 3-Storey Freehold Townhome In The Sought After "Oakville Preserve Community" Is Home To 3 Bedrooms, 3 Bathrooms & A Rare Oversized Balcony. This Home Offers Major Upgrades Which include Granite Countertops, Centre Island, Fiber Optic Main to 2nd Floor. Stainless Steel Appliances, Backsplash. Move-In Ready & Steps Away From Schools, Parks, Rec Centre, Transit & Hospital. (id:60365)
57 Green Briar Drive
Collingwood, Ontario
Welcome to 57 Green Briar Drive, a beautifully furnished 2-bedroom, 2.5-bath townhouse in the sought-after Cranberry Golf community. This peaceful, family-friendly neighbourhood is known for its tree-lined streets, walkability, and close proximity to downtown Collingwood, Georgian Bay, and local trails. Offering over 1,600 square feet of living space, this two-storey home features a bright open-concept layout with laminate hardwood floors, a gas fireplace, and a private patio off the living area. The kitchen is fully equipped with newer appliances, a centre island, and plenty of prep space. Upstairs, the spacious primary bedroom includes a private ensuite, while two additional rooms offer flexibility for guests, kids, or a home office. Other highlights include ensuite laundry, 2-car driveway parking, and tasteful furnishings throughout. Enjoy the convenience being located minutes from grocery stores, shops, restaurants, schools, and the YMCA, with Blue Mountain just a short drive away. This is a perfect home base for full-time living in a quiet, well-kept community. Nestled in the desirable "Green Briar and Westwind Condos," also known as "Briarwood," this property at 57 Greenbriar Drive is a townhouse-style condominium in a well-established complex. (id:60365)
8184 26 Highway
Clearview, Ontario
Discover the charm of country living on this nearly 2-acre property in Clearview, featuring a farmhouse and providing exceptional convenience. Ideally located on Highway 26, just minutes from Wasaga Beach and Collingwood, this property offers two accessible entrances - one from Lyons Gate and one directly from Highway 26. Enjoy being close to major amenities including the new casino, to-be-built Costco, other shopping, dining, and a variety of recreational activities. With ample parking and excellent frontage, the property offers fantastic potential for a home-based business, making it a perfect blend of rural charm and practical opportunity. New roof installed 2023. (id:60365)
2237 - 90 Highland Drive
Oro-Medonte, Ontario
Resort-style living awaits in this fully furnished all inclusive studio condo, ideally located in the heart of Horseshoe Valley in Oro-Medonte. Available for a one-year lease, this thoughtfully designed unit offers the perfect blend of comfort and convenience with access to a wide range of four-season amenities. Residents can enjoy the exceptional resort facilities including indoor and outdoor pools, hot tub, sauna, fitness centre, bbq's, scenic walking and biking trails, and a communal fire pit area. Just minutes away, you'll find world-class skiing in the winter, stunning golf courses in the warmer months along with kilometres of hiking and biking trails, and the renowned Vetta Nordic Spa for year-round relaxation. This studio unit comes fully furnished with everything you need and features a private balcony, shared laundry with just one adjacent unit, a 3 piece bath, and kitchenette. All inclusive with high speed internet already set up, just bring your clothing and move in! Whether you're seeking adventure or tranquility, this vibrant community offers the best of both. **Parking not included** (id:60365)
212 - 280 Aberdeen Boulevard
Midland, Ontario
Lovely home overlooking beautiful Georgian Bay. Miles of waterfront trails just steps from the front door. Enjoy sailboats & sunrises from the bedroom, great room, & private balcony or walk to the nearby marinas for a closer look. Spacious layout with a separate laundry room/walk-in pantry off the kitchen plus a den that can be used for storage, office, or guests. 2 large mirrored double closets, plus the den ensures lots of storage space & a sense of openness. A cozy, comfortable space to live in plus 2 walkouts to balcony to enjoy the fresh lake air. Immaculate grounds with beautiful landscaping that someone else maintains, leaving you free to relax & read in the gazebo & enjoy all the beauty that Georgian Bay offers. Two (2!) owned parking spots. Midland has much to enjoy with vibrant downtown shops, restaurants, craft brewery, a Cultural Centre, festivals, hospital, curling, dog park (at little Lake), walking trails, golf courses, and so much more. A great active lifestyle awaits you. Bonus: Affordable living! Hydro: $75-$110 monthly. Gas $55-$70 monthly. Enjoyed by the same family for over 20 years, ready for a new adventure with a new owner - will it be you? It should be you. Come see your new home & fall in love with all that it has to offer. (id:60365)
29 Kingsbury Trail
Barrie, Ontario
Welcome to 29 Kingsbury Trail, a beautiful 4-bedroom + a versatile study room, 2-car garage detached home built by the luxury builder: Everwell by Sorbara. This less-than-2-year-old property sits on a premium pie-shaped lot, spanning 49 feet in the back and backing onto a quiet park, offering rare privacy with no rear neighbours, an ideal setting for growing families. Step inside to find 9-foot smooth ceilings, oak hardwood flooring and staircase and stylish lighting throughout. The gourmet kitchen is a chef's dream, showcasing quartz countertops and backsplash, tall custom cabinetry, a large centre island, perfect for entertaining or daily living. The open-concept layout flows seamlessly into the bright and cozy living area, complete with a gas fireplace. Upstairs, the luxurious primary suite offers two walk-in closets and a spa-inspired 5-piece ensuite with a freestanding soaker tub, double quartz vanity, and upgraded finishes. You will also enjoy the convenience of an upstairs laundry room and generously sized bedrooms. This home is equipped with a 200-amp electrical panel, Energy Recovery Ventilator, Drain Water Heat Recovery System, R20 insulation, and a steel-insulated front door combining comfort and energy efficiency. Located just minutes from Barrie South GO Station, Highway 400, golf clubs, shopping centres, and everyday essentials. You are also a short drive from Innisfil Beach Park and Wasaga Beach, making weekend escapes effortless. Move in and enjoy the perfect blend of elegance, space, and convenience at 29 Kingsbury Trail. (id:60365)

