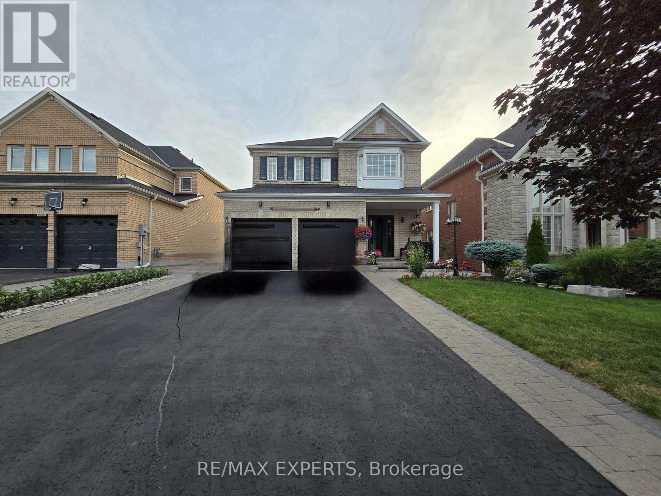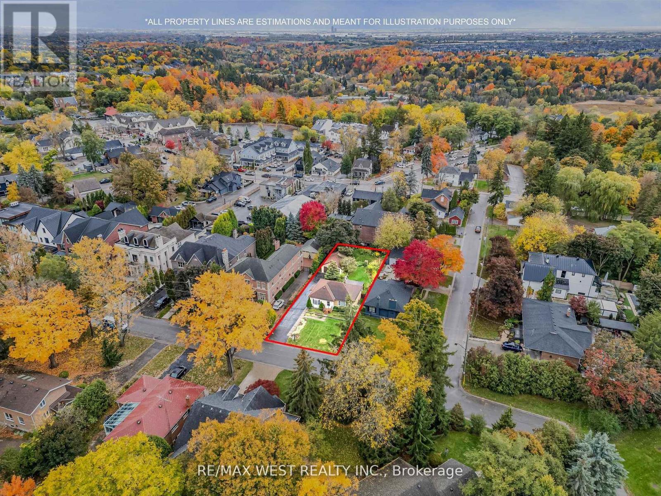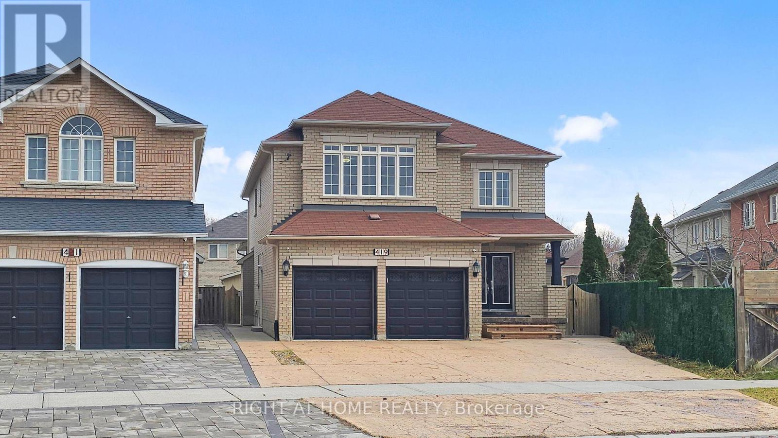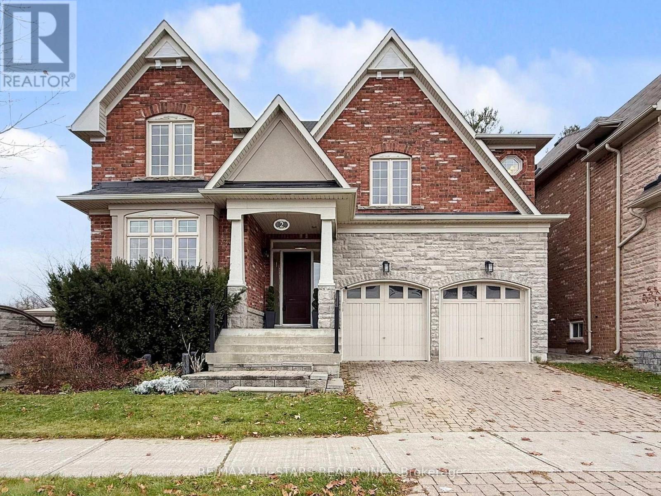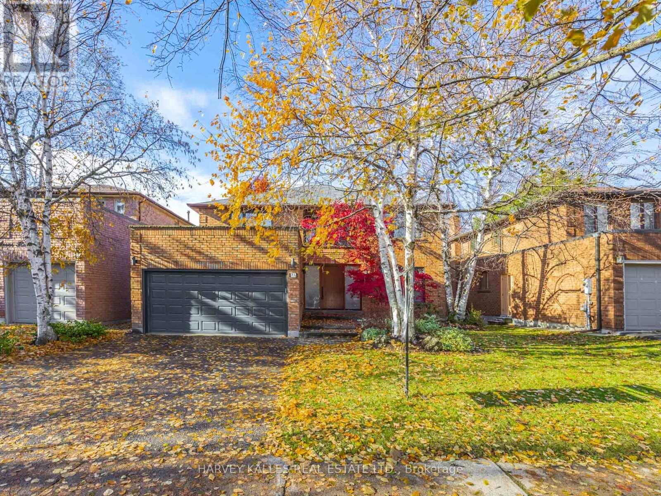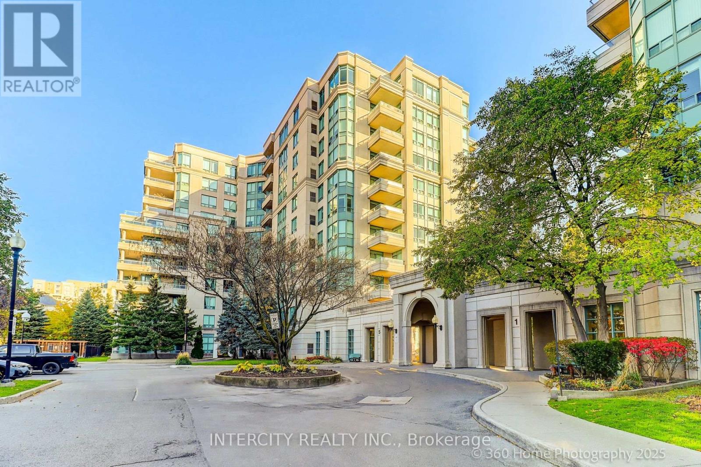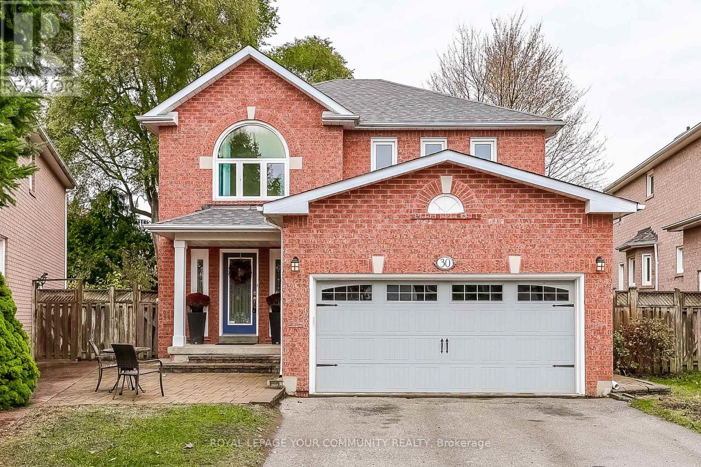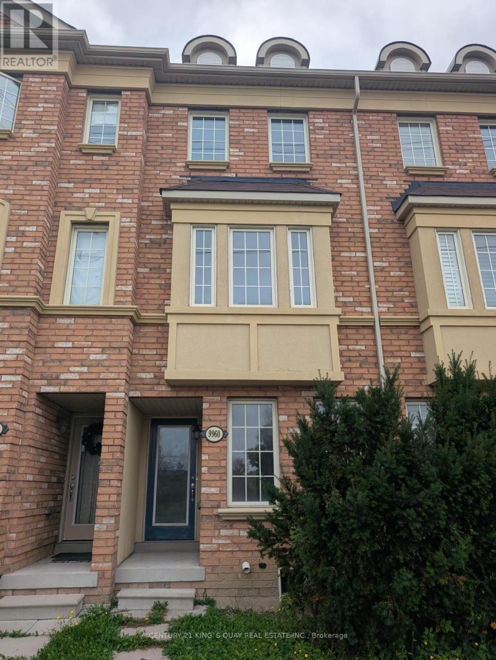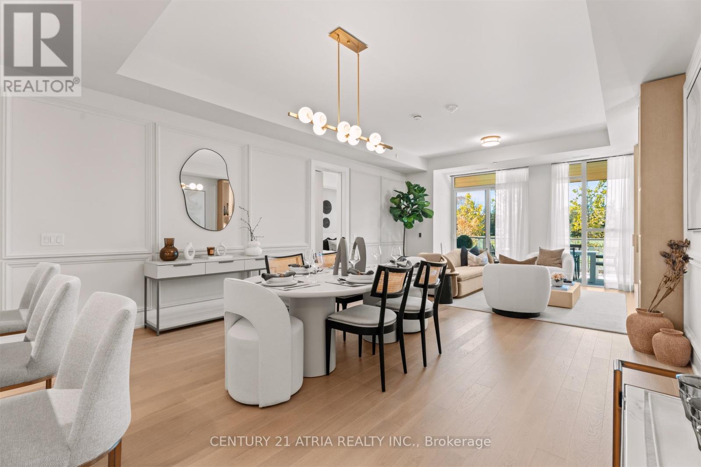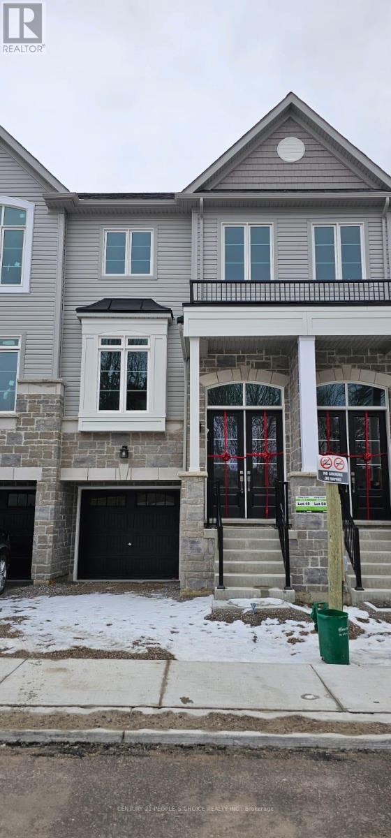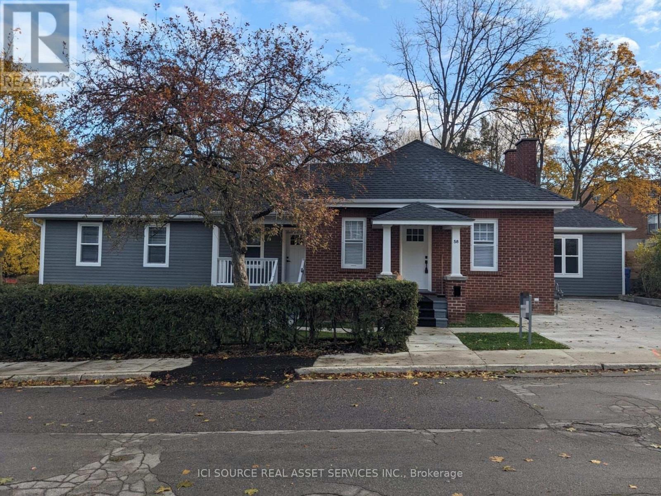1 - 1340 The Queensway
Toronto, Ontario
Located on the highly sought-after north side of The Queensway, this bright and spacious 1,300 sq ft main floor, plus an additional 1,300 sq ft lower level, offers exceptional visibility and exposure to high-volume traffic. With its prominent signage and strategic location, this property is perfect for any business looking to capitalize on a bustling area. Situated just minutes from Kipling Ave., Hwy 427, the QEW, and major retail hubs like Costco, IKEA, and Sherway Gardens, this location ensures excellent accessibility and convenience for both customers and employees. Public transit is easily accessible, with a bus service running every 6 minutes and the Kipling/Bloor Subway Station just 12 minutes away by bus. Whether you are looking to expand your business or launch a new venture, this high-traffic, easily accessible location is ideal for success. Dont miss out on this exceptional opportunity. (id:60365)
46 Gwillimbury Drive
Bradford West Gwillimbury, Ontario
Beautiful 2-bedroom, 1-bath basement apartment with a private separate entrance now available for lease! This bright and spacious unit features modern laminate flooring, generous natural light, and a highly convenient location close to all major amenities. Enjoy the benefit of separate laundry located within the unit. Tenant is responsible for 35% of utilities. Move-in ready - a clean, comfortable, and inviting space to call home! (id:60365)
90 Napier Street
Vaughan, Ontario
Live in the heart of Kleinburg Village situated on a massive 59 x 173 ft lot! Just a shortwalk away, you'll find the vibrant atmosphere of local restaurants and shops. This property is ideal for those looking to rent. Featuring a charming 2 + 1 bedroom layout with three washrooms and a walk-up basement, plus an oversized detached garage with hydro-great for storage, hobbies, or a workshop. Backing onto residential property, this home offers space, privacy and potential. (id:60365)
419 Elson Street
Markham, Ontario
Location! Location! Location! Markham Rd/Steeles. This is a must see, first time on the market, Renovated from top to bottom. 4 large bedrooms plus 3 bedrooms in basement, 7 bathrooms, extra large Primary bedroom with exsuite bath,his/hers walk in closet, Every bedroom has a bathroom, Second bedroom has ensuite with his and hers closet, Third bedroom has walkin closet and ensuite, 4th has ensuite and closet. Modern, practical and spacious. This home has a room for everyone, Main floor features: Full bath, 9ft ceiling, pot lights, marble floor, accent walls, family room with fire place, living and dining combined, eat in kitchen, quartz counter, longer cabinets with lights, laundry, office, storage and so much more. Over 300k spent in upgrades: amazing extension at the side; finished with double door entry front and back, The back yard is a masterpiece with basketball court, huge concrete deck,with modern railings and solid roof and extra large storage. Huge poured concrete driveway with Parking for 8 cars, Double car garage with upgraded modern doors plus door to the garage from inside. Double door entry, spacious front porch. Poured concrete on both sides of home, fully fenced yard.This home has so much potential for a large family or anyone looking to live and earn an income at the sametime. Endless possibilities.Just Move in and enjoy. (id:60365)
2 Yorkton Boulevard
Markham, Ontario
Stunning entertainer's dream home in prestigious Angus Glen. Featuring almost 3,500 sq. ft., it offers the luxuries you'd expect from a Kylemore-built home. This property sits on a premium corner ravine lot with no neighbours backing on, allowing you to enjoy peace and tranquility. This home features hardwood flooring throughout the main and upper levels, pot lights t/o, 10ft ceilings on the main level, and an 18ft cathedral ceiling in the family room. The interior boasts large picture windows allowing an abundance of natural light to radiate this open-concept layout. Enjoy the luxury of prepping meals in your spacious kitchen which features an oversized centre island, upgraded S/S appliances including a 6 burner gas stove, and a direct walkout to your serene backyard. After making your way upstairs on the beautifully custom designed swirl staircase, you will find 4 spacious bedrooms and 3 ensuite washrooms. Primary bedroom overlooks the ravine in the back and features a 5pc ensuite washroom with a double sink. All ensuite washrooms upstairs include upgraded sinks with quartz countertops. This home is conveniently located just steps away from the charming Village Grocer, and minutes away from Hwy 404/407, Angus Glen Golf Club, Markville Mall, and the historic Main St. Unionville. Also located within the school district of top-rated schools; Pierre Elliott Trudeau High School, St. Augustine Catholic High School, and Unionville Montessori School. (id:60365)
71 Green Acres Road
Vaughan, Ontario
Your Family's Next Chapter Begins Here! Welcome to 71 Green Acres Road! This Beautifully Renovated 4+1 Bedroom, 4 Bathroom Family Home is Located on a Highly Sought After, Quiet Street in the Heart of Thornhill. From The Moment You Enter Through the Bright Enclosed Foyer, You Are Met with Dramatic, Soaring Ceilings and Grand Open Space! This Home Is an Entertainer's Dream: Fabulous Flow, Natural Light, and A Warm, Inviting Vibe! Generous Principal Rooms Flank the Large, Renovated Modern Kitchen Boasts Quartzite Counters, Professional Stainless-Steel Appliances, Integrated Dishwasher, and Induction Stove. Tons of Storage, Built-In Electric Outlets for Charging Stations, Coffee Station, and a Door to The Dining Room, Providing Privacy When Entertaining. The Large Breakfast Room is Surrounded by Windows and a Walkout to the Deck Overlooking Generous Backyard Including Mature Trees and West Exposure. The Combined Living and Dining Rooms Are Perfect for Big Family Gatherings. Large Living Room Windows Showcase the Gorgeous Japanese Maple and Birch Trees in the Front Garden. The Warm, Oversized Family Room is Resplendent with Built-Ins, Hardwood Floors, Gas Fireplace, and French Doors to the Deck. Atop the Curved Staircase is a Spacious Primary Bedroom with Built-In Makeup Area, A Walk-In Closet, And A Stylish 5 Piece Spa-Like Bathroom. Each of the 3 Large Bedrooms, Feature Double Closets with Built-Ins. Also on the Second Floor, is a Large Linen Closet and a Beautifully Renovated 4 Piece Bathroom with Skylight. The Oversized Laundry Room Is Found Out-of-the-Way on The Main Floor with Direct Access to the Garage. The Finished Basement Is Complete with A Huge Recreation Room and Adjacent Office Space - Filled with Natural Light, An Extra Bedroom, A 4 Piece Bathroom, and An Exercise Room With 2 Closets. Ample Storage Spaces Can Be Found In The Cold Cellar and the Enormous Utility Room. Don't Miss This Opportunity To Own A Truly Exceptional Home In The Heart Of Thornhill!! (id:60365)
703 - 5 Emerald Lane
Vaughan, Ontario
Welcome to the Eiffel Towers Two at 5 Emerald Lane, Unit 703! This stunning corner suite offers an abundance of natural light and a spacious, functional layout. Featuring an updated kitchen and a renovated primary ensuite, this move-in ready suite is thoughtfully designed for comfort. Enjoy your large balcony with unobstructed views - perfect for relaxing or entertaining. This unit includes an double locker and the parking space is conveniently located near the elevator. This suite is situated in a well-managed building with excellent amenities and ideally located close to shopping, transit and all conveniences. A truly exceptional opportunity. (id:60365)
30 Crimson Court
Richmond Hill, Ontario
Welcome to 30 Crimson Court, a beautifully maintained detached home tucked away on a quiet family friendly court in Richmond Hill's highly desirable North Richvale neighbourhood. This bright and inviting residence offers a functional layout with spacious principal rooms, hardwood flooring, and a modern kitchen with stainless steel appliances and a walk-out to a large deck overlooking a private, tree-lined yard. The cozy family room with a fireplace provides the perfect space to relax and gather, while the upper level features four generous sized bedrooms, including a primary suite with his and her closets and a 4-piece ensuite bathroom. The finished basement offers additional versatility for a recreation room, office, or gym. The property includes a double-car garage and a private driveway, providing ample parking and storage. Enjoy the best of North Richvale living - steps to top-rated schools, Mill Pond Park, Hillcrest Mall, and public transit. Easy access to major routes such as Bathurst St, Yonge St, and Elgin Mills Rd, plus just minutes from Highway 404 and 407. This home is the perfect blend of space, comfort, and convenience - ideal for growing families or professionals seeking a serene setting without sacrificing access to city amenities. Move in and enjoy the established community feel and strong property value that North Richvale is known for. (id:60365)
9960 Mccowan Road
Markham, Ontario
Highly Demand Berczy Location. Bright Sunlight & Spacious 3 Storeys Freehold Townhouse. Excellent Layout, Freshly Paint, Very Well Maintained. Modern Kitchen With S/S Appliances and Eat-In Kitchen / Breakfast Area. W/O to Large Sundeck/Balcony. 3 Bedrooms With 2 En-Suites. Direct Access To/From Garage. Top Ranking School Zone: Pierre Elliot Trudeau HS & Stonebridge PS School District. Bus At Door Steps. Walking Distance to Schools, Parks, Shops and Supermarkets. Close To Many Amenities such as Gym & Banks Etc. (id:60365)
103 - 399 Royal Orchard Boulevard
Markham, Ontario
Experience resort-style living in this ultra-luxurious 2-bedroom, 2-bathroom residence offering 1,612 sq. ft. of beautifully upgraded interior space, plus an expansive private terrace with BBQ access-all backing directly onto the prestigious Ladies' Golf Club of Toronto. Wake up to sweeping, unobstructed south-facing views of lush fairways and mature greenery that stretch as far as the eye can see. This one-of-a-kind suite is not your average condo-boasting soaring ceilings, a thoughtfully designed split-bedroom layout, and a flow that feels more like a house than a condo. Indulge in the five-star amenities offered by this boutique luxury residence, including a heated indoor swimming pool, fully equipped fitness centre, elegant sauna, and a stylishly appointed party lounge perfect for entertaining. Residents also enjoy beautifully landscaped outdoor BBQ areas, creating the perfect setting for alfresco dining and sunset gatherings. (id:60365)
27 Lyall Stokes Circle
East Gwillimbury, Ontario
Welcome to 27 Lyall Stokes Circle. Bright, Modern, Open Concept Layout, 4 BedroomTownhouse With 1,800 Sq/Ft Of Functional Living & Entertaining Space. 9 Ft Ceiling, Hardwood Floor. Modern Kitchen With Stainless Steel Appliances, Large Centre Island, Quartz Counter, 4-Piece Ensuite In Primary Bedroom. W/O To Deck & Back Yard. Close To Schools, Community Centre, Parks And Trails. (id:60365)
58 Martin Avenue
Guelph, Ontario
Picture yourself in a brand-new house attached to an extensively renovated brick bungalow located in Guelph's desirable Old University area steps to river, downtown & UofG. Situated on an oversized lot, this sprawling bungalow is really TWO three-bedroom homes seamlessly linked boasting 3200 sq ft of finished space. The new unit is distinctly modern with an open concept design, hardwood flooring, 9-ceilings, &large windows. The kitchen is well-appointed with quartz counters, new appliances & large island overlooking an elegant fireplace. The elevated basement design & full-size windows make the lower-level feel like no other. Complete with 3 bedrooms, 2 baths, & its own yard, deck, & HVAC system, this space will delight. The 2nd unit is fully renovated & blends modern style with old world charm featuring 9' ceilings, fireplace, large windows, new open kitchen and living room with quartz island. The walk-up basement containing a bedroom comes complete with a 3-piece bath & bar area - more $ potential.*For Additional Property Details Click The Brochure Icon Below* (id:60365)


