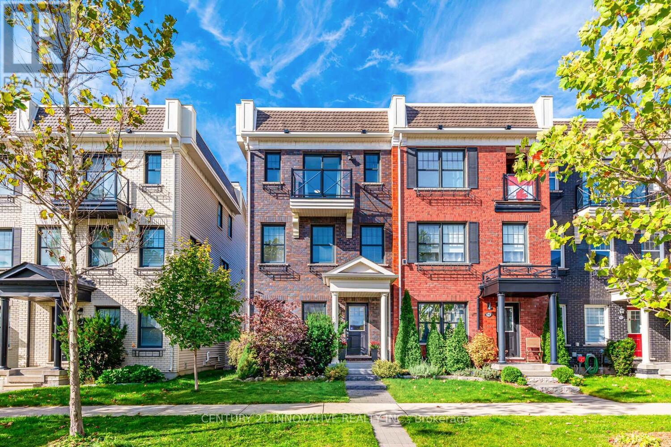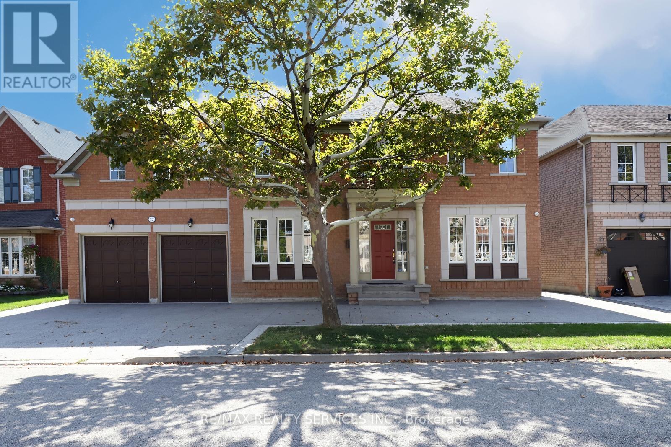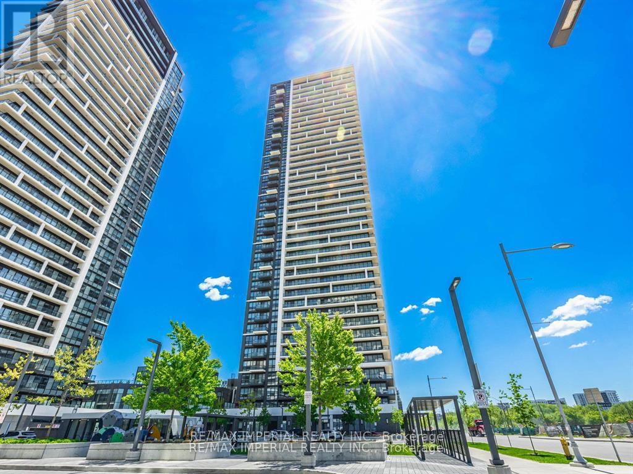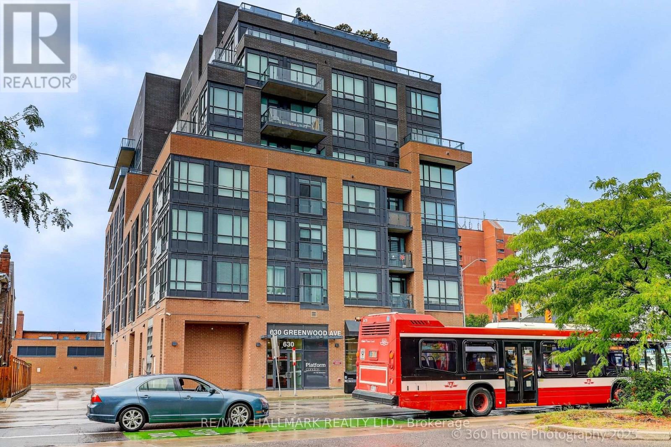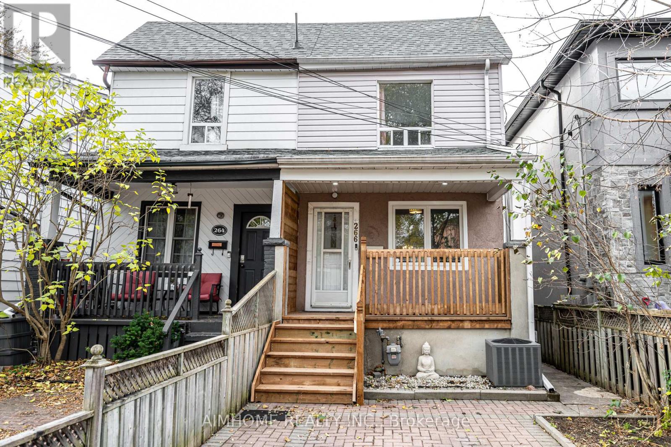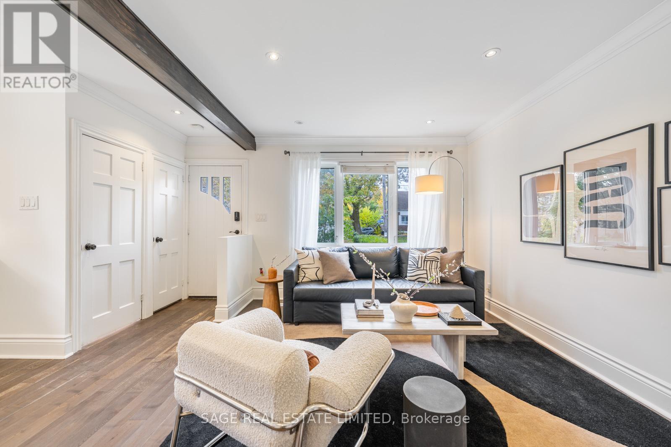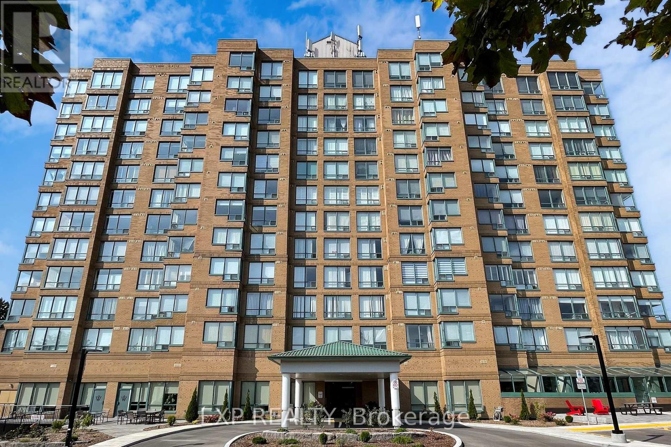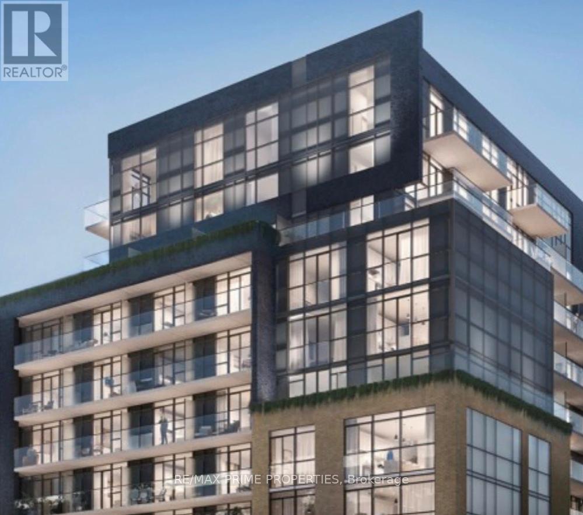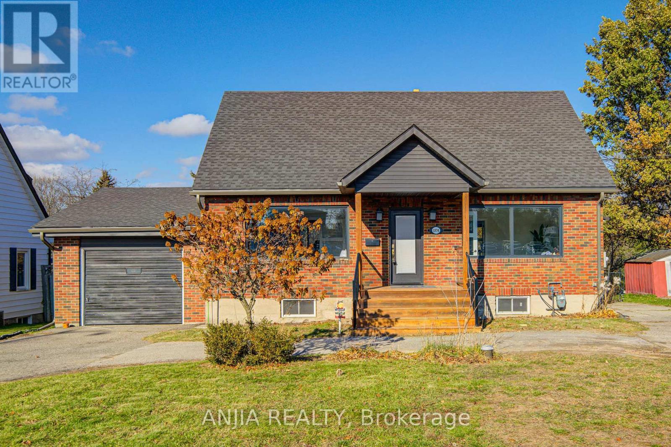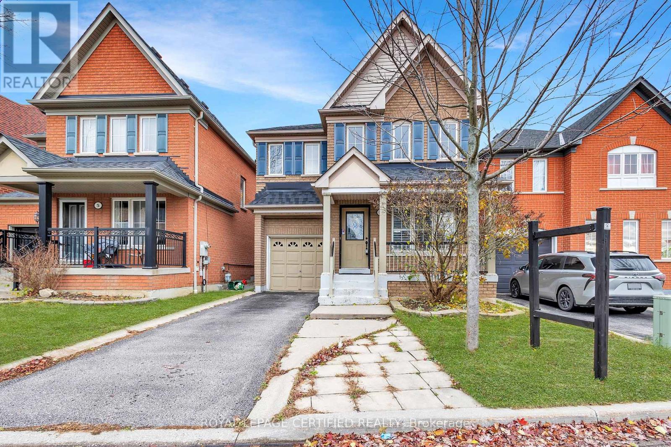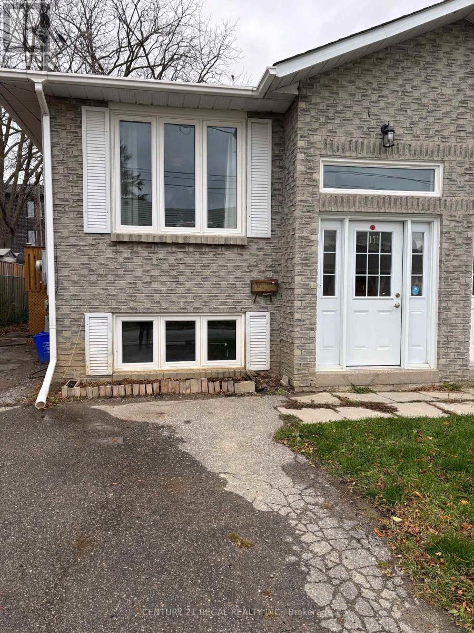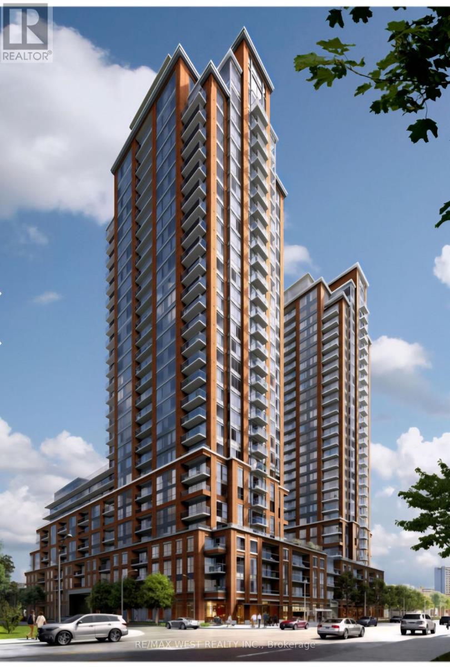95 Milt Storey Lane
Whitchurch-Stouffville, Ontario
Welcome to 95 Milt Storey Lane, a stunning end unit 3 Bedroom plus den home in the sought after community of Stouffville! Beyond the entryway, a versatile den can transform to meet your needs-whether as a home office, a welcoming guest room, or a relaxing retreat. The open concept living and dining room seamlessly blends comfort and functionality, creating a spacious, connected area ideal for everyday living or formal entertaining.The spacious modern kitchen features quartz counters, an island with generous prep space, breakfast bar, stainless steel appliances and more. Walk out to an incredible deck (with bbq gas line) that feels like a natural extension of the home for outdoor living. The primary bedroom includes a walk in closet, 3pc ensuite and a cozy balcony. 2 additional bedrooms that feature large windows and generous closet space creates a warm and inviting atmosphere. At the top of the house, a rooftop terrace provides a true retreat. Accessed by an interior staircase, the terrace opens up to panoramic views of the cityscape. (id:60365)
17 Ballantyne Drive
Ajax, Ontario
Welcome To 17 Ballantyne Dr! Magnificent Built, Estate-Like Home In Highly Sought After Nottingham Neighbourhood! Over 3400Sqft, 9Ft Ceilings, 5 Bedrooms, 5 Bathrooms, Huge Eat-In Kitchen That Walks Out To A Huge Stamped Concrete Patio Boasting An Impressive Outdoor Kitchen Perfect For Entertaining Family & Friends. Two Primary Bedrooms, One With A 5Pc Ensuite, The Other With A 4Pc Ensuite Ideal For Extended Families. Huge Open Concept Basement With Its Own 3Pc Bathroom. Schools & Amenities In Walking Distance. Amazing Home, Amazing Community, Amazing Lifestyle! Opportunity Is Knocking! (id:60365)
3205 - 8 Water Walk Drive
Markham, Ontario
2 + 1 full size den with great South-West view with no obstructions, Featuring 9' ceilings, wood flooring throughout, and a modern kitchen with stainless steel appliances.24 Hour Concierge, Gym, Indoor Pool, Sauna, Library, Multipurpose Room, And Pet Spa. Walking Distance To Whole Foods, LCBO, and Gourmet Restaurants. Nearby VIP Cineplex, GoodLife Fitness, Downtown Markham, and Main St. Unionville. Public Transit At Your Doorstep. Short Drive To Highway 404, 407 and Unionville Go Station. (id:60365)
505 - 630 Greenwood Avenue
Toronto, Ontario
Welcome to Platform Condos. Enjoy boutique living in this sleek and modern 2 bed 2 bath with $30K spent on premium enhancements. Bright & spacious open-concept layout with engineered hardwood flooring throughout. S/S Appliances compliment caeserstone kitchen countertop & matching backsplash. Raised kitchen cabinet panels for added storage. Loads of restaurants, shops parks and steps to TTC Station. (id:60365)
266 Coleridge Avenue
Toronto, Ontario
This Beauty Situated In One Of The Most Sought After Neighbourhoods. Walking Distance To East York General Hospital, Skate Park, Woodbine Subway, Massey Creek. Schools, Ttc, Library, Danforth Shopping Plaza. Legal Front Parking Pad . Large Washroom With Sunroof On 2nd Floor. (id:60365)
307 Warden Avenue
Toronto, Ontario
Set on a quiet, tree-lined street in Birchcliff, this detached bungalow offers a timeless balance of character, comfort, and thoughtful modernization. With over 1,200 square feet of finished living space across two levels, every inch of this home has been curated for both function and flow. Inside, a bright open-concept layout connects the living, dining, and kitchen areas-perfect for family gatherings or easy entertaining. Freshly painted interiors and triple-pane windows bathe the space in natural light while keeping it calm and energy efficient. The kitchen flows effortlessly into the living area, creating a warm hub for daily life. Two upgraded bathrooms add a touch of modern refinement, while the finished lower level extends the living space with a generous recreation area, a spare bedroom for guests or a home office, and ample storage. Comfort meets convenience through upgrades like smart home thermostats, security cameras, and smoke detectors, ensuring peace of mind in every season.Step outside to a fenced backyard framed by mature trees-a private retreat with a fire pit, two storage sheds, and a stone patio ready for evening get-togethers under the stars. The property also includes parking for two vehicles in the private driveway. Situated in one of Scarborough's most sought-after neighbourhoods, this home is surrounded by exceptional schools and family amenities. Enjoy weekend walks to Blantyre Park, Birchmount Pool, or Rosetta Gardens, and explore the array of local cafes, restaurants, and boutiques along Kingston Road. (id:60365)
711 - 711 Rossland Road E
Whitby, Ontario
Welcome to this spacious 2+1 corner suite, where comfort and convenience come together effortlessly. Large windows capture sweeping northeast views and allow natural light to brighten every corner of the open, freshly painted layout. The modern kitchen features stainless steel appliances along with a front load washer and dryer for everyday ease, while the bright solarium offers the perfect spot for a home office or peaceful hideaway. The primary bedroom includes a 3 piece ensuite and a wall to wall closet, ensuring ample storage. Your underground parking space is ideally located close to the elevator for added convenience. In this quiet, exceptionally maintained building, residents enjoy a wealth of amenities, fitness centre, party and games rooms, billiards, outdoor patio, bike storage, car wash, and plentiful visitor parking. All nestled in a prime location just steps to the Whitby Recreation Centre, Library, shops, restaurants, and transit. (id:60365)
807 - 2369 Danforth Ave Avenue
Toronto, Ontario
9' Ceilings, Wide Plank Laminate Flooring Throughout. Quartz Kitchen Counter-Top. S/S Appliances, Fridge, Stove, Oven, Dishwasher, Microwave. Stacked W/D. (id:60365)
1574 Hwy 2 Road
Clarington, Ontario
Located In A Highly Desirable Area Of Courtice, This Property Offers A Peaceful Setting Backing Onto A Ravine While Still Being Close To Public Transit, Schools, Recreation Centres, And All Local Amenities. Ideal For Residential, Home-Based Business, Office, Or Investment Use. Flexible MU-2 Zoning Allows For A Wide Range Of Commercial And Residential Possibilities - Perfect For Buyers Seeking Versatility, Income Potential, Or Live-Work Convenience. Featuring A Circular Driveway With Parking For Up To Nine Vehicles And An Attached Garage, This Home Provides Exceptional Convenience And Functionality. The Main Floor Includes An Updated Living Room With Pot Lights And A Large Picture Window, A Separate Dining Room, An Updated Bedroom Overlooking The Ravine, And An Eat-In Kitchen With Built-In Appliances And A Walk-Out To The Yard. Two Additional Updated Bedrooms With Pot Lights Are Located On The Second Level. The Finished Basement Offers A Spacious Recreation Room, An Additional Bedroom, A 4-Piece Bathroom, And Lower-Level Laundry. A Quiet Location Just Off Highway 2 And Sandringham, This Property Provides A Wonderful Blend Of Rural Tranquility And Urban Convenience - Perfect For Families, Investors, Or Those Seeking Extra Outdoor Space In A Prime Courtice Community. (id:60365)
3 Tansley Crescent
Ajax, Ontario
Top 5 Reasons Why You Will Love 3 Tansley Cres; 1) Gorgeous & Spacious Detached Home In One Of The Most Highly Desirable Communities Of NorthEast Ajax. The Home Has A Beautiful Curb Appeal With An Extended Driveway Perfect For Families With Multiple Vehicles. 2) Inside You Will Find The Most Desirable Layout With A Combined Living/Dining Room With Bay Window Bringing In Tons Of Natural Light. As You Continue In The Home You Will Welcome A Generous Size Family Room Overlooking Kitchen & Breakfast Space. 3) Upstairs You Will Find Three Generous Sized Bedrooms With The Primary Suite Featuring Massive Walk In Closet & Beautiful EnSuite. BONUS Laundry On Second Floor 4) From Day One Reap The Benefits Of A Finished Basement With Separate Entrance, Huge Bedroom, Bathroom, Kitchen & Even A Separate Laundry. 5) Home Is Steps Away From Top Rated Schools, Transit & Shopping Centres - Convenience Unmatched. **Home Has Been Virtually Staged To Show Potential. Home Needs Some TLC** (id:60365)
Lower Level - 171 Centre Street N
Oshawa, Ontario
Lower level Apartment with Large Windows, Spacious, Clean, 2 Bedrooms with Large Kitchen UTILITIES INCLUDED! LOOKS LIKE NEW! Carpet Free, Great Location and Walking distance to All Amenities .Front Door Entry (id:60365)
708 - 3260 Sheppard Avenue
Toronto, Ontario
Be the first to call this home! This brand-new 2-bedroom suite at Pinnacle Toronto West offers nearly 920 sq. ft. of smartly designed living space, complemented by a 70 sq. ft. EAST SOUTH balcony TORONTO SKYLINE views, morning coffee, or a relaxing evening breeze. Located in the West Tower of a vibrant new community in Tam OShanter, the residence showcases modern finishes and a sleek, functional kitchen that blends contemporary style with everyday practicality. Enjoy a full suite of premium amenities, including an outdoor pool, fitness and yoga studios, rooftop BBQ terrace, party and sports lounges, and a children's play zone. Everyday essentials are right at your doorstep with grocery stores across the street, TTC access within 4 minutes, and quick drives to Fairview Mall, Scarborough Town Centre, Pacific Mall, and major highways. Parking and locker are both included. (id:60365)

