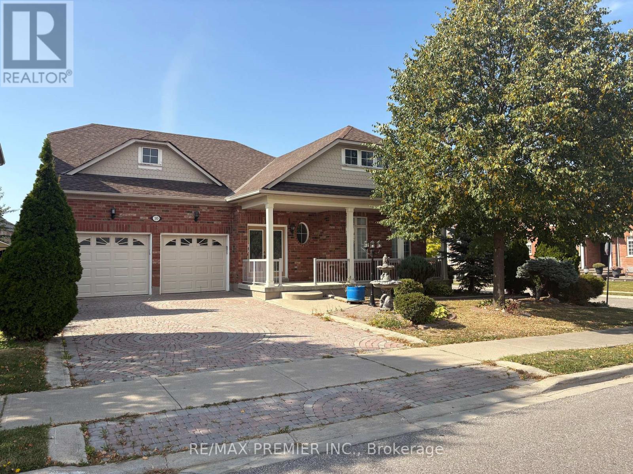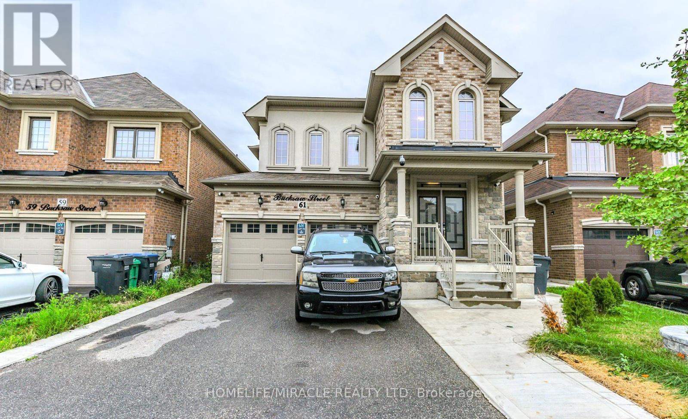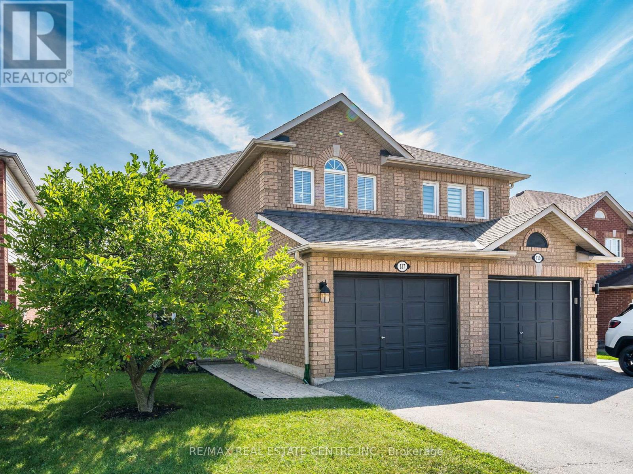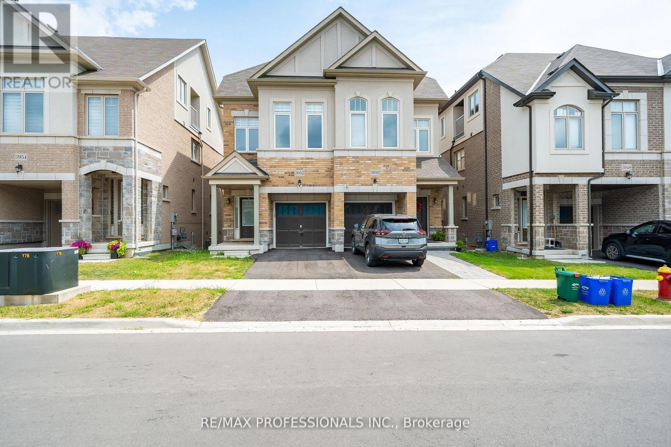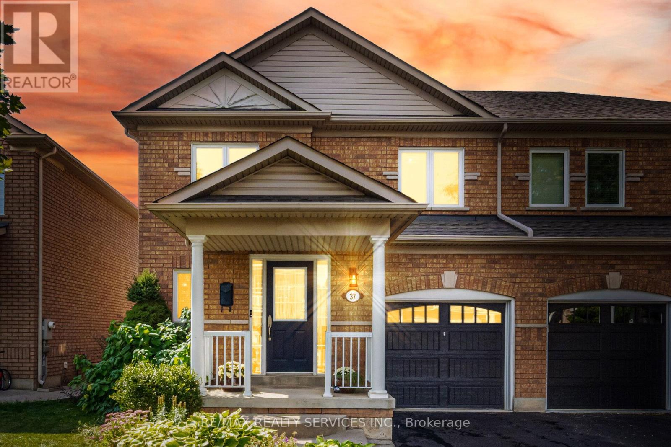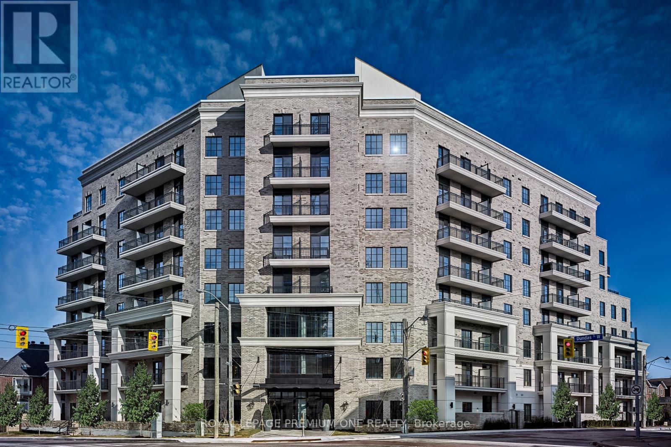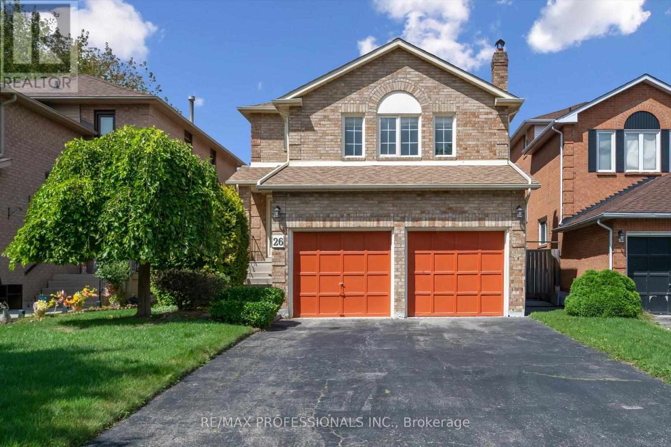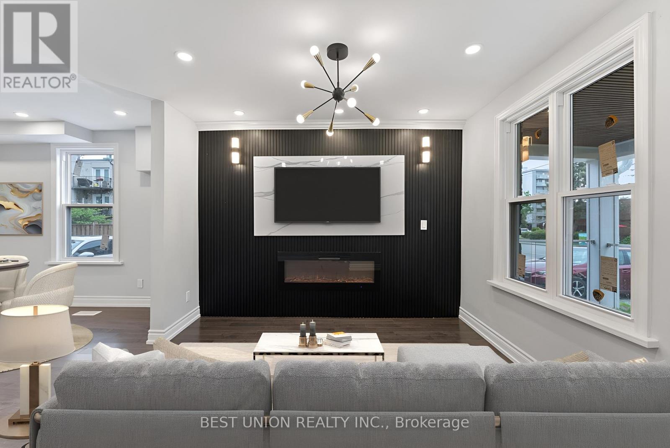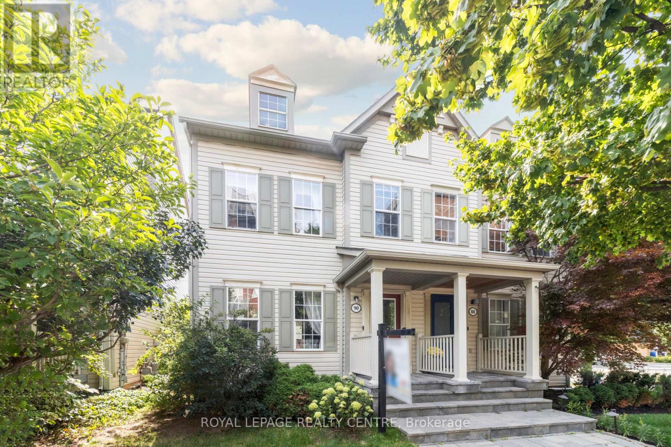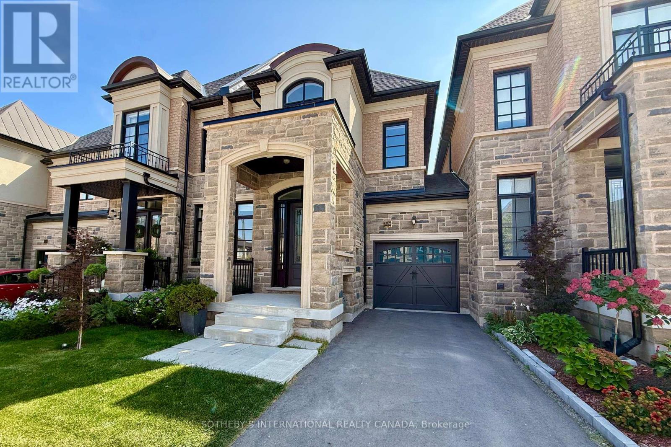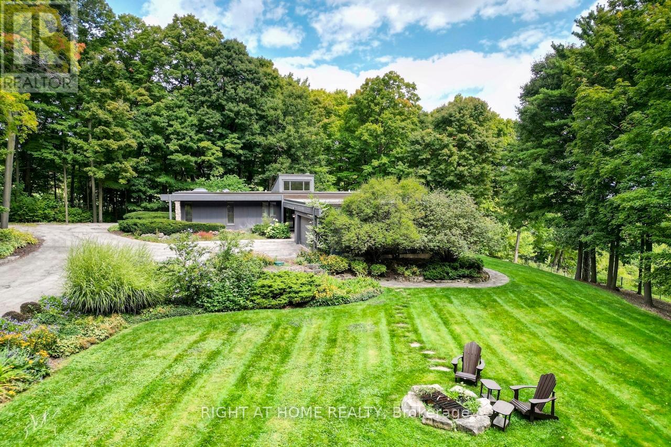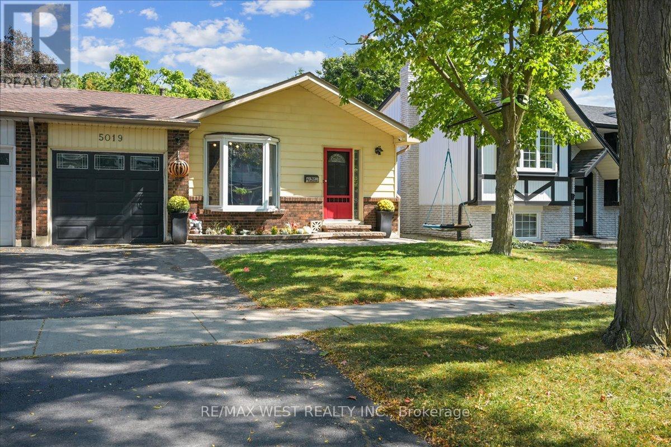10 Leparc Road
Brampton, Ontario
Nestled in one of Brampton's most prestigious neighborhoods, this meticulously maintained bungalow sits proudly on a coveted corner lot, showcasing stunning curb appeal and true Pride of Ownership. The beautifully landscaped exterior is enhanced by an elegant interlocked driveway, setting the stage for the charm and sophistication within. Step inside to discover a thoughtfully designed layout with spacious living areas, abundant natural light, and timeless finishes. Perfect for families or downsizers alike, this home offers both comfort and convenience. Please note 2nd bedroom modified by builder. Basement Includes a separate entrance, main stairs plus secondary service stairs and a 3 piece bathroom. Don't miss the opportunity to own this exceptional gem! (id:60365)
61 Bucksaw Street
Brampton, Ontario
Well-Maintained Home Located in the Esteemed 'Liv Communities' of Northwest Brampton, Featuring 9-Foot Ceilings and Hardwood Flooring on the Main Level, Accompanied by an Oak Staircase with Iron Pickets. The Second Floor Boasts 5 Bedrooms and 4 Full Bathrooms. The main floor laundry, and the Modern Kitchen equipped with Granite Countertops and upgraded Cabinets, complemented by a Family Room featuring a Gas Fireplace. (id:60365)
137 Mowat Crescent
Halton Hills, Ontario
Video Virtual Tour! Open house Sunday September 21st from 2-4pm. One of most well cared semis in Georgetown with Original owners who have taken meticulous taken care of this very clean and updated home. First time this home is on the market! This 3 bed 3 bath home features excellent size at 1750 Square feet plus a finished basement with an excellent layout. Walking in you will notice an open concept feel, featuring combined living and dining rooms with Hardwood floors. Spacious kitchen area featuring a breakfast area, Stainless steel appliances (Newer Stove and microwave 2024) and a custom limestone backsplash. Open area with the family room and a walk out to the private and well sized yard. 3 Impressively large bedrooms upstairs featuring Engineered Hardwood floors (7 years old floors). Large Master Bedroom with a 4 piece ensuite and enchanting walk in, custom closet. Two other large and bright rooms include another 4 piece bath (newer Bath fans) and each with double closets. A fully finished, modern 6 year old basement features a bar set up, as well as another large living space used as an entertainment space that has surround sound, built-in speakers, pot lights and an accent wall with an electric fireplace. Plenty of space in the basement for storage and laundry, central vac roughed in. New carpet stairs (2025) recently replaced and freshly painted in addition to modern lighting. Long driveway for additional 2 car parking, no sidewalk! Close to many amenities, great location in town such as: Steps to parks (Berton park is a 2 minutes walk), schools (Halton hills Christian Public or Park public school- also a new Catholic school to be built beside Berton park). Very close to Georgetown GO and more! Come and see for yourself- Shows great! (id:60365)
3952 Leonardo Street
Burlington, Ontario
Welcome to this beautifully maintained semi-detached home in the highly desirable Alton Village community, offering 1,609 sq ft of thoughtfully designed living space. This home features 3 spacious bedrooms plus a Family Room / Loft that can also be used as a 4th Bedroom and includes 3 bathrooms. The main floor showcases elegant hardwood flooring, a generous open-concept living and dining area with walkout to a private deck, and a large, upgraded kitchen complete with granite countertops, premium cabinetry, stainless steel appliances and direct access to the backyard. Upstairs, you'll find three bright and well-proportioned bedrooms, including a primary suite with walk-in closets and a Generous 4-piece ensuite. The convenience of upper-level laundry adds to the home's functionality. The third-level loft offers a cozy retreat with its own private balcony perfect as an additional bedroom, home office, or entertainment space. The unfinished basement, featuring large windows and a bathroom rough-in, presents excellent potential for future development. Situated close to top-rated schools, parks, shopping, GO Transit, and Highway 407, this home delivers the perfect blend of style, space, and location. (id:60365)
37 Sunnybrook Crescent
Brampton, Ontario
Immaculate 3 Bedroom Semi on 30 Ft Lot in High-Demand Fletchers Meadow! Welcome to this beautifully maintained 3 bedroom, 3 bathroom semi-detached home situated on a premium 30 ft lot with no sidewalk. Featuring a functional layout with separate living/dining room, a cozy family room, and a family-sized kitchen with stainless steel appliances, breakfast area, and walk-out to the yard. The spacious primary bedroom offers a large walk-in closet and a private ensuite. All bedrooms are generously sized. Professionally finished basement with a large recreation room provides extra living and entertainment space. Steps away from schools, parks, shopping, transit, and all amenities. A perfect family home in one of Brampton's most desirable neighborhoods , 3 Bedrooms | 3 Bathrooms ,30 Ft Lot | No Sidewalk Separate Living/Dining + Family Room ,Kitchen with Stainless Steel Appliances & Eat-In Area ,Spacious Primary with Walk-In Closet & Ensuite Professionally Finished Basement with Rec Room, Roof 2017, main floor windows 2020, 2nd floor windows 2021, furnace and ac 2021, front columns 2020, 220 volt outlet for car charger 2121. Close to All Amenities, Must See Don't Miss Out! (id:60365)
703 - 571 Prince Edward Drive N
Toronto, Ontario
Limited Time Offer: 1 Month Rent FREE with a 1-Year Lease! Live in style at Kingsway ViIlage Square--- a boutique condo residence at 571 Prince Edward Drive North, ideally located just steps from the vibrant shops and restaurants of Bloor West Village. This elegant suite features a private balcony and offers easy access to libraries, restaurants, gourmet food shops, and top-rated local schools. Just minutes to Royal York subway station and a short drive to Sherway Gardens for premium shopping. Residents enjoy exceptional building amenities, including 24/7 concierge service, fully equipped gym, and a stylish party room perfect for entertaining. Unbeatable Location -- Steps from boutique shops, Starbucks, Top-Rated Schools, Transit and Scenic Walking Trails. Don't miss your chance to call this sought-after community home. Available: Underground parking($150/month), Above Ground Parking($75/month), Locker($50/month) (id:60365)
26 Killarney Court
Brampton, Ontario
Welcome to this well maintained, one-owner 3-bedroom, 3-bathroom detached home in one of Brampton's most sought-after neighbourhoods. The main floor offers bright and open living and dining areas, perfect for entertaining or family gatherings, a functional eat-in kitchen with sideyard access, and convenient main-floor laundry. Enjoy a cozy family room with a fireplace, three spacious bedrooms, and a primary suite featuring a walk-in closet and private 3-piece ensuite, providing both comfort and privacy.Set on a premium lot with a private backyard, this home combines space and potential for personalization, offering a true blank canvas for your vision! Families will appreciate being steps from top-rated schools and beautiful parks and green space like Heart Lake Conservation Park. Shoppers and diners will enjoy the proximity to Bramalea City Centre, Trinity Common Mall, and other nearby amenities. Commuters benefit from quick access to Highways 410 and 407, making travel across the GTA seamless.This is a rare opportunity to own a well-loved home with immense potential in a fantastic location perfect for families, first-time buyers, or those looking to invest in a thriving community. Don't miss out on making this home yours! (id:60365)
15 Burlington Street
Toronto, Ontario
Welcome to 15 Burlington Street! This beautifully updated detached home offers 3 bedrooms and 2 bathrooms, just steps from the Lake Shore waterfront, scenic parks, trendy shops and restaurants, and convenient transit. This east-facing home is drenched in natural light, enhancing its warm and inviting atmosphere. A covered front porch welcomes you with classic curb appeal, perfect for enjoying your morning coffee or unwinding in the evening. The main floor boasts a bright, open-concept living and dining area with gleaming hardwood floors, large windows, and modern pot lights. The custom kitchen features abundant cabinetry, stainless-steel appliances, and elegant quartz countertops, blending contemporary design with everyday functionality. From the kitchen, walk out to a spacious deck and deep backyard, ideal for entertaining, relaxing, or creating your own outdoor retreat. Upstairs, discover three generously sized bedrooms and a stylishly updated bathroom. Homes in this area are highly sought-after, and 15 Burlington St. is no exception. Experience comfort and convenience in one of Torontos most vibrant and welcoming communities. (id:60365)
90 Georgian Drive
Oakville, Ontario
Desirable Oak Park Location!This elegant home features 4 bedrooms, 4 bathrooms, and over 3 levels of thoughtfully designed living space, ideal for a growing family in one of uptown Oakville's most sought-after neighborhoods. The open-concept main floor showcases rich hardwood flooring, spacious living and dining areas, and a bright eat-in kitchen with a walkout to the backyard perfect for everyday living and stylish entertaining. On the second level, you'll find three generously sized bedrooms and two bathrooms, including a versatile bedroom with its own 4-piece ensuite perfect as a second primary suite or a refined guest retreat. The third-floor primary retreat is a true showstopper, spanning the entire level and designed as a private sanctuary. Highlights with a skylight, a custom built-in wardrobe, walk-in closet, cozy fireplace, and a spa-inspired ensuite with heated floors, double vanity, soaker tub, and a glass-enclosed shower. The finished basement adds flexibility, ideal for a home office, gym, or recreation room. Beyond the kitchen, a charming private courtyard leads to a detached 2-car garage, seamlessly blending elegance with convenience. Situated near top-ranked schools, lush parks, boutique shopping, and convenient transit, this residence represents the ultimate blend of luxury, comfort, and location in Oak Parks most coveted community. (id:60365)
2456 Saw Whet Boulevard
Oakville, Ontario
Welcome to 2456 Saw Whet Boulevard, a beautiful new build townhouse in Oakville. With over 2,000 sq. ft. of thoughtfully designed living space, this home combines modern comfort with family convenience. The main floor boasts an open-concept layout, featuring a bright front living room, and a combined kitchen, dining area and family room with a large gas fireplace. Walkout to the private, grassed yard, perfect for kids to play or for entertaining friends and family. The sleek modern kitchen has quality finishes and strainless steel appliances. Upstairs, you will find 3 spacious bedrooms and 2 bathrooms, including a primary suite with a walk-in closet and spa-like ensuite. The laundry room, with plenty of overhead storage, is conveniently located on the second-floor. Large windows are found throughout the home, providing plenty of natural light. 1-car garage plus 1 private driveway parking. Located in a family-oriented neighbourhood that backs onto Deerfield Golf Course and is surrounded by parks, walking trails, and schools. Shopping, dining, and community amenities are just minutes away, and quick access to highways makes commuting simple. (id:60365)
7171 Appleby Line
Milton, Ontario
Stunning Frank Lloyd Wright - Inspired Estate with Sweeping Escarpment Views! Perched on the crest of the Niagara Escarpment, this remarkable 3.7 acre estate offers rare privacy, timeless, design and a seamless connection to nature - all just minutes from local conveniences. Blending classic craftsmanship with modern sophistication, the home showcases rich hardwood and natural stone flooring, custom millwork, soaring coffered ceilings and refined crown mouldings. Expansive floor-to-ceilings windows capture breathtaking, unobstructed views, filling every room with natural light. The open- concept design is ideal for both intimate living and grand entertaining, with flowing sightlines from the Great room to the formal dining area and chef's kitchen. Multiple glass-railed terraces extend the living space outdoor, where the escarpment's four-season beauty provides an ever-changing backdrop. Each room has been thoughtfully curated to evoke calm and harmony, offering a true retreat from the demands of daily life. For the equestrian enthusiasts, the property features a manicured paddock with oak fencing and a custom built horse shelter. Outdoor lovers will enjoy direct access to nearby Rattlesnake Point Conservation Area perfect for hiking and exploring nature. This estate is more than a residence - it is a lifestyle defined by beauty, balance and refined country living! ATTENTION BUILDERS: Property has conditional approval for development from the Niagara Escarpment Commission. (id:60365)
5019 Brady Avenue
Burlington, Ontario
Welcome to this three-bedroom backsplit in Burlingtons sought-after Appleby community, offering over 1500 sq ft of finished living space. Located on a quiet, family-friendly street, this home is linked only at the garage, giving you the privacy of a detached property. The main floor features a bright living and dining room with a walk-out to the fully fenced backyard, complete with interlocking brick and mature landscaping. The newly renovated kitchen offers ample storage and overlooks the spacious family room below, highlighted by a cozy wood-burning fireplace. Upstairs, the primary bedroom enjoys semi-ensuite access, while two additional bedrooms offer flexibility for kids, guests, or a home office. This South Burlington location cant be beat close to top-rated schools, parks, shopping, dining, and with easy highway and GO access. (id:60365)

